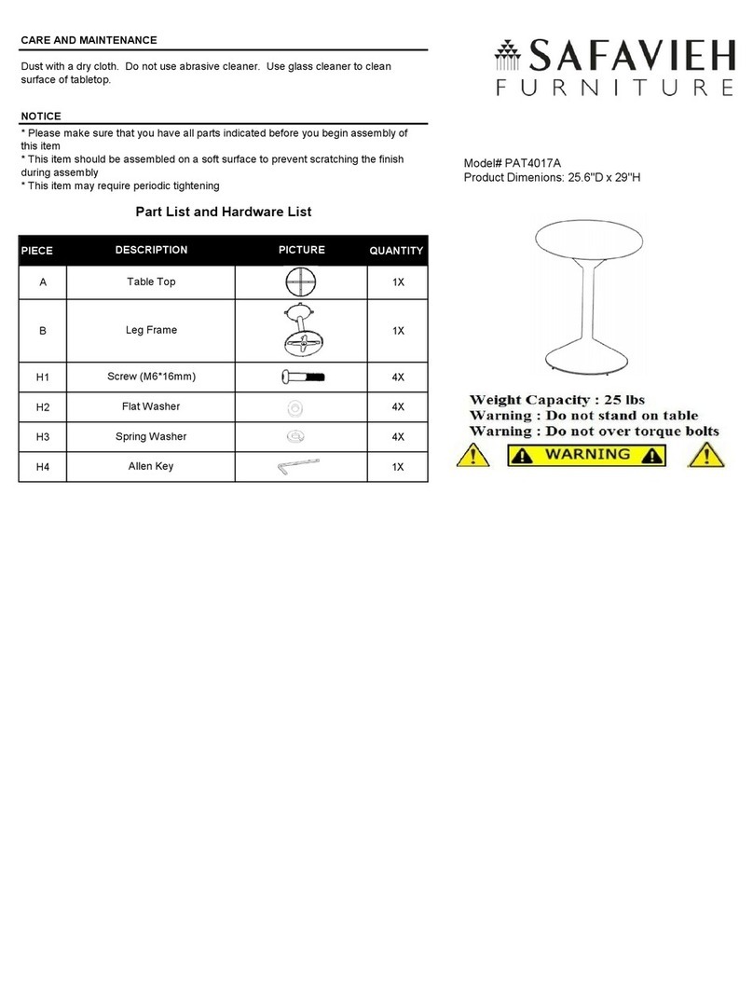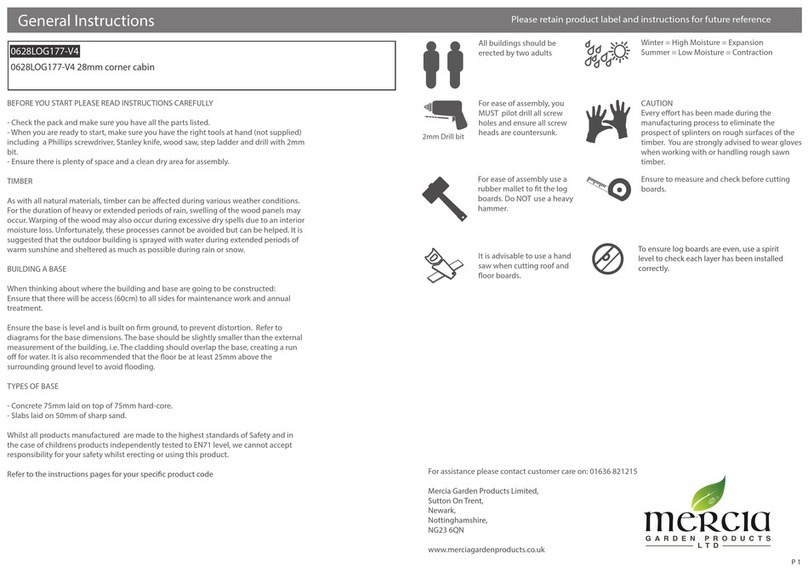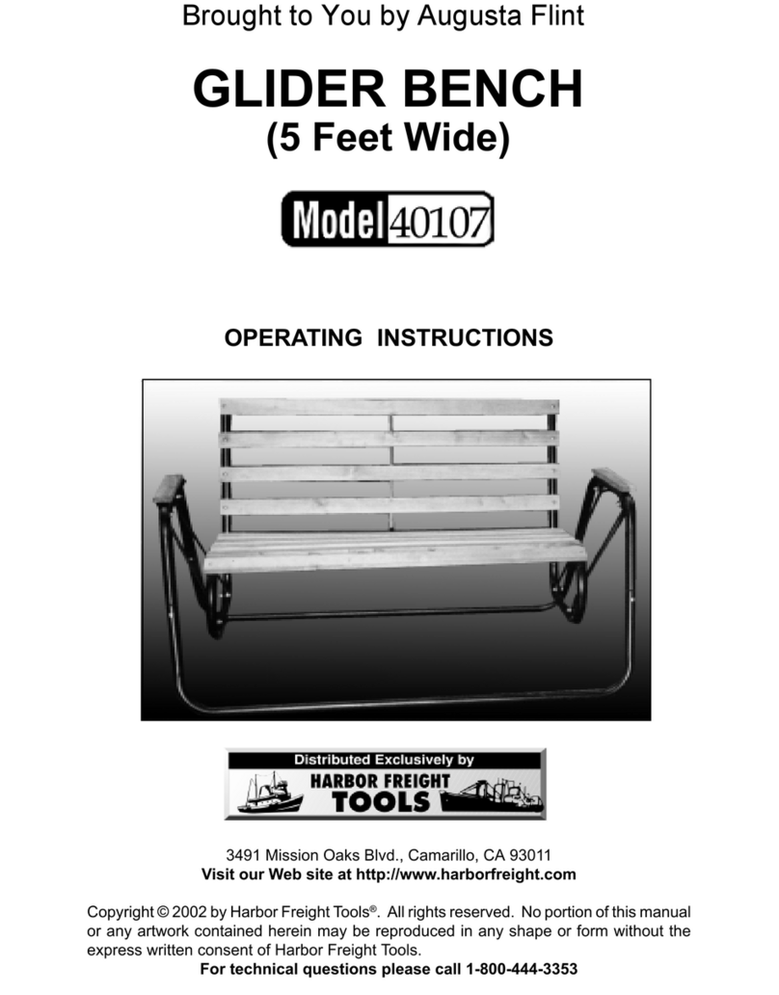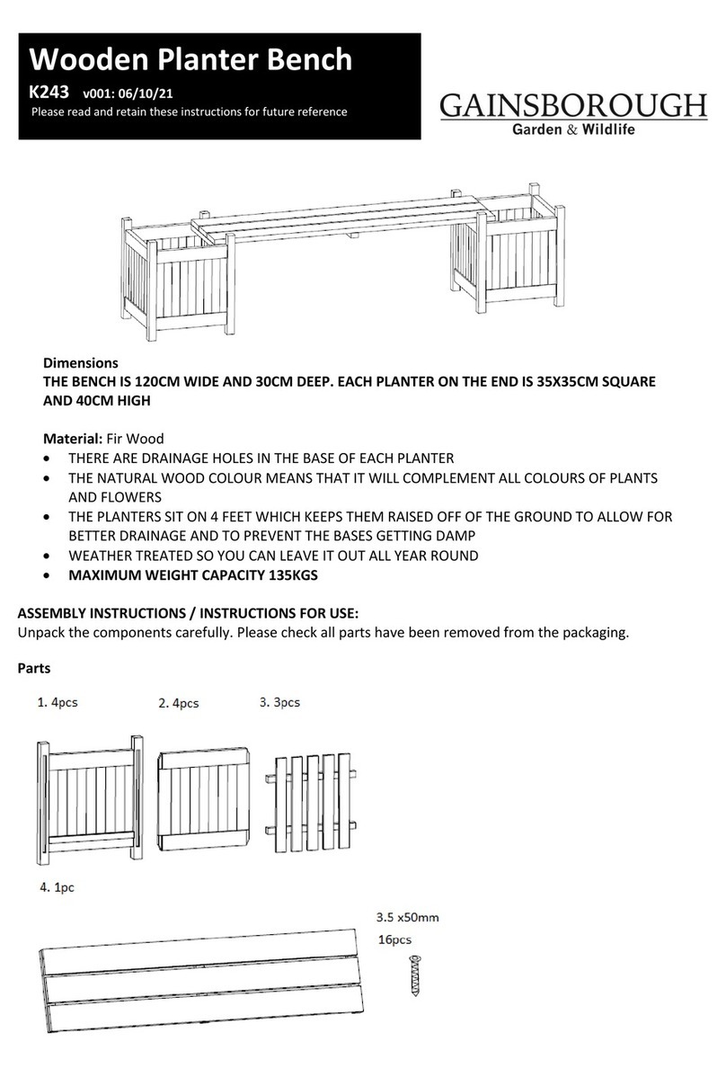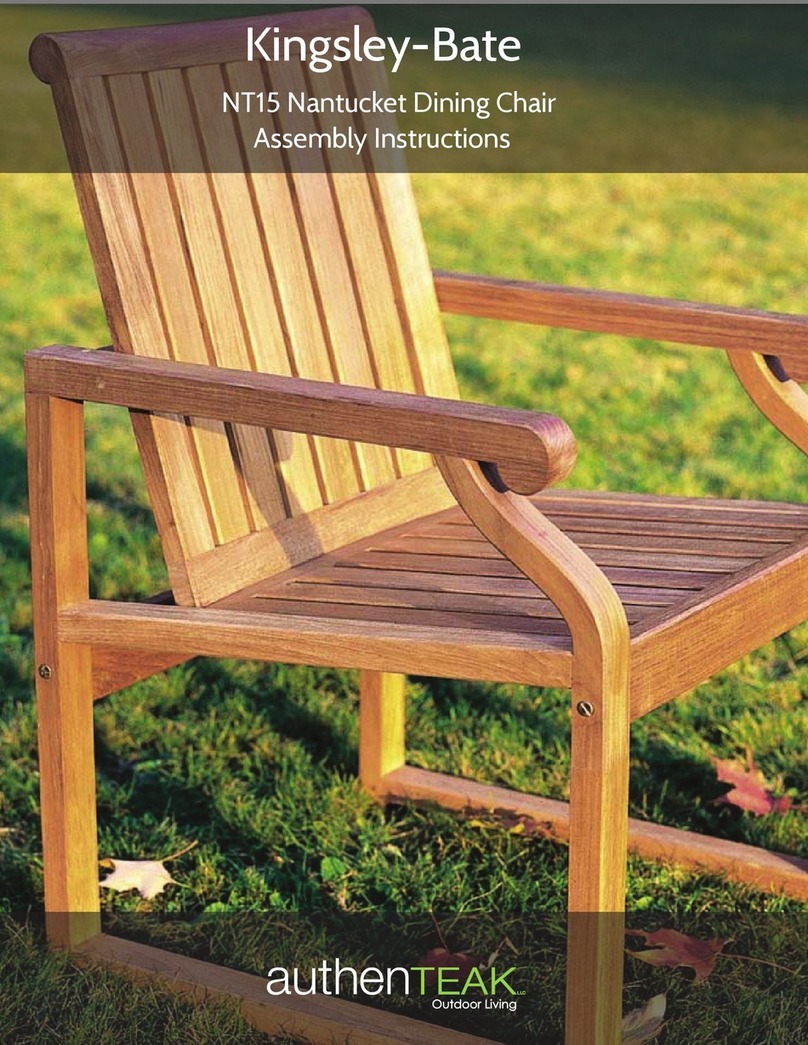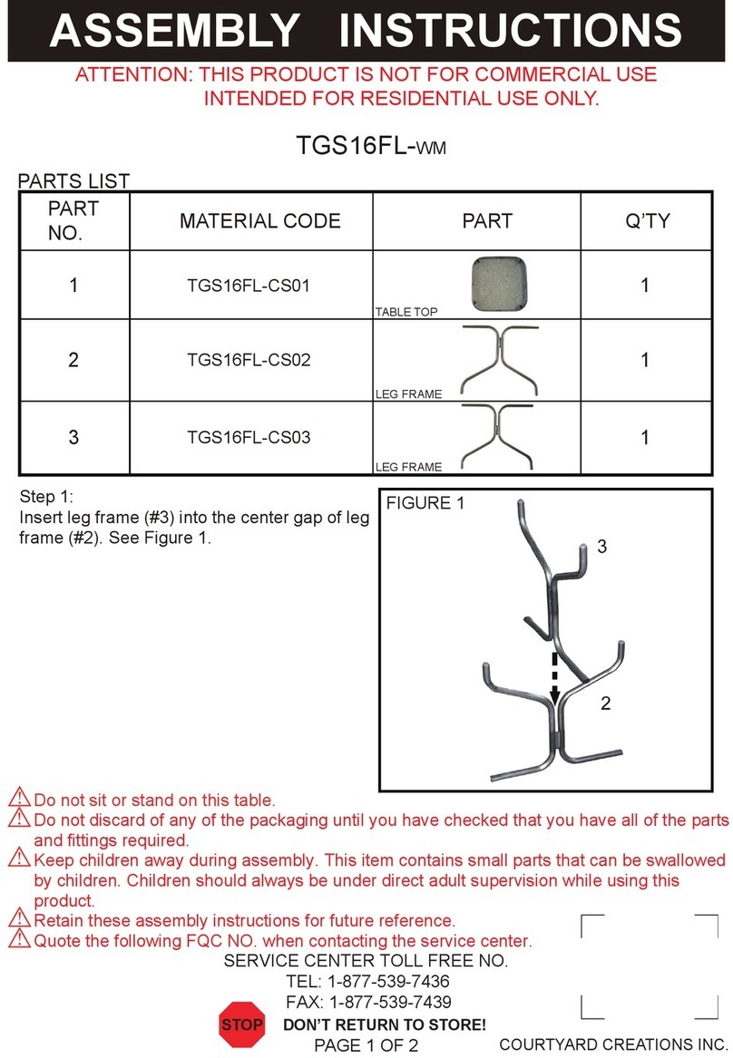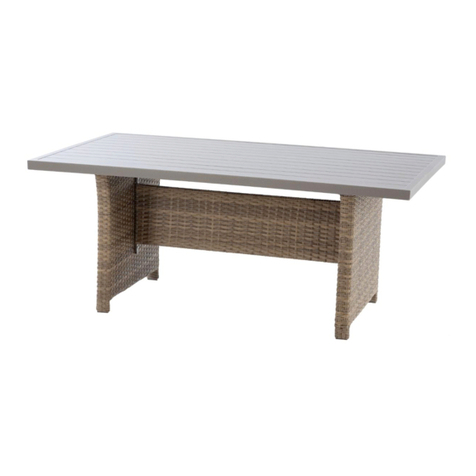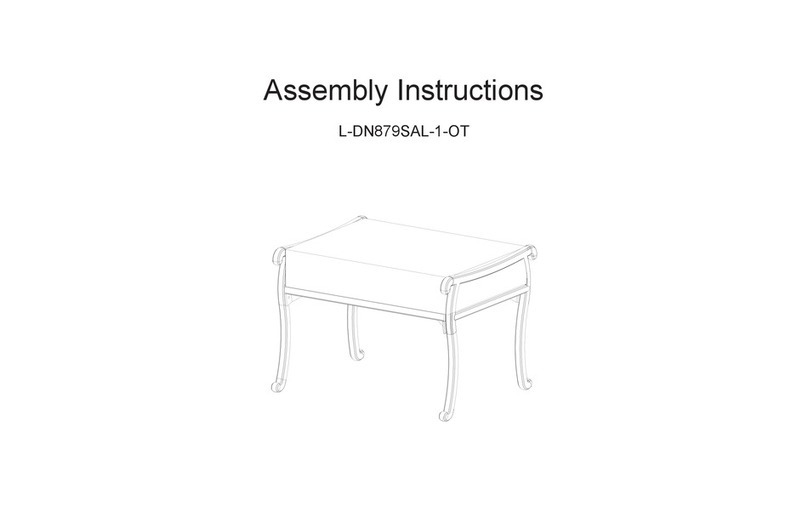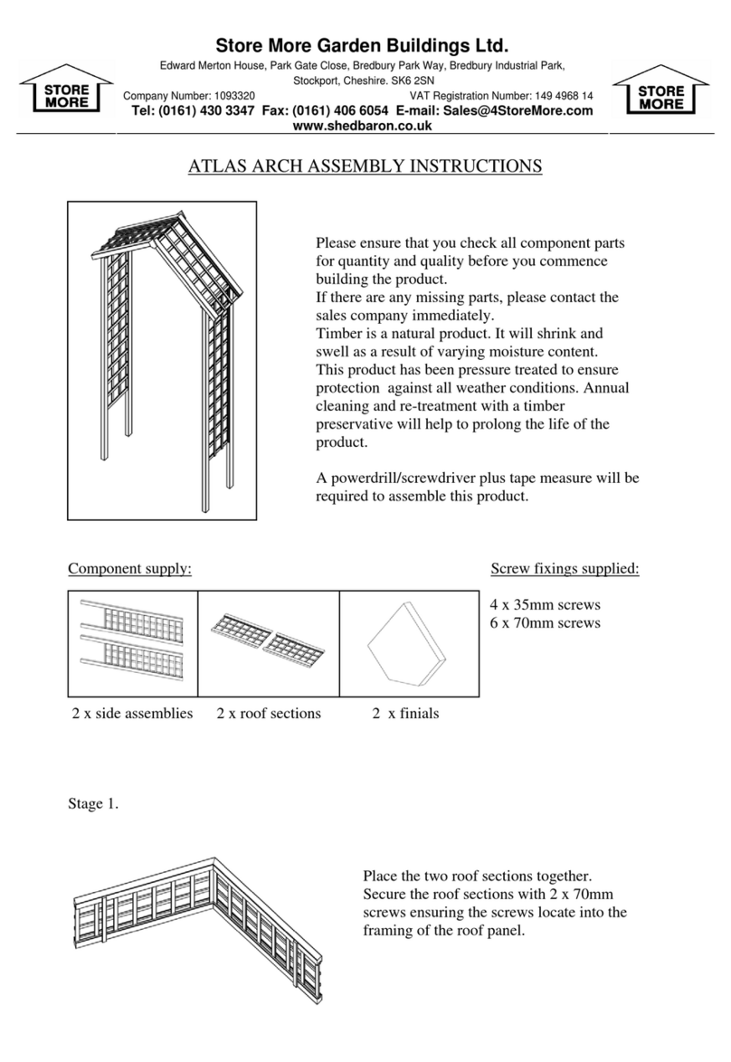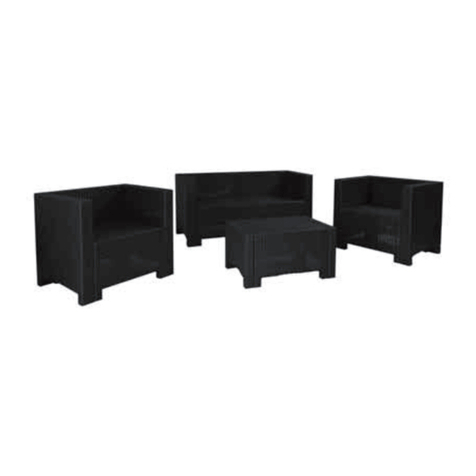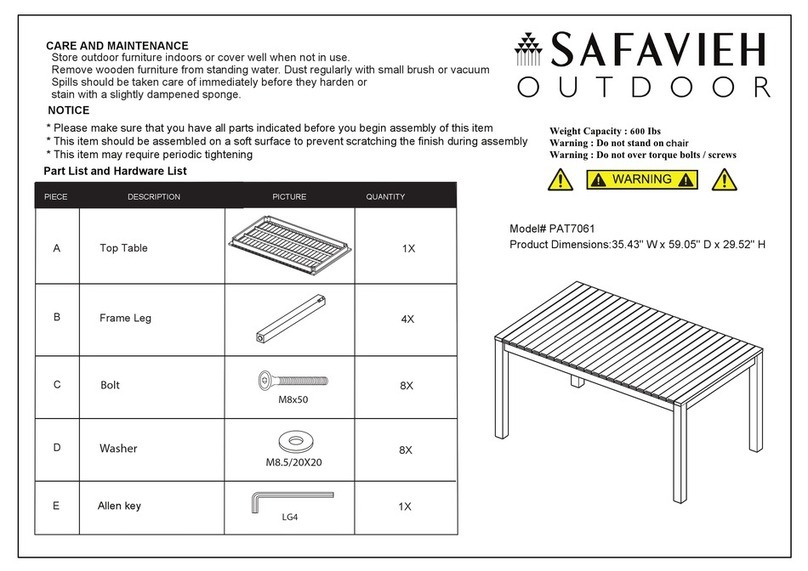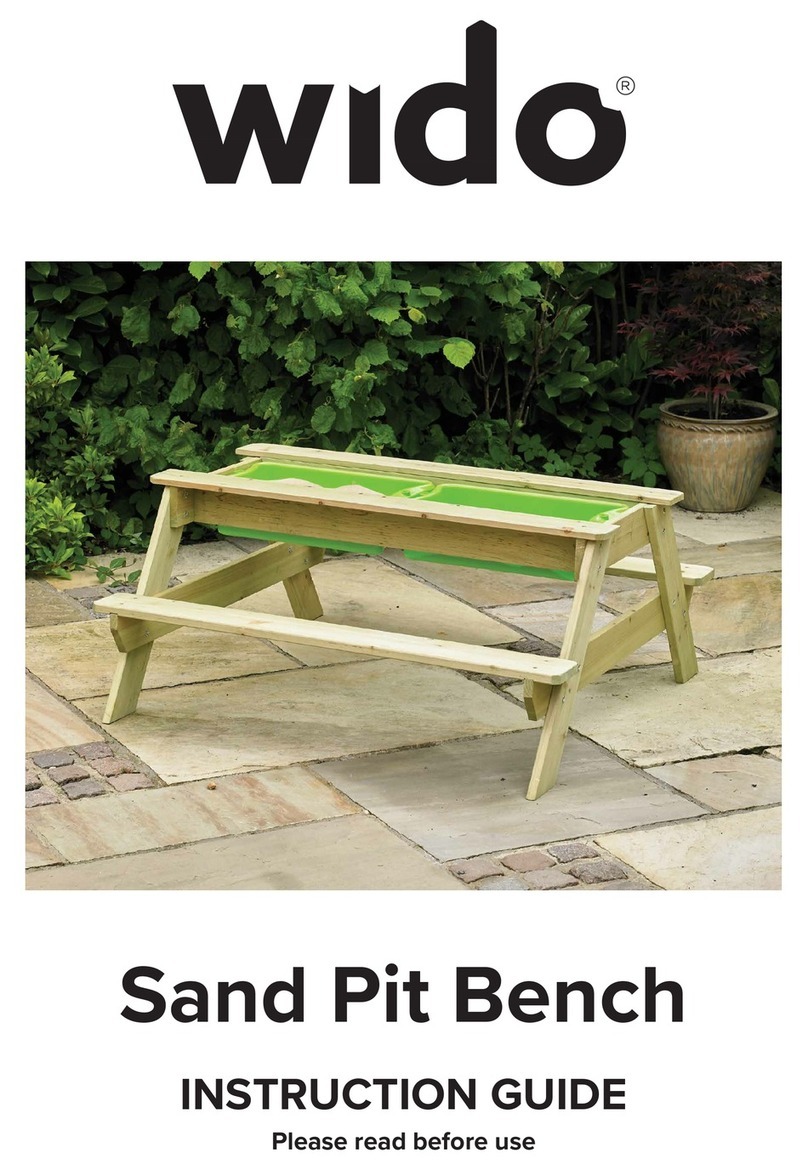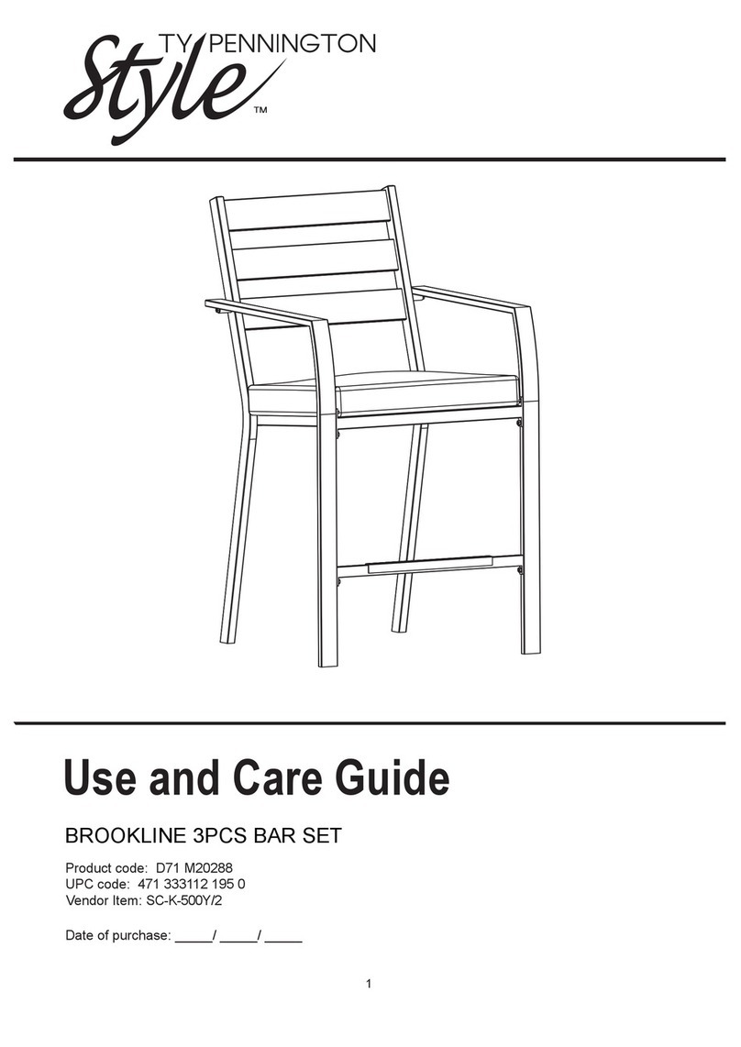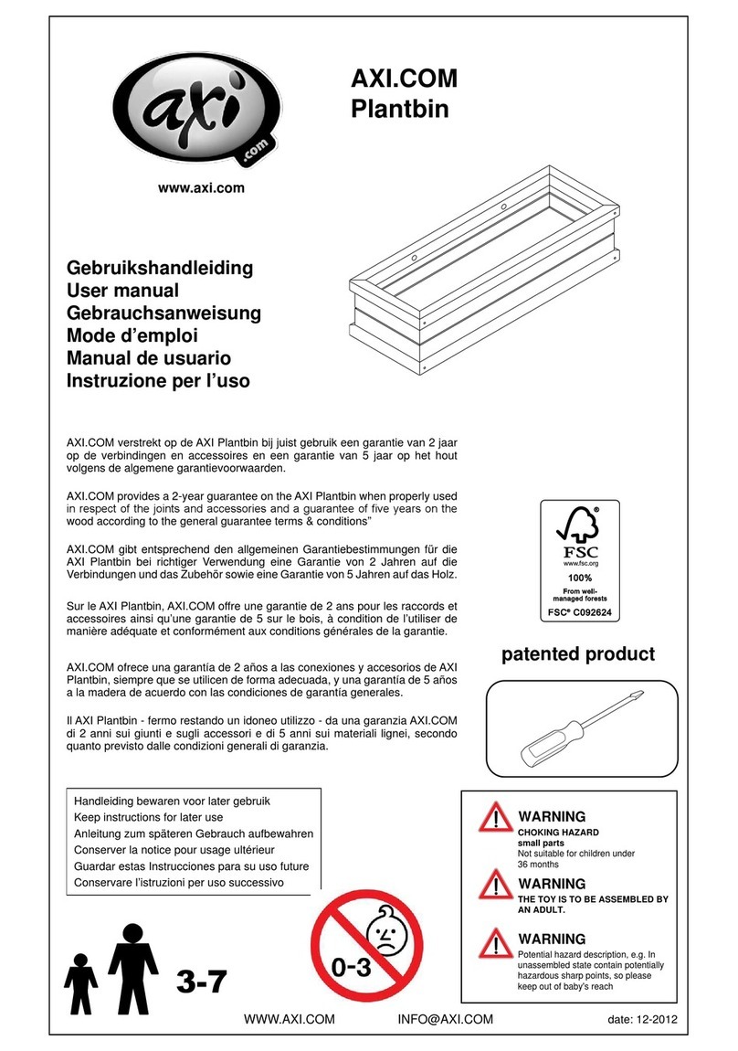
[Type text]
1-800-966-9261
4
Rev. 6/1/07
Check wall modules and corner posts to ensure they stay vertical. Secure each top cap piece with four (4)
3/4” self-tappers, both inside and outside, similar to the screw locations on the base channel. Be sure the top
cap has been fully secured before moving to the roof installation.
F. Solid Roof Installation
Caution! Wear gloves when handling roof panels to avoid cuts.
The solid roof system of the Styleline gazebo is framed using a “hub and
spoke” assembly (diagram F-1).
With one person on the inside of the gazebo on a ladder holding the hub, the
ridge beams should be passed over the gazebo walls, one at a time, for
assembly to the hub. Insert each ridge beam into a hub assembly slot (with
fan beam at bottom of hub) and secure with a cotter pin. Secure each ridge
beam to the outside edge of the top cap by screwing through the connector
plate into the top cap (diagram F-3).
Electrical Considerations: Prior to installing the roof system, you should determine if
electrical service for a light or ceiling fan is desired. If so, complete the wiring plan and
determine any additional access holes that are necessary in the hub. Wire runs should
be completed before roof panels are installed. The ridge beams may be used as
conduit by keeping the wire near the inside top of the ridge beam. The hub assembly
has an aluminum cross-piece to secure a light/fan base. The oval hub assembly has a
removable cover in the center for concealing the wire and securing a light/fan base.
Consult an electrical contractor for proper installation and code compliance.
*Oval model only: The oval model comes with two I-beams which run
across the width of the gazebo on top of the wall system and support the
two center posts. Set the two I-beams on top of the wall system and
center each beam 23” from the center of the wall (diagram F-2). The
centers of the beams should be 46” apart. Secure each end of each
beam to the wall system with two (2) 1” self-tapping screws.
Locate the center posts of the hub assembly on the top of the I-beams.
Center the U-Clips on the I-beam where the posts will attach and secure
each clip with two (2) 3/4” self-tappers. Secure each center post to the U-
clip with one (1) 3/4” self-tapper on each side. Secure the ridge cover to
the variable pitch ridge beam with 3/4” self-tappers.
To install the roof panels, place one ladder on the outside and one on the
inside of the gazebo. From the outside, lift the connected roof panels in place
and insert into the ridge beam until the point reaches the hub.
Prepare roof panels for installation: Connect the left and right sections of each
section as illustrated in Fig. 3.1. The plywood spline is pre-appliedto one half
of the roof section. Before connecting the two sections apply an approximately
3/8” thick X ½” wide bead of polystyrene adhesive in the opposite panel and
connect the two panels. (Be sure to use the polystyrene in the one quart tube.
F-3: Ridge Beam Connector
F-2: I-Beam Location
(for oval only)
F-1a: Octagon Hub
F-1b: Oval Hub
Fasteners








