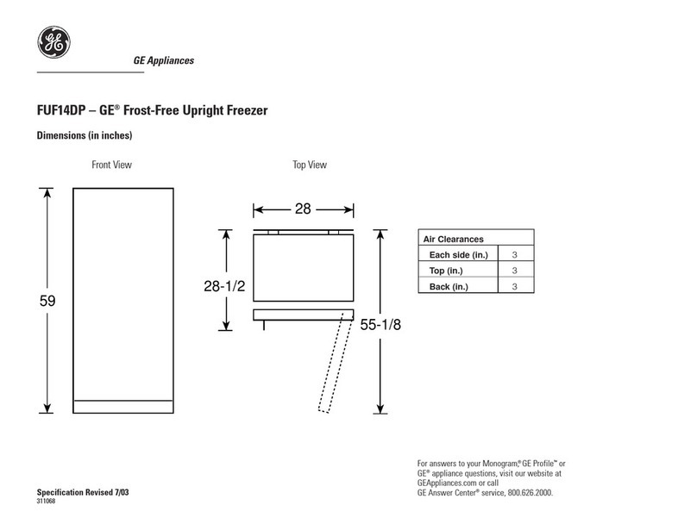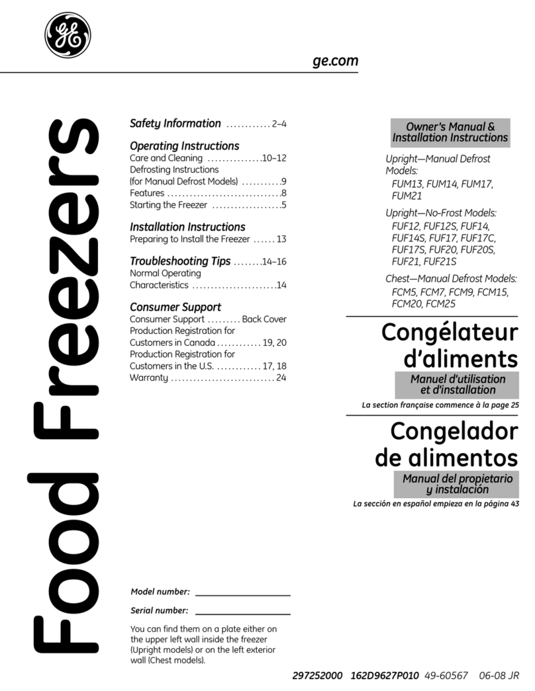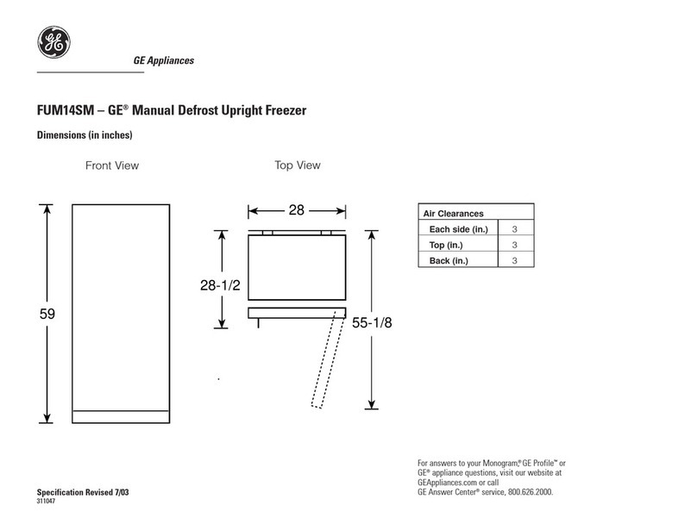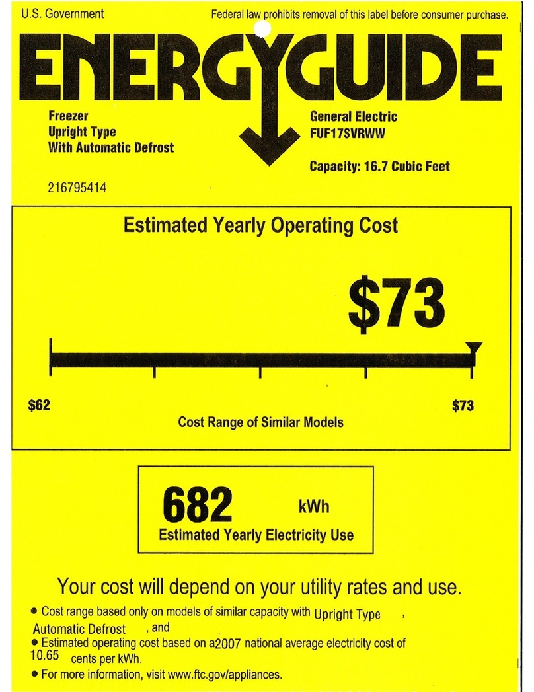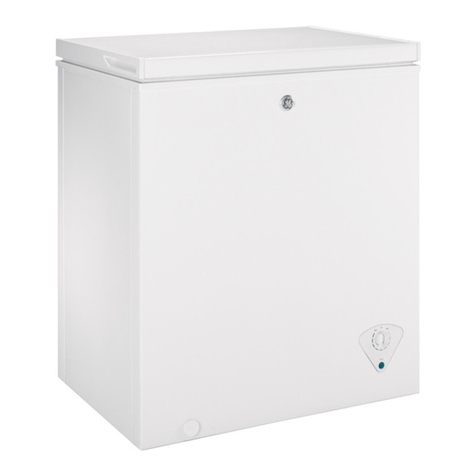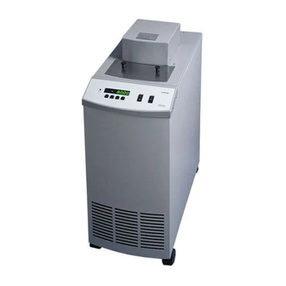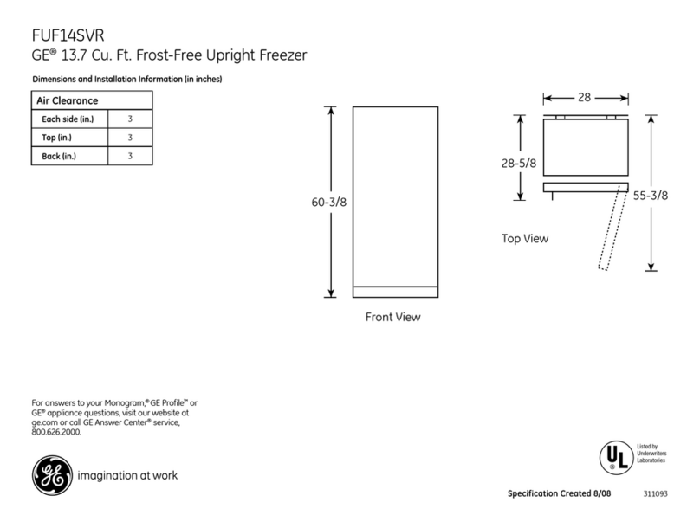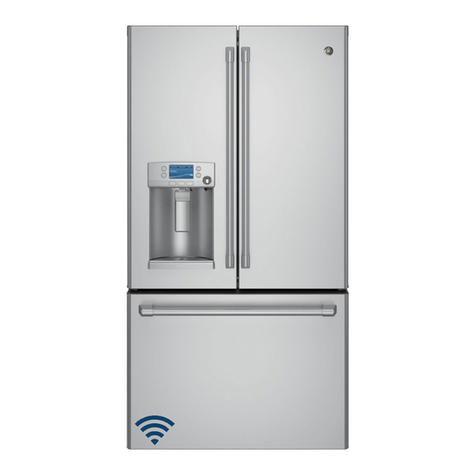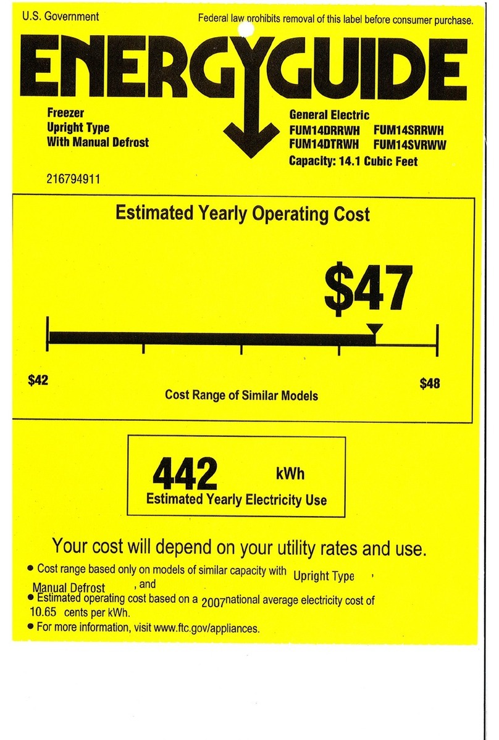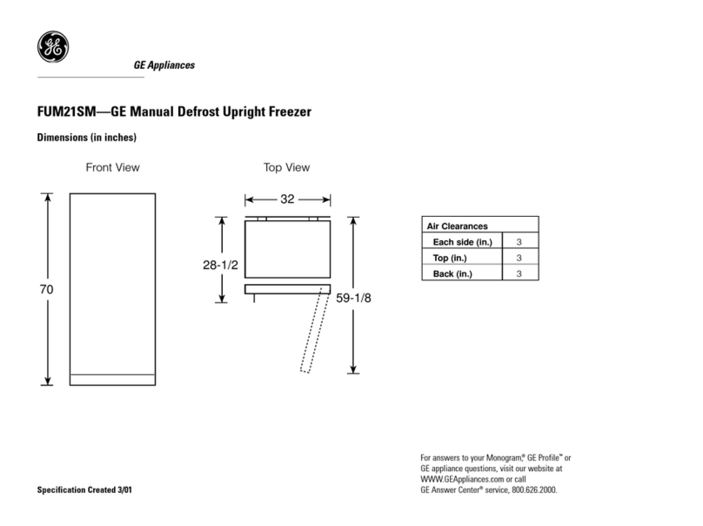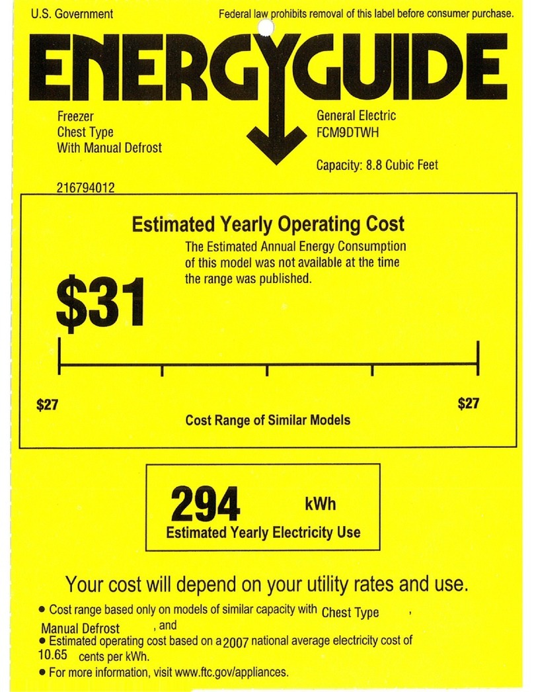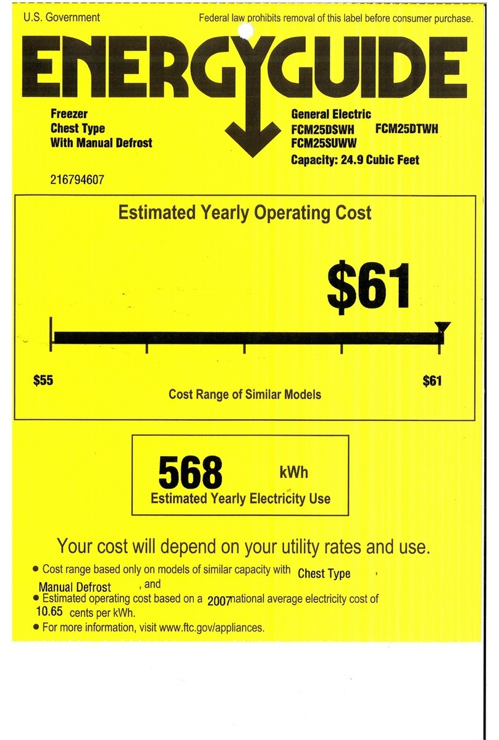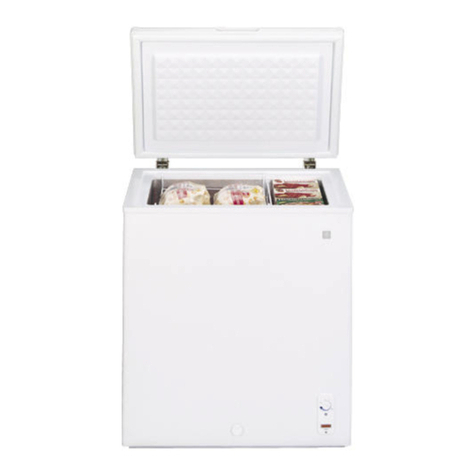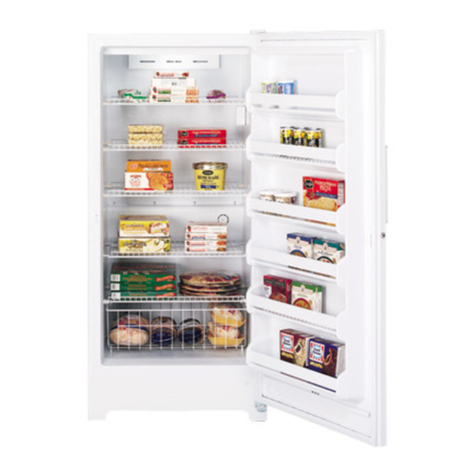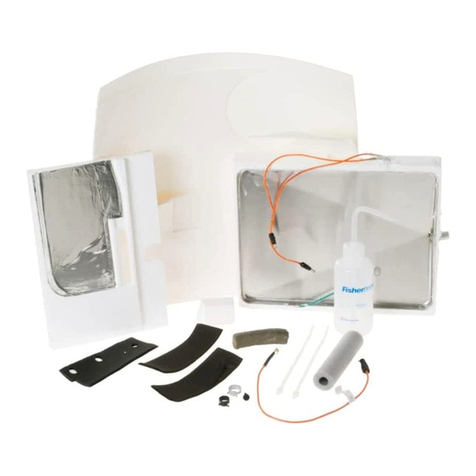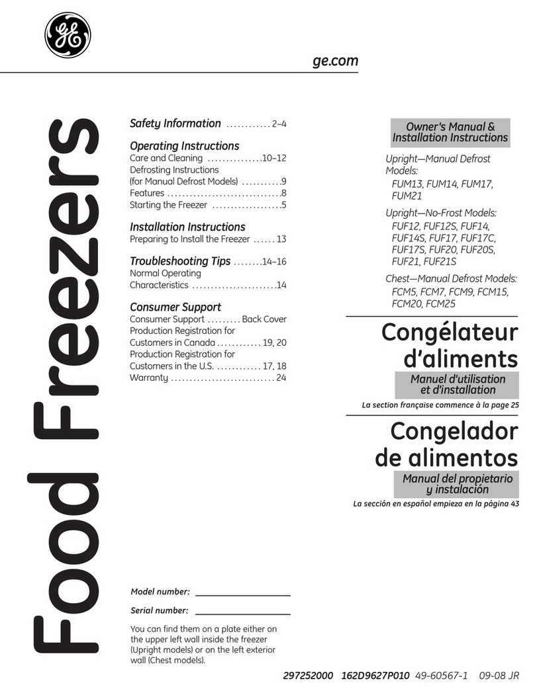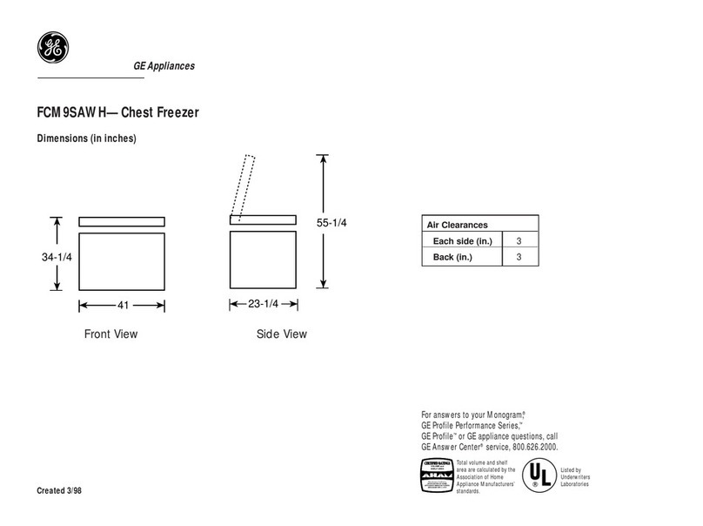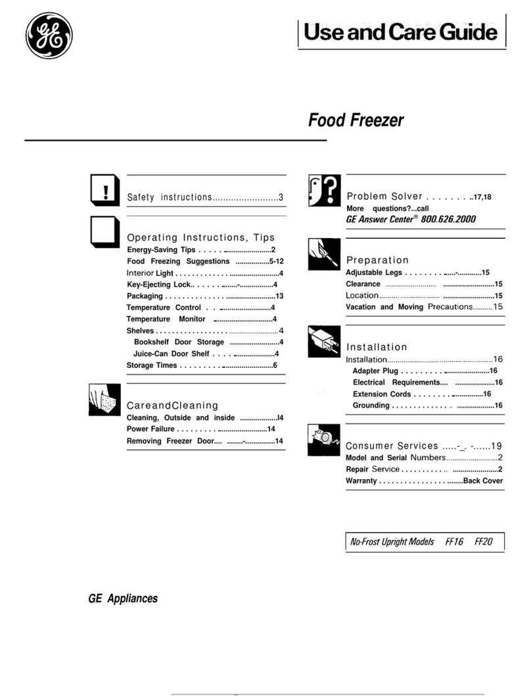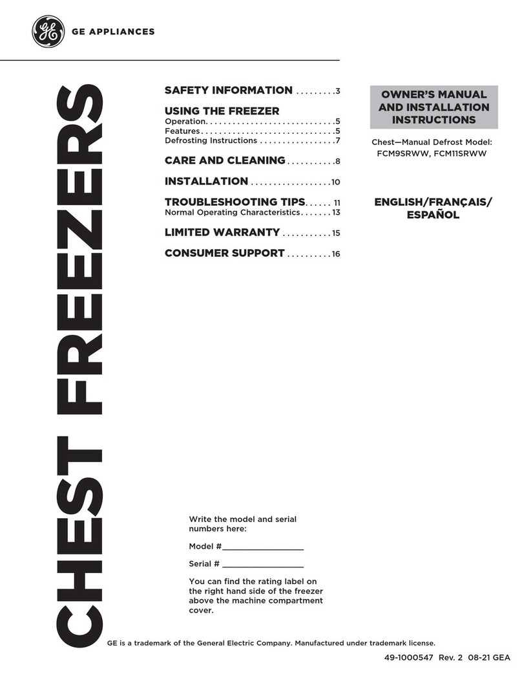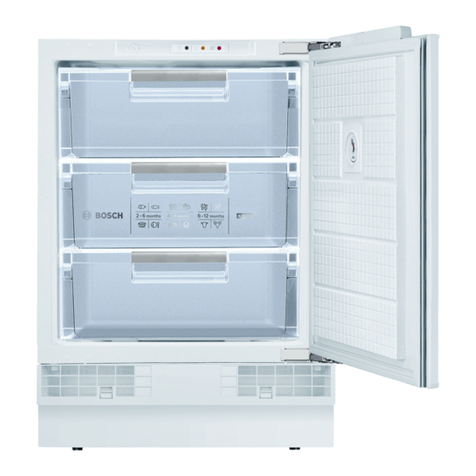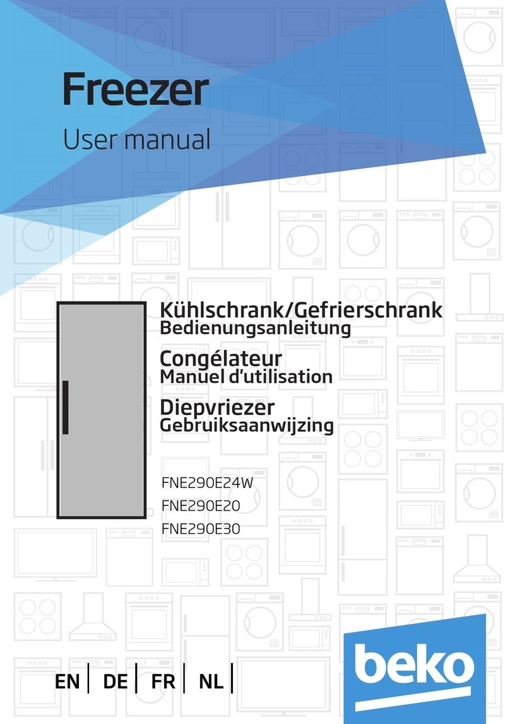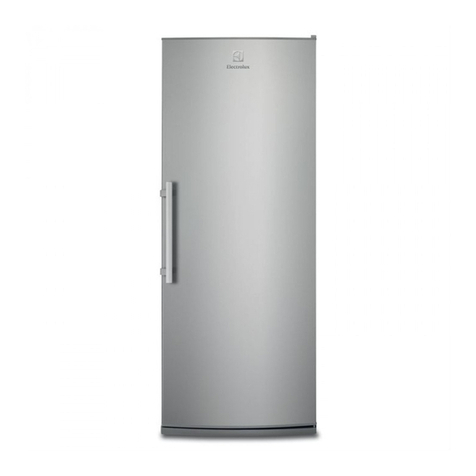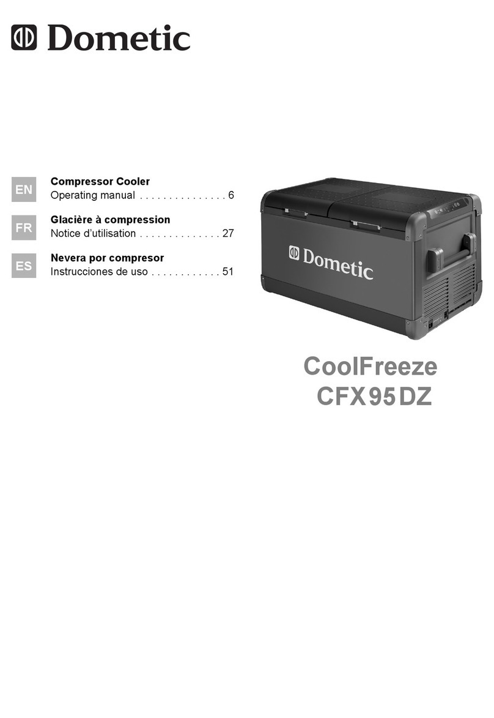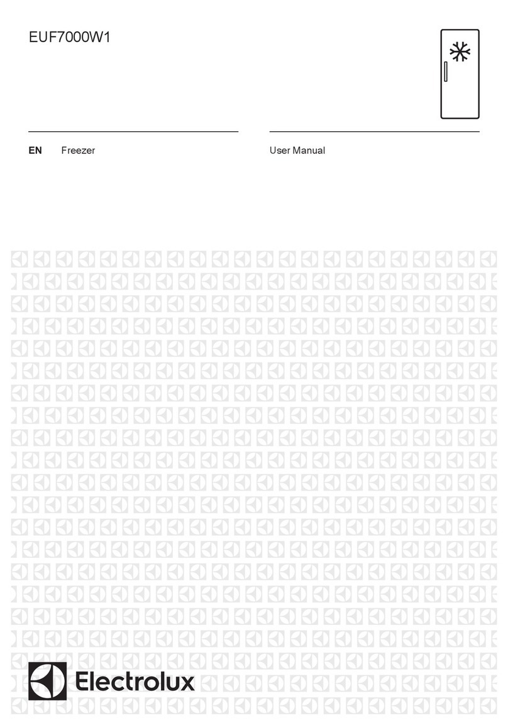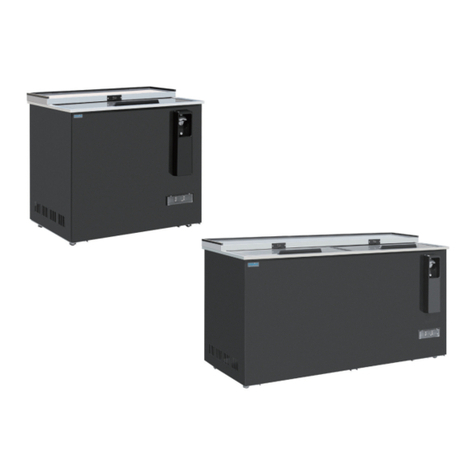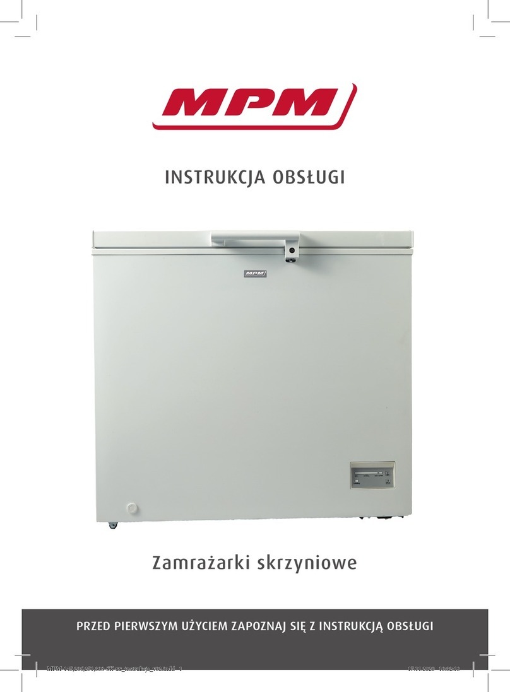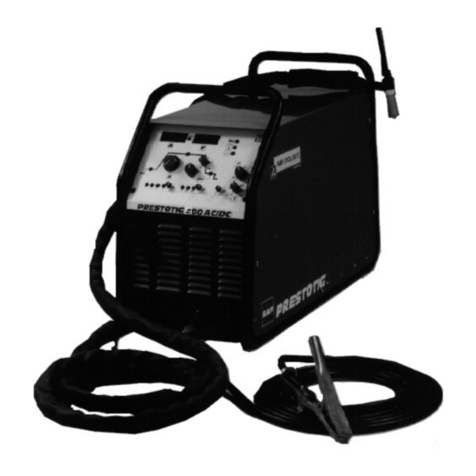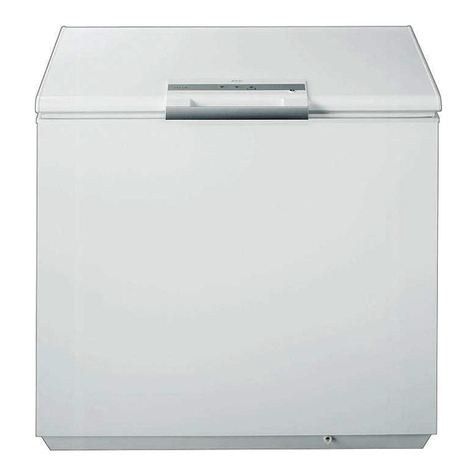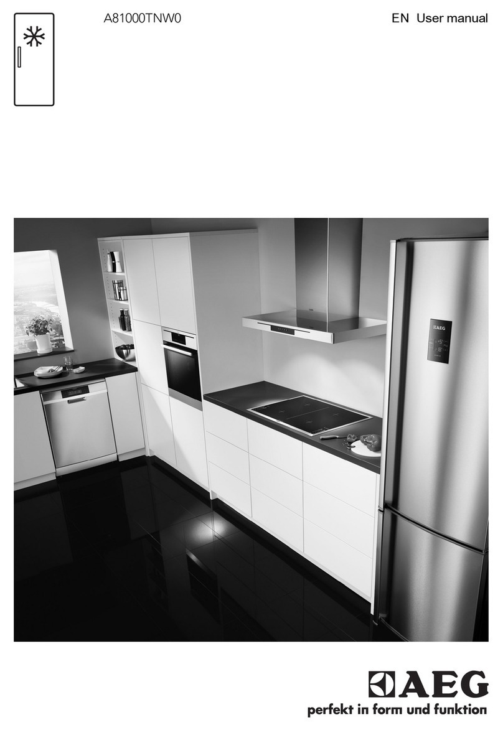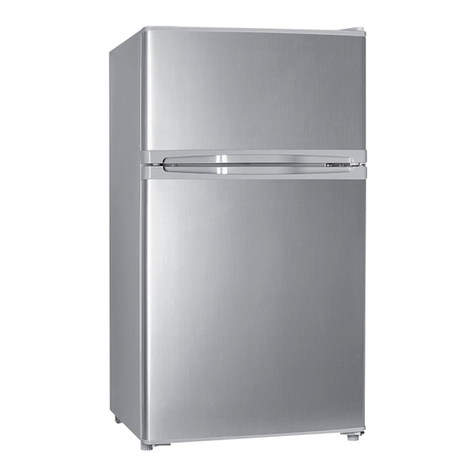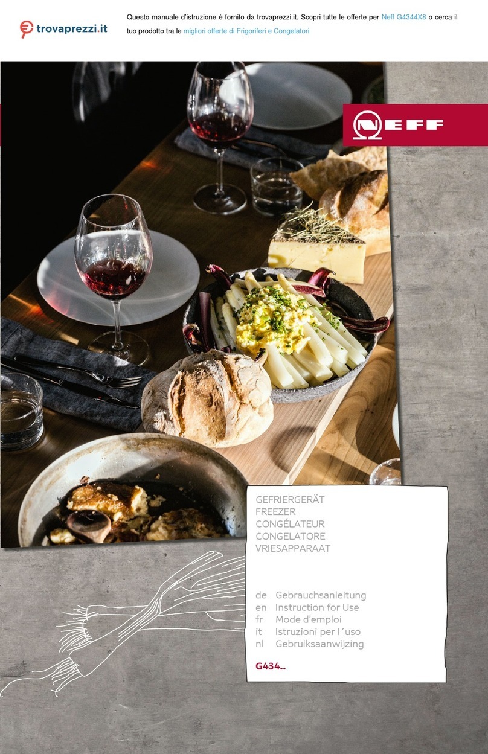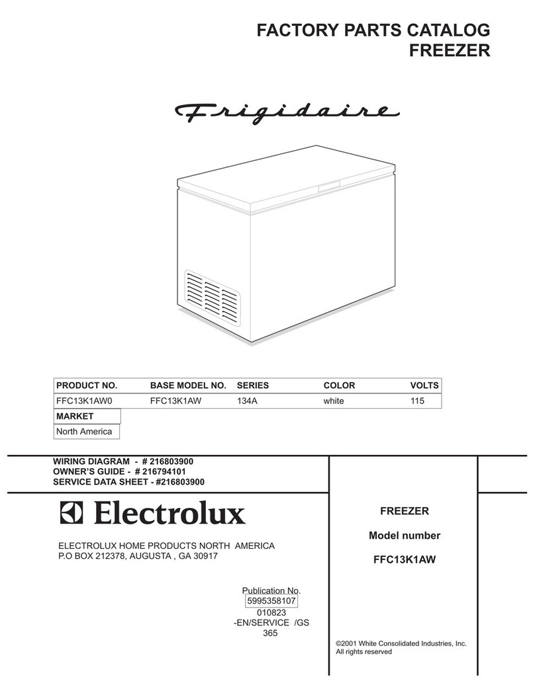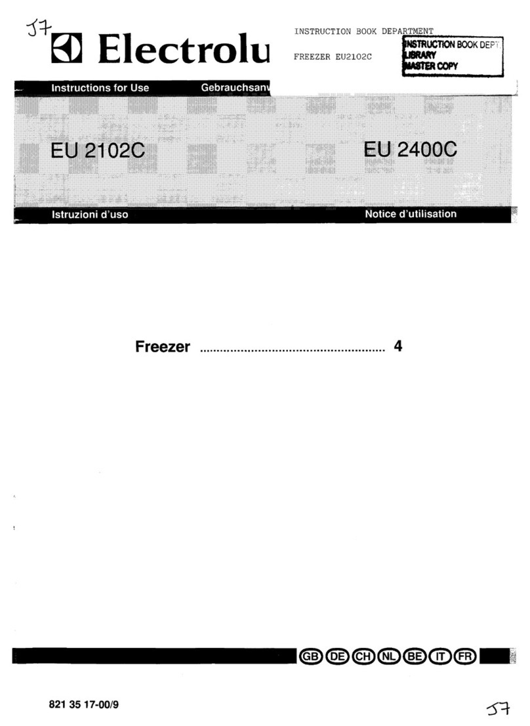
Specification Revised 4/05
110156
ZIF36NM – GE Monogram 36" Built-In All-Freezer
• Side panels are required whenever the sides of the
product will be exposed and when installed between
frameless cabinets.
• Side panels are not required when installed into
an enclosure.
• Side panel installation will be determined by the design
of the side panel you have previously chosen.
• Side panels must be installed plumb.
• If you choose to use 1/4" side panels, they should be inserted into
the case trim as illustrated. Fasten the panels to the product
with stick-on hook and loop fastener strips (not provided) before
setting in place. See illustration A.
• 1/2" to 3/4" side panels are normally set into place and fastened
to adjacent cabinetry or the back wall before rolling the product
into the opening. See illustration B.
Standard 4" high toekick or trim to fit.
Height may vary depending on application.
461Dia37
23 9/16"
84"
2 9/16"
Trim
Illustration A
1/4" Side Panels – Insert
end of side panel into case
trim. Fasten with hook and
loop strips.
Standard 4" high toekick or trim to fit.
Height may vary depending on application.
Illustration B
1/2" to 3/4" Side Panels –
Leading edge of side panel
is flush with cabinet front.
Fasten to the back wall
using a cleat.
Top View Top View
1/4" Accessory Panels:
Factory trim accepts accessory panel kits. Panels are cut to size
and ready to install. Kits must be ordered separately.
White Black Stainless
Models Lexan® Lexan® Steel
ZIR36/ZIF36 ZWWR36 ZWBR36 ZWSR36
Door Handles – To match or complement cabinetry!
ZKHR1 – Provides the necessary framework to install a custom
handle of your choice, onto a 1/4" thick custom panel. (Handle
not included.)
ZKHTR1 – Provides the necessary framework to install a cus-
tom handle of your choice, onto a 3/4" thick custom panel.
(Handle not included.) This kit must be used in combination with
ZKTR36LH or ZKTR36RH.
ZKHRSS1 – Tubular stainless steel handle for 1/4" thick panel
installation.
ZKHTRSS1 – Tubular stainless steel handle for 3/4" thick panel
installation. This kit must be used in combination with ZKTR36LH
or ZKTR36RH.
Custom Panels – Match the cabinetry!
ZKTR36LH for ZIR36NMLH, ZIF36NMLH
ZKTR36RH for ZIR36NMRH, ZIF36NMRH
Provides for the installation of 3/4" thick custom door and grille
panels. Use this kit for a trimless appearance. This kit provides
a standard handle to fit the 3/4" panel.
Grille Panel – For Installation height adjustments!
ZGC2 – Provides 1/4" grille panel frame side pieces for 83-1/2"
and 84-1/2" installation heights. The supplied grille panel frame
is set for 84".
Side-by-Side Installation
ZUG75 Trim Kit – For side-by-side installation of two trimmed
units. This kit provides for the
installation of a unified 3/4" grille
panel to span the width of two
units. This kit contains a trim
strip to cover the inside case
trim for a finished appearance.
This kit must be used in
combination with BOTH the
ZKTR36LH and ZKTR36RH kits.
For answers to your Monogram,
® GE Profile™ or
GE appliance questions, visit our website at
GEAppliances.com or call
GE Answer Center® service, 800.626.2000.
Listed by
Underwriters
Laboratories
