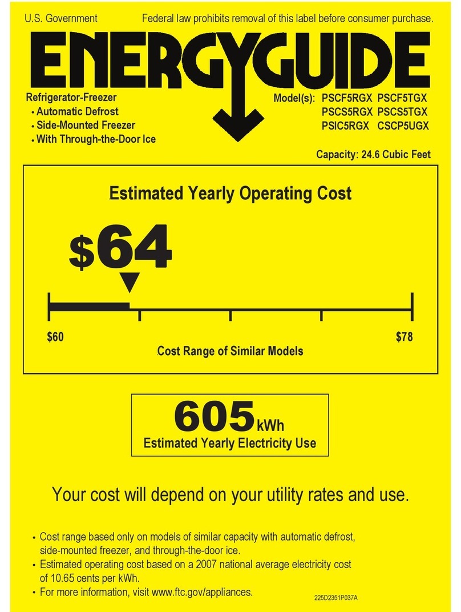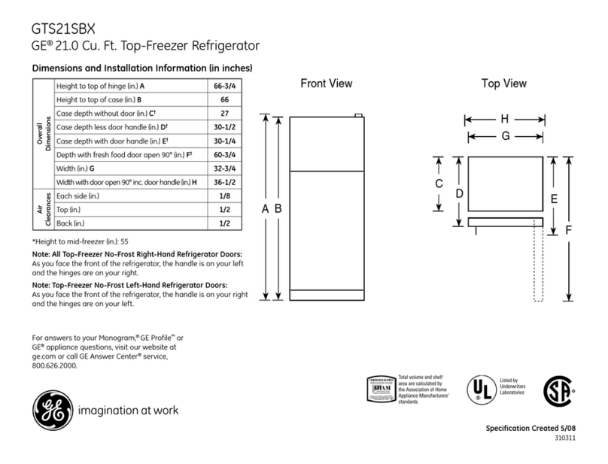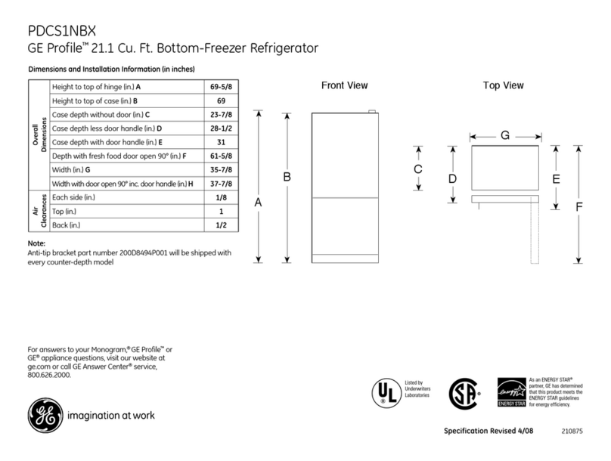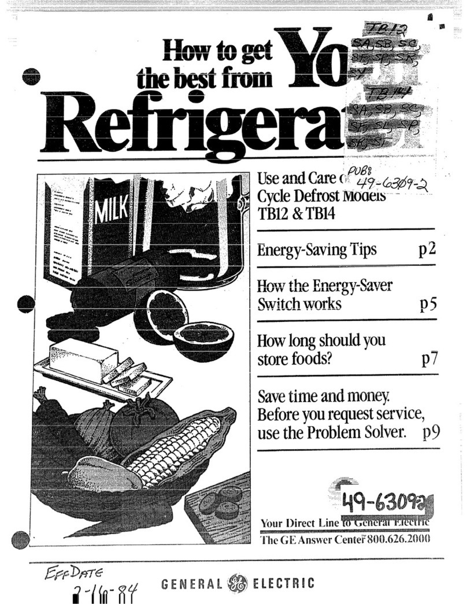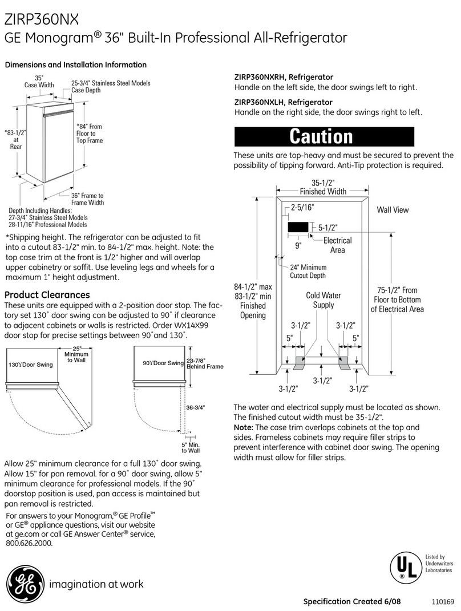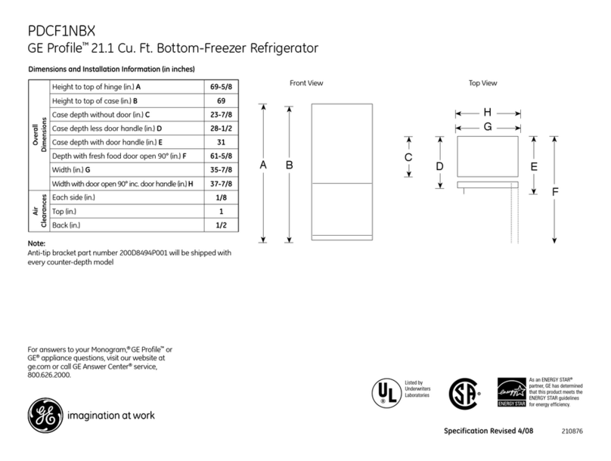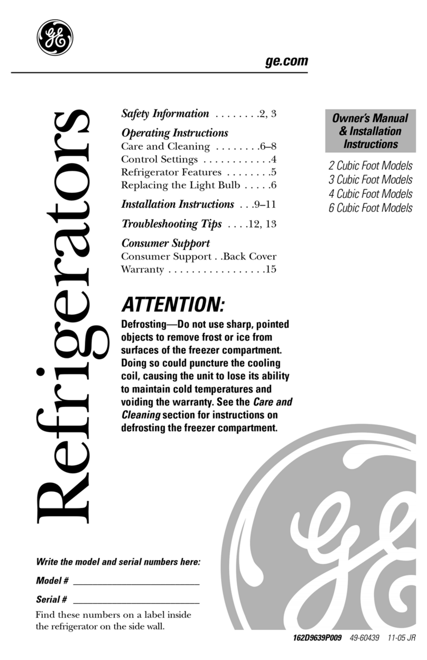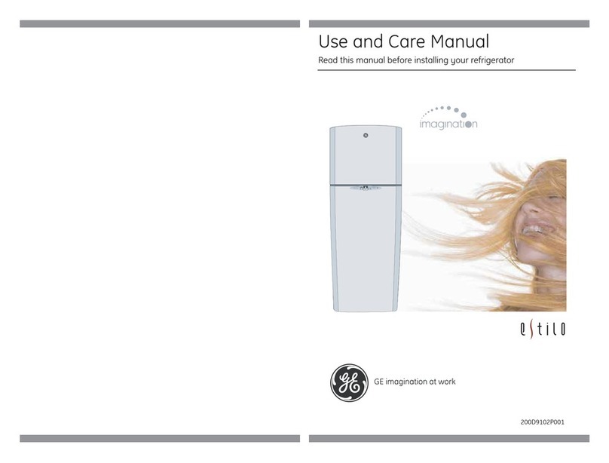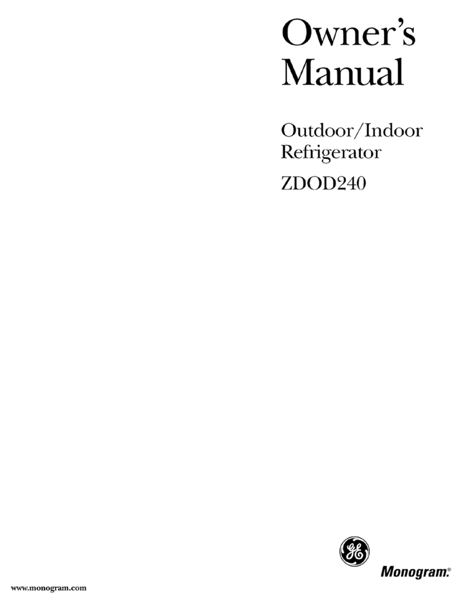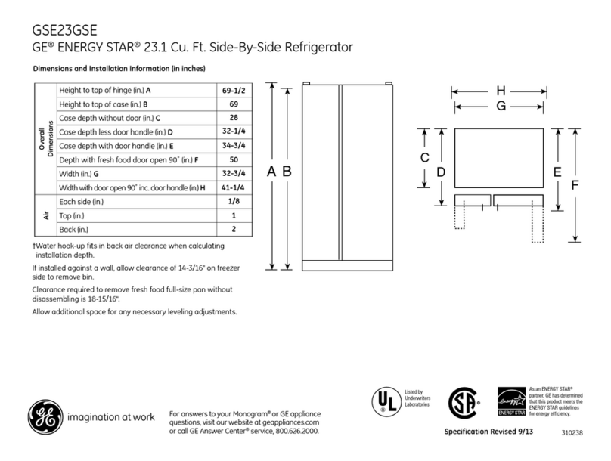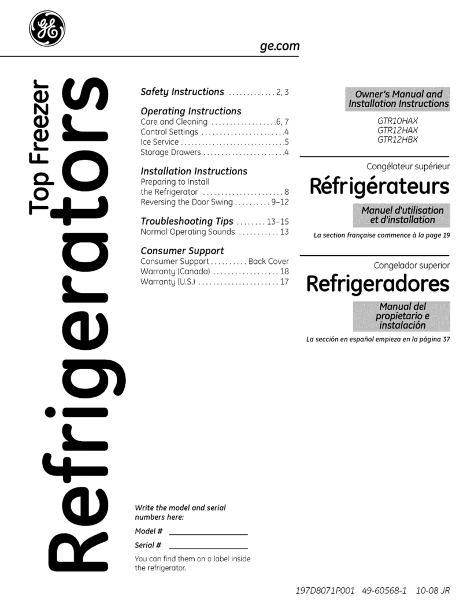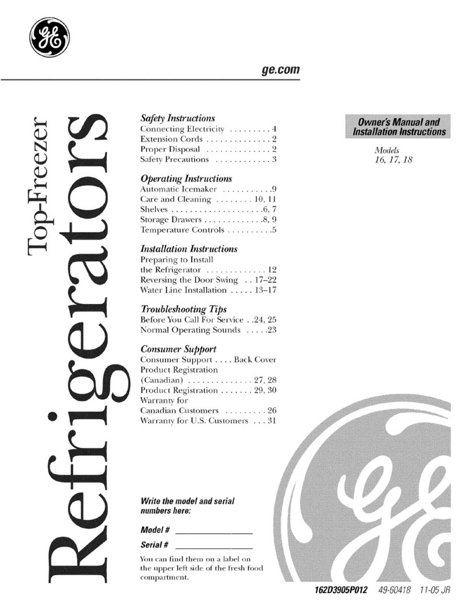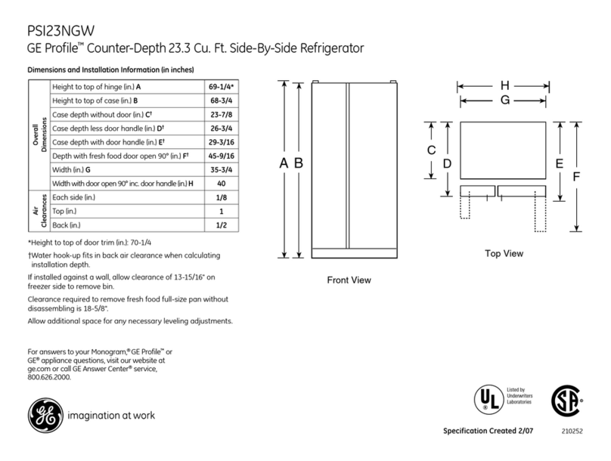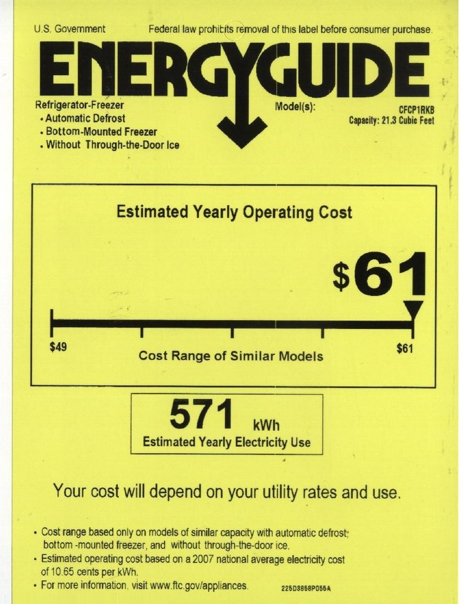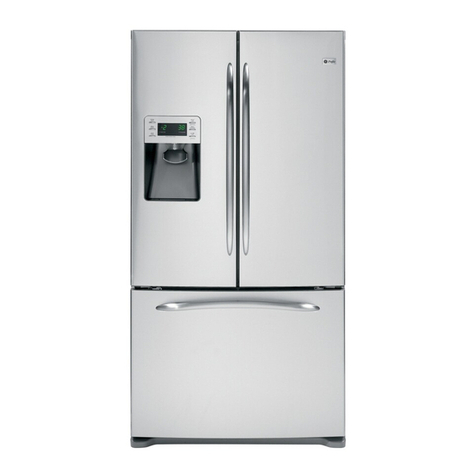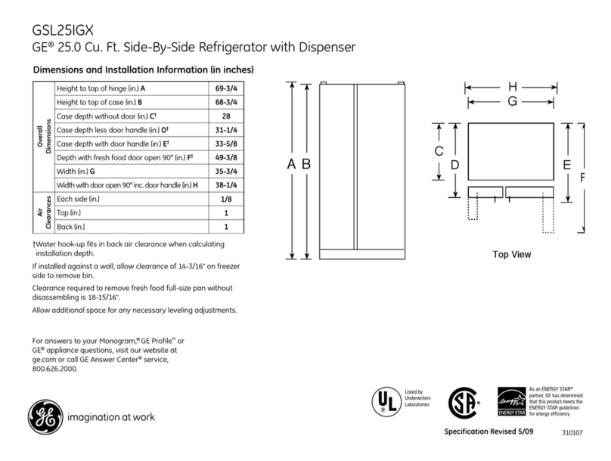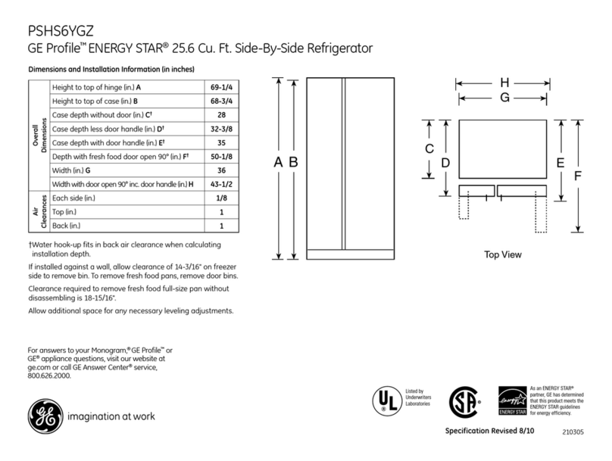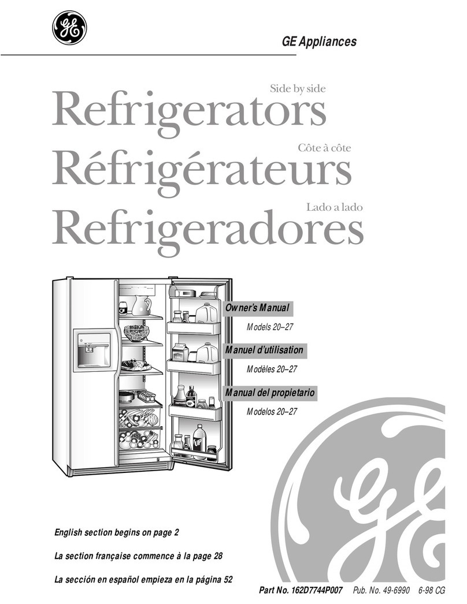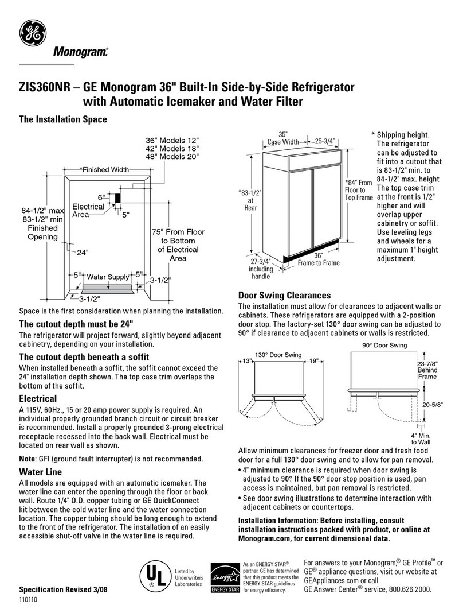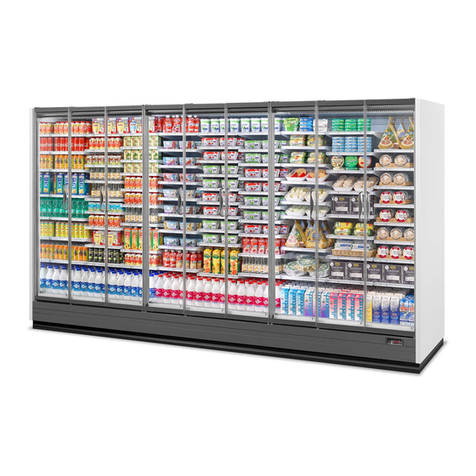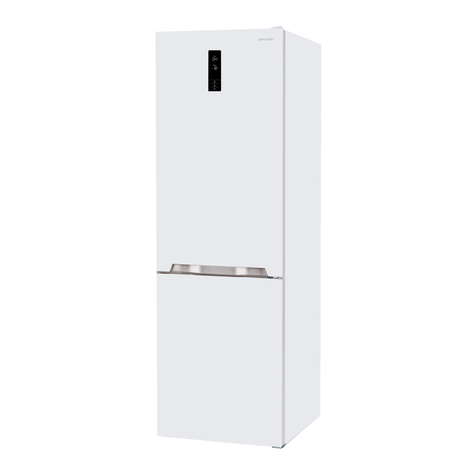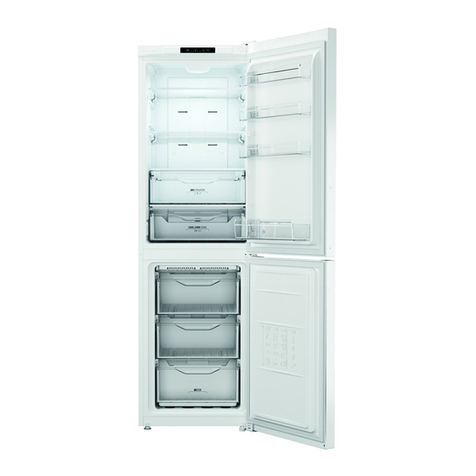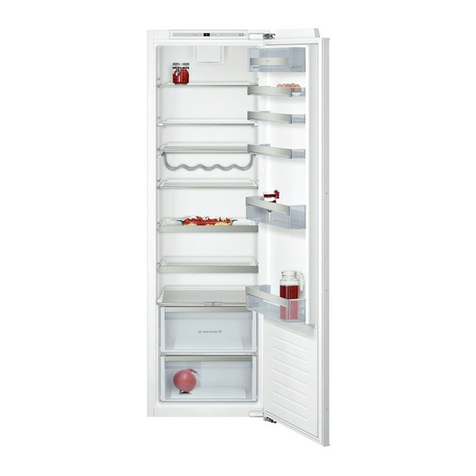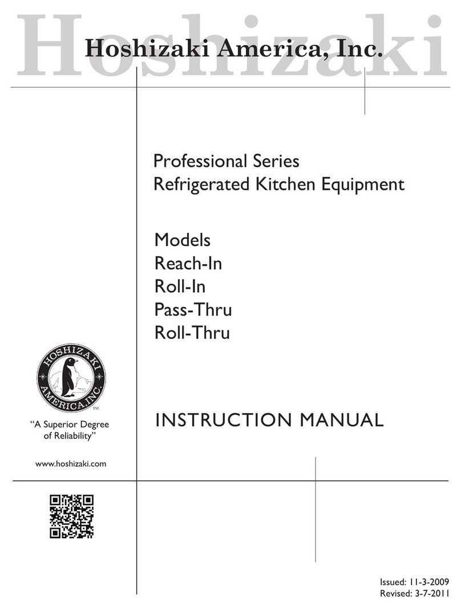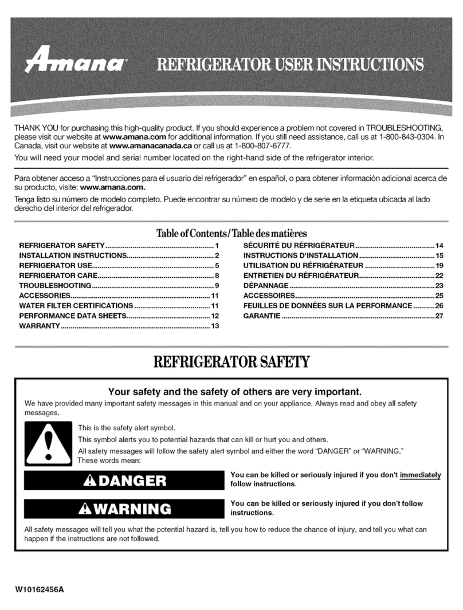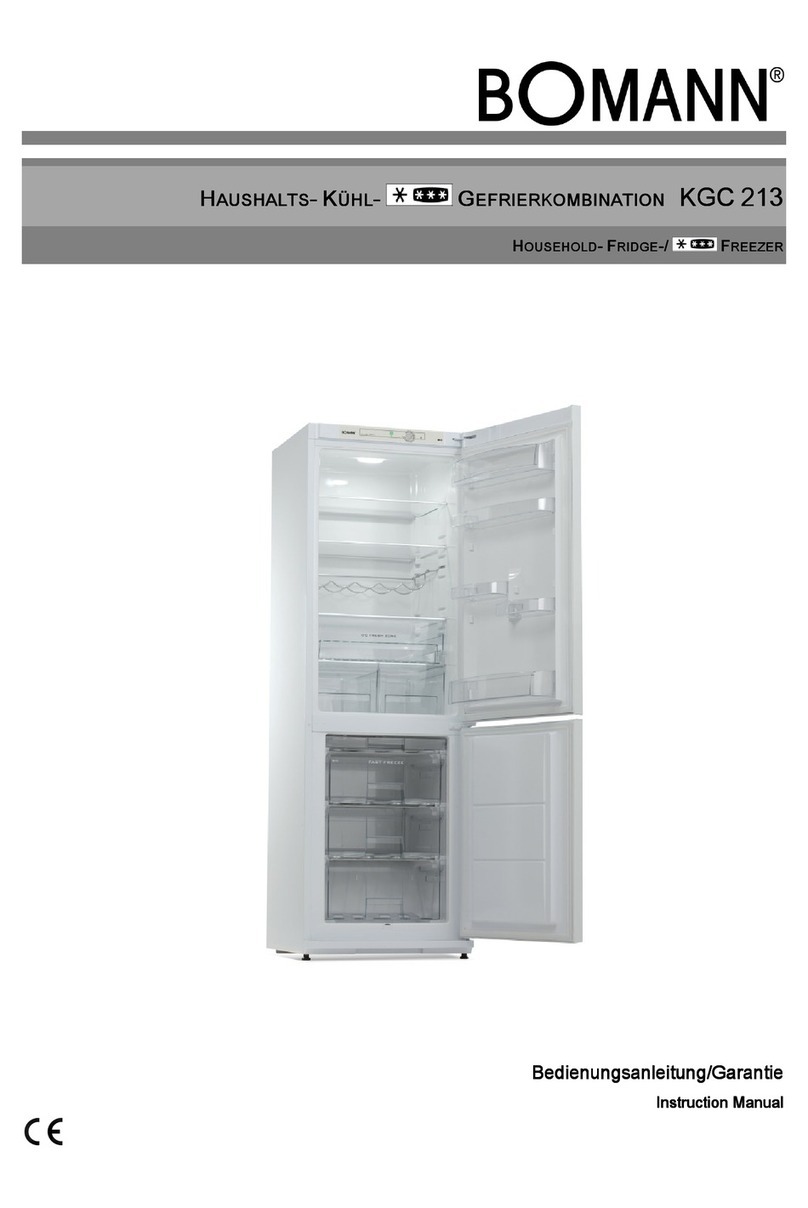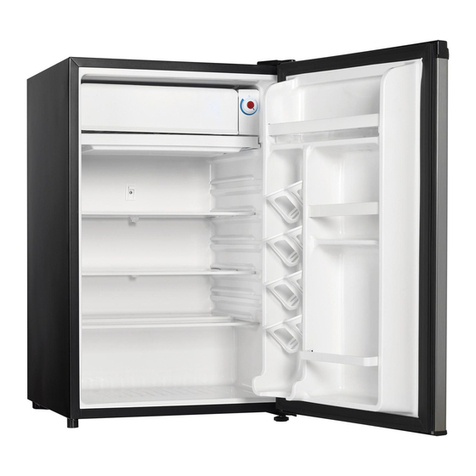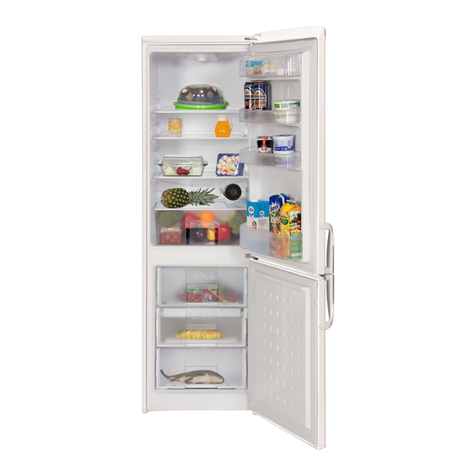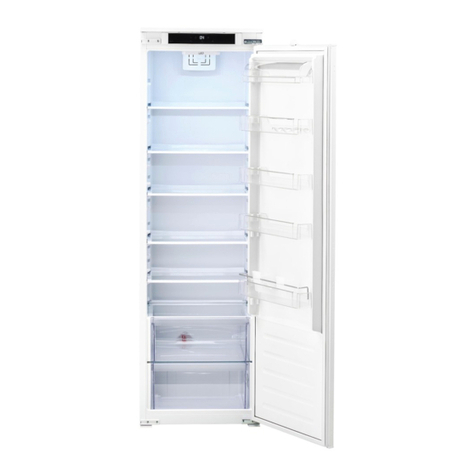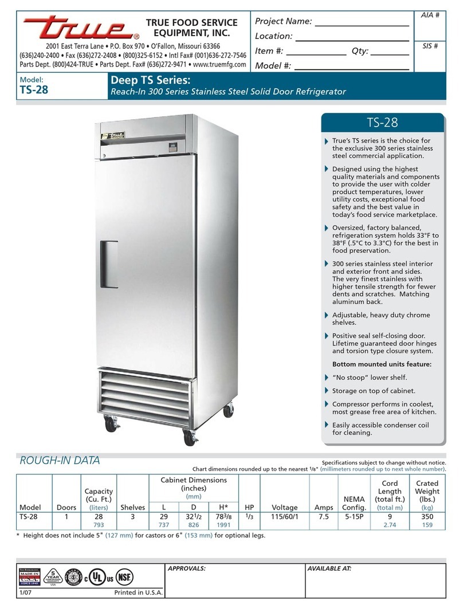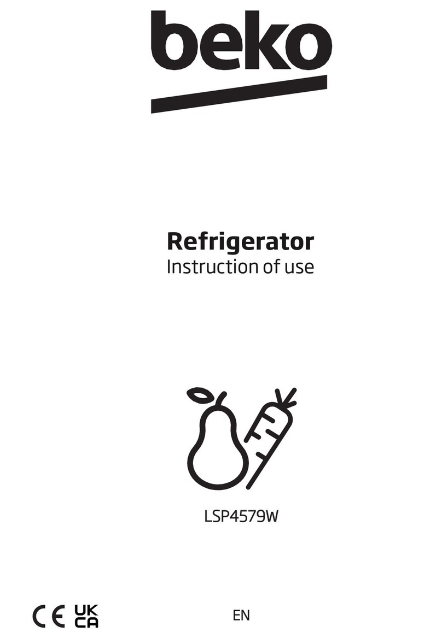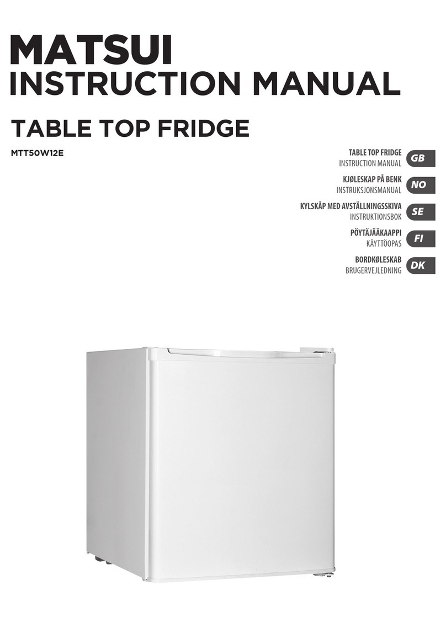
Safety Information
Skill Level – Installation of this refrigerator requires
basic mechanical, carpentry and plumbing skills.
Proper installation is the responsibility of the installer.
Product failure due to improper installation is not
covered under the GE Appliance Warranty.
See the Owner’s Manual for warranty information.
WARNING:
7KHVHUHIULJHUDWRUVDUHWRSKHDY\DQGPXVWEH
secured to prevent the possibility of tipping forward.
$QWL7LSSURWHFWLRQLVUHTXLUHG6HHSDJHIRU
details.
8VHWKLVDSSOLDQFHRQO\IRULWVLQWHQGHGSXUSRVH
,PPHGLDWHO\UHSDLURUUHSODFHHOHFWULFVHUYLFHFRUGV
that become frayed or damaged.
8QSOXJWKHUHIULJHUDWRUEHIRUHFOHDQLQJRUPDNLQJ
repairs.
5HSDLUVVKRXOGEHPDGHE\DTXDOLILHGVHUYLFH
technician.
AVERTISSEMENT
&HVUpIULJpUDWHXUVVRQWORXUGVHQKDXWHWLOIDXWOHV
DUULPHUSRXUpYLWHUOHXUEDVFXOHPHQW,OIDXWDYRLU
un système de protection contre le renversement.
9RLUOHVGpWDLOVSDJH
,OQHIDXWXWLOLVHUFHWDSSDUHLOTXHSRXUO·XWLOLVDWLRQ
DSSURSULpH
5pSDUHURXUHPSODFHULPPpGLDWHPHQWWRXWFRUGRQ
pOHFWULTXHHIILORFKpRXHQGRPPDJp
,OIDXWGpEUDQFKHUOHUpIULJpUDWHXUDYDQWOHQHWWR\DJH
ou toute intervention.
/HVUpSDUDWLRQVGRLYHQWrWUHIDLWHVSDUXQWHFKQLFLHQ
TXDOLILp
For Monogram local service in your area,
call 1.800.444.1845.
For Monogram service in Canada,
call 1.800.561.3344
For Monogram Parts and Accessories,
call 1.800.626.2002.
www.monogram.com
2
BEFORE YOU BEGIN
5HDGWKHVHLQVWUXFWLRQVFRPSOHWHO\DQGFDUHIXOO\
IMPORTANT – Save these instructions for
local inspector’s use. Observe all governing codes and
ordinances.
Note to Installer – Be sure to leave these
LQVWUXFWLRQVZLWKWKH&RQVXPHU
Note to Consumer – Keep these instructions with
your Owner’s Manual for future reference.
WARNING:
7KLVDSSOLDQFHPXVWEHSURSHUO\JURXQGHG6HH
´*URXQGLQJWKH5HIULJHUDWRUµSDJH
AVERTISSEMENT
&HWDSSDUHLOGRLWrWUHFRUUHFWHPHQWPLVjODWHUUH
&RQVXOWH]© 0LVHjODWHUUHGXUpIULJpUDWHXU ªSDJH
If you received a damaged refrigerator, you should
immediately contact your dealer or builder.
CAUTION:
'XHWRWKHZHLJKWDQGVL]HRIWKLVUHIULJHUDWRU
and to reduce the risk of personal injury or damage
WRWKHSURGXFW²7+5((3(23/($5(5(48,5('
)253523(5,167$//$7,212)$µ:,'(81,7
)2853(23/($5(5(48,5(')25,167$//$7,21
2)$µ25µ:,'(02'(/
PRUDENCE
FDXVHGXSRLGVHWGHODWDLOOHGHFHUpIULJpUDWRU
HWSRXUUpGXLUHOHULVTXHGHEOHVVXUHHWGHGRPPDJHV
,/)$87752,63(56211(63285,167$//(5
&255(&7(0(17'·81$33$5(,/'(FPSR
'(/$5*(,/)$8748$75(3(56211(63285
/·,167$//$7,21'·8102'Ê/('(28FP
28SR'(/$5*(
CONTENTS
Planning Guide
7KH,QVWDOODWLRQ6SDFH....................................... 3
'LPHQVLRQVDQG&OHDUDQFHV ..........................3
130° Door Swing..................................................4
90° Door Swing..................................................... 5
&XVWRPL]DWLRQ%DVLFV ........................................6
µ)UDPHG3DQHO'LPHQVLRQV....................
µ2YHUOD\3DQHO'LPHQVLRQV ....................8
5DLVHG2YHUOD\3DQHO'HVLJQ.........................9
Side Panels .......................................................... 10
Installation Instructions
7RROV+DUGZDUH0DWHULDOV......................... 10
*URXQGLQJWKH5HIULJHUDWRU........................ 10
6WHS5HPRYH3DFNDJLQJ......................... 11
6WHS0RYH5HIULJHUDWRULQWR+RXVH... 11
6WHS,QVWDOO:DWHU/LQH...................... 11-12
6WHS+RXVHKROG:DWHU)LOWUDWLRQ ........ 12
Step 5, Install Side Panels ........................... 12
6WHS,QVWDOO$QWL7LS%UDFNHWV................ 12
6WHS/HYHO5HIULJHUDWRU............................ 13
6WHS$OWHUQDWH$QWL7LS3URFHGXUH ..... 13
Step 9, 6HFXUH5HIULJHUDWRUWR&DELQHWU\ .14
Step 10, Adjust Door Swing ........................ 14
Step 11, Install Grille Panel ......................... 14
Step 12, Install Framed Panels ................. 15
Step 12A, Install Overlay Panels ........²
6WHS,QVWDOO'LVSHQVHU7ULP................... 18
6WHS&RQQHFW:DWHU6XSSO\ ............... 18
6WHS&RQQHFW3RZHU .............................. 19
Step 16, Start Icemaker ................................ 19
6WHS,QVWDOO7RHNLFN ................................. 19
ZKHSS2 Tubular Handle Kit
6WHS5HPRYH'RRU+DQGOHV.................. 20
6WHS,QVWDOO+DQGOHVRQWR3DQHOV........ 21
6WHS,QVWDOO$VVHPEOHG+DQGOHV.......... 22
6WHS,QVWDOO'LVSHQVHU7ULP.................... 22
