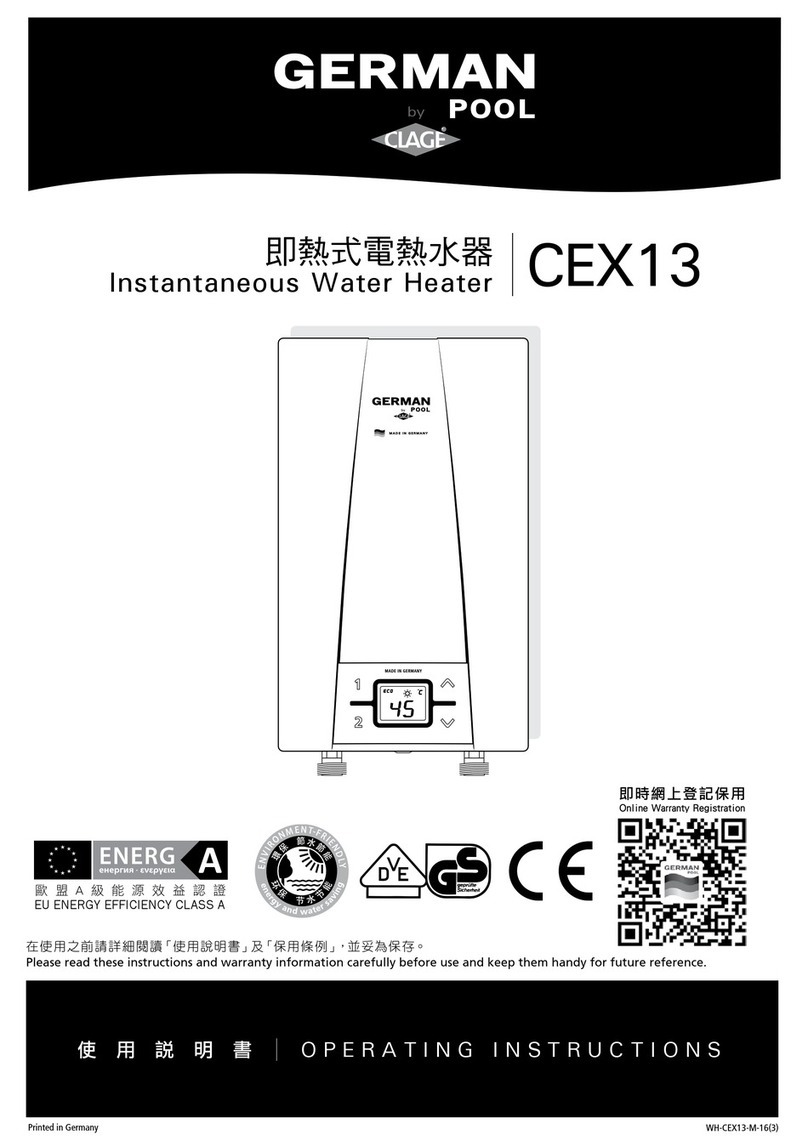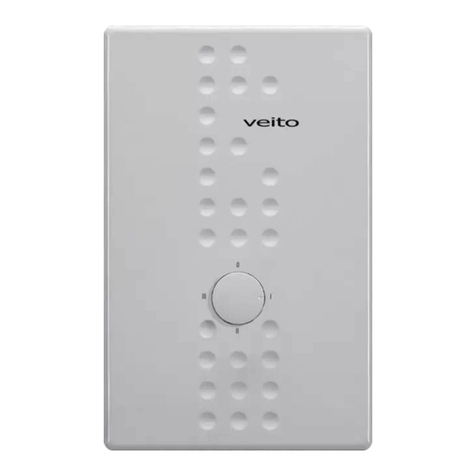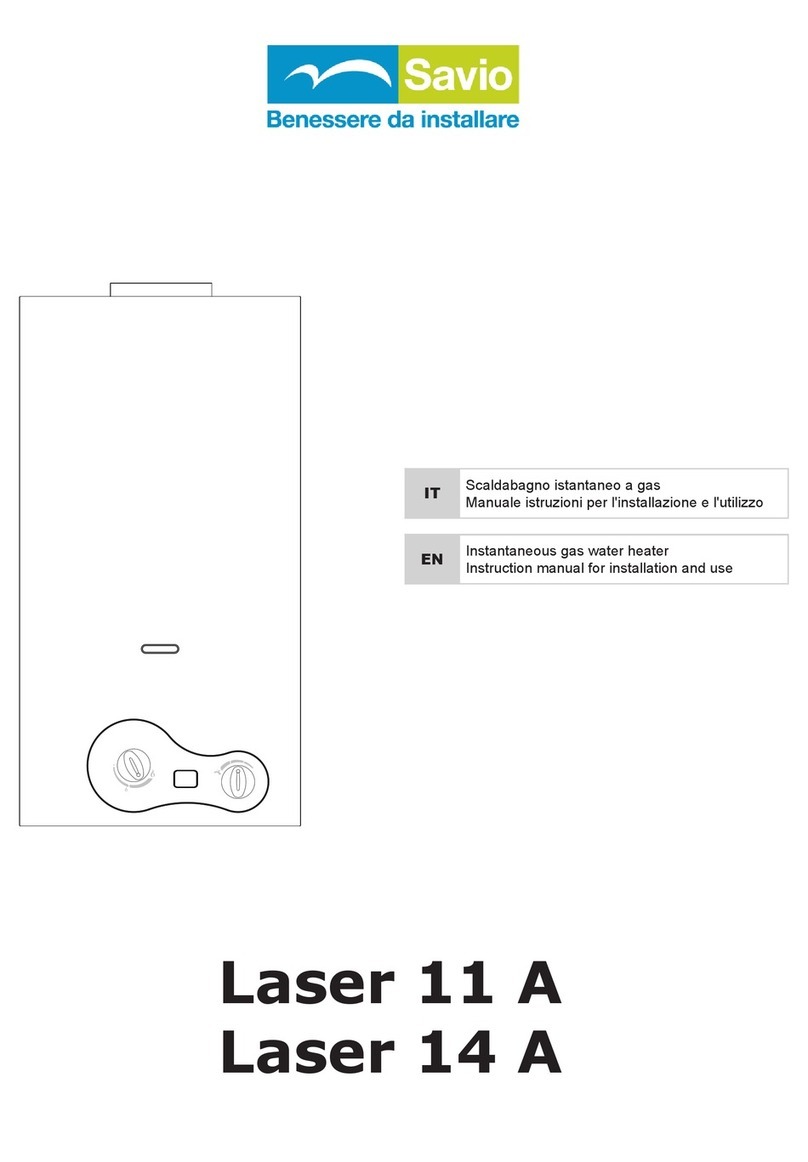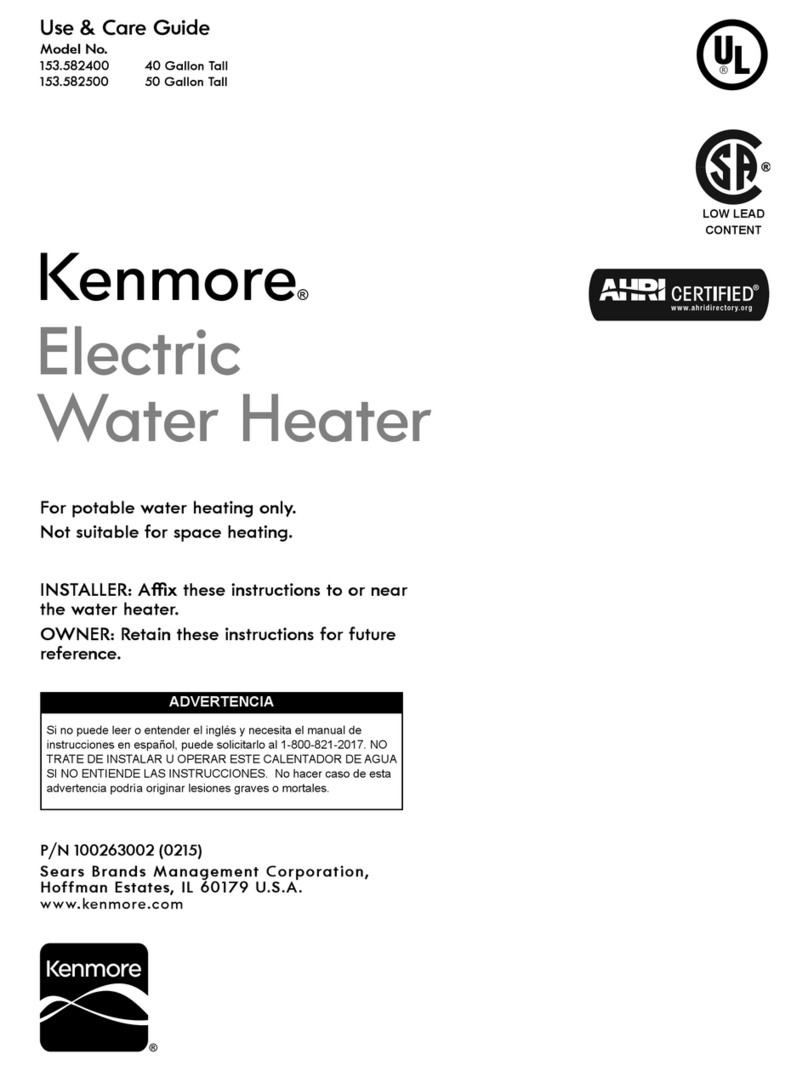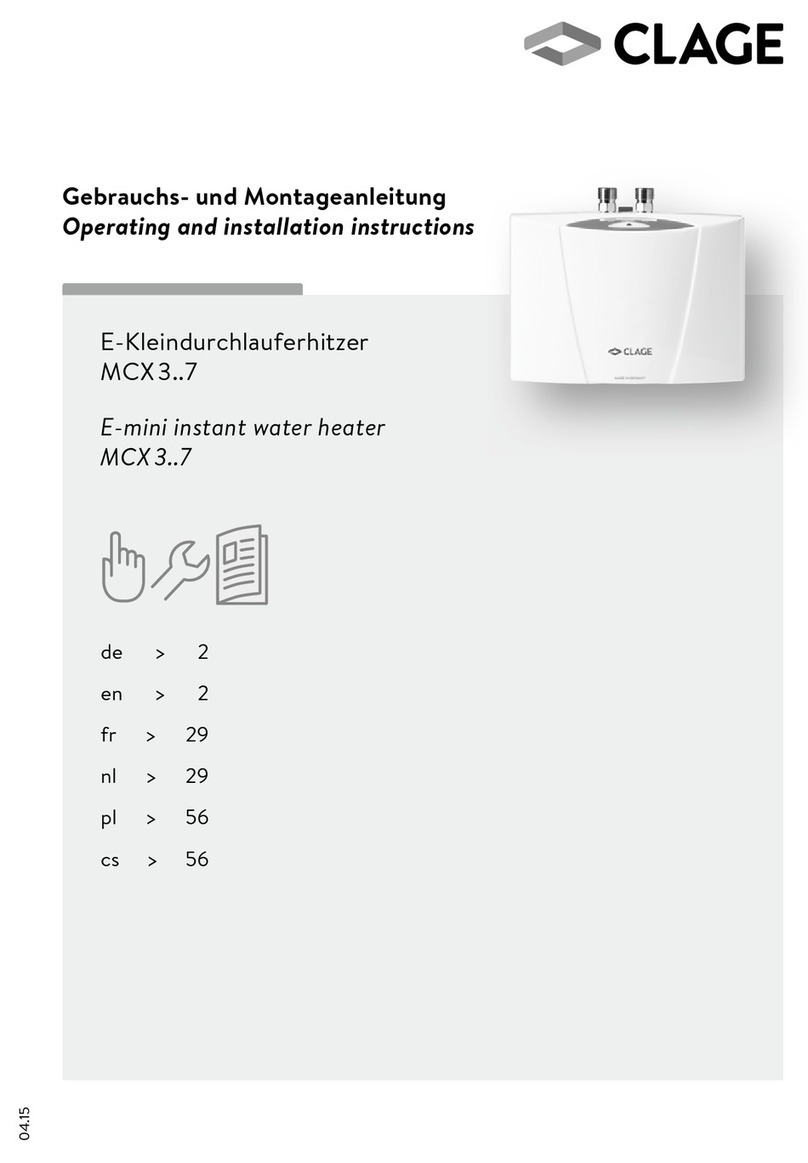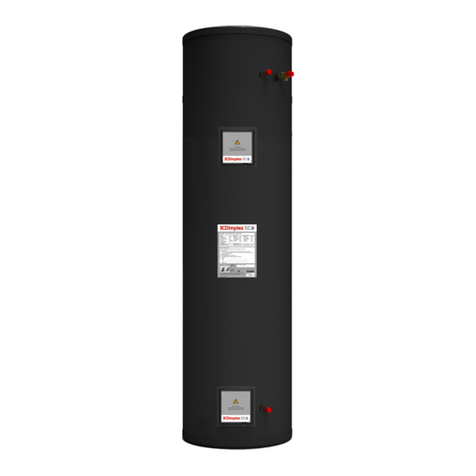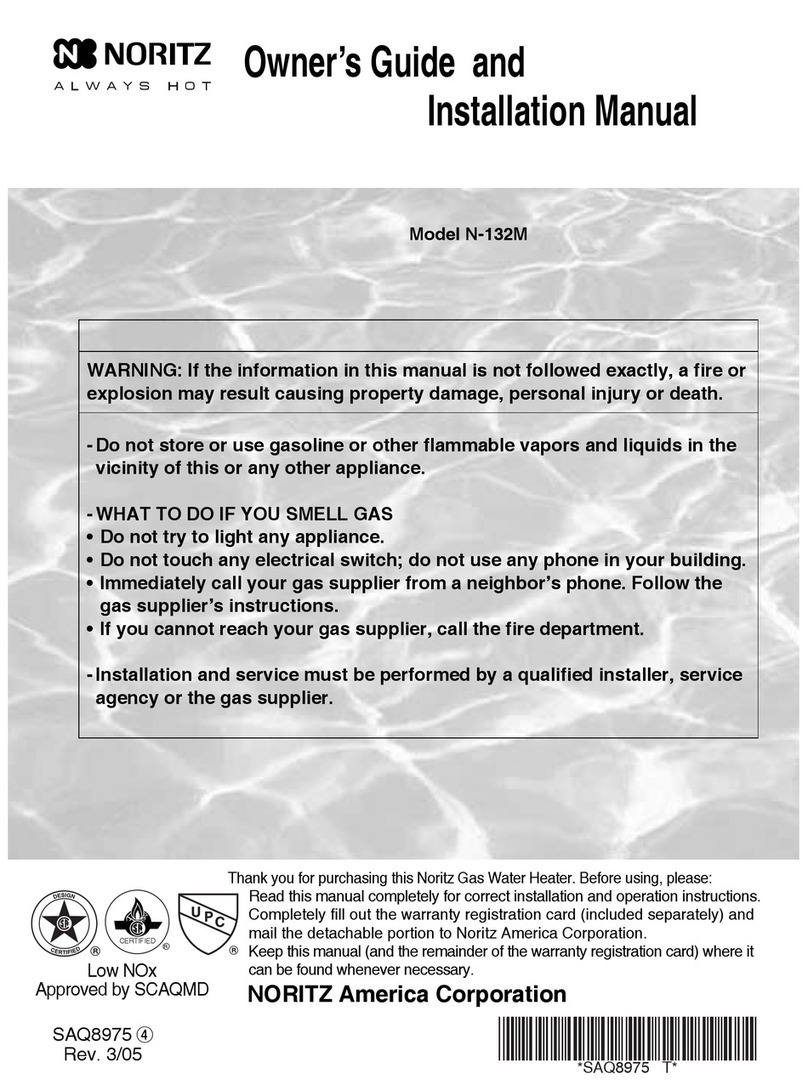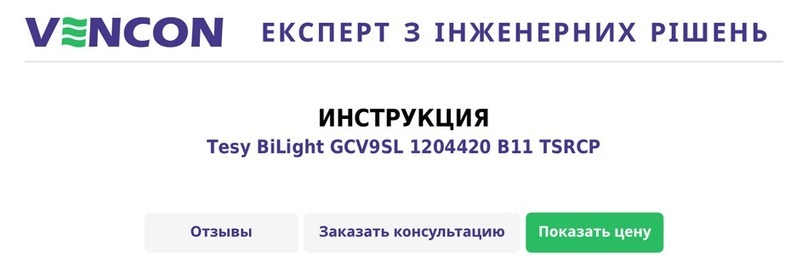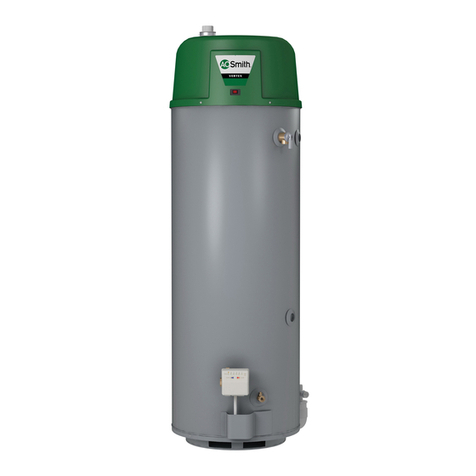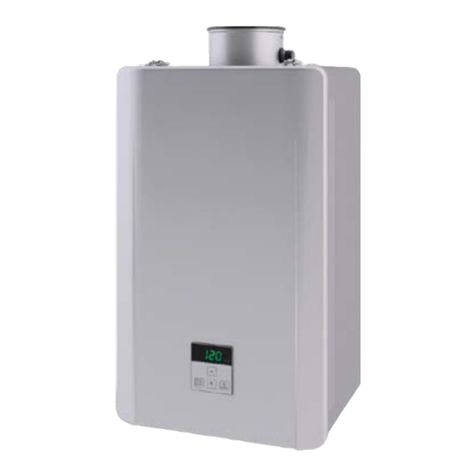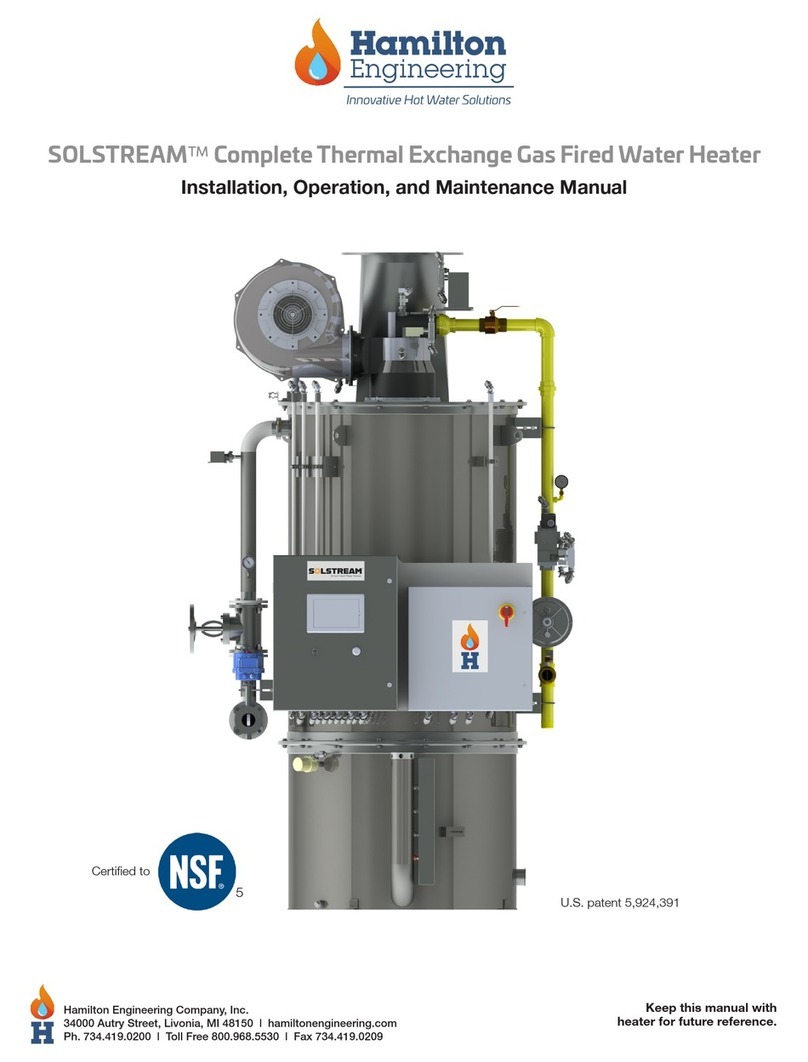
10 PART 2. ELECTRICAL
PART 2. ELECTRICAL
A. ELECTRICAL CONNECTION / REQUIREMENTS
B. INTERNAL WIRING CONNECTION
The electrical connection for the
EVO is on the bottom of the unit.
There is a 1/2” knockout location
for an electrical connection for
the heater’s incoming power
connection. All electrical wiring
must be performed by a qualified
licensed electrician in accordance
with National Electrical Code ANSI/
NFPA and/or the Canadian Electrical
Code, Part 1 CSA C22.1, or to any
applicable local codes and standards.
For your convenience, all the points
for electrical connections needed to
operate the EVO are labeled.
NOTE: Always check electrical
ground to known earth ground;
if less than 0.5 ohms, ground is
sucient (meter MUST be on
lowest setting).
We recommend a simplified test,
diering from one looking for
building earth ground issues, it is our
intent to use this test as an indicator
of equipment room (boiler or water
heater) electrical grounding issues, or
equipment bonding issues, not prove
the earth ground to the building.
Take an Ohm meter and place one
lead on a known earth ground (not
the ground wire on the boiler), and
place the other lead on either 1) The
near boiler system piping, 2) The
boiler heat exchanger, or 3) The
boiler cabinet.
If any of those readings exceed 0.5
Ohms, then it is a good indicator
that there may be sucient stray
current flowing through the water
in the piping system to accelerate
or amplify conditions that can cause
pump, boiler or piping issues in the
not too distant future.
If any readings are over 0.5 ohms,
an electrician should be brought in
to correct the problem.
The electrical requirements are for
standard 208–240 volt split phase,
50/60 Hz 15 Amp service. When
the unit is first powered on, there is
a self-setting of the electronics for
50 Hz or 60 Hz. At every power up,
the electronics will take a couple of
seconds to compare the pulses of the
power to the pulses of the crystal,
which is built into the electronics.
Then all time-related functions are
correct no matter the power source.
The standard supplied pumps are
all 208–240 VAC, 60 cycle and are
to be wired to terminals indicated
on the appliance. In 50 cycle
applications, other pumps may need
to be supplied, depending on water
conditions.
The incoming power shall be connected
directly to the labeled, intended
connection points only. Failure to do so
may result in an electrical short and the
control board will have to be replaced!
CAUTION
It is extremely important that this unit be
properly grounded! It is very important
that the building ground is inspected by
a qualified electrician prior to making this
connection!
DANGER
Failure to confirm proper grounding and the absence of stray voltage may
result in premature component failure. See start up and commissioning
documents (LIT91111–Start Up Checklist) for details.
Terminal G (see Appendix) in the electrical compartment must be connected to
the building ground system.
The incoming 208–240 volt split phase power supply is connected to
terminals L1, L2 and N (see Appendix).
It is important that the electrical power is not turned on at this time. Double
check all connections and then turn the power on. The display that is provided
with the EVO should now be reading the Setpoint temperature.
NOTE: See Start-Up Procedures (Part 6, page 36) to change the
temperature setting or run the appliance.
