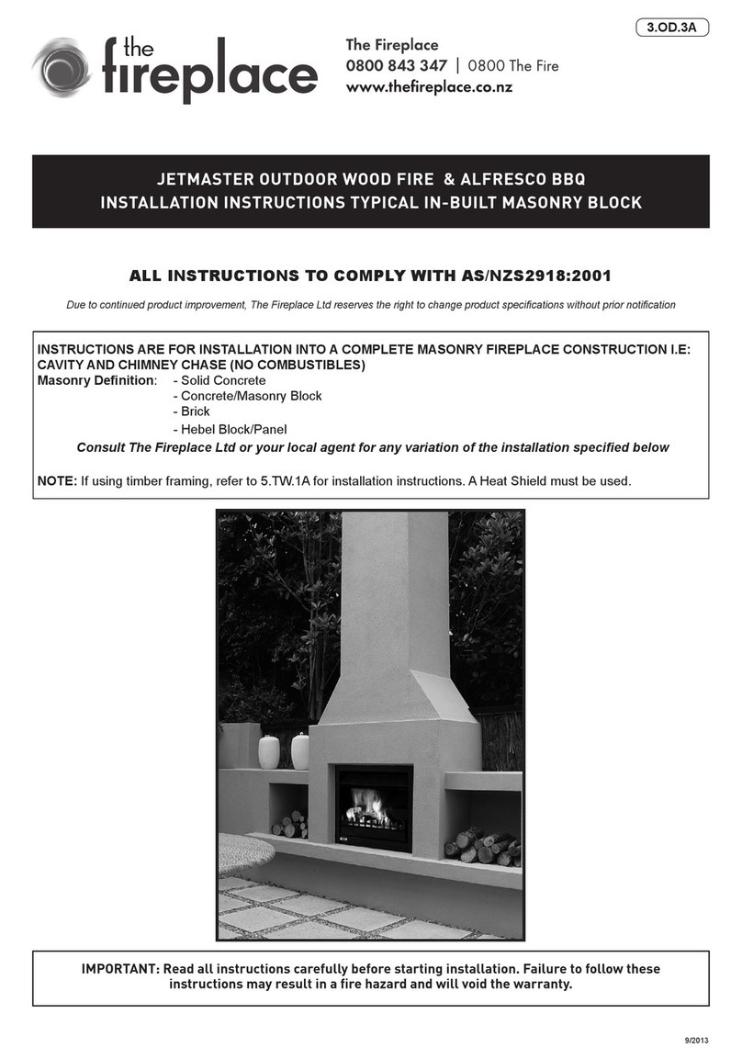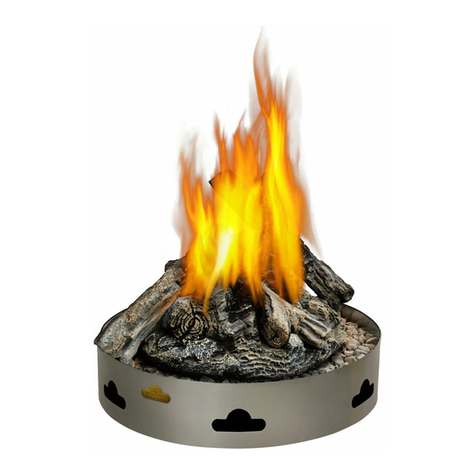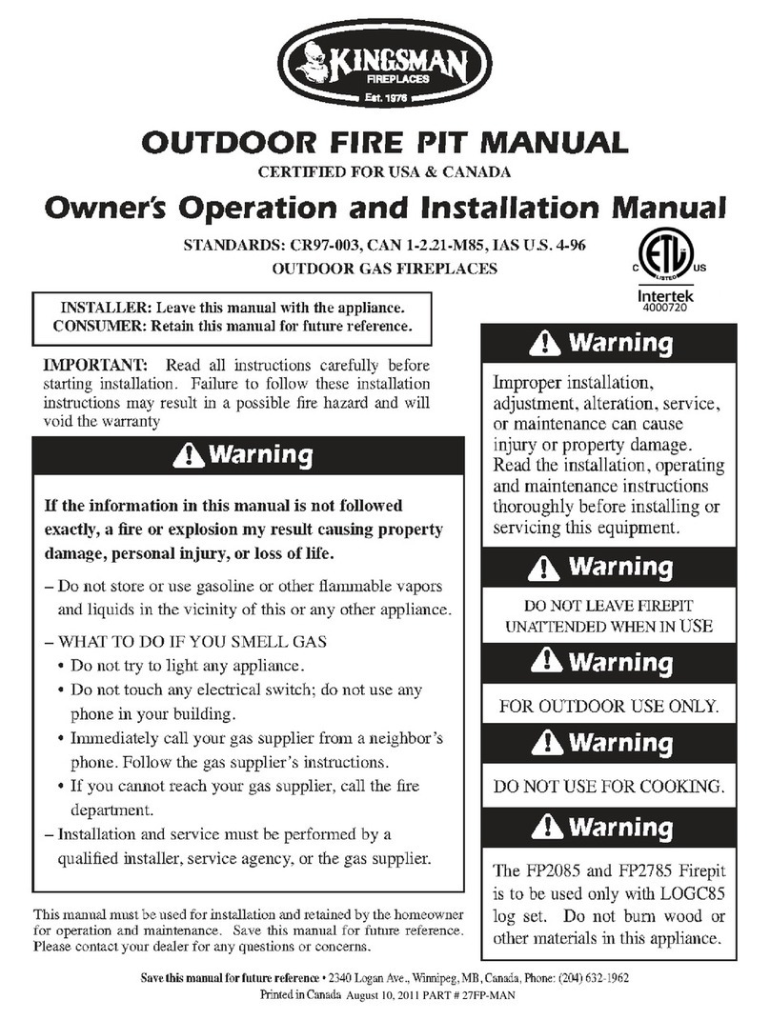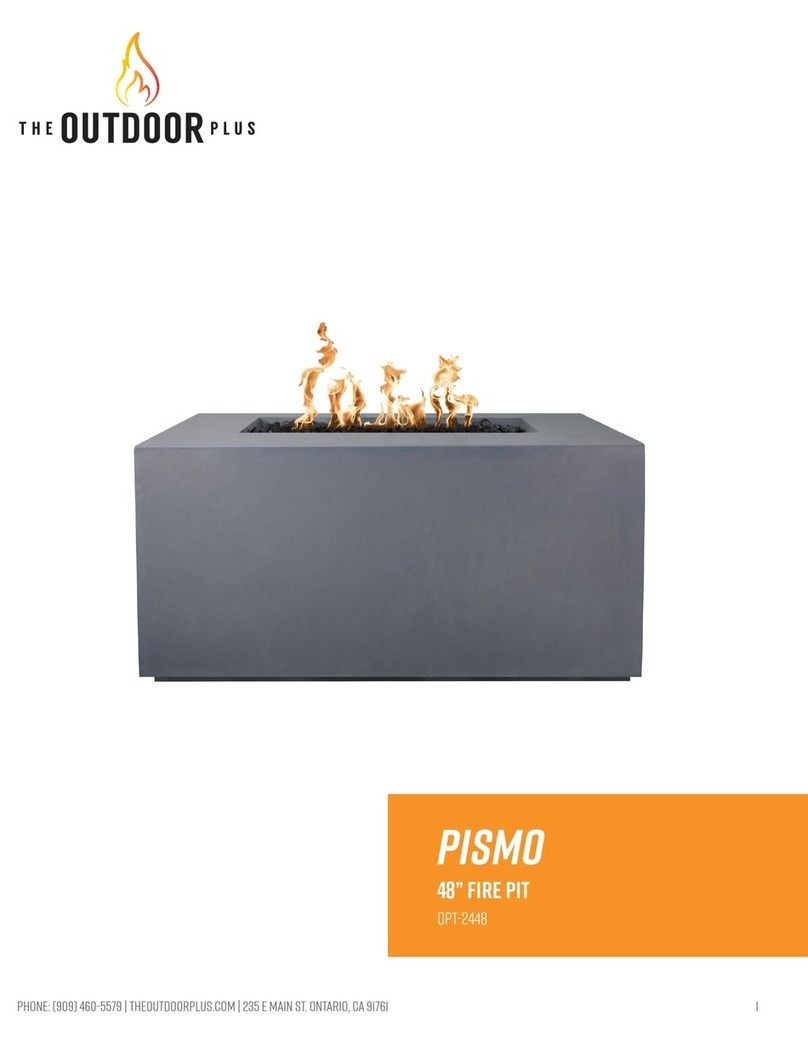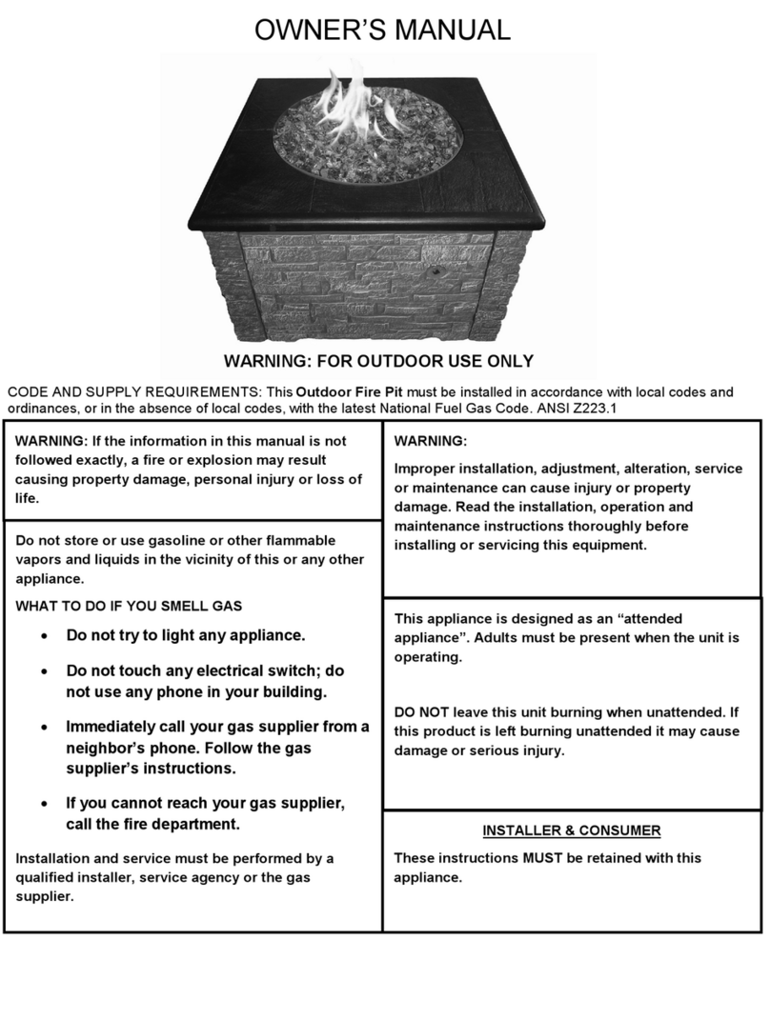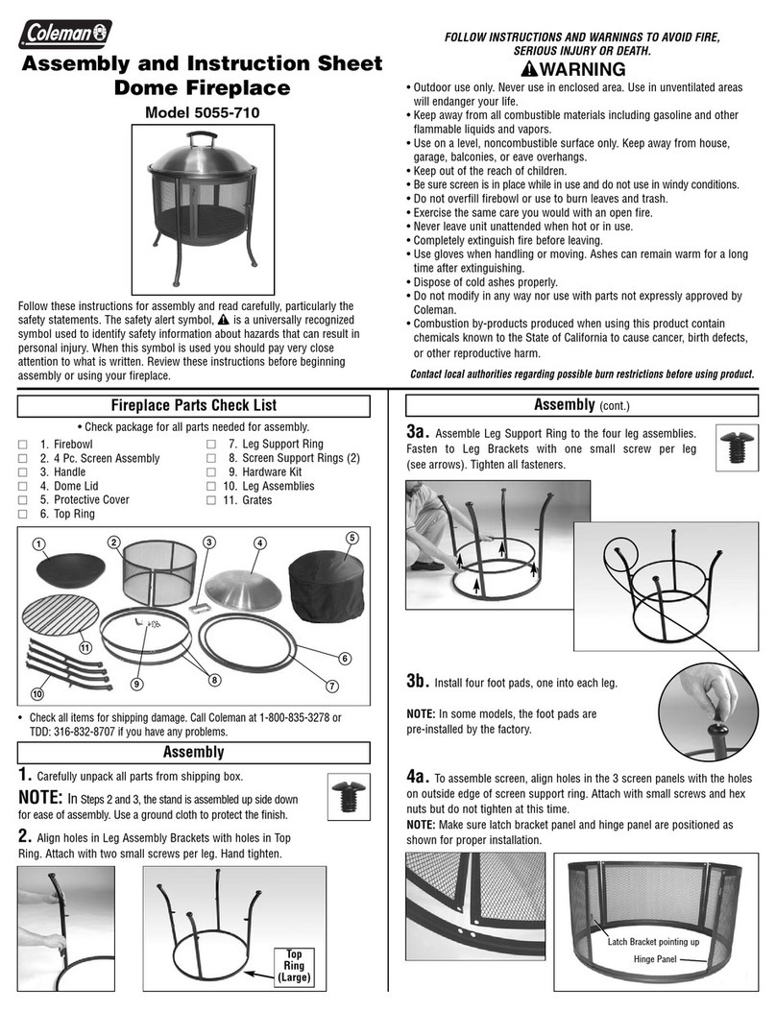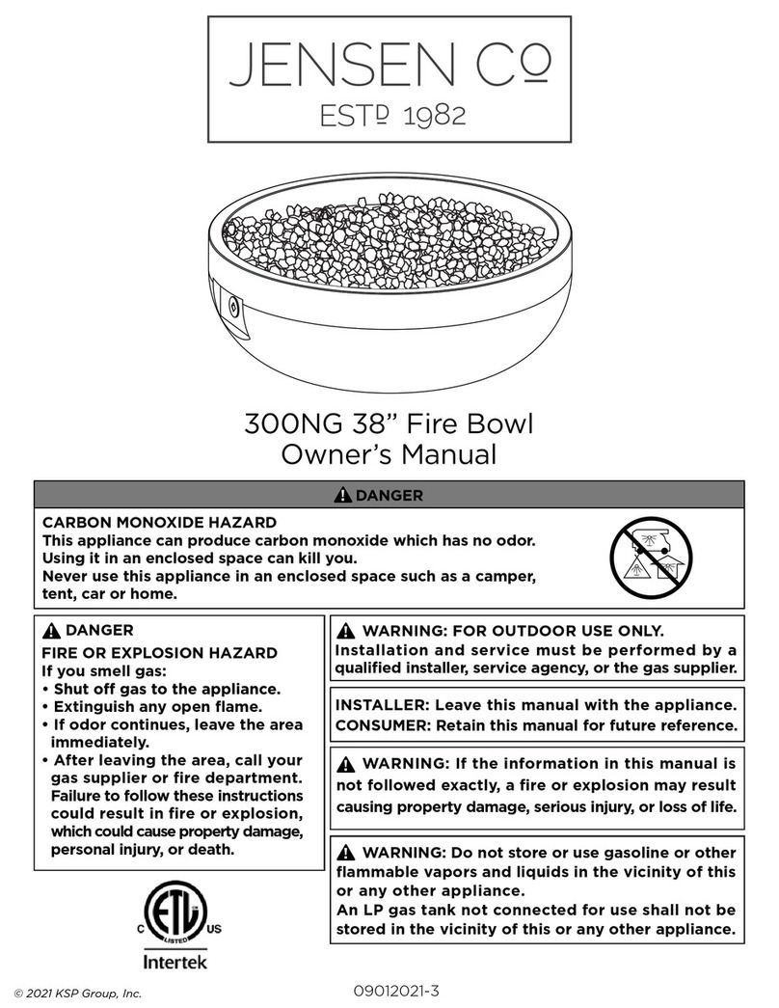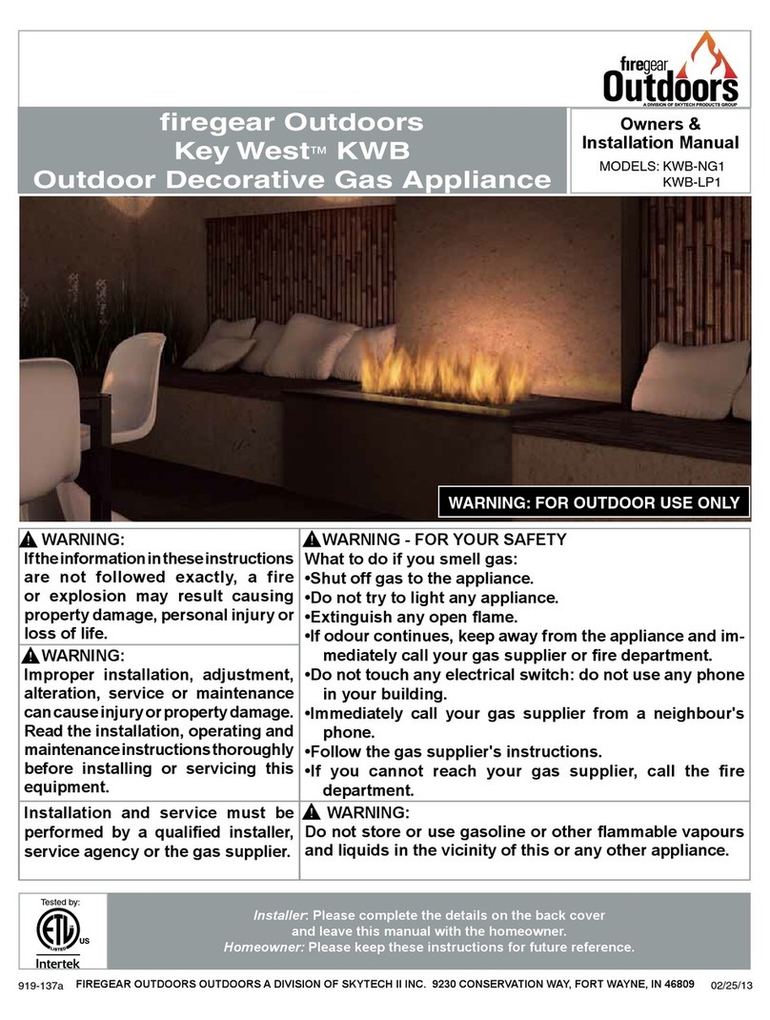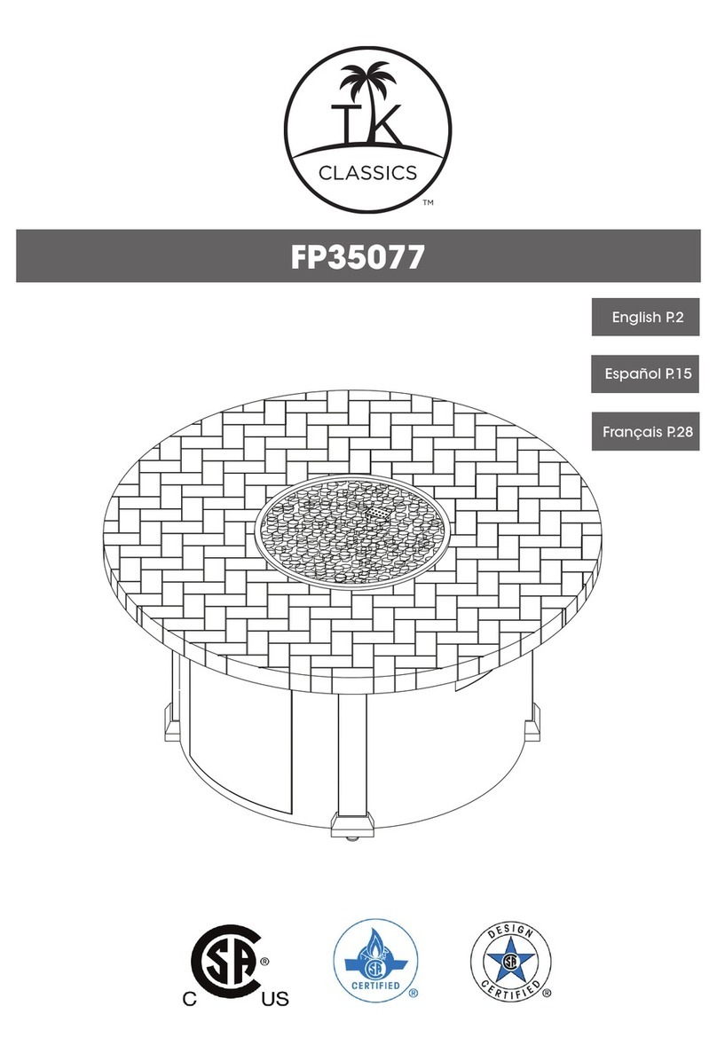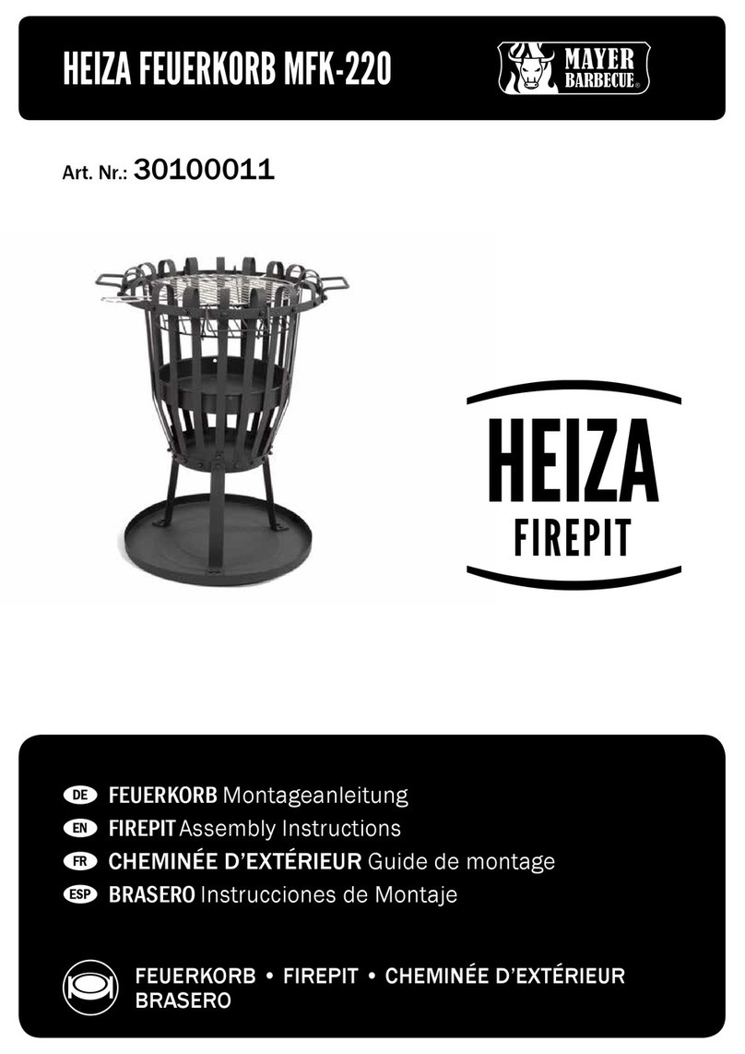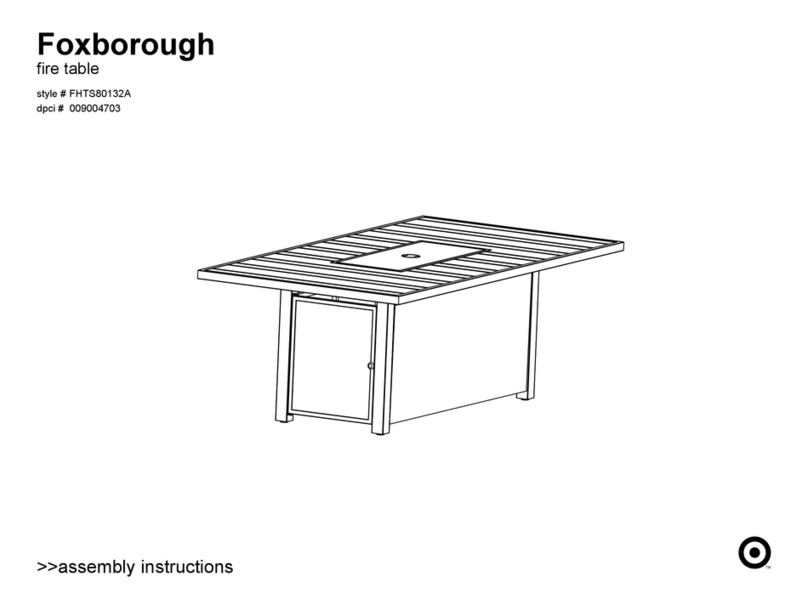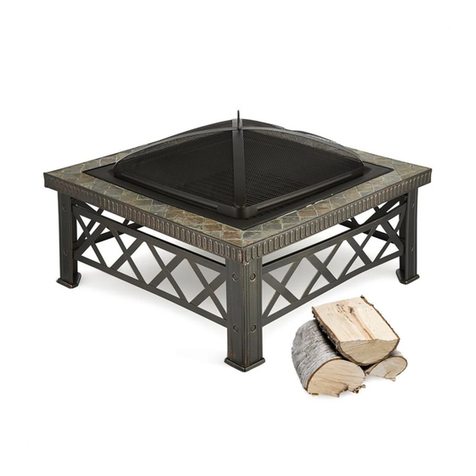
Outdoor Lifestyles by Hearth & Home Technologies Inc. • ODCASTLEWD-42-B • 4070-160 Rev C • 05/23 5
22 Getting Started
A. Design and Installation Considerations
Check building codes prior to installation.
• Installation MUST complywith local, regional,
state and national codes and regulations.
• Consult insurance carrier, local building inspector,
reocialsorauthoritieshavingjurisdictionabout
restrictions, installation inspection, and permits.
CAUTION
Whenplanningareplaceinstallation,itisnecessarytode-
termine the following information before installing:
• Where the fireplace is to be installed. See Sections
3 and 4.
• Theventsystemcongurationtobeused.SeeSections
5 and 6.
• Framingandnishingdetails.SeeSections3,6and8.
• Whether optional accessories are desired. See Section 13.
Moisture Resistance:
Thisoutdoorreplacewillshedmoderateamountsofwater,
but is not waterproof. Water and condensing water vapor
may enter the chase under certain conditions.
Thereplacewillnotperformasanexteriorwall.Moisture
penetration must be considered for construction that places
thereplaceinstructurewallsoronmoisturesensitivesur-
faces.
When installed on exterior walls:Hearth&HomeTech-
nologies recommends that the replace chase be con-
structed outside the structure’s weather envelope. Where
theplatformmeetsthewall,useaashingdetailsimilarto
that required for attached decks. Chase platforms, including
hearths should slope away from the structure at 1/8 in. to
1/4in.perfoot.Thereplacecanbeshimmedlevel.
When installed on surfaces where water may collect or
cause damage:Hearth&HomeTechnologiesrecommends
thatadrainage panbeplacedunder theunit.Thisissold
separately or can be constructed of metal, adhesive polymer
membrane (such as ice and water shield) or other suitable
materials. A means of drainage out of the pan such as tubes
or weep holes should be provided. A slope of 1/8 in. to 1/4
in.perfoottowardsthedrainportissuggested.Thereplace
can be shimmed level.
Hearths should slope away from the front of the replace
and chase at 1/8 in. to 1/4 in. per foot. Spark strips must be
on top of any combustible hearth materials used for moisture
management.
Read all the instructions before starting the
installation. Follow these instructions carefully
during the installation to ensure maximum safety
and benit.
B. Non-Combustible Materials
Materials which will not ignite and burn, composed of any
combination of the following:
- Steel -Iron
-Brick -Tile
-Concrete -Slate
-Glass -PlastersMaterialsreportedaspassingASTM
R136,StandardTestMethodforBehaviorofMetals,ina
VerticalTubeFurnanceaat750°C
C. Combustible Materials
Materials made of or surfaced with any of the following
materials:
-Wood -Compressed paper
-Plantbers-Plastic
Anymaterialthatcanigniteandburn;ameproofedor
not, plastered or un-plastered.
D. Tools and Supplies Needed
Before beginning the installation be sure the following
tools and building supplies are available:
Reciprocating Saw Framing material
Pliers Hightempcaulkingmaterial
Hammer Gloves
Phillips screwdriver Framing square
Flat blade screwdriver Electric drill and bits
Plumb line Safety glasses
Level Tapemeasure
1/2-3/4 in. lenght, #6 or #8 self-drilling screws
Misc. screws and nails
