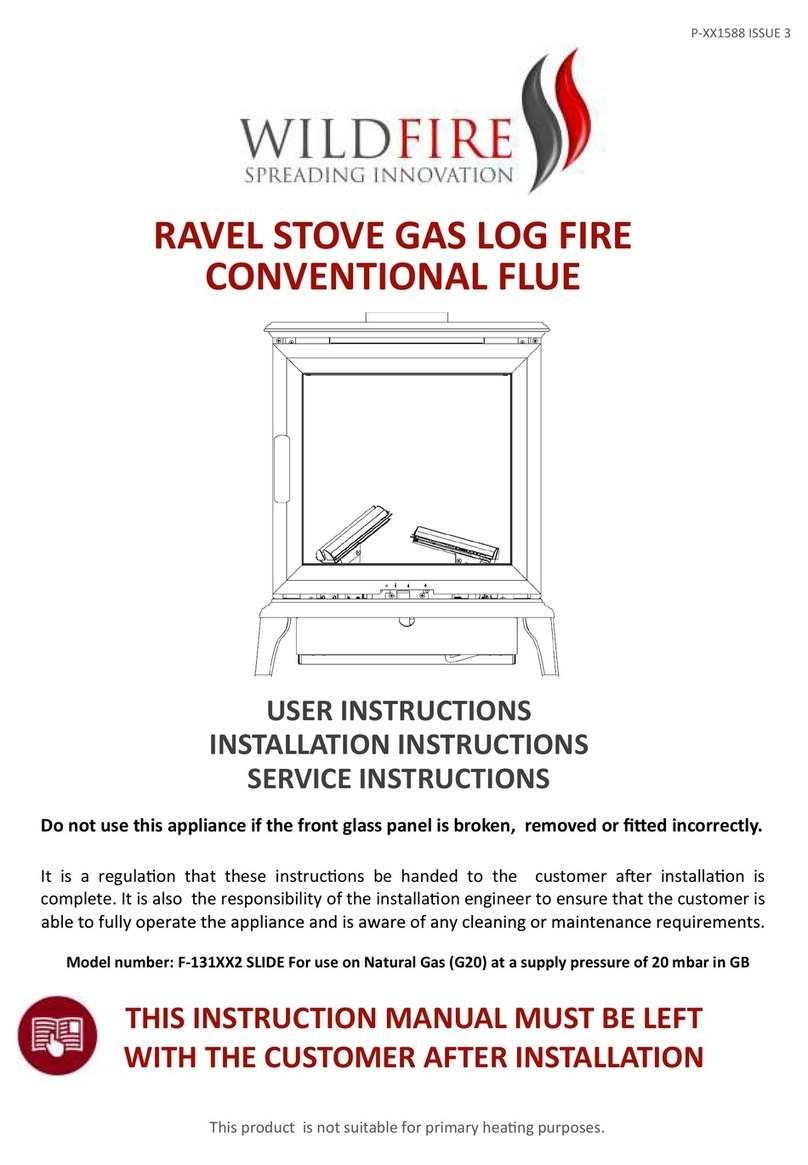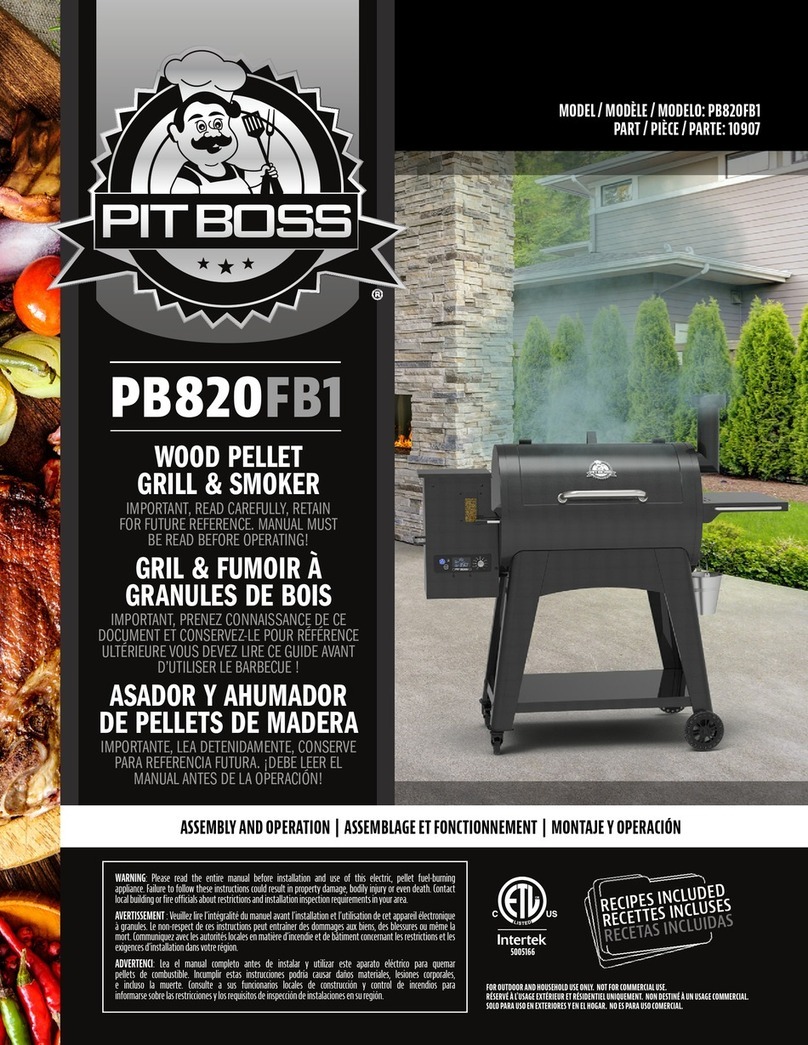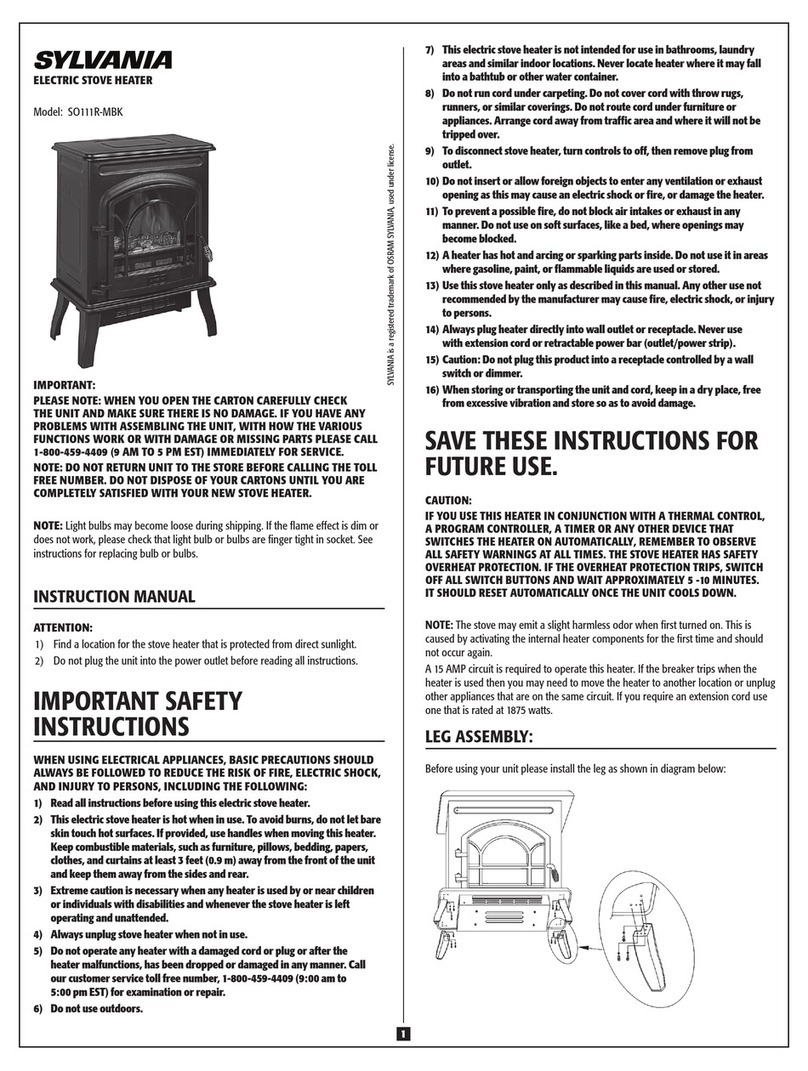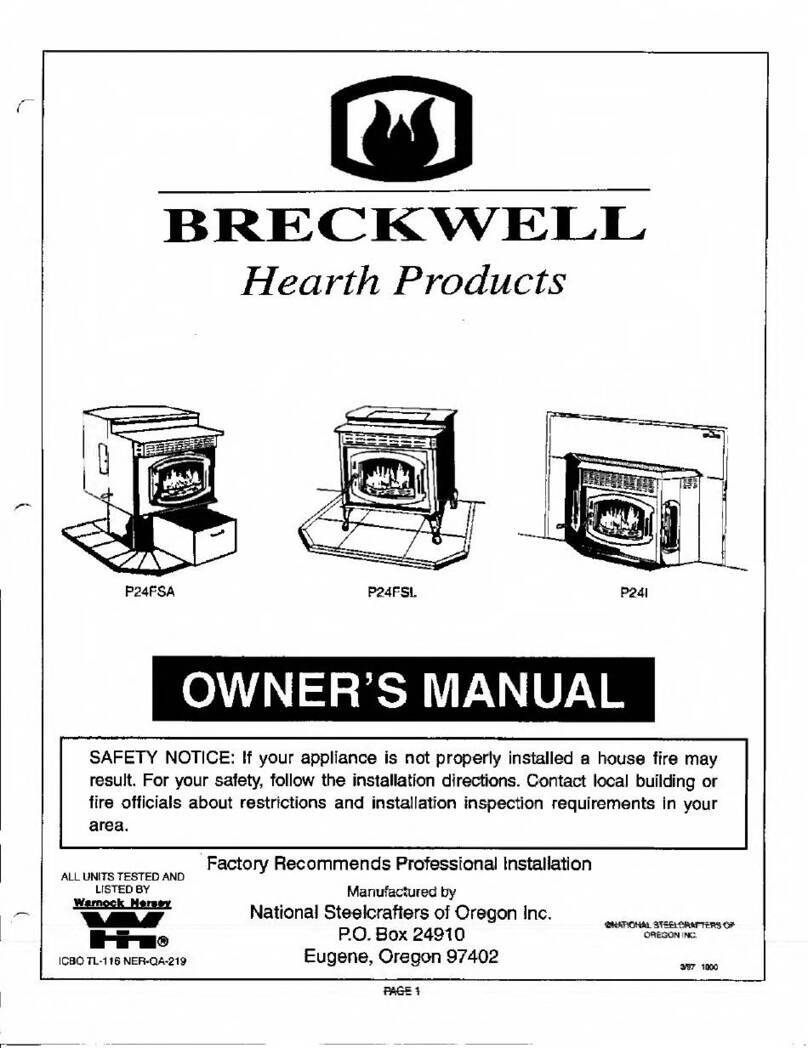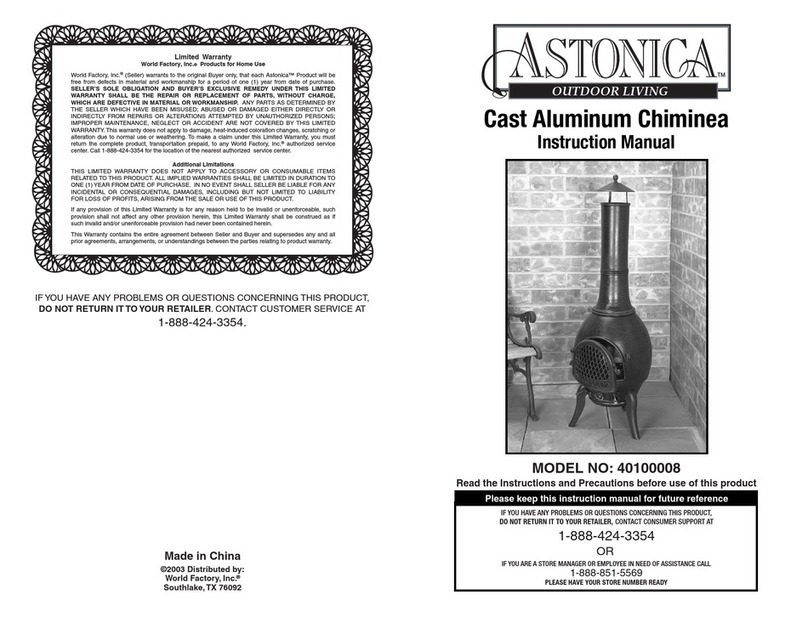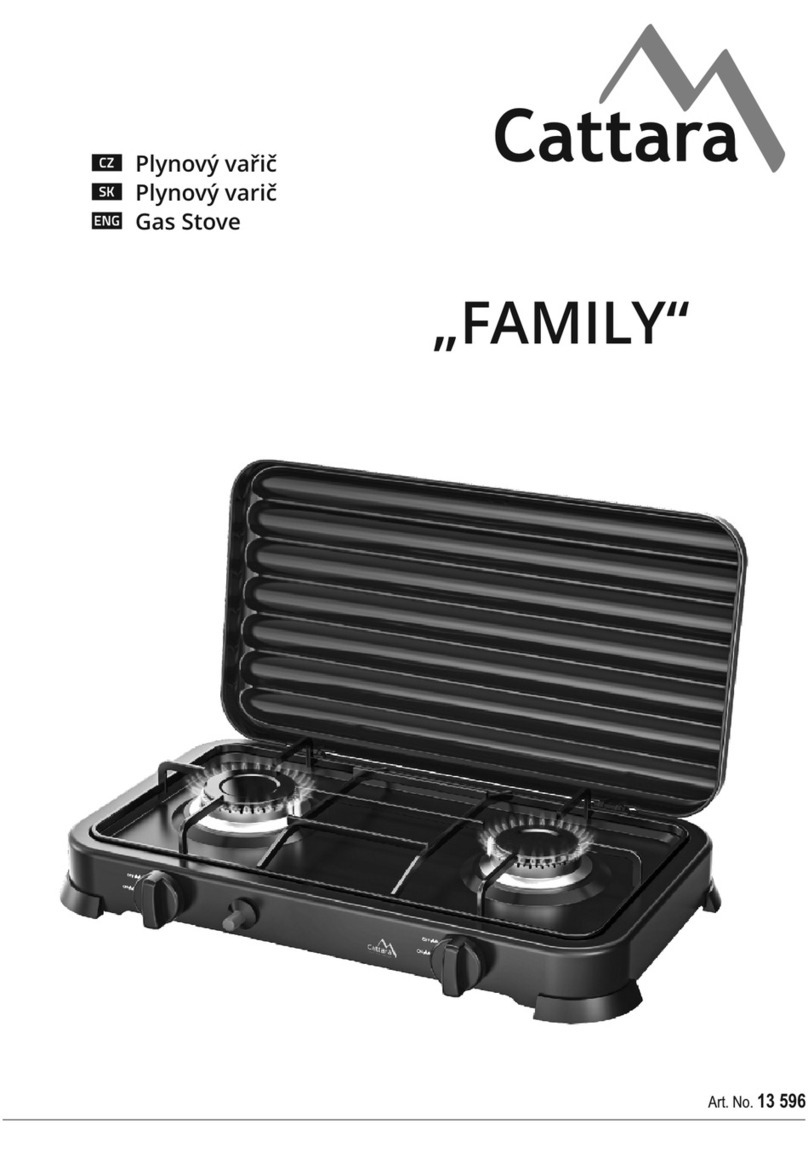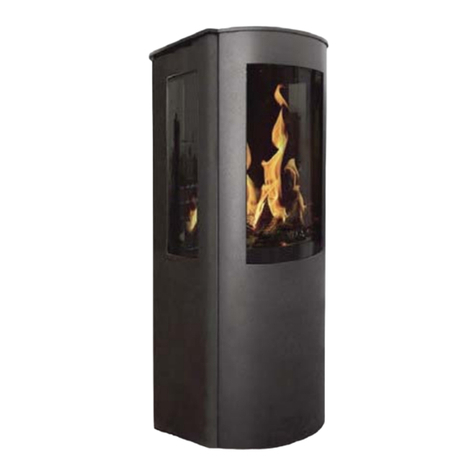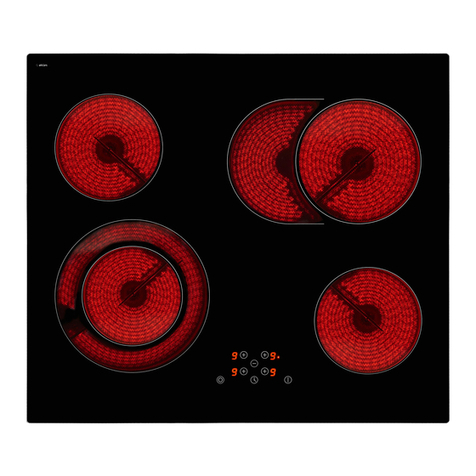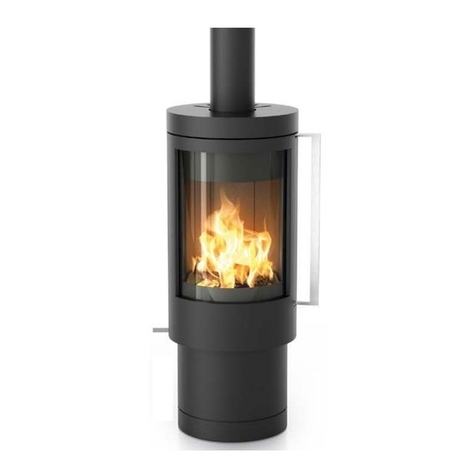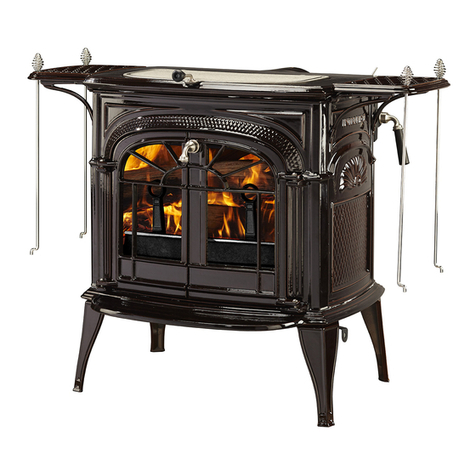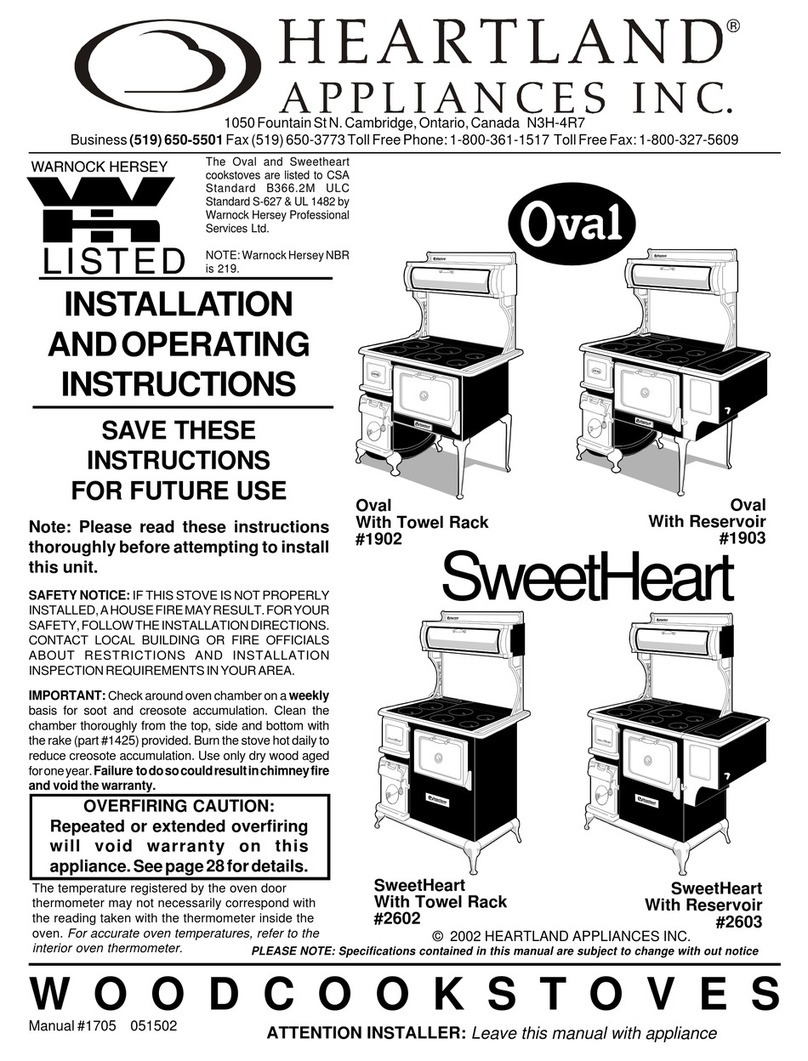
Installation Requirements
Due to continuing product improvements, Heartland Appliances reserves the right to amend specifica-
tions without notice. Please contact Heartland for the most up to date information, as it applies to product
being purchased, or download latest Site Preparation Specifications from www.heartlandapp.com. Help Desk
877-650-5775
HeartlandAppliances Inc. 1050 Fountain St North, Cambridge, ON, N3H 4R7
62
#02023
12-07-2006 © 2005 HEARTLAND APPLIANCES INC.
Models 1902/1903 (page 1 of 2)
STOVE PIPE & CHIMNEY
REQUIREMENTS
Note: Information herein is for recommendation pur-
poses only. All clearances are subject to local, Provin-
cial or State building and fire codes. Clearances may
change without notice. Always consult with local build-
ing inspector. Improperly installed and/or maintained
stoves may result is a house fire.
Chimney Stove Pipe Approvals:
• Chimney used to connect smokepipe at the top of
the cabinet to maintain the 4” clearance to
combustibles must be approved to the following
standards:
• Canada: ULC Standard S629.
• US: UL 193HT Standard.
• Approved chimney must extend 1” below the
heatshield.
Note:Informationhereinisforrecommendationpurposesonly.
All clearances are subject to local, Provincial or State build-
ing and fire codes. Clearances may change without notice.
Always consult with local building inspector. Improperly
installedand/ormaintained stovesmayresultisahousefire.
OVAL WOOD STOVE
REQUIREMENTS
How-to Steps How-to Steps
Heat Shield Installation - Optional Kit # -
reduces clearances required to combusti-
ble walls (see page 2 of 2 for details)
• Rearclearancetocombustiblewall:14-
3/4” (37.5 cm).
• Rearclearancetobackofstovetop:12-
3/4” (32 cm)
Note:stovetopoverhangsbackofstove
by 2” (5 cm).
• Centerline of 6” exhaust pipe to com-
bustiblebackwall:8-3/4”(22cm).Note:
clerancemaybeaffectedbystovepipe
manufacturer’s recommendations.
Combustible Walls:
• Please contact your local building inspector for
confirmation of what construction materials are
considered “combustible” or “non-combustible” in
your particular application. Combustible materials
include, but not limited to, doors, trim, furniture, drapes,
newspapers, wood piles and clothes.
• For methods to reduce clerances to combustibles refer
to: CAN: CAN3-B365-M84; US: NFPA Standard 211
• Hearth or pad extension from front of stove: 18” (45 cm)
• Hearth/pad extension from sides & back of stove: 8” (20
cm).
• Hearth extension may be fabricated from non-combustible
materials:1/2”(13mm)thickminimumwiththermalconduc-
tivity factor “K” of 0.43 or lower (units of K = btu/ft/h/F/in).
• Todeterminethicknessofequivalentmaterialrequireduse
formula:(“K”x0.5)/0.43=thicknessrequired(“K”valuecan
be obtained from manufacturer of floor material).
Safety
Clearance Guidelines:
• Part of planning a safe installation is to
be sure that combustible materials
located near your stove do not
overheat.
Floor Protection - combustible floor:
• Continuousnoncombustiblefloorprotectorpad
or Hearth is required under the stove (i.e. floor
tileswithgroutingbetweenthemormetalpads
are acceptable).
Safety
• Clearances specified herein must be adhered to
as a minimum. Local building codes may
require additional spacing. Please confirm with
your local regulations prior to commencing any
work.
• Floor or ceiling supports must not be cut due to
chimney installation (adjust stove location
accordingly to avoid chimney interference with
these critical areas).
• Certain States require fresh air supply kits to be
installed, contact state or local authorities for
specific details prior to installing unit.
• Clearance reductions may be possible using
Heartland’s Heat Shield Kit. To ensure the
appropriate standards are being met, in Canada
refer to the Installation Code for Solid Fuel
Appliances and Equipment. CAN3-B365-M84;
in the U.S. refer to the National Fire Protection
Association Standard 211.
• Do not pass stovepipe chimney connector
through combustible wall.
• Always use an approved insulated wall/ceiling
pass-through (refer to CSA B365 in Canada
and NFPA 211 in US).
• Do not use single wall smokepipe as an outside
chimney
• Chimney connector should be exposed and
accessible for inspection and cleaning (never
pass through combustible ceiling)
• Connector must be securely attached to the
pipe and chimney. Individual sections must be
attached together (in case of chimney fire,
chimney connector may vibrate violently)
• Stove not be connected to an air distribution
duct.
Appliance Clearances (see Page 2 for additional details):
• Left side of stove and/or nickel trim to adjacent combusti-
ble surfaces: 24” (61 cm)
• Rightsideof stoveand/ornickeltrim toadjacentcombus-
tible surfaces: 10” (25 cm). Distance measured to outer
edge of either towel rack (model 1902) or water reservoir
(model 1903) accordingly.
• Rear clearance to combustible wall: 27” (68 cm).
• Rear clearance to back of stove top: 25” (64 cm)
Note: stove top overhangs back of stove by 2” (5 cm).
• Minimum clearance to combustible ceiling: 52” (132 cm)
• Corner clearance to combustible wall: 26” (66 cm).
• Centerlineof6”exhaustpipetocombustiblebackwall:24”
(61 cm). Note: clerance may be affected by stove pipe
manufacturer’s recommendations.
Warning



