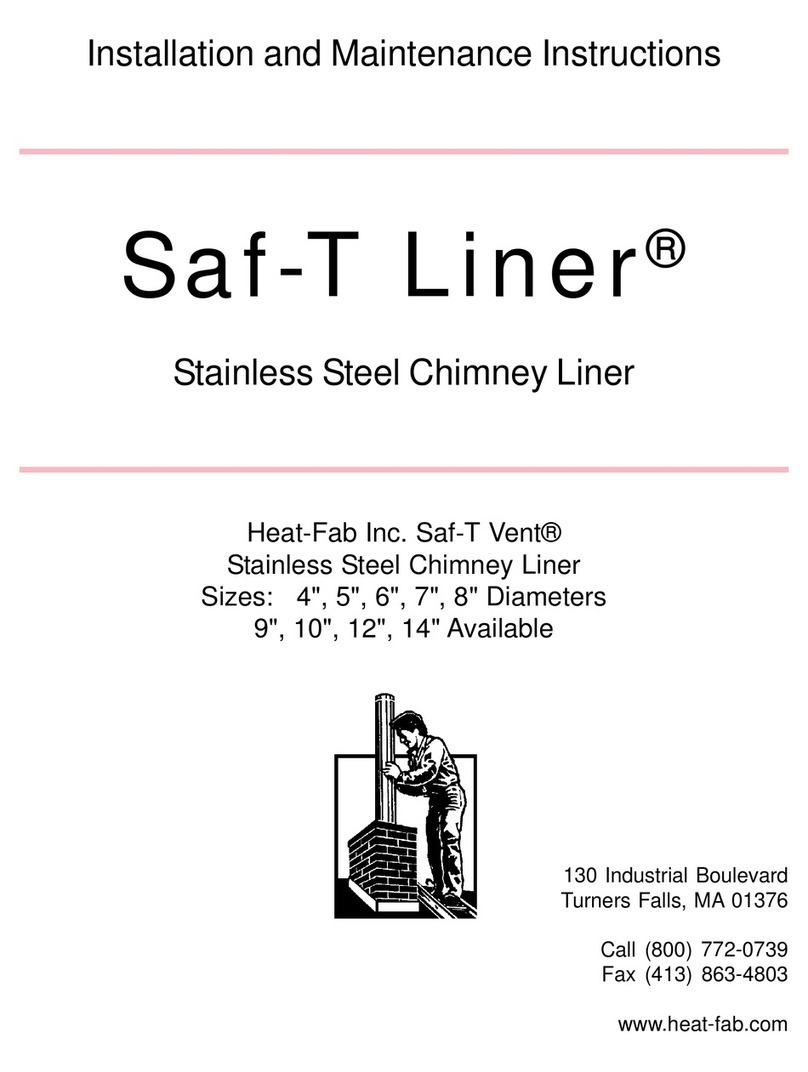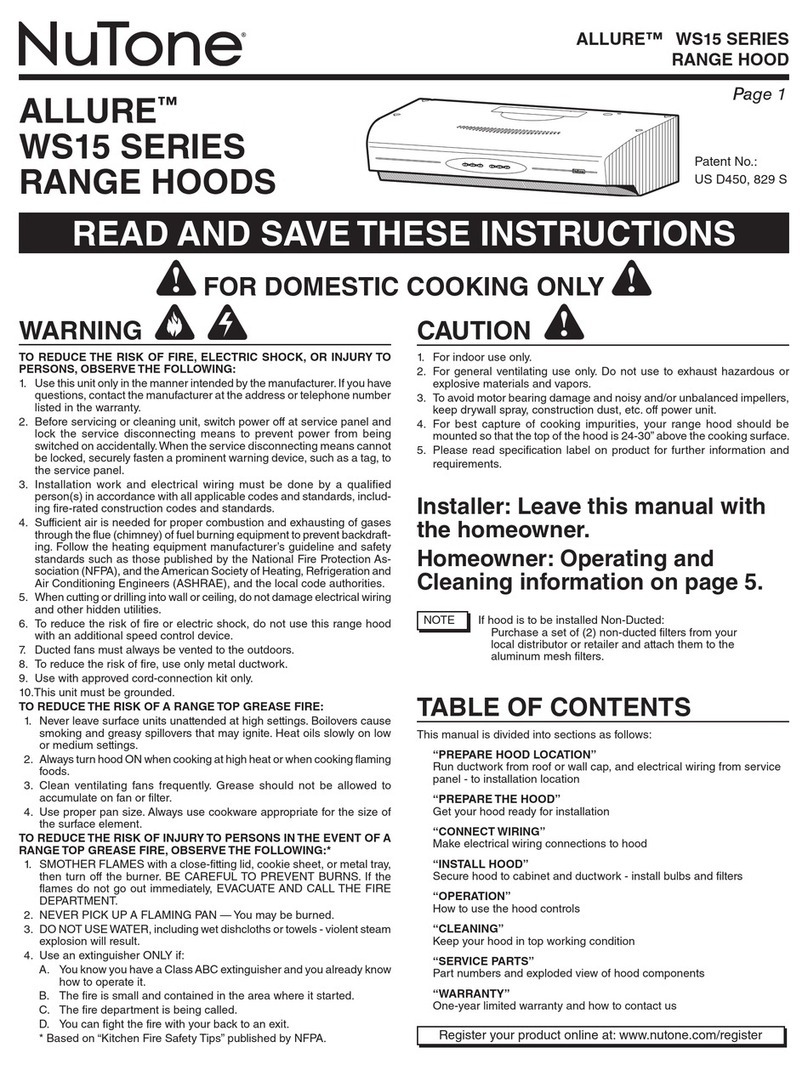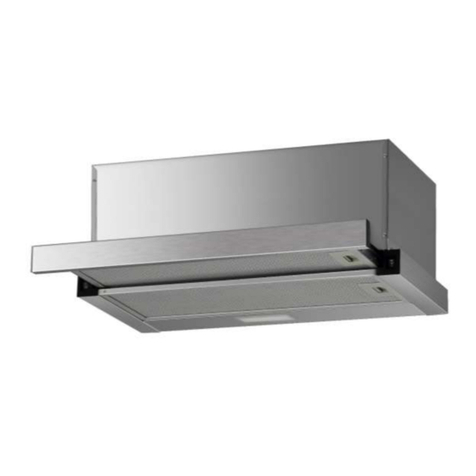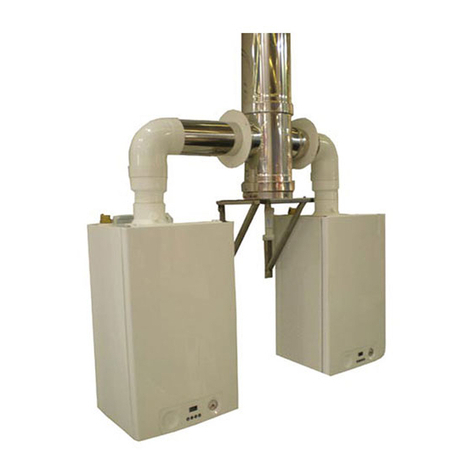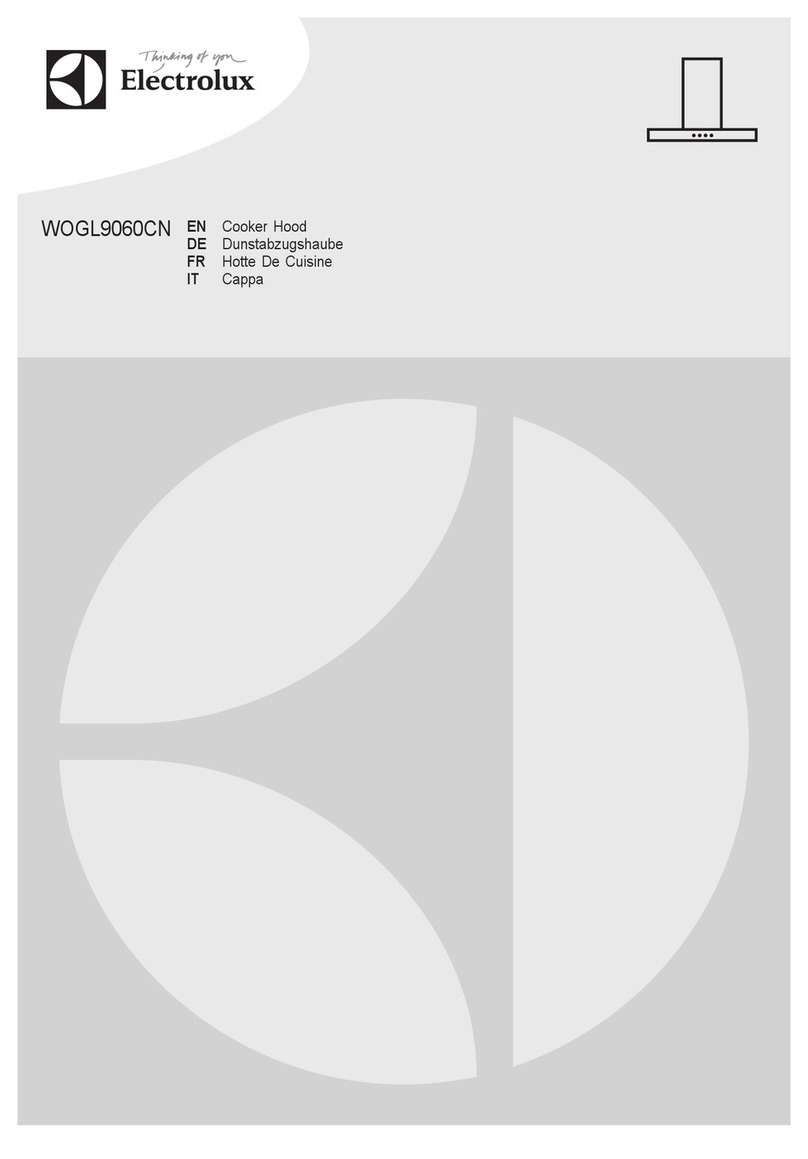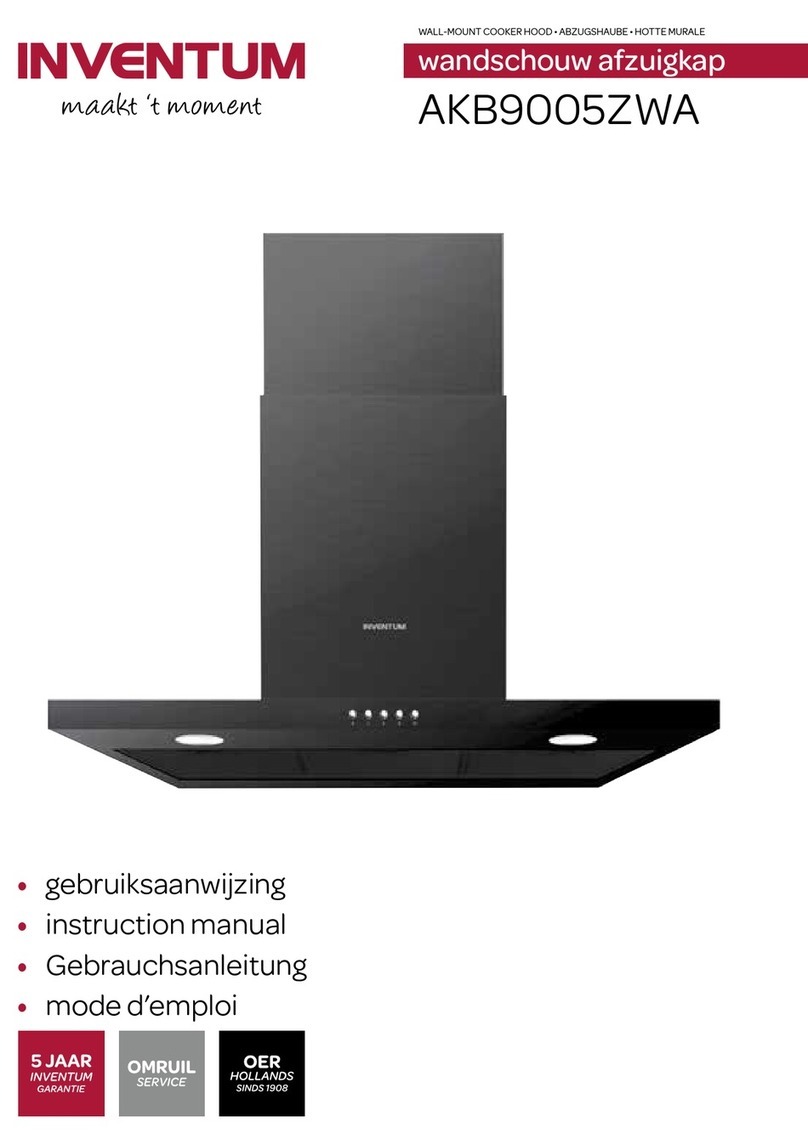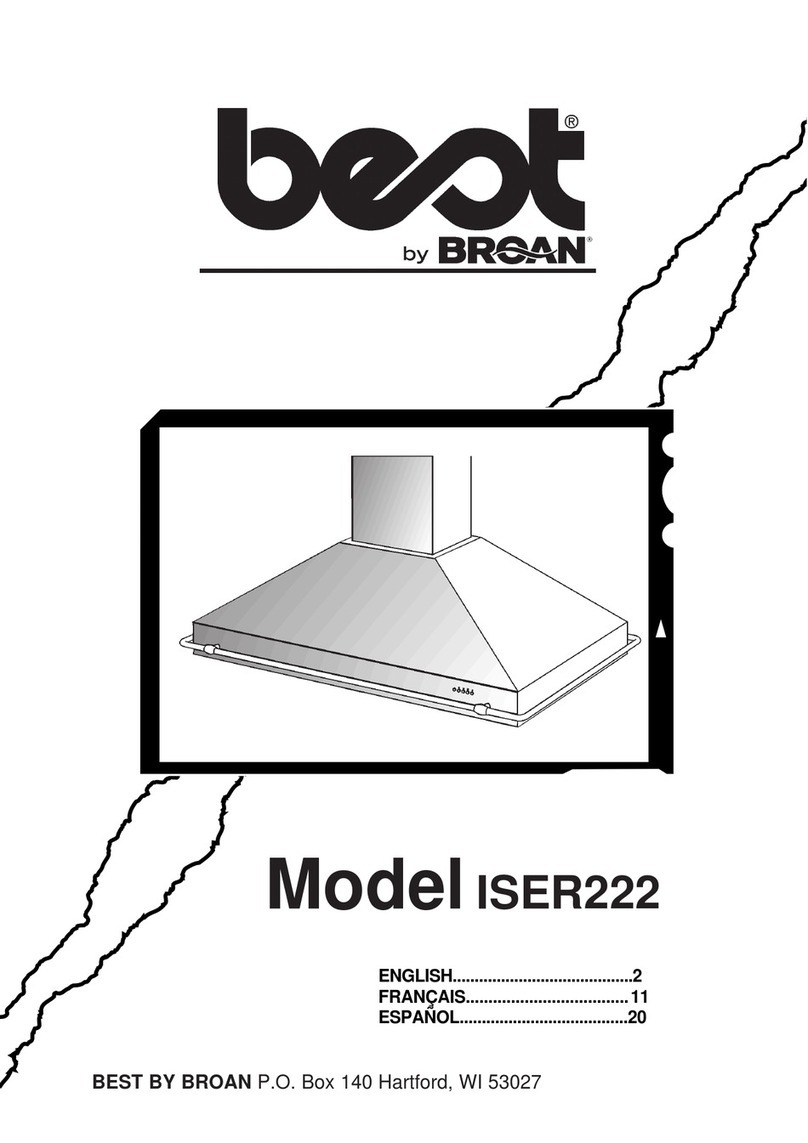Heat-Fab Saf-T Liner User manual

1
Model Saf-T Liner
Installation and Maintenance Instructions
Stainless Steel Chimney Liner
ForInstallationintoanexistingMasonryChimney.
Saf-TLinerisdesignedforaninstallationbyaqualified
personinaccordancewithlocalbuildingcodes.
4”, 5”, 6”, 7” and 8” diameters - 9”, 10”, 12” and 14”
availableuponrequest.
IMPORTANT:A major cause of vent related fires is failure to
maintain required clearances (air spaces) to combustible
materials. It is of the utmost importance this Saf-T Liner be
installed only in accordance with these instructions.
Do not install this product until you have read and fully
understand these installation instructions.
Saf-T Liner has been tested and listed using all the supports,
sections, etc., described herein. Deletion or modification of any
of the required parts or materials may seriously impair the safety
of your installation, and void the conditions of certification and
or the manufacturers warranty.
Keep these instructions in a safe place for future reference.
• Stainless Steel 304 or 316
•Continuous Laser Welded Seams
•Straight Male and Female Ends
•Tested & Listed to UL1777
5030Corporate Exchange Blvd
GrandRapids, MI 49512
Call 800-433-6341
www.heatfab.com
Failure to follow the installation instructions
could cause FIRE, CARBON MONOXIDE
POISONING, OR DEATH. If you are unsure of
installation requirements, call the phone
number listed on the instructions,
1.800.433.6341 or visit www.selkirkcorp.com.
! WARNING
LISTED

2
PRODUCTINFORMATION
ModelSaf-TLinersystem isintended foruse inconjunction withany residentialbuilding, heatingappliance burninggas, liquid
or solid fuels, such as a woodstove, fireplace insert, or an oil or gas fired central heating furnace, vented through masonry
chimneys only. These heating appliances may not exceed the maximum continuous flue-gas outlet temperatures of 1000°F
or cause condensation of corrosive acids on the liner, or create positive pressures in the chimney system. Saf-T Liner is not
intendedfor Category II,III or IVburning appliances. SeeTable1 forTechnical Specifications.
Saf-T Liner is listed to UL 1777 and is a high quality stainless steel lining system designed for relining existing masonry
chimneys. It satisfies code requirements as a substitute for 5/8” fireclay liners and has undergone extensive testing to make
ittheleader inthestainlesssteelchimney liningindustry. Theinstallationof Saf-TLiner shouldbeperformed byanexperienced
professionalwho works withchimney and woodstoverelated products on a regularbasis.
Saf-TLiner isintended forusein accordancewith thefollowingNational FireProtectionAssociationStandards, 211,54 and31.
GENERALINFORMATION
Ensure your installation will conform with all federal and municipal building code requirements. Before commencing your
installation, contact your local building or fire officials about restrictions and installation in your area. Obtain any necessary
buildingpermits. Ifyou chooseto haveyour linerprofessionally installed,have it installed by professionalswho arecertifiedby
N.F.I. or CSIA.
Authoritiesrequire that themasonry chimney extendnot less than3 feet abovethe highest pointwhere it passesthrough the
roof of a building and not less than 2 feet above any portion of the building within ten feet (see Fig. 1).
Materials: .024 304 Stainless Steel
.024” 316L Stainless Steel Includes: 1/8” Stainless Steel Blind Rivets (4 per
lengths/components)
Table 1 TECHNICALSPECIFICATIONS
Diameters: 4” to 12”
Maximum Height: 80 Feet
Used with: Saf-T Wrap - 8 lb. density ceramic fiber insulation
adhered to a .024” aluminum jacket
Installed Length: Minus 2” for the overlap
Tested and Listed to: UL 1777
Maximum Operating Temperature: 1000°F
Usage: Connector Pipe and Masonry Chimney Liner System
suited for use with solid fuel and older oil or gas fired
equipment that does not produce condensation in the vent.
Seams: Continuous-Resistance Welded Seams
ASSEMBLYMATERIALSREQUIRED:
The following tools and supplies may be needed to complete the installation of the Saf-T Liner.
-Safety Work Gloves
- Eye Protection
-Dust Respirator(3M 9900, 3M8710or equiv.)
-Ladder(s)/Scaffolding
- Shop Vac
-Drop Cloth
- 1/8” or #30 High Speed Drill Bit
- Masonry Drill Bits 3/8” or 1/2”
-MeasuringTape
- Utility Knife
-Screwdriver w/Hex Head
-Hammer
- Pliers
-Cold Chisel
-Caulking Gun
-Silicone Caulk/HighTemperature
- Bag of Mortar Mix
-Trowel
- Mortar Pan
- Metal Foil Duct Tape
-Rope (10 feetlonger than chimney includinga wire hookat one end)
- Chimney Brushes and Rods
- Extension Cords / Work Light
-Reversible Electric orCordless Drill
-Hacksaw/Reciprocating Saw &Blades
- SmallAdjustable Wrench/Ratchet Set
-Awl/Chalk/FeltTipped Markers
-Tin Snips/Side Cutter/Shears
-Metal Folder
-Pop Rivet Gun for 1/8”Rivets
- Extra Pop Rivets
Saf-T Liner should not extend more than 6 inches above the masonry chimney. Any additional flue liner height above the
masonry chimney will create condensation resulting in the buildup of excessive creosote.
Do not connect more than one solid fuel burning appliance to a single chimney flue and do not connect gas or liquid fired
appliancesto chimney fluesserving a solid fuel burningappliance.

3
Please note: While Saf-T Wrap is not required for every application, it is highly recommended. The performance
of the heating system is greatly enhanced when adding Saf-T Wrap. An insulated system helps to improve draft,
minimize condensation and flue surfaces warm up quickly. This added feature is important for exterior chimneys.
Anew masonry chimney must comply with the National Building Code and NFPA211.
The safe operation of a venting system depends on the proper installation and use of all materials and components supplied
and proper use and operation of the connected heating equipment. Liner and component arrangements depend on the size
and configuration of the chimney structure and the type, number and location of the appliances that are to be vented into the
chimney.
Do not connect more than one solid fuel burning appliance to a single chimney flue and do not connect gas or liquid fired
appliancesto chimney fluesserving a solid fuel burningappliance.
The minimum allowable liner height is 8 feet with a maximum of 80 feet.
Donot fill theair space betweenthe linerandchimney withloosefill insulation
or cement. Saf-T Wrap is the approved insulation wrap to use with Saf-T
Liner. Saf-T Wrap is an 8 lb. density insulation. The Saf-T Wrap is used to
reduce the clearance to combustible construction outside of the masonry
chimney. The clearance between the masonry chimney and combustible
materials is dependent on the installation configuration as shown inTable 2
and Figure 2. Saf-T Wrap is available for tee sections and in 24” lengths.
Saf-TWrapmust covertheSaf-T Linerfromthe appliance teeorthe topofthe
smoke chamber area to within 8” but not closer than 3” of the top of the
masonry chimney. See note next page.
FIG.1
3 ft. min
2 ft. min
The size of the liner selected should be the same size of the
appliance flue outlet opening or as specified in the appliance
manufacturer’sinstructions. Correct sizingis criticalfor ventingof
lowtemperature flueproducts ingeographical areas experiencing
sustainedlow ambienttemperatures. Impropersizing maylead to
excessive condensation of moisture, creosote buildup and poor
draft. A certified technician may alter the size of the liner to suit
the appliance within codes perimeters. Consult the appliance
manufacturerforguidance.
0”
0”
2”
1”
1”
0”
Saf-TLiner
Typeof
Installation Clearance
‘A’
Saf-TLiner
ininterior of
MasonryChimney
ClearanceBetweenMasonry
ChimneyExterior and
Combustibles(as perNFPA211)
Saf-TLinerwith
Saf-TWrap
InteriorInstallation
‘B’ ExteriorInstallation
‘B’
TABLE 2-AIR SPACE CLEARANCES TOLINER(seeFig.2)
FIG.2
B Exterior
BInterior
A
10ft
SAFETY
Caution must be used when working on a roof. The pitch of the roof and type of shingles must be considered before you set
up for your installation. Insure the safety of all workers at all times. Proper and safe scaffolding should be used for a safe
installation. Check with local safety codes if safety equipment is required.
Alwaysinspect worksite. Check overheadfor powerlines, antennas,brick chimneyor otherobstacles. Secure laddersto the
building or to the chimney if safe to do so before installing the liner.

4
DETERMINING TOTAL LENGTH OF SAF-T LINER
SIDE VENTING INTO EXISTING MASONRY CHIMNEY:
Measure the length of the chimney flue to determine the length of
liner needed by utilizing a tape measure. From this length subtract
14”for eachtee required.
It is recommended that Saf-T Liner be installed with an accessible
clean-out tee that will facilitate easy cleaning and maintenance of
the chimney system.
One tee will be required for the appliance, as well as a tee at the
base of the Saf-T Liner as a clean-out. Determine the distance
between these two tees and then the distance above the appliance
tee to the top of the chimney. See Fig. 5.
The liner assembly will be supported by the tee take-offs and the
clean-outtee resting onnon-combustible material. Provide access
to the Cleanout Tee. See Fig. 6. FIG.4
AreaA(1/10th
ofArea B)
Area B
Measure the dimension of the chimney opening at its smallest
point (Fig. 3). Take the smaller of the two measurements (A &
B)and deduct2” to arrive at themaximum diameterof theSaf-T
Liner that may be installed.
Saf-T Liner may be installed in any masonry chimney with an
insidedimension greaterthan 7” x7” andconstructed of4” thick
nominal solid or cored, brick or masonry.
When using Saf-T Liner to vent a masonry fireplace, the cross
sectionopening ofthe flue(AreaA) shall not be lessthan 1/10th
ofthefaceareaof thefireplaceopening(AreaB),to insureproper
draft (see Fig. 4).
FIG.3
AB
Always wear eye protection and heavy gloves throughout installation. Wear eye protection and dust respirator whenever in
contact with creosote, soot, mortar or insulation.
Before the installation of the liner, have the masonry chimney cleaned by a certified chimney sweep. All tar glazed creosote
andsoot depositedon theinternal chimneywalls andsmoke chamberof thefireplace mustbe removed. Failureto thoroughly
clean the chimney before installing the new liner may lead to fire and or smoke damage to the home.
CHIMNEYPREPARATION
Since chimneys are usually very sootyand dusty, it is advisable to remove or cover thefurniture, rugs, etc. for the duration of
the cleaning and installation of the liner.
These instructions are written on the assumption that the existing masonry chimney is structurally sound in construction and
freefrom all looseand potentiallyflammable debris.
If you find any cracked, loose or missing bricks or tiles, have them repaired or replaced. Any obstructions restricting the
installation of Saf-TLiner must be removed - provided it does not affect the structural soundness of the masonry chimney.
The air space clearances between the masonry chimney exterior and combustible materials must be checked to verify the
chimney is in accordance with applicable building code requirements (see Table 1 and Fig. 2).
DETERMININGTHELINER DIAMETER
TheSaf-T Linermust beproperly sizedfor yourheating appliance. Thediameter ofthe Saf-TLiner fora singleappliance shall
not be less than the diameter of the appliance flue collar or that specified in the appliance manufacturer’s instructions.

5
FIG.6
RainCap
Storm Collar TopPlate
CleanoutTee
Saf-TLinerwith
Saf-TWrap
Saf-TLiner Masonry
Chimney
CoverPlate
BlackSaf-T Liner
orSaf-TPipe CleanoutAccess
TeeCover
Fill
CleanoutTee
Cleanout
Access
ApplianceTee
Cover
Plate
TeeCover
Fill
ApplianceTee
FIG.5
HEARTH/FIREPLACEINSERTSTOVE:
If installing a hearth or fireplace insert stove using an existing masonry
fireplacechimney,thelengthofrigidSaf-TLinerrequiredwillbethedistance
from the chimney top to the top of the smoke chamber. Listed stainless
steelchimney linercomponents,anengineered DirectConnectAssembly
oranyothermethodapprovedbythelocalbuildingauthority will berequired
to pass through the smoke chamber/damper area to the appliance flue
collar. The liner assembly will be supported from the top of the chimney.
Theinstallermustverifythatthereisatleast1inchclearancetocombustibles
outsidea 3”nominallayer ofmasonry aswellas 1inch clearancefrom the
masonry to the connector inside the smoke chamber area for the entire
length within the smoke chamber area. Refer to Table 2..
FIREPLACE:
When lining an open fireplace, the total liner length will be the distance
from the top of the smoke chamber to the top of the masonry chimney.
Thislinerassembly willbesupportedfrom thetopofthe masonrychimney.
Theliner mayalso beextended tothe damperarea ifthe smokechamber
area is in poor condition. The installer must verify that there is at least 1
inch clearance to combustibles outside of a 3” nominal layer of masonry
to insure safe operation of the fireplace. Refer to Table 2.
Storm Collar
RainCap TopPlate
Saf-TLinerwith
Saf-TWrap
Masonry
Chimney
45°Elbows
TeeCover
ApplianceTee
FIG.7

6
SAF-TLINER COMPONENTS:
Avarietyof componentsare availableto suit mostinstallationssuch as Lengths,AdjustableLengths, Elbows,Tees,Increasers,
Reducers, Top Plates, Support Clamp, Cover Plate, Rain Cap and Saf-TWrap.
- Plan the installation of your appliance and Saf-T Liner in such a way that your connector run is as short and straight as
possible.
-Having an installation with toolong and/ or withmultiple bends,can reducesystem draft whichcan affectthe operation, and
/or performanceof your applianceand /or chimneysystem. Choose the properdiameter ofconnector pipe. Itmust be alleast
equivalentto the stoveoutlet diameter.
-All joints between sections of Saf-T Liner must be secured with four (4) stainless steel pop rivets per joint (supplied).
- Saf-T Liner must be installed with the pilot holes in the up position, smallest diameter end in the direction of the appliance,
arranged so condensate will drain within the connector pipe and into the appliance or into the Tee.
-Saf-T Linerused asa connectorpipe must besloped upwardtowards the chimney at least1/4 inchper footof horizontalrun.
FIXEDLENGTHS:
Saf-T Liner is available in 12”, 18”, 24”, 36” and 48” fixed Lengths. To
determinethe length andnumber oflinersections requiredcompletethe
following: Calculate the number of fixed and/or telescoping lengths
required to line the chimney and extend not more than 6” above the
termination of the masonry chimney (Remember each fixed length’s
measurement must be reduced by 2” to account for overlap of each
section). See Fig. 8.
FIG.8
TELESCOPINGLENGTHS:
The telescoping section will adjust from 50” to
90” for required height. NOTE: Two is the
maximum number of telescoping lengths which
may be installed above the appliance tee. A
telescoping section between the appliance and
cleanouttee willallowfor bothradialand vertical
adjustments during the installation. See Fig. 9.
FIG.9
SLIPCONNECTOR:
The Slip Connectorprovides flexibility in completing arun and maybeused
to allow expansion and contraction of the system. While the female end
will fasten securely to a section, the male end can be easily adjusted to
matchtherequiredlengthintoanothersection. The Slip Connectorprovides
from 2" to 14" of usable length (includes joint). See Fig. 10
FIG.10
Pilot Holes
(4)
Pilot Holes
(4)
Inside
Section
Outside
Section
Pilot Holes
(4)
Inside
Section
Outside
Section
50” - 90”
48”

7
ELBOWS:
Saf-TLiner fixedElbows areavailable in15°, 30°,45° and90°. AnAdjustable90° Elbow
isalso available. Elbowsallow achangein directionin thesystem,can beused when an
offset is needed or to connect to an insert. See Fig. 11.
TEES:
Avarielyof Tees areavailable to suitmost installationssuch as:Appliance
Tee, CleanoutTee, Fixed Tee, CrimpedTee and Tee Caps and Tee Plugs.
See Fig. 12
INCREASERSAND REDUCERS:
Saf-TLiner Increasersand Reducers aredesigned toincrease or
reducethe sizeof aSaf-T Linersystem to accommodate a range
of flue sizes, appliances and installations. NOTE: Increasing or
decreasingachimneysize canhave anegativeimpactof chimney
performance and safety. Use these components only when
appropriate. See Fig. 13
RAINCAP:
Saf-TLiner Rain Capis madeof stainless steel and requiredto cap the liner system
againstprecipitation andcreates aventuri effect toenhancedraft. Secure inpositon
withstainless steelscrews providingeasy removalfor inspectionand cleaning. See
Fig.14.
FIG.11
FIG.12
FIG.13
FIG.14
TOP CLAMP:
Saf-T Liner can also be supported from the top of the masonry chimney by using a
Top Clamp. See Fig. 15.
FIG.15
TOPPLATE:
Saf-TLinerTopPlatesareavailable indifferentdimensions such
as 13” x 13”, 13” x 18” and 18” x 18”. A Top Plate is used to
sealoff theliner systemat the top of the masonry chimneyand
to support the liner in conjunction with the Storm collar. See
Fig.16.
FIG.16
Topview
and
Frontview

8
SAF-T WRAP INSULATION:
Saf-T Wrap is available in tee sections and 24” lengths,
therefore two lengths will be required for each 4’ section of
Sat-TLiner. Saf-TWrapmust coverthe Saf-Tliner from the
applianceteeor thetopof the smokechamberarea towithin
8” but not closer than 4” of the top of the masonry chimney.
SeeFig. 19 for a topview.
FIG.19
FIG.18
COVERPLATE:
Saf-TLiner black CoverPlateprovides adecorative finishtothe
installation of a side wall masonry chimney. See Fig. 18.
OPENINGOF THE CHIMNEY
NOTE: Wear eye protection and dust respirator.
An opening for the liner system will have to be made for any existing masonry chimney without an opening. If there is an
opening, it may need to be expanded in order to insert the tee take off into the removable tee or accommodate the support
system chosen.
Tomake theinitial openinginto themasonry chimney, select a brick that is at the level you want the stove pipe to enter the wall
(atleast 18”from unprotectedcombustibles unlessa listed wallpenetration assemblyor otherapproved methodis used). The
wallpenetration assembly mustbe above the appliance. Drill aseries of holesin themortar around theperimeter of thebrick
1/4” 8lbs density
refractoryceramic
fiber
Aluminum
Jacket
STORMCOLLAR:
AStorm Collar is required at the top of the masonry chimney to
support the liner in conjunction with the Top Plate. Install the
Storm Collar directly below the expanded portion of the Saf-T
Liner section by tightening the clamp screw. The Storm Collar
will then rest on the Top Plate. See Figs. 17 and 24.
FIG.17

9
PRE-ASSEMBLY OF SAF-T LINER PARTS
Inorder to reduceunnecessary tripsup anddown the ladder, the liner may be pre-assembled into sections 8’to 10’in length.
Thesecan besafely carriedupa ladderto thechimney. However, alwayscheck overhead forantennaes, powerlines, orother
obstacles before erecting your ladder and installing liner. Preassemble the Saf-TLiner on the ground and check the overall
length. REMEMBER- thesmall endis always facingdown andthe arrowsmarked oneach liner sectionare topoint up. Using
the high speed drill bit, drill through the pilot holes of one section into the crimped end of the next section. Pop rivet the liner
intomanageable lengths usingthe four rivets supplied.
MASONRYCHIMNEY:
In the case of a straight chimney liner job, the clean out tee should be riveted to the first liner section and the tee cover
attachedto the tee. Placeeither a telescopingsection or slipconnector and aliner section betweenthe cleanout teeand the
applance tee to allow for expansion and contraction of the system.
HEARTH/FIREPLACEINSERTSTOVE:
Theappliance connector shouldbe riveted tothe first linersection with four opposing poprivets.
ATTACHINGLOWERINGROPE:
Thelowering ropeshould beattached tothe firstsection ofSaf-T Liner or the opening
inthe teeby any oneof manymethods incuding,hooks, duct tape or byriveting loops
intoplace onthe liner. Useany methodthat willprovide asecure holdon theliner and
alloweasy removalof the rope after installation. Makesure therope ison theoutside
of the liner, so you will be able to add lengths and lower the assembly down the
chimney (see Fig. 20). You would then lower the rope and the first assembly until the top
is about six inches above the chimney top and secure (tie) the rope off in any convenient
secured way. This is so that securing of the next section can be done easily.
FIG.20
Rope
Hook
INSTALLINGYOURSAF-TLINERANDSAF-T WRAP INSULATION:
CAUTION must be used when working on a roof. Proper and safe scaffolding
should be used for a safe installation of the Saf-T Liner. Always use a respirator
and eye protection when using Saf-T Wrap.
MASONRYCHIMNEY:
Carefullylower thefirst sectionof liner(see Fig.20), consistingof cleanouttee body,
tee cover and first liner section for between the tees, until the top is about 6” - 12”
above the chimney top. Secure the lowering rope to the chimney top to prevent the
Saf-TLiner from fallingfurther intothe chimney.
Insulatethe firstsection ofSaf-T Linerwith a 24” section ofSaf-T Wrap. Securethe
edgesof theSaf-T Wrapby closing thesnap-lock seamtogether (Fig. 21-1). Crimp
(Fig. 21-2) the top and bottom of the section with pliers ( Fig. 21-3) and and slide it
down to form a continuous enclosure of insulation (Fig.23). Attach the next liner
sectiontotheoneinthechimneyandrivetthe two sectionstogether with fouropposing
rivets.
Repeat these procedures until the liner section is ready to be guided through the
gear hose clamps of the appliance and clean-out tee take offs. Carefully lower the
linersystem through the appliance takeoff, thenthrough theclean out takeoff band
until the cut out sections line up.
Secure the take off to the clean out tee by tightening the geared hose clamp (see
Fig. 22). Return to the appliance opening and tighten the retractable band in the
samefashion.
FIG.21
Closesnap-lock and crimpboth
endswith pliers
1
23
CLEANOUTTEE:
Ifa cleanout tee is required repeat theabove process, beingsure to maintainthe distance betweenthe two teesas originally
planned. Position the two take offs, with the retractable bands fully extended, into the opening in the chimney making sure
there is room to tighten the screw on the take off’s retractable band.
Knockthe remaining mortar surroundingthe brickfree with ahammer andcold chisel and remove thebrick. Additional bricks
are usually easier to remove than the first one. You may need a brick chisel if a half brick needs to stay in place.
Clean
OutTee Cut Out
Section
Take
Off
Hose
Clamp
Tighteningof
GearedHose
Clampfrom inside
ofTakeOff FIG.22

10
CLOSINGTHEMASONRY CHIMNEY OPENING:
Non-FireplaceChimney
Before closing the opening in the masonry chimney, make certain that the Saf-T Wrap is positioned securely around the
appliancetee.
Several brick halves and mortar will be needed to close in around the take-off. Rebuild the masonry chimney using brick as
squareas possible. Fill mortar(or high temperaturecement) in tightlyaround the take-off. Make sure thatthe starter section
fitssmoothly into the take-off before the mortar (high temperature cement) cures.
Ifdesired acover plate may be installedover theopening inlieu offilling with masonry. Attachthe coverplate with four tapcon
screwsor other suitable fasteners.
INSTALLING THE TOP PLATE, RAINCAP AND STORM
COLLAR:
Place the Top Plate on the top of the masonry chimney to
create a dead air space around the Saf-T Liner system. Trim
the Top Plate to 4” larger than the outside of the masonry
chimney. Usingtin snips,notch each corner 2”on a 45°angle
and fold each corner under 90 degrees (see Figure 24). Set
theTopPlateover theliner ontoa beadof siliconecaulk onthe
masonry chimney top. Do not attempt to secure the liner
with mortar or fasteners directly to the masonry chimney
top. There must be room for vertical expansion of the
Saf-T Liner due to the heating and cooling process during
normal use.
Install the Storm Collar directly below the expanded portion of
the Saf-T Liner section by tightening the clamp screw. The
Storm Collar will then rest on the Top Plate, supporting the
uppersections of the liner system. Slidethe RainCap intothe
female portion of the Saf-T Liner section and secure with the
fourself-drilling screws provided. (SeeFigs. 5 and25).
Masonry
Chimney
TopPlate
2” each sides
45°
FIG. 24 - Preparing Top Plate
HEARTHSTOVEANDFIREPLACE INSERT STOVE:
Insulate the first section of Saf-T Liner with a 24” section of Saf-T Wrap by
closing the snap-lock seam and crimping with pliers. Slide the Saf-T Wrap
down until it abuts the top of the appliance connector.
Attach the next sections of Saf-T Liner and insulate with Saf-T Wrap using the
aboveprocedures until thedesired height is acheived. See Figure23.
Trim the last section of Saf-T Wrap as required so that it is at least 4” from the
cover plate at the top of the masonry chimney. This will allow for expansion of
theliner during normaluse. FIG.23
Saf-TLiner
Section
Saf-TWrap
Section
Saf-TWrap
Tee
Appliance
Tee
Trim the last section of Saf-T Wrap as required so that it is at least 4” from the
cover plate at the top of the masonry chimney. This will allow for expansion of
theliner during normaluse.
Connect a Saf-T Liner Slip Connector to the take-off of both the appliance tee
and the clean-out tee. AStandard tee cover will fit over the Slip Connector for
cleaning access.
Closethe breechings. The breechingsmay beclosed with eithermasonry and
bricks or blocked with a cover plate. If the appliance breeching is through a
combustible wall then it must be closed with masonry and a listed and/or
approved wall penetration assembly as per NFPA211 requirements. The wall
penetration assembly must not be located directly behind the appliance.
Fold sides of Top Plate

11
45°Elbows
TeeCover
ApplianceTee
FIG.25
RainCap
Saf-TLiner
Storm Collar
TopPlate
Masonry
Chimney
FIG.25 - Preparing Top Plate
INSTALLING THE APPLIANCE:
Masonry Chimney
The first section of stovepipe will connect to the tee take-off,
eitherthrough a Saf-TThimble orother listed and/or approved
wallpenetrationassembly. Anystovepipe connectorused which
is not open to plain view from the room must be made of
stainlesssteel. The wall penetrationassembly must belocated
above the appliance and may not be located directly behind
the heating appliance. Note: When a listed or approved wall
penetration assembly is not used, the single wall connector
pipe must be at least 18” from combustible construction
material.
Clearancesfromthesolidfuelburningappliancestocombustible
materials must be strictly adhered to. Follow all local codes
andappliance manufacturer’sdirections (Fig. 26).
Hearth Stove and Fireplace Insert Stove
Installthe bottomtermination ofthe liner systemand appliance
connector to the appliance flue collar (see Fig. 27).
Complete the hearth stove or fireplace insert installation per
themanufacturers’s instructions andguidelines.
FIG.27
CleanoutTee
CoverPlate
BlackSaf-T Liner
orSaf-TPipe CleanoutAccess
TeeCover
Fill
ApplianceTee
Aftercompleting the installation of theappliance itis requiredthat the initialfiring precautionsof theappliance manufacturer’s
instructions be strictly followed.

12
CHIMNEYMAINTENANCEINSTRUCTIONS:
Formationofcreosote andsootand thesubsequentneed forremovaloccurs whensolidfuel isburnedslowly,producingtarand
otherorganic vapors, whichcombine withexpelledmoisture toform creosote. The creosotevapors condenseinthe coolerflue
of a slow burning fire. As a result, creosote residue accumulates on the flue lining. When ignited, this can result in an
extremely hot and possibly damaging chimney fire.
Thechimney connectorandSaf-T Linershould beinspectedfrequently duringthe heatingseason and cleanedannually (more
often if necessary) by a professional, certified chimney sweep.
The chimney should be inspected at least every 6 to 8 weeks during the heating season and once prior to the season to
determine if (1) a creosote or soot buildup has occurred or (2) if some other mechanism has caused a failure of the liner
system. To inspect and/or clean the chimney, loosen the four Tek screws and remove the rain cap. If creosote or soot has
accumulated, have the chimney professionally cleaned to reduce the risk of a chimney fire.
Properlyinstalled and wellmaintained stovepipesand chimneys canusually withstandan occasional moderate chimney fire,
butthe intentional settingof a chimney fire to“burnout” the creosoteshould beavoided. This is adangerous method to clean
a chimney and can cause severe damage to chimneys, liners and possible damage to the structure of the house.
After any chimney fire always have the chimney system inspected by a knowledgeable and certified professional before any
furtheruse. The excessive heatduring a chimney fire cancrack chimney walls,and cause cracking, buckling, distortionand/
orburnout in chimneyliners. Achimney linerdamaged in sucha wayas to permitleakage offlue gases shouldbe repaired or
replaced. Sincethere isa greaterlikelihood thata subsequent chimneyfire couldspread beyondthe confinesof thedamaged
flue to the house itself. If no such damage is visible, the chimney system installed per these instructions is suited for further
use subject to the inspection schedule outlined above.
PI-LINER R0301 - 02/19/16
HOMEOWNER
KEEPFOR YOUR RECORDS
Year 1Maintenance
Doneby_____________
Date________________
Year2 Maintenance
Doneby_____________
Date________________
Year3 Maintenance
Doneby_____________
Date________________
Year 4Maintenance
Doneby_____________
Date________________
Year5 Maintenance
Doneby_____________
Date________________
Year 6Maintenance
Doneby_____________
Date________________
Year 7Maintenance
Doneby_____________
Date________________
Year 8Maintenance
Doneby_____________
Date________________
Year 9Maintenance
Doneby_____________
Date________________
Year10 Maintenance
Doneby_____________
Date________________
Name____________________________________________________________________________
Address__________________________________________________________________________
City,State,Zip_____________________________________________________________________
InstallingCompany_________________________________________________________________
Address__________________________________________________________________________
Phone( )________________________________________________________________________
DateofInstallation__________________________________________________________________
Installedby________________________________________________________________________

13
CLAIM PROCEDURE: If you believe that a product is defective, notify us in writing at:
Notification should include a description of the product, model and serial number (if applicable) and a description of the product defect. Upon receipt of a
written claim under this limited warranty and evidence of the date of purchase or installation, at our option and in our sole discretion, we will provide
replacement product with similar or like quality of available product excluding any installation costs. We reserve the right to inspect or investigate any
warranty claims prior to determining whether to provide replacement product. If, as determined by us, that repair or replacement of the product is not
commercially practicable or cannot be completed in a timely manner, we may refund the prorated purchase price paid for the product upon verification by
providing a copy of your invoice or receipt of bill of sale.
(a) any non-stainless base tee unit mounted or connected to an Insulated Chimney system;
(b) costs (labor or otherwise **) associated with either removing a previously installed product, installing a replacement product, transportation or return
of a product, or transportation of replacement product;
(c) damage to the finish of products caused by the use of improper solvents/chemicals or improper (or lack of) cleaning methods;
(d) damage resulting from normal wear and tear or failureto reasonablyclean,carefor or maintain products in accordance with our installationinstructions/
recommendations;
(e) damage (to products, appliances or structure) based on or resulting from improper installation or repair, misuse or abuse (including, but not limited to,
excessive or improper operating condition), or alteration or adjustment other than in conformity with our installation instructions and specifications,
whether performed by a contractor, service company, technician, or yourself;
(f) any products that have been moved from their original installation site;
(g) damage caused by burning driftwood, garbage, or any other prohibitive material that has been burned in the appliance served by the chimney;
(h) damage that results from accidents such as fire, flood, high winds, “acts of God”, or any other contingency beyond our control.
** Due to the wide variance in installation practices and other conditions beyond our control, except as stated above, we do not guaranty or in any way
warrant the installation of Chimney and Venting products.
Selkirk Corporation, (“Selkirk”, “we”, “us”, “our”) warrants our residential Chimney & Venting products (* defined below) to be free from defects in
materialand workmanship. For products installedafterJanuary 1, 2009,for a period of Ten (10) yearsfrom original installation,we will providereplacement
product with a similar or like quality of available Selkirk product, free of charge, excluding any installation costs. From the Eleventh (11) through Fifteenth
(15) years, we will provide replacement product at a cost of 75% off the published Retail Price in effect on the date the claim is received, excluding any
installation costs.At expiration of the Fifteen (15) year term, we will provide replacement product at a cost of 50% off the published Retail Price in effect on
thedate theclaimis receivedexcluding any installationcosts. This warranty coverage is non-transferable and applies exclusively to the original consumer.
WARNING: FAILURE TO INSTALL OR OPERATE PRODUCTS ACCORDING TO THE MANUFACTURER’S INSTRUCTIONS, OR FAIL-
URE TO USE PRODUCTS WITH RESIDENTIAL APPLIANCES THAT HAVE BEEN CERTIFIED AT AN ACCREDITED LABORATORY
WILLVOID ALLAPPLICABLE WARRANTIES.
“SMARTCHOICE”LIMITEDLIFETIMEWARRANTY
*Selkirk products covered under this warranty:AFCL,ALT, BV(SD, MD, LD), DFS, DSP, DT, DWC/SWC, E, FC (JSC), GT, GTL, PL, QC, R, RF, RV,
SAF-T LINER, SAF-T PIPE, SC (JM), SFCL, SPR, ST, U1, UPP, UT, UTL, VP, WV.
THISWARRANTYDOESNOTCOVER:
SELKIRKCANADA
P. O. Box 526, Depot 1,
Hamilton, Ontario, CANADA, L8L 7X6
ATTN: WARRANTY CLAIMS
1.888.735.5475
www.selkirkcorp.com
LIMITATIONS:
BUYER’S REMEDIES ARE LIMITED TO REPAIR OR REPLACEMENT OF THE PRODUCT AND DO NOT INCLUDE INSTALLATION
COSTS. EXCEPT AS SET FORTH HEREIN, ALL OTHER WARRANTIES (EXPRESS OR IMPLIED, INCLUDING THE WARRANTIES OF
MERCHANTABILITYAND FITNESS FOR A PARTICULAR PURPOSE) ARE HEREBY DISCLAIMED. IT IS AGREED THAT THIS SHALL
BE THE SOLE AND EXCLUSIVE REMEDY OF THE BUYER. IN NO EVENT SHALL WE BE LIABLE FOR ANY CONSEQUENTIAL,
SPECIAL OR PUNITIVE DAMAGESARISING DIRECTLYOR INDIRECTLY FROMTHE USE OF THE PRODUCTS WHETHER BASED ON
WARRANTY, CONTRACT NEGLIGENCE OR STRICT LIABILITY.
ALL LENGTHS, TEES, ELBOWS, AND COMPONENTS SUPPLIED BY US ARE SUBJECT TO WARRANTY COVERAGE. PRODUCT
SUPPLIED BY US AS REPLACEMENT FOR ORIGINAL MATERIAL WILL BE SUBJECT TO A ONE-YEAR WARRANTY COVERAGE.
If installation is performed by Professional Installers certified in Canada by WETTorAPC or in the USAby NFI or CSIA, we will provide replacement
product with a similar or like quality of available product, free of charge (excluding any installation costs) for the full Fifteen (15) years from the date
of original installation. To be eligible for this additional warranty the consumer must provide a proof of installation by a Professional Installer when
submitting a claim.
PROFESSIONALINSTALLATION:
SELKIRKCORPORATION
5030 Corporate Exchange Blvd.,
Grand Rapids, MI 49512
ATTN: WARRANTY CLAIMS
1.800.433.6341
www.selkirkcorp.com
Table of contents
Other Heat-Fab Ventilation Hood manuals
Popular Ventilation Hood manuals by other brands
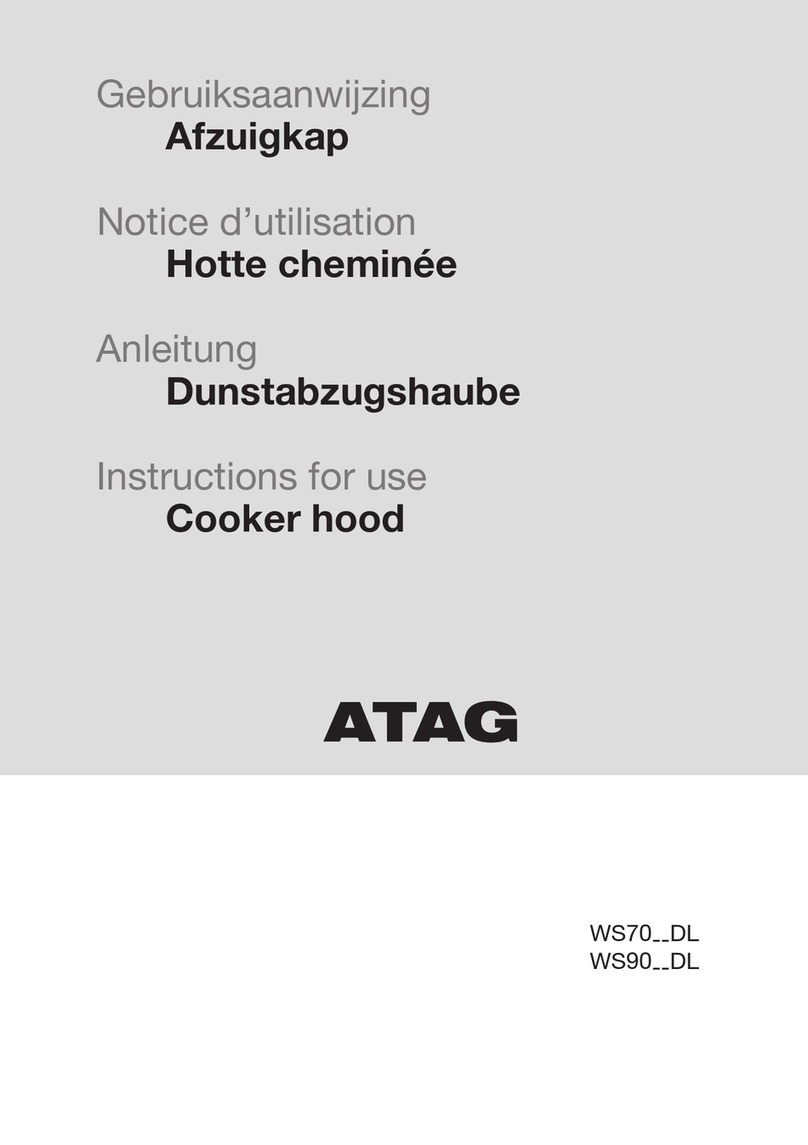
Atag
Atag WS70 DL Series Instructions for use
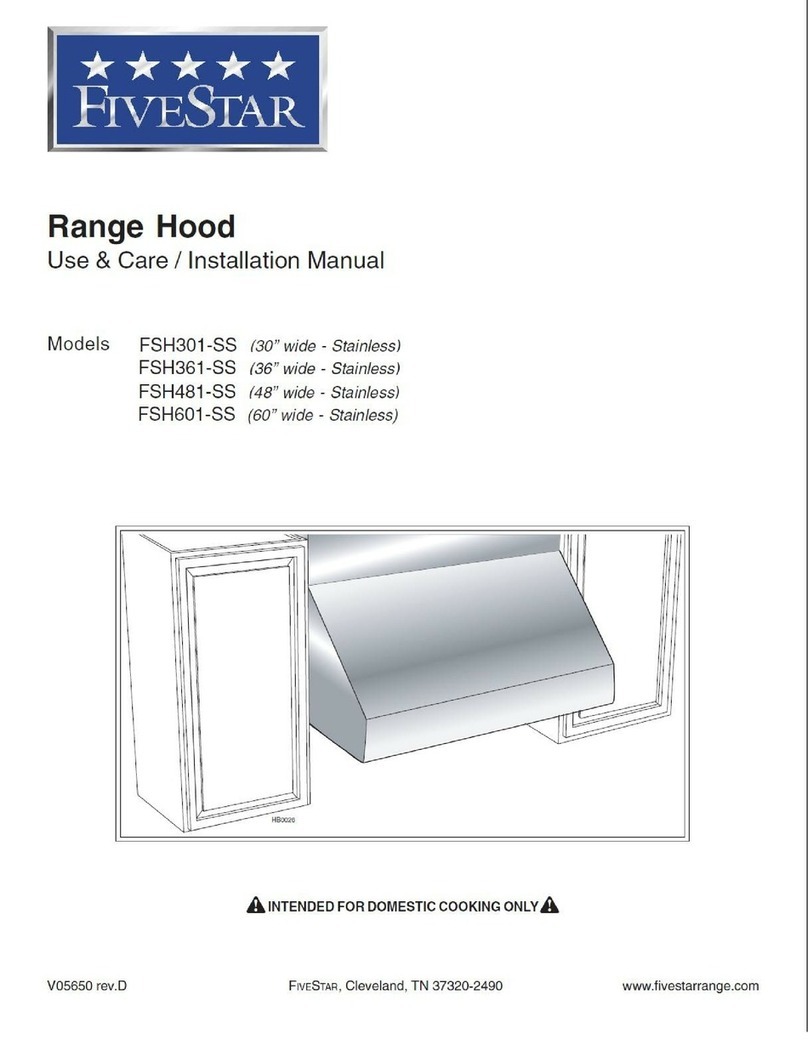
FiveStar
FiveStar FSH301-SS Use & care / installation manual

ELICA
ELICA Hidden IXGL/A/60 Instruction on mounting and use
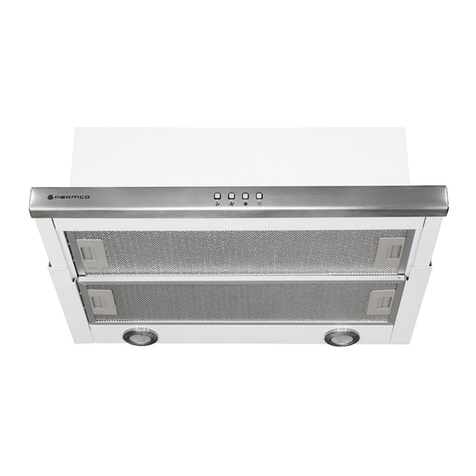
Parmco
Parmco T2-6HAL Installation and operating instructions
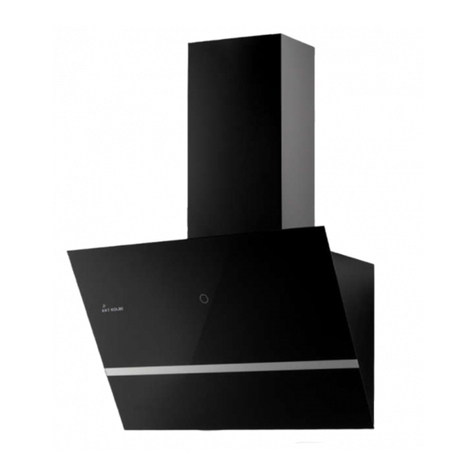
KKT KOLBE
KKT KOLBE EASY manual
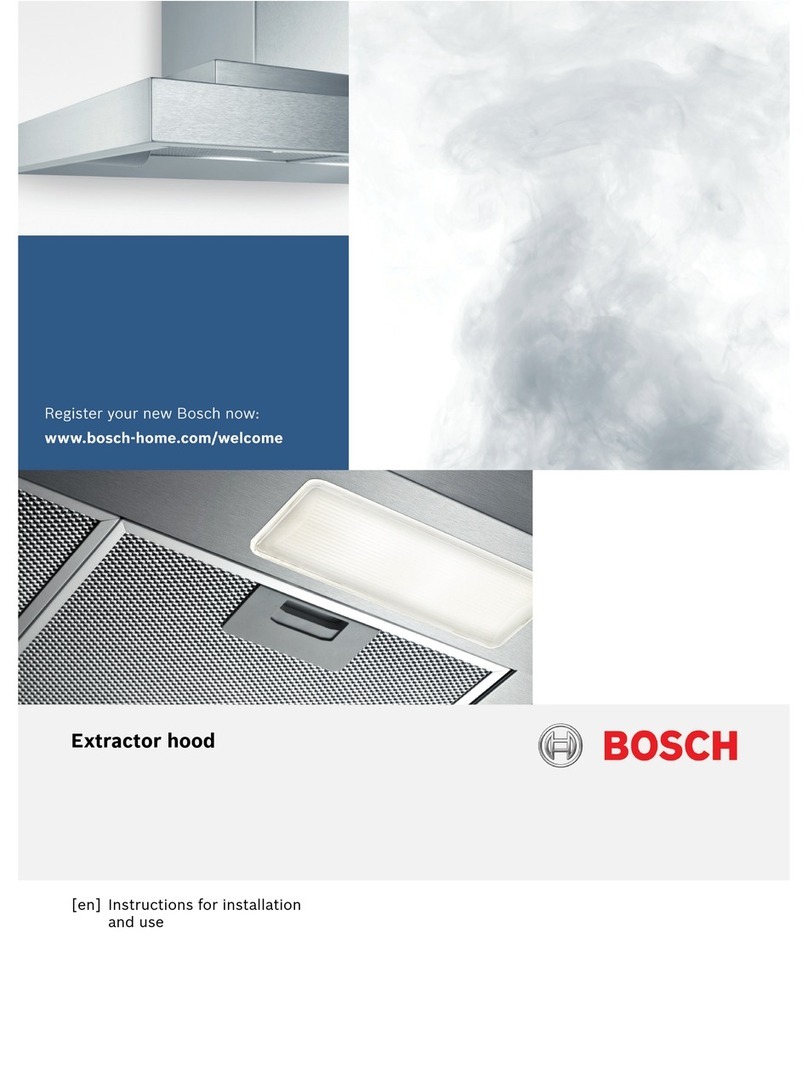
Bosch
Bosch DII31RV60 Instructions for installation and use
