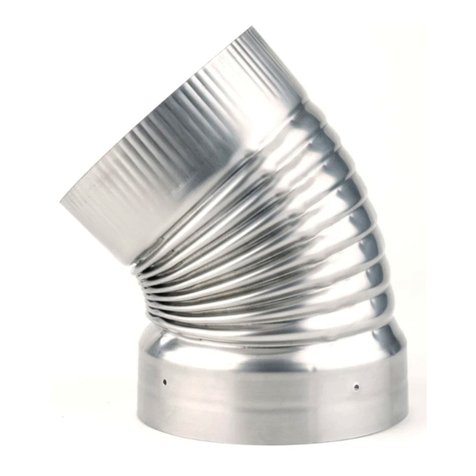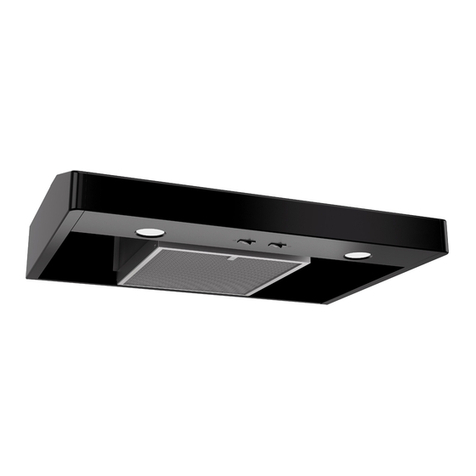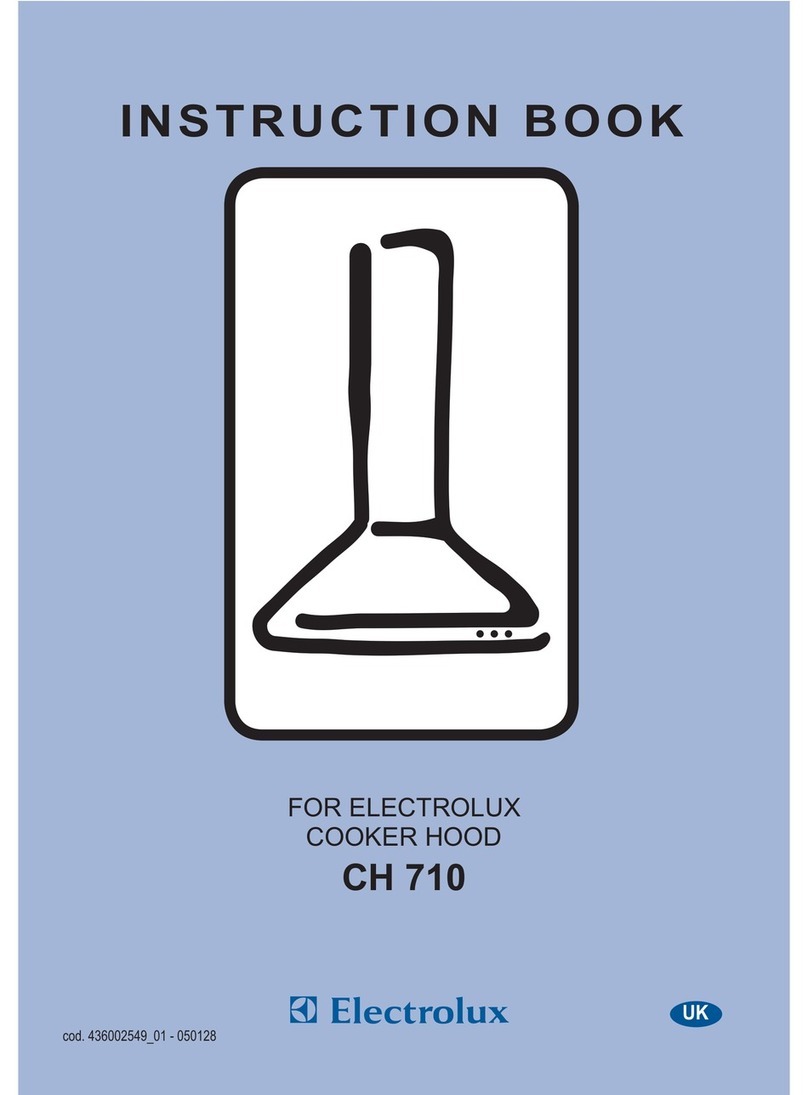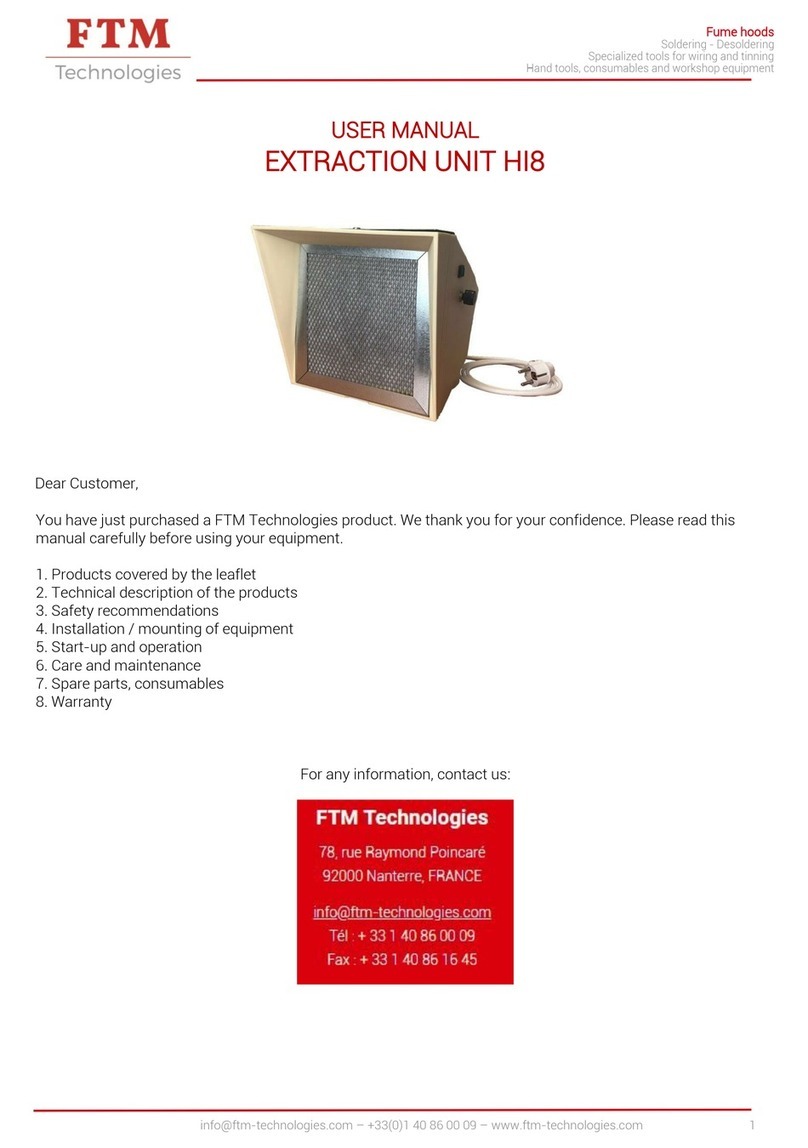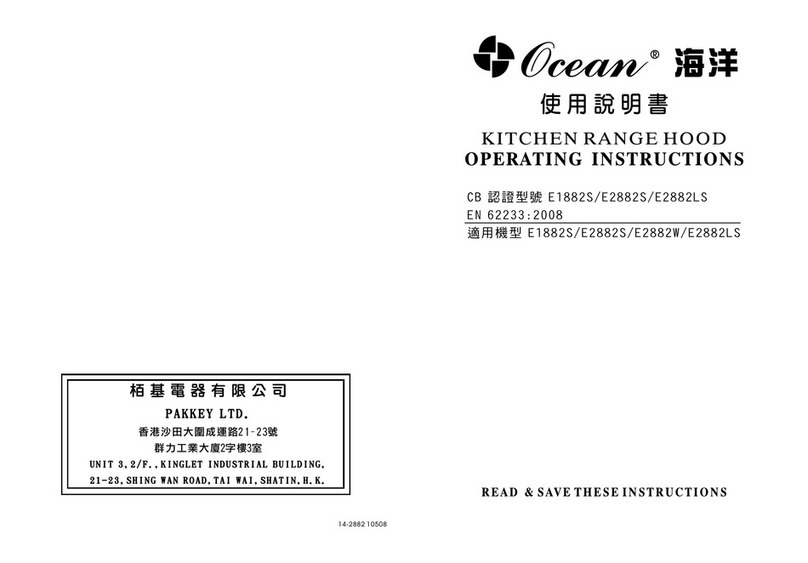Heat-Fab Saf-T Liner User manual

Heat-Fab Inc. Saf-T Vent®
Stainless Steel Chimney Liner
Sizes: 4", 5", 6", 7", 8" Diameters
9", 10", 12", 14" Available
Installation and Maintenance Instructions
Saf-T Liner®
130 Industrial Boulevard
Turners Falls, MA 01376
Call (800) 772-0739
Fax (413) 863-4803
www.heat-fab.com
Stainless Steel Chimney Liner

The Heat-Fab Saf-T Liner system is intended for use in conjunction with any residential building,
heating appliance burning gas, liquid or solid fuels, such as a woodstove, fireplace insert, or an oil or
gas fired central heating furnace, vented through masonry chimneys only. These heating appliances
may not exceed the maximum continuous flue-gas outlet temperatures of 1000OF or cause
condensation of corrosive acids on the liner, or create positive pressures in the chimney system.
Saf-T Liner is a high quality U.L. tested and Listed stainless steel lining system designed for relining existing
masonry chimneys. It satisfies code requirements as a substitute for 5/8" fireclay liners and has undergone
extensivetestingtomakeittheleaderinthestainlesssteelchimneyliningindustry. Heat-Fabrecommendsthat
the installation of Saf-T Liner be performed by an experienced professional who works with chimney and
woodstove related products on a regular basis. Saf-T Wrap is a safe, high quality, easy to install ceramic
insulation jacket for stainless steel lined masonry chimneys. Saf-T Wrap when used in conjunction with Saf-
TLinerwillupgradeachimneytoanHTtypechimneysystem. Thefollowinginstructionsareintendedasaguide
to assist a qualified professional installer. Check your local building codes and contact local building or fire
officials to obtain any required permits. Warning: Incorporation of parts or materials not manufactured or
supplied by Heat-Fab may not provide a Listed system. Order Heat-Fab’s installation videotape for further
information, available in VHS format.
SAFETY FIRST
The National Fire Protection Association Standards Nos. 54 and
211requirethechimneytoextendatleast3feetabovethehighest
pointwhereitpassesthroughtheroof,andatleast2feethigherthan
any portion of the building within 10 feet (Fig.1).
The Saf-T Liner should not extend more than 6 inches above the
masonry chimney. Any additional flue liner height above the
masonrychimney willcreate condensationresulting inthe buildup
of excessive creosote.
Do not connect more than one solid fuel burning appliance to a single chimney flue and do not connect gas or
liquid fired appliances to chimney flues serving a solid fuel burning appliance.
Wear eye protection and heavy gloves throughout installation. Wear eye protection and dust respirator
whenever in contact with creosote, soot, mortar or insulation. Caution must be used when working on a roof.
Properandsafescaffoldingshouldbeusedforasafeinstallation. Allladdersshouldbesecuredtothebuilding.
Check overhead for antennas, power lines, or other obstacles before erecting the ladder and installing liner.
CHIMNEY PREPARATION
Layoutground clothstoprotect theinsideof thehomebefore sweepingthechimney. Clean andremoveall tar
glazedcreosote and sootdeposited on theinternal chimney walls,and smoke chamberof the fireplace,failure
to throughly clean the chimney before installing a new liner system may lead to fire and or smoke damage to
the home. Always use a dust respirator when in contact with soot and creosote.
Inspect the chimney for the following structural weaknesses before it is lined:
• Loose or eroded mortar
• Cracks in the masonry
• Missing bricks
• Internal obstructions that could inhibit installation
Repair all structural weaknesses before proceeding with installation of Saf-T Liner.
10 Feet
2 Feet
3 Feet
Fig. 1

CLEARANCE FROM COMBUSTIBLES
Air space clearances between the masonry chimney exterior and
combustible materials should be checked to verify that the chimney is in
accordance with the following clearance specifications (Fig. 2). The
minimum air space clearance between masonry chimneys and combustible
materials shall be at least 1" for a UL Listed Installation.
DETERMINING THE LINER DIAMETER
The Saf-T Liner must be properly sized for your heating appliance. The
diameter of the Saf-T Liner for a single appliance shall not be less than the
diameter of the appliance flue collar or that specified in the appliance
manufacturer’sinstructions. Measurethedimensionofthechimneyopening
atitssmallestpoint(Fig.3). Takethesmallerofthetwomeasurements(A&B)
and deduct 2" to arrive at the maximum diameter of Saf-T Liner that may be
installed. Saf-TLinermaybeinstalledinanychimneywithaninsidediameter
greaterthan7"x7"andconstructed of4"thick nominalsolidor cored,brickor
masonry. When using Saf-T Liner to vent a fireplace, the cross section
openingoftheflueshallnotbelessthan1/10thofthefaceareaofthefireplace
opening, to insure proper draft (Fig. 4). Custom rectangle or square Saf-T
Liner is available for flues which will not fit the required size round liner.
DETERMINING THE TOTAL LENGTH OF SAF-T LINER
Saf-T Liner is recommended for use in chimneys measuring in height from
8' to 80'.
Non-Fireplace Chimney
Measurethelengthofthechimneyfluetodeterminethelengthoflinerneeded
by utilizing a tape measure. From this length subtract 14" for each tee
required. Itis recommended thatSaf-T Linerbe installed withan accessible
clean-outteethatwillfacilitateeasycleaningandmaintenanceofthechimney
system. Oneteewillberequiredfortheappliance,aswellasateeatthebase
oftheSaf-TLinerasaclean-out. Determinethedistancebetweenthesetwo
teesandthenthedistanceabovetheapplianceteetothetopofthechimney.
The liner assembly will be supported by the tee take-offs and the clean-out tee resting on non-combustible
material.
Hearth/Fireplace Insert Stove
If installing a hearth or fireplace insert stove using an existing fireplace chimney, the length of rigid Saf-T Liner
required will be the distance from the chimney top to the top of the smoke chamber. Listed stainless steel
ChimneyLinercomponents,anengineeredDirectConnectAssemblyoranyothermethodapprovedbythelocal
buildingauthoritywillberequiredtopassthroughthesmokechamber/damperareatotheappliancefluecollar.
Theliner assembly willbesupported fromthetop of thechimney. The installer mustverify that thereis at least
1 inch clearance to combustibles outside a 3" nominal layer of masonry as well as 1 inch clearance from the
masonryto theconnectorinside thesmoke chamberareafor theentire lengthwithinthe smokechamber area.
Fireplace
When lining an open fireplace, the total liner length will be the distance from the top of the smoke chamber to
the top of the chimney. This liner assembly will be supported from the top of the chimney. The liner may also
be extended to the damper area if the smoke chamber area is in poor condition. The installer must verify that
thereisatleast1inchclearancetocombustiblesoutsidea3"nominallayerofmasonrytoinsuresafeoperation
of the fireplace.
2"
Minimum
1" minimum
Insulation
Combustible
framing
member or
wall
Fig. 3
AB
Fig. 2
Area B
AreaA
1/10 Area B
Fig. 4

DETERMINE THE NUMBER OF LINER SECTIONS
Saf-T Liner is available in 12", 18", 24", 36" and 48" fixed lengths and telescoping sections. NOTE: Two is the
maximumnumberoftelescopinglengthswhichmaybeinstalledabovetheappliancetee.A telescopingsection
betweentheapplianceandcleanoutteewillallowforbothradialandverticaladjustmentsduringtheinstallation.
To determine the length and number of liner sections required complete the following:Calculate the number of
fixedand/ortelescopinglengthsrequiredtolinethechimneyandextendnotmorethan6"abovethetermination
of the masonry (Remember each fixed length’s measurement must be reduced by 2" to account for overlap of
each section)
-Determine the number of fixed or telescoping lengths between the appliance tee and the clean out tee (if
required).
DETERMINING THE AMOUNT OF SAF-T WRAP INSULATION
Saf-TWrapisavailableinteesectionsand24"lengths,thereforetwolengthswillberequiredforeach4'section
of Saf-T Liner. Saf-T Wrap must cover the Saf-T Liner from the appliance tee or the top of the smoke chamber
area to within 8" but not closer than 3" of the top of the masonry chimney.
ASSEMBLY MATERIALS REQUIRED
The following tools and supplies are needed to complete the installation of the Saf-T Liner System:
•Hammer •1/8" or #30 high speed drill bit •Rope •Bag of mortar mix •Mortar pan •Screwdriver
•Eye protection •Cold chisel •Masonry drill bit •Electric or hand drill •Ladder and staging
•Tin Snips •Trowel •Duct tape •Pliers •Silcone caulking •Drop Cloth •Pop rivet gun
•Dust respirator (3M 9900, 3M8710 or equiv.)
PRE-ASSEMBLY OF SAF-T LINER PARTS
In order to reduce unnecessary trips up and down the ladder, the liner may be pre-assembled into sections 8-
10' in length. These can be safely carried up a ladder to the chimney. However, always check overhead for
antennaes,powerlines,orotherobstaclesbeforeerectingyourladderandinstallingliner. PreassembletheSaf-
TLineronthegroundandchecktheoveralllength. REMEMBER-thesmall,crimpedendisalwaysfacingdown
andthearrows markedoneach linersectionare topointup. Using thehighspeeddrillbit,drillthrough thepilot
holesof onesectioninto thecrimped endofthe nextsection. Pop rivettheliner intomanageable lengthsusing
the four rivets supplied.
Non-Fireplace Chimney
Inthecaseofastraightchimneylinerjob,thecleanoutteeshouldberivetedtothefirstlinersectionandthetee
cover attached to the tee. Place either a telescoping section or slip connector and a liner section between the
cleanout tee and the appliance tee to allow for expansion and contraction of the system.
Hearth/Fireplace Insert Stove
The appliance connector should be riveted to the first liner section with four opposing pop rivets.
ATTACHING LOWERING ROPE
Theloweringrope should beattached to the firstsection of Saf-TLinerby any oneof many methods including,
S hooks, duct tape or by riveting loops into place on the liner. Use any method that will provide a secure hold
on the liner and allow easy removal of the rope after installation.
When using telescoping sections, it will be necessary to attach an additional length of rope that will drop to the
base of the chimney flue. This rope will extend the telescoping sections as they are lowered into the chimney.

OPENING THE CHIMNEY
NOTE: Wear eye protection and dust respirator.
An opening for the liner system will have to made for any existing chimney without an opening. If there is an
opening,itmayneedtobeexpandedinordertoinserttheteetakeoffintotheremovableteeoraccomodatethe
support system chosen.
To make the initial opening into the chimney, select a brick that is at the level you want the stove pipe to enter
thewall(atleast18"fromunprotectedcombustiblesunlessalistedwallpenetrationassemblyorotherapproved
methodisused). Thewallpenetrationassemblymustbeabovetheappliance. Drillaseriesofholesinthemortar
around the perimeter of the brick with a masonry drill bit.
Knock the remaining mortar surrounding the brick free with a hammer and cold chisel and remove the brick.
Additional bricks are usually easier to remove than the first one.
Non-Fireplace Chimney
Repeatforcleanouttee,beingsuretomaintainthedistancebetweenthetwoteesasoriginallyplanned. Position
the two take offs, with the retractable bands fully extended, into the opening in the chimney making sure there
is room to tighten the screw on the take off’s retractable band.
INSTALLING YOUR SAF-T LINER AND SAF-T WRAP INSULATION
CAUTIONmust be used whenworking onaroof. Proper and safe scaffoldingshould beusedfor a safe
installation of the Saf-T Liner. Always use a respirator and eye protection when using Saf-T Wrap.
Non-Fireplace Chimney
Carefully lower the first section of liner, consisting of cleanout tee body, tee
cover and first liner section for between the tees, until the top is about 6"-12"
abovethechimneytop. Securetheloweringropetothechimneytoptoprevent
the Saf-T Liner from falling further into the chimney. Insulate the first section
of Saf-T Liner with a 24" section Saf-T Wrap by closing the snap-lock seam
and crimping and slide it down to form a continuous enclosure of insulation.
Attachthenextlinersectiontotheoneinthechimneyandrivetthetwosections
together with four opposing rivets. Repeat these procedures until the liner
section is ready to be guided through the retractable bands of the appliance
and clean-out tee take offs. Carefully lower the liner system through the
appliance take off, then through the clean out take off band until the cut out
sections line up. Secure the take off to the clean out tee by tightening the
retractableband. Returntotheapplianceopeningandtightentheretractable
bandin thesame fashion. Trimthe lastsection ofSaf-T Wrap asrequired so
thatitisatleast4"fromthecoverplateatthetopofthechimney. Thiswillallow
for expansion of the liner during normal use.
Hearth Stove and Fireplace Insert Stove
Insulate the first section of Saf-T Liner with a 24" section of Saf-T Wrap by
closing the snap-lock seam and crimping. Slide the Saf-T Wrap down until it
abuts the top of the appliance connector. Attach the next sections of Saf-T
Liner and insulate with Saf-T Wrap using the above procedures until the
desired height is acheived. Trim the last section of Saf-T Wrap as required
so that it is at least 4" from the cover plate at the top of the chimney. This will
allow for expansion of the liner during normal use.
Saf-TLiner
Section
Appliance
Tee
Saf-TWrap
Tee
Fig. 5
Saf-TWrap
Section

CLOSING THE CHIMNEY OPENING
Non-Fireplace Chimney
Beforeclosing theopening inthechimney,makecertain thatthe Saf-T Wrapis positionedsecurelyaroundthe
applaincetee.
Severalbrick halvesandmortar willbe neededtoclose inaround thetakeoff. Rebuild thechimney usingbrick
assquare as possible. Fillmortar intightly around thetake off. Makesure that thestarter sectionfits smoothly
into the takeoff before the mortar cures.
If desired a cover plate may be installed over the opening in lieu of filling with masonry. Attach the cover plate
with four tapcon screws or other masonry anchors.
INSTALLING THE COVER PLATE, RAINCAP AND STORM COLLAR
Place the coverplate on the top of the masonry chimney to create a dead
airspacearound the Saf-TLiner system. Trim the coverplate to 4"larger
thantheoutsideofthechimney. Usingtinsnips,notcheachcorner2"and
foldeach cornerunder 90degress. Set thecoverplateoverthe lineronto
a bead of silicone caulk on the chimney top. Do not attempt to secure
the liner with mortar or fasteners directly to the masonry chimney
top. There must be room for vertical expansion of the Saf-T Liner
due to the heating and cooling process during normal use.
Install the storm collar directly below the expanded portion of the liner by
tightening the clamp screw. The storm collar will then rest on the cover
plate,supportingtheuppersectionsofthelinersystem. Slidetheraincap
into the expanded portion of the liner and secure with the four self-drilling
screws provided. (see Fig. 6)
INSTALLING THE APPLIANCE
Non-Fireplace Chimney
Thefirstsectionofstovepipewillconnecttotheteetakeoff,eitherthrough
aSaf-TThimbleorotherlistedand/orapprovedwallpenetrationassembly.
Any stove pipe connector used which is not open to plain view from the
room must be made of stainless steel. The wall penetration assembly
must be located above the appliance and may not be located directly
behind the heating appliance. Note: When a listed or approved wall
penetration assembly is not used, the single wall connector pipe must be
at least 18" from combustible construction materials.
Clearances from the solid fuel burning appliances to combustible materi-
als must be strictly adhered to. Follow all local codes and appliance
manufacturer’s directions (Fig.7 next page).
Hearth Stove and Fireplace Insert Stove
Installthe bottomtermination ofthe linersystem andappliance connector
to the appliance flue collar. (see Fig.6)
Complete the hearth stove or fireplace insert installation per the
manufacturer’s instructions and guidelines.
Aftercompletingtheinstallationoftheapplianceitisrequiredthattheinitial
firing precautions of the appliance manufacturer’s instructions be strictly followed.
Saf-T Liner w/
Saf-T Wrap
Storm Collar
Tee Cover
Appliance
Tee
Fig. 6
Cover Plate
Rain Cap
Appliance
Connector

CHIMNEY MAINTENANCE
The chimney connector and Saf-T Liner should be inspected frequently
duringthe heatingseasonand cleanedannually(moreoftenif necessary)
by a professional, certified chimney sweep. Formation of creosote and
soot and the need for removal occurs when wood is burned slowly,
producing tar and other organic vapors, which combine with expelled
moisturetoformcreosote. Thecreosotevaporscondenseintherelatively
cool flue of a slow burning fire. As a result, creosote residue accumulates
on the flue lining. If ignited, this can make an extremely hot chimney fire.
The chimney should be inspected at least every 6 to 8 weeks during the
woodburning season to determine if a creosote or soot buildup has
occured. Toinspectand/orcleanthechimney,loosenthefourTekscrews
with a nutdriver and remove the rain cap. If creosote or soot have
accumulated, have the chimney professionally cleaned to reduce the risk
of a chimney fire.
A round-wire steel or Poly chimney cleaning brush is recommended to
cleantheSaf-TLiner. Heat-Fabdoesnotrecommendtheuseofchemical
chimney cleaners which may be harmful to the Saf-T Liner. After thor-
oughly cleaning the chimney re-install the rain cap by using the four Tek
screws.
WARNING! Do not use any loose fill, cementious, or
blanket insulation thicker than 1/4 inch equivalent
refractory ceramic fiber. These products void the
Saf-T Liner and may create unsafe conditions
resulting in damage to the masonry chimney and/or
the liner system.
Rain Cap
Storm Collar
Cover Plate
Saf-T Liner
Saf-T Wrap
Appliance Tee
Clean Out Tee
Tee Cover
Fig. 7
Fill
Saf-T Liner Stainless Steel Chimney Liner
LimitedWarranty
Heat-Fab,Inc.warrantstotheoriginalconsumerpurchaserthattheType304Saf-T Linerwillbefreefromdefectsinmaterial
or manufacturer’s workmanship when properly installed with Saf-T Wrap insulation pursuant to these manufacturer’s
installationinstructionsandaccordingtothelocalbuildingcodes,whenusedundernormalconditionsasconnectorpipeor
chimneyreliningmaterialforWoodBurningresidentialappliancesTestedandListedbyarecognizedlaboratory,orsitebuild
masonryfireplacesandwheninspectedandcleanedbyacertifiedprofessionalattheconsumer’sexpenseatintervalsofno
morethantwelve(12)months,commencingfromthedateofpurchase,asverifiedbelow.Type316Saf-TLinerwillbefreefrom
thesesame defects when connected to coalburning appliancesfor aperiod of10 years.
Inordertoobtainwarrantyservice,theconsumermustgivepromptwrittennoticeofanydefecttoHeat-Fab,Inc.atit'scurrent
addressorviae-mailto [email protected]. The sole responsibility of Heat-Fab, Inc. shall be to replace those lengths of
linerfoundto be defective upon return F.O.B. to the Heat-Fab factory. Heat-Fab, Inc. shall not be responsible for the cost
ofremovingorinstallingthelengthswhicharesubjecthereto,norshallitbeliableforanyspecial,incidentalorconsequential
damagesor expenses incurred by the consumer.
Thiswarrantygivestheconsumerspecificlegalrights,inadditiontoanyotherrightswhichmaypertain,whichvaryfromstate
to state.

Year1Maintenance Year2Maintenance Year3Maintenance Year4Mainentance
Done by__________ Done by____________ Done by__________ Done by_________
Date_______ Date_______ Date_______ Date_______
Year 5 Maintenance Year 6 Maintenance Year 7 Maintenance Year 8 Maintenance
Done by___________ Done by _____ Done by __________ Done by_________
Date_______ Date_______ Date_______ Date_______
Year 9 Maintenance Year 10 Maintenance.
Done by__________ Done by __________
Date_______ Date _______
HOMEOWNER
KEEP FOR YOUR RECORDS
Name
Address
City, State, Zip
Installing Company
Address
Phone ( )
Date of Installation
Installed by
FOLLOW THESE CHIMNEY MAINTENANCE INSTRUCTIONS:
ThechimneyconnectorandSaf-TLinershouldbeinspectedfrequentlyduringtheheatingseasonandcleaned
annually (more often if necessary) by a professional, certified chimney sweep.
The chimney should be inspected at least every 6 to 8 weeks during the heating season and once prior to the
season to determine if (1) a creosote or soot buildup has occured or (2) if some other mechanism has caused
a failure of the liner system. To inspect and/or clean the chimney, loosen the four Tek screws with a nutdriver
and remove the rain cap. If creosote or soot has accumulated, have the chimney professionally cleaned to
reduce the risk of a chimney fire.
Properlyinstalledandwellmaintainedstovepipesandchimneyscanusuallywithstandanoccasionalmoderate
chimney fire, but the intentional setting of a chimney fire to "burnout" the creosote should be avoided. This is
a dangerous method to clean a chimney and can cause severe damage to chimneys, liners and possible
damage to the structure of the house.
Afteranychimneyfirealwayshavethechimneysysteminspectedbyaknowlegeableandcertifiedprofessional
beforeanyfurtheruse. Theexcessiveheatduringachimneyfirecancrackchimneywalls,andcausecracking,
buckling, distortion and/or burnout in chimney liners. A chimney liner damaged in such a way as to permit
leakage of flue gases should be repaired or replaced, since there is a greater likelihood that a subsequent
chimney fire could spread beyond the confines of the damaged flue to the house itself. If no such damage is
visible the chimney system, installed per these instructions, is suited for further use subject to the inspection
schedule outlined above.
ATTENTIONHOMEOWNER
PI-LINER R0301
Table of contents
Other Heat-Fab Ventilation Hood manuals
Popular Ventilation Hood manuals by other brands
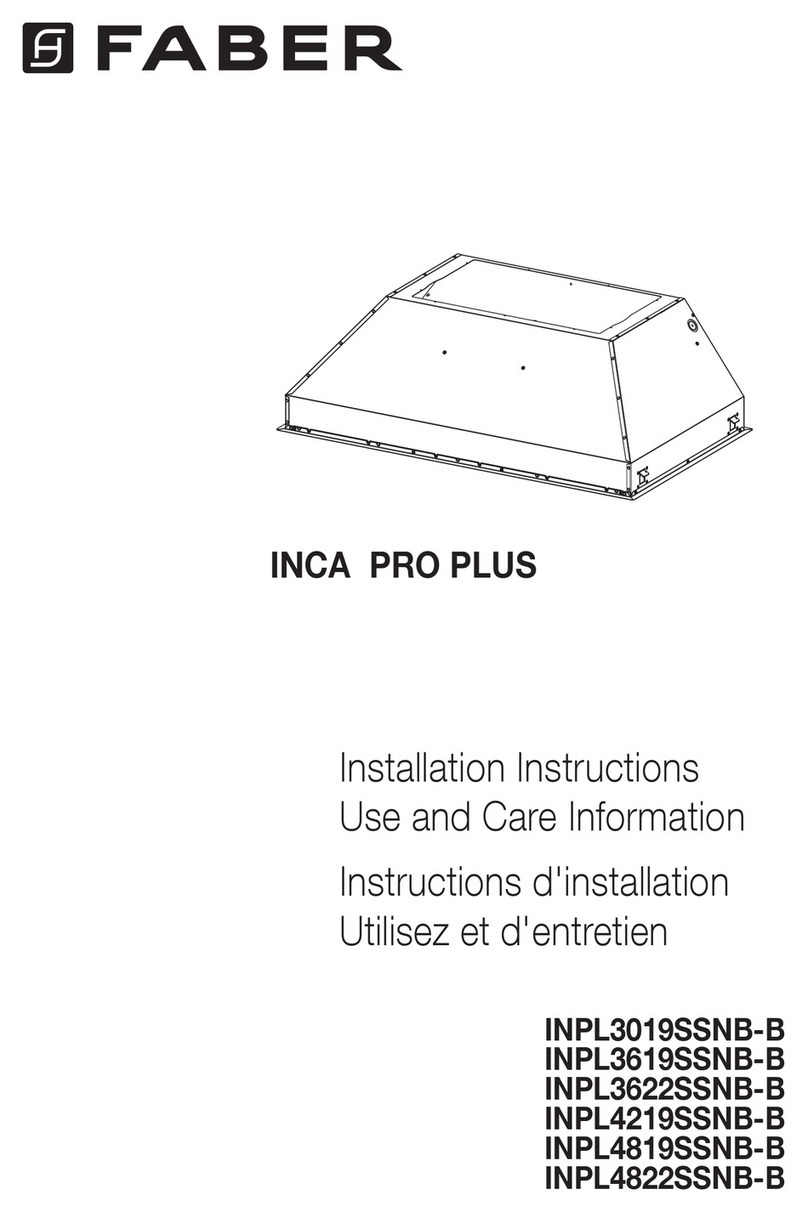
Faber
Faber INCA PRO PLUS Installation instructions; use and care information
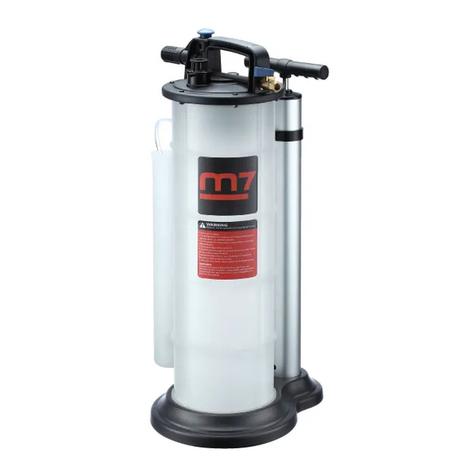
M7
M7 SM-0502 manual

KitchenAid
KitchenAid KXI4336YSS Installation Instructions and Use & Care Guide
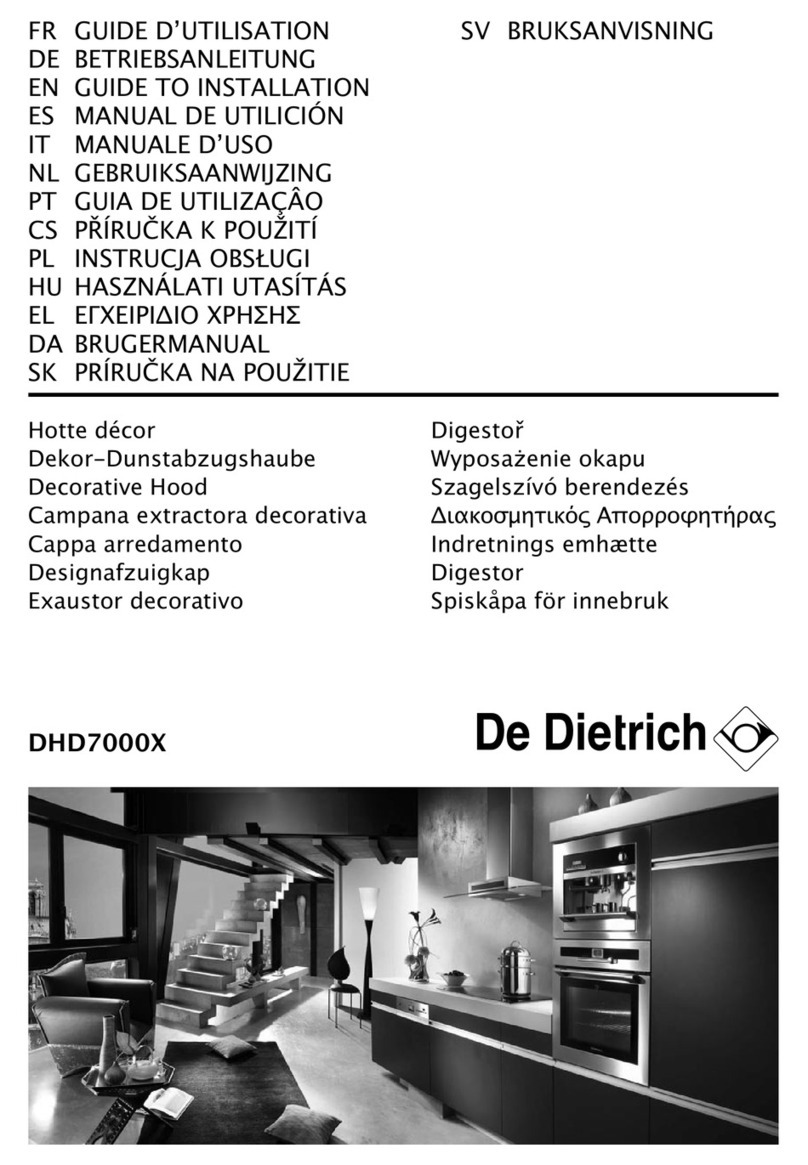
DeDietrich
DeDietrich DHD7000X Guide to installation

Whirlpool
Whirlpool UXI0600DYS installation instructions

Zanussi
Zanussi IH6048B Instructions for use and care

Xo
Xo XOIL4819KSE manual
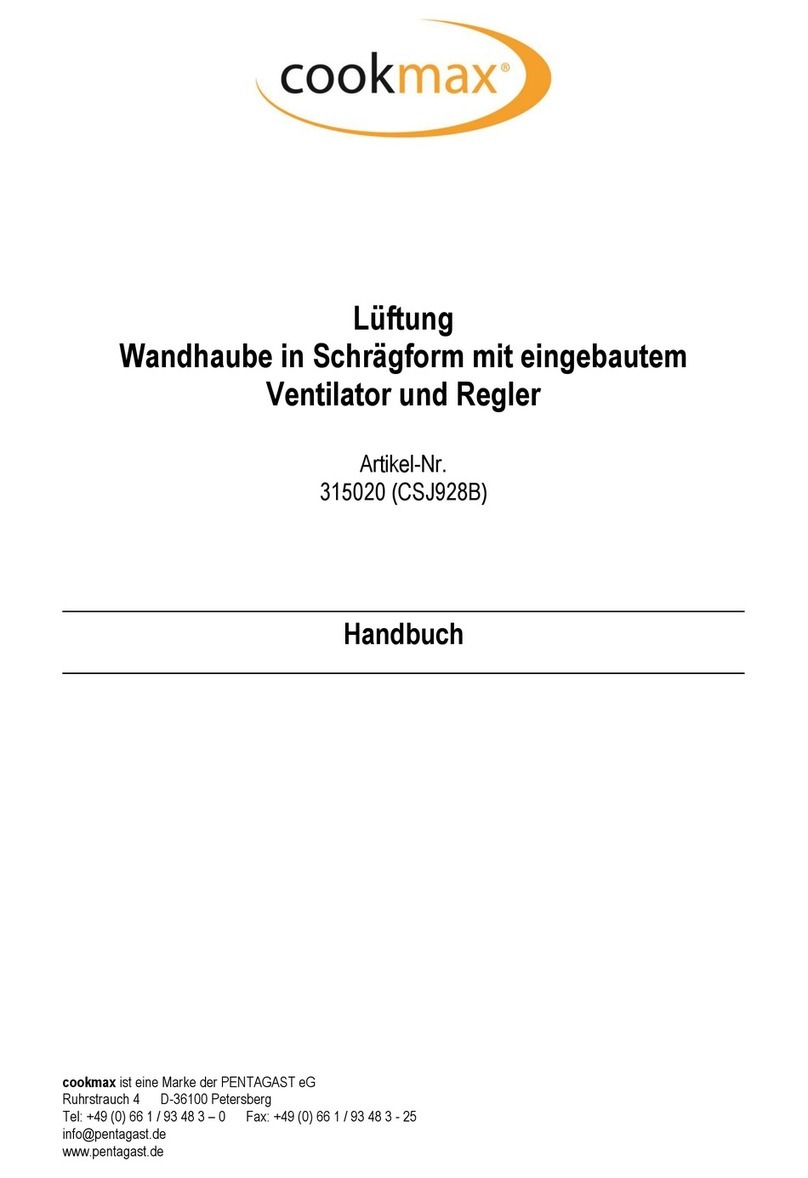
CookMax
CookMax 315020 INSTRUCTIONS FOR INSTALLATION, ADJUSTMENT, USE AND MAINTENANCE
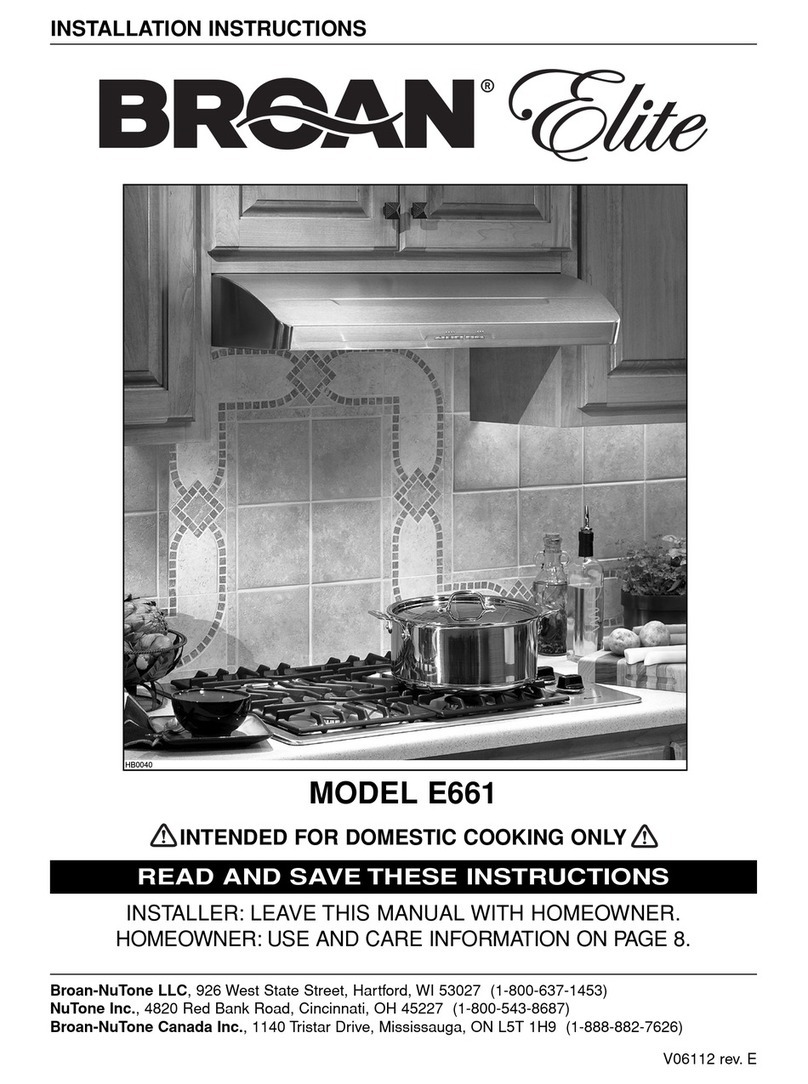
Broan
Broan ELITE E661 installation instructions
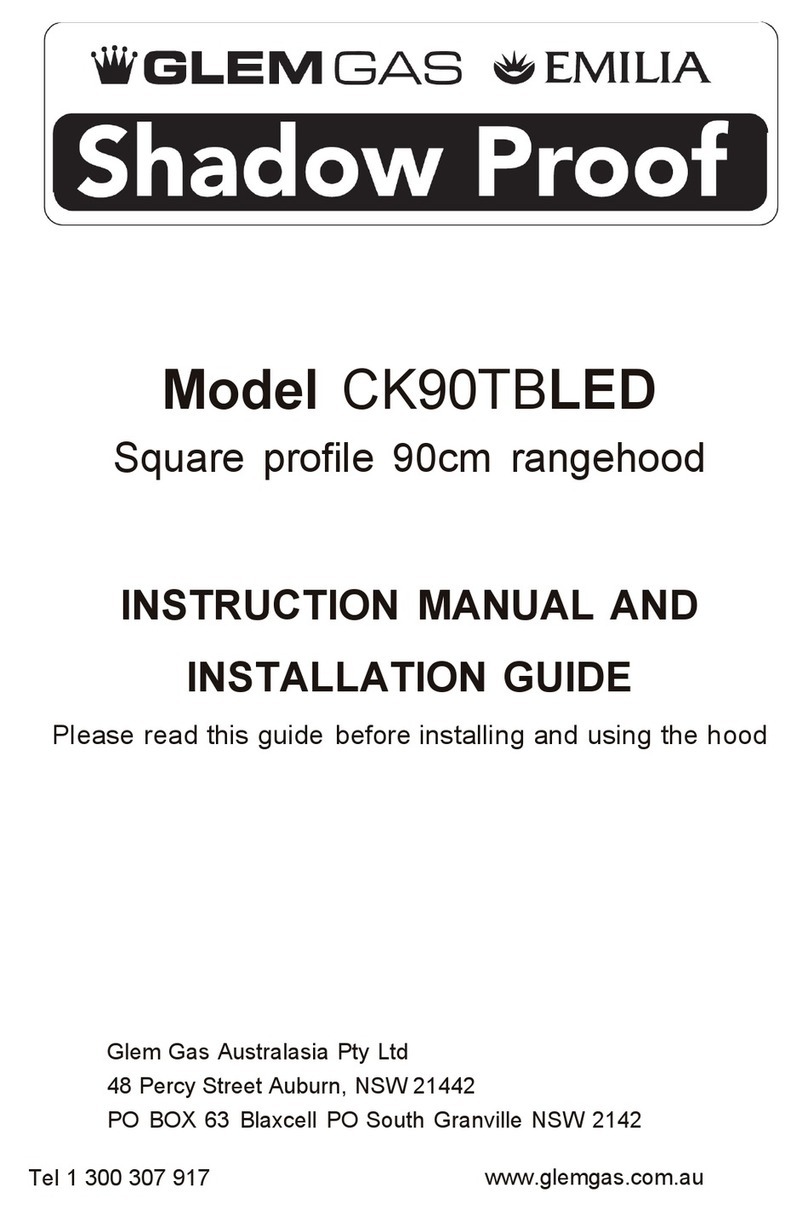
Glem
Glem CK90TBLED Instruction manual and installation guide

Blanco
Blanco BRS60X Instructions for the use and care and installation

DeDietrich
DeDietrich DHG397 Instructions for installation and use
