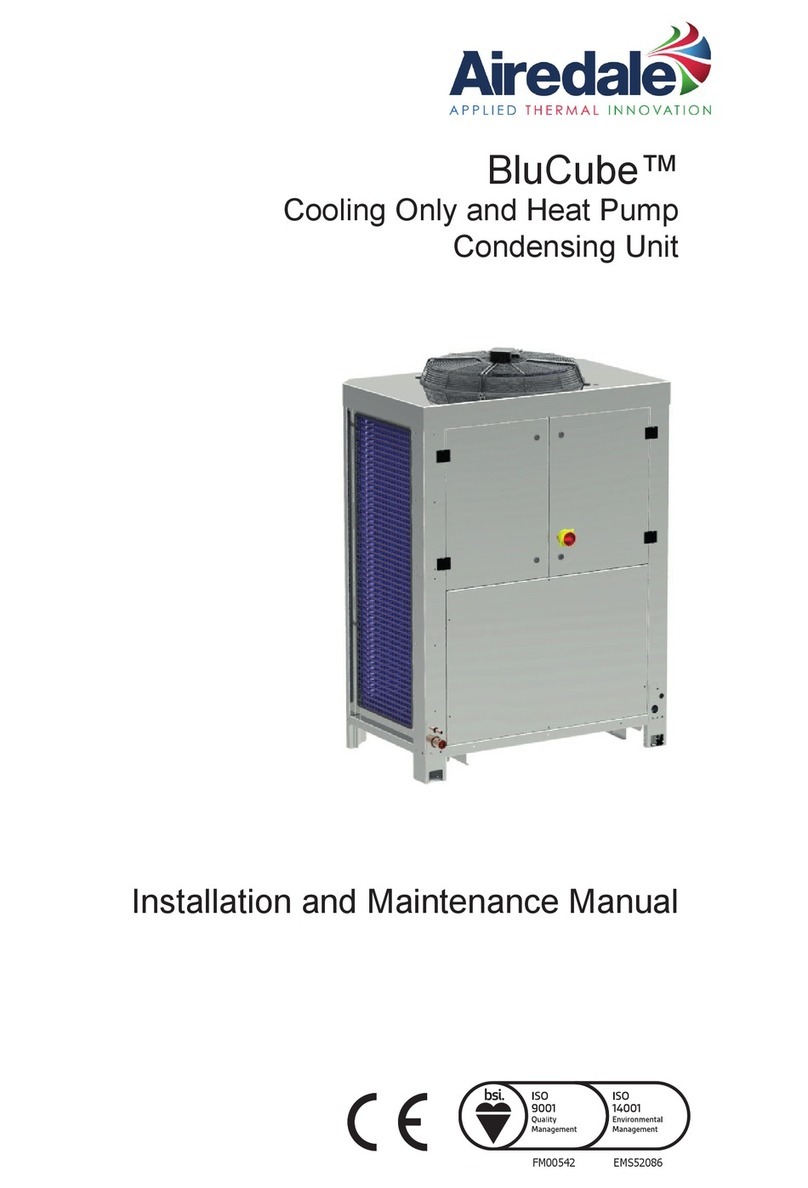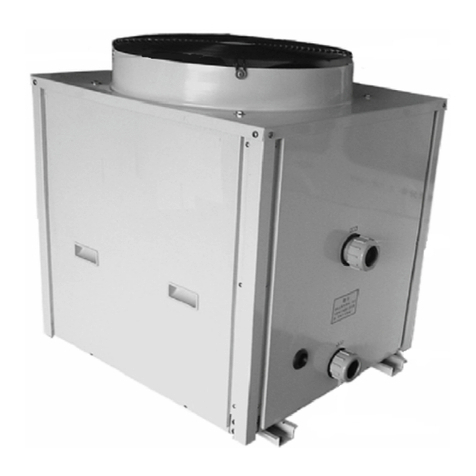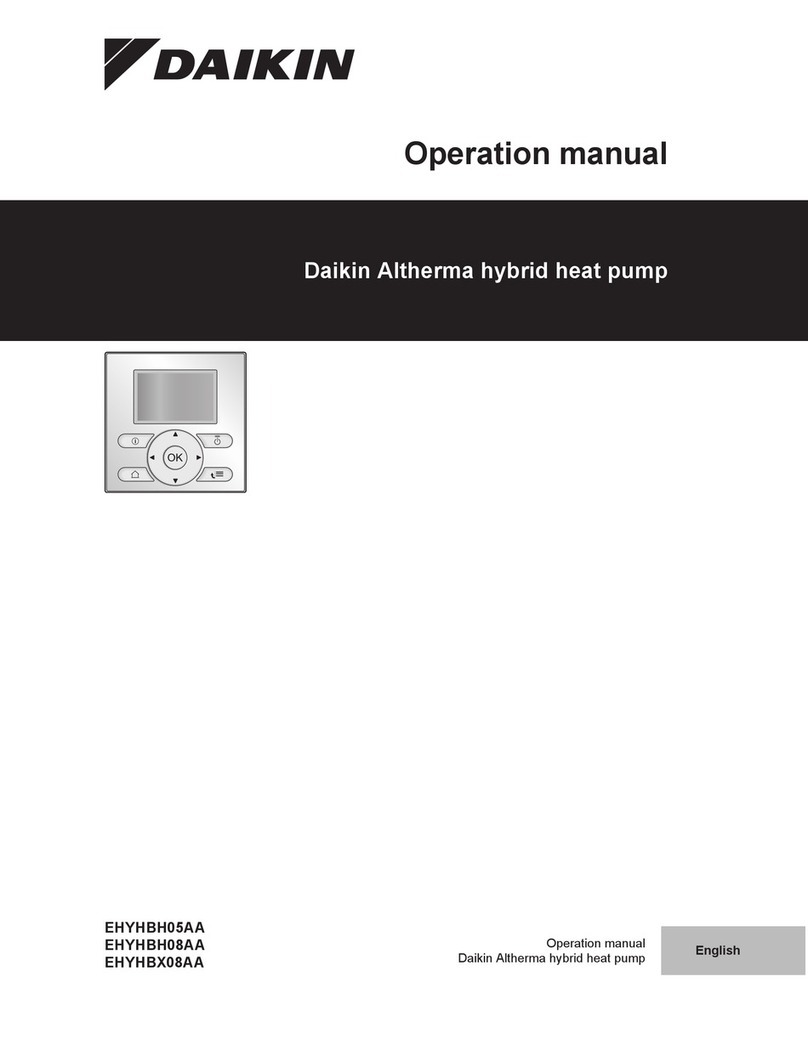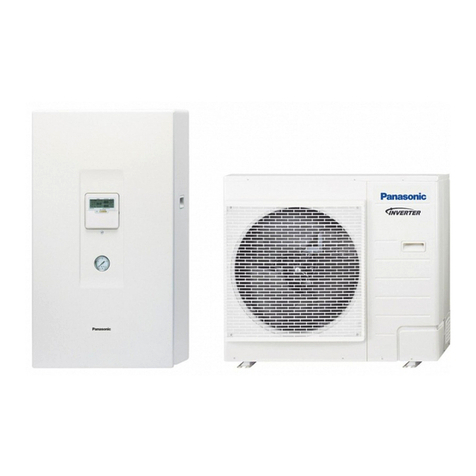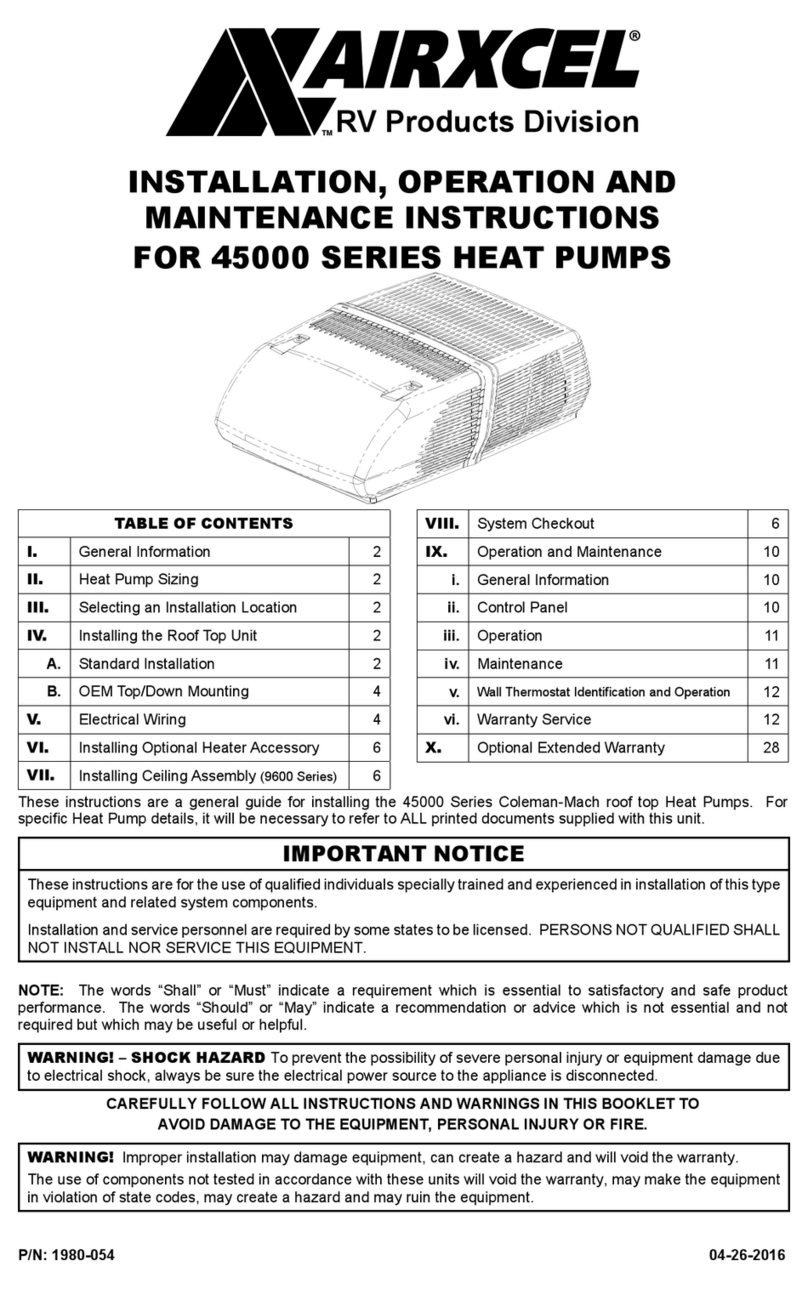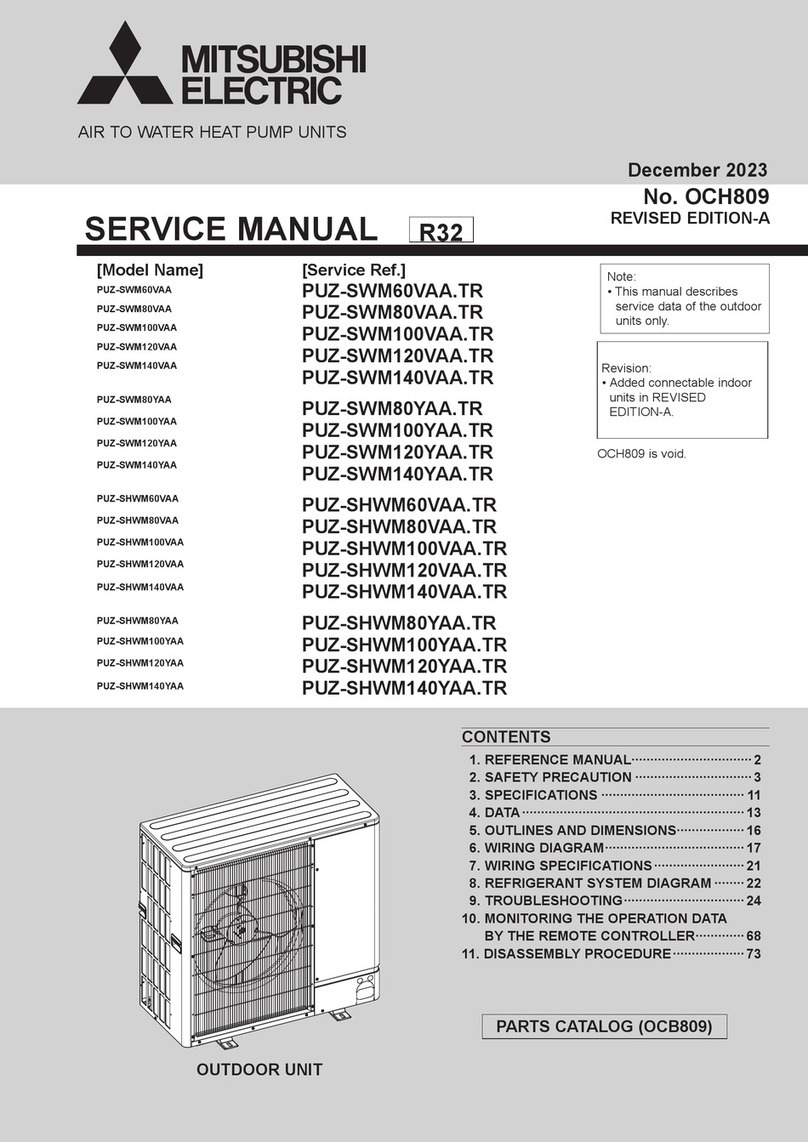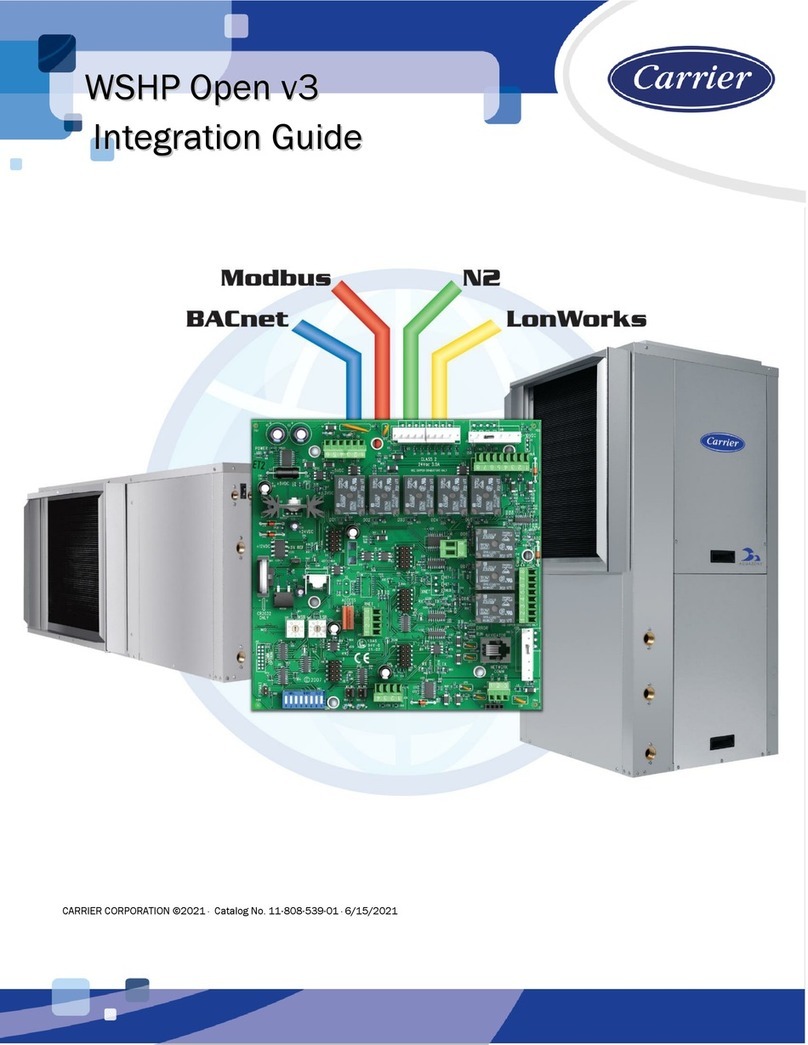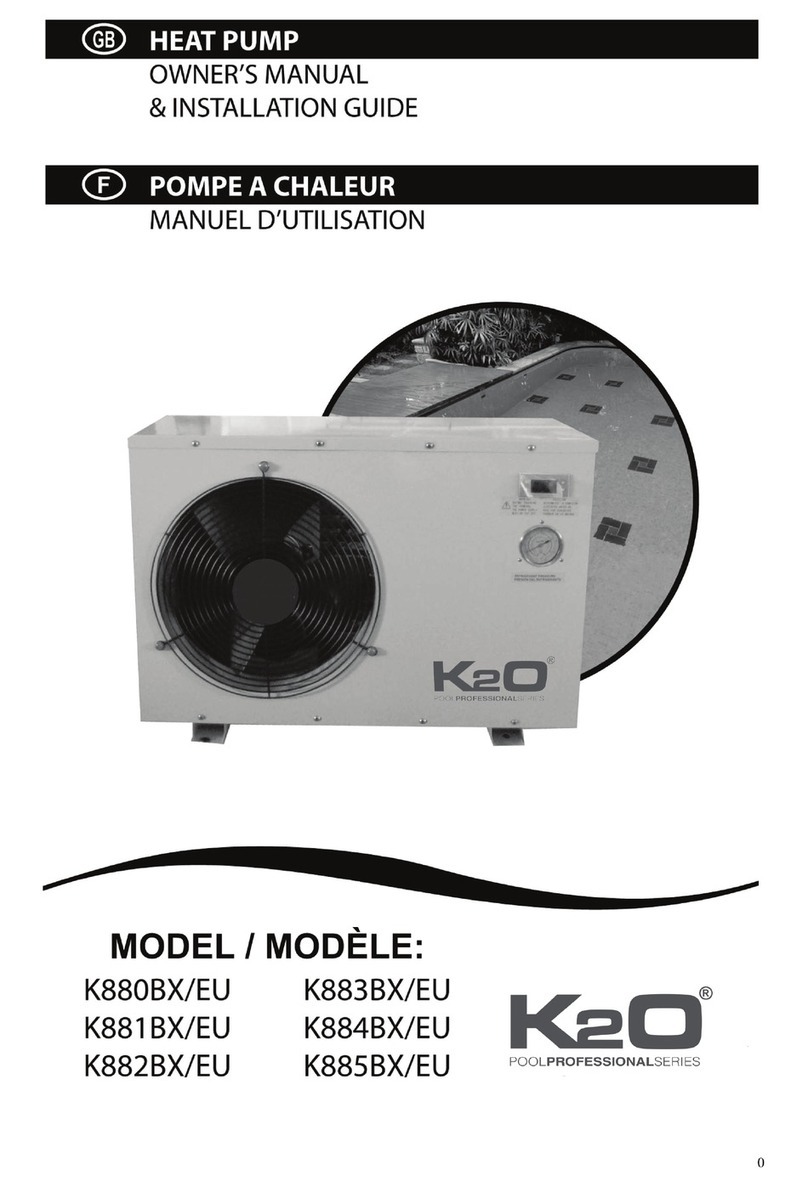
1. Prior to first operation of any HRP unit, the water circulating system must be cleaned and flushed of all
construction dirt and debris. The chassis cannot be connected to system when flushing is being
conducted. Supply and return pipes must be interconnected with factory supplied hoses to properly
flush system. This will prevent the introduction of dirt into the chasis.
2. Fill system at city water makeup connection with all air vents open. After filling close all air vents
assure that boiler and heat rejector are off but flow is allowed through each. The installer/contractor
should start main circulating pump with pressure reducing makeup valve open. Check vents in sequence
to bleed off any trapped air, assuring circulation through all components of the system.
3. Shut off circulating pump and open all drains and vents to completely drain the system. Short circuited
supply and return runouts should now be connected to the HRP unit with factory supplied supply and
return hoses. Teflon tape is recommended over pipe dope for pipe thread connections. Use no sealers at
the swivel flare connections of hoses.
4. Trisodium phosphate is recommended as a cleaning agent during flushing. However, many localities
prohibit the introduction of phosphates into their sewage systems. The current recommendation is to
contact your local water treatment specialist.
5. Refill the system with clean water. Test with litmus paper for acidity, and treat as required to leave the
water slightly alkaline (pH 7.5 to 8.5). The specified percentage of antifreeze may also be added at this
time. Use commercial grade antifreeze designed for HVAC systems only. Do not use automotive grade
antifreeze.
6. Installing contractor to provide written confirmation that the system was properly flushed and balanced.
An independent flushing & balancing agency must be used. Once this is complete a proper start can be
completed by HRP start-up contractor.
7. Set the system heat add setpoint to 70°F (27°C) and the heat rejection setpoint to 85°F (29°C). Supply
power to all motors and start the circulating pumps. After full flow has been established through all
components including the heat rejector (regardless of season) and air vented and loop temperatures
stabilized, each of the HRP units will be ready for check, test and start-up and for air and water
balancing.
8. FAILURE TO PERFORM ANY OF THE ABOVE STEPS WILL RESULT IN
TERMINATION OF MANUFACTURES WARRANTY.
System Description
This decentralized, year round heating and cooling system consists of a two pipe closed loop
water circuit, through which non-refrigerated water is circulated continuously throughout the
building. Locating the piping within the building negates the need for piping insulation. A
supplemental central heat source adding heat to the loop at the lower end of the range and
heat rejecter equipment capable of removing heat at the high end of the range maintains the
loop water temperature throughout the year in an approximate range of 65oto 95oF (18oC to
35oC). Filled with water(usually 30% EG), this circuit provides both a sink and a source of
energy. These systems achieve energy conservation by pumping heat from warm to cold
spaces whenever they coexist anywhere within the building.
General Design Steps
START UP : FLUSHING THE SYSTEM
In moderate weather, units serving the shady side of a building are often heating while those
serving the sunny are in cooling mode. When approximately one-third of the units in operation
are cooling, they add sufficient heat to the water loop so that neither addition to nor rejection of
heat from the water is required.

