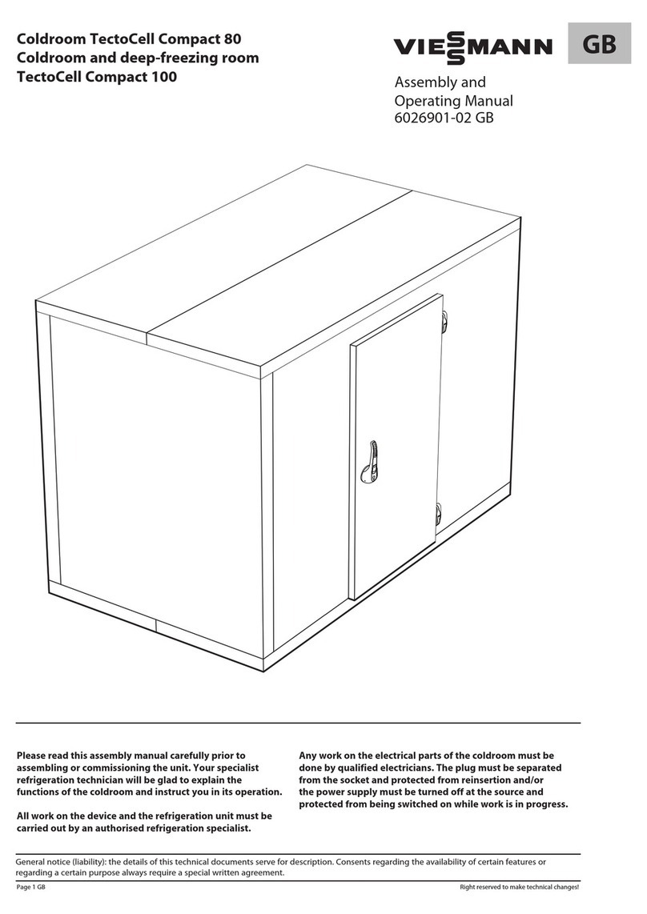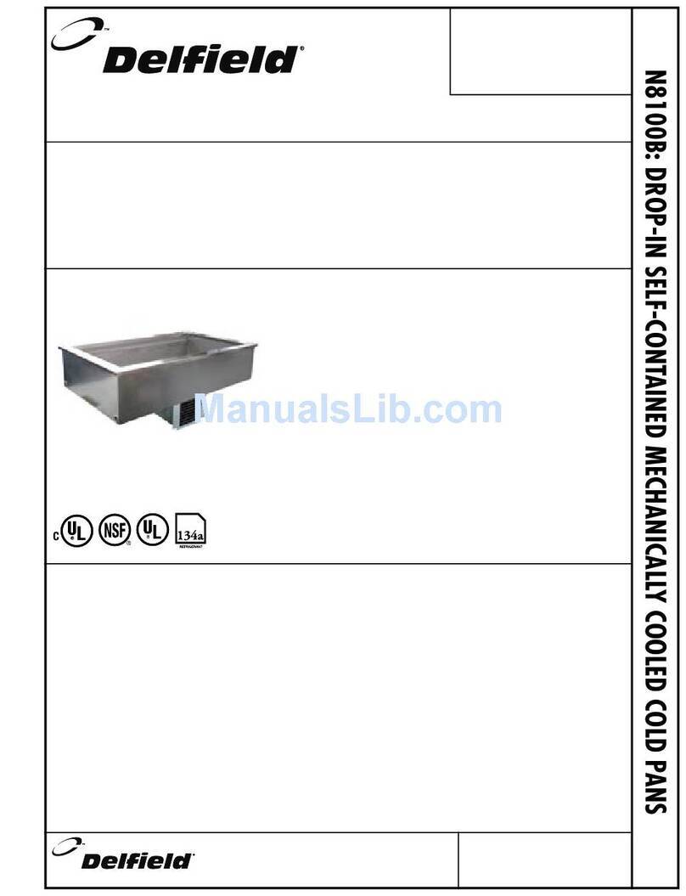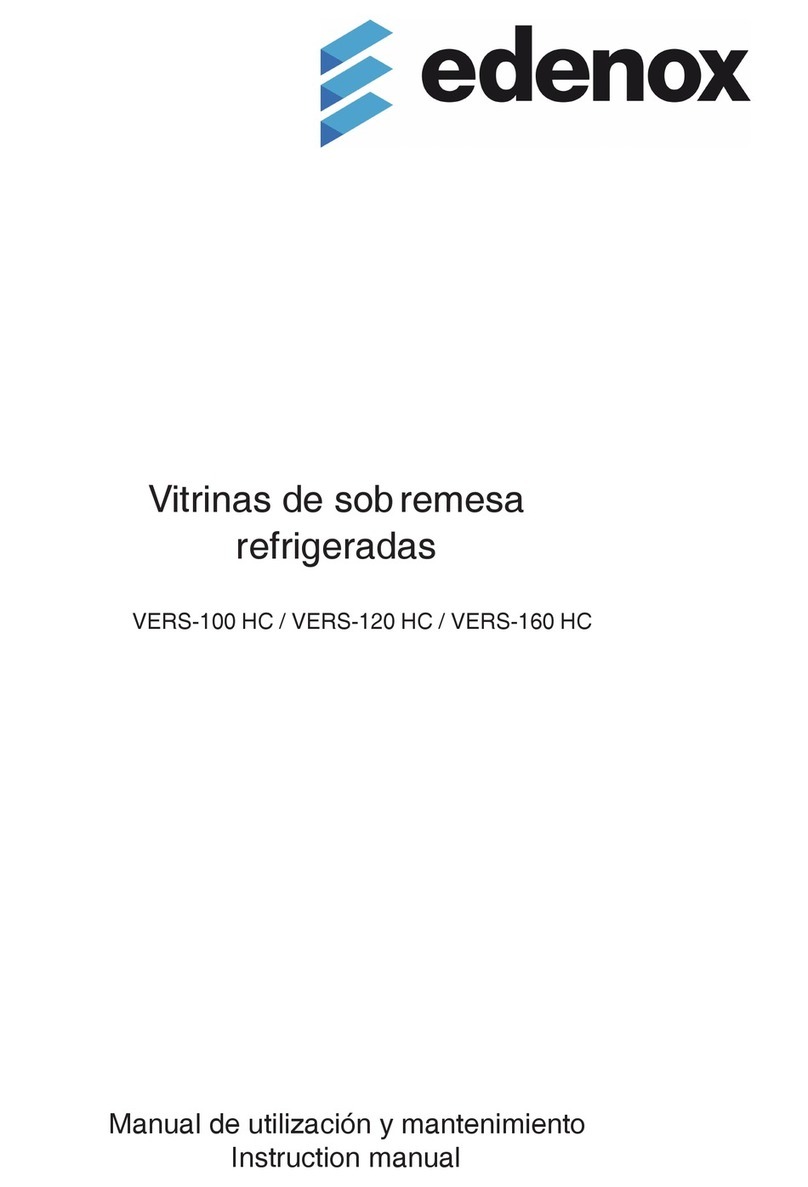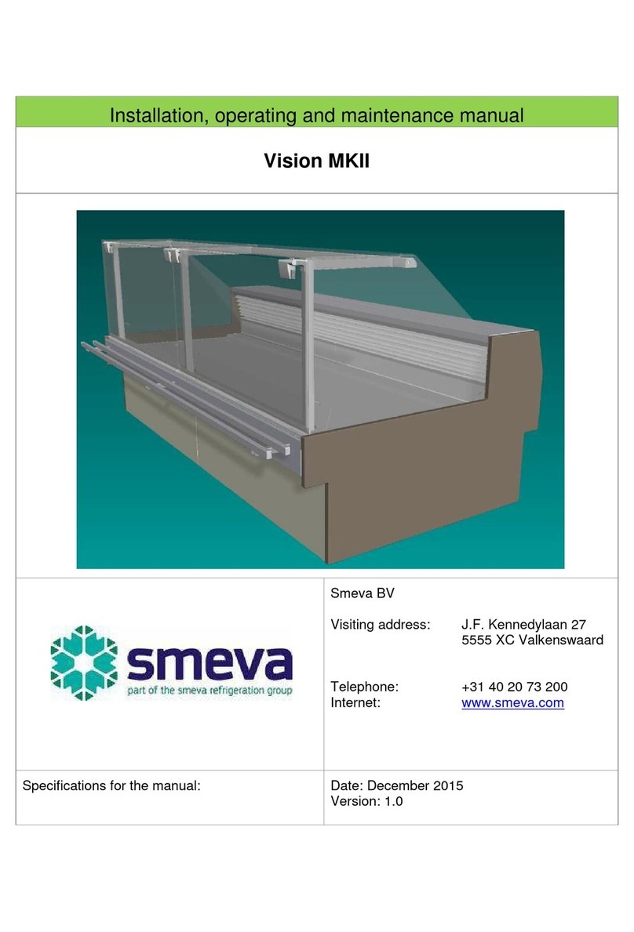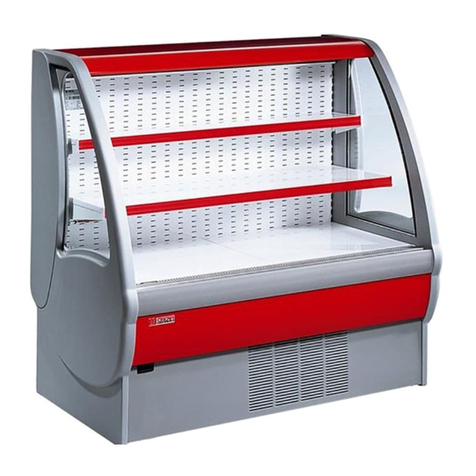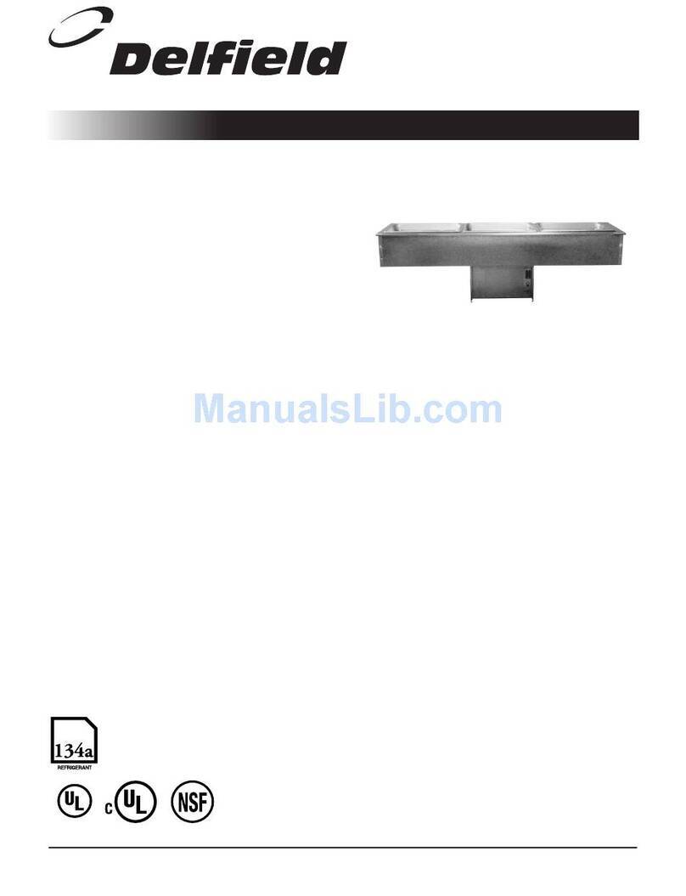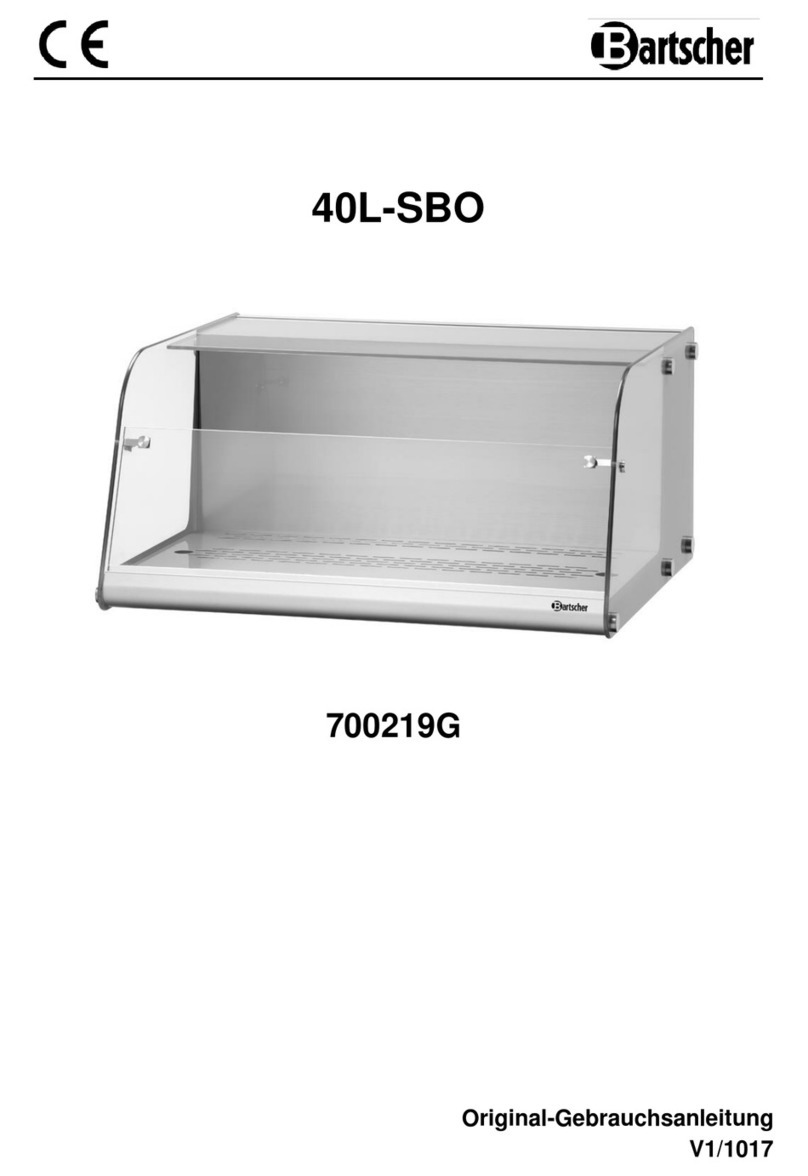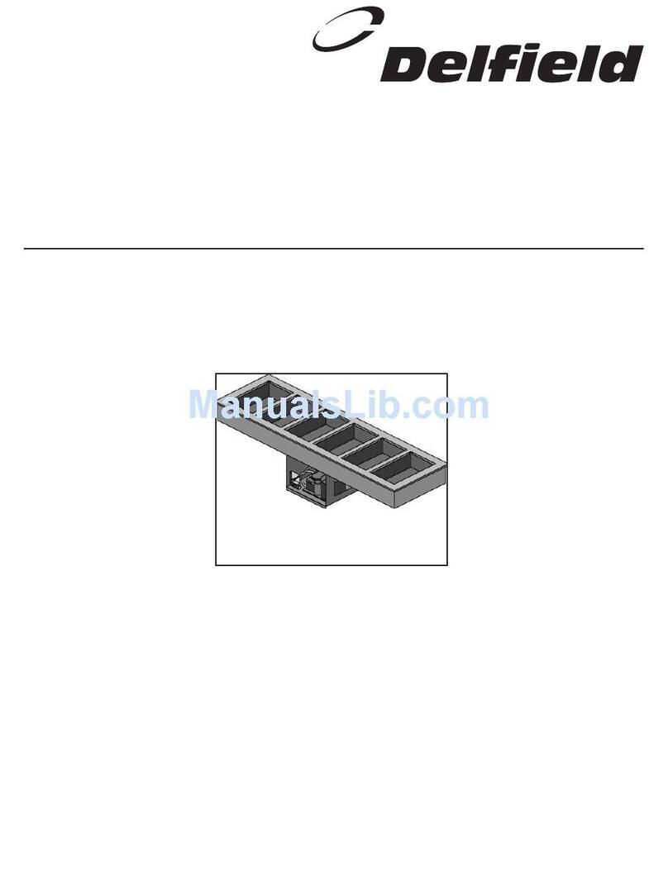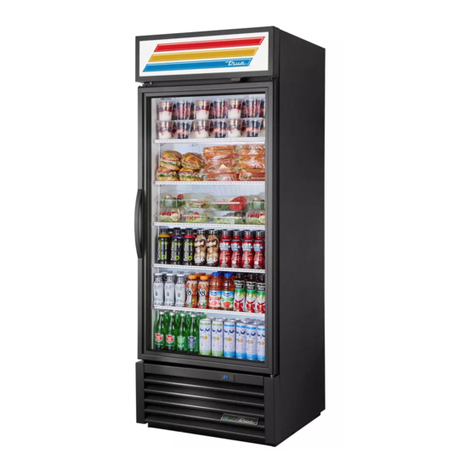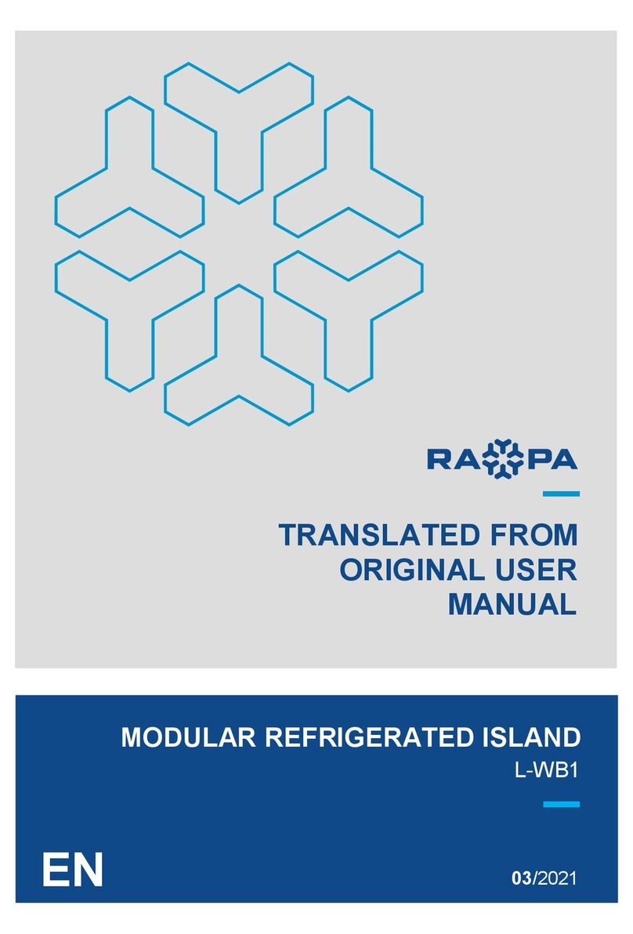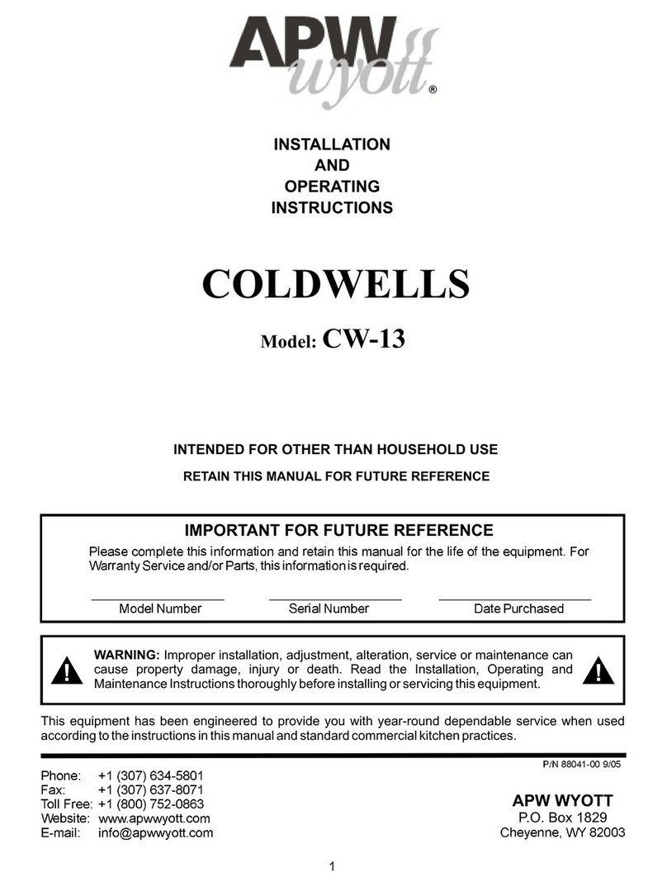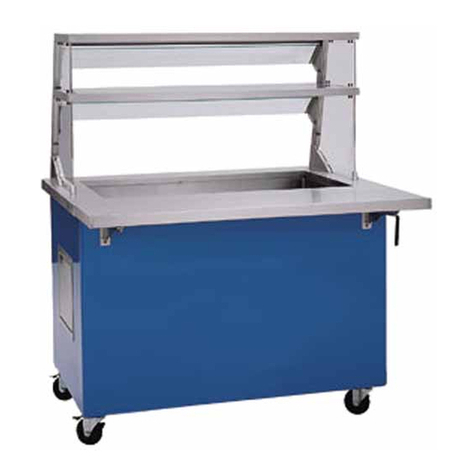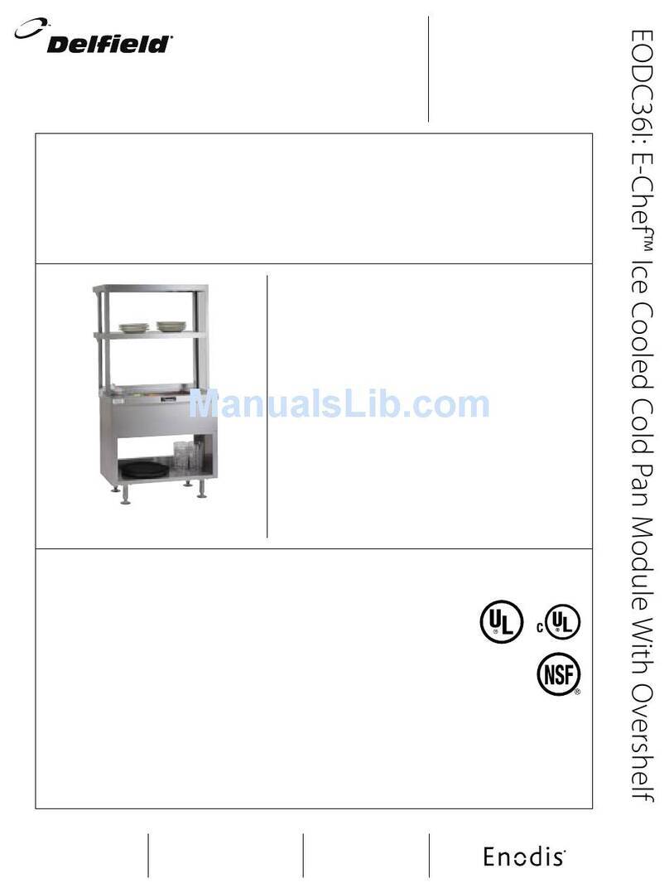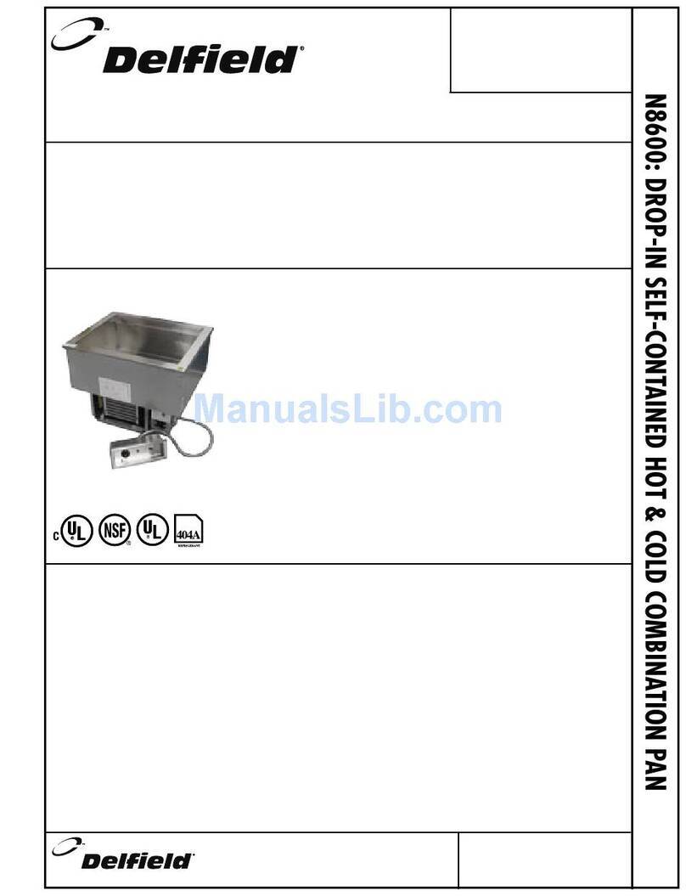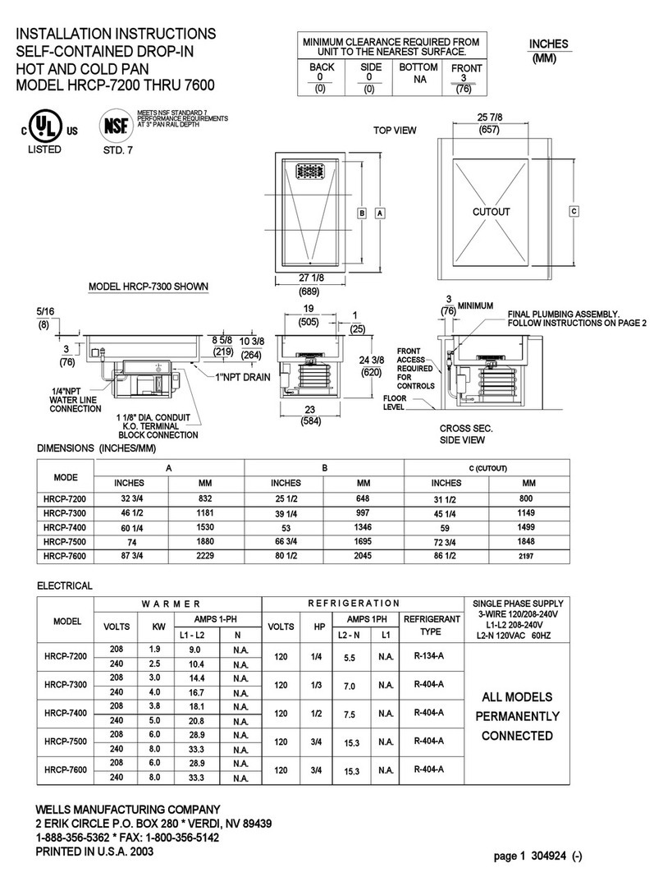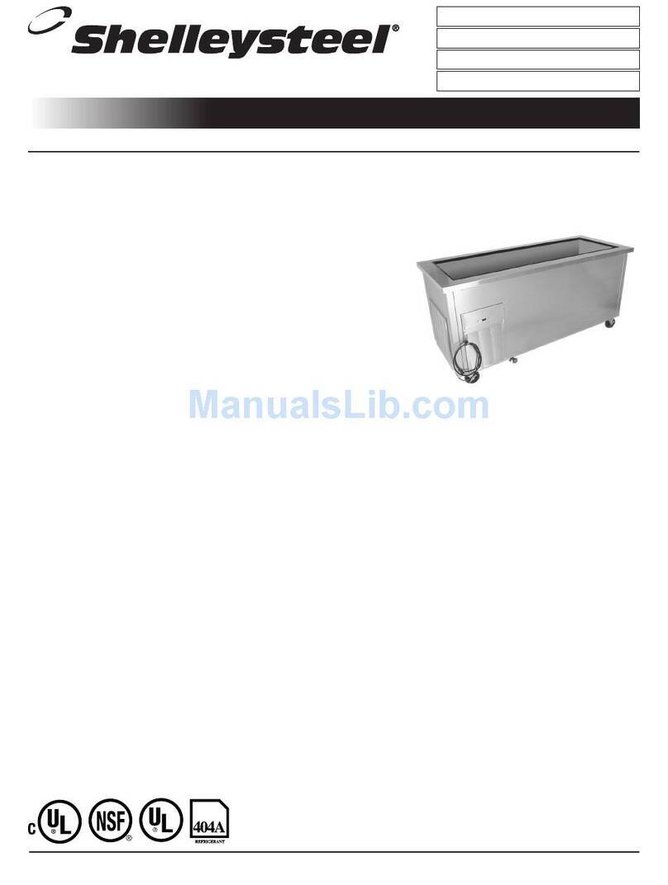
4
CaseDescripon:
Description: Refrigerated vertical Deli/Bakery Merchandiser
Shipping Damage: All equipment should be thoroughly examined for shipping damage before and
during unloading. This equipment has been carefully inspected at our factory and the carrier has
assumed responsibility for safe arrival. If damaged, either apparent or concealed, claim must be
made to the carrier Immediately.
Apparent Loss or Damage: If there is an obvious loss or damage, it must be noted on the freight bill
or express receipt and signed by the carrier’s agent; otherwise, carrier may refuse claim. The carrier
will supply necessary claim forms.
Concealed Loss or Damage: When loss or damage is not apparent until after all equipment is
uncrated, a claim for concealed damage is made. Make request in writing to carrier for inspection
within 15 days, and retain all packaging. The carrier will supply inspection report and required claim
forms.
Shortages: Check your shipment for any possible shortages of material. If a shortage should exist
and is found to be the responsibility of Hussmann Chino, notify Hussmann Chino. If such a shortage
involves the carrier, notify the carrier immediately, and request an inspection. Hussmann Chino will
acknowledge shortages within ten days from receipt of equipment.
Hussmann Chino Product Control: The serial number and shipping date of all equipment has been
recordedinHussmann’slesforwarrantyandreplacementpartpurposes.Allcorrespondence
pertaining to warranty or parts ordering must include the serial number of each piece of equipment
involved, in order to provide the customer with the correct parts.
Location/Store Conditions: The Q3-DV refrigerated merchandiser has been designed for use only
in air conditioned stores where temperature and humidity are maintained at 80°F and 55% relative
humidity or 75°F and 55% relative humidity. DO NOT allow air conditioning, electric fans, ovens, open
doors or windows (etc.) to create air currents around the merchandiser, as this will impair its correct
operation.
This equipment is to be installed
to comply with the applicable
NEC, Federal, State , and Local
Plumbing and Construction
Code having jurisdiction.
AT TENTION
INSTALLER
/CHINO
A publication of HUSSMANN®Chino
13770 Ramona Avenue • Chino, California 91710
(909) 628-8942 FAX
(909) 590-4910
(800) 592-2060
Keep this booklet with the case at all times for future reference.
General Information
