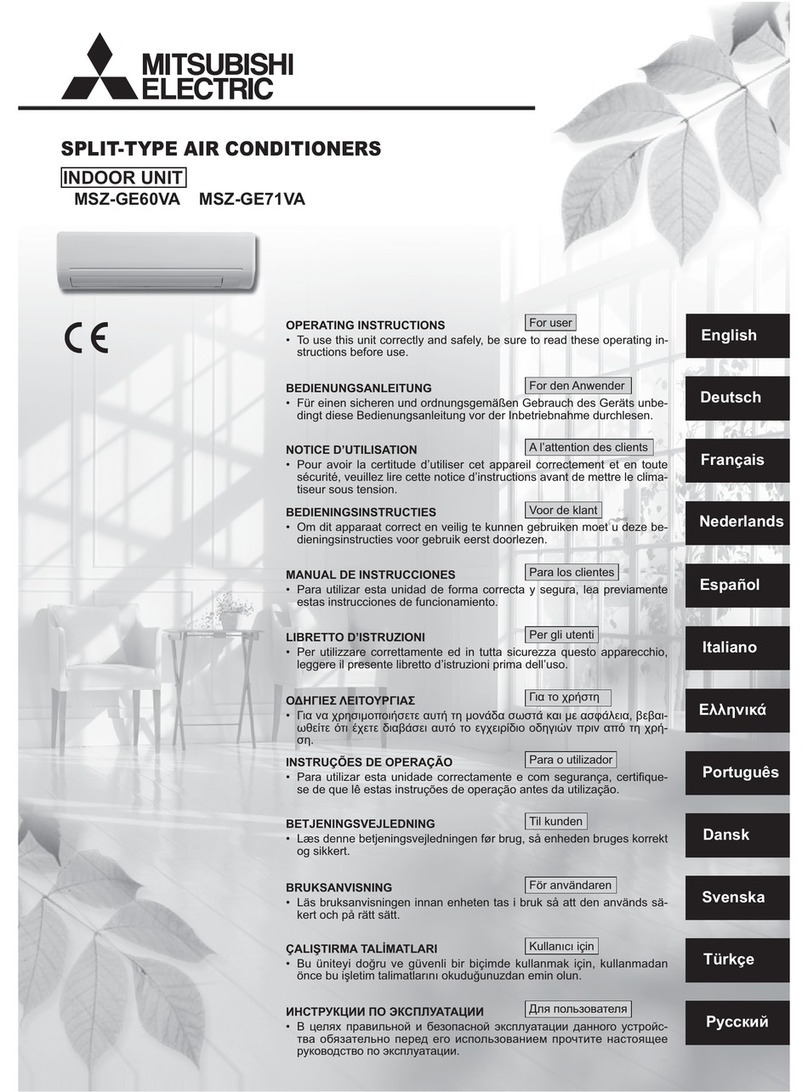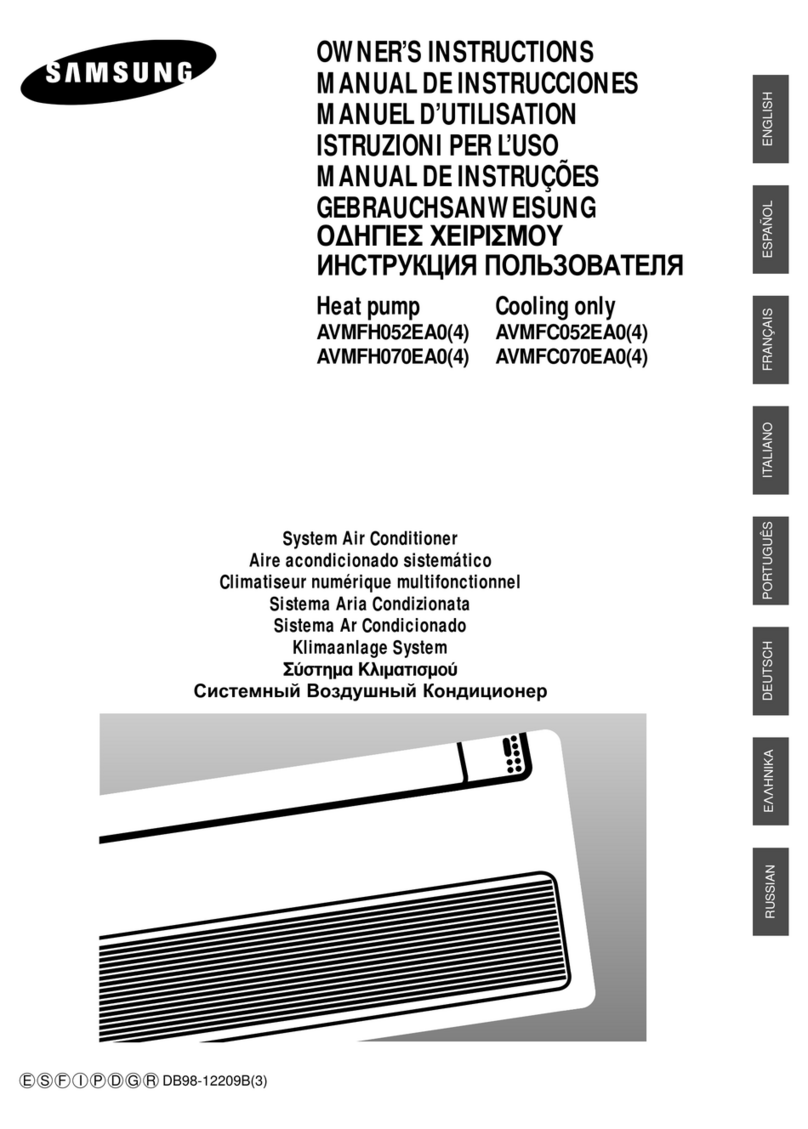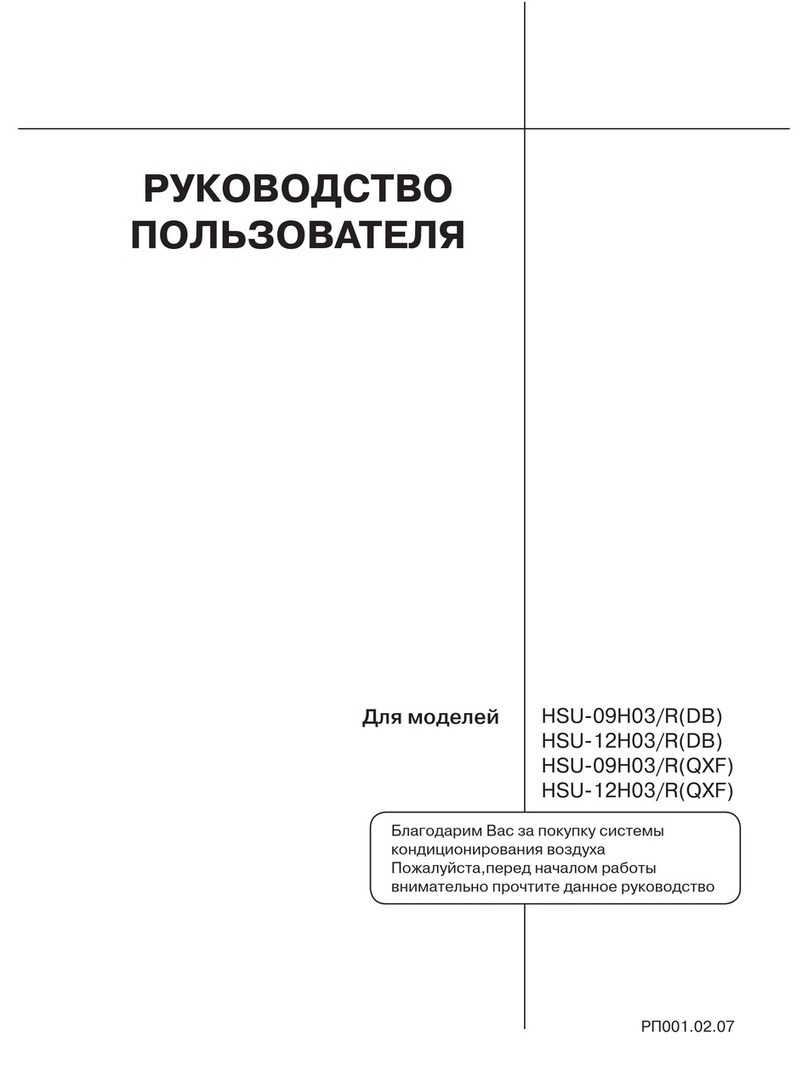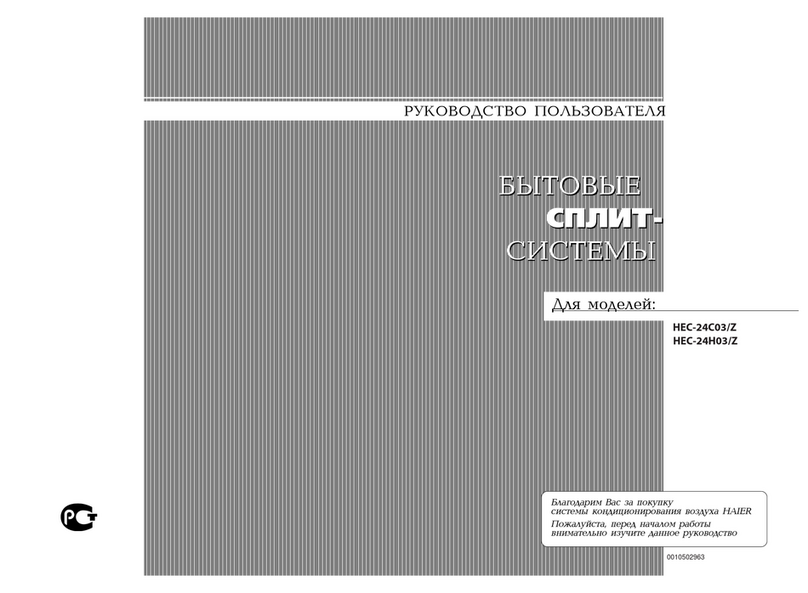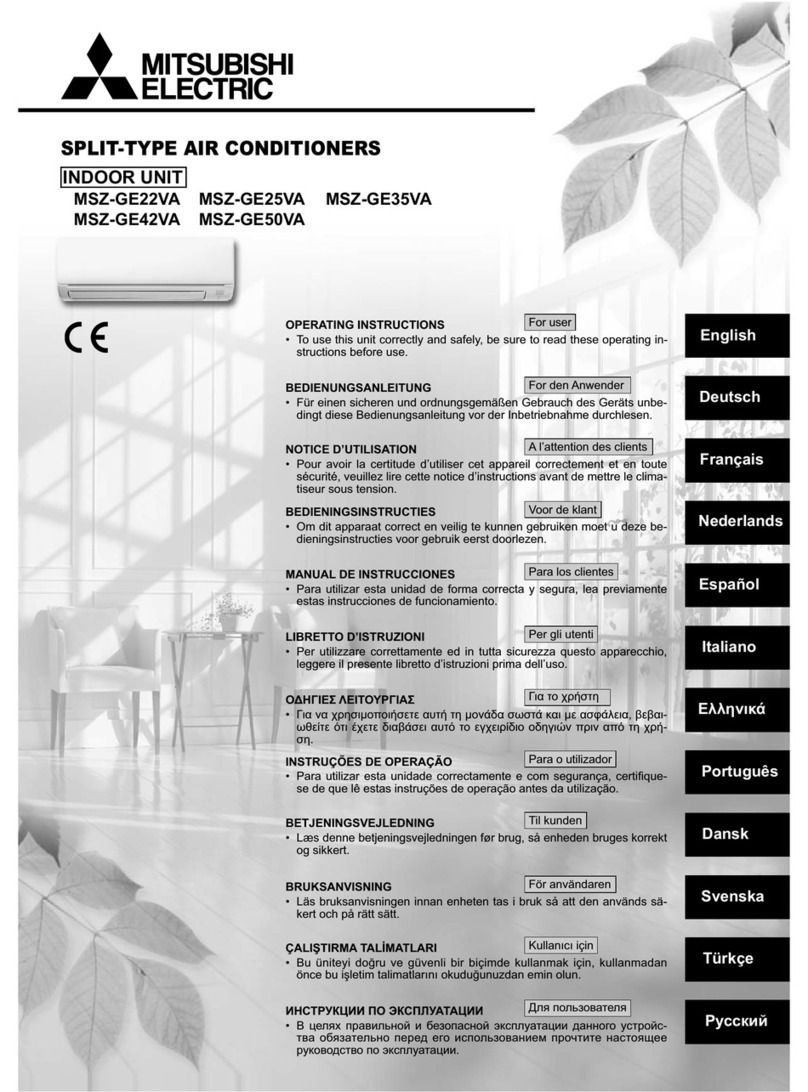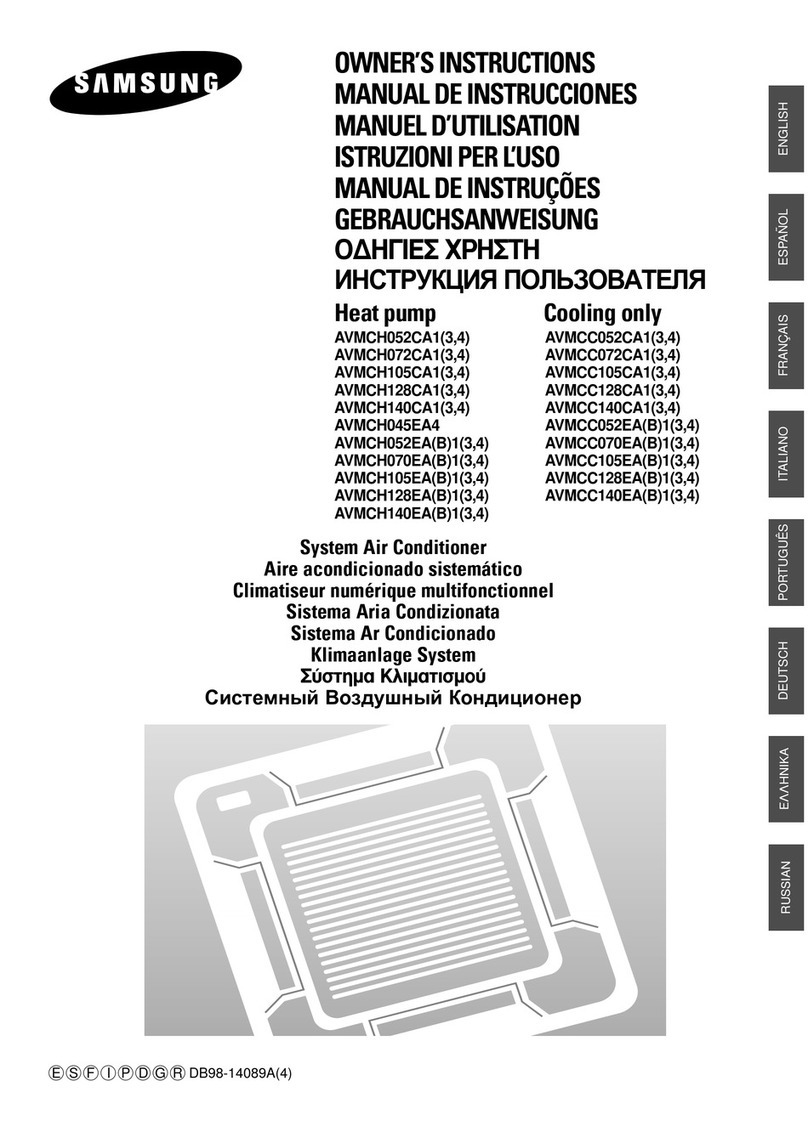
Instructions on how to correctly dispose of the product.
At the end of its life, this appliance must not be disposed of as mixed municipal waste.
It is mandatory to separate this type of waste so that the materials making up the appliance can be recycled and reused. Contact
authorised operators for disposal of this type of appliance. Incorrect management of waste and its disposal has potential negative
eects on the environment and on human health. e symbol on the appliance represents the prohibition of disposing of the product as mixed
municipal waste.
3 Installation ..............................................................................8
3.1 Opening the outdoor unit .......................................................8
3.2 Assembling the outdoor unit ..................................................8
3.2.1 installation structure ................................................................8
3.2.2 installing the outdoor unit.......................................................9
3.2.3 Condensate drain......................................................................9
3.2.4 Fall prevention of the outdoor unit........................................9
3.3 Connecting the water pipe ....................................................10
3.3.1 water pipe connections ..........................................................10
3.3.2 safety valve drain ....................................................................10
3.3.3 System lling...........................................................................11
3.4 Wiring connection..................................................................11
4 Antifreeze protection ...........................................................13
4.1 Hydraulic circuit protection from freezing - Glycol and
antifreeze protection valves...................................................13
4.2 Anti-freeze resistance kit (optional) ....................................14
5 Operating diagrams..............................................................15
5.1 Functional layout....................................................................15
5.2 Wiring diagrams.....................................................................16
1 Casing-related information ...................................................4
1.1 Outdoor unit .............................................................................4
1.1.1 Outdoor unit handling.............................................................4
1.1.2 Removal of accessories from the outdoor unit.....................4
1.2 Main Dimensions. ....................................................................5
2 Preparation..............................................................................6
2.1 Preparing the installation site .................................................6
2.1.1 Requirements of the outdoor unit installation site ..............6
2.1.2 Additional requirements of the outdoor unit
installation site in cold climates..............................................6
2.2 Preparing the hydraulic pipes .................................................7
2.2.1 Permitted pipe length and height dierence.........................7
2.2.2 Water volume and ow rate - minimum contents. ..............7
2.3 Preparing the wiring ................................................................7
2.3.1 electrical connections for external and internal actuators..7
e manufacturer declines all liability due to printing or transcription errors, reserving the right to make any modications to its technical and
commercial documents without forewarning.
e company IMMERGAS S.p.A., with registered oce in via Cisa Ligure 95 42041 Brescello (RE), declares that the design, manufacturing and
aer-sales assistance processes comply with the requirements of standard UNI EN ISO 9001:2015.
For further details on the product CE marking, request a copy of the Declaration of Conformity from the manufacturer, specifying the appliance
model and the language of the country.
INDEX
Warning this manual contains the exclusive instructions for use for professionally qualied
installers, in compliance with the laws in force.
e manufacturer will not be held liable in the case of damage to people, animals or property
due to the failure to observe the instructions contained in the manuals supplied.










