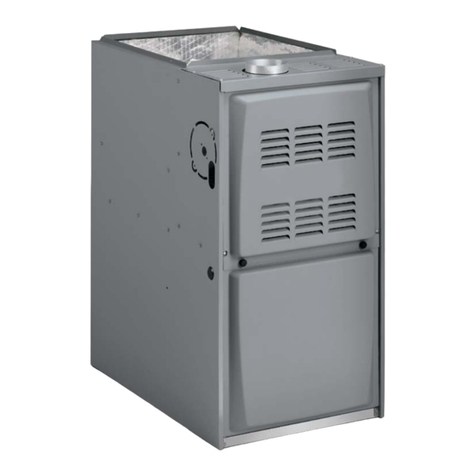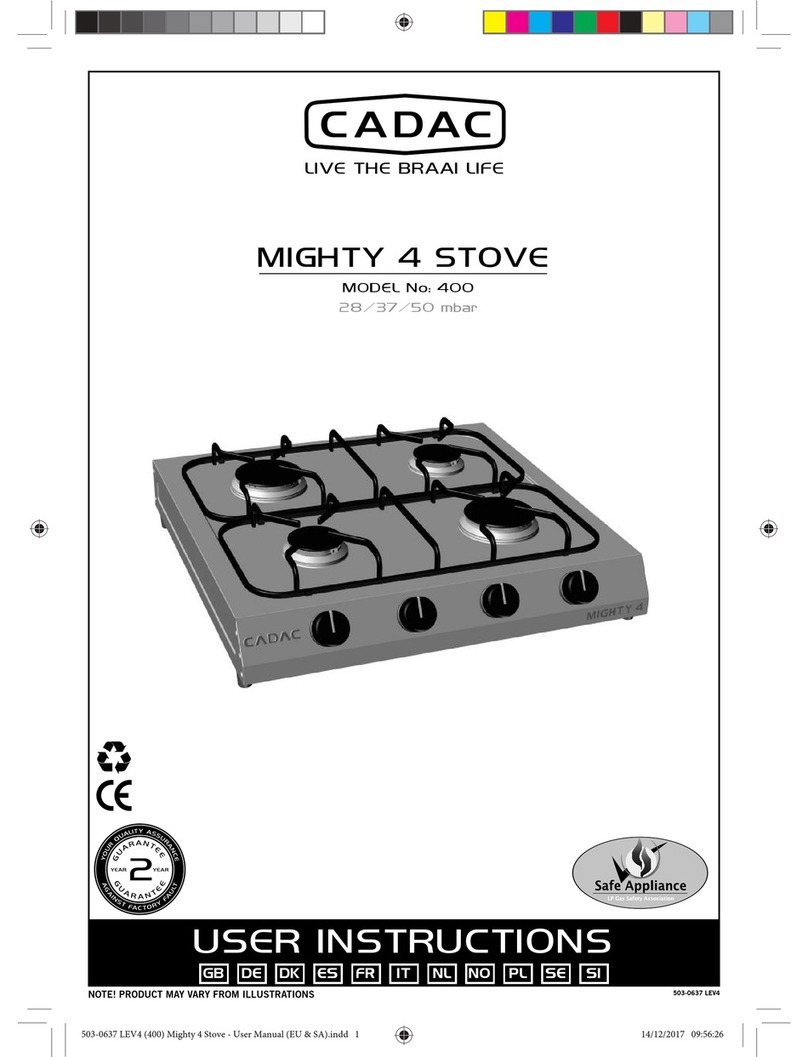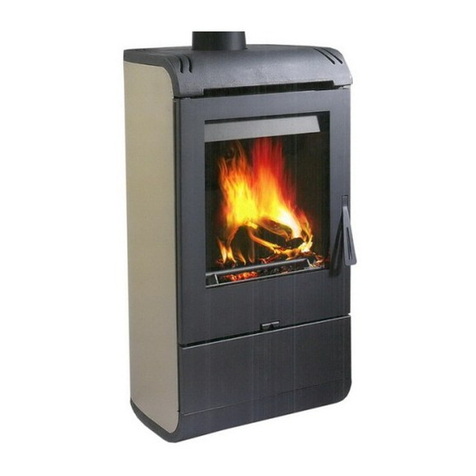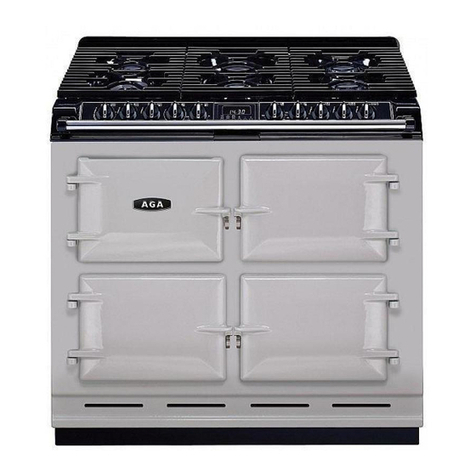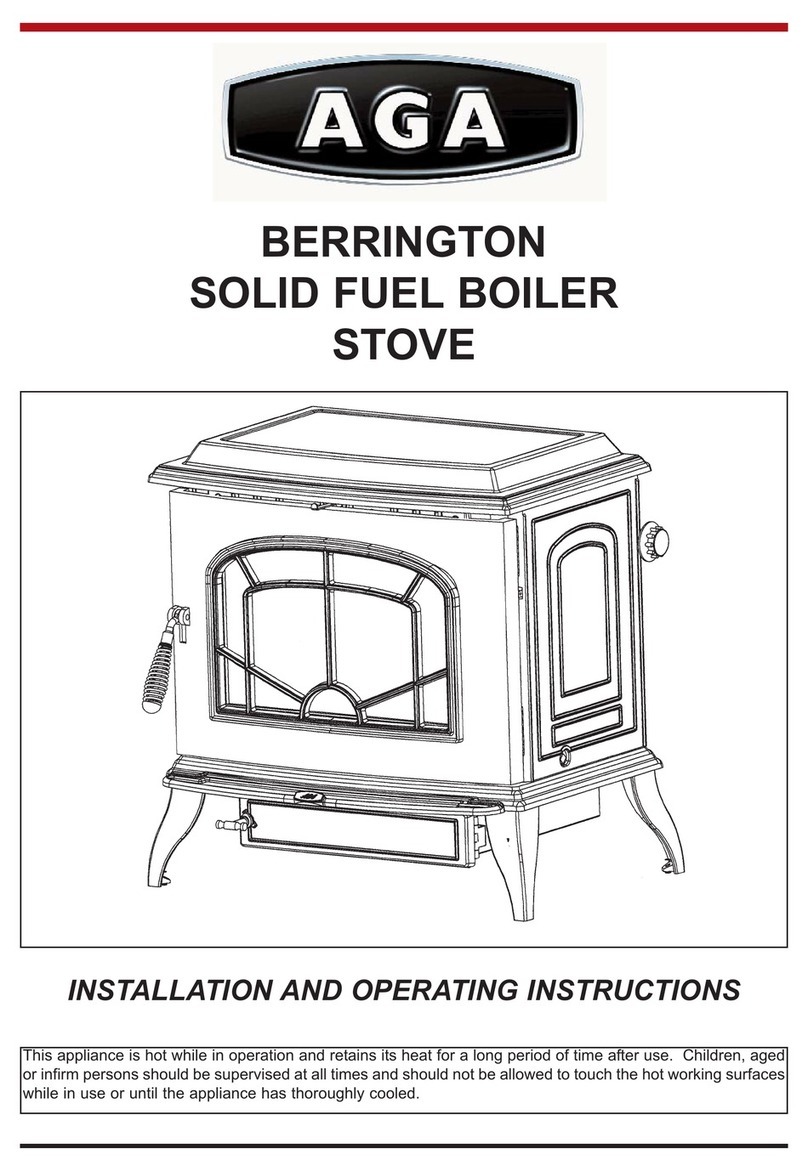Independent Stove GAP2020 Quick start guide

Owner’s Operation and Installation Manual
Model: GAP2020
Smokey’s Stoves
926 S.W. 6th Street
Grants Pass, OR 97526
(541) 476-2714
www.smokeysstoves.com
REFER TO THE OWNER’S MANUAL FOR INSTRUCTIONS
SUITABLE FOR MOBILE-HOME INSTALLATION
OPERATE ONLY WITH DOORS CLOSED
Report #:0573PS001S
and 0573PS001E U.S.
Patent No. 11,079,115

2
Revision Date: 07/17/21
Manufactured by: INDEPENDENT STOVE LLC
926 SW 6TH ST Grants Pass OR 97526
Listed Room Heater, Solid Pellet Wood Fuel Type
Contact Your Local Building Officials About Restriction, And Inspections or Permits in Your Area
“PREVENT HOUSE FIRES”
Install and use only in accordance with
manufacturer’s instructions and local building
codes.
CAUTION: special methods are required
when passing through a wall or ceiling, refer
to local building codes. Do not connect this
unit to a chimney serving another appliance.
Note: Replace glass only with 5mm CERAMIC
or NEOCERAMIC glass.
Also Suitable for Mobile Home Installation
Pursuant to (UM)84-HUD
WARNING: (MOBILE HOME) An outside air
inlet must be provided for combustion and
be unrestricted while the unit is in use. Do not
install in sleeping quarters. The structural
integrity of the ceiling, floor, and walls must
be maintained. Unit is required to be
grounded to the frame using 10-gauge wire
and unit secured to the floor.
CAUTION:
the structural integrity of the mobile
home floor, wall, and ceiling/roof must be
maintained.
SERIAL # ____________________________
MODEL NAME: GAP 2020
TESTED TO: UL 1482-2011 ULC S627-00
Report#0573PS001S and 0573PS001E
TYPE OF FUEL: PELLETIZED WOO D FUEL ONLY.
WARNING: Risk of over firing if the front door is
left open for a prolonged period at startup.
Do not over-fire. If heater or chimney
connector glows. You are over firing.
ATTENTION: FREESTANDING MODEL GAP 2020
requires ember protection min 24-gauge
sheet.
metal, not a listed R-value Hearth when a 10”
pedestal is used and installed on a solid floor.
When installing over the carpet a heavier or
thicker ember production will be needed.
0-Clearance Hearth model GAP 2020
Requires
1 1/2” Leg Kit, Insulation Kit #5 and Additional
Thermal Hearth Equal to R=2.8 (3/8” ceramic
tile over 25/32” fiberboard = 2.93 R-value)
(STOVE DIAGRAMS SHOW CLEARANCES TO
COMBUSTIBLE IN THIS SPACE)
Refer to Manual for additional clearance
information.
VENT REQUIREMENTS: 5” 6” 7” or 8”
Listed class “A” HT factory-built chimney.
Use 4” 24 gauge. Black chimney connector
and 4” stainless steel rigid or flexible liner to
pass through any masonry or factory-built
class “A” HT chimney.
(FLOOR PROTECTION DIAGRAMS AND
DIMENSIONS IN THIS SPACE)
Refer to manual for additional hearth
diagrams and clearances and requirements.
MEASURE (A B C D) FROM STOVE BODY
MEASURE (E) FROM PIPE TO REAR WALL
U.S ENVIRONMENTAL PROTECTION AGENCY
Certified to comply with January 1, 2020,
particulate emissions standards
CAUTION HOT WHILE IN OPERATION, DO NOT TOUCH, KEEP CHILDREN, CLOTHING, AND FURNITURE AWAY,
CONTACT MAY CAUSE SKIN BURNS, SEE NAMEPLATE AND INSTRUCTIONS, INSPECT AND CLEAN CHIMNEY AND
CONNECTOR FREQUENTLY, UNDER CERTAIN CONDITIONS OF USE CREOSOOT BUILDUP MAY OCCUR RAPIDLY
Date of Manufacture 2021 2022 2023 2024 2025 2026 2027 2028 reaffirmation year: UL 1482 - 2011 (R2015)
Jan Feb Apr Mar Jun Jul Aug Sept Oct Nov Dec

3
Revision Date: 07/17/21
Independent Stoves, LLC
926 SW 6TH Street | Grants Pass, OR 97526
Disclaimers and Table of Contents .............................................................................................................. 1-3
Our Commitment to Safety .............................................................................................................................. 4
Specifications …………………………………………………………………………………………………………… 5
Floor Protection Requirements ………………………………………………………………………………………. 6
Using the Correct Fuel ....................................................................................................................................... 7
Cleaning and Maintenance ........................................................................................................................... 8
Tips for Starting and Operating the Stove ...................................................................................................... 9
Stove Dimensions and Specs ......................................................................................................................... 10
Lighting and Operating Procedure,instructions on how to install legs, Pedestal and Glass ................. 11
Installation Instructions and Chimney Components Required ………………............…………............. 12-13
Fireplace Hearth Installations ......................................................................................................................... 14
Stove Clearances to Combustibles ............................................................................................................... 15
Alcove Approved Clearances ………………………………………………………………………………………16
Complete Installation of The GAP2020 With Pedestal ………………………………………………...…… 17-18
Installation Clearance to Combustibles Surfaces ………………………………………………...…..……..19-20
Stove System Diagrams …………………………………………………………………………………….……. 21-22
Exploded View and Parts List and Description ....................................................................................... 23-27
Limited Lifetime Warranty …………………………………………………………………………………………… 28
TESTED CONFORMS TO UL 1482-2011 UL-S627-00
REPORT #0573PS001S AND 0573PS001E
Permits are commonly needed prior to installing a solid fuel appliance, check with your local authority having
jurisdiction (such as the municipal building department).
Please read this manual in its entirety before you install and use your new room heater. Failure to follow
instructions may result in property damage, bodily injury, or even death.
Suitable for mobile-home installation in the US and Canada.
Requires outside air with a positive connection.
Requires stove be grounded with #10-gauge wire.
Operate only with doors closed.
The chimney needs to be removed during transporting a mobile home.
Please save these instructions for future use.
WARNING: Possible Hazzard of Carbon Monoxide if installed improperly
WARNING: do not install in a room where you sleep and do not obstruct the area directly under the
stove.

4
Revision Date: 07/17/21
Thank you for choosing Independent Stove!
Our Commitment to Safety
Independent pellet stoves are constructed with the utmost care and precision and
designs comply with national safety standards. However, personal safety begins with good
fire management.
PLEASE READ THIS ENTIRE MANUAL BEFORE INSTALLATION AND USE OF THIS PELLET FUEL-
BURNING ROOM HEATER.
FAILURE TO FOLLOW THESE INSTRUCTIONS COULD RESULT IN PROPERTY DAMAGE, BODILY
INJURY, OR EVEN DEATH.
Solid fuel appliances require permits for installation check with your local building and safety
Dept. or Fire Station to obtain a permit, failure can or may jeopardize your home's Insurance.
• Always read and follow the instructions for the safe use and maintenance of your stove.
• HOT WHILE IN OPERATION. KEEP CHILDREN, CLOTHING, AND FURNITURE AWAY.
CONTACT MAY CAUSE SKIN BURNS! Monitor traffic around the stove to prevent burns!
• Be aware that surfaces may stay hot even if the product is not operating.
• DO NOT BURN GARBAGE OR FLAMMABLE FLUIDS SUCH AS GASOLINE, NAPHTHA, OR ENGINE OIL.”
• Child Safety Screens are Highly Recommended if Children are Present.
• Never use any flammable liquids of any kind not approved for use for lighting solid fuel stove.
• Smoke alarms and carbon monoxide detectors are required for your safety.
• Never block free airflow through the intake vent of the stove.
• Keep foreign objects out of the hopper.
• This stove is designed and approved for pellet wood fuel only.
• Any other type of fuel burned in this heater is prohibited.
• Your stove requires periodic maintenance and cleaning, at a minimum once a year.
• Failure to maintain your stove may lead to smoke spillage or failure to perform properly.
• Allow the stove to cool before carrying out any maintenance or cleaning.
• Only use factory-authorized repair parts.
• Never operate with the door open.
• Never operate with cracked or broken glass, never strike glass or slam door.
• Most Glass shops can replace the broken ceramic glass. DIMENSIONS 12X9 ¾ X5MM ceramic
• Glass Cleaners that spray on and wipe off are recommended, never use harsh cleaners.
• Never clean glass when Hot!
• Maintenance and inspection of your stove and chimney should be done often.
• Never maintenance your stove when hot, disposal of ashes in a sealed container is best.
• Never install the stove in a sleeping quarter.
• Mobile Homes require a direct air connection, the stove is grounded with 10-gauge wire to frame,
& the stove is secured to the floor.
• Never transport Mobile Home without first removing the chimney.
• Three screws are required to secure all connector pipe joints.
• Do not connect this appliance to any chimney servicing another appliance.
Independent Stove Company, LLC, grants no warranty, implied or stated, for the installation or
maintenance of your stove, and assumes no responsibility for any consequential damage(s).

5
Revision Date: 07/17/21
SPECIFICATIONS
This manual describes the installation and operation of the GAP2020, wood heater. This heater meets the 2020 U.S.
Environmental Protection Agency's crib wood emission limits for wood heaters sold after May 15, 2020. Under specific test
conditions, this heater has been shown to deliver heat at rates ranging from 8,026 to 23,002 BTU/hr. and 0.84g/hr. and 51.4%
efficiency. This wood heater has a manufacturer-set minimum low burn rate that must not be altered. It is against federal
regulations to alter this setting or otherwise operate this wood heater in a manner inconsistent with operating instructions in
this manual.
DIMENSIONS
Height/Stove Top
U.S. 21"
CAN.533.4mm
Height w/Hopper
U.S.40"
CAN. 166mm
Height w/Hopper/Pedestal
U.S. 50"
CAN. 1270
Hopper Dimensions
U.S. 15” W 12” D 19” H
CAN. 381 x 304.8 x 482
Pedestal Dimensions
U.S. 34” W 12” D 10” H
CAN. 863.6 x 304.8 x 254
Width/Stove/Body
U.S. 34”
CAN. 863.6mm
Width/Stove/Body/Top
U.S. 34 3/4”
CAN. 882.65mm
Depth/Stove/Body
U.S.12 1/4”
CAN. 311.15mm
Depth/Stove/Top
U.S. 14 3/4”
CAN. 374.65mm
Rear Vent Flu Height
U.S.20”
CAN. 508mm
Air Intake Dimen3ion
U.S.4”
CAN. 101.6mm
HEATING SPECIFICATIONS
Estimated Fuel Burn Rate (Highest setting)
4.8 lb/hr
2.17/kg
Estimated Fuel Burn Rate (Medium setting)
2.4/lb
1.07/kg
Estimated Fuel Burn Rate (lowest setting)
1.9 lb/hr
0.85 kg/hr
Hopper Capacity 88 lbs 39.91kg
Stove Surface Temperature (High Setting)
1000+ Fa
537.7+ Ce
Stove Surface Temperature (Medium Setting)
650 Fa
343.3 Ce
Stove Surface Temperature (Low Setting)
325 Fe
162.7 Ce
*Quality of Pellet Fuel and Chimney Height may affect the actual rate of
fuel feed and burn times. Fuel feed rates may vary by as much as 20%.
Use PFI listed fuel for best results.

6
Revision Date: 07/17/21
Floor Protection Requirements
GAP2020 with Pedestal
Requires Ember Protection Only.
Ember Protection Metal min 12 Ga / 33.1 mm
Ember Protection Glass min 1/8“/ 3.17 mm
GAP2020 Masonry Hearth Dimension Requirements
US – 32” X 50”
CAN 836.6mm x 1270mm
GAP2020 *O-Clearance Fireplace Hearth Dimension Requirements
US – 32” X 50” CAN. 836.6mm x 1270mm
Factory 1 1/2” Leg kit, #5 Insulation Kit, additional R=2.8 hearth equivalence under the stove
A non-flammable pad must be installed that meets manufactured floor protection conforms
to UL 1618, which provides at minimum type 1 ember protection.
OUR COMMITMENT TO SAFETY
These stoves are constructed with utmost care and precision. Designs comply with national safety standards.
However, personal safety begins with good fire management.
The temperatures of surfaces on your stove extremely hot during operation. It is essential to monitor foot traffic around
the stove to prevent burns and protect the overall safety of your home and everyone.
• Always read and follow the instructions for safe use and maintenance of your stove.
• Surfaces of the stove get EXTREMELY HOT!
• Be aware that surfaces may still be hot for an extended period of time after the stove has been shut down.
• Never leave young children or pets around any heating source.
• Educate your family before beginning the operation of your new stove.
• Never block free airflow through the open vents of the stove.
• Do not place flammable items on or near any stove.
• Never place foreign objects in the hopper.
• This stove was designed and approved for wood pellet fuel only. Any other type of fuel burned in this stove is
prohibited.
• This is a wood stove that burns pellet fuel. It must be treated as a wood stove. As with any wood stove
periodic cleaning and maintenance are required. Failure to clean and maintain your stove and chimney may result
in poor performance.
• Always allow the stove to cool completely before performing any maintenance.
•DO NOT USE CHEMICALS OR FLUIDS TO START THE FIRE. Never use gasoline, diesel, lantern fuel, kerosene, charcoal lighter
fluid, or similar liquids to start up or freshen up a fire in this stove. Keep all such liquids far away from the stove while in
use.
•This wood heater needs periodic inspection and repair for proper operation. It is against federal regulations to
operate this wood heater in a manner inconsistent with operating instructions in this manual.
•DO NOT CONNECT TO OR USE IN CONJUNCTION WITH ANY AIR DISTRIBUTION DUCTWORK UNLESS SPECIFICALLY
APPROVED FOR SUCH INSTALLATIONS.”
WARNING: Do not compromise instructions for installation or make changes to the manufacturer's specifications
during the installation of this product.

7
Revision Date: 07/17/21
USING THE CORRECT FUEL
•This stove is designated for burning pellet wood fuel only. Pellets of 6.35 mm
(1/4 in) in diameter and approximately 25.4 mm (1 in) long should be used.
•Burning wood in forms other than pellets is not permitted.
•DO NOT block the fresh air intake ports – this will seriously affect the performance of the
stove.
•This stove burns pellets at a preset rate, adding fuel by hand or burning fuel other than
pellets will not increase heat output but may seriously impair the stove performance.
•DO NOT burn wet pellets or pellets that have been previously opened and stored in
the elements. The pellets may have absorbed some moisture resulting in poor
performance from the stove. Always store pellets in a dry area.
•Stove performance depends heavily on the quality of your pellet fuel and the height
of the chimney as this stove is draft-driven taller the flue stronger and the hotter stove
will run.
•Avoid the use of pellets with excess fines, binder, and high ash content. Softwood
pellets burn the best.
Helpful Hint: When installing your stove, a vertical stove pipe, straight up and through the roof
is best. This will ensure a good upward draft that all stoves need to operate. The more elbows
and offsets you have in the stove piping the more it will restrict or diminish the draft, this is true
for all stoves.
IMPORTANT: The stove pipe needs to extend two feet above any part of the roof, and within
ten feet of the flue. If within ten feet of the peak of the roof, the stove pipe needs to extend
two feet above the peak of the roof to ensure proper draft.
CAUTION: Always maintain proper clearances from all combustible materials around the
stove.
Solid Fuel appliances require permits before installation, check with your local building and
safety Dept. or Fire Station to obtain a permit. Failure to do so, can or may jeopardize your
home's Insurance.
WARNING: DO NOT USE SUBSTITUTE MATERIALS

8
Revision Date: 07/17/21
CLEANING AND MAINTENANCE
All solid fuel appliances should be serviced and cleaned at least once a year, but monthly inspection
is recommended to be safe.
WARNING: DO NOT ATTEMPT TO CLEAN THE STOVE WHILE RUNNING OR HOT!
Creosote – Formation, and Need for Removal
When solid fuel is burned slowly, it produces tar and other organic vapors, and these combine with
expelled moisture can form creosote. The creosote vapors condense in the relatively cool chimney
flue associated with a slow-burning fire. As a result, creosote residue accumulates on the flue lining.
When ignited, this creosote can result in an extremely hot fire; the chimney should be inspected
periodically during the heating season to determine if a creosote build-up has occurred. If a
significant layer of creosote has accumulated (3mm or more) it should be removed to reduce the risk
of a chimney fire.
Establish a routine for the fuel, wood burner and firing technique. Check daily for creosote build-up
until experience shows how often you need to clean to be safe. Be aware that the hotter the fire the
less creosote is deposited, and weekly cleaning may be necessary in mild weather even though
monthly cleaning may be enough in the coldest months. Contact your local municipal or provincial
fire authority for information on how to handle a chimney fire. Have a clearly understood plan to
handle a chimney fire.
Build up and Disposal of Ashes
Ash build-up below the firebox should be monitored daily and removed, as necessary. Ashes should
be placed in a steel container with a tight-fitting lid. The closed container of ashes should be placed
on a non-combustible floor or the ground, far away from all combustible materials, pending final
disposal. If the ashes are disposed of by burial in soil or otherwise locally dispersed, they should be
retained in the closed container until all cinders have been thoroughly cooled.
Soot and Fly Ash: Formation and Need for Removal
The products of combustion will contain small particles of fly ash. The fly ash will collect in the exhaust
venting system and restrict the flow of the flue gases. Incomplete combustion, such as occurs during
start-up, shut down, or incorrect operation of the room heater will lead to some soot formation which
will collect in the exhaust venting system. The exhaust venting system should be inspected at least
once every year to determine if cleaning is necessary.
Doors Seals and Glass doors should be periodically inspected to maintain adequate seal; any worn
or missing gaskets should be replaced. This applies to the window gasket if equipped. Never operate
with cracked or broken glass. Replace with 5mm ceramic glass.
Burn Chamber inserts straight in below pellet chute and has a lever to lock it in place. The burn
chamber should be cleaned periodically and inspected often. The burn chamber has several
predetermined fuel settings from high to low for your convenience.
Paint and Finish: The stove is powder coated with high heat black finish and will change slightly
during the curing process. The stove will take a couple of hours to cure on initial start-up, open
windows for any odors or smoke that may take place and be aware smoke alarms may go off during
the curing process.

9
Revision Date: 07/17/21
Tips for Starting and Operating the Stove
You must make sure your temperature setting or fuel control lever is set in the Highest
Temperature slot setting. Move the fuel control lever to the Bottom far-right position on the
burn chamber (refer to diagram next page) before you open the pellet slide on the right-
hand side of the hopper. Failure to set the control lever in the Highest slot setting before
opening the fuel chute at startup will make it difficult or impossible to adjust the fuel control
lever after pellets fill the burn chamber and may require you empty all pellets out of the
hopper and clear the pellet chute to free the control lever for operation. To open the slide or
fuel chute, simply loosen the knob on the fuel feed and pull it toward you. This will open the
chute and fill the burn pot below; the stove is then ready to light.
ATTENTION: Until the pellets are lit and burning, do not adjust the fuel lever setting from the
high setting. As the room comes up to the temperature you can adjust the fuel lever to a
lower setting.
To shut the stove off, loosen the fuel control knob and push in hard to close. Make sure the
fuel chute is closed, shove the lever hard to close. Failure to close completely may cause
embers to smolder in the hopper. The stove will run out of fuel in approximately 30 minutes.
There are 8 settings available on the burn chamber, the fuel control lever moved to various
positions will control how much fuel can be burned in that chosen position.
A tool or wand is provided for adjusting the fuel control lever to various positions.
The fuel control lever will always be too hot to touch after startup always wear protective
gloves when changing heat settings to avoid harmful burns.
There are several methods to start the stove.
1. One method that works best is to use a hand-held torch and insert it in the torch slot
provided on the burn chamber (see diagram on the next page). This method should
take two to four minutes to start up.
2. The second method is to use wood fire starters, there are several types available, we
recommend the wafer style fire starters. Set them in the ashtray below the primary
burn chamber and light them. Leave the front door ajar until pellets are burning, and
the flame comes up in the window. This will take several minutes, then shut the front
door. Three fire starter wafers work well in a bridge formation. Once the pellets light,
close the front door. The front door needs to always remain closed except at startup
or when changing the fuel control lever setting. If you leave the access door open the
stove can overheat because of excessive air. If this occurs simply close the door, and
the stove will cool down if running hot. You can also open the glass door to
immediately slow down or lower the temperature. If the door is left open too long
stove may spill smoke and will go out.
3. The third way is to put a hand full of pellets in an ashtray under the burn chamber with
alcohol gel fire-starter approved for wood or pellet stoves, light them and close the
front door.
Caution never leave the stove unattended with children present and never use gasoline,
lighter fluid, oil, kerosene, or other highly combustible liquids to start this stove.

10
Revision Date: 07/17/21
Stove Dimensions and Specs
Hearth Model Gap 2020
Height to Stove Top ………………………………………………………………………… 21 1/4”
Height to Top of Hopper ……………………………………………………………………….. 40”
Depth ………………………………………………………………………………………….. 12 1/4”
Width ……………………………………………………………………..………………………... 34”
Weight ………………………………………………………………………………………… 151 lbs.
Hopper Capacity ……………………………………………………………………………. 88 lbs.
Freestanding Pedestal with Rear Heat Shield Model GAP 2020
Height to Stove Top ………………………………………………………………………… 30 1/4”
Height to Top of Hopper …………………………………………………………………… 50 1/4"
Depth ………………………………………………………………………………………….. 12 1/4”
Width ……………………………………………………………………………………………….. 34”
Weight ………………………………………………………………………………………… 171 lbs.
Hopper Capacity ……………………………………………………………………………. 88 lbs.
BTU Rate (can vary based upon pellet quality and strength of draft)
High Burn BTU Input ………………………………………………………………………….. 41,726
Medium Burn BTU Input ……………………………………………………………………... 20,696
Low Burn BTU Input …………………………………………………………………………... 16,294
High Burn BTU Output ……………………………………………………………………….. 23,002
Medium Burn BTU Output ………………………………………………………………..…… 9,364
Low Burn BTU Output …………………………………………………………………...……... 8,026
Emission Rate (g/hr) ……………………………………..……………………………………... 0.84
Burn Rate High (dry kg/hr) …………………………………………………………………….. 2.17
Burn Rate Medium (dry kg/hr) ……………………………………………………………….. 1.07
Burn Rate Low (dry kg/hr) ……………………………………………………………………... 0.85
This stove was tested using Douglas Fir Pellet Fuel and if available in your area it is highly
recommended.
If smoke becomes present during ignition, reposition the torch head so the flame is burning
across the bottom of the burn basket not directly on it.
Installing the stove pipe straight up is highly recommended. This will ensure a good
upward draft that all wood stoves need to operate. Elbows and horizontal runs restrict and
slow draft.

11
Revision Date: 07/17/21
Tips for Lighting and Operating the Stove
It is important that you make sure your temperature slot is set on the highest temperature
setting before you open the off-on pellet slide on the side of the hopper. Until the pellets are
burning you cannot move the temperature setting. See diagram below:
There are several ways to start the stove the first way is to use a hand-held torch and insert it
at the (Insert Torch here) in the above diagram.
The second way is to use fire starter wafers and set them in the ashtray below the primary
burn chamber and lite them and leave the front door open until pellets light, then shut the
front door. Once the pellets light the front door must be closed except when changing the
temperature setting. If you leave the front door open the stove will get hotter than it should.
The third way is to put a hand full of pellets in an ashtray under the
burn chamber, apply alcohol gel or liquid fire starter that is
approved for pellet stoves, light them and close the front door.
INSTRUCTIONS ON HOW TO PROPERLY INSTALL LEGS AND PEDASTAL FOR
ZERO CLEARNACE MASONRY INSTALLATION
Remove screws from four corners of the bottom of the stove, and screw in
¼” studs on the legs to the bottom of the stove.
To install the pedestal, remove the four corner screws from the bottom of
stove, and put the screws through the four holes on
the top of pedestal and screw them into the bottom of the stove.
To replace glass in the door: open the door, unscrew the four panels, remove old glass, and wrap
insulation around the glass, reinstall the new glass and screw the four panels back in.

12
Revision Date: 07/17/21
Installation Instructions and Chimney Components Required
Independent freestanding model GAP 2020 requires a 4” single wall connector pipe to a
class “A” chimney, installations require a factory-built chimney conforming to CAN/ULC-S629,
Standard for 650 C factory Built Chimney or UL 103 HT Chimney. Follow the manufacturer’s
installation instructions provided with any solid fuel chimney you may choose. A 4” single
wall minimum 24-gauge black stove pipe is required as a connector pipe from the stove to
new or existing class “A” chimney of any diameter. An adapter or increaser will be needed
to connect to the insulated chimney. A 4” to 6”, 7”, or 8” increaser is used depending on
existing chimney diameter, a 4” slip joint will also be needed to connect to class “A”
chimney. All connector pipes should have a minimum of 3 screws spaced evenly around
the pipe securing it to each section. All crimped ends should face down into the pipe below
then into the stove collar. If draft issues are experienced resulting in poor temperature
output on the stove is experienced, then a rigid or flex stainless steel liner is recommended to
be installed through the class “A” chimney to improve the draft. When lining a class “A”
chimney you will need an 8”, 10”, or 12” pipe cover depending on what the outside
diameter of your class “A” chimneys you are passing through be placed over the top of your
class “A” chimney. You will need to cut a 4” hole in the center of this cover to allow the 4”
pipe to pass through where it can be secured to the pipe cover with two angle brackets at
the top of your chimney, your chimney cap can then be put back in place.
An average new class “A” chimney will consist of 8' of insulated pipe, ceiling support box,
attic insulation shield, roof jack to fit the pitch of your roof, storm collar, cap, and a UP
connector that fits on the first section of insulated pipe before setting it into your ceiling
support box. The UP connector will protrude below the ceiling support box minimum of 2”,
this part is often forgotten or left out and will be needed to connect your 4” connector pipe
to the class “A' chimney. The class “A” chimney must terminate a minimum of 2' above any
part of the roof or structure within 10' of the chimney. If your closer than 10' to the peak of
the roof, make sure your chimney terminates 2' above the peak. Maintain a minimum of 2”
clearance from any combustible material as chimney passes through ceilings, roof, or wall.
Support box or wall thimble should extend a minimum of 3” below the ceiling or into the
room when passing through a wall. All chimneys should be serviced cleaned and inspected
at least once a year for creosote, inspect the seal on your storm collar, and flashing. Many
areas require a spark screen installed in chimney cap always check with local building
departments to be safe.
Mobile Home Installations require additional instructions. Caution: THE STRUCTURAL INTEGRITY
OF THE MOBILE HOME FLOOR, WALL, AND CEILING/ROOF MUST BE MAINTAINED.” Mobile
home requires chimney section above the flashing is removed during any transportation of
the mobile home. All stoves are required to be grounded using a #10 wire to the frame of
the mobile home. Stoves require a positive outside air connection either directly through an
outside wall or through the floor and then ran to a vent block in the perimeter foundation or
skirting of the mobile home. This can be accomplished using either rigid or flexible vent pipe,
a screen should be installed to prevent rodents or insects from entering the fresh air vent,
never obstruct or block the fresh air vent. The stove is also required to be bolted down to the

13
Revision Date: 07/17/21
Installation Instructions and Chimney Components Required Cont.
floor when installed in a mobile home. Always maintain required clearances from stove to
combustibles to allow adequate airflow.
Chimney (Connector or single wall pipe) should never pass through an attic or roof space,
closet or similar concealed space, or a floor or ceiling. Where passage through a wall, or
partition of combustible construction is desired, the installation shall conform to CAN/CSA-
B365, Installation Code for Solid Fuel- Burning Appliances and Equipment.
When a room heater is improperly installed house fire may result. Follow instructions to avoid
property damage or death.
Never use Pellet Vent when Installing This Stove.

14
Revision Date: 07/17/21
Fireplace Hearth Installations
Hearth Dimensions and venting requirements are as follows.
O-Clearance Fireplace is defined as a factory-built sheet metal fireplace with metal flue or
chimney, setting on a framed combustible platform or floor having framed combustible
surface extending a minimum of 18” in front of the opening of the fireplace and covered
with non-combustible material with a minimum 3/8 thickness tile, brick or stone over cement
board. Because heat can transfer through to combustibles, additional protection is required
for this application.
When installing this stove in front of an O-Clearance Fireplace on an existing hearth without
the pedestal you are required to install an additional hearth under the stove with a minimum
R-value = 2.8, an example would be 3/8 tile on 25/32 fiberboard, or any factory-built and
listed hearth. The dimensions for additional hearth required will be 50” wide and 28” deep
for the U.S. And 50” wide and 30” deep for Canada for a floor level hearth. This will give you
a minimum of 16” in front of the stove for U.S. Requirements and an 18” minimum in front of
the stove for Canada with 8” to either side. If you are installing the stove on a raised hearth
then an additional hearth should fit entirely under the stove and extend to the front of the
existing hearth, then a separate hearth extension must be placed on the floor in front of the
existing hearth to meet the required 16” minimum in front of the stove for the U.S. And 18”
minimum required for Canada.
Attention: A 1 1/2” Leg Kit and #5 Insulation Kit that is available through the manufacturer Is
also Required for all O-Clearance Fireplace applications.
Masonry Fireplace is Defined as Follows: Masonry fireplace is constructed of non-combustible
material such as brick, stone, or block constructed on a cement foundation, has a masonry
chimney with or without noncombustible flue tiles, the firebox can be constructed from brick
or rock or a heavy steel firebox liner with or without an air chamber above the fireplace
opening. This application does not require an Additional Hearth under the stove or the Leg
kit or #5 Insulation Kit for installation.
Hearth protection, at a minimum, must extend 16” in front of the stove for the U.S. And 18” for
Canada. A 4” stainless steel liner: is required when installing through any fireplace chimney. Terminate
a minimum of 4” above the seal plate at top of the chimney and secure, then storm collar and cap
can be put in place. Passing through the O-clearance metal chimney you can terminate under the
existing metal chimney cap after the plug cover is installed. Attention some jurisdictions require a
screen or spark arrestor in the cap, permits are required when installing solid fuel appliances check
with your local authorities having jurisdiction.

15
Revision Date: 07/17/21
U.S. & Canada Stove Clearances to Combustibles
Independent Stove: Free-Standing Model GAP 2020
Requires accessory kit: Rear Heat Shield and 10” Pedestal
Freestanding Rear Wall Installations: Clearances
Glass Door side or Left-hand side of appliance clearance to a combustible is 6”
Hopper side or Right-hand side of appliance clearance to a combustible is 2”
Back of Heat Shield clearance to combustibles is 2”
Ember protection 8” either side, 4” to rear, 16” to the front in U.S. And 18” in Canada, all
measurements from stove body.
Freestanding Parallel Wall Installations: Clearances
Glass Door side or Left-hand side of appliance clearance to a combustible is 6”
Hopper side or Right-hand side of appliance clearance to a combustible is 2”
The back of the stove measured from Heat Shield clearance to combustibles is 2”.
Ember protection to left parallel wall 6”, right side 8”, rear 4”, front 16” U.S. and 18” Canada.
Ember protection to Right parallel wall 2”, left side 8”, rear 4”, front 16” U.S. and 18” Canada
All measurements were taken from the stove.
Corner Freestanding Wall Installation Clearances:
Corner of the appliance clearance to combustible wall 6”
Ember protection 6” either side, 4” to rear,16” to the front U.S. And 18” Canada, all
measurements from stove body.
Alcove Freestanding Wall Installation: Clearances:
Back of Heat Shield clearance to the combustible surface, 6”
Hopper side or Right-hand side of appliance clearance to a combustible surface 4”
Glass Door side or Left-hand side of appliance to a combustible surface is 10”
The minimum ceiling height from the combustible floor is 57” with the required 10” pedestal.
The maximum alcove wall depth is 24”.
Canada's clearances are the same as above except for ember protection to the front of the
stove is 18”.

16
Revision Date: 07/17/21
GAP2020 Alcove Approved Clearances

17
Revision Date: 07/17/21
Two Story Illustration Shows Components Needed to
Complete Installation of The GAP2020 With Pedestal
Starting at the Base a 32” x 50” ember rated hearth is required, Gap2020 stove with rear heat
shield and pedestal.
Chimney connector: 4” 24-gauge single wall pipe, 4” slip joint 4”x 5”,6”,7”, or 8” increaser to
existing Factory Built Class “A” Chimney. (Note all crimped ends go down min 3 screws in
each joint to secure.)
Support box and trim collar at the
ceiling with starter sec (UP
Connector) should come with support
box but always check, some are
purchased separately.
Insulated class “A” factory-built
chimney of your choosing min 5” or 6”
Chimney will need to be enclosed as
it passes through the second floor to
keep from getting against a hot
surface of placing objects against the
chimney. Maintain factory-required
clearances to combustibles when you
enclose the chimney.
Fire stops or trim plate with attic
insulation shield will be installed at the
second-story ceiling point.
Chimney will continue through the
roof and above to a point that it
measures 2’ above any point off the
roof within 10’ of the chimney, if your
closer than 10’ to the peak of the roof
you will need to terminate 2’ above
that point.
A roof flashing designed for the pitch
of your roof will be needed at the
point chimney penetrates the roof, a
storm collar will seal the pipe directly
above the flashing high heat silicone
works well at this point to seal.

18
Revision Date: 07/17/21
Complete Installation of The GAP2020 With Pedestal Cont.
If the chimney extends 5’ or more above the roof a chimney support bracket will need to be
installed to support the chimney in high winds or snow loads (Note a cricket not shown will be
needed in heavy snow areas to protect chimney) last a chimney cap to complete the
install. Residential standard construction requires a fresh air source within 24” of the stove.
Follow all state and local codes for outside air with a solid fuel appliance. Mobile homes
require outside air, use a vent with a rigid or flex pipe connected to the stove, and an
outside screen vent cap, the stove must be secured to the floor, and grounded with a
number 10-gauge wire.
Any reduction in clearance to combustibles may only be done by means approved by a
regulatory authority.

19
Revision Date: 07/17/21

20
Revision Date: 07/17/21
Table of contents
Popular Stove manuals by other brands
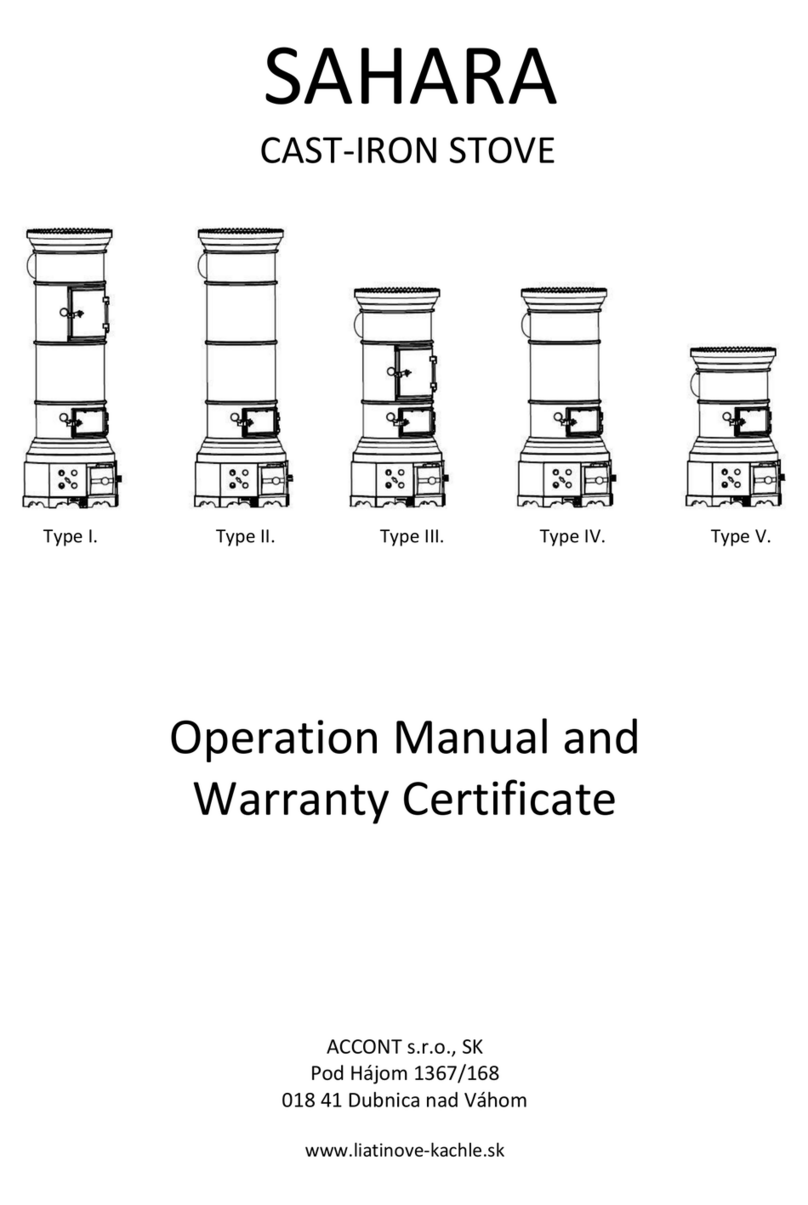
Accont
Accont SAHARA Type I. Operation manual and warranty
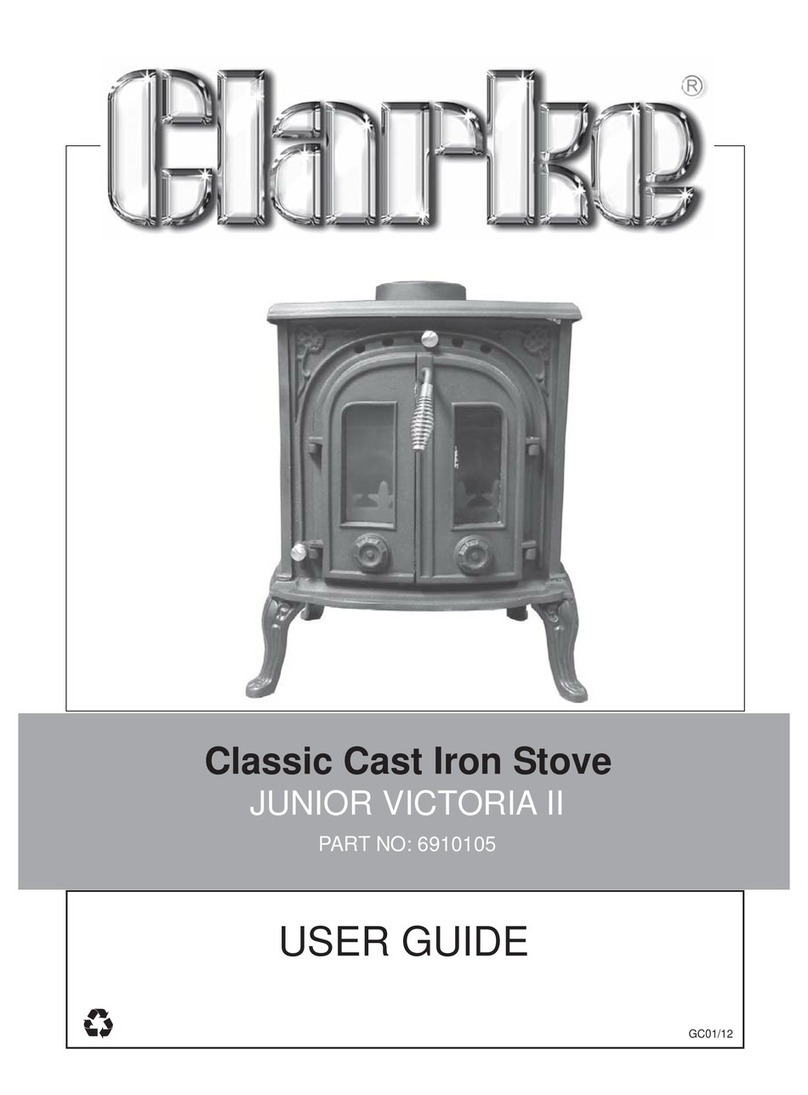
Clarke
Clarke JUNIOR VICTORIA II operating & maintenance manual

Primus
Primus 3284 Instructions for use
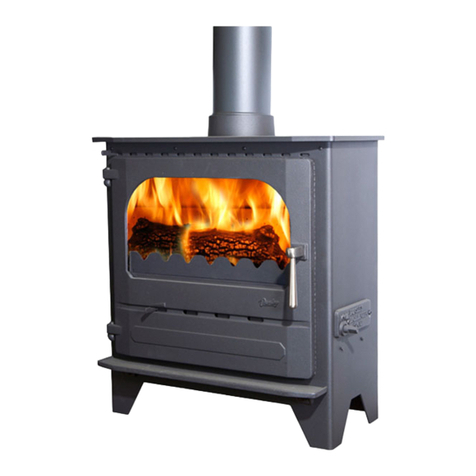
Dunsley Heat
Dunsley Heat Highlander 5 Enviro-Burn Installation and operating instructions
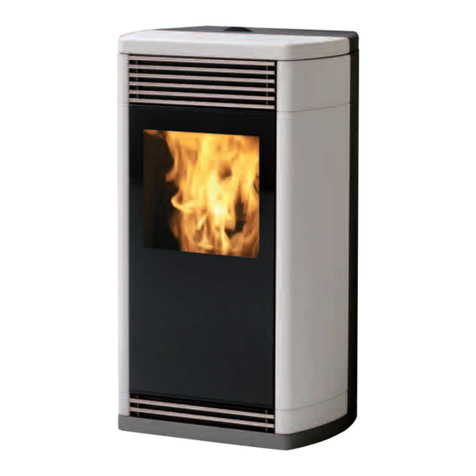
EdilKamin
EdilKamin IDROFLEXA Installation, use and maintenance
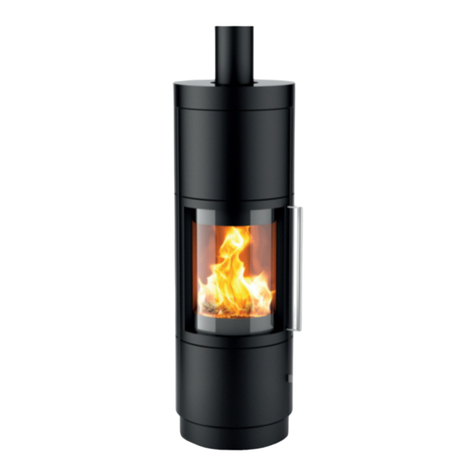
HASE
HASE LIMA iQ Quick user guide

