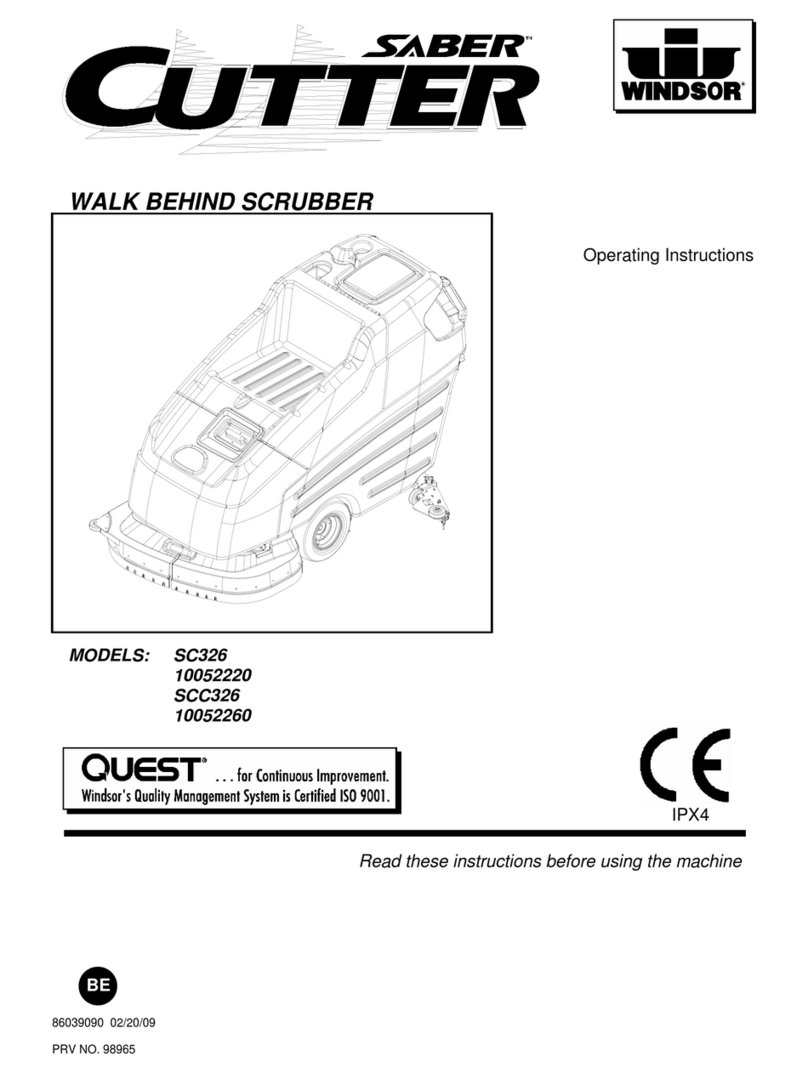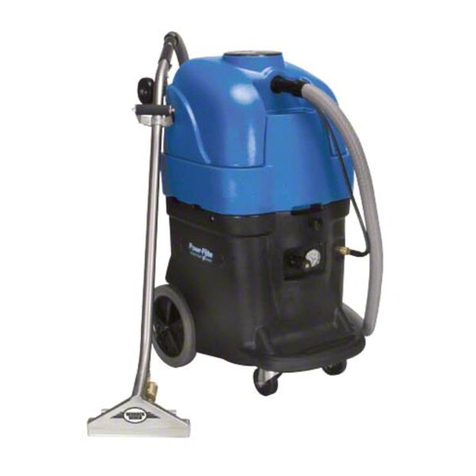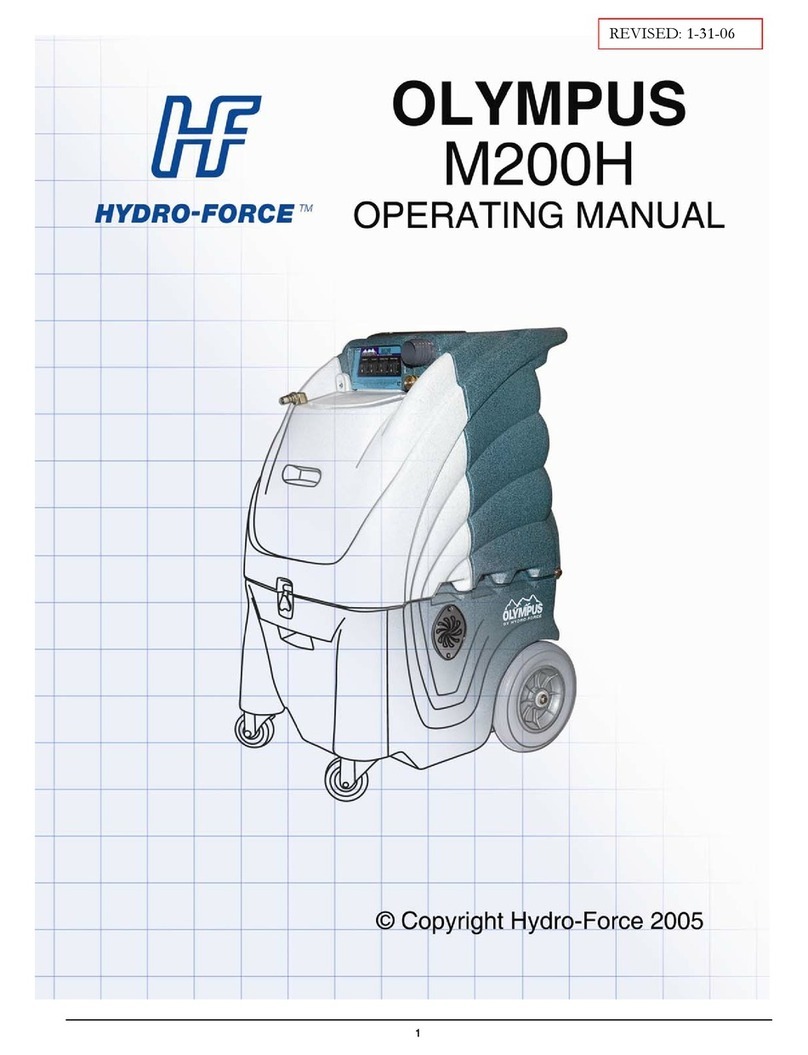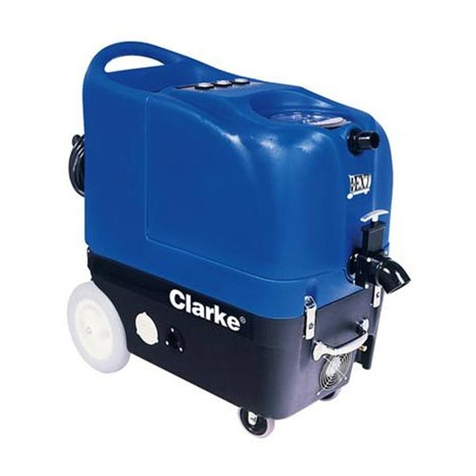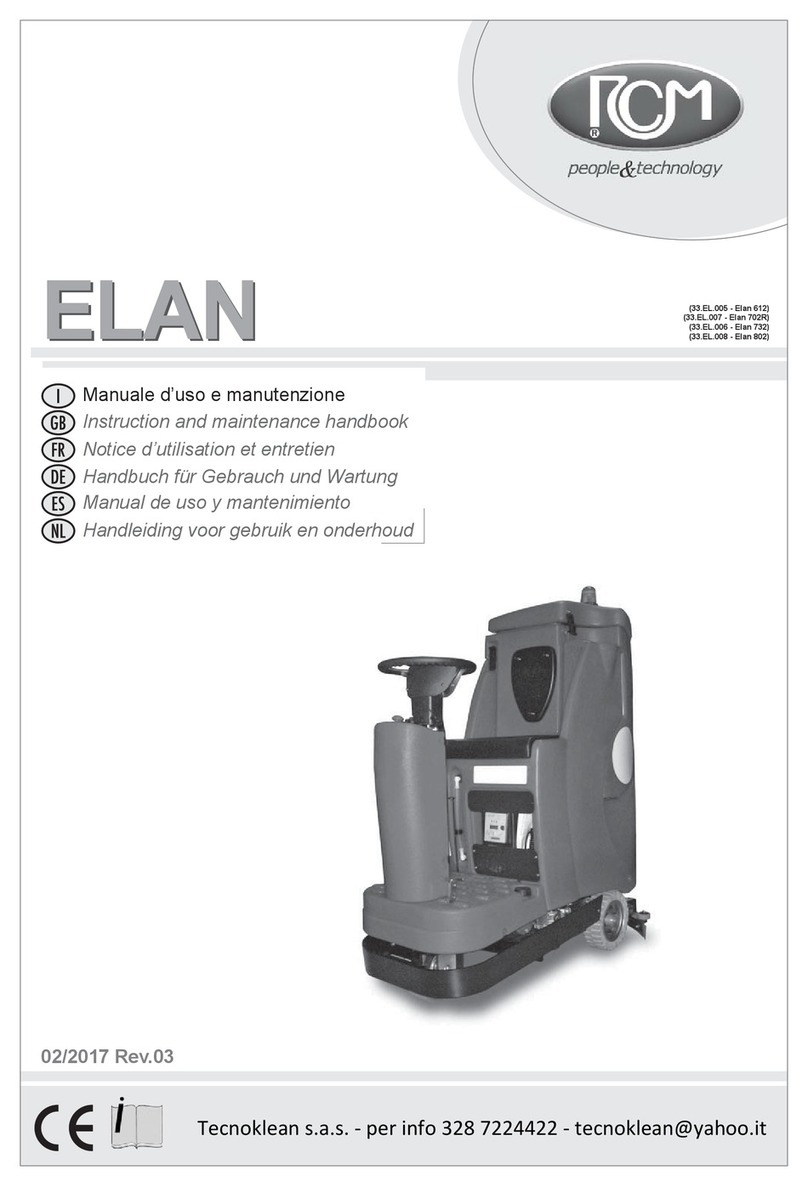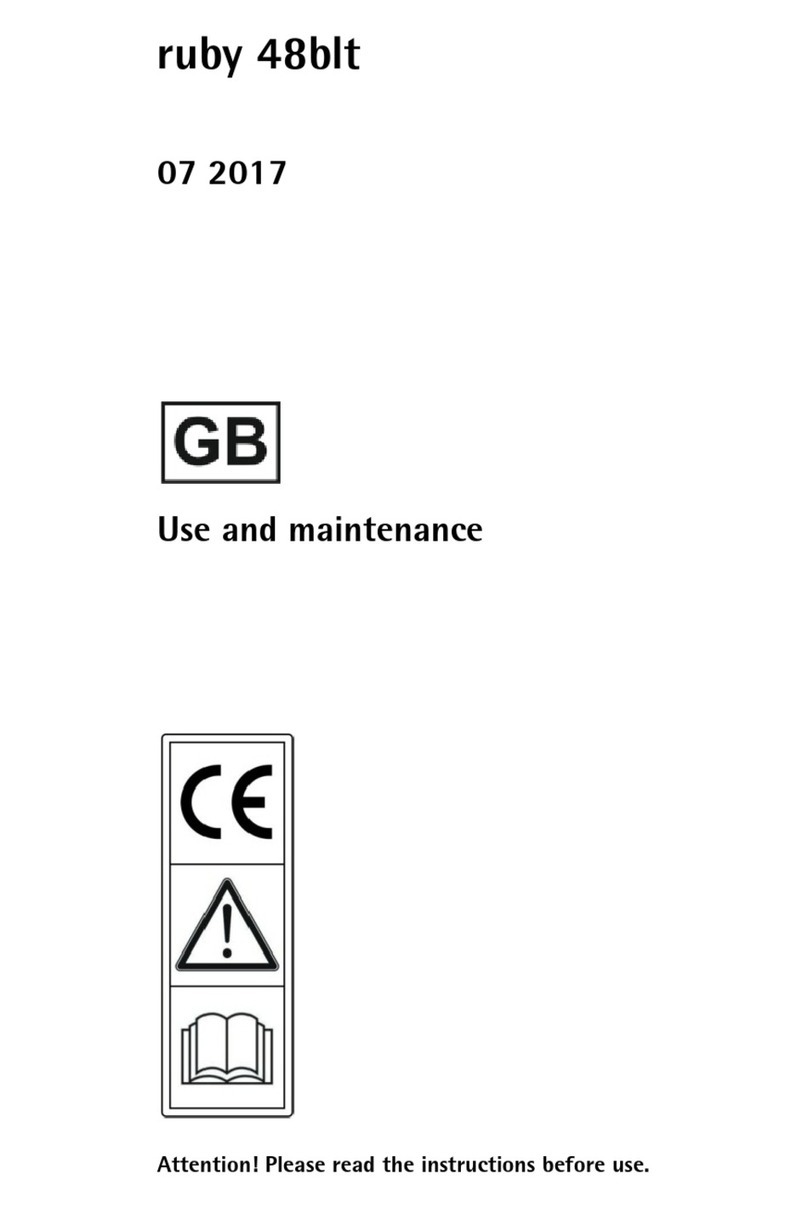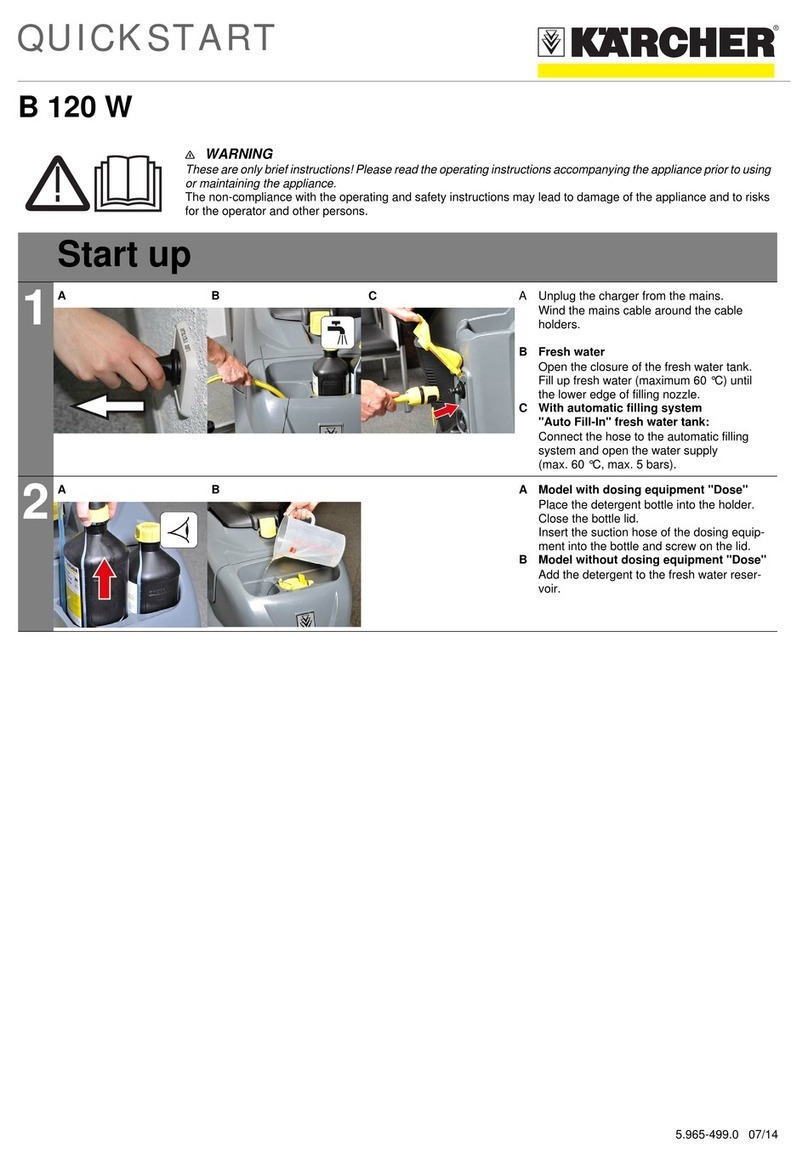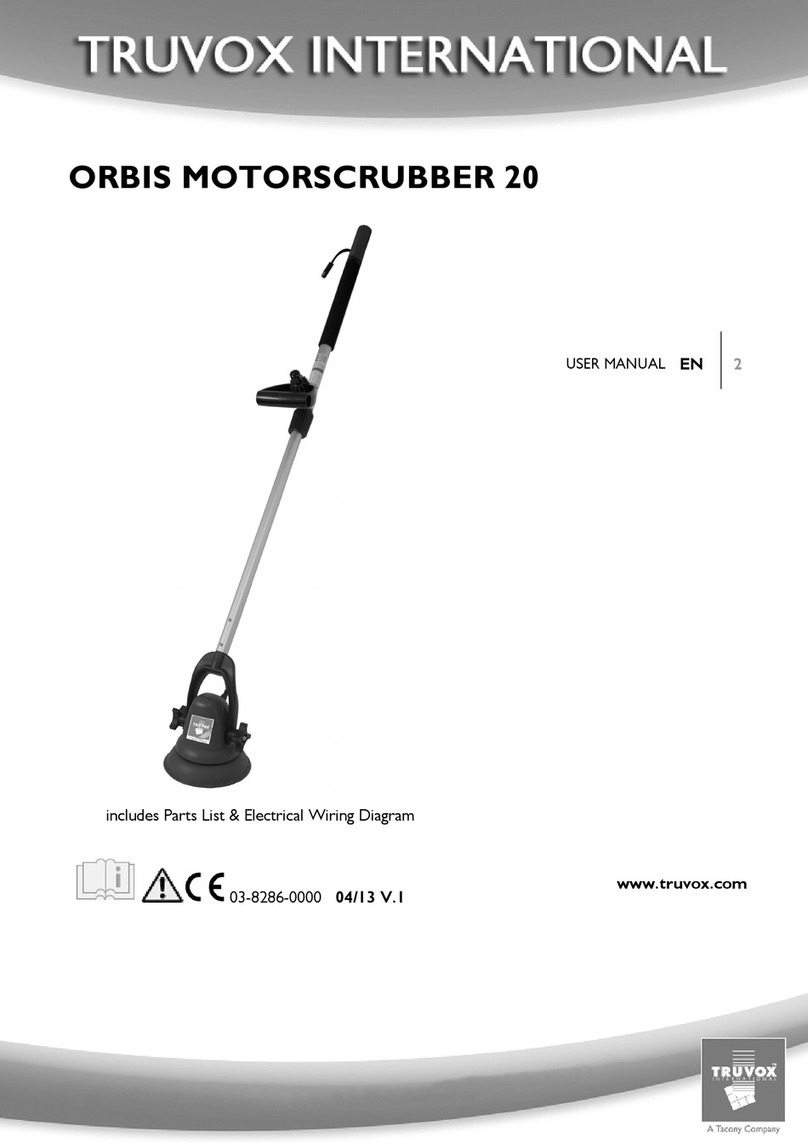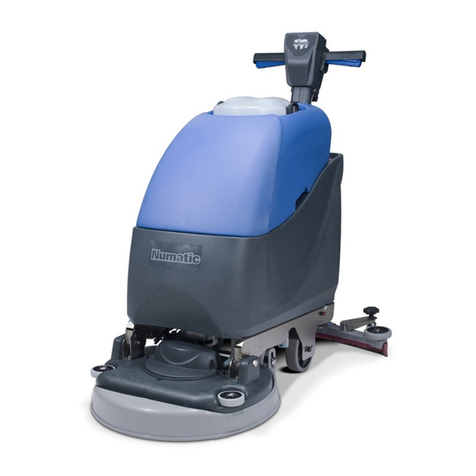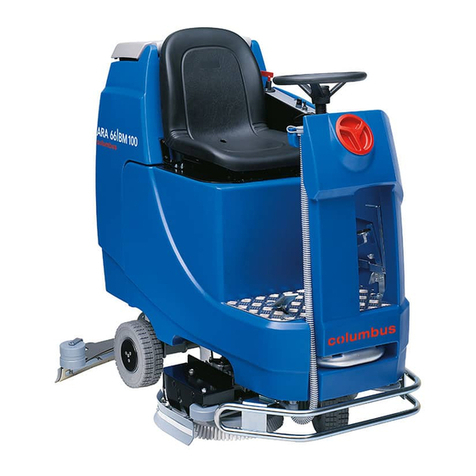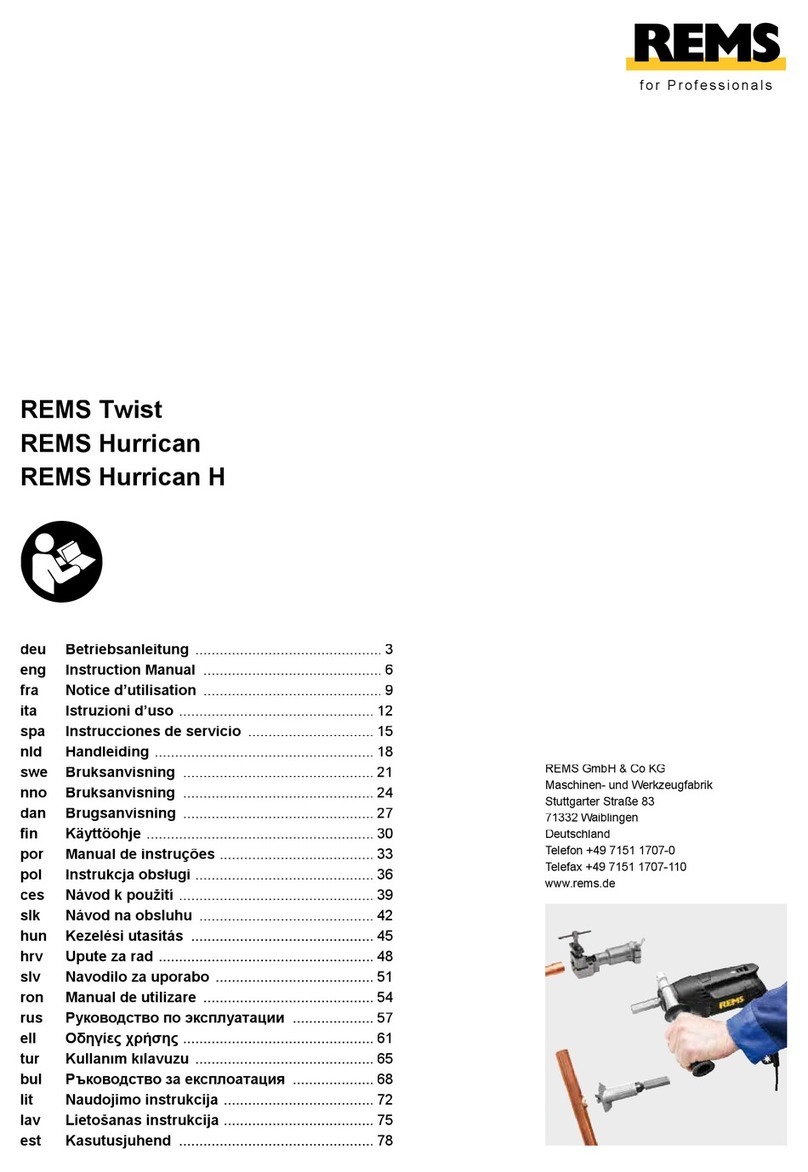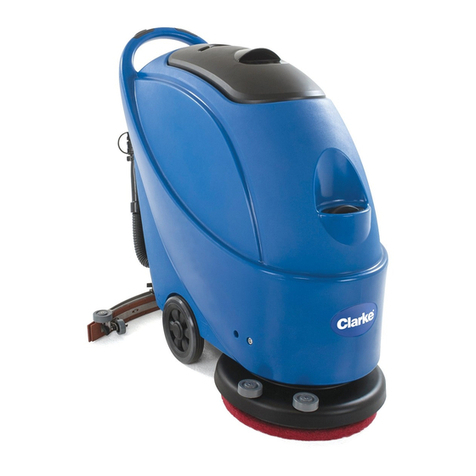
3
aV100 extract air system – Avio N 100 •Installation and operating instructions
Table of contents
1 User and safety instructions .....................................................................................................4
1.1 Safety instructions ....................................................................................................... 4
1.2 Intended use ................................................................................................................5
1.3 Improper use ............................................................................................................... 5
1.4 Qualied personnel ......................................................................................................5
2 System overview ....................................................................................................................... 6
2.1 Layout .......................................................................................................................... 7
2.2 Functions...................................................................................................................... 10
2.3 Control elements...........................................................................................................11
3 Preparations prior to installation ........................................................................................... 12
3.1 Dimensions .................................................................................................................. 12
3.2 Dimensioned drawings................................................................................................. 13
3.3 Installation conditions................................................................................................... 16
4 Electrical connections ............................................................................................................ 18
4.1 Wiring diagrams ........................................................................................................... 19
5 Installation and assembly....................................................................................................... 20
5.1 Instructions for proper RAL installation ........................................................................ 20
5.2 Creating a plaster slot/wall opening for the wall sleeve ............................................... 21
5.3 Lay power cable........................................................................................................... 23
5.4 Install hygrostat (optional)............................................................................................ 24
5.5 Adjust length of wall sleeve.......................................................................................... 26
5.6 Install the aV100 extract air system with weather protection hood (standard model).. 28
5.7 Install the aV100 extract air system with at duct and reveal grille (corner model) ..... 32
5.8 Insert Avio N 100 extractor fan and connect power cable............................................ 38
5.9 Install inner cover......................................................................................................... 41
5.10 Disassemble inner cover.............................................................................................. 42
6 Operation.................................................................................................................................. 43
6.1 Operate light switch/switch/pushbutton........................................................................ 43
6.2 Set the run-on time....................................................................................................... 44
6.3 Set hygrostat (optional)................................................................................................ 45
7 Specications .......................................................................................................................... 46
8 Scope of supply....................................................................................................................... 49
9 Accessories and spare parts.................................................................................................. 50
10 Servicing and maintenance .................................................................................................... 51
11 Troubleshooting and disposal ............................................................................................... 52
12 Warranty and service .............................................................................................................. 53
Company details ..................................................................................................................... 59
