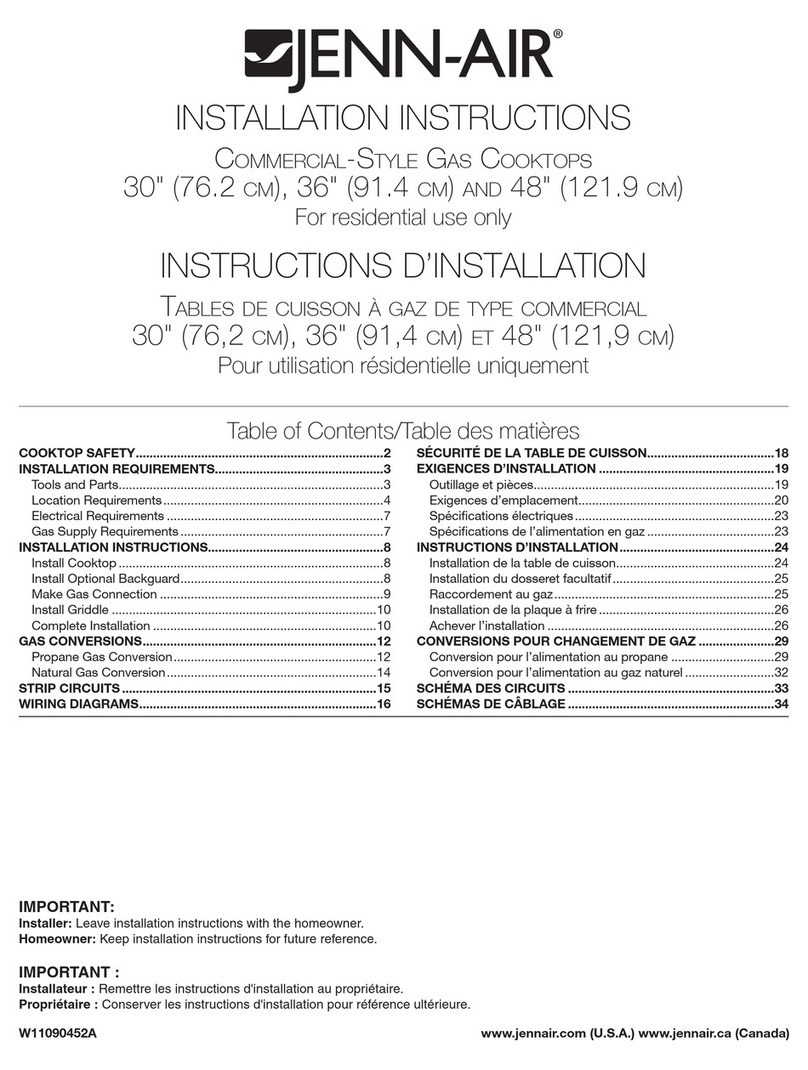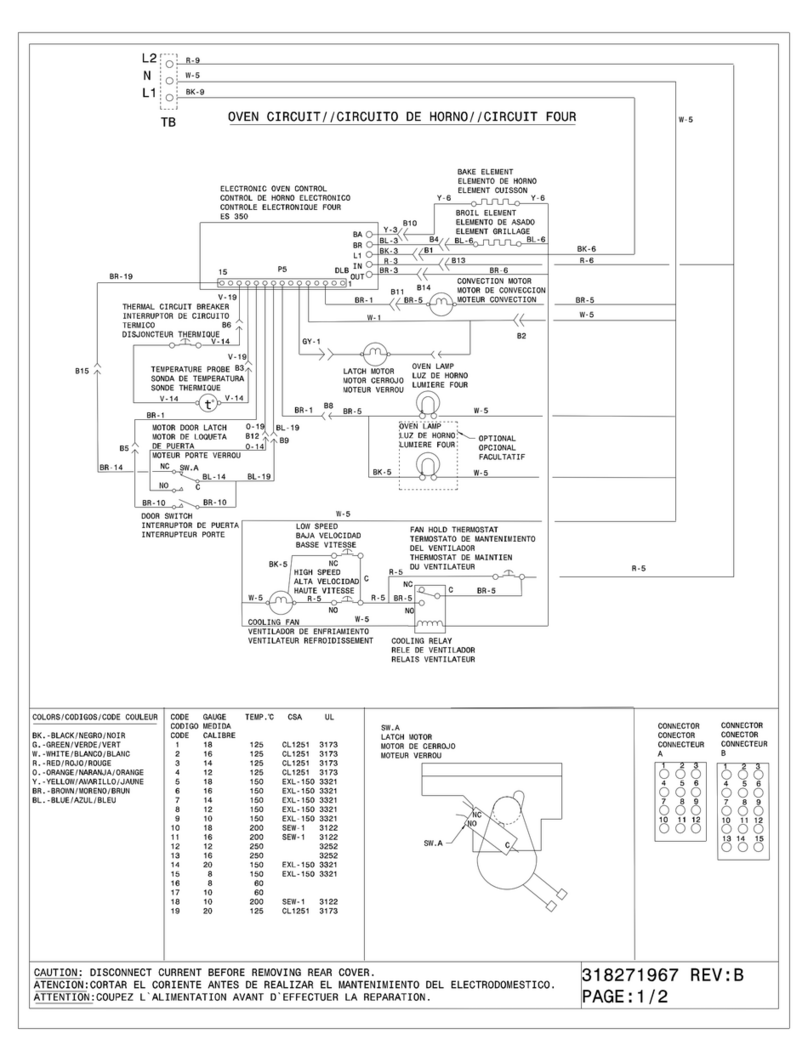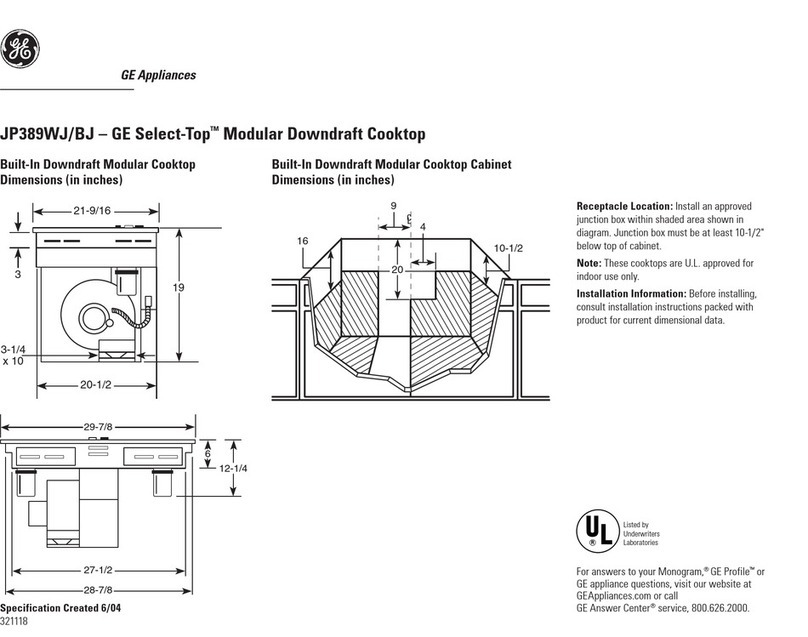
5
and legal installation. Some areas require a permit
to install a gas burning appliance. Always consult
your local building inspector or authority having
jurisdiction to determine what regulations apply in
your area.
In the absence of local codes, the installation re-
quirements must comply with the current National
codes. In the U.S., these requirements are estab-
lished in the National Fuel Code, ANSI Z223.1.(NFPA
54). In Canada, the codes have been established in
CAN/CGA B149 Fuel Installation Code.
Installer l’appareil selon les codes ou reglements
locaux, ou, en l’absence de tels reglements, selon
les Codes d’installation CAN/CGA-B149.
5. Do not operate this fireplace if any part of it has
been under water..
Immediately call a qualified service technician to
inspect the heater and to replace any part of the
control system and any gas control which has been
under water.
Ne pas se servir de cet appareil s’il a ete’ plonge
dans l’eau, completement ou en partie. Appeler
un technicien qualifie pour inspecter l’appareil et
remplacer toute partie du syste’me de controle et
toute commande qui ont ete plonges dans l’eau.
6. Do not operate the fireplace with the glass front
removed, cracked or broken. Replacement of the
glass should be done by a licensed or qualified ser-
vice person. Only remove glass for routine service.
Always handle glass carefully.
Pour utilisation avec les portes en verre cerifiers
aved l’appareil seulemend ou. Ne pas utiliser avec
des portes on verre.
7. Notify your insurance company before proceding
with installation of this fireplace.
General Information
IMPORTANT: SAVE THESE INSTRUCTIONS.
1. The installation and repair of this appliance must
be done by a qualified service person. Failure to
properly install and maintain this heater could re-
sult in an unsafe or hazardous installation, which
may result in a fire, explosion, property damage,
personal injury or loss of life.
2. This appliance should be inspected before use and
at least annually. More frequent cleaning may
be required due to excessive lint from carpeting,
bedding material, etc. It is imperative that control
compartments, burners and circulating air pas-
sageways of the appliance be kept clean.
`S’assurer que le bruleur et le compartiment des
commandes sont propres. Voir les instructions
d’installation et d’utilisation qui accompagnent
l’appareil.
3. This appliance may be installed in an aftermar-
ket permanently located, manufactured (mobile)
home, where not prohibited by local codes.
This appliance is only for use with the type(s) of
gas indicated on the rating plate. This appliance is
not convertible for use with other gases, unless a
certified kit is used.
Cetappareil peut être installé dans un maison
préfabriquée (mobile) déjà installée à demeure si
les règlements locaux le permettent.
Cet appareil doit être utilisé uniquement avec les
types de gas indiqués sur la plaque signalétique.
Ne pas l’utiliser avec d’autres gas sauf si un kitde
conversion certifié est installé.
4. The installation must conform to local codes. Your
local Jøtul authorized dealer can assist you in de-
termining what is required in your area for a safe
THIS HEATER MUST BE INSTALLED AND MAIN-
TAINED BY A QUALIFIED SERVICE AGENCY.
DO NOT ATTEMPT TO ALTER OR MODIFY THE
CONSTRUCTION OF THIS APPLIANCE OR ITS COM-
PONENTS. ANY MODIFICATION OR ALTERATION
WILL VOID THE WARRANTY, CERTIFICATION AND
LISTING OF THIS APPLIANCE.
WARNING: FAILURE TO POSITION THE PARTS IN
ACCORDANCE WITH THE DIAGRAMS HEREIN OR
FAILURE TO USE ONLY PARTS SPECIFICALLY AP-
PROVED WITH THIS APPLIANCE MAY RESULT IN
PROPERTY DAMAGE OR PERSONAL INJURY.



























