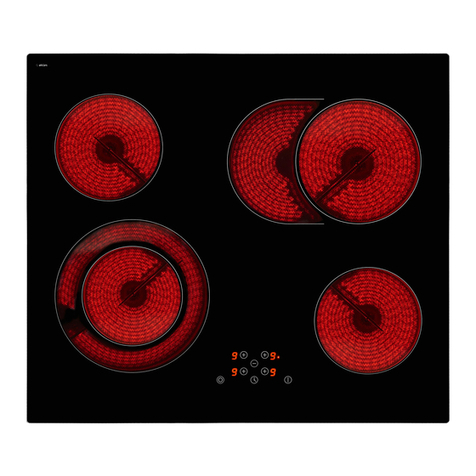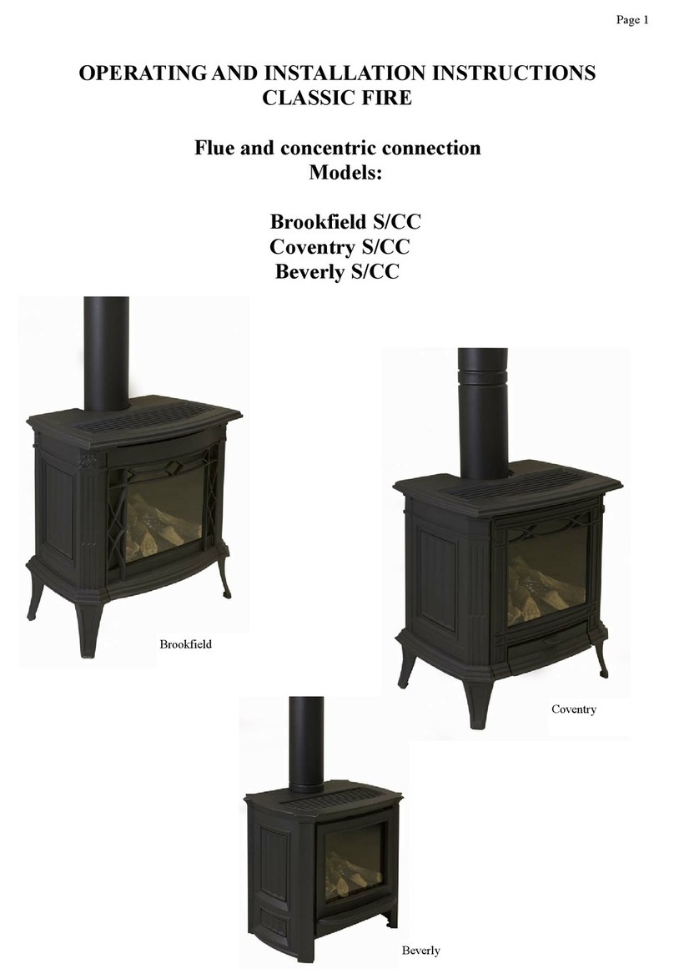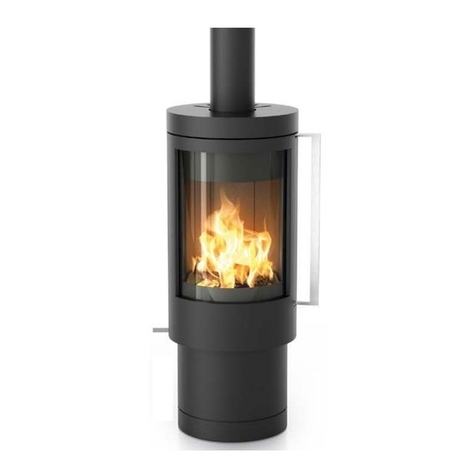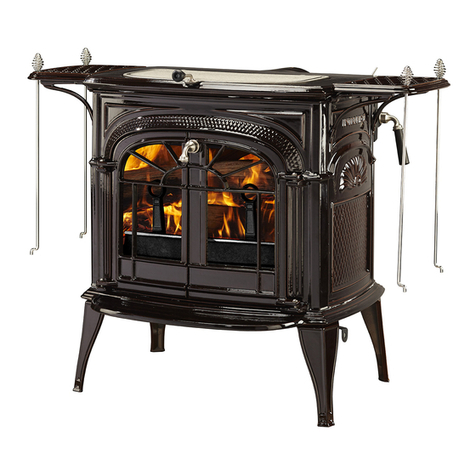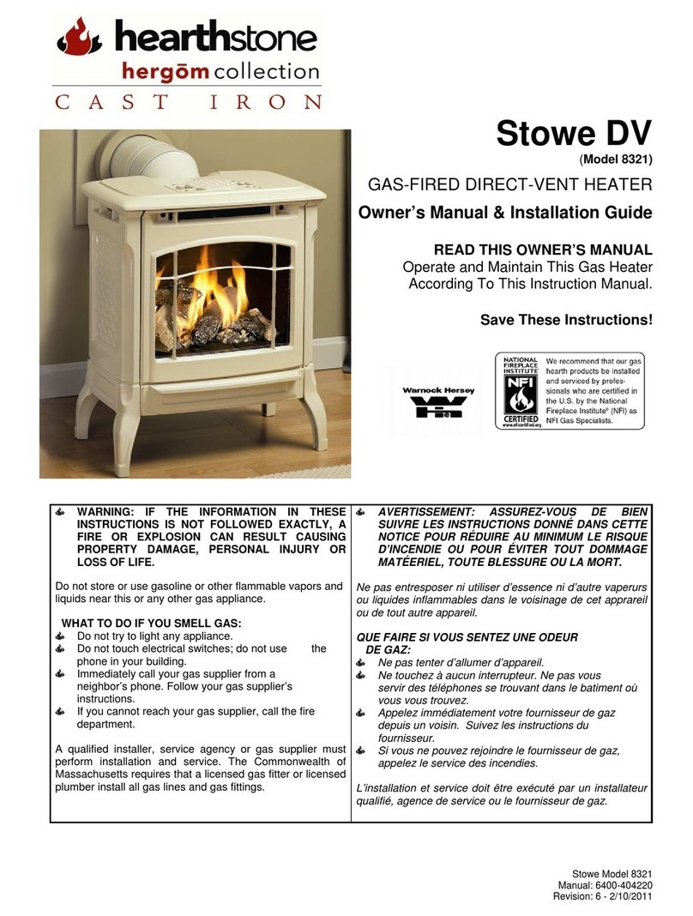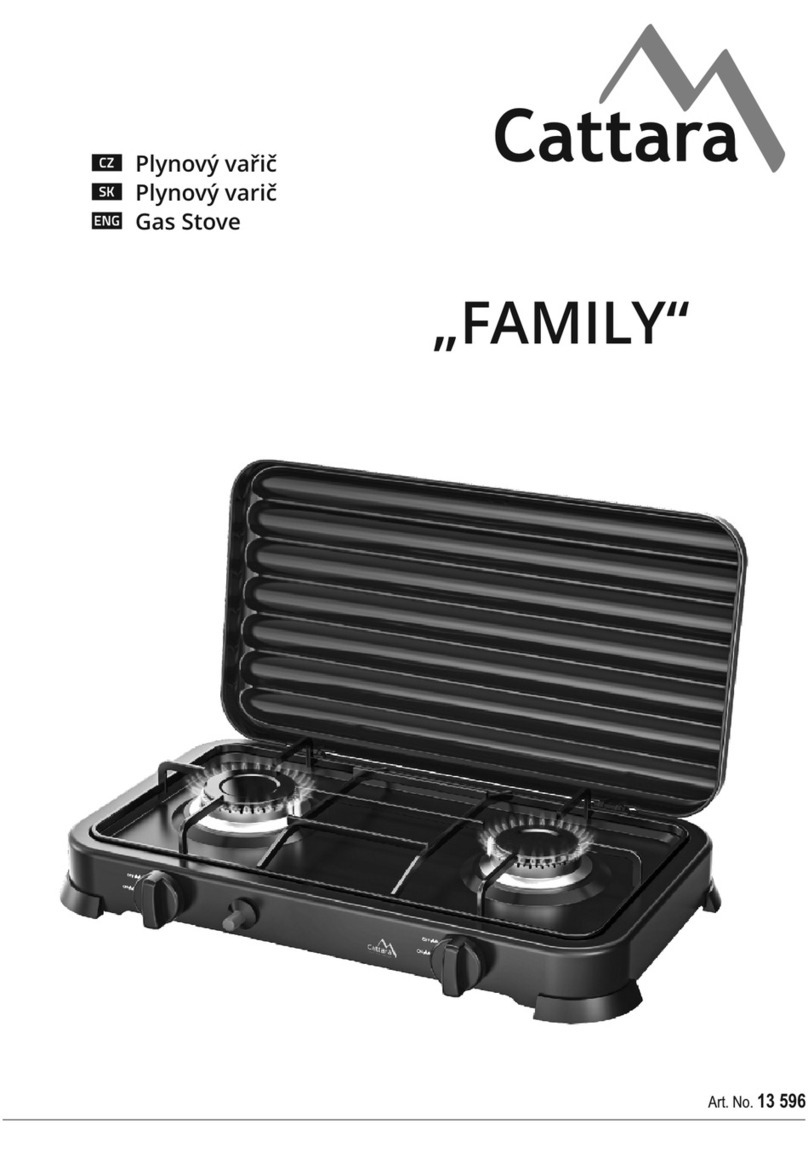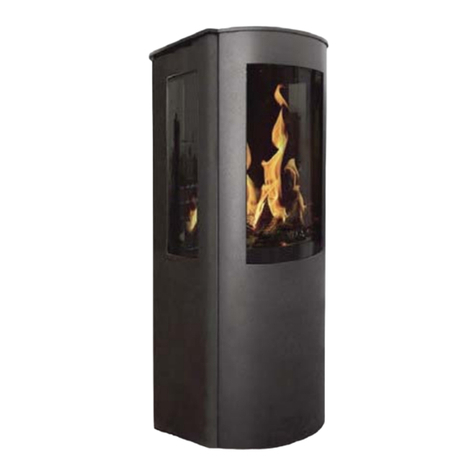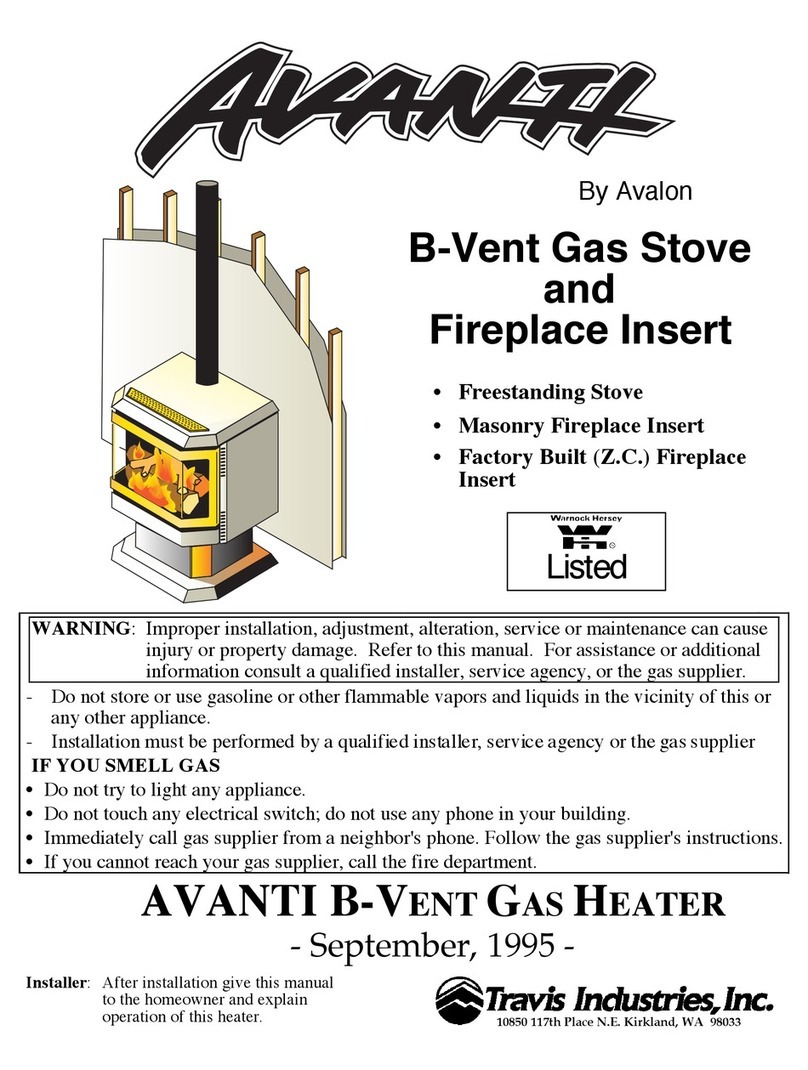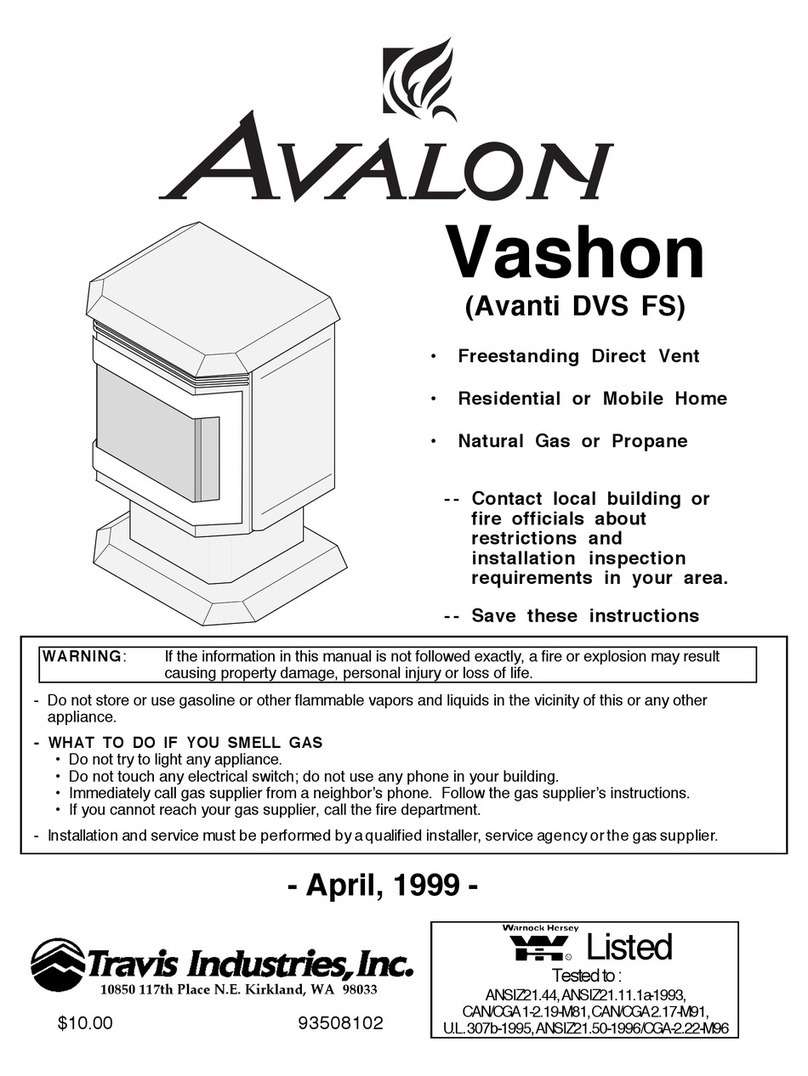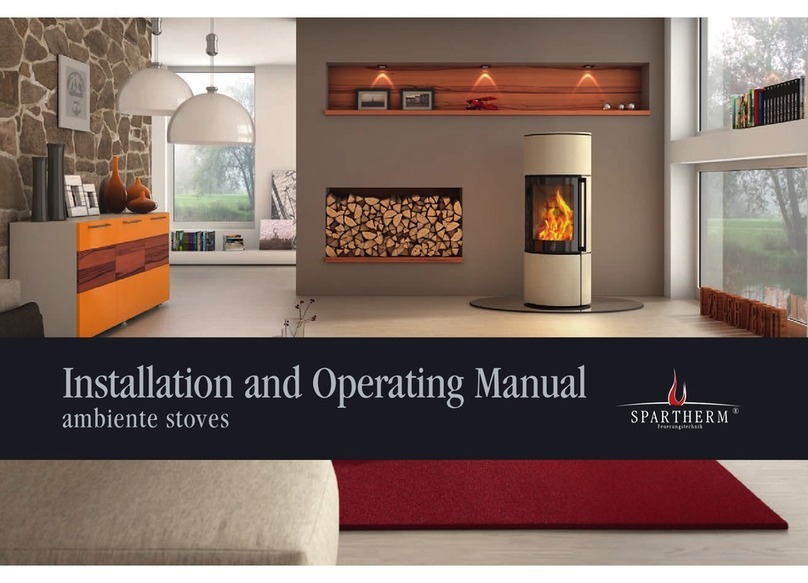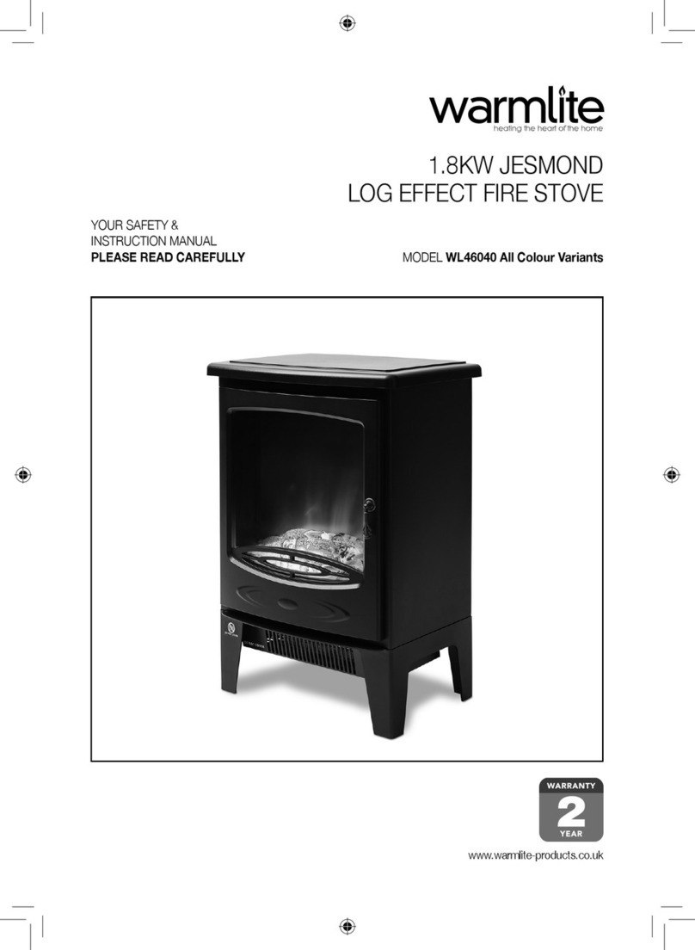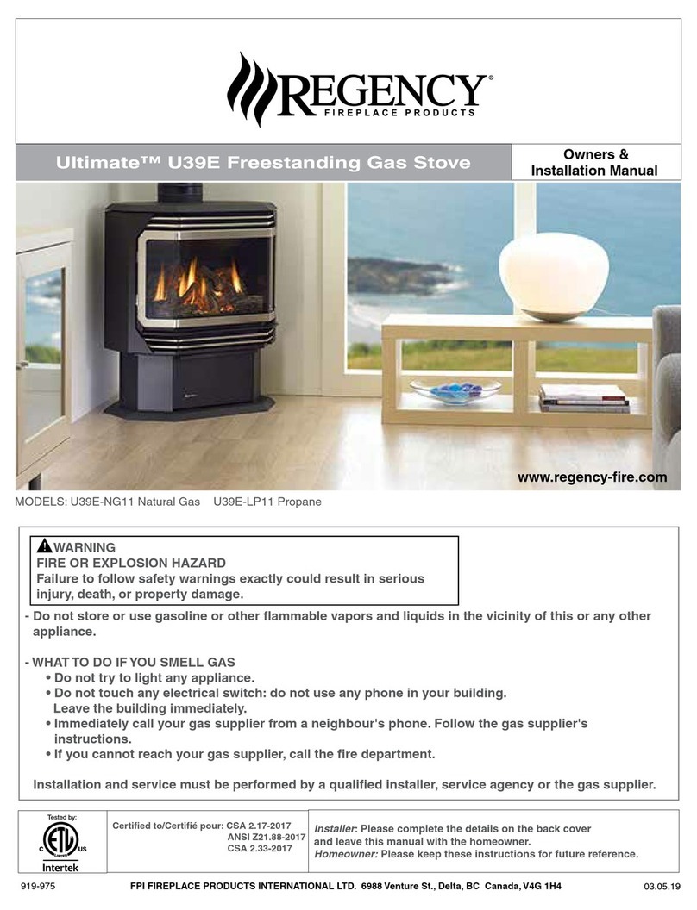
4
TECHNICAL DATA
RADIATING STOVE
Eect (kW) 3–8
Heang surface (approx. m²) 30–80
Eciency (approx.%) 82
Weight (kg) 95
Size (HxWxD mm) 855x485x400
Fireplace dimensions
(HxWxD mm) 300x380x290
Log length (mm) 300–350
Flue dimension (diameter mm) 125
Distance from ammable materials
(behind, to the side mm) 100, 400
Proof of authorisaon
number SC1050-13
Norwegian standard NS 3059
CONVECTION STOVE
Eect (kW) 3–8
Heang surface (approx. m²) 30–80
Eciency (approx.%) 82
Weight (kg) 110
Size (HxWxD mm) 835x500x400
Fireplace dimensions
(HxWxD mm) 300x380x290
Log length (mm) 300–350
Flue dimension (diameter mm) 125
Distance from ammable materials
(behind, to the side mm) 100, 300
Proof of authorisaon number SC1050-13
Norwegian standard NS 3059
SOAPSTONE STOVE
Eect (kW) 3–8
Heang surface (approx. m²) 30–80
Eciency (approx.%) 82
Weight (kg) 240 (95 kg cast iron,
145 kg soapstone)
Size (HxWxD mm) 915x615x420
Fireplace dimensions
(HxWxD mm) 300x380x290
Log length (mm) 300–350
Flue dimension (diameter mm) 125
Distance from ammable materials
(behind, to the side mm) 100, 300
Cooling me (hours) 6–8
Proof of authorisaon
number SC1050-13
Norwegian standard NS 3059
IMPORTANT BEFORE YOU GET
STARTED!
The manual contains instrucons on how to mount
and install the Oden 6300. To ensure the funcon and
safety of the stove, we recommend that installaon
be carried out by a professional. Contact one of
our resellers who can assist with the installaon or
recommend a suitable technician.
When installing a replace and building a chimney,
planning permission must be applied for with the
municipality's planning commission. Contact your local
planning commission if you are unsure of how the
applicaon works.
Make sure that the wooden oor joists in your home
have sucient bearing capacity for a stove with a
chimney. Normally, a stove and chimney can be placed
on standard wooden oor joists in a single-family
house if the total weight does not exceed 400 kg.
Outer hearth
Embers that fall out from the stove can cause res. If
you have a ammable oor in front of your stove, it
must be protected by an outer hearth that covers at
least 300 mm in front of the door and 100 mm along
each side. The outer hearth can be made of natural
stone, concrete, sheet metal or glass, for example.
The specied safety distances in this manual apply to
the Swedish market. If the stove is installed in another
country, local regulaons must be met.
WARNING! THE STOVE GETS VERY HOT
When burning, some areas of the stove become very hot and can cause burns if touched. Also,
be careful with heat radiang through the glass of the door. If ammable material is placed closer
than the specied safety distance, it can quickly catch re. Smouldering res can quickly cause
gas to ignite, with the risk of injury to persons and property.
NB!
The installaon must be inspected by an
authorised master chimney sweep before
using the stove.
