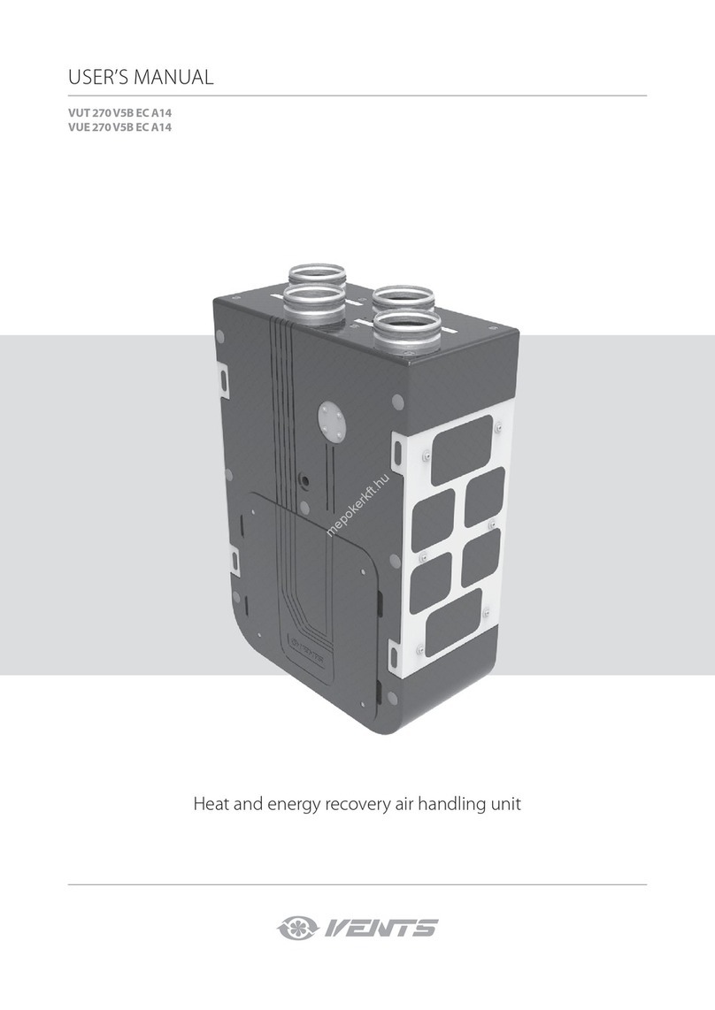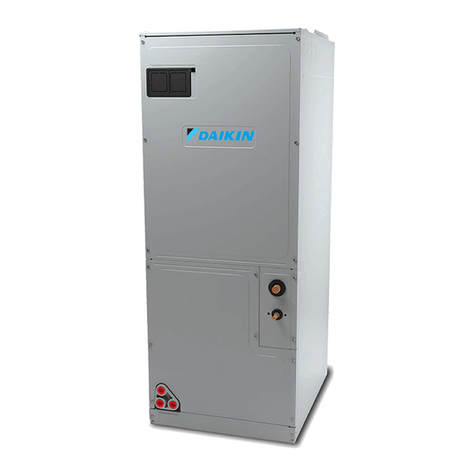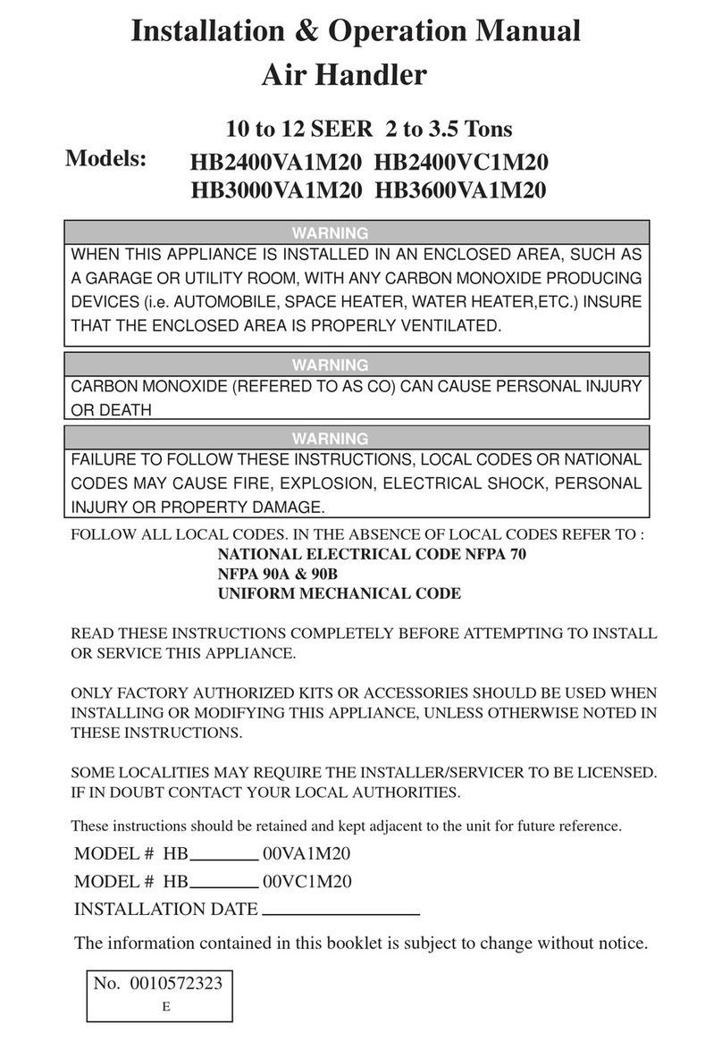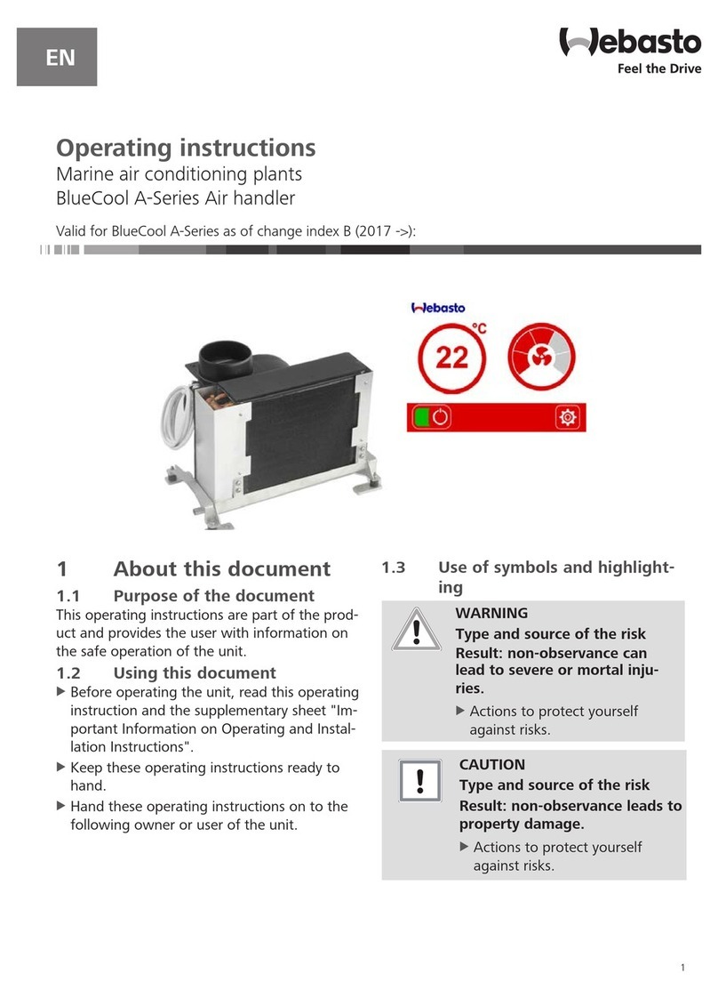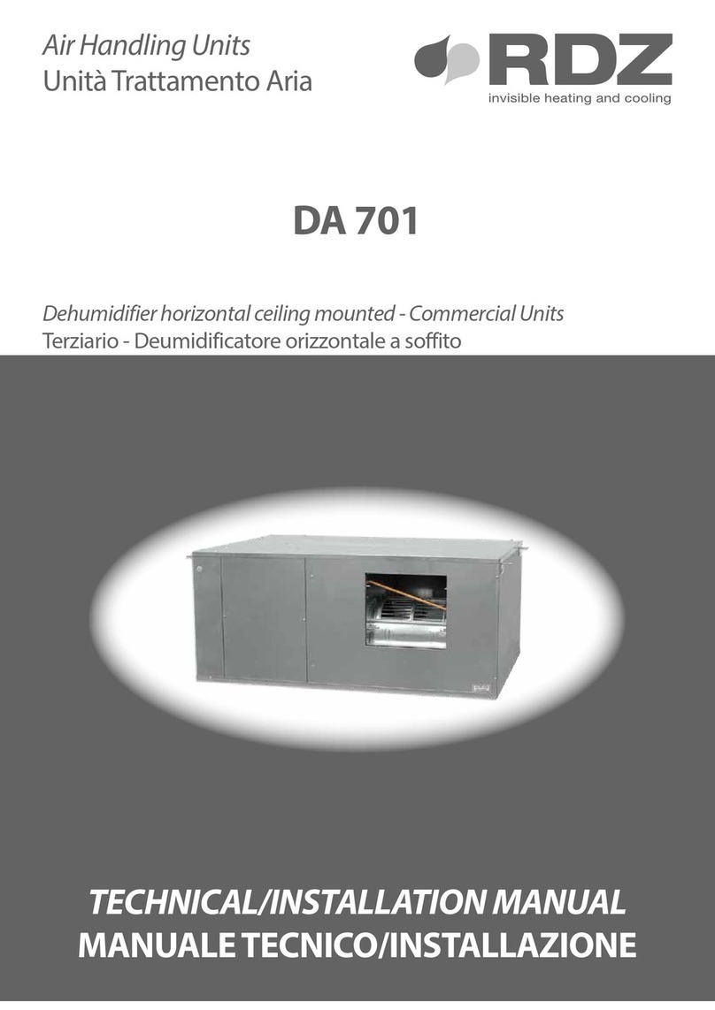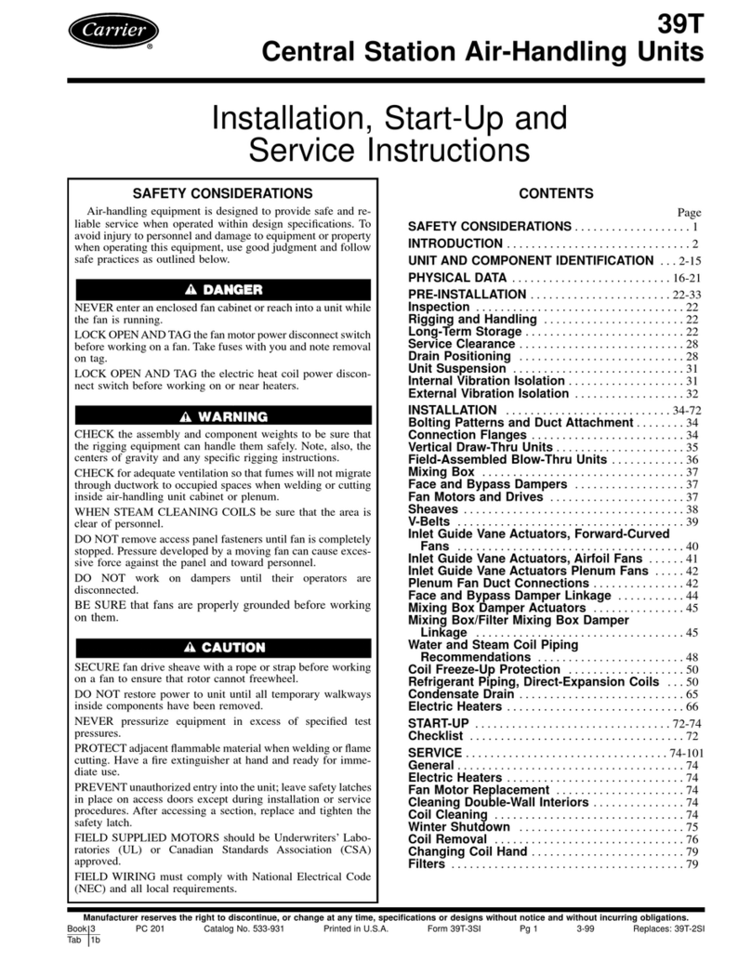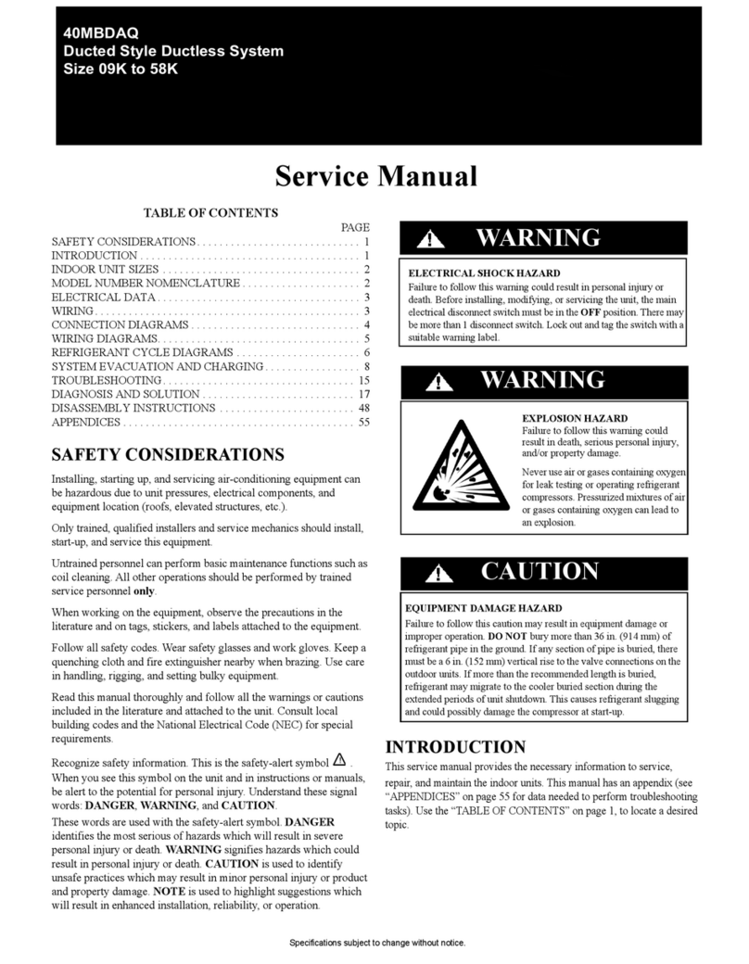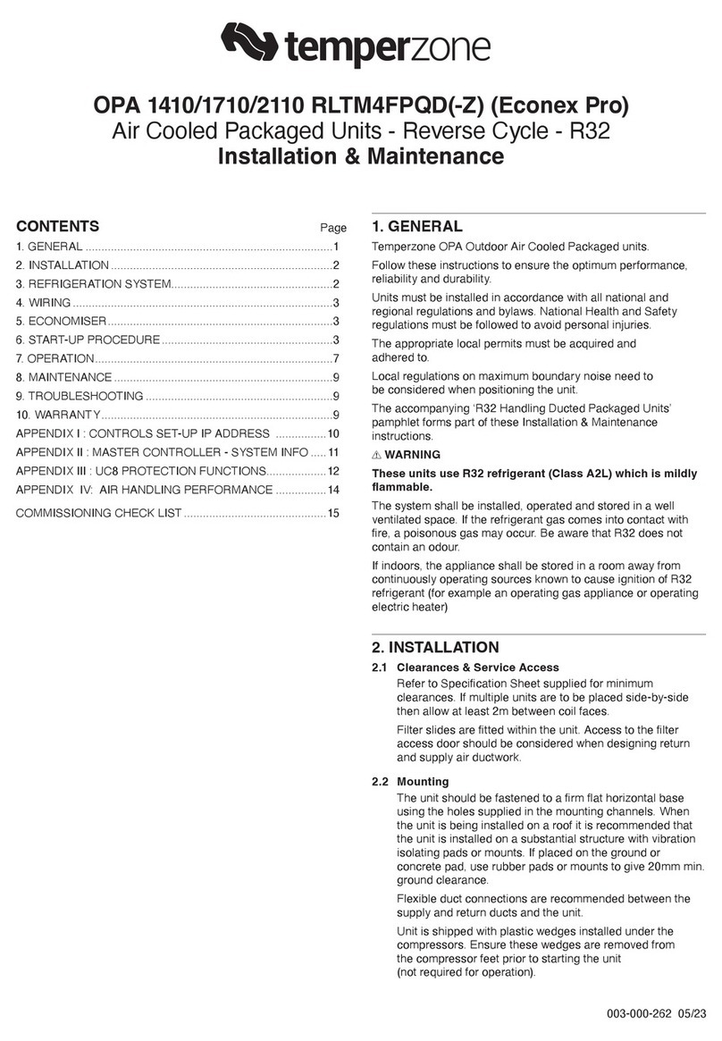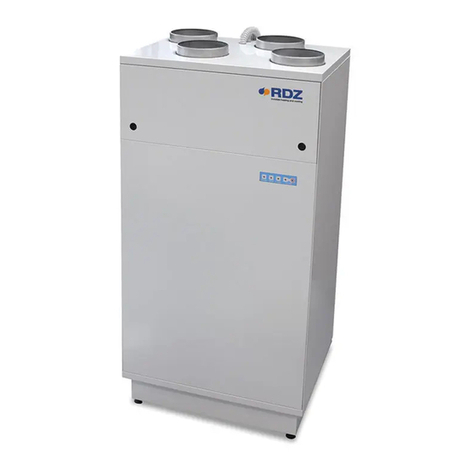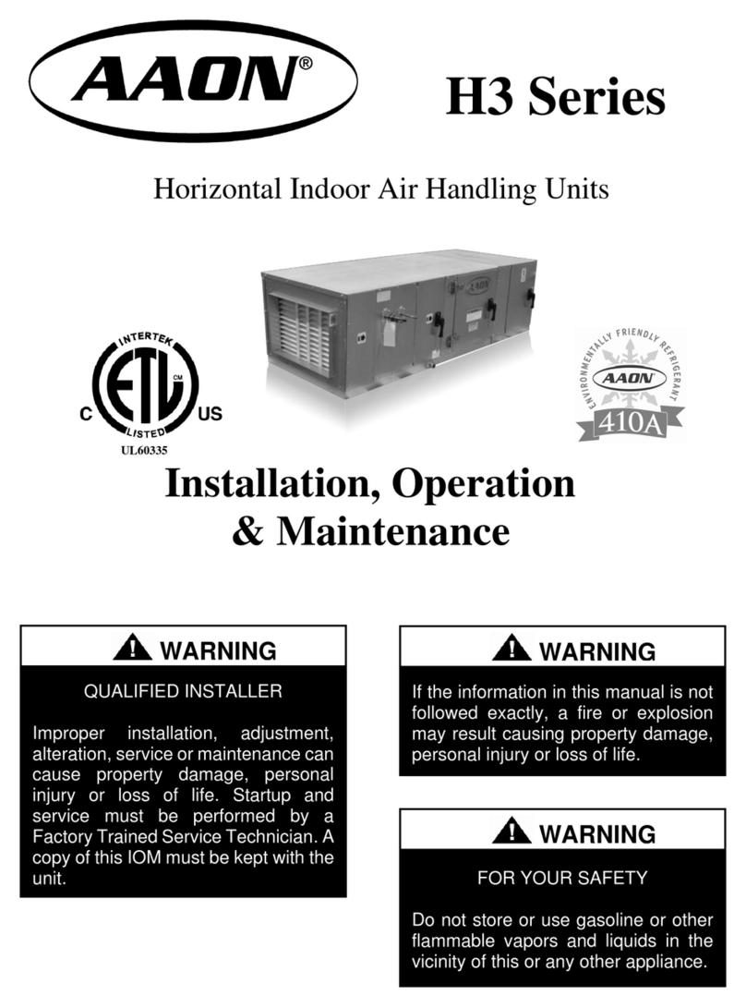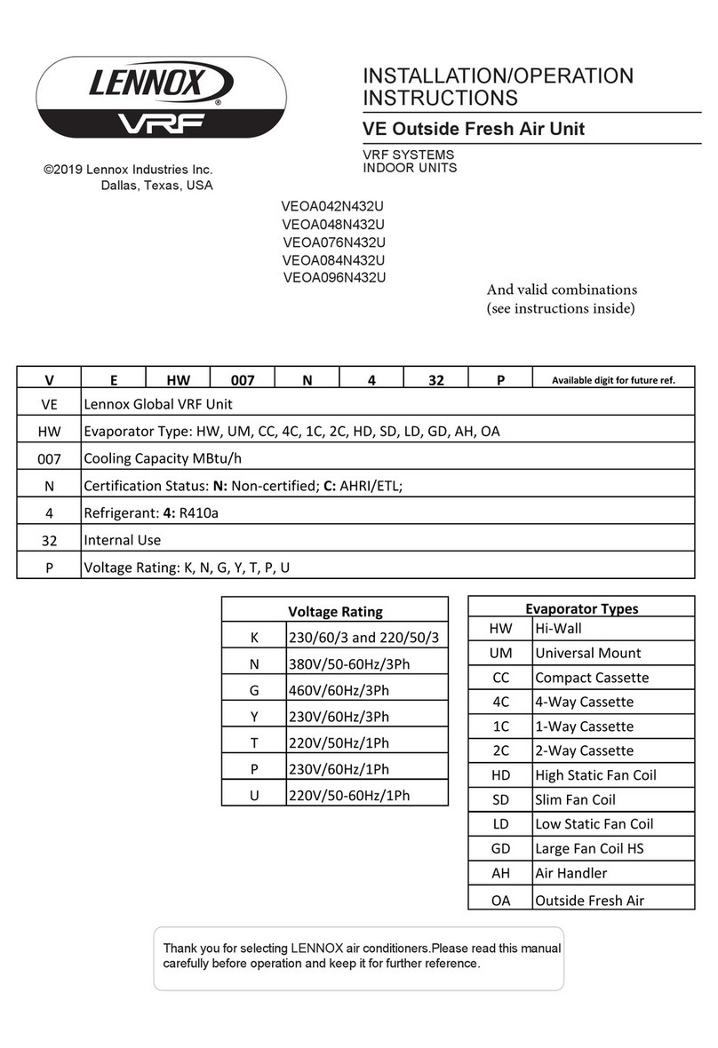
C
RED
YELLO W
GREEN
Y
R
G
INDOOR UNIT OUTDOOR UNIT
G
C
Y
BLACK
R
C
BLACK
4
These instructions are intended as an aid to qualified, licensed service
personnel for proper installation, adjustment and operation of this unit. Read
these instructions thoroughly before attempting installation or operation.
Failure to follow these instructions may result in improper installation, adjust-
ment, service or maintenance possibly resulting in fire, electrical shock, prop-
erty damage, personal injury or death.
WARNING
The unit must be permanently grounded. Failure to do so can result in
electrical shock causing personal injury or death.
WARNING
PROPOSITION 65: This appliance contains fiberglass insulation. Respirable
particles of fiberglass are known to State of California to cause cancer.
All manufacturer products meet current federal OSHA Guidelines for safety.
California Proposition 65 warnings are required for certain products, which
are not covered by the OSHA standards.
California’s Proposition 65 requires warnings for products sold in California
that contain or produce any of over 600 listed chemicals known to the State
of California to cause cancer or birth defects such as fiberglass insulation,
lead in brass, and combustion products from natural gas.
All “new equipment” shipped for sale in California will have labels stating that
the product and /or produces Proposition contains 65 chemicals. Although
we have not changed our processes, having the same label on all our
produced facilitates manufacturing and shipping. We cannot always know
“when, or if” products will be sold in the California market.
You may receive inquiries from customers about chemicals found in, or
produced by, some of our heating and air-conditioning equipment, or found in
natural gas used with some of our products. Listed below are those chemi-
cals and substances commonly associated with similar equipment in our
industry and other manufacturers.
Glass Wool (Fiberglass) Insulation
Carbon Monoxide (CO).
Formaldehyde
Benzene
More details are available at the websites for OSHA (Occupational Safety
and Health Administration), at www.osha.gov and the State of California’s
OEHHA (Office of Environmental Health Hazard Assessment), at
www.oehha.org. Consumer education is important since the chemicals and
substances on the list are found in our daily lives. Most consumers are aware
that products present safety and health risks, when improperly used, handled
and maintained.
WARNING
2873879
&
%/$&.
5('
3853/(
+,*+
/2:
%/8(
0(',80
&20
%/$&.+
5('0
3853/(&20
%/8(/
%52:1%52:1
*5((1
*1'
02725
%/2:(5
027257$3
%/2:(5
&
*
:
:
5
727+ (5 026 7$ 7
5('
BLUE
&20
9
9
;)05
7'5
)5
PLUG PLATE
NOTES:
1: For the Air handler without installing Electric Heat; connect the supply power to ĀL1āand ĀL2ā.
2: For the Air handler with Electric Heat, connect the supply power to circuit breaker. If you order the Heat Kit without
circuit breaker, connect the power supply to the terminal block provided on the heater.
3: Remove the red lead from Ā240Vāterminal and then connect the red lead to Ā208Vāterminal on the transformer for 208 volts.
4: Exchange the blower motor red wire and blue wire for low speed ;exchange the blower motor red wire and black wire for high speed
default as medium speed of factory settings.
5: TDR has a 1-20s on delay when ĀGāis energized and a 70-110s off delay when ĀGāis de-energized.
6: ĀW2āwire is not provided in some models, and tap and seal the unused wire.
HEATER KIT PLUG
<(//2:
%/$&.
5('
%/$&.
/
)86(
$
%/$&.
SEE NOTE 6
SEE NOTE 4
SEE NOTE 5
POWER
%/$&.
5('
SEE NOTE 3
5('
5('
/
SEE NOTE 1
