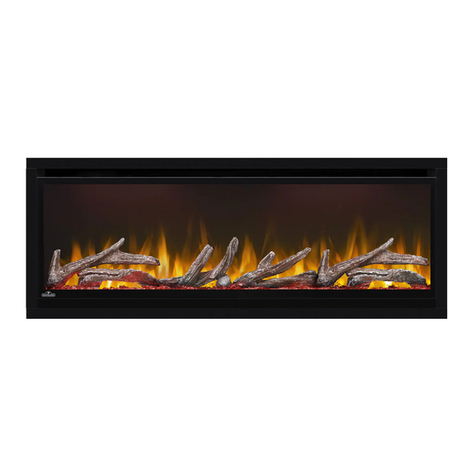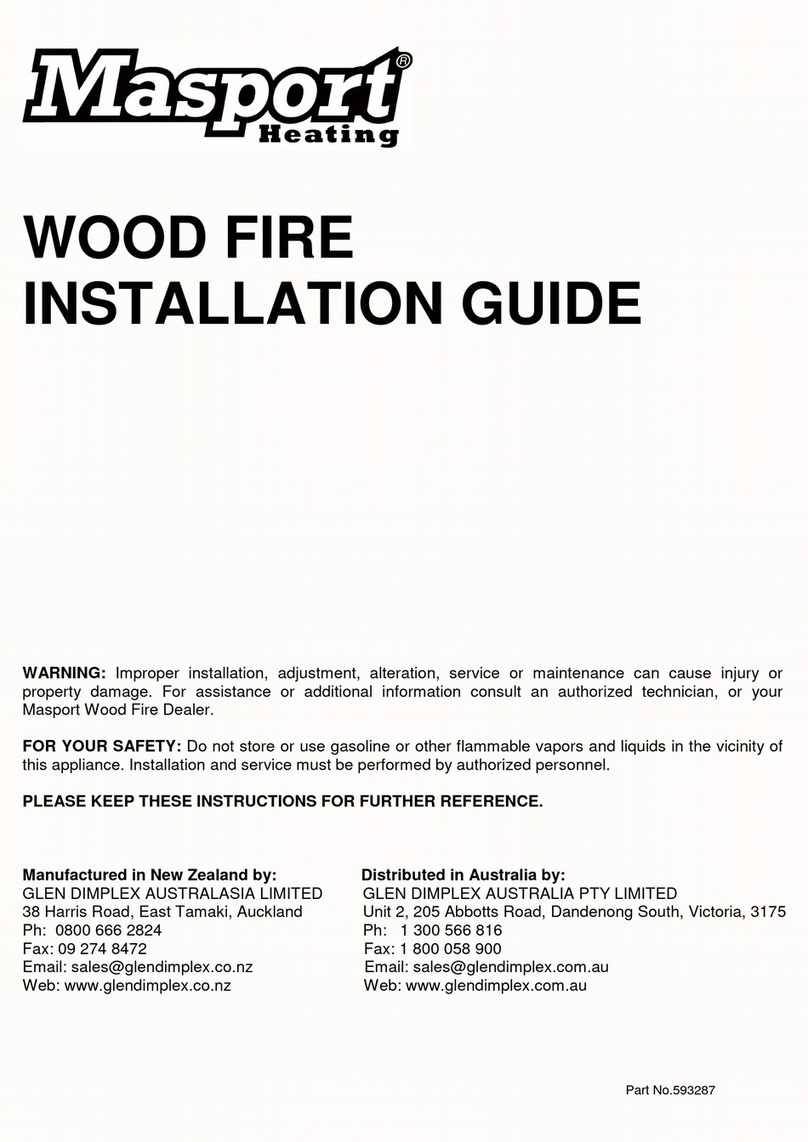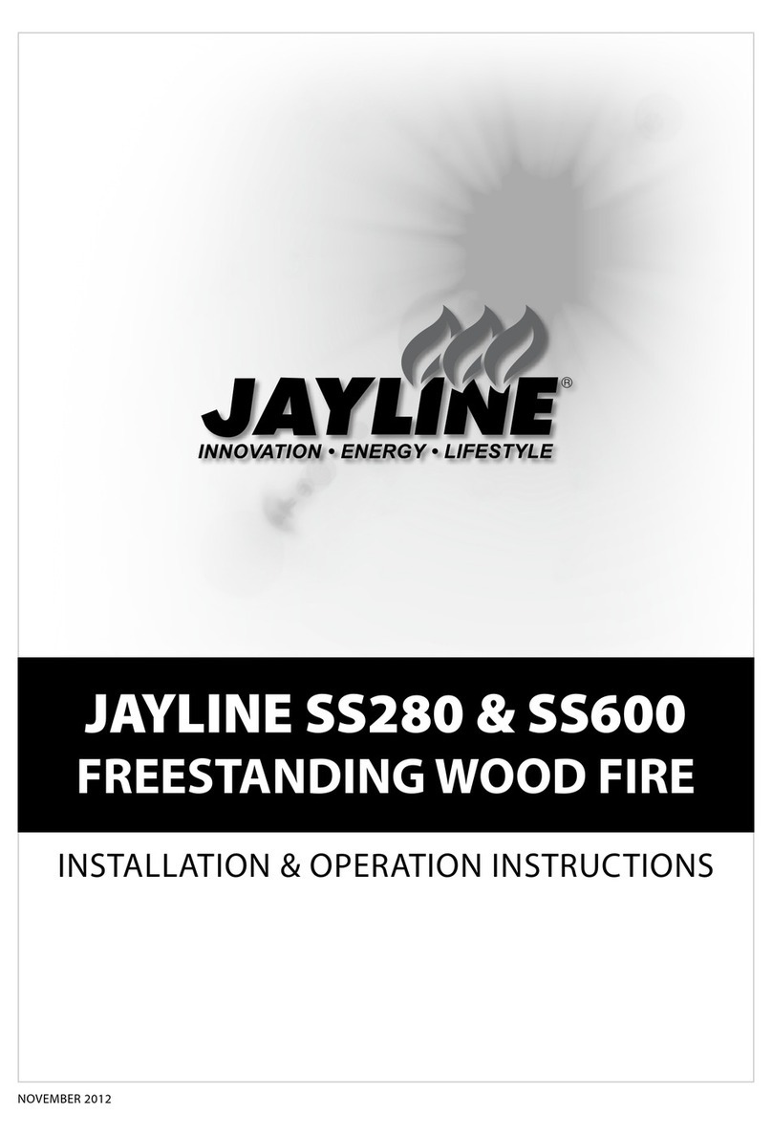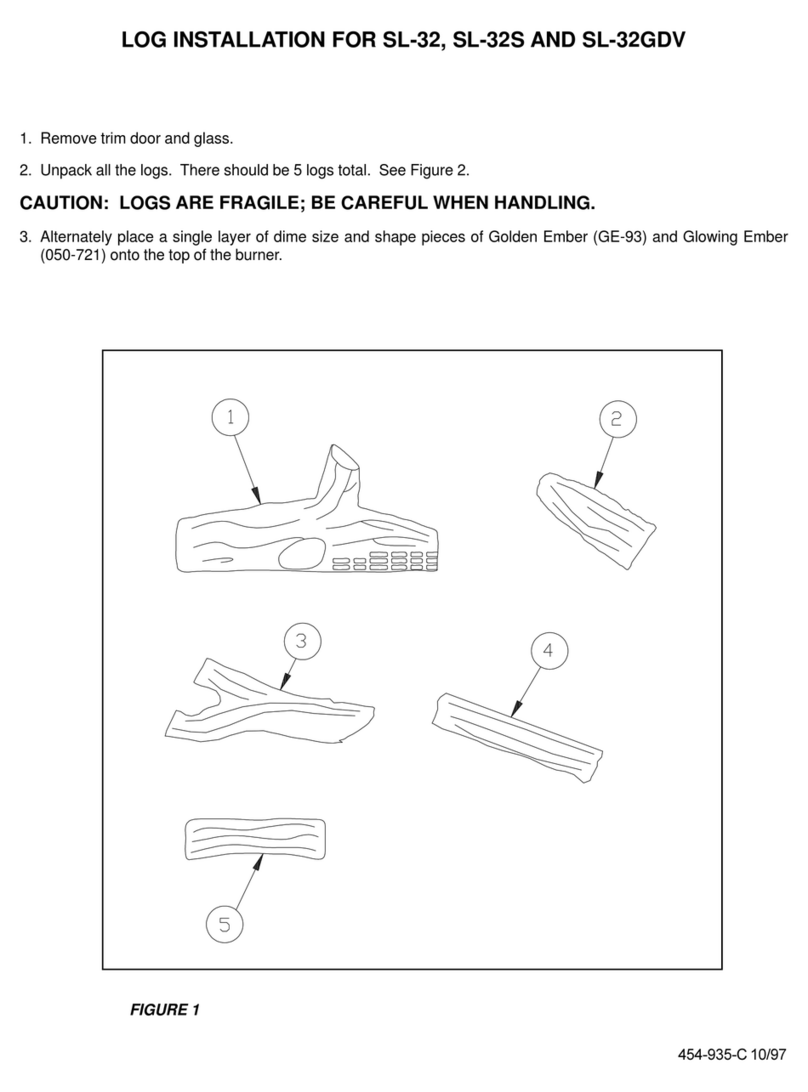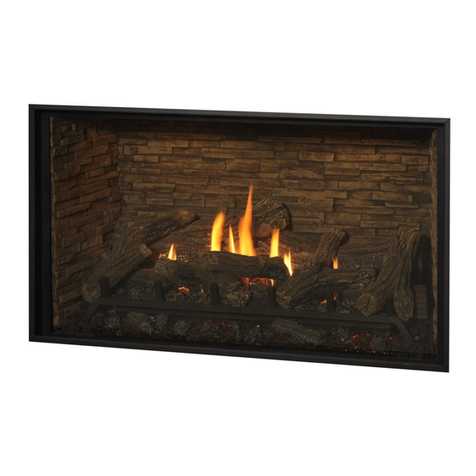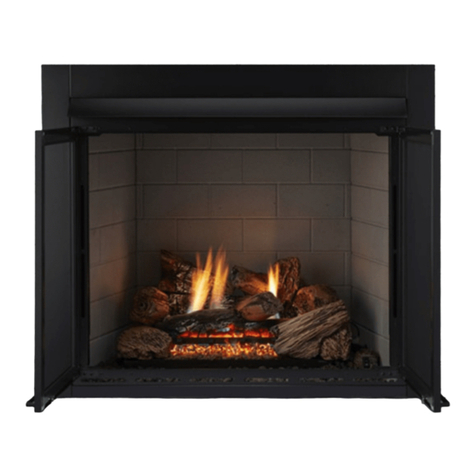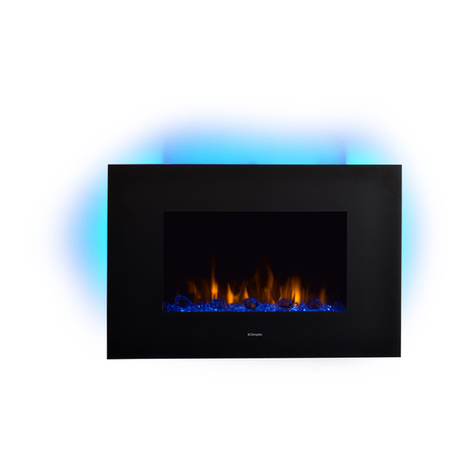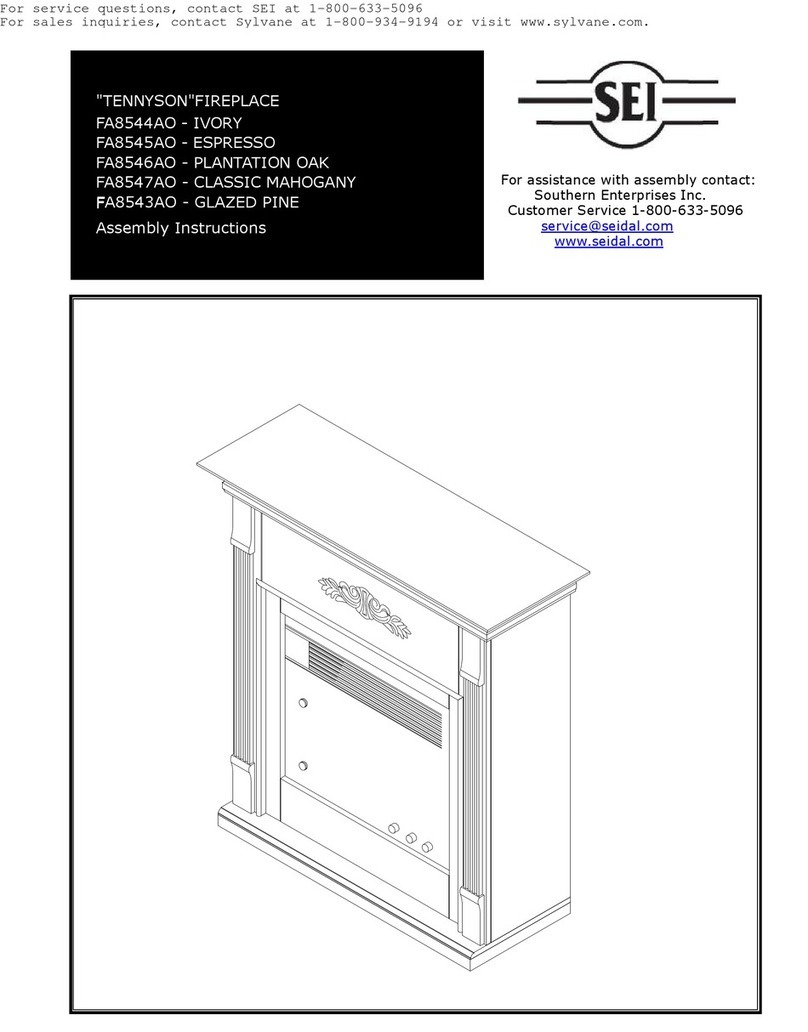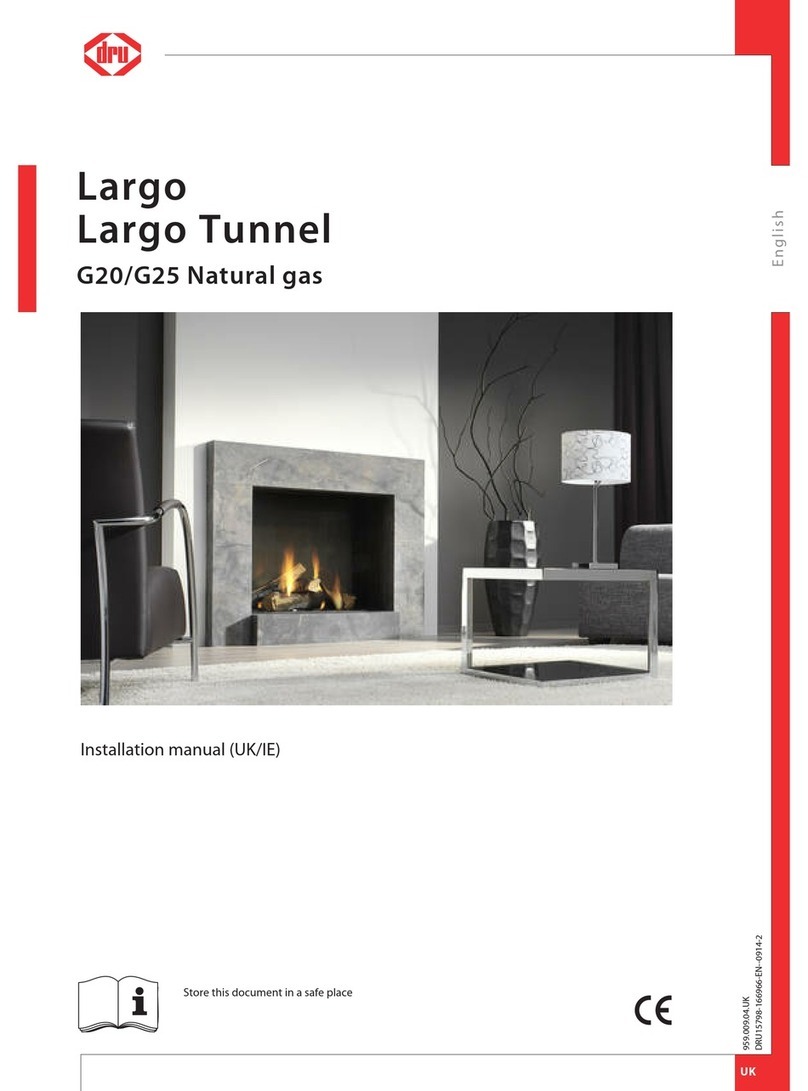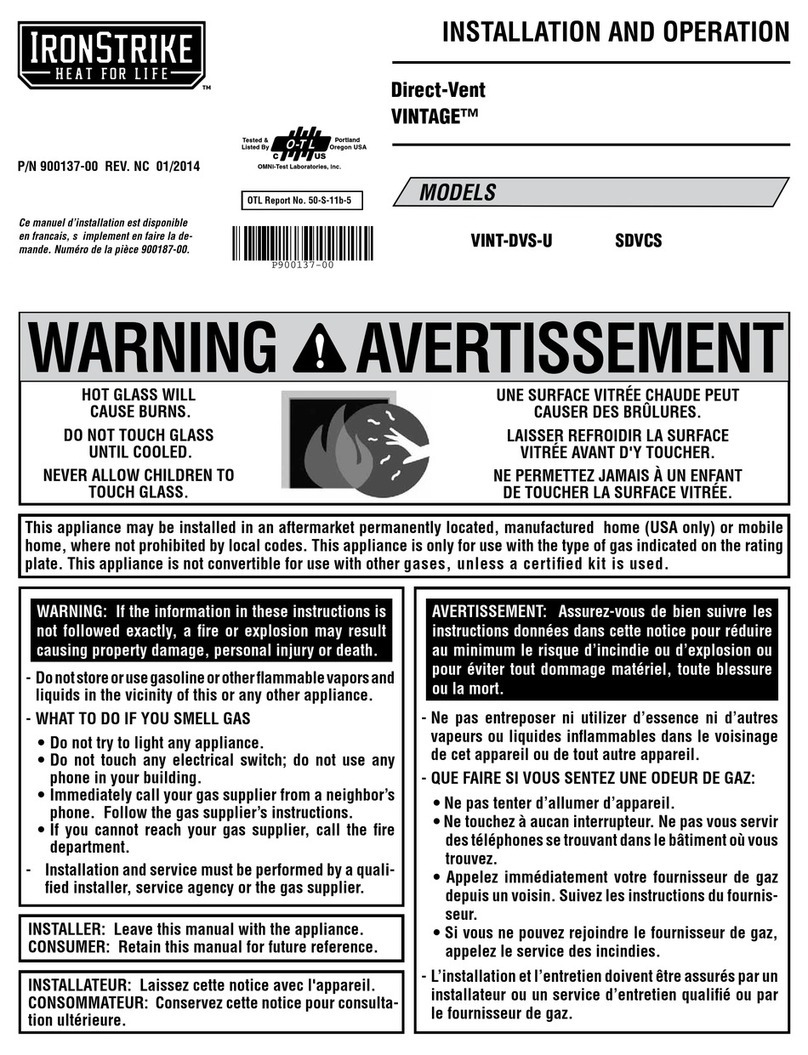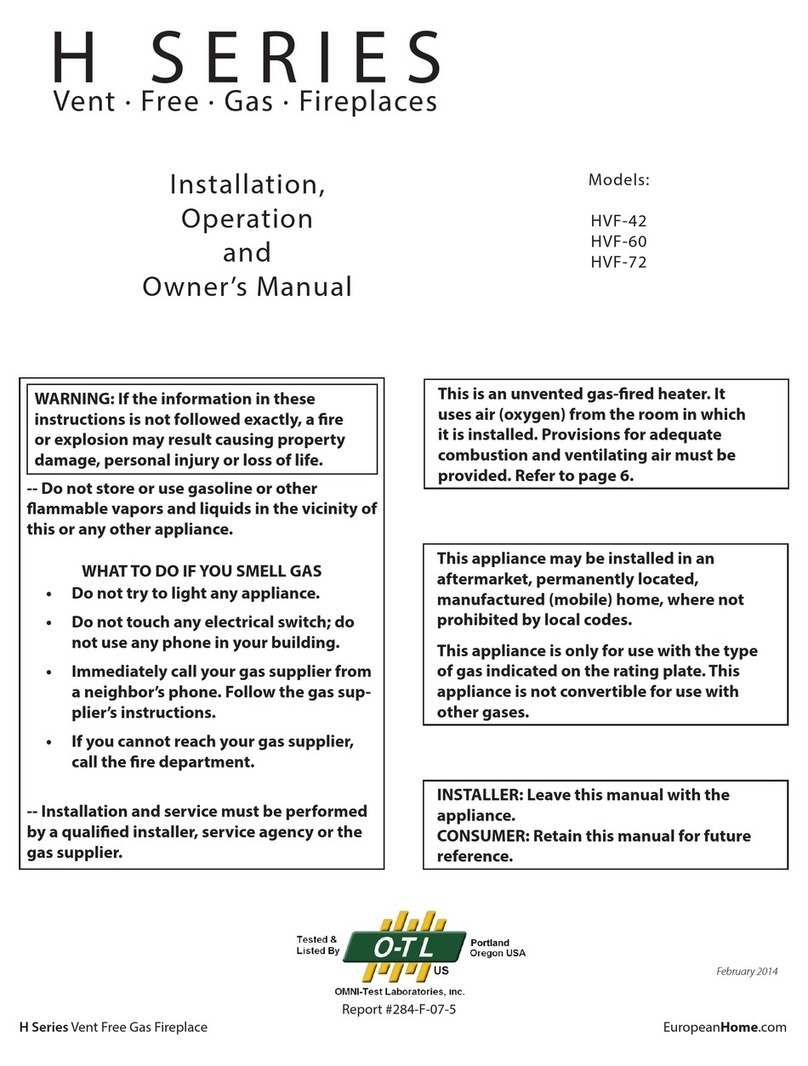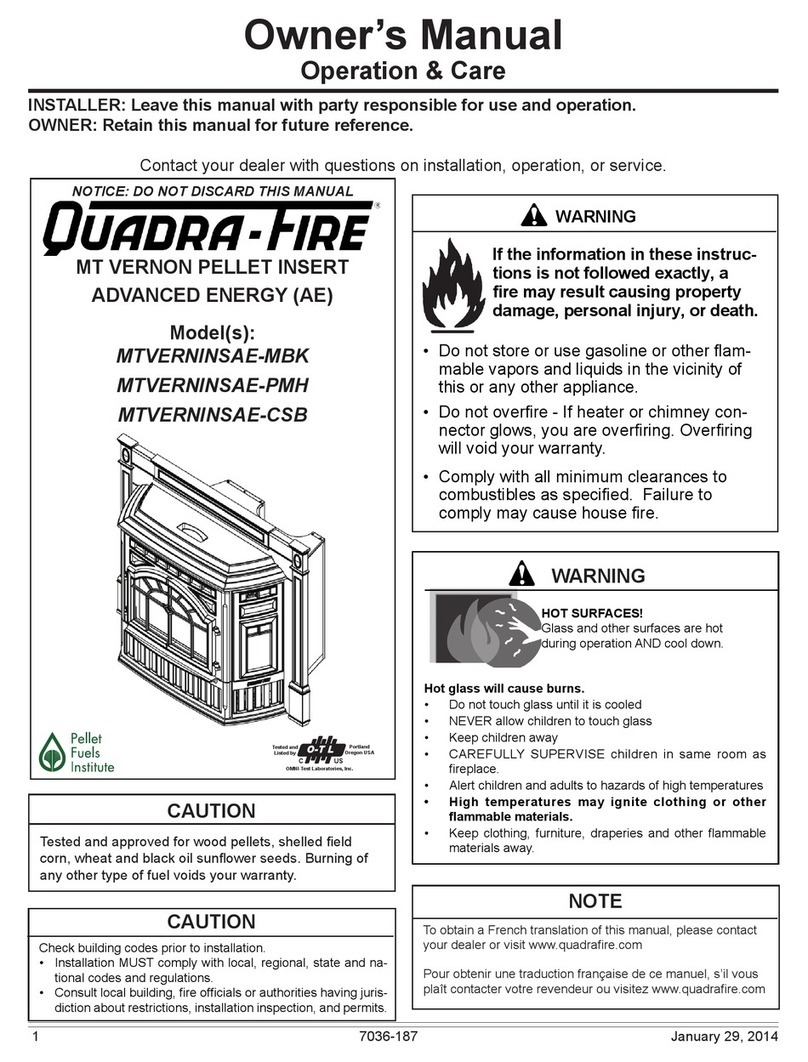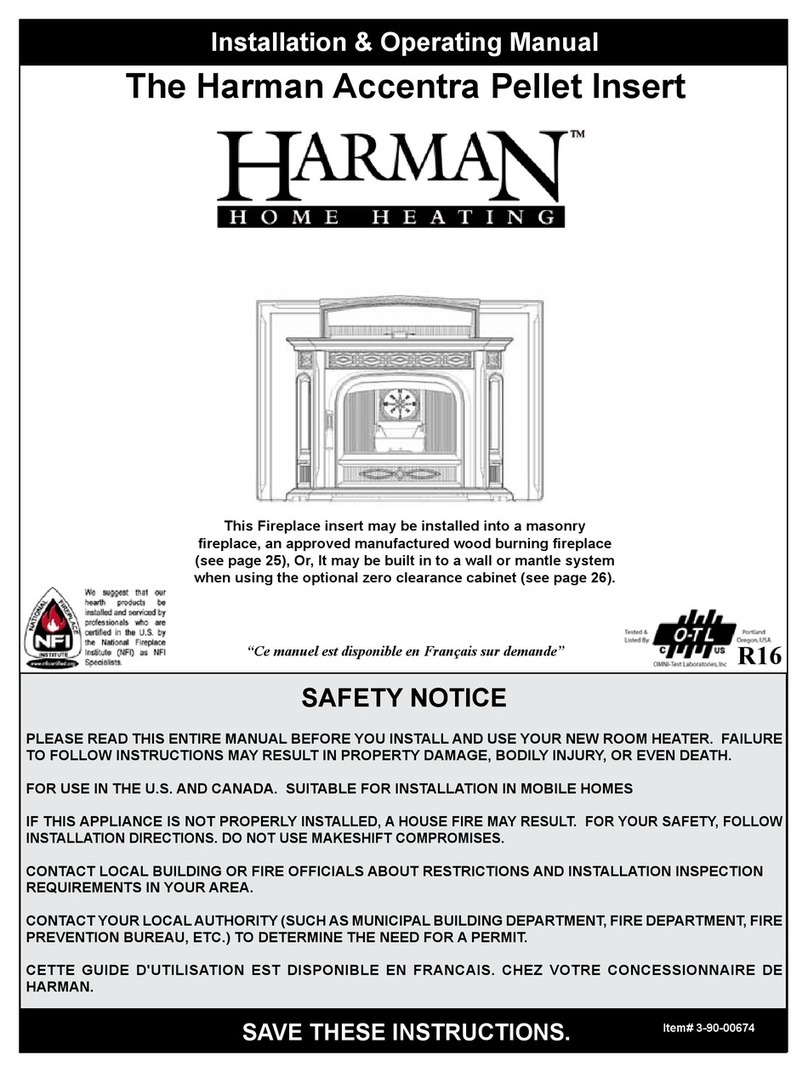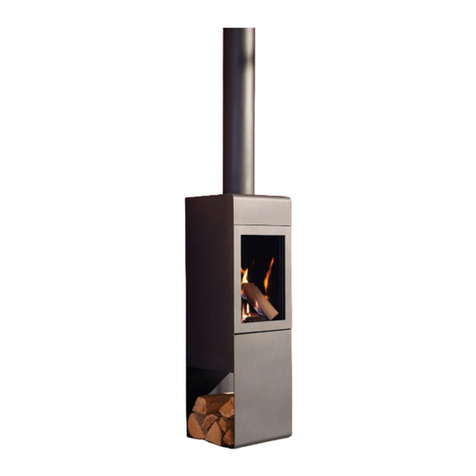2 NO
Vekt
Huseier må forsikre seg om at gulvet tåler belastningen
i henhold til totalvekten på peisen. Vurder eventuelt
forsterkning av gulvet, spesielt i nye hus og dersom
området under peisen ikke har ekstra lettvegger
som understøtter. Ved montering på ytende tregulv,
bør peisen felles ned for å unngå at gulvet låses og
sprekker.
Brannmur
Frittstående peiser kan monteres uten brannmur.
Overhold alle sikkerhetsavstander til brennbare
materialer.
Tilkobling til pipe
Følg pipeprodusentenes spesikasjoner for tilkobling til
pipe. Tørrstable omrammingen og innsatsen
for nøyaktig
høyde og posisjon til røykinnføringen i pipen. Husk at
innsatsen ekspanderer under fyring. Omrammingen må
derfor aldri hvile på innsatsen, men ha en avstand på
minimum 2-3 mm. Innsatsen må heller ikke hvile mot
benkeplaten eller mot sidene.
Ved topptilslutning til stålpipe henviser vi til respektive
fabrikats monteringsanvisning.
Krav til gulvplate
Har ildstedet panoramadør og kun skal fyres lukket,
kreves det ved brennbart gulv 30 cm gulvplate foran
ildstedet, uansett høyde og dybde på ildstedet.
Gulvplatens bredde skal være minst like bred som luken
på innsatsen.
Akryl
Elementene skal limes med medfølgende akryl. Sørg
for at alle limater er frie for støv. For bedre heft kan
overatene vaskes. La overaten tørke før akrylen
strykes på. Når peisen er ferdig montert, etterfyll
skjøtene mellom elementene med akryl og jevn fugen
med en såpevåt svamp eller nger slik at det blir en
tydelig fordypning mellom elementene (FIG Z).
Småskader
Grunnet transport og håndtering kan det oppstå små
skader på peisen. Dette kan repareres med
akryl/lettsparkel. For perfekt resultat kan du sparkle og
slipe med egnet sparkelmasse. Mindre sår og
ujevnheter sparkles. Dersom såret er dypt eller det er en
større skade anbefales det å sparkle i ere omganger
med iselim eller sementsparkel for å unngå synk. Jevn
til med f.eks. en fuktig svamp eller et lsebrett.
Sprekker
Bygningsmassen rundt peisen kan bevege seg. Spesielt
er det i nye hus vanlig at bygningsmassen får betydelige
setninger de første årene. I tillegg krymper alle
betongelementeri avtagende grad i inntil 15 måneder.
Resultatet er at det kan oppstå små sprekker i betong/
murverk.
Bruk peisen i noen måneder. Dersom det oppstår
sprekker, riss opp sprekken med et
Skrujern eller lignende (for å gi bedre plass til akryl
fugemasse). Støvsug atene frie for støv.
Sprøyt inn akryl fugemasse og bruk en sparkel eller en
såpevåt nger for å jevne til massen.
Etter et par døgn kan fugen overmales.
Maling
Når peisen er ferdig sparklet/slipt og limskjøtene tørre,
er peisen klar til å males.
Bruk kun pustende maling (akryl) ment for murverk
Behandling av marmor
Rengjør platene med svakt såpevann og fjern alle
eventuelle rester av limsøl.
Bruk aldri syreholdige/slipende stoffer da disse vil
ødelegge både overate og polering.
Ved rengjøring eller fuging er det viktig å bruke
vaskemidler/fug som er godkjent for marmor.
Riper i mørk marmor kan farges med blyantbly. Et
steinsenter kan være behjelpelig med ulike produkter
for overatebehandling av stein
For egen sikkerhet, følg monteringsanvisningen. Alle
sikkerhetsavstander er minimumsavstander. Installasjon
av ildsteder må i tillegg være i henhold til det enkelte
lands lover og regler. Nordpeis AS står ikke ansvarlig for
feilmontering av ildstedet.
Vi tar forbehold om trykkfeil og endringer.
For sist oppdaterte versjon og mer utfyllende informasjon
om brannmurer, pipetilkobling etc., se våre nettsider
www.nordpeis.no
NB! Se egen monteringsanvisning for innsatsen
Generelt om elementpeiser
