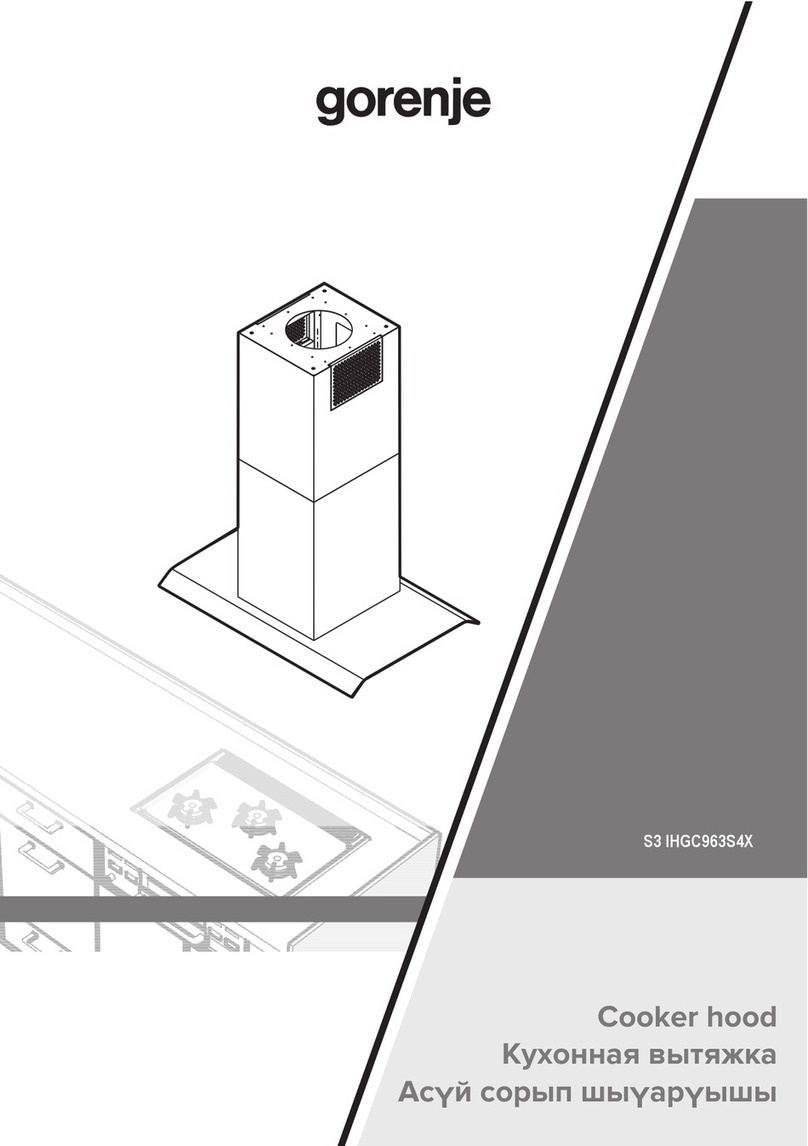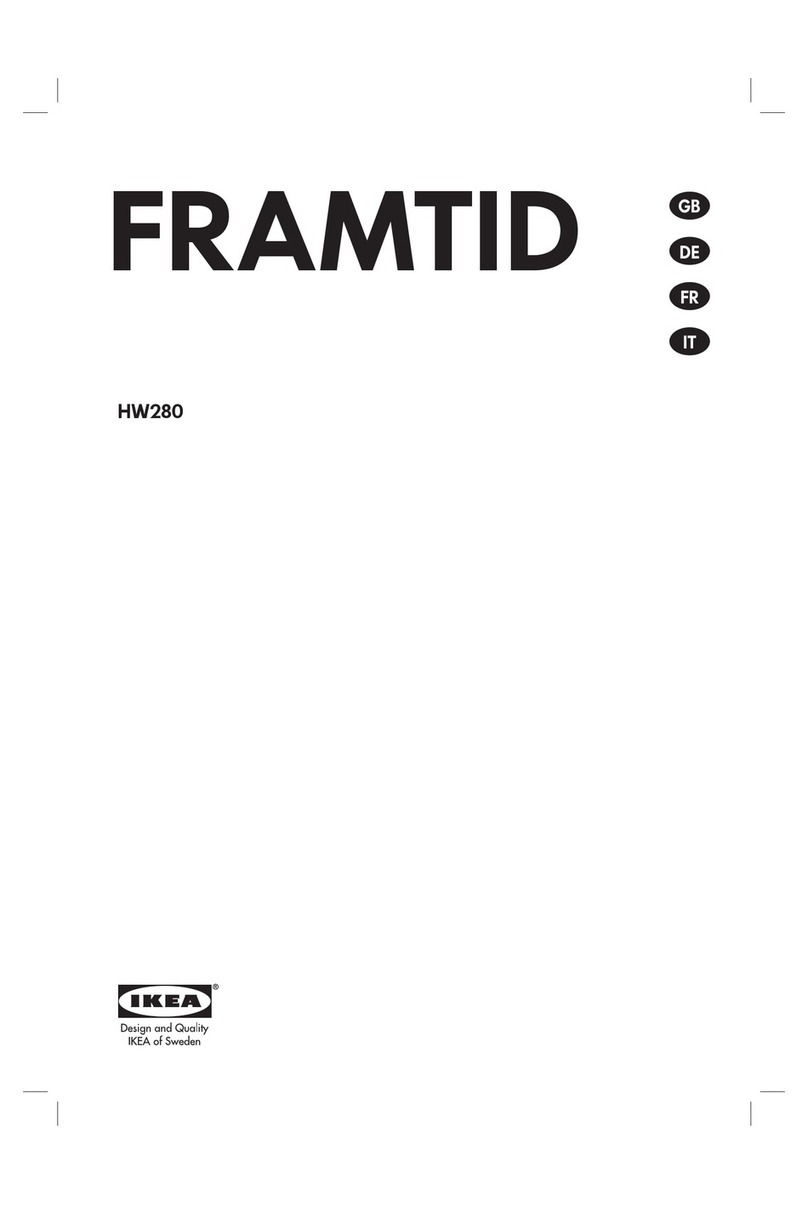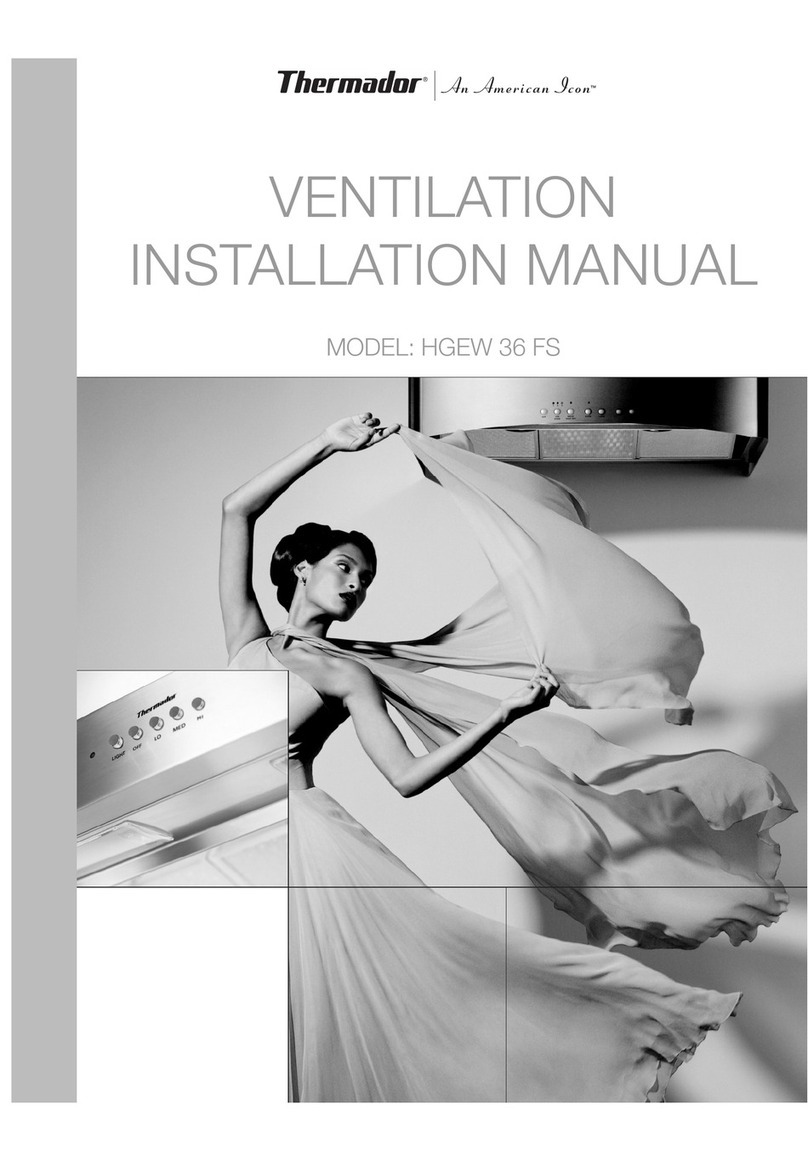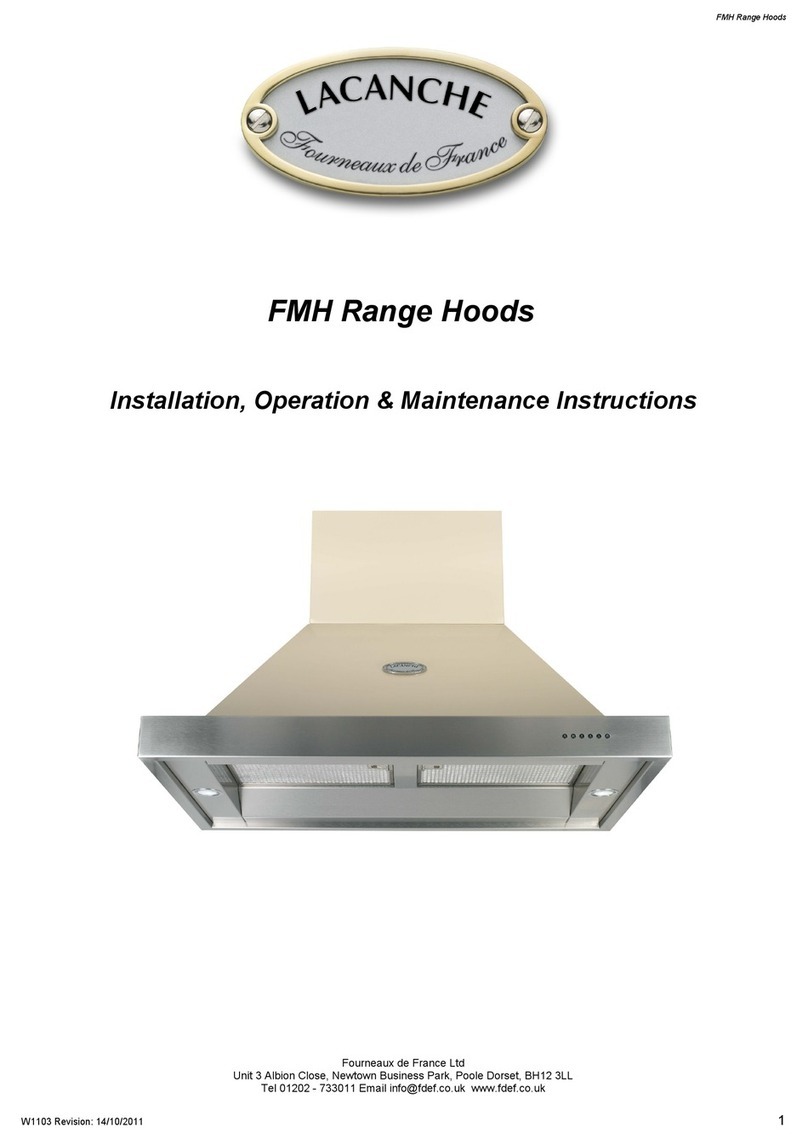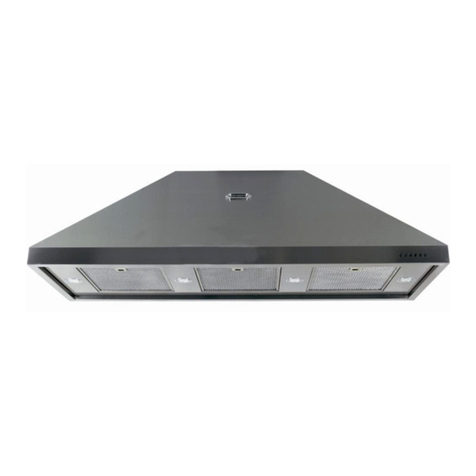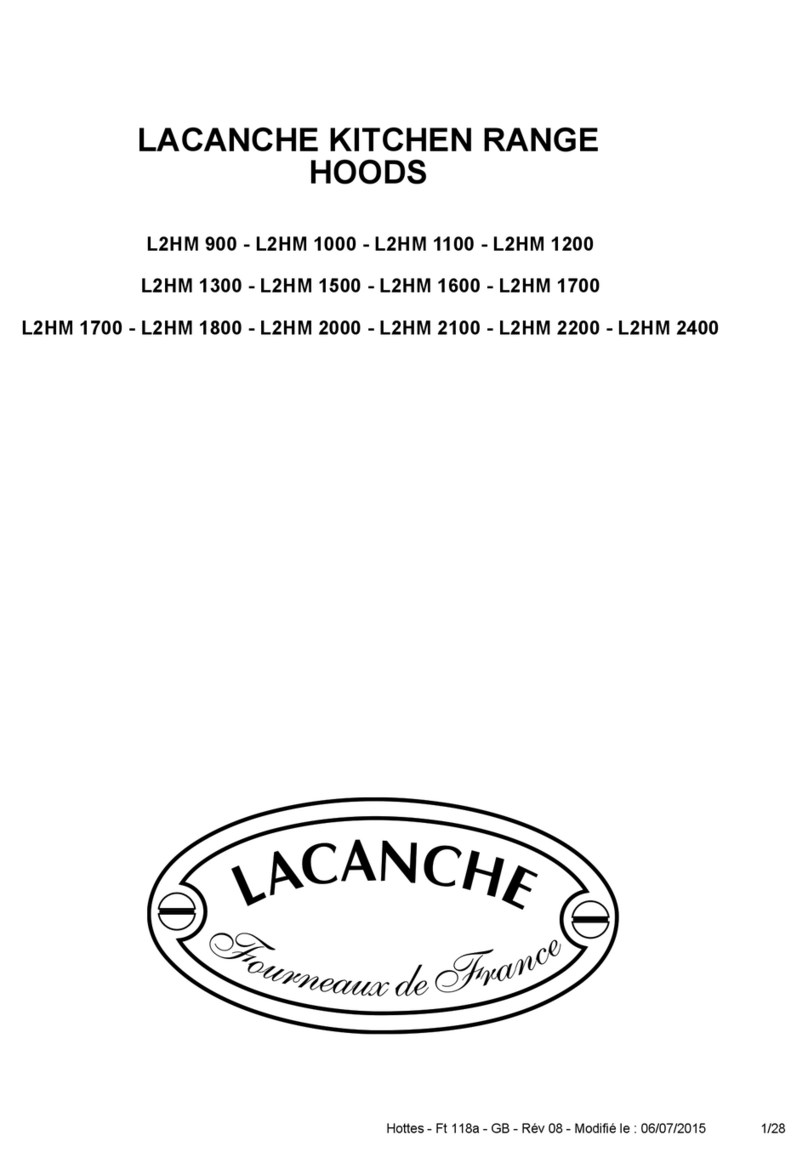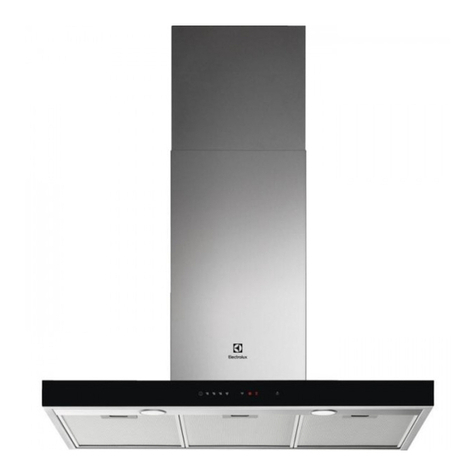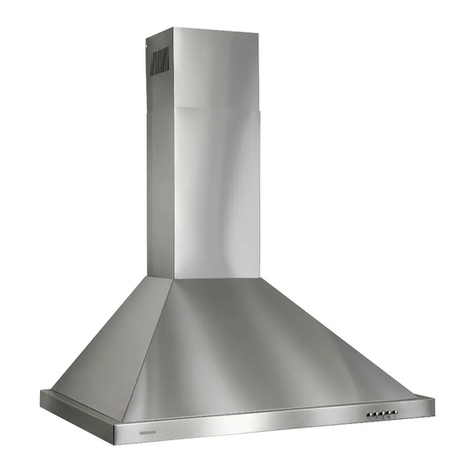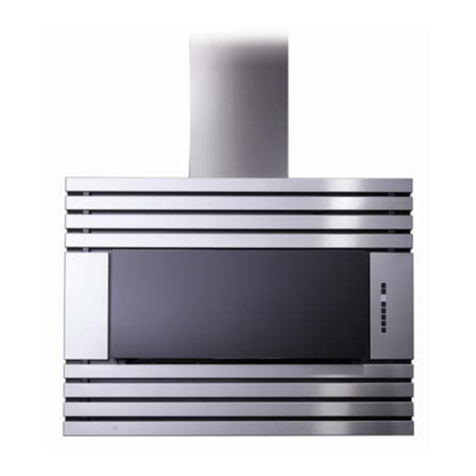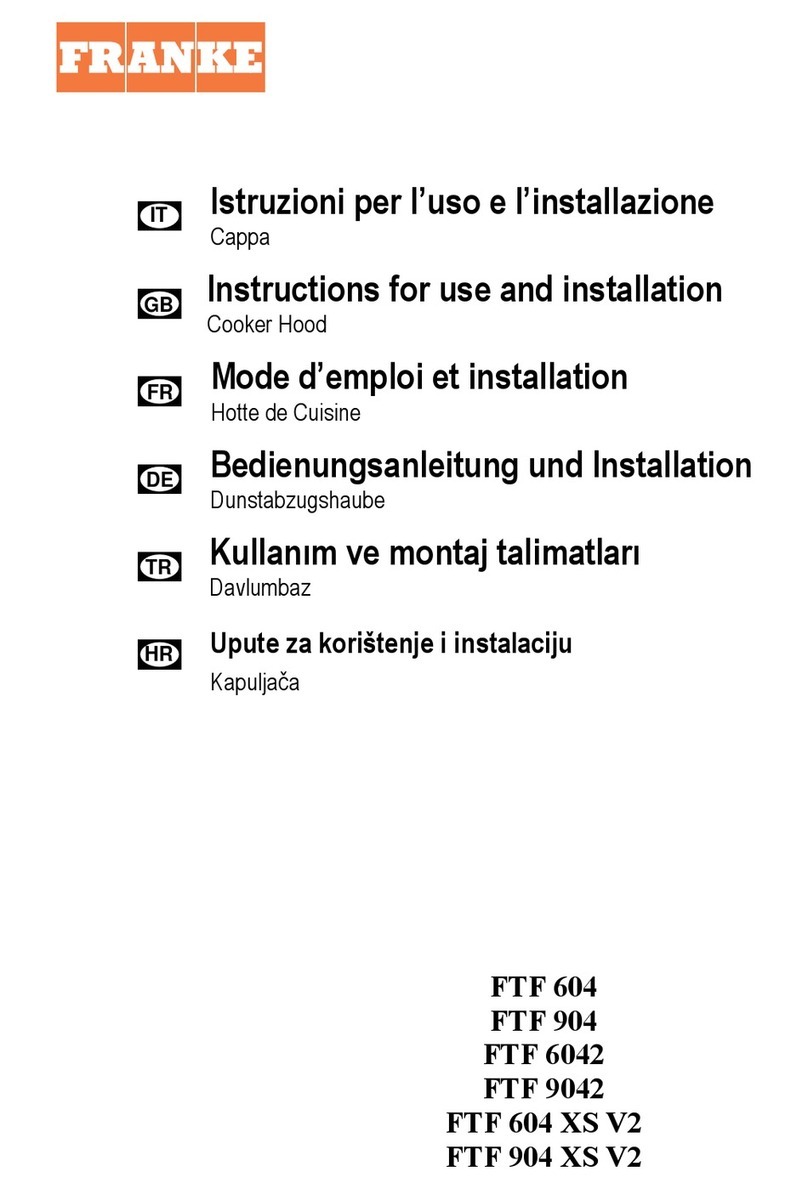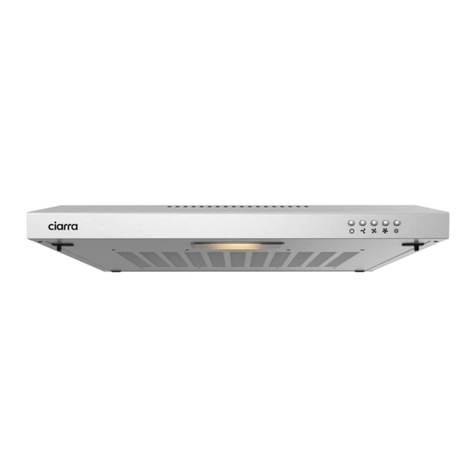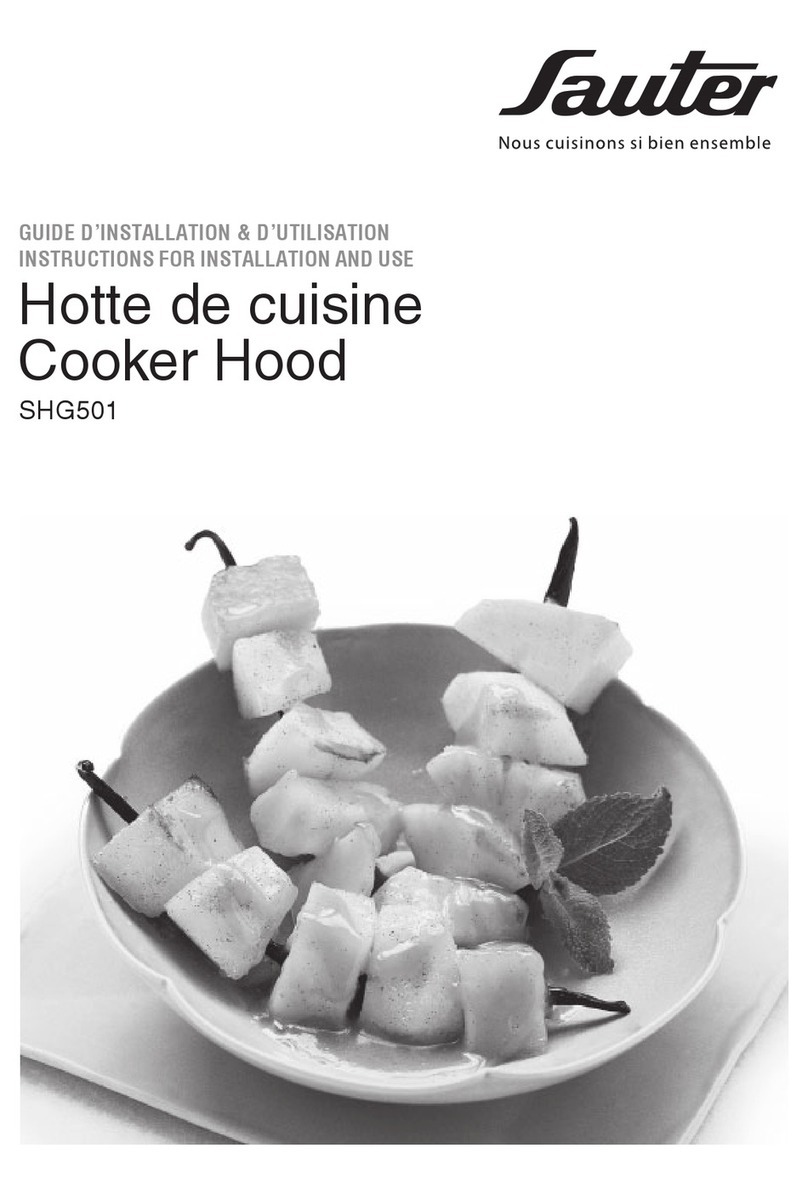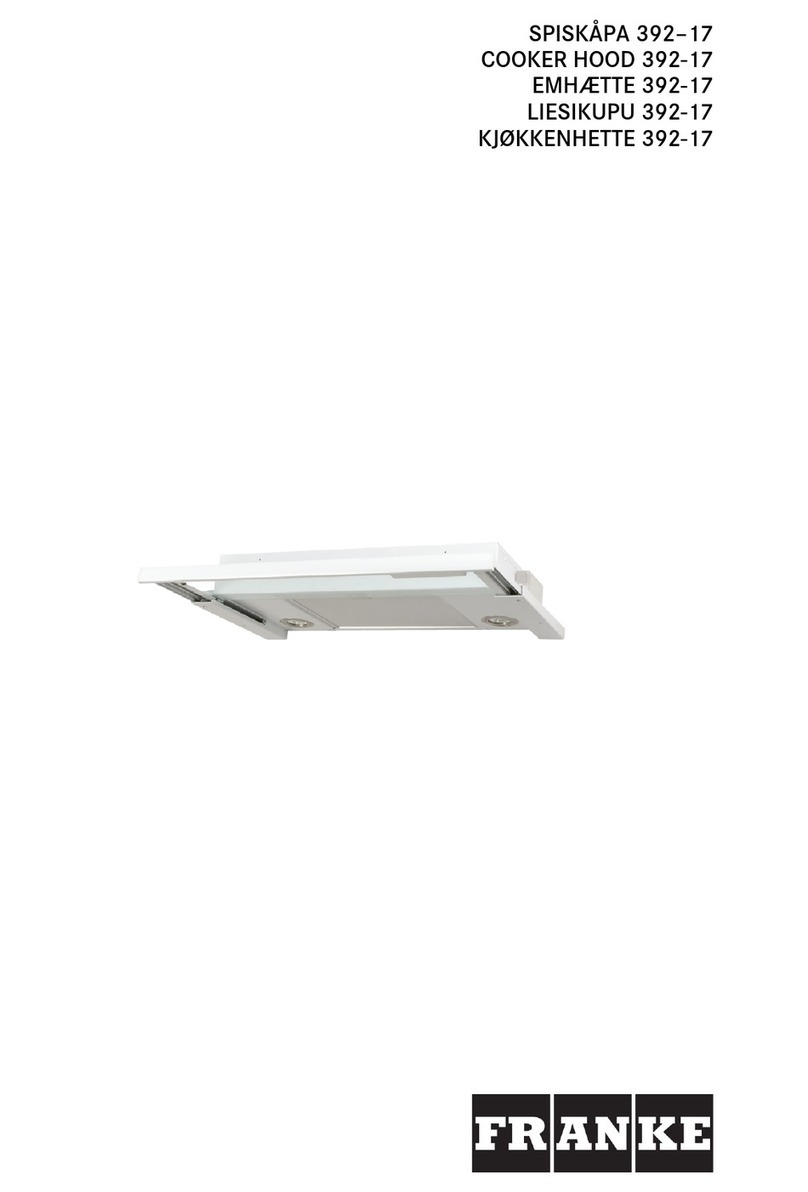
Installation, Operating & Maintenance Instructions
W1512 FMOD Moderne Range ood O&M Dec 16.docx
Page 2 Fornair
• A route with more than two 90° bends will significantly
degrade the performance of the extraction system. If
possible, avoid having a 90° bend at the extractor exhaust
spigot; keep bend radii as large as possible to maintain a
smooth airflow without vortices; avoid kinks in flexible
ducting; pull flexible ducting taut over straight runs to
ensure that the internal surface is as smooth as possible.
• Duct runs in excess of 5 metres are not recommended and
will seriously impair efficiency - if you are concerned then
please call for advice.
• The hood can be vented either to the top exhaust or the
rear exhaust position. Use the position which gives the
shortest duct route length and least number of bends. (The
blower will need to be rotated for ducting directly through
the rear exhaust position.)
4. INSTALLATION
Do not throw away the box and any internal packaging
until installation is ully completed - the packaging may be
required in the unlikely event that hood must be returned.
4.1. Remove the Grease Filters
Place extractor on its back plate on a horizontal surface.
To remove the grease filters pull/lift the filter release lever
away from the hood base. This releases the retaining clips
allowing the filter to be carefully lifted away from the hood.
Take care not to scratch the hood.
The internal fixing holes, blower assembly and/or spigot
blanking plate can now be accessed through the opening in
the baseplate.
4.2. Exhaust Position
The hood can be vented either to the top exhaust or the rear
exhaust position. Each exhaust position has 4 fixing points
onto which can be attached either the blower/spigot assembly
or a blanking plate.
Position the blower/spigot assembly in the chosen exhaust
position and the blanking plate in the unused position, using
the original fixings and washers supplied.
When changing the exhaust position, care should be taken not
to excessively pull or twist the cable attached to the blower.
4.3. Duct Installation
Make holes, as necessary, in the walls or ceiling to take the
ducting from the exhaust spigot location to the outside. *
Note: A 175mm diameter hole is suitable for both ducting and
any electrical cables (such as power or remote motor cables)
to pass through.
The duct route length should be kept as short as possible with
as few bends as possible (see Section 3).
If terminating on an outside wall a suitable weather louvre
should be fitted - an airbrick must never be used.
*I you have purchased a bespoke model with two exhaust
spigots itted then two individual 150mm ducts should be
run.
• Recirculating Models
We do not recommend recirculating air installations and they
should be avoided wherever possible (see section 3).
If your extractor has been adapted for recirculation (not our
standard configuration) then adequate provision must be
made for the exhausted air to return into the kitchen
(equivalent to 150mm round duct) - e.g. Purchase of a special
chimney with vents, ducting to a vent in the room, or finishing
the chimney short of the ceiling. Failure to do so may cause
the unit to overheat and fail and will invalidate your warranty.
4.4. Remote Motors
If your extractor has been purchased to operate with a
standard inline or external remote motor (SEM) then you will
find a black plastic box outside the extractor (on flying leads)
containing electrical terminals for connection to the remote
motor cable assembly. This box is referred to as the remote
motor terminal box.
Each terminal inside the remote motor terminal box has one
side connected to a coloured wire, which leads back to the
hood control system. The remote motor cable assembly also
has coloured wires and these are connected to the empty
terminals such corresponding colours are opposite and
connect to each other; i.e. red connects to red, blue to blue,
and so on...
Not all terminals will be used because each remote motor type
is configured differently.
An electrician or Part P registered electrical installer should
undertake any work associated with the electrical installation
of SEM remote motors.
Please refer to Section 9, Remote Motor Wiring
Illustrations, for more information.
If you need to extend the remote motor cable then additional
cable can be purchased. Alternatively, it may be extended
using 7 core x 0.5mm flex. It is vital to ensure that any new
cable is inserted such that the core colour integrity is
maintained; i.e. a core that started as red must terminate as
red, blue as blue, purple as purple, and so on.
Any remote motor should be installed in accordance with the
installation instructions that accompany it. It must be installed
in an easily accessible location for future maintenance. We
are not responsible for providing the means of access (e.g.
scaffolding or any alterations to the building and/or furniture
necessary to make access possible) in the event of any
maintenance requirement.
No separate power supply is required for S M remote
motors.
4.5. Fixing the Hood to the Wall
If you are fitting a splashback it is usually best to install it
before the hood.
Important:
• Line drawings re erenced in this section can be ound
in Section 8: General Arrangement Drawings.
• The chimney can be removed to ease handling of the hood
and to provide access to the top outlet duct spigot.
• The supporting wall must be of good quality, have an even
surface and be sturdy enough to support the extractor.
• Fixings must be used which are suitable for the type of wall
construction.
• Fixing the hood to the wall requires a minimum o 2
people.
• No wall fixings are provided.
