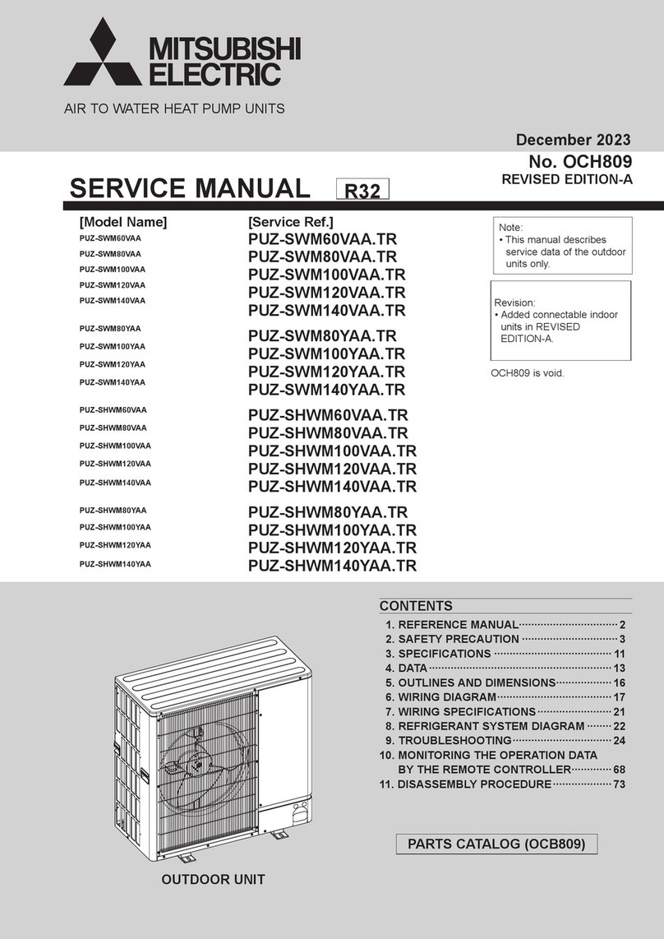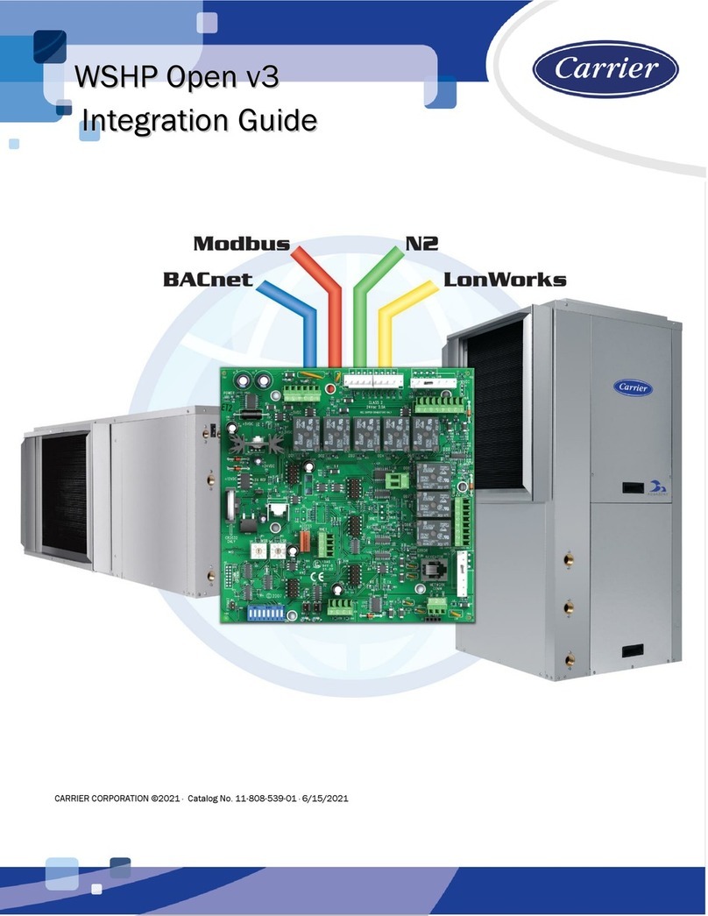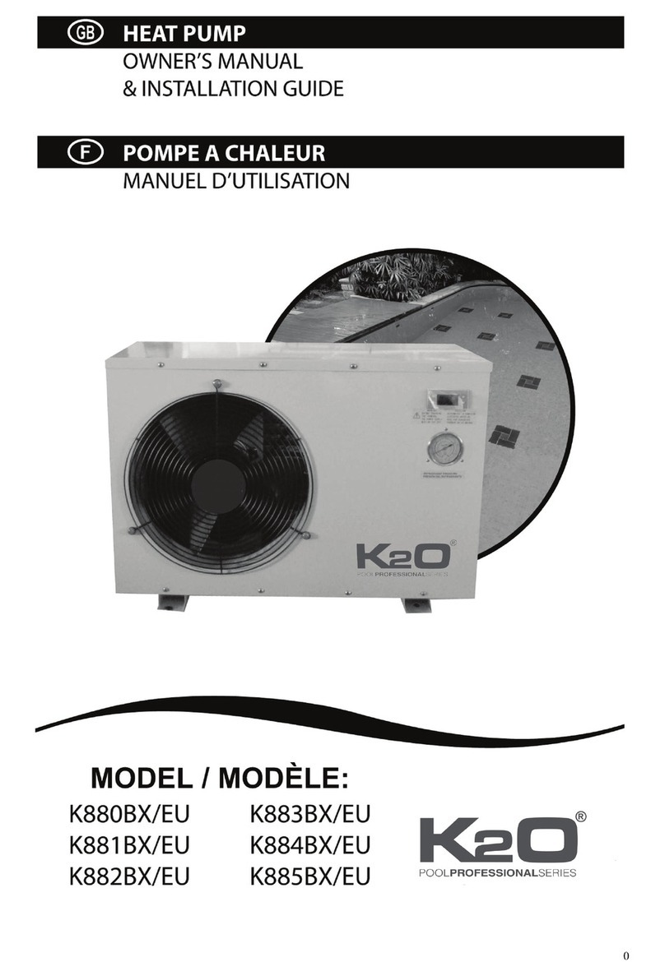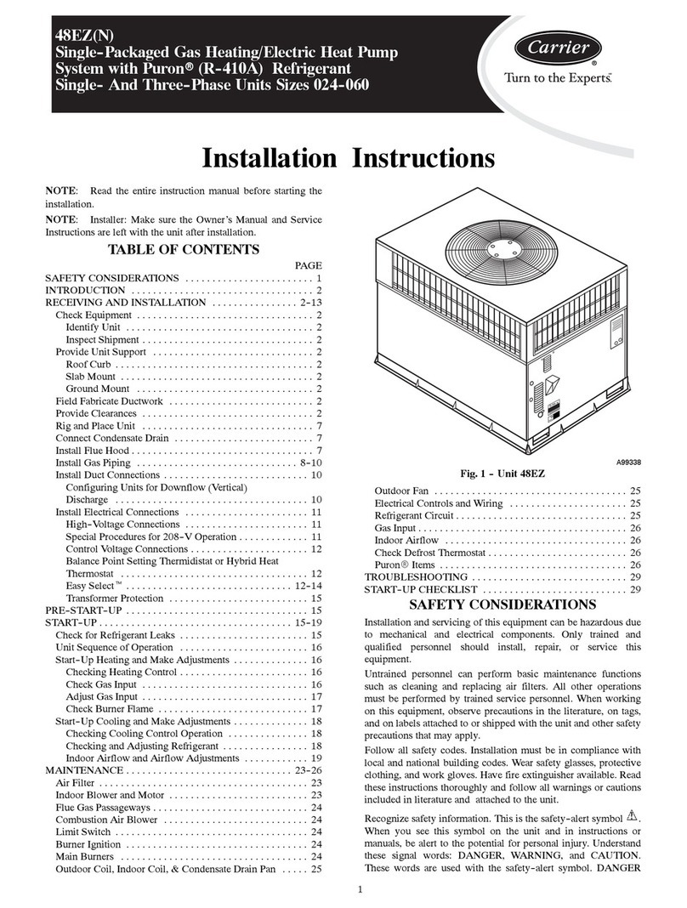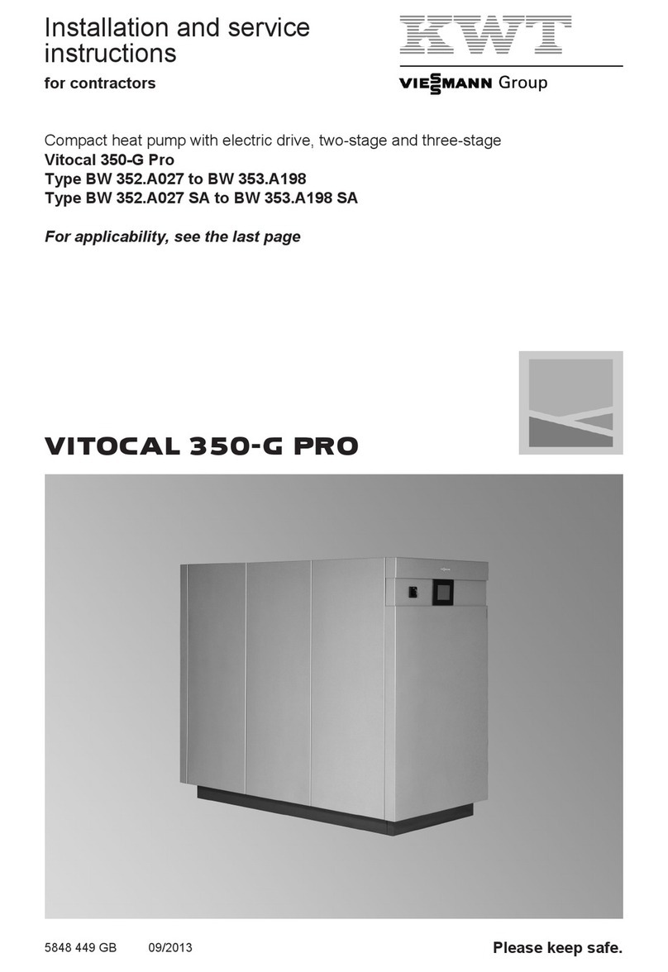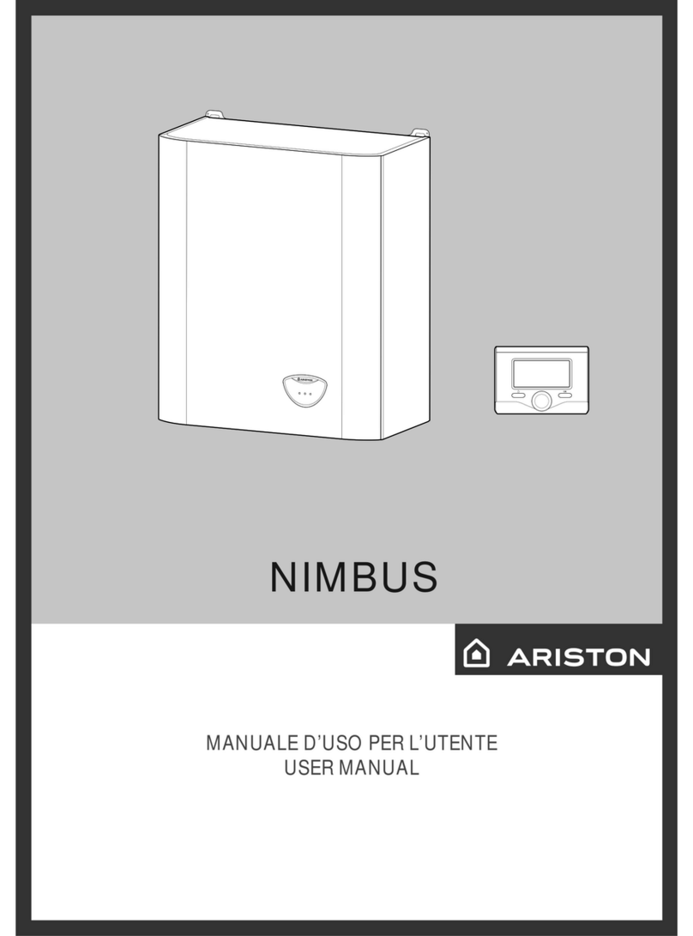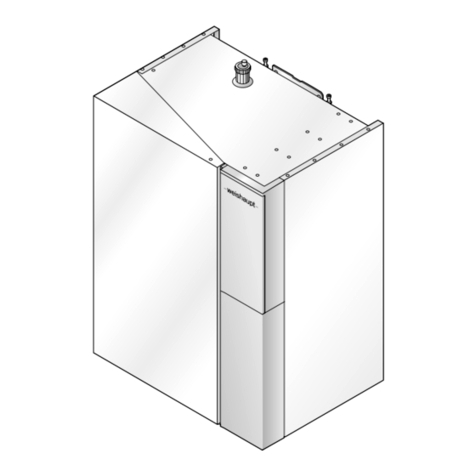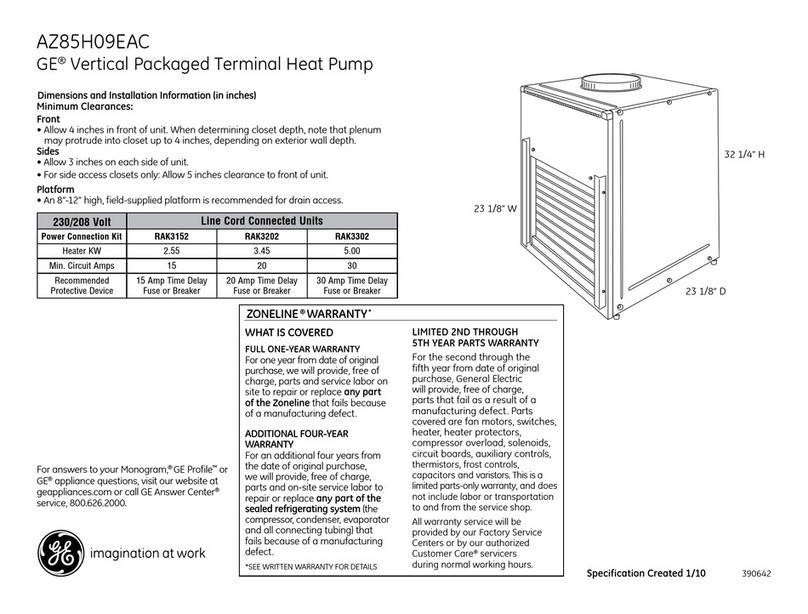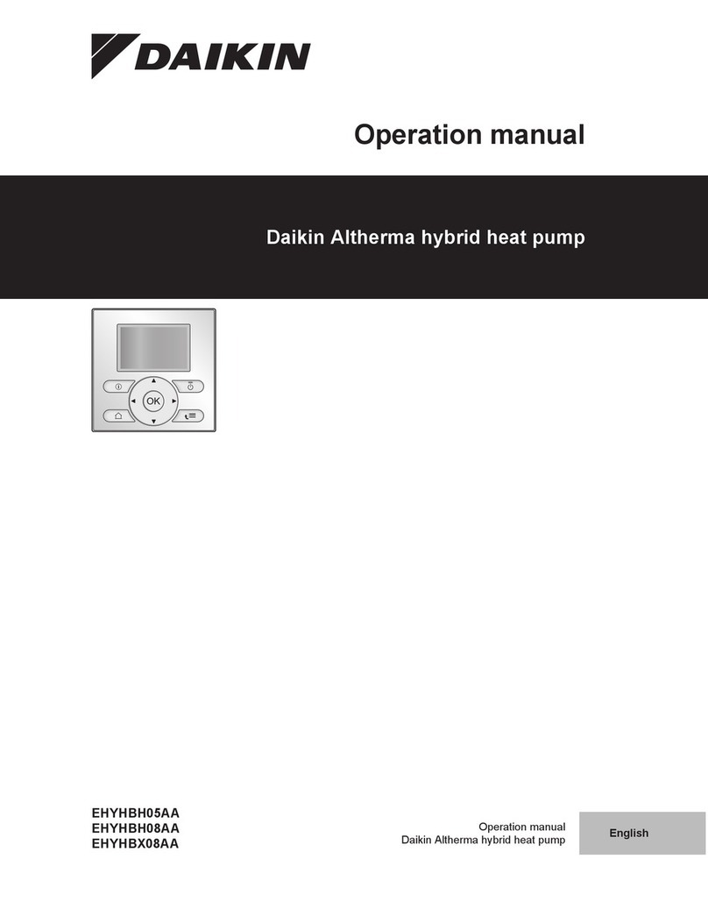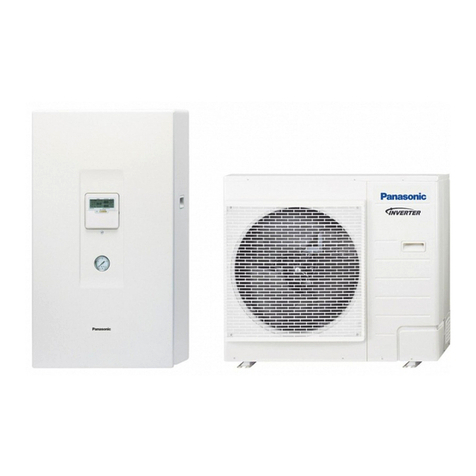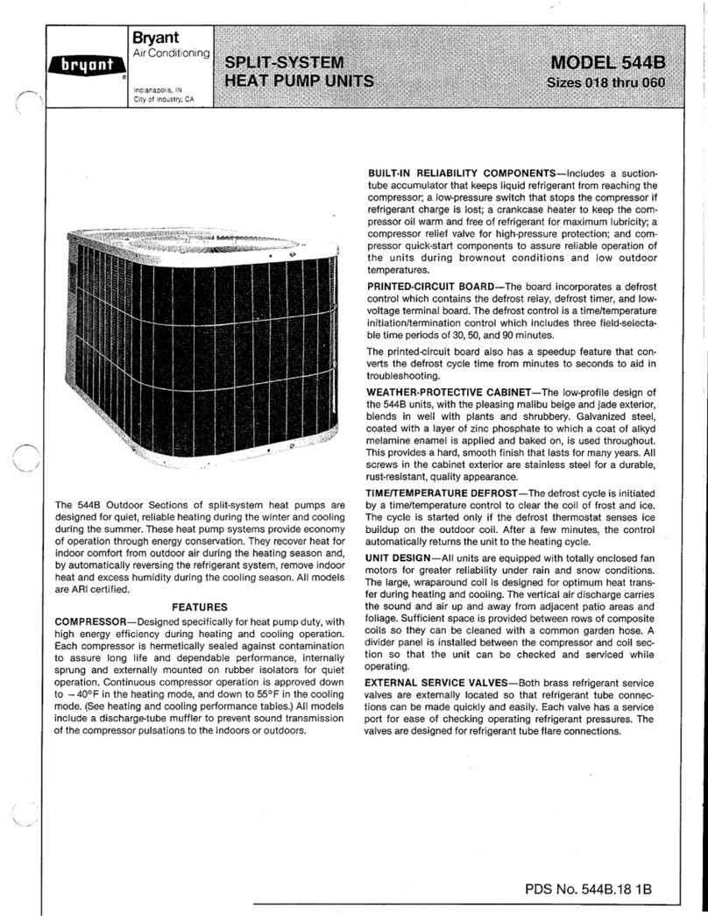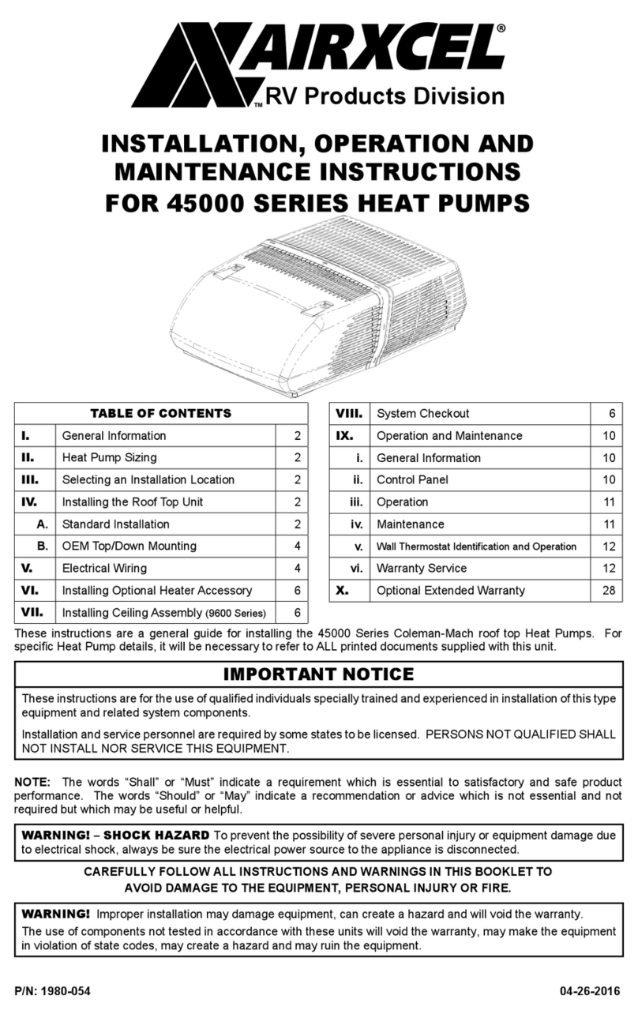3 Installation Manual 2014 - Riv 2
Contents
General Information..............................................................................................5
Technical Specification ..........................................................................................6
Installation of External Unit...................................................................................7
Installation of Internal Unit...................................................................................8
Wiring Instructions................................................................................................9
Rated power input and fuse information............................................................10
Indoor Electrical Connections..............................................................................11
Plumbing Installation...........................................................................................12
Refrigeration Installation.....................................................................................14
Dip Switch Settings..............................................................................................16
Pre-Operation Checklist.......................................................................................17
Commissioning ..................................................................................................18
LCD controller......................................................................................................19
How to set up LCD controller...............................................................................20
Setting the Hot Water Temperature....................................................................21
Setting the Heating Water Temperature..............................................................22
Setting the Heat Pump Timer..............................................................................23
Holiday Timer......................................................................................................26
Simple Trouble Shooting Guide.........................................................................27
Access to change system parameters..................................................................27
Fault / Error Codes...............................................................................................30
Commissioning Sheet..........................................................................................34
