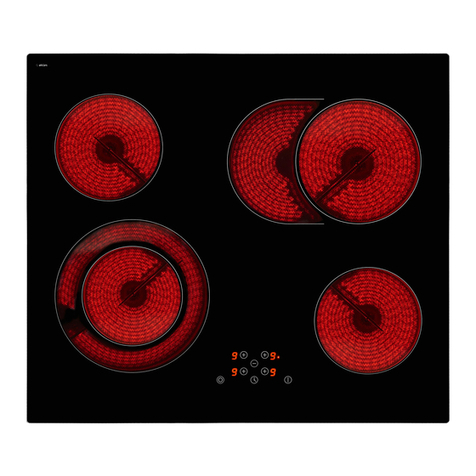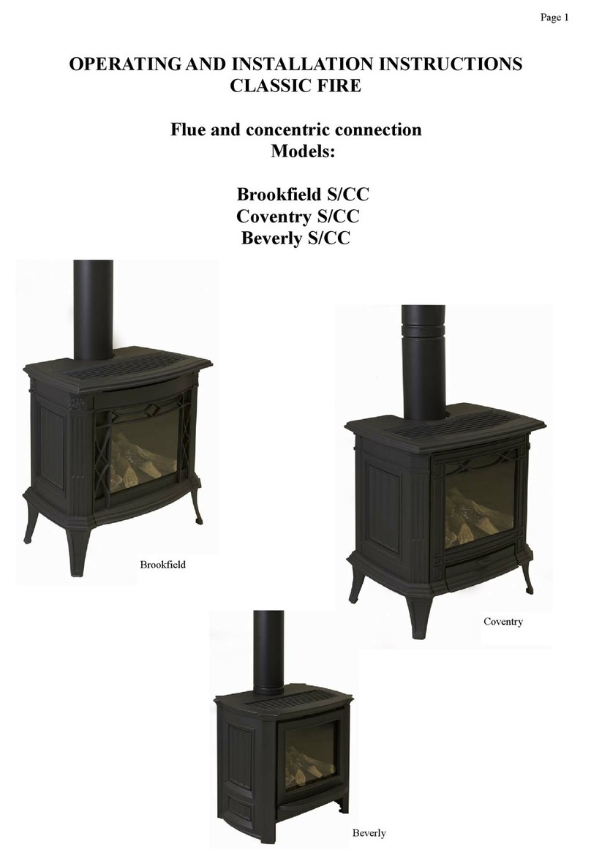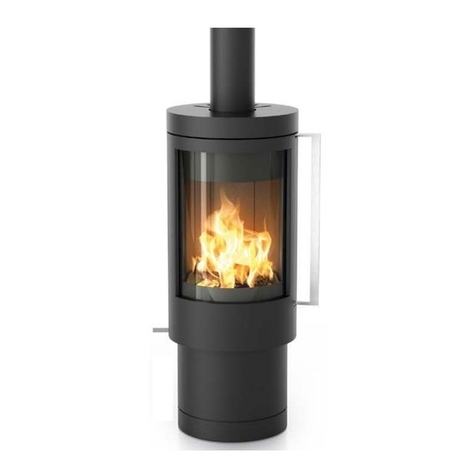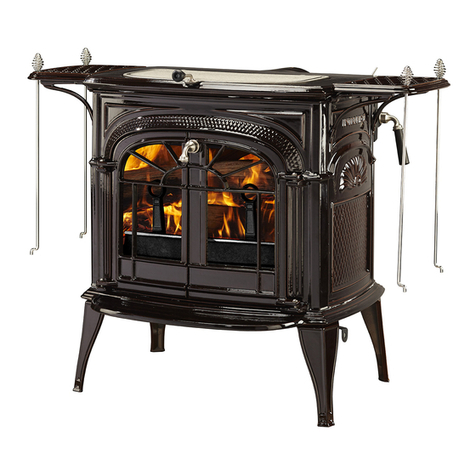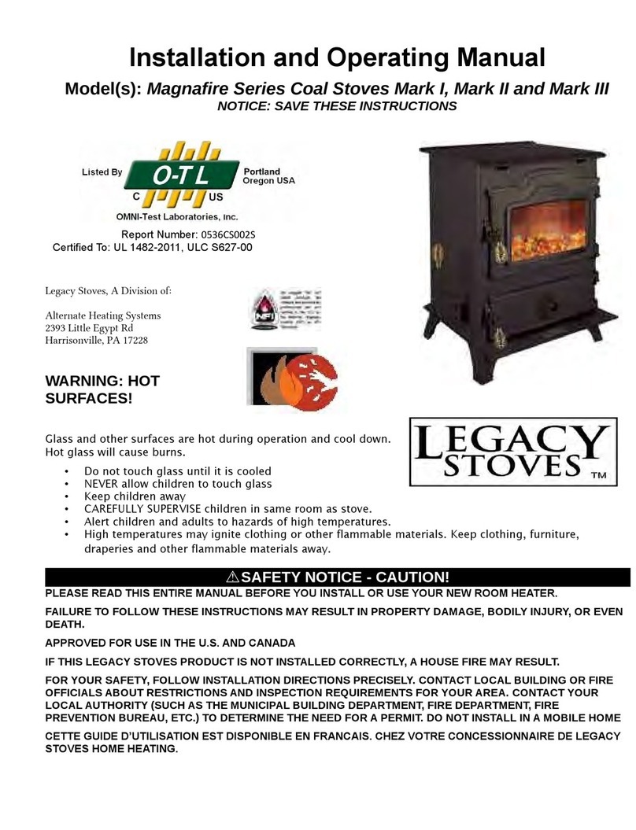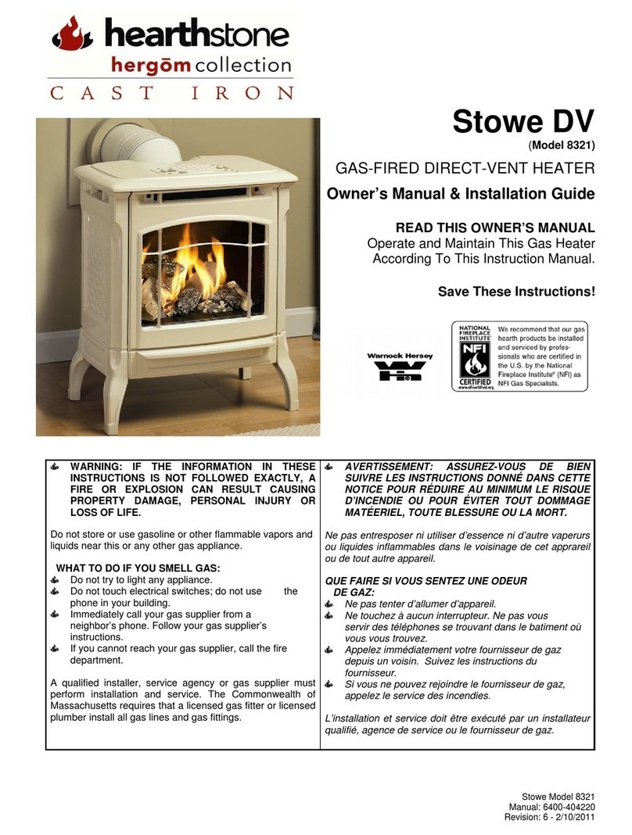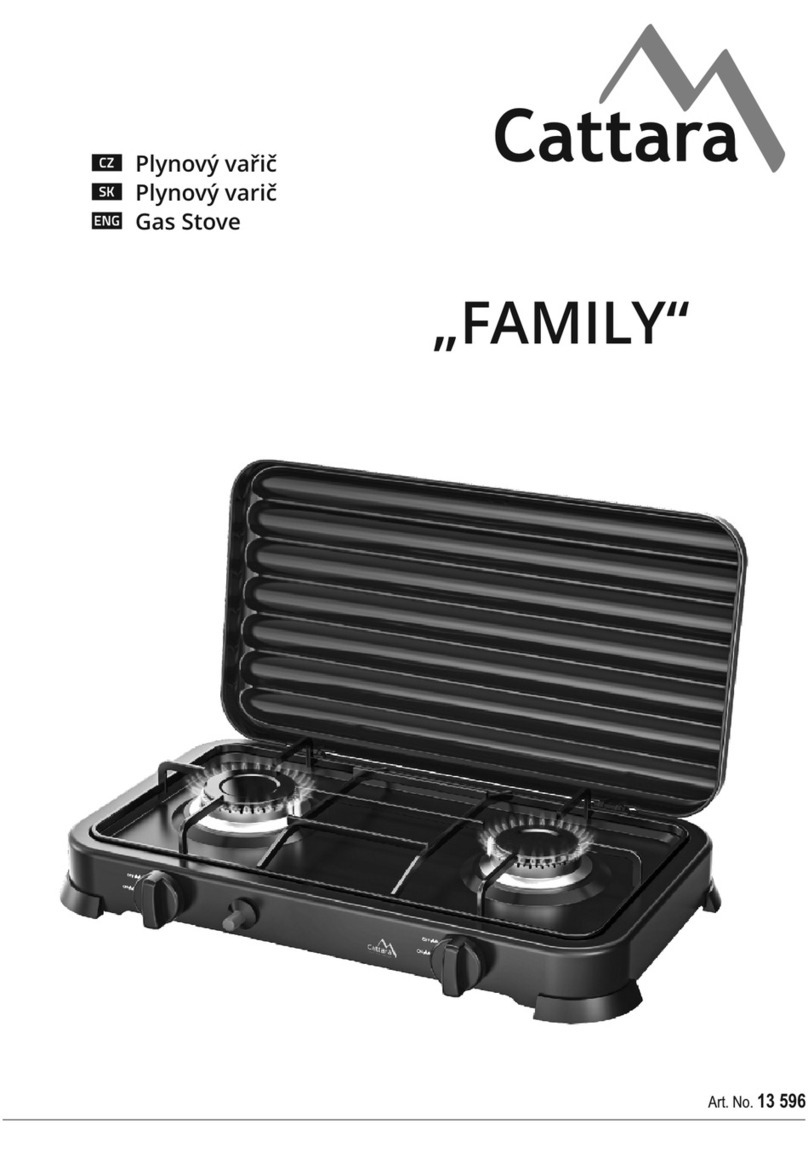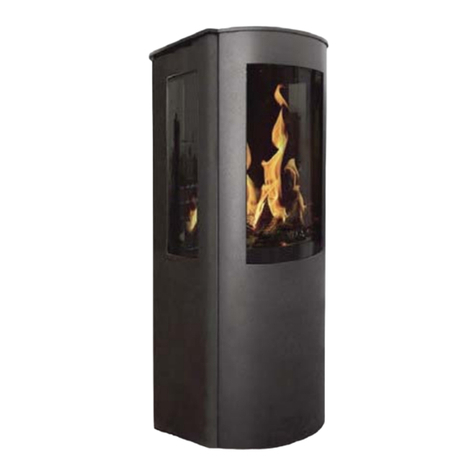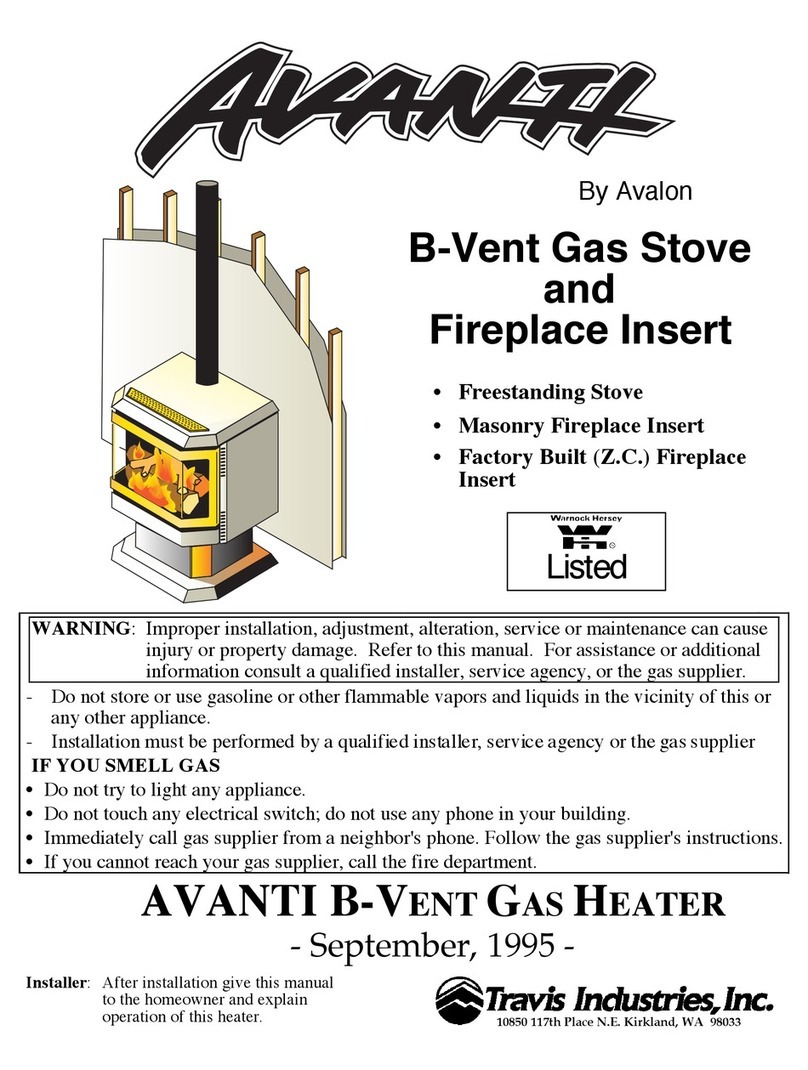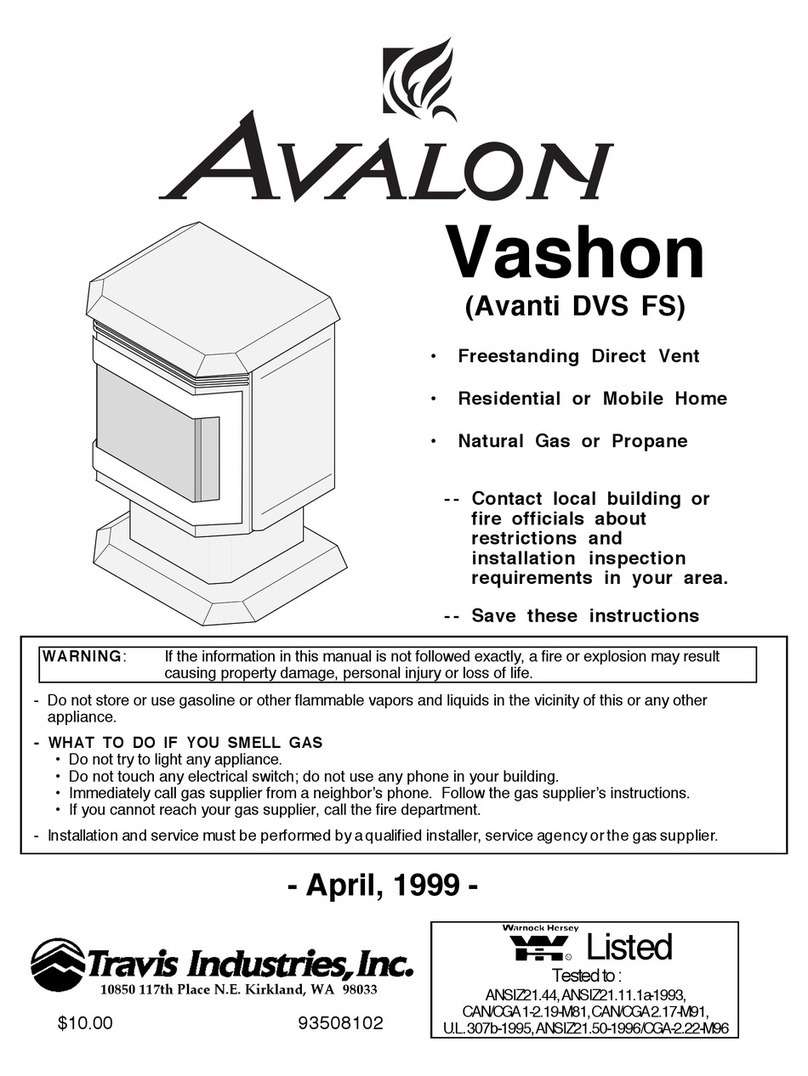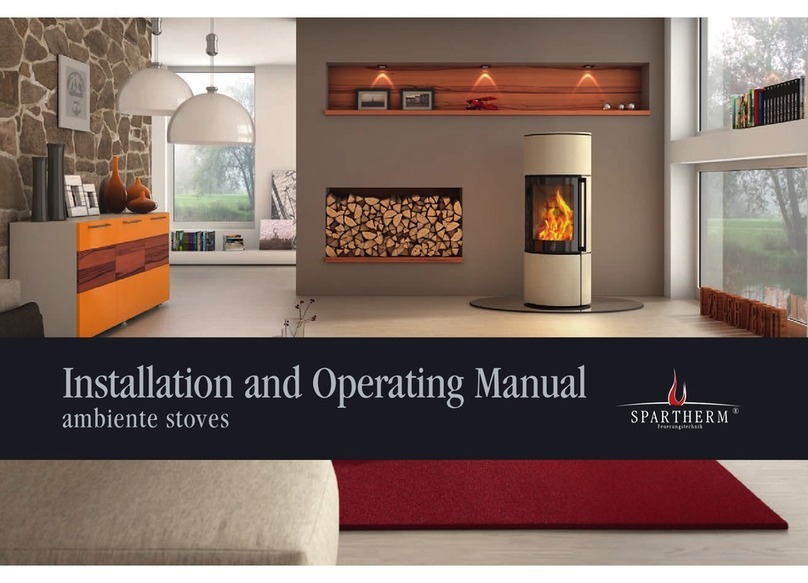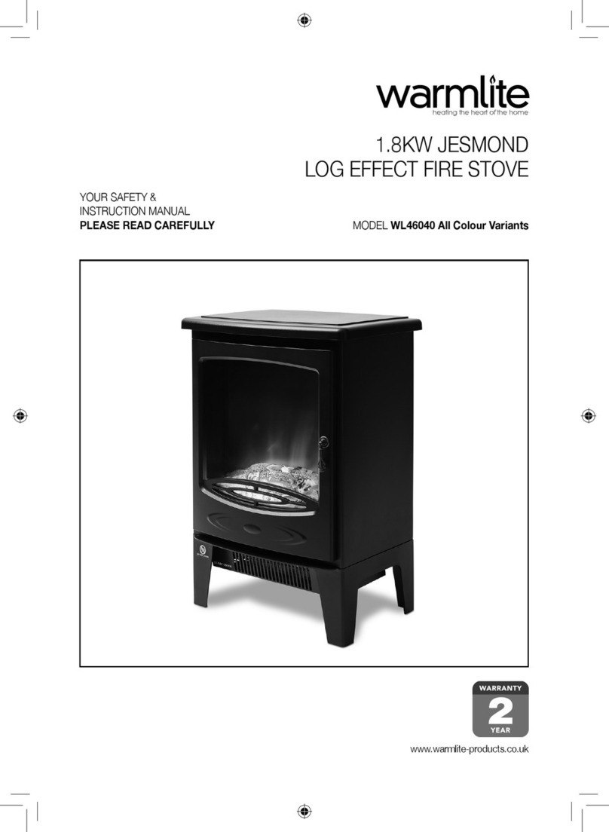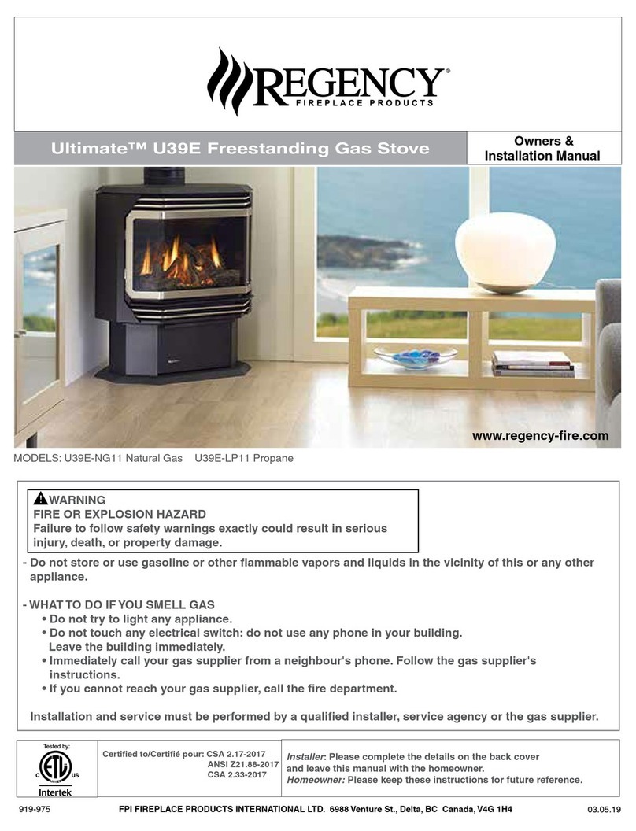
Table of Contents - Super-Magnum Coal Stoker Stove
CAUTIONS AND WARNINGS: RISK OF FIRE, INJURY OR DEATH⚠.................................................1
Warn ngs and Caut ons Cont nued.................................................................................................................3
Introduct on....................................................................................................................................................3
Super Magnum Coal Stoker Label (top, not actual size)...............................................................................4
Super Magnum Coal Stoker Label (bottom, not actual s ze).........................................................................5
L st ng and Code Approvals...........................................................................................................................9
A. Appl ance Cert f cat on.........................................................................................................................9
B. Mob le Home Approved........................................................................................................................9
C. Glass Spec f cat ons..............................................................................................................................9
D. Electr cal Rat ng...................................................................................................................................9
E. BTU & Eff c ency Spec f cat ons..........................................................................................................9
Spec al Warn ngs and Not ces......................................................................................................................10
1.0 Some th ngs to keep n m nd.............................................................................................................10
1.1 Carbon Monox de.........................................................................................................................10
1.2 Wet Coal........................................................................................................................................10
1.3 Prevent Rust and Corros on..........................................................................................................10
F rst Steps.....................................................................................................................................................11
2.0 Gett ng Started...................................................................................................................................11
2.1 Appl ance Locat on.......................................................................................................................11
2.2 Room Sensor Locat on..................................................................................................................11
2.3 F re Safety.....................................................................................................................................11
2.4 Component Locat ons...................................................................................................................12
2.5 Pre-Use Check L st.......................................................................................................................13
2.6 D mens ons....................................................................................................................................14
2.7 Clearances.....................................................................................................................................15
2.8 Floor Protect on Requ rements.....................................................................................................15
Ch mneys and Vent ng..................................................................................................................................16
3.0 Ch mney Character st cs and Components........................................................................................16
3.1 Draft..............................................................................................................................................16
3.2 Ch mney Connectors.....................................................................................................................16
3.3 Wall Pass-Through........................................................................................................................17
3.4 The Ch mney n general................................................................................................................17
3.5 Ex st ng Masonry Ch mneys.........................................................................................................18
3.6 Vent ng to an Ex st ng Masonry F replace Ch mney....................................................................19
3.7 Install ng to a Prefabr cated Ch mney...........................................................................................20
3.8 Draft Test – Barometr c Damper Setup.........................................................................................21
Add t onal Setup...........................................................................................................................................22
4.0 Mob le Home Setup – USA Only......................................................................................................22
4.1 Outs de A r and secur ng stove.....................................................................................................22
4.2 Outs de A r Attachment.................................................................................................................23
4.3 Level ng the Appl ance.................................................................................................................23
4.4 Opt onal Heat Transfer K t............................................................................................................23
4.5 A r F lter........................................................................................................................................24
4.6 Opt onal Decorat ve T le K t.........................................................................................................24
4.7 Opt onal Door Tr m K t.................................................................................................................25
4.8 Room Sensor Installat on..............................................................................................................25
Operat on......................................................................................................................................................26
5.0 Operat ng Instruct ons.......................................................................................................................26
5.1 Fuel Spec f cat ons........................................................................................................................26
-7-
