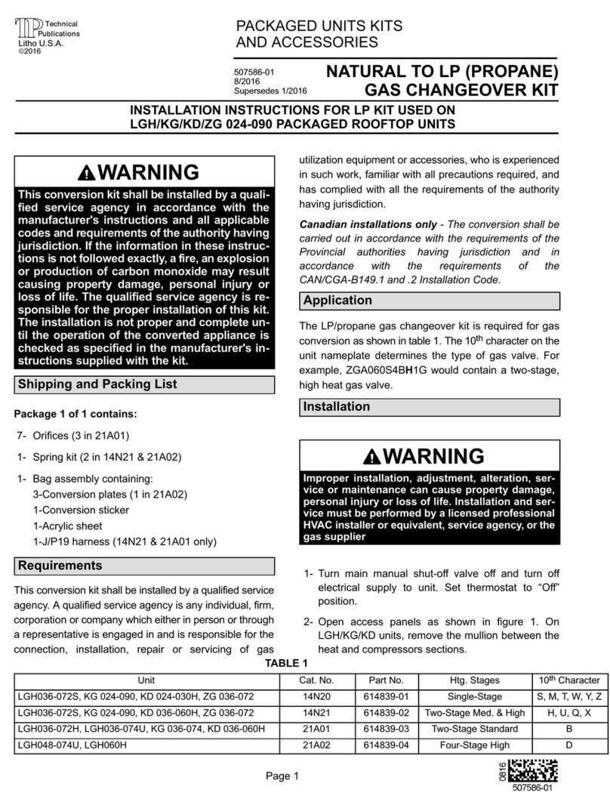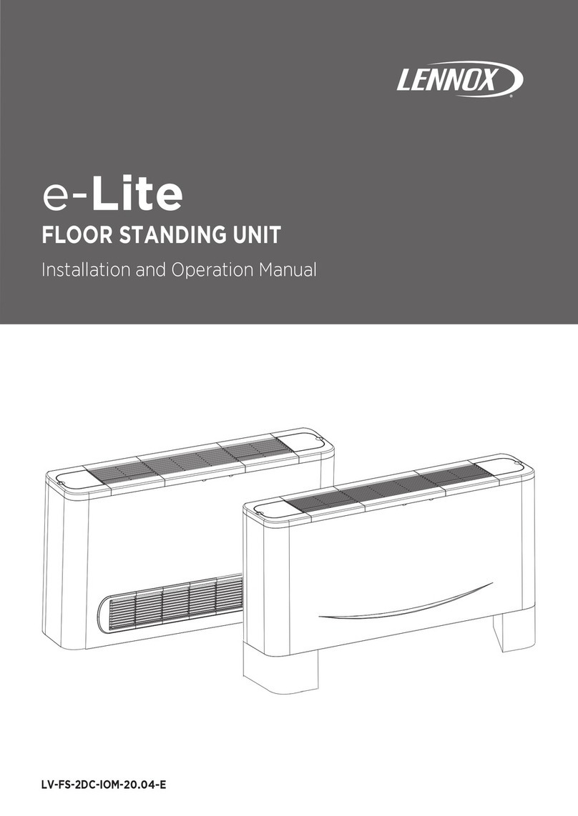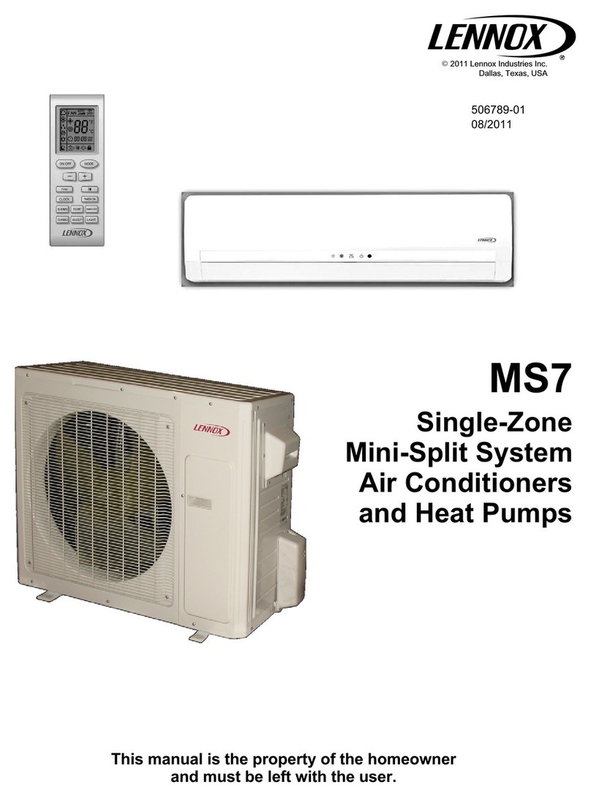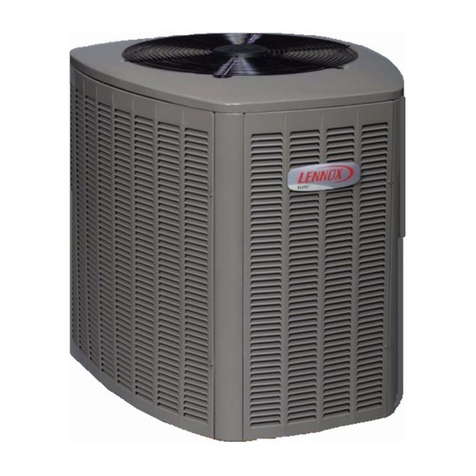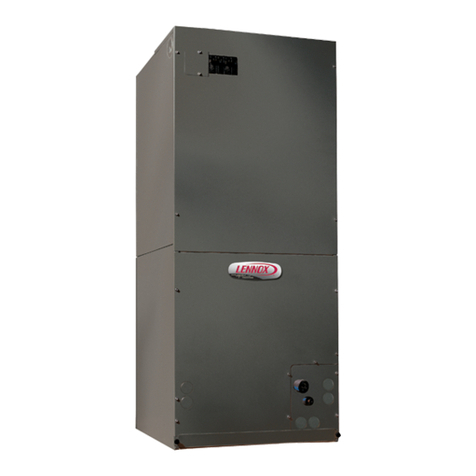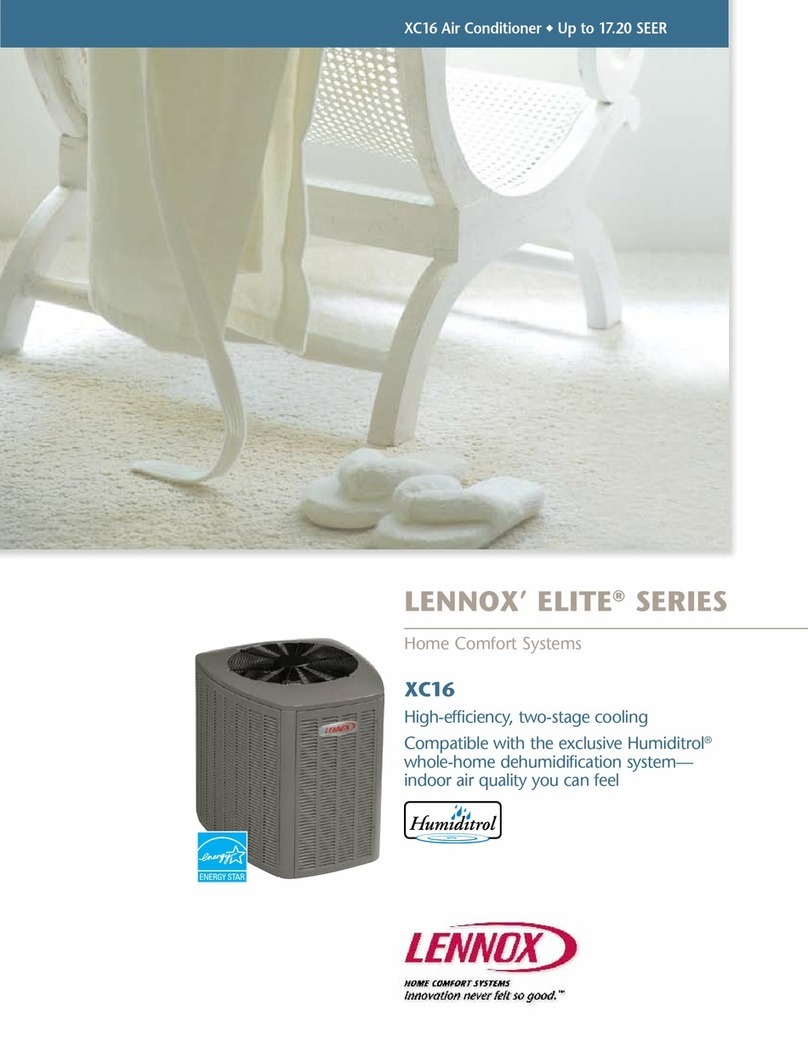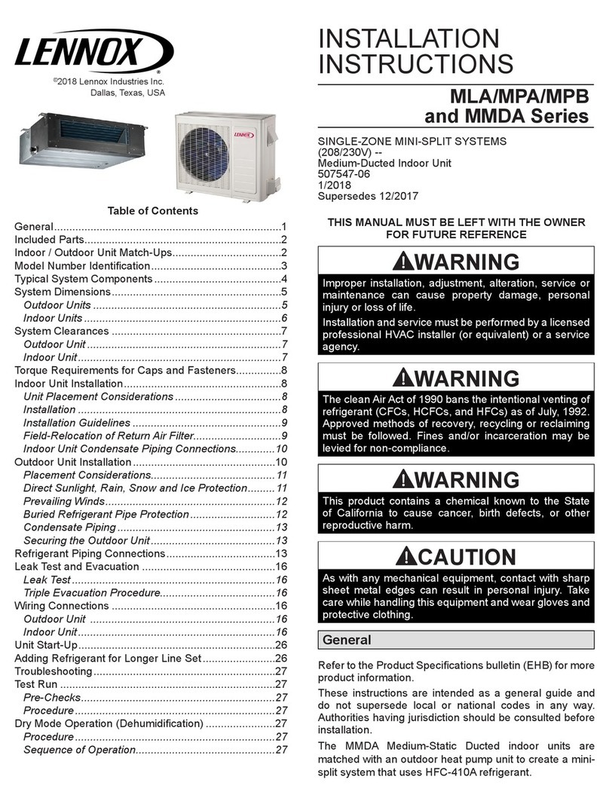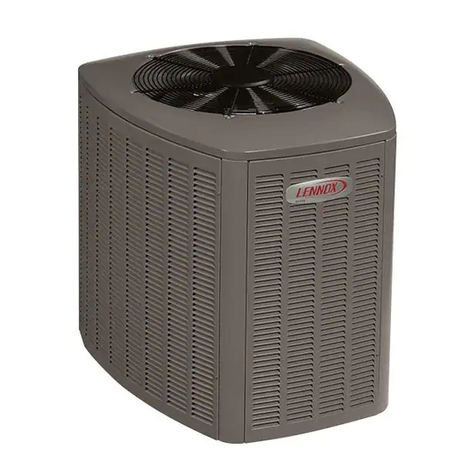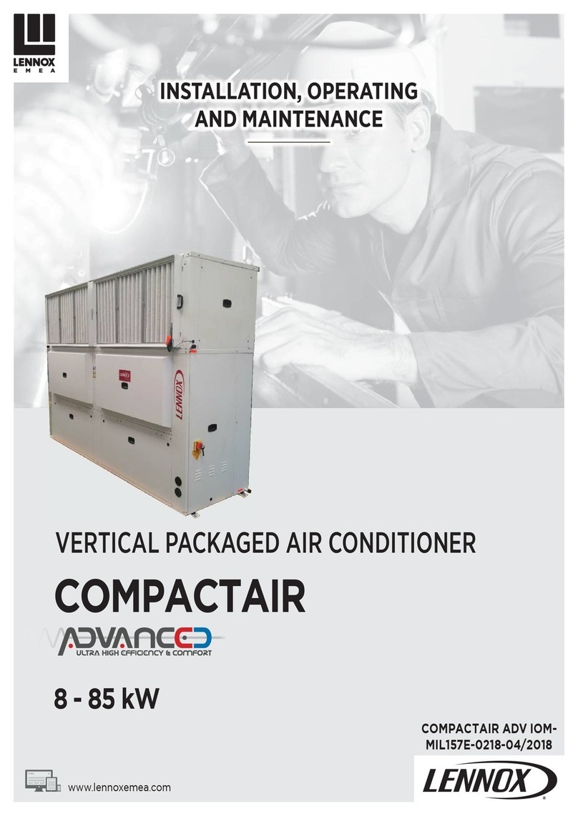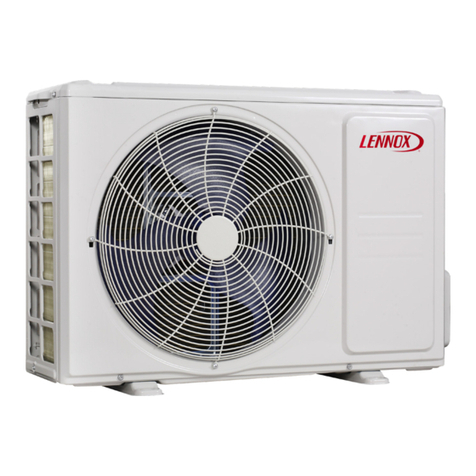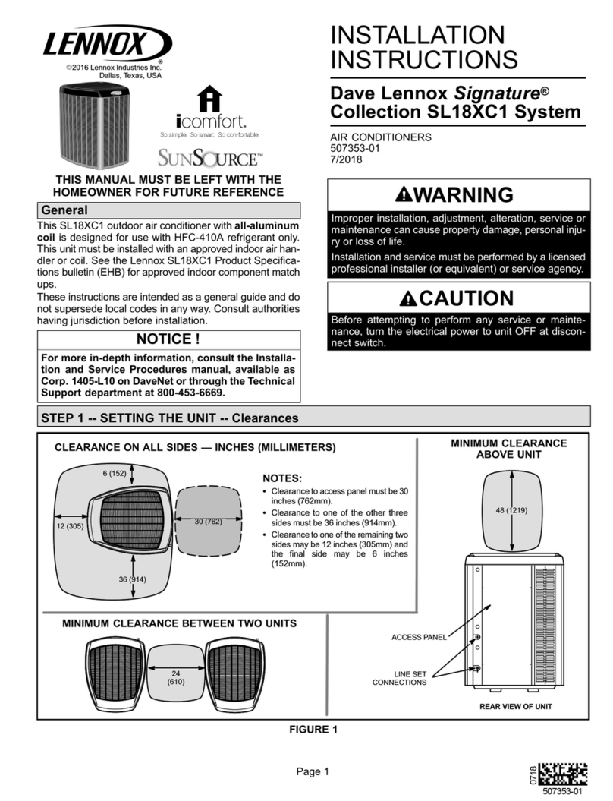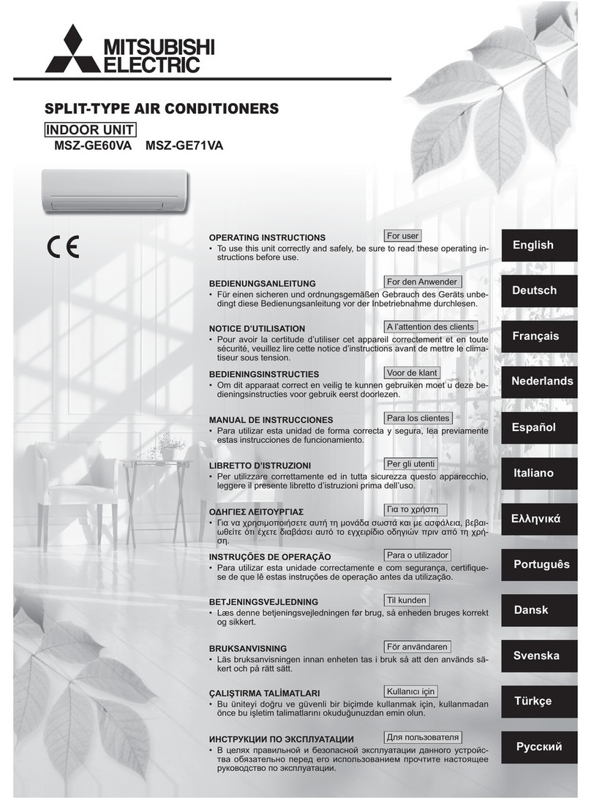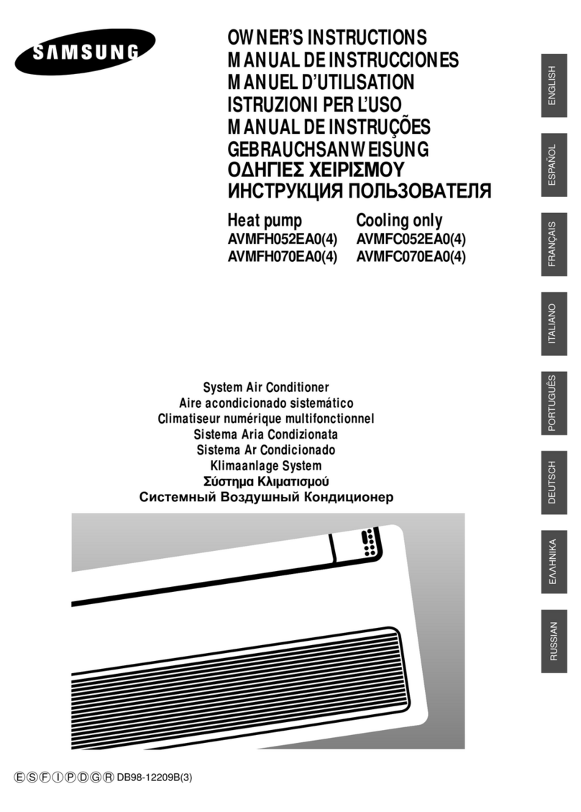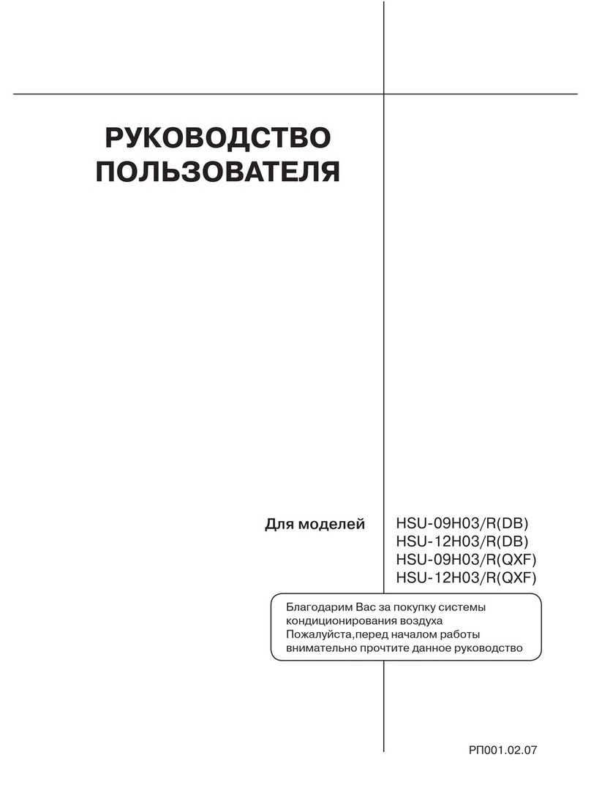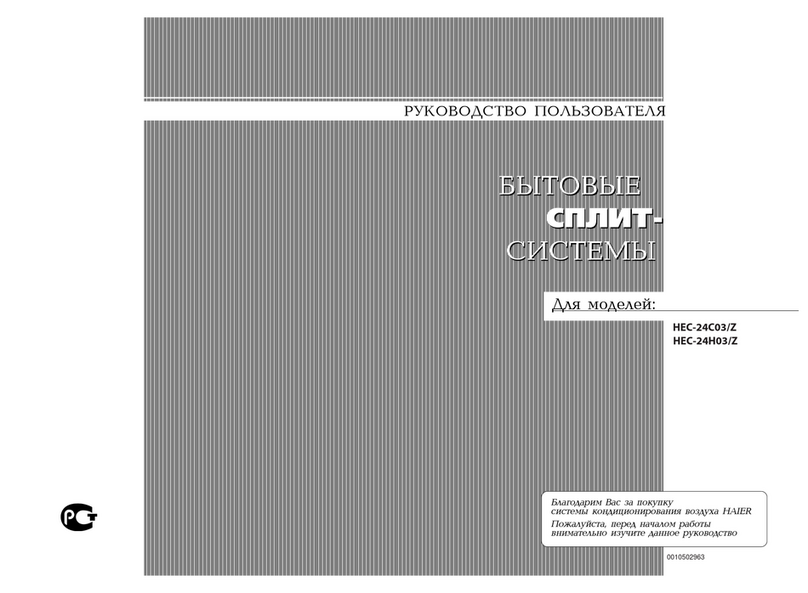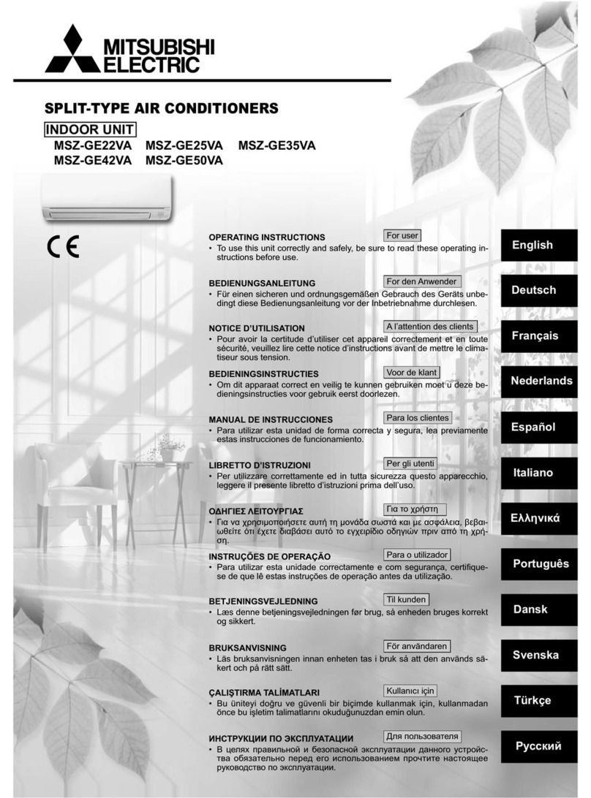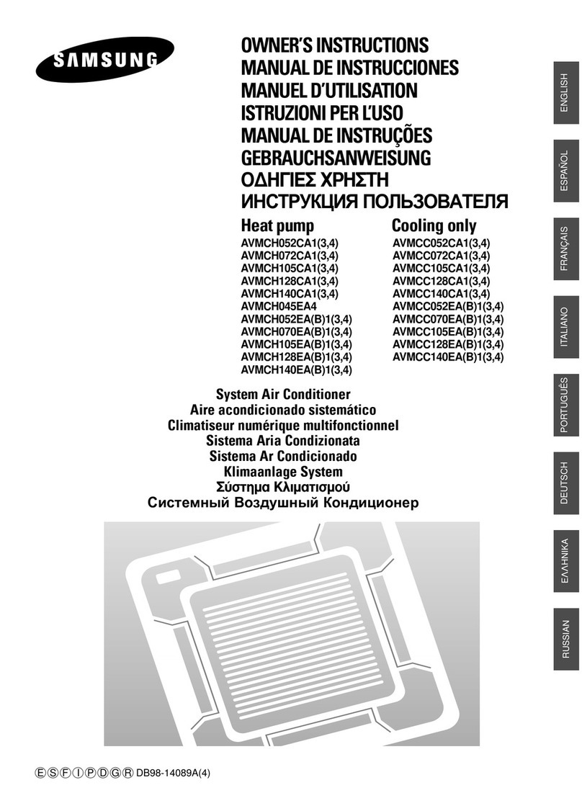
5, Set the recovery machine for liquid recovery and start
the recovery machine. Open the gauge set valves to
allow the recovery machine to pull a vacuum on the ex-
isting system line set and indoor coil,
6. Invert the cylinder of clean R-22 and open its valve to
allow liquid refrigerant to flow into the system through
the vapor line valve. Allow the refrigerant to pass from
the cylinder and through the line set and the indoor coil
before it enters the recovery machine,
7, After all of the liquid refrigerant has been recovered,
switch the recovery machine to vapor recovery so that
all of the R-22 vapor is recovered,
NOTE -A single system flush should remove all of the
mineral oil from the existing refrigerant lines and in-
door coil, A second flushing may be done (using clean
refrigerant) if insufficient amounts of mineral oil were
removed during the first flush, Each time the system
is flushed, you must allow the recovery machine
to pull a vacuum on the system at the end of the
procedure.
8. Close the valve on the inverted R-22 drum and the
gauge set valves. Pump the remaining refrigerant out
of the recovery machine and turn the machine off,
9, Use nitrogen to break the vacuum on the refrigerant
lines and indoor coil before removing the recovery ma-
chine, gauges and R-22 refrigerant drum, Reinstall
pressure tap valve cores into SPA service valves,
10, Install the provided check/expansion valve (approved
for use with R-410A refrigerant) in the liquid line at the
indoor coil,
AIMPORTANT
Liquid Line Service Valve
SERVICE PORT
SERVICE
PORT CAP
Insert hex
STEM
CAP To
indoor coil
(Valve Closed) To outdoor coil
SERVICE PORT
SERVICE
PORT CAP
VALVE
CORE
wrench here
STEM
CAP To
indoor coil
Service port Is open to line
set when valve is closed
(front seated) To outdoor coil (Valve Open)
Figure 14
Table 2
Torque Requirements
Part Recommended Torque
Service valve cap 8 ft.- lb. 11NM
Sheet metal screws 16 in.- lb. 2 NM
Machine screws #10 28 in.- lb. 3 NM
Compressor bolts 90 in.- lb. 10 NM
Gauge portseal cap 8 ft.- lb. 11NM
AIMPORTANT
The service valves (liquid line - figure 14, vapor line - fig-
ures 15 and 16) and gauge ports are used for leak testing,
evacuating, charging and checking charge. Each valve is
equipped with a service port which has a factory-installed
Schrader valve. A service port cap protects the Schrader
valve from contamination and serves as the primary leak
seal.
To Access Schrader Port:
1, Remove service port cap with an adjustable wrench,
2. Connect gauge to the service port.
3, When testing is complete, replace service port cap,
Tighten finger tight; then tighten per table 2,
To Open and Close Service Valve:
1. Remove stem cap with an adjustable wrench.
2, Using service wrench and hex head extension (3/16"
extension for liquid line sizes), back the stem out coun-
terclockwise as far as it will go.
3, Replace stem cap and tighten it firmly, Tighten finger
tight; then tighten per table 2,
504867M 06/06
Page 10
