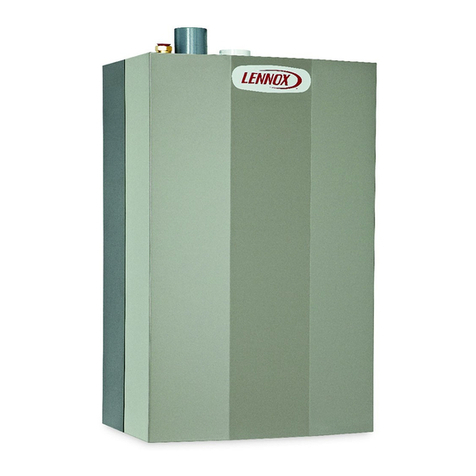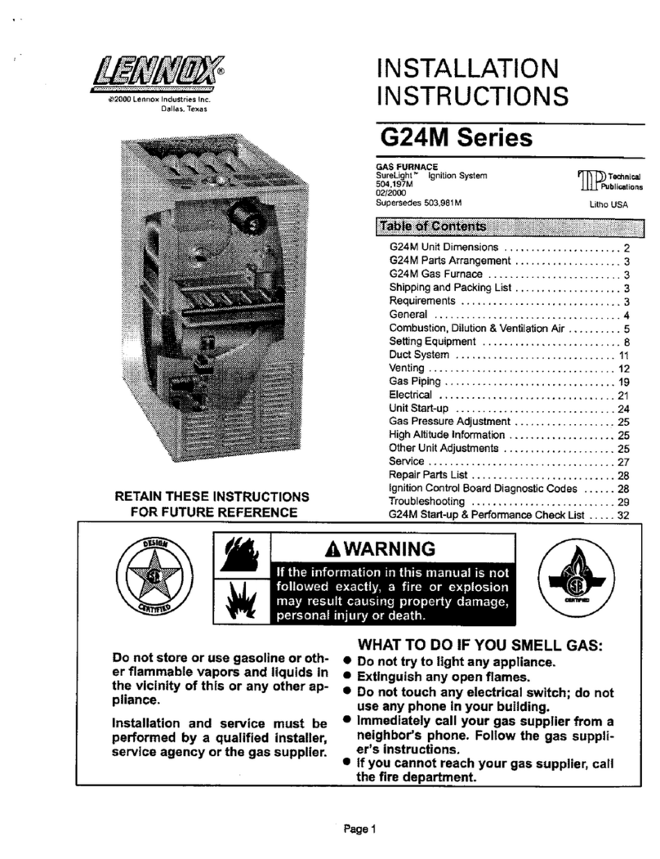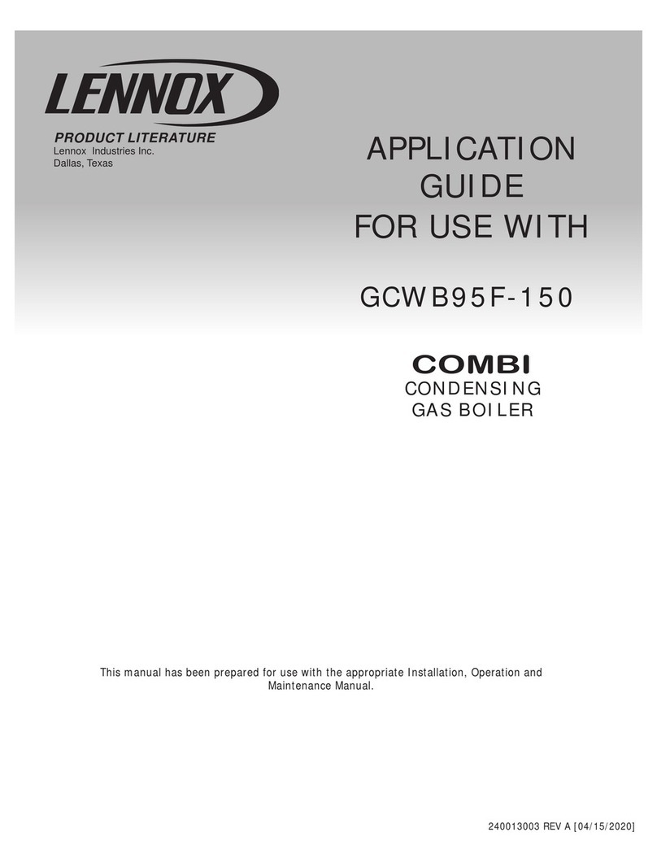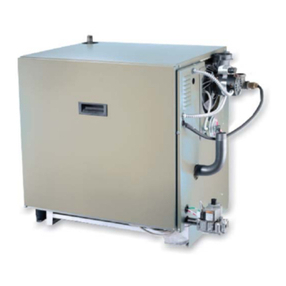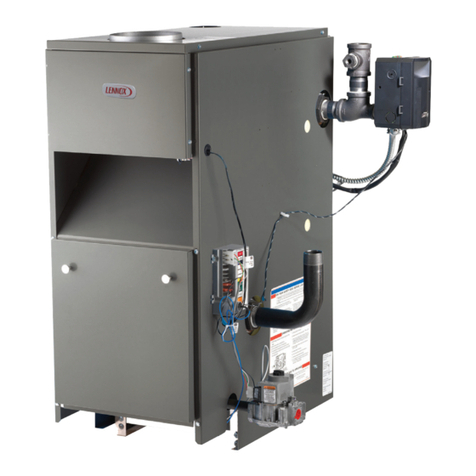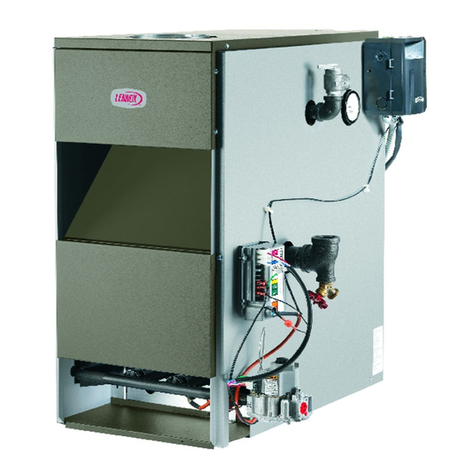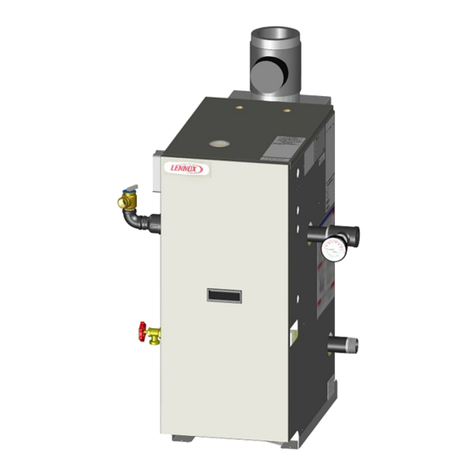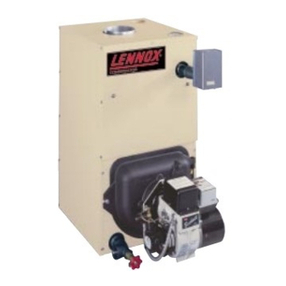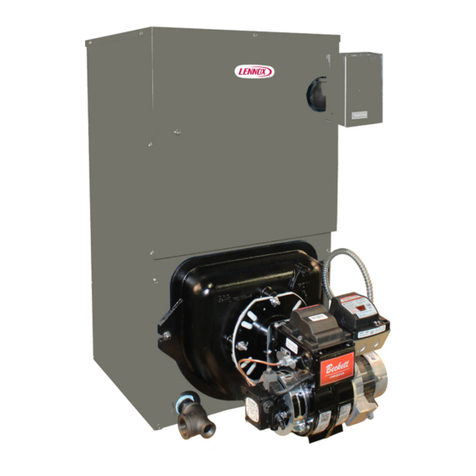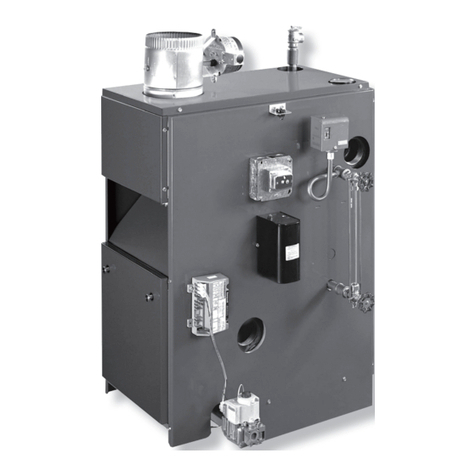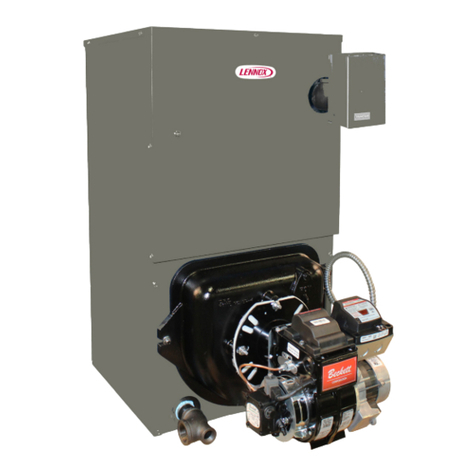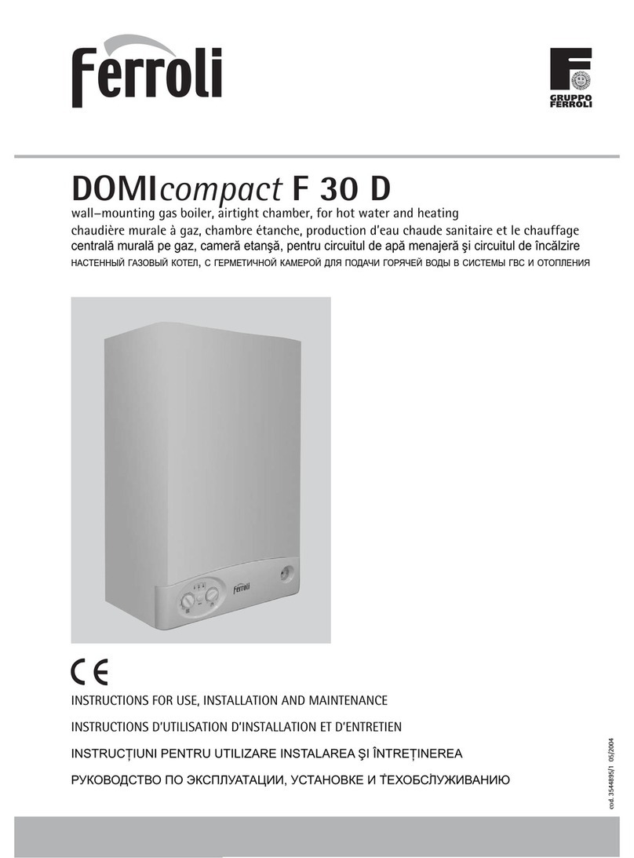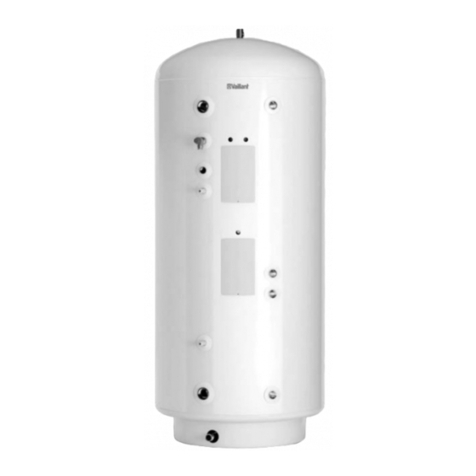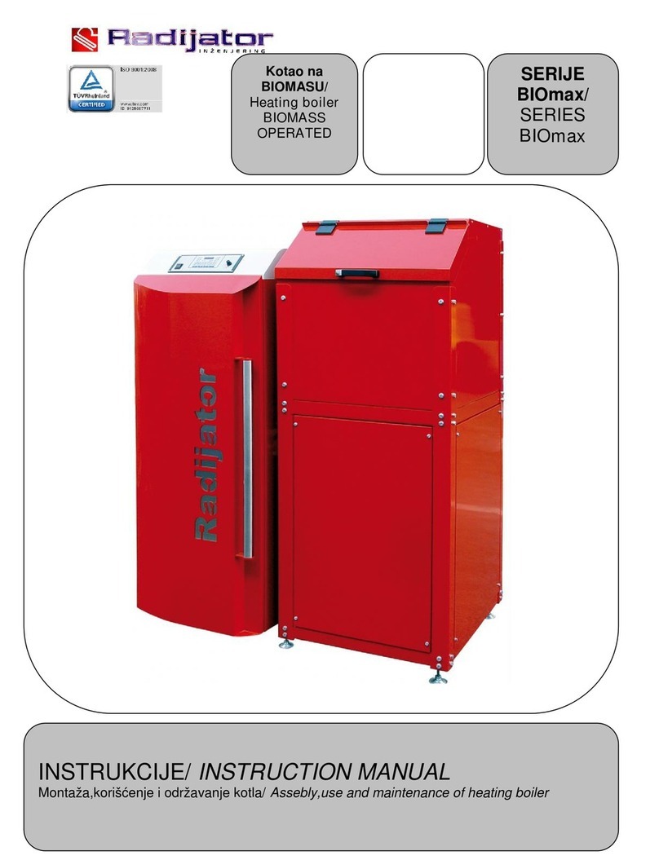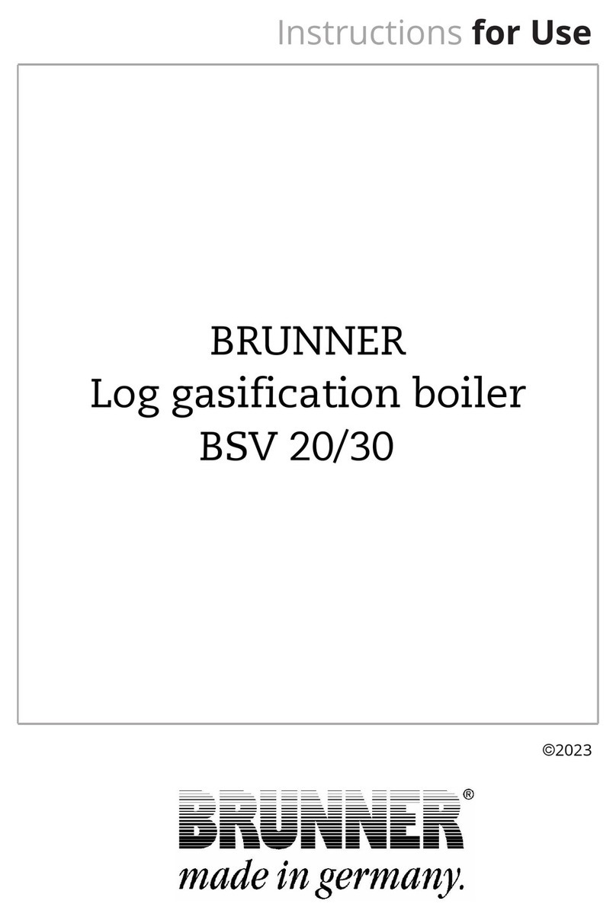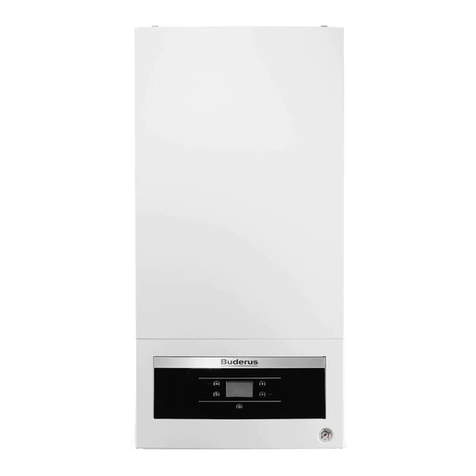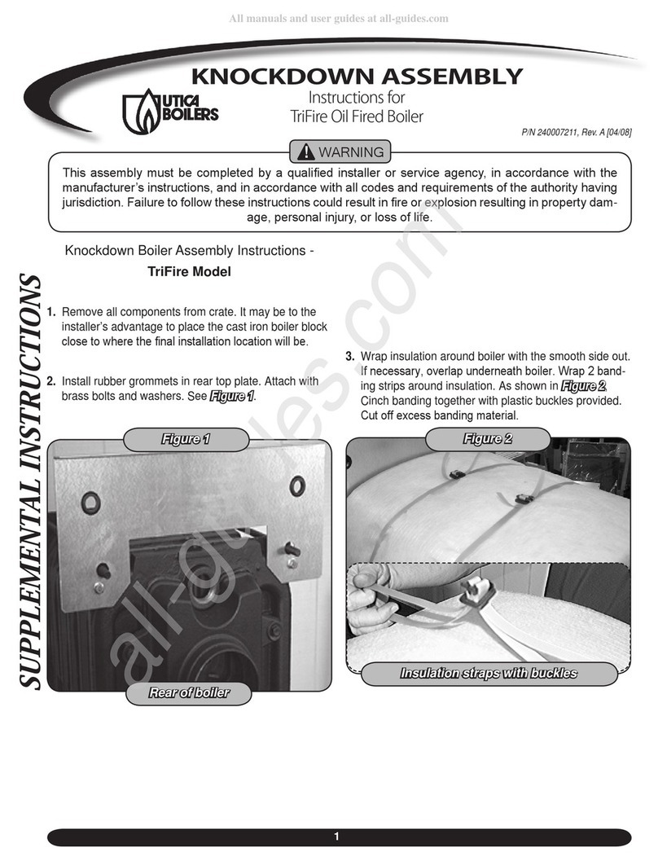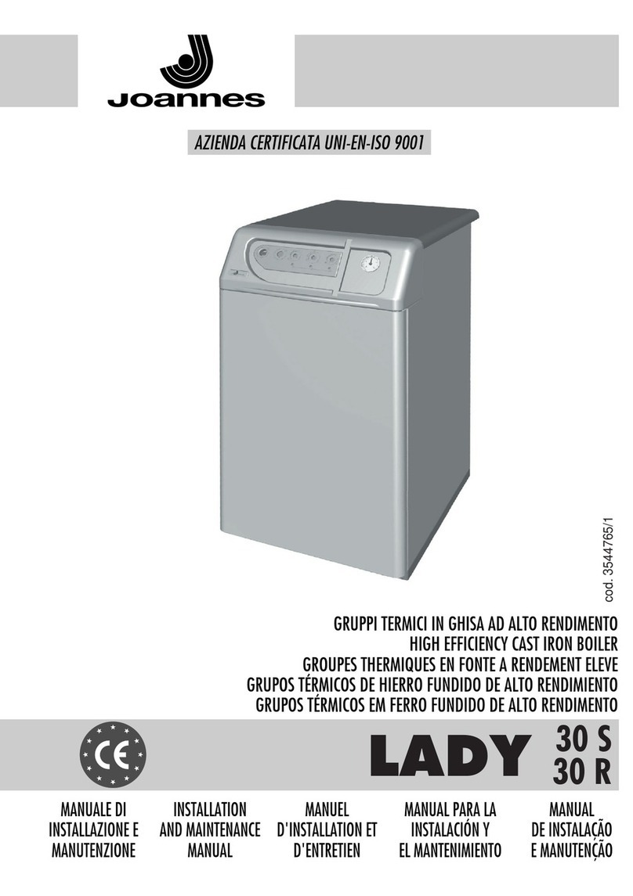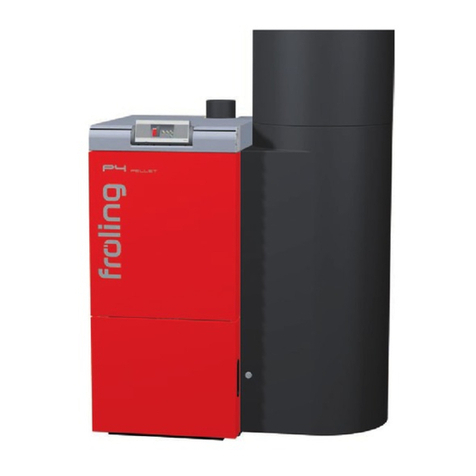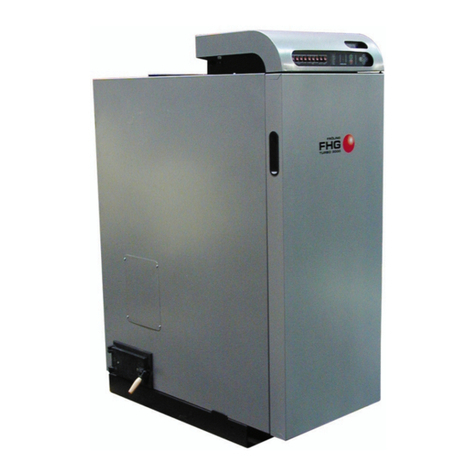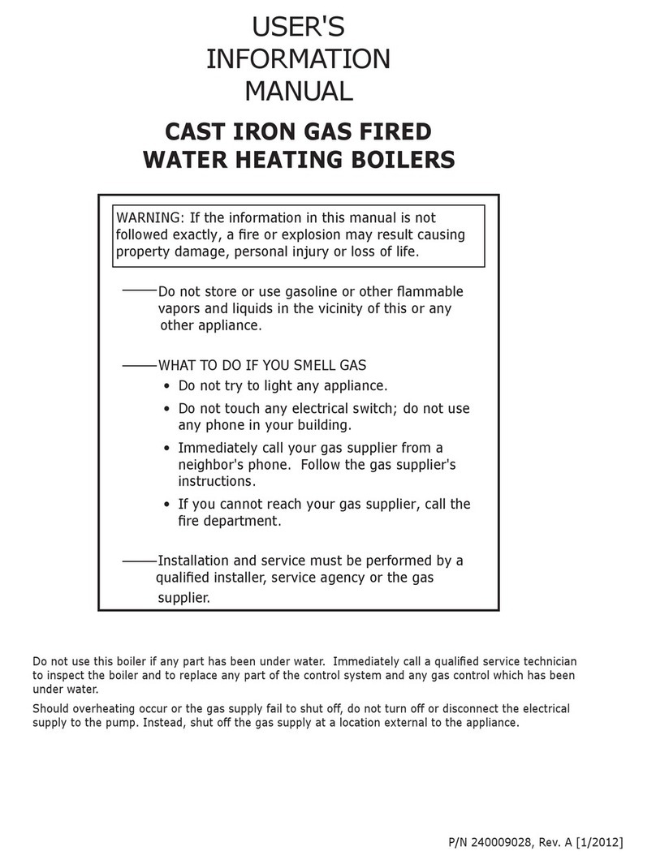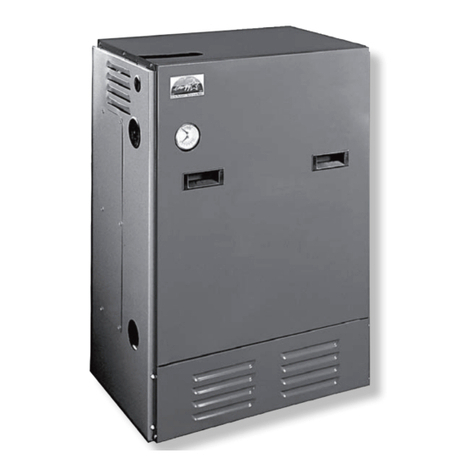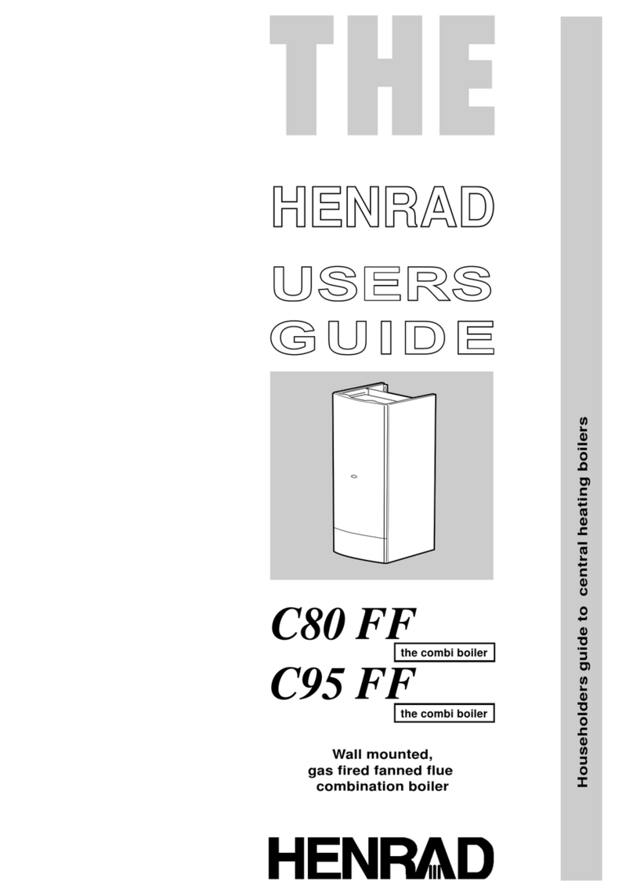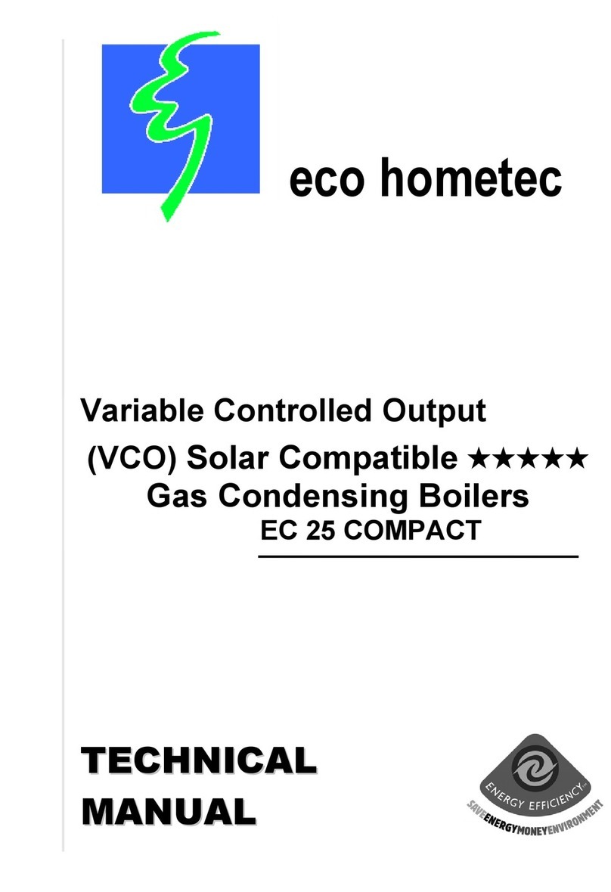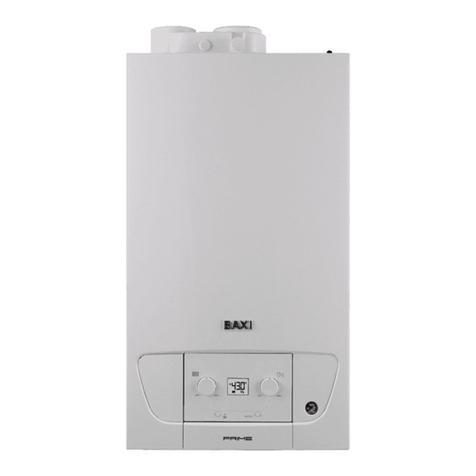
Forinstallationinaresidentialgarage,thefurnacemustbe
installedsothattheburner(s)andtheignitionsourceare
locatednolessthan18inches(457mm)abovethefloor.
Thefurnacemustbelocatedorprotectedtoavoidphysical
damagebyvehicles.Whenafurnaceisinstalledinapublic
garage,hangar,orotherbuildingthathasahazardousat-
mosphere,thefurnacemustbeinstalledaccordingtorec-
ommendedgoodpracticerequirementsandcurrentNa-
tionalFuelGasCodeorCSAB149standard.
NOTE -Furnace must be adjusted to obtain a temperature
rise within the range specified on the unit nameplate. Fail-
ure to do so may cause erratic limit operation.
This G61MPV furnace may be used as a high-static unit
heater. The G61MPV may also be installed in an aircraft
hangar in accordance with the Standard for Aircraft Han-
gars (ANSl/NFPA No. 408-1990).
Installation in parking structures must be in accordance
with the Standard for Parking Structures (ANSI/NFPA No.
88A-1991 ). Installation in repair garages must be in accor-
dance with the Standard for Repair Garages (ANSI/NFPA
No. 88B-1991 ).
This G61MPV furnace must be installed so that its electri-
cal components are protected from water.
When this furnace is used with cooling units, it shall be
installed in parallel with, or on the upstream side of, cooling
units to avoid condensation in the heating compartment.
With a parallel flow arrangement, a damper (or other
means to control the flow of air) must adequately prevent
chilled air from entering the furnace. If the damper is manu-
ally operated, it must be equipped to prevent operation of
either the heating or the cooling unit, unless it is in the full
HEAT or COOL setting.
When installed, this furnace must be electrically grounded
according to local codes. In addition, in the United States,
installation must conform with the current National Electric
Code, ANSI/NFPA No. 70. The National Electric Code
(ANSI/NFPA No. 70) is available from the following ad-
dress:
National Fire Protection Association
1 Battery March Park
Quincy, MA 02269
In Canada, all electrical wiring and grounding for the unit
must be installed according to the current regulations of the
Canadian Electrical Code Part I (CSA Standard C22.1)
and/or local codes.
NOTE -This furnace is designed for a minimum continuous
return air temperature of 60°F (16°C) or an intermittent op-
eration down to 55°F (13°C) dry bulb for cases where a
night setback thermostat is used. Return air temperature
must not exceed 85°F (29 °C) dry bulb.
The G61MPV furnace may be installed in alcoves, closets,
attics, basements, garages, and utility rooms.
This furnace design has not been CSA certified for installa-
tion in mobile homes, recreational vehicles, or outdoors.
Never use an open flame to test for gas leaks. Check all
connections using a commercially available soap solution
made specifically for leak detection.
Lennox does not recommend the use of G61MPV units as
a construction heater during any phase of construction.
Very low return air temperatures, harmful vapors and op-
eration of the unit with clogged or misplaced filters will dam-
age the unit.
G61MPV units may be used for heating of buildings or
structures under construction, if the following conditions
are met:
•The vent system must be permanently installed per
these installation instructions.
• A room thermostat must control the furnace. The use of
fixed jumpers that will provide continuous heating is not
allowed.
• The return air duct must be provided and sealed to the
furnace.
• Return air temperature range between 60°F (16°C) and
80°F (27°C) must be maintained.
• Air filters must be installed in the system and must be
maintained during construction.
• Air filters must be replaced upon construction comple-
tion.
• The input rate and temperature rise must be set per the
furnace rating plate.
• One hundred percent (100%) outdoor air must be pro-
vided for combustion air requirements during construc-
tion. Temporary ducting may supply outdoor air to the
furnace. Do not connect duct directly to the furnace.
Size the temporary duct following these instructions in
section for Combustion, Dilution and Ventilation Air in a
confined space with air from outside.
• The furnace heat exchanger, components, duct sys-
tem, air filters and evaporator coils must be thoroughly
cleaned following final construction clean-up.
• All furnace operating conditions (including ignition, in-
put rate, temperature rise and venting) must be verified
according to these installation instructions.
NOTE -The Commonwealth of Massachusetts stipu-
lates these additional requirements:
• Gas furnaces shall be installed by a licensedplumb-
er or gas fitter only.
• The gas cock must be "T handle" type.
• When a furnace is installed in an attic, the passage-
way to and service area surrounding the equipment
shall be floored.
Page 5
