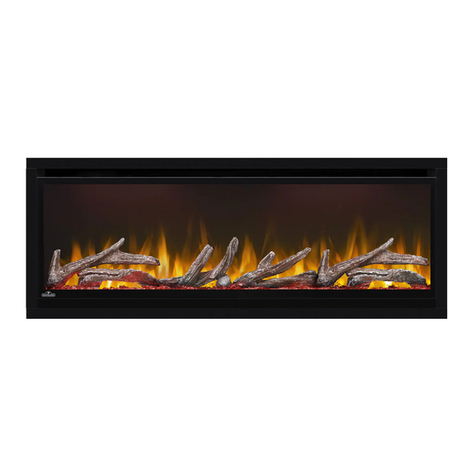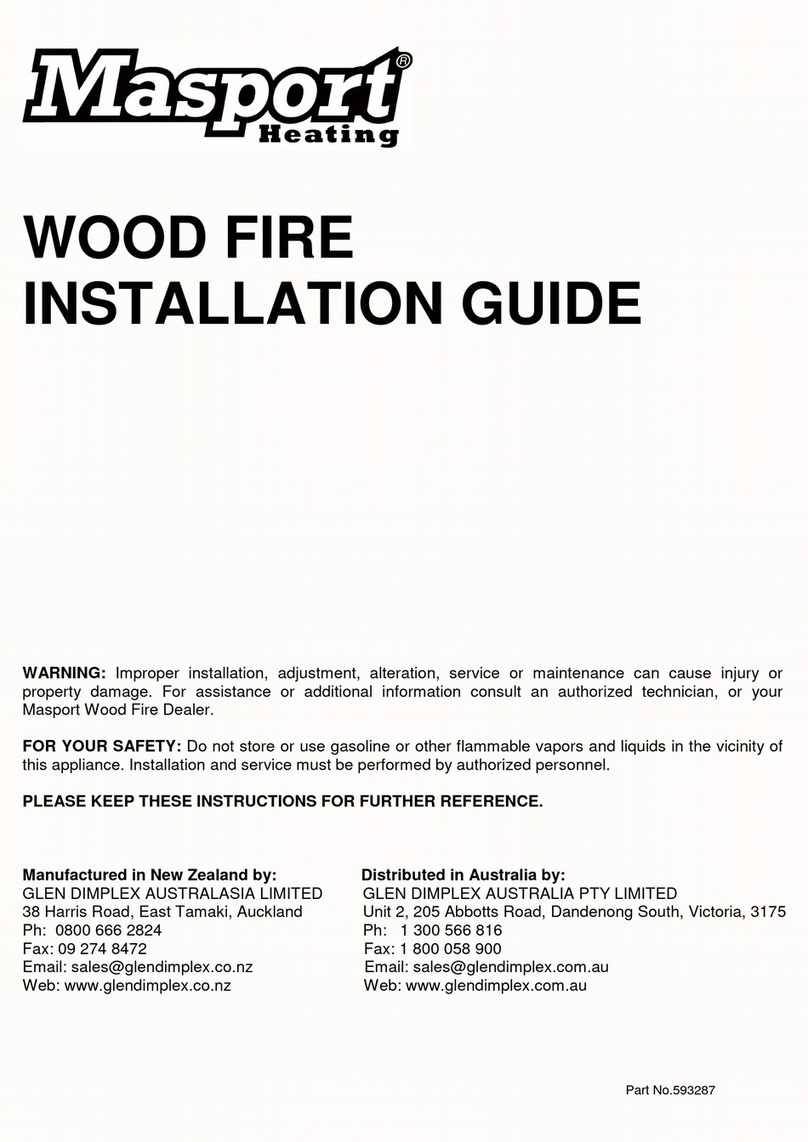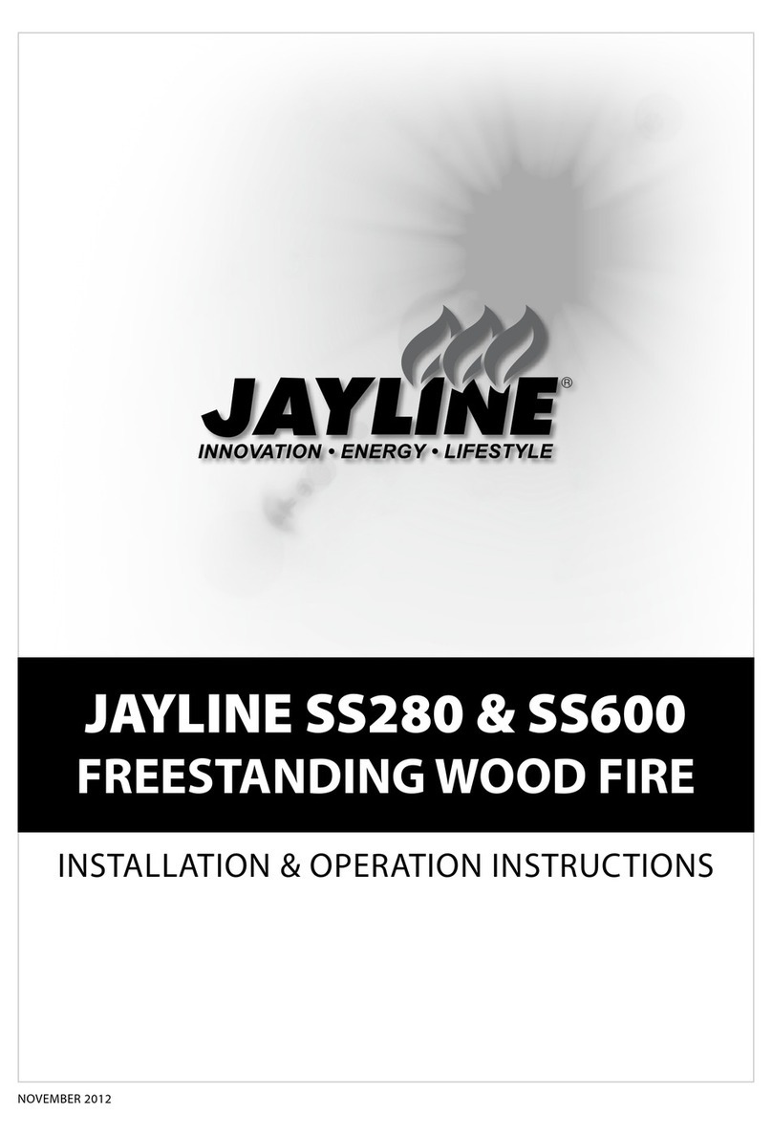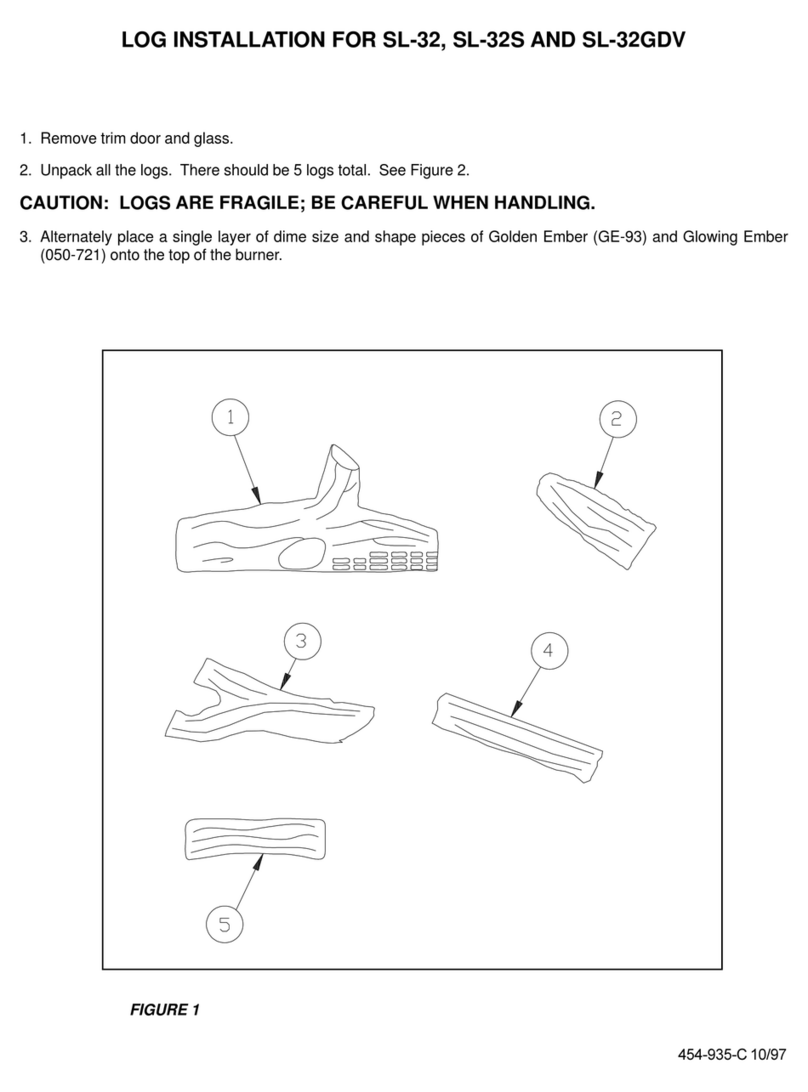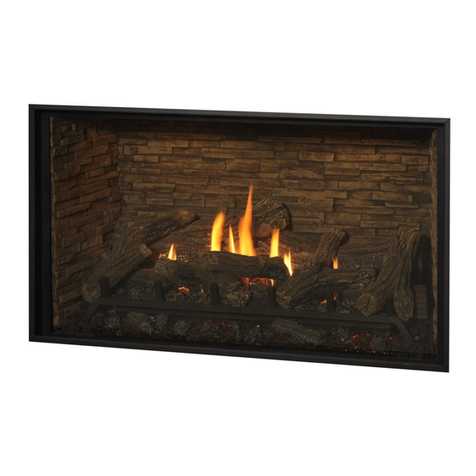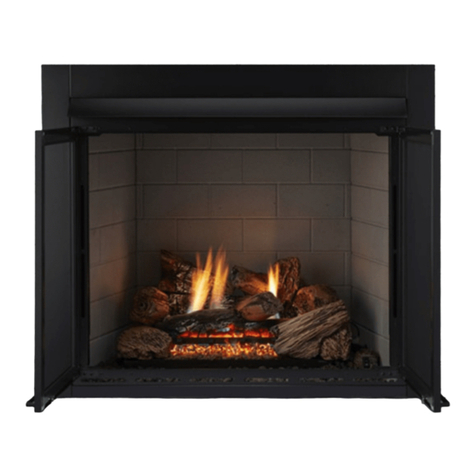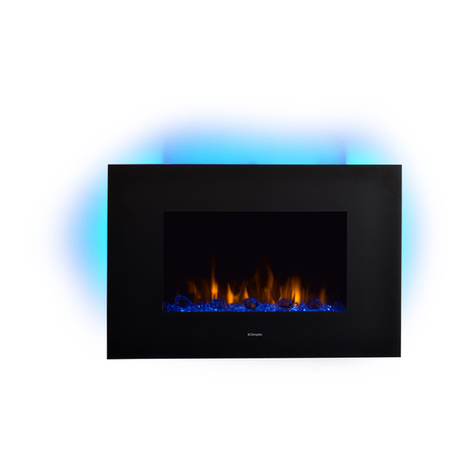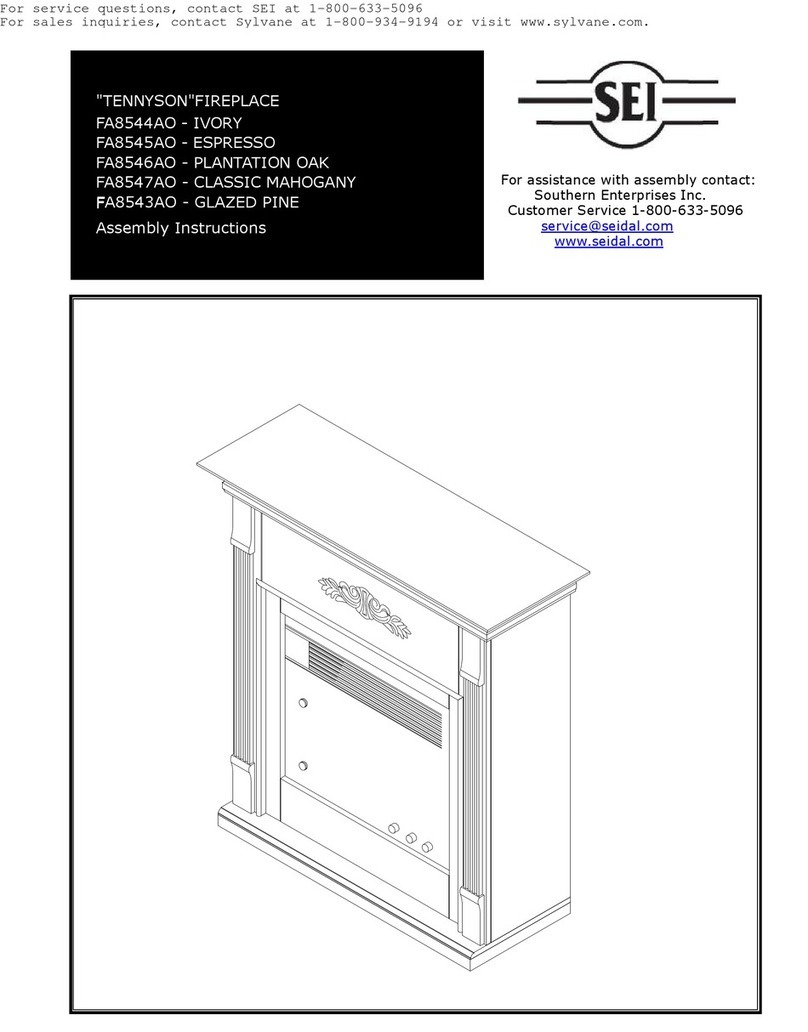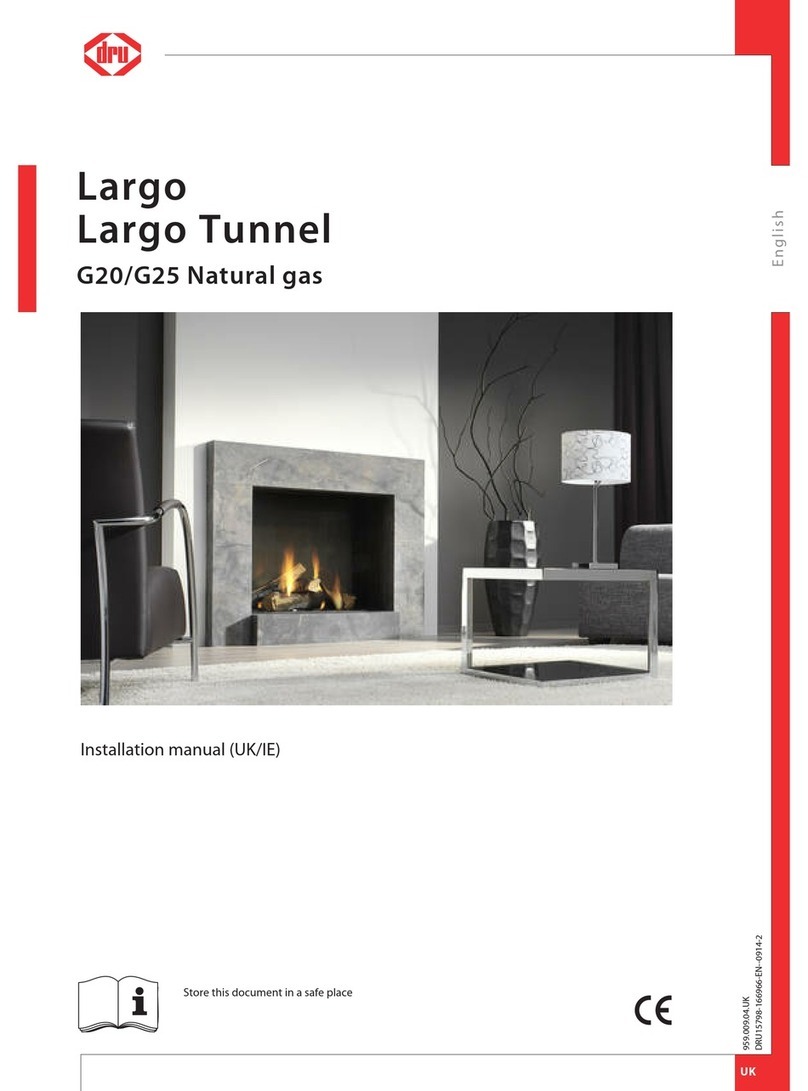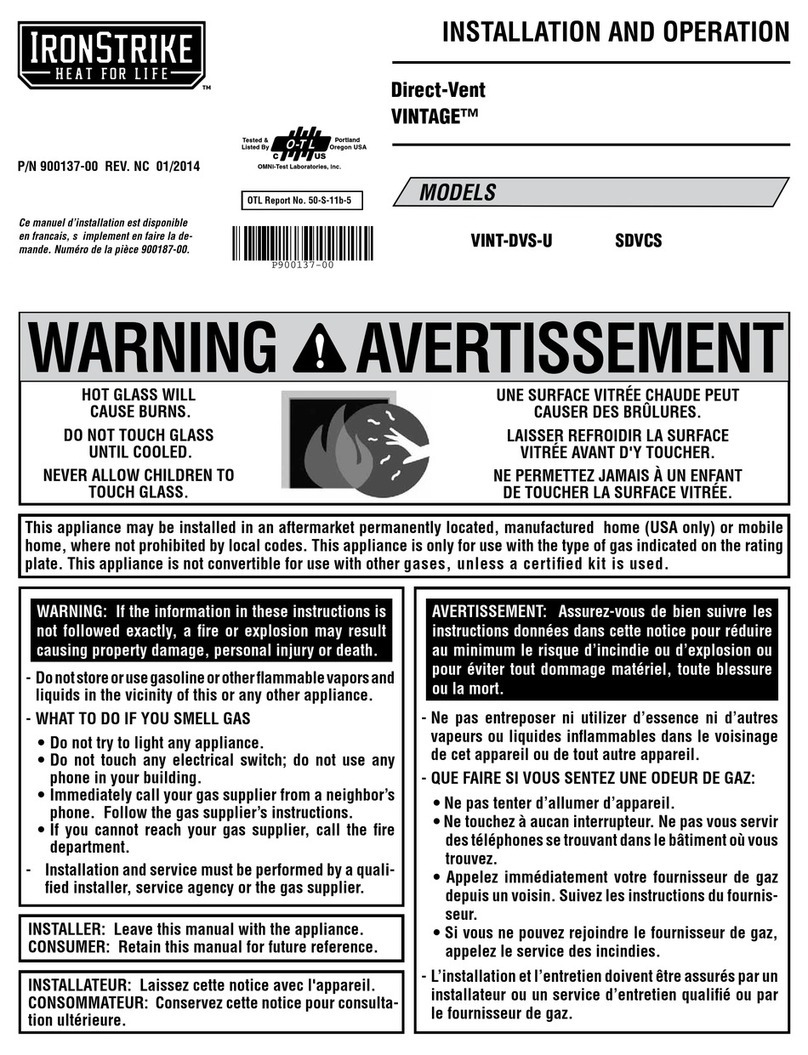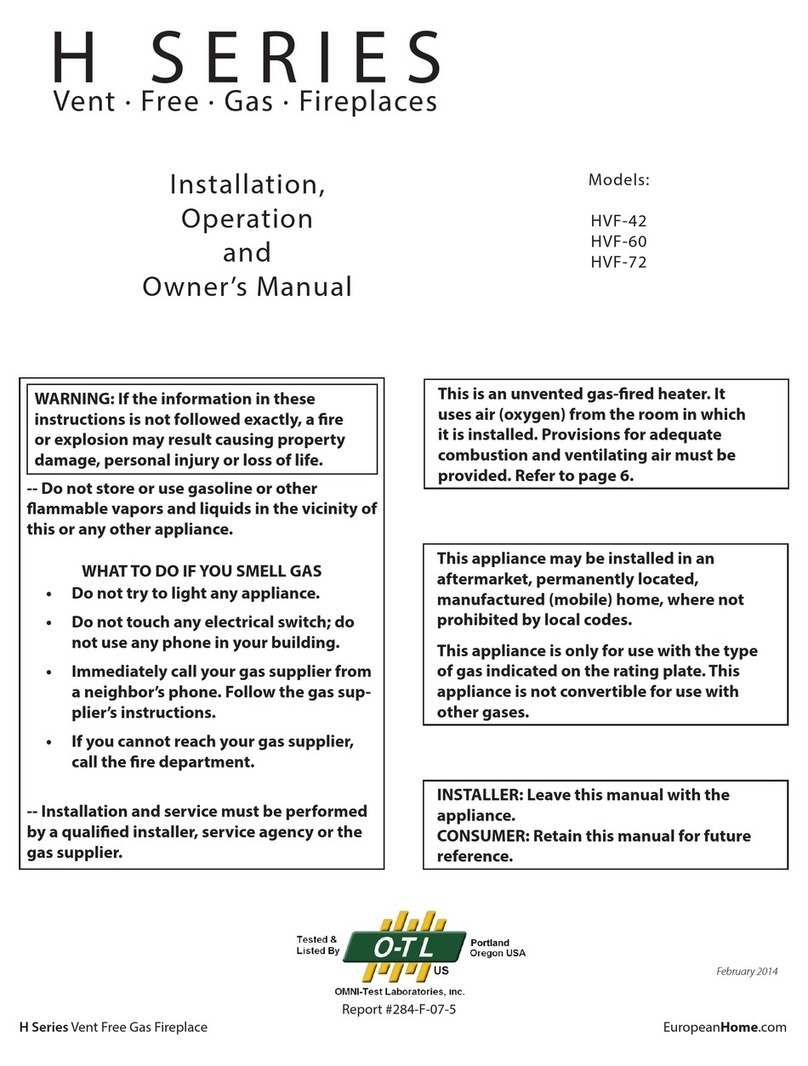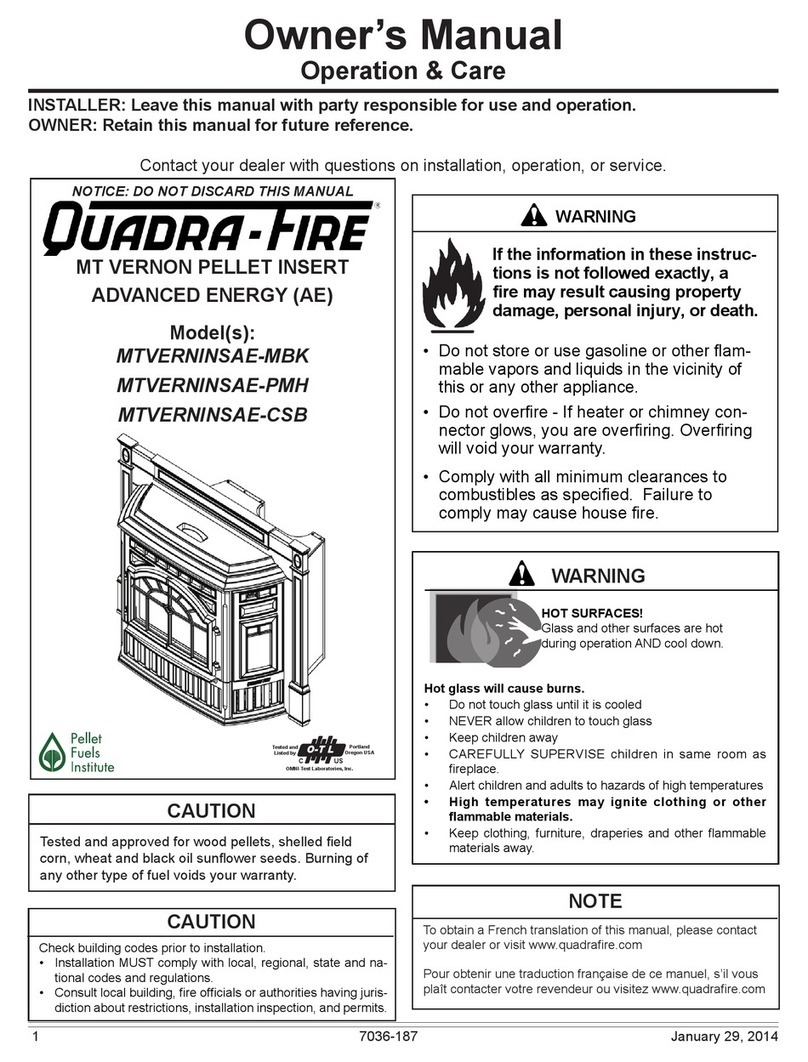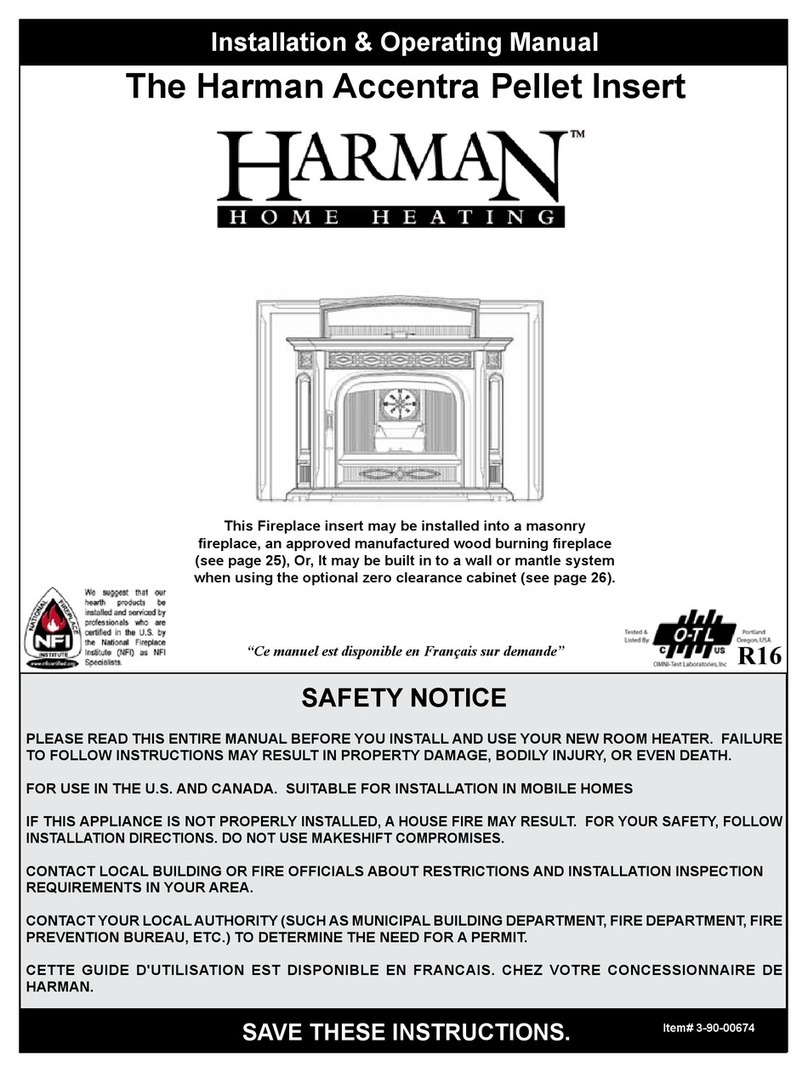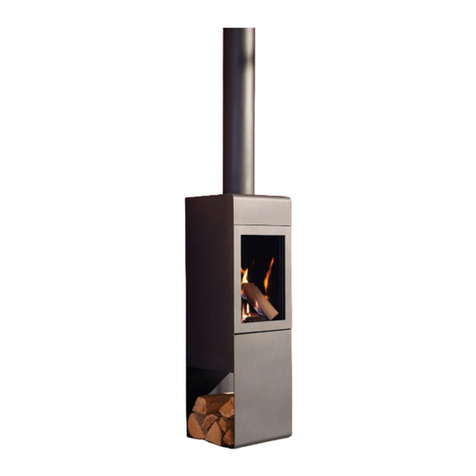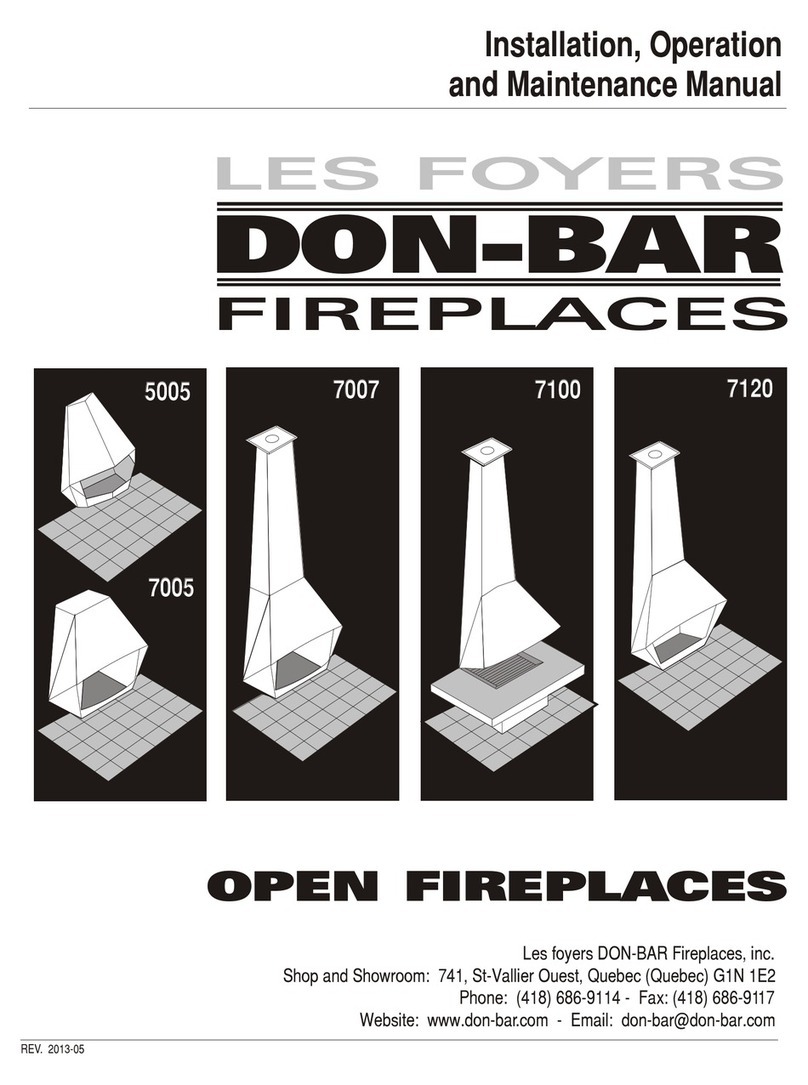
6.2 Ceiling support fastening : Secure the
ceiling support to the wood frame with 8 long
bolts at least 1,5" (40 mm) long by 5/16" (8 mm)
diameter (2 long bolts per side).
6.3 Outside air intake (Ventilated cathedral
support only) : The diameter of the outside air
intake is 6" (150 mm). If necessary, it is possible
to connect an insulated flexible duct to supply
outside air to the fireplace.
6.4 Chimney start: Begin the installation of the
chimney by slipping the first chimney section into
the cathedral ceiling support. Be sure the chimney
fits well into the ceiling support before
proceeding with other chimney sections. Never
let the attic insulation be in contact with the
chimney. Always allow a 2" (50 mm) minimum
air space between the chimney and adjacent
materials.
7.1 Listed parts: Use only ULC or UL listed
parts supplied by the chimney manufacturer when
installing the chimney.
allowed offsets would include: four 30-degree
7.2 Manufacturer's instructions: The elbows (4x30=120) or two 45-degree elbows plus
installation must follow the instructions in this two 15-degree elbows (2x45+2x15=120).
manual and the chimney manufacturer's
instructions. If there is a conflict, you must follow 7.5 Chimney weight: The weight of the
the more restrictive measures. chimney may rest in part on the ceiling support.
However, offset supports must be installed above
7.3 Obstructions: If a joist obstructs the path and as close as possible to each offset (elbow) in
of the chimney and the mandatory 2" (50 mm) the chimney. Also install extra chimney supports
minimum clearance, the joist should be moved or at the intervals required by the chimney
cut. In either cases, the structure must be manufacturer's instructions.
reinforded to maintain its solidity. Seek
engineering help if you are not absolutely certain 7.6 Radiation shield/firestop: Install a radiation
of what you are doing. If electrical cables or shield/firestop every time the chimney passes
plastic plumbing pipes are in the way, a through a combustible wall or ceiling.
specialized contractor should remove them.
7.7 Minimum chimney height above the roof:
7.4 Maximum allowed offsets: Don't install Extend the chimney at least 3 feet (1 m) above
more than 4 elbows in the chimney. Offsets the roof or 2 feet (610 mm) above any
cannot be more than 45 degrees from the vertical construction element within 10 feet (3 m) of the
axis. The sum of all offsets (elbows) must never chimney.
exceed 120 degrees. For example, maximum
7. Factory-built chimney installation
10 feet (3 m) Radius
2 feet min.
(610 mm) min.
3feet(1 m) min.
Warning: Lateral roof braces need to
be installed when the unsupported
chimney height above the roof
is more than 6 feet (2 m).
Chimney minimum height above
the roof
DRAWING 8
Page 10
REV. 2013-02
