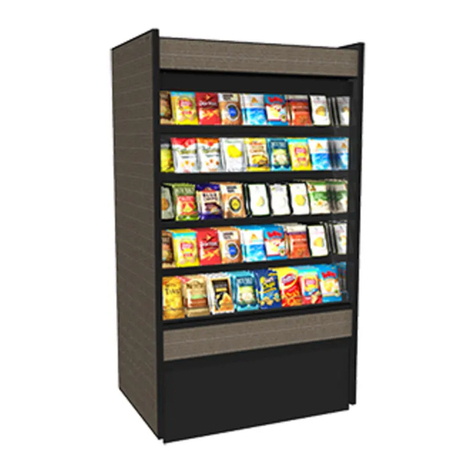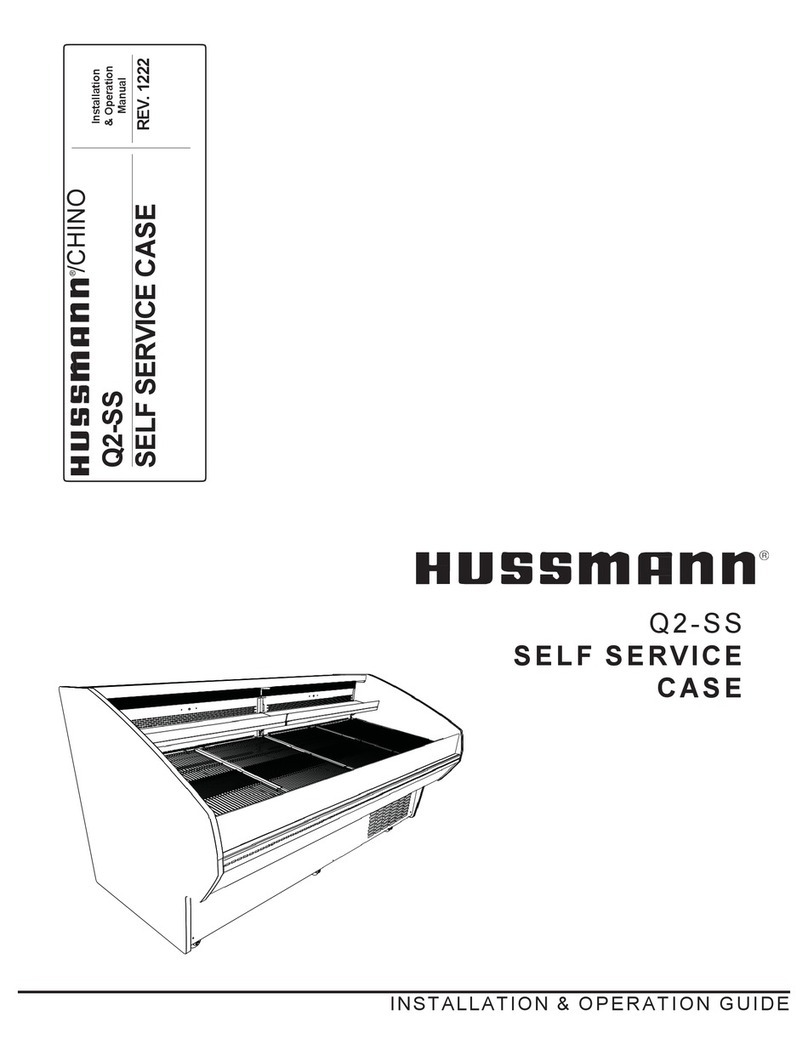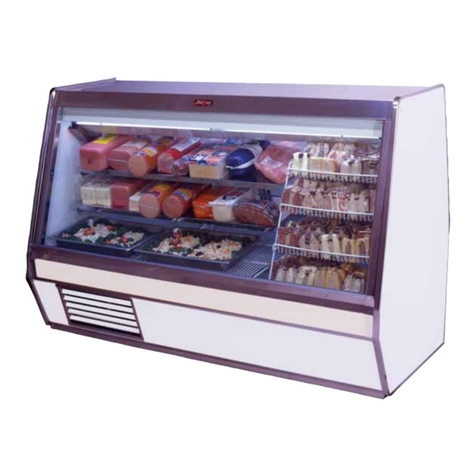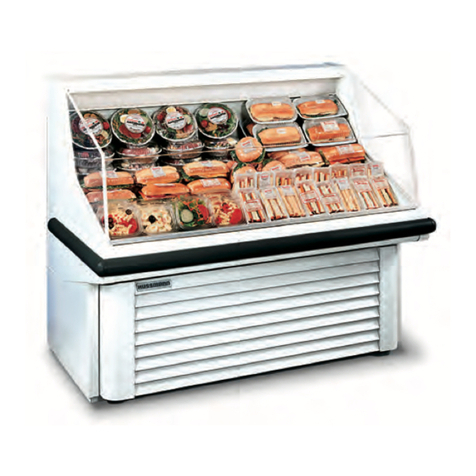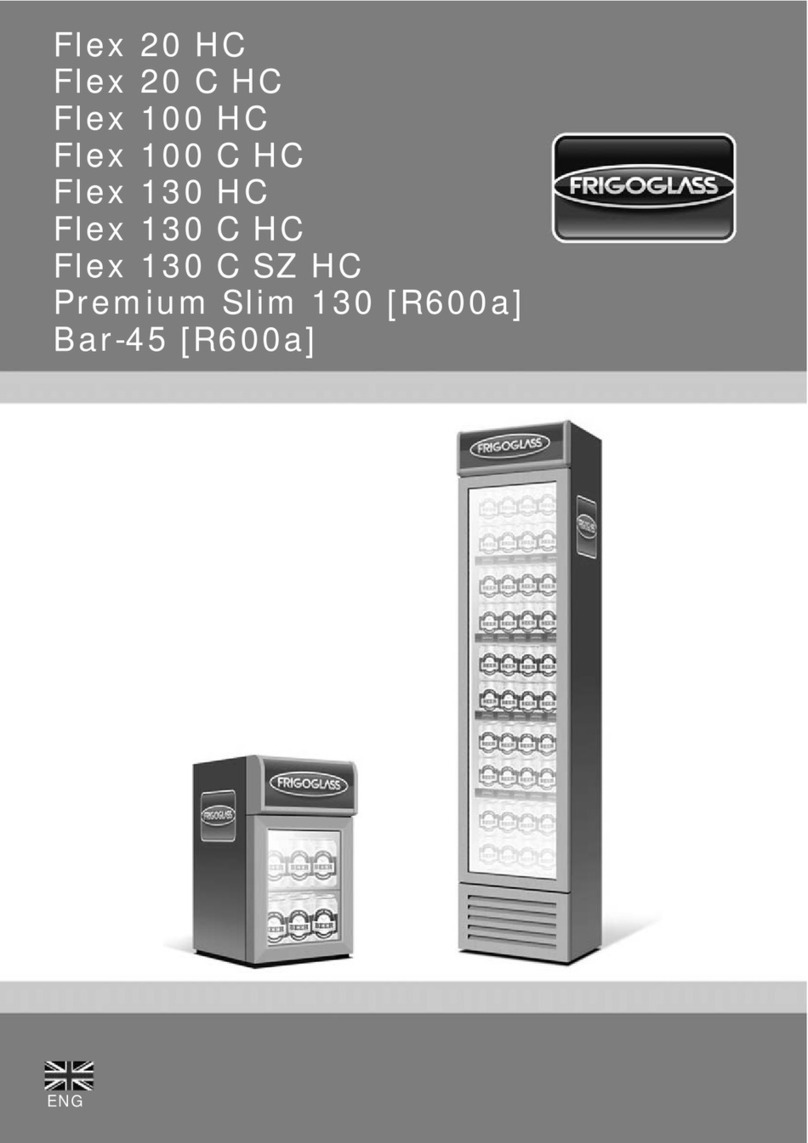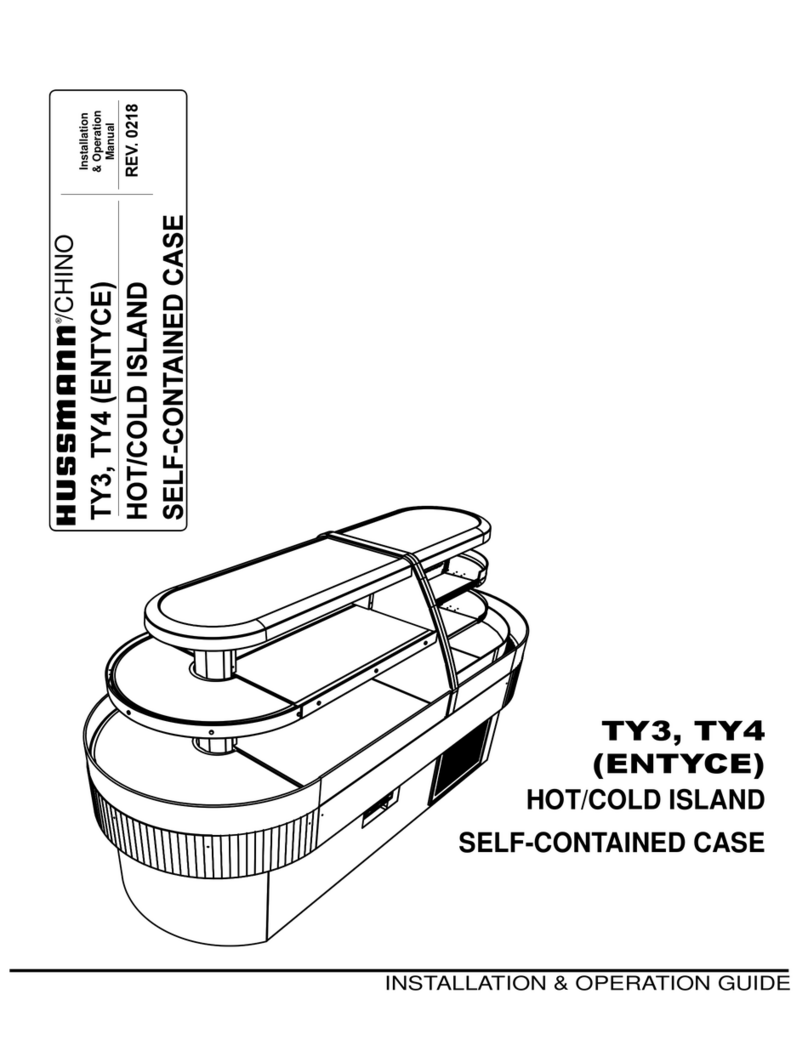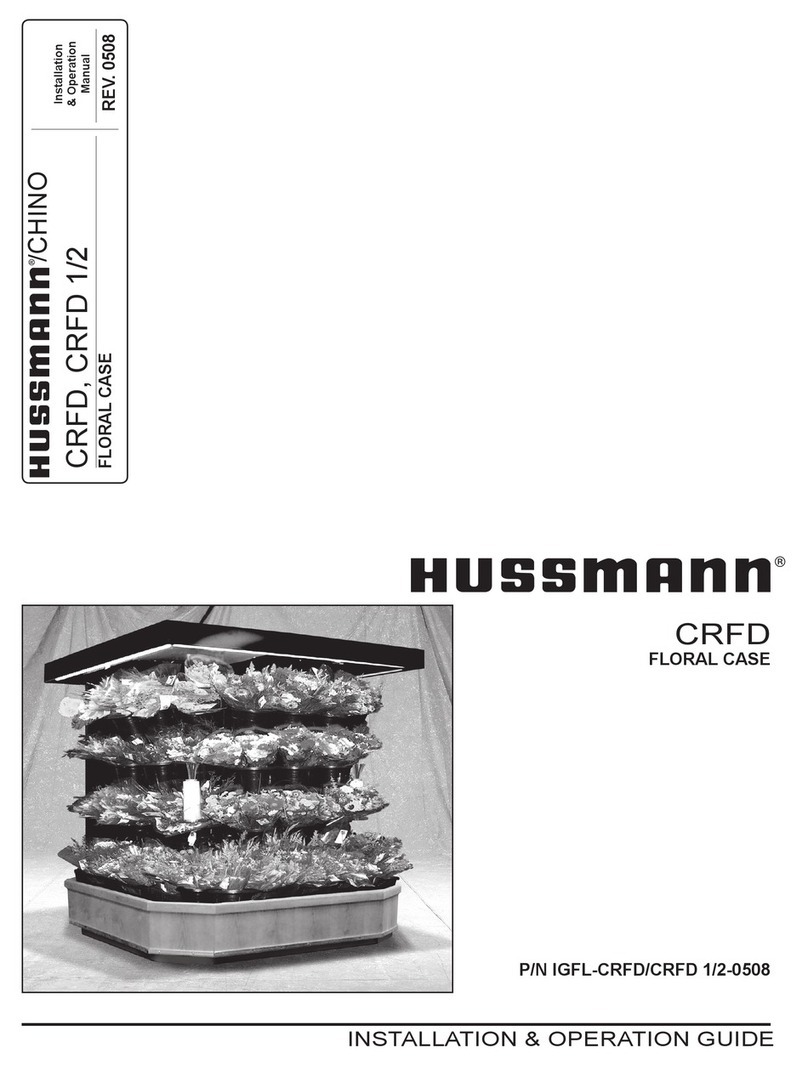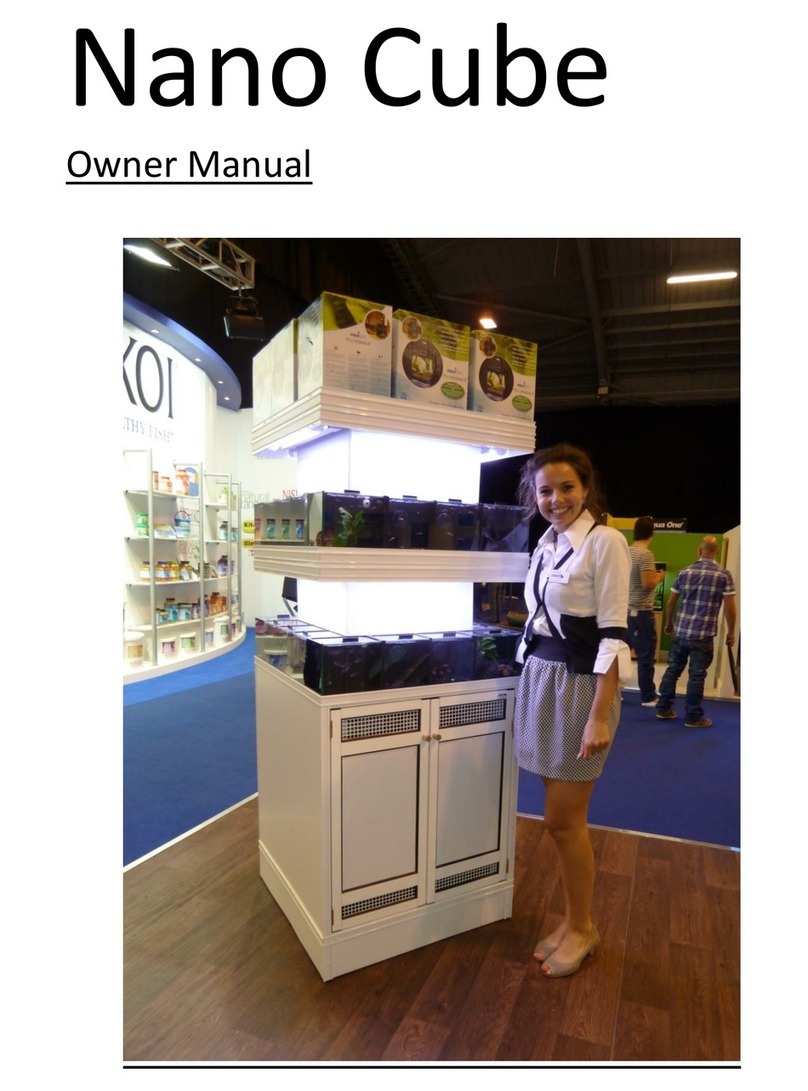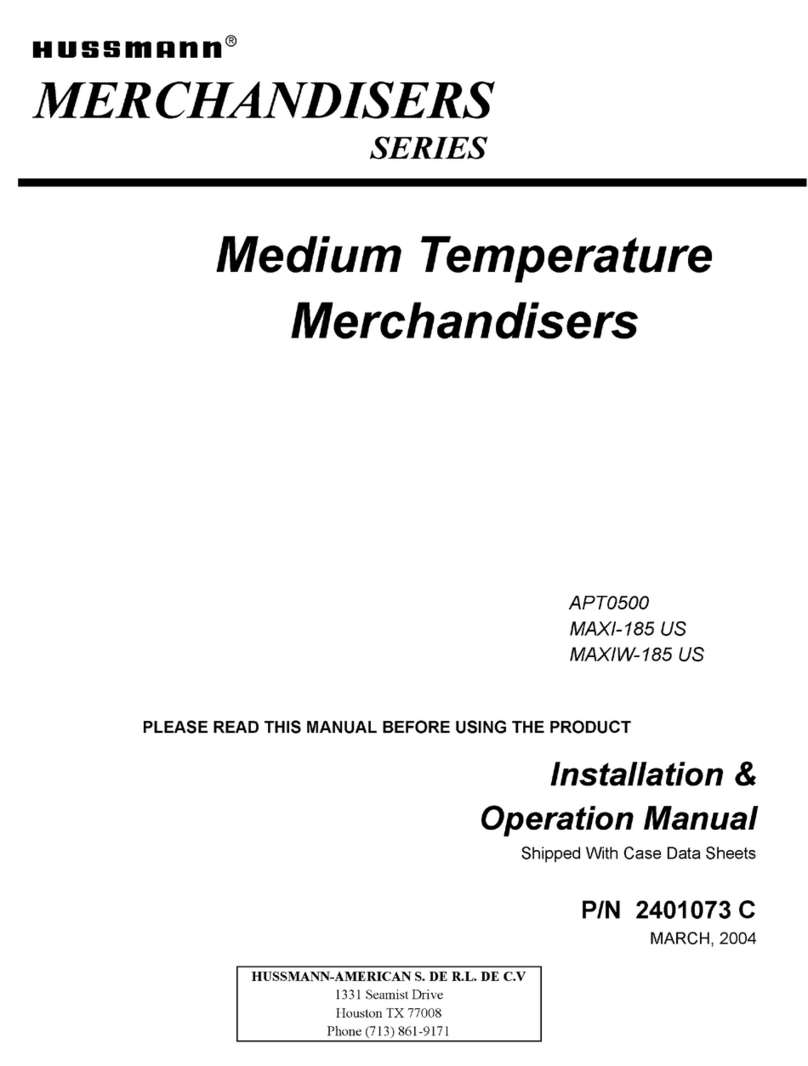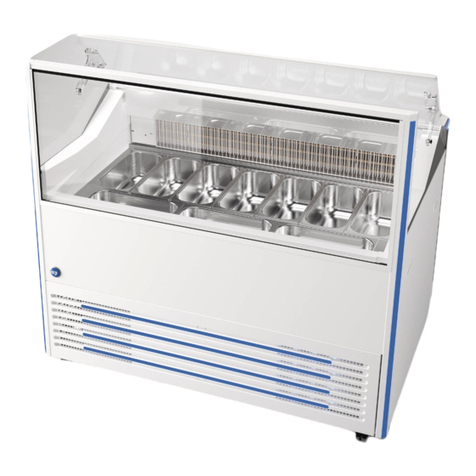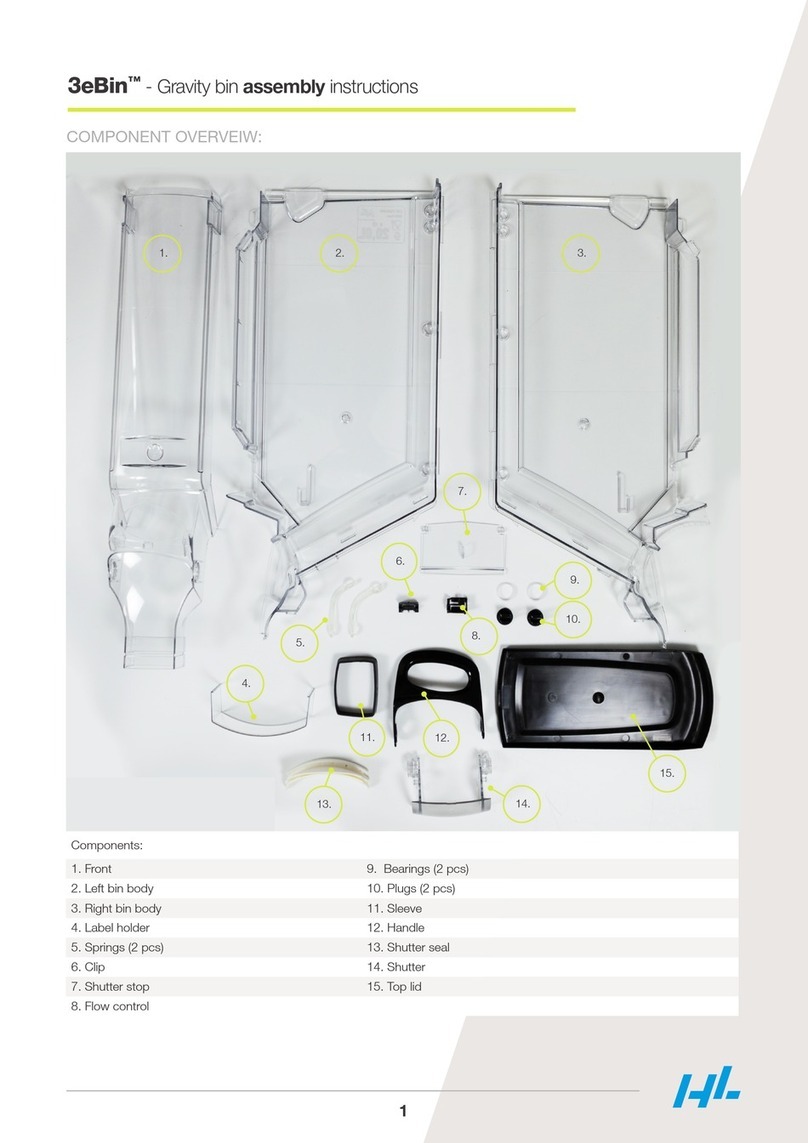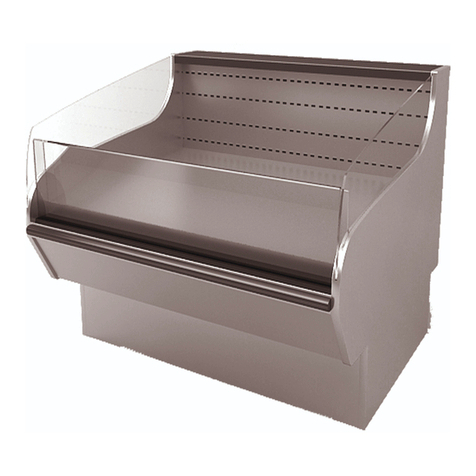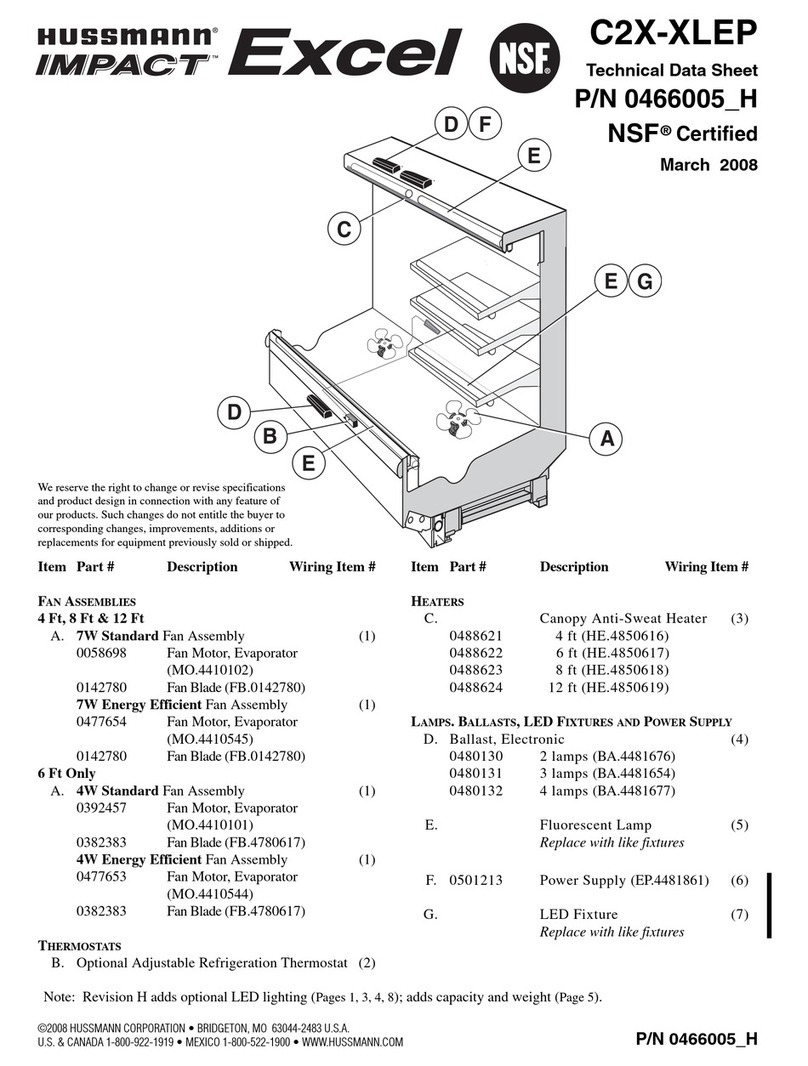
I-16
of 20
P.O. BOX 3448 • OMAHA, NEBRASKA 68103-0448 • (800) 228-9882
01-13F REV. AL 59154 6/2007 Lozier® Corporation 2007
4.
IMPORTANT!
Do not let framework stand alone
until a Back Panel is in place.
Center Rails must be used.
DETAIL 4a
NOTE: Refer to BACK PANEL INFORMATION on page 4 for Center Rail placement.
If Telescopic Uprites (TEL) are being installed, the Center Rail must be installed in the third lance (12”) down from the top
of the Uprite. If used with Uprites 60” through 72” high, a Center Rail must be installed in the third lance down and another
installed at mid-height of uprite. Bend all tabs outward (Detail 4a) at each end of the Center Rail.
Slide Base Front
from top or drive
in from front.
Base
Front
Bottom Rail
Base
Front
Center Rail
3rd
Lance
Bend all
tabs outward
Assemble “framework” of rst section by standing rst two Uprite/Base Bracket assemblies vertically.
Connect them by installing Base Fronts, Bottom Rail and Center Rail as shown.
NOTE: When Wire Grid Backs or Slotwall Backs are to be used, follow instructions packed with Wire Grid Clips or
Slotwall Center Rail.
3a.With Uprites lying on oor, hook Base
Bracket into narrow slots at bottom of
Uprite. Base Bracket will snap into place
when properly installed. See suggested
method above for seating Base Brackets.
Base Brackets are painted random
colors and may not necessarily match
the color of the Uprites.
Suggested Method for
Seating Base Brackets
TILT-IN BASE BRACKET
3b.Push Bracket fully into Uprite slots, then push down.
Latch must fully engage Uprite to lock the Bracket
and Uprite together. Check latch tabs on both sides
of Bracket. Tabs must be at the back of the slot
in the Bracket. Refer to page I-4 for removal and
replacement of the Bracket.
WARNING! The shelving system
maycollapseandcauseinjuryifthe
Base Bracket latch is not properly
engagedwiththeUprite. Aproperly
engagedlatchtabwillbeattheback
of the slot as illustrated.
SPRING LOCKING
BASE BRACKET
Island Section Installation

