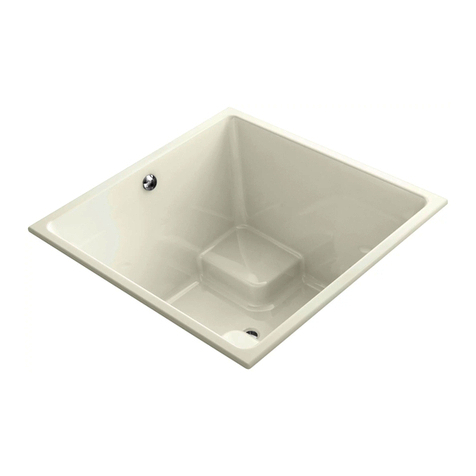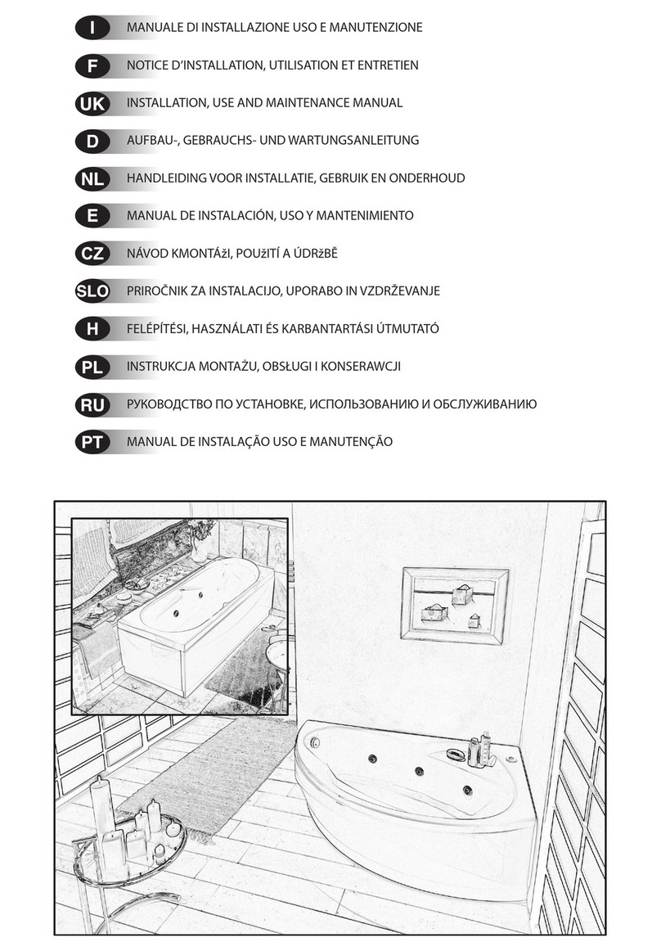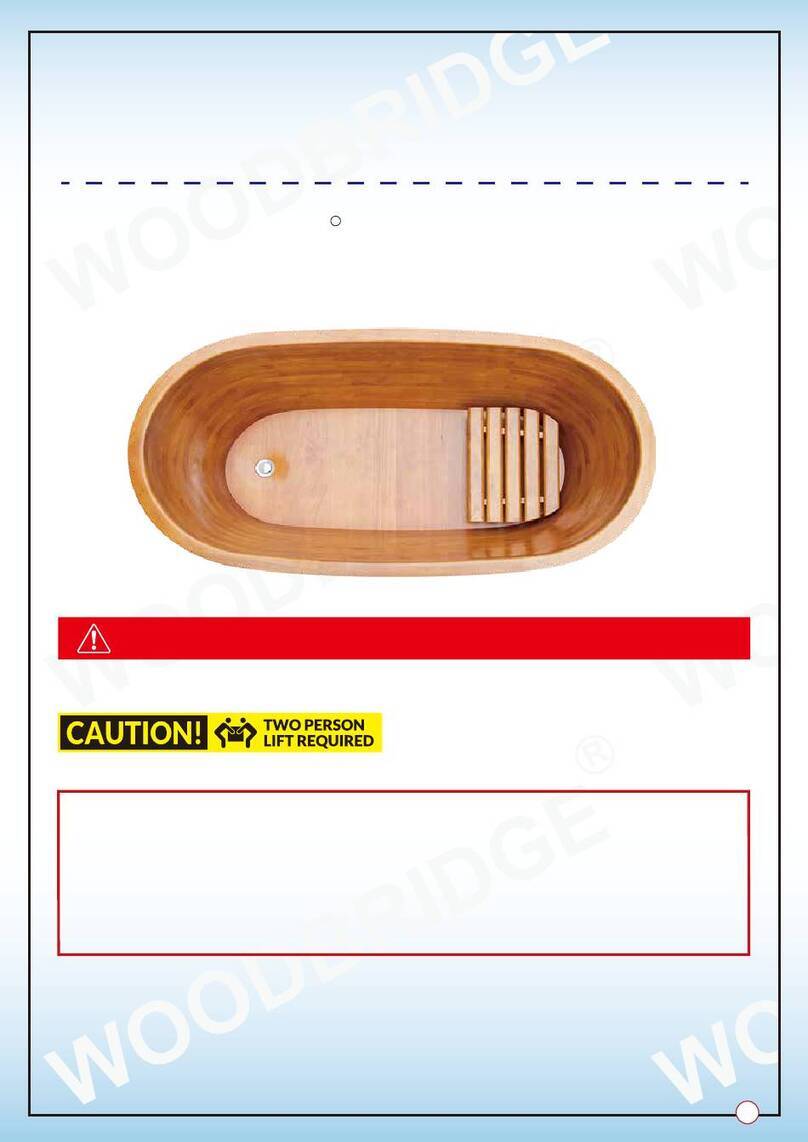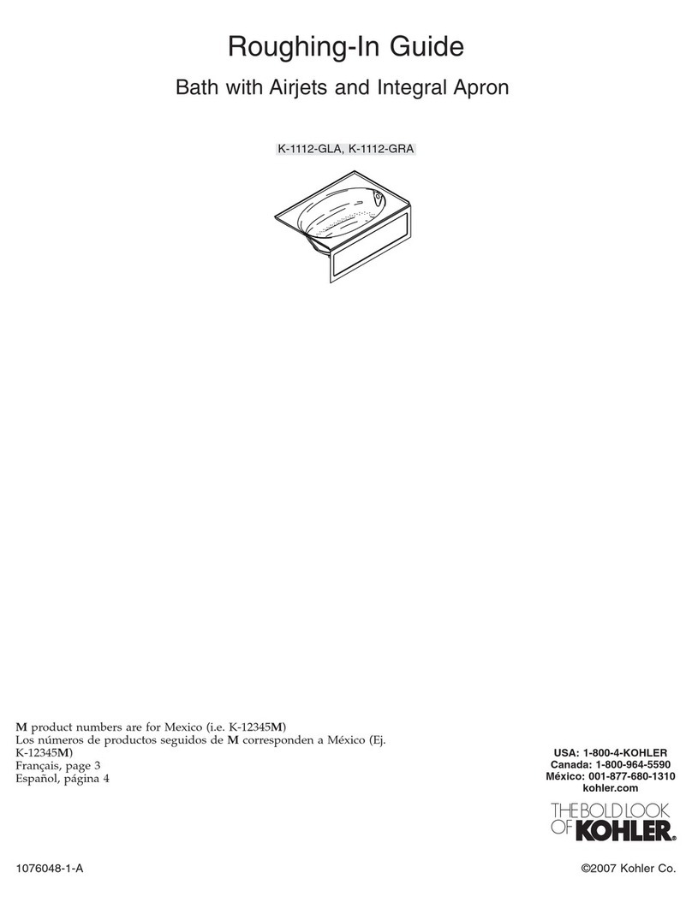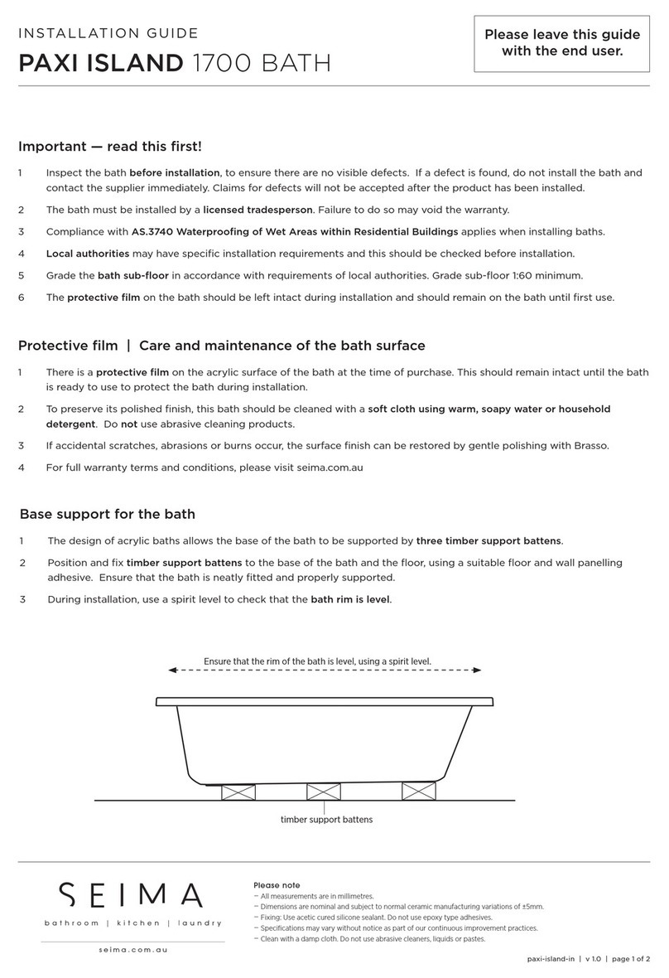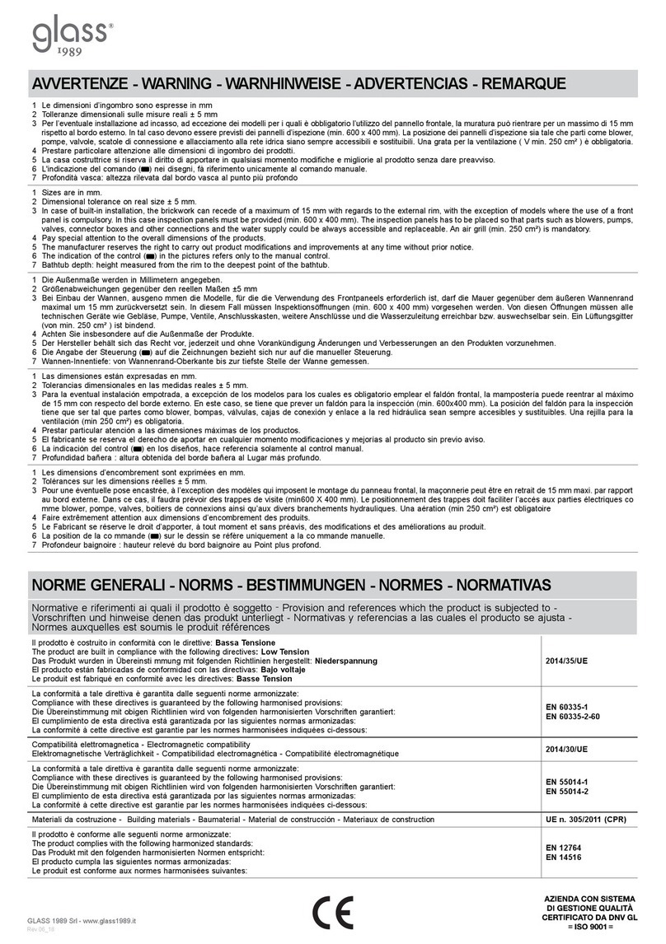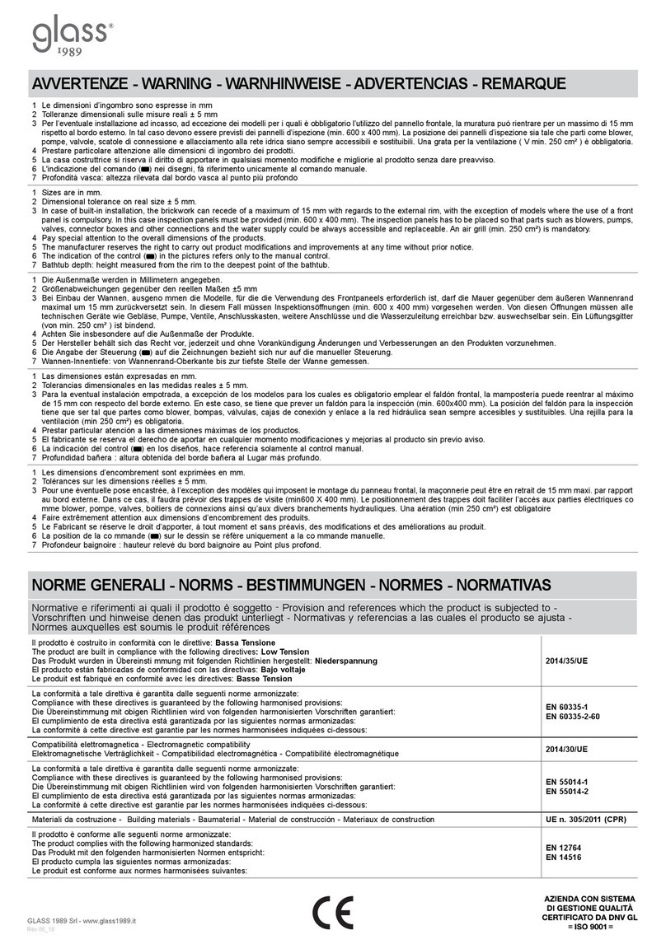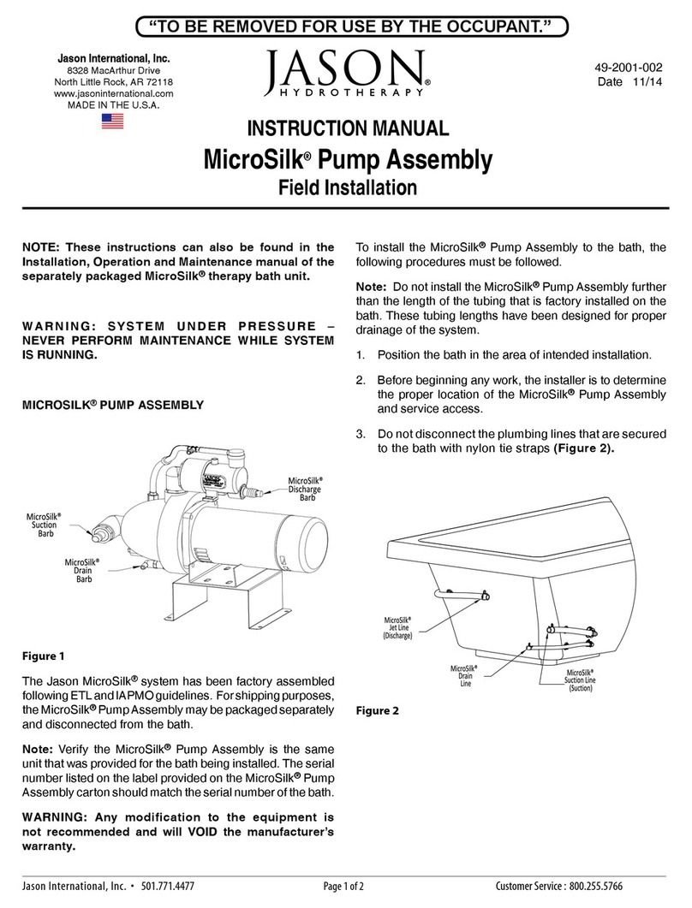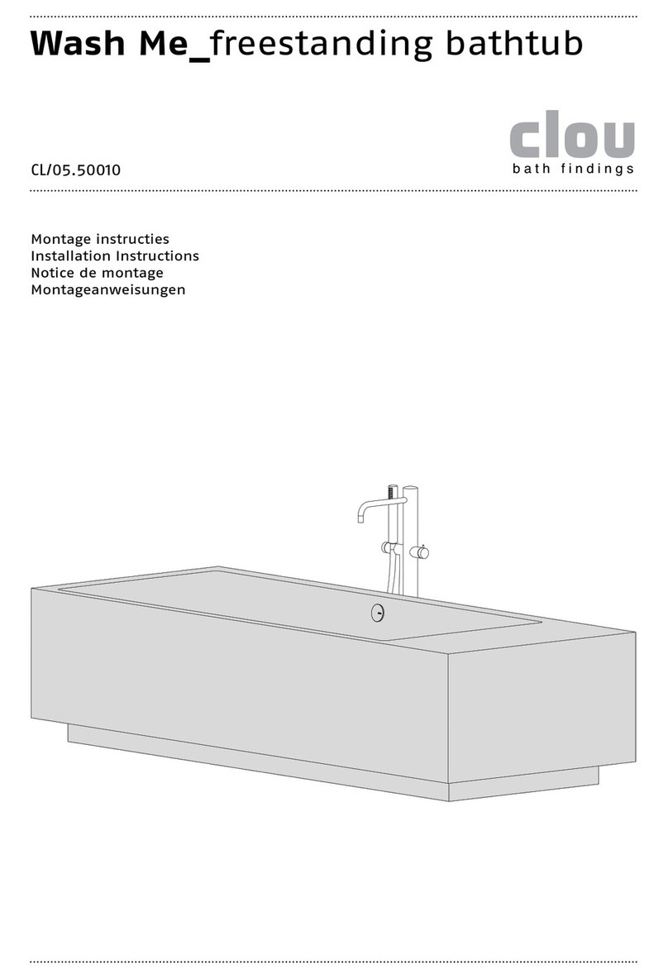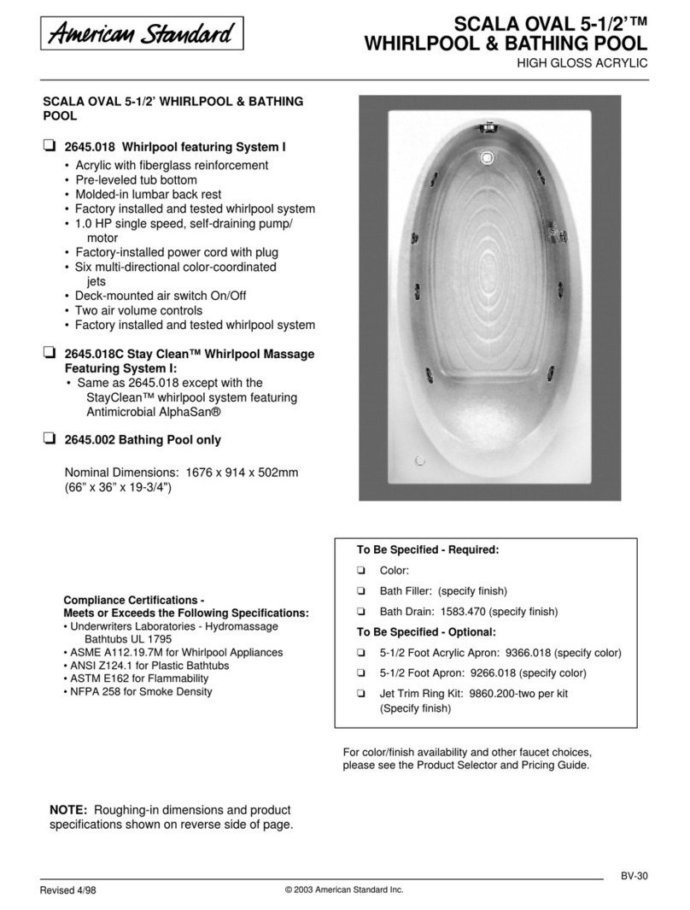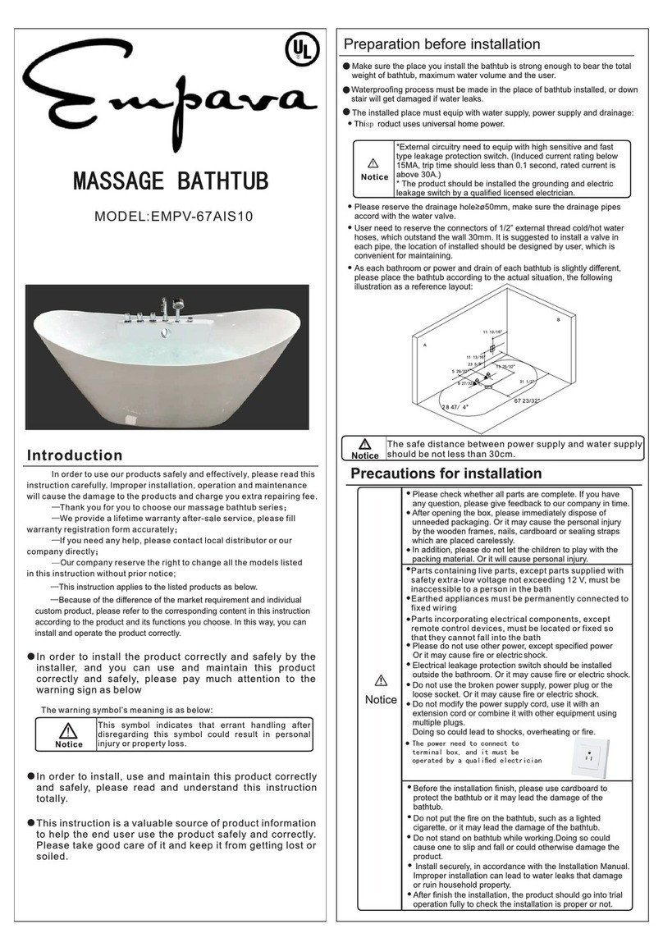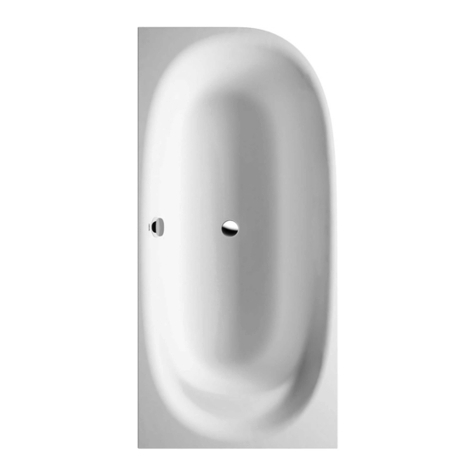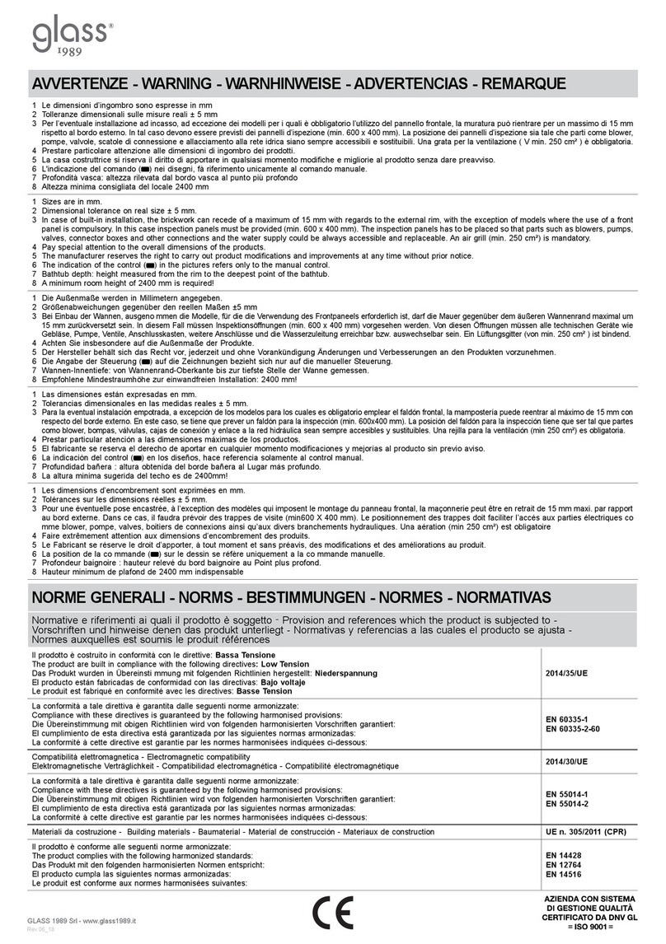
1. F ind the desiredheightof the bath on the wall.Aminimumclearance of 10mmisreq uired under the floor of thebath
toallowfreeflex ingoftheentirebottomofthebathincludingthetrap)
Note use 40x4 0mm timber when constructing a frame with vertical studs at 300- 350mm centers. Suggested frame
heightis500mm.
2. Set up the desired support structure. The waste pipe and flexi ble coupling should be wrapped with suitable material
tobeprotectedifexp osedtodebrisorimmersedincement.
28
70 65
385
Model A B Capacity
( L ) Max H
with L egs Min H
with L egs
Esti 1700 1700 1305 170 565 525
Esti 1500 1500 1105 150 565 525
A
B
Ø 52
285
570 700
Bath Sp ec if ic ations
Method B: Bu ilt- in Installation withou t Legs
Special notes:
1. Installation must comply with all State By- L aws and any req uirements imposed by L ocal
Authorities.
2. All dimensions are in millimetres. Gemini undertake a continuous product improvement
andreservetherighttochangethespecificationswithoutnotice.
3. Compliance with AS: 3740 Waterproofing of Wet Areas within R esidential Buildings
applieswheninstallingbaths.
4. F orcesmustnotbeappliedtothebathbyexce ssivelyrigidormisalignedpipework.
5. Bathmustbesupportedcontinuouslyandevenlyundertheentirerim.
6. F lexi blesealantmustbeappliedtotheexp osededges.
7. Ensure that all the water connections are tight and water sealed and the bath drains
properly.
8. Airspacebeneaththebathshouldbeventilatedtomeetthelocalcodereq uirements.
9. Washwithmilddetergentornon- abrasivecleansertocleanthebath.R insethebathclean
toremoveanychemicalresidues.
10. Avoidcontactingsharpobjects.Donotdropheavyorhardobjectsontothesurface.
1 2 3
4 5 6
4/4
with trap without trap ( using common trap)
F lush Mounted
Built- in
ESTI VITREOUS ENAMELLED STEEL BATH
INSTALLATION INSTRUCTIONS
I0089
