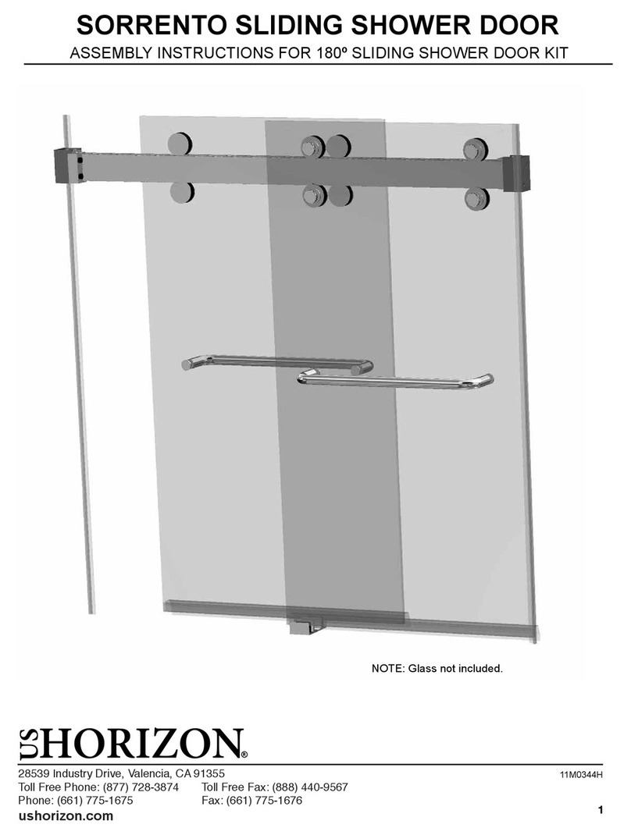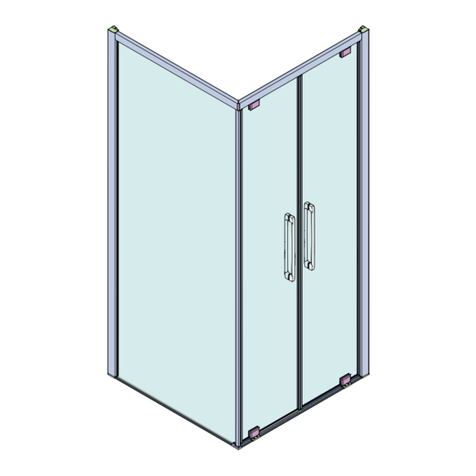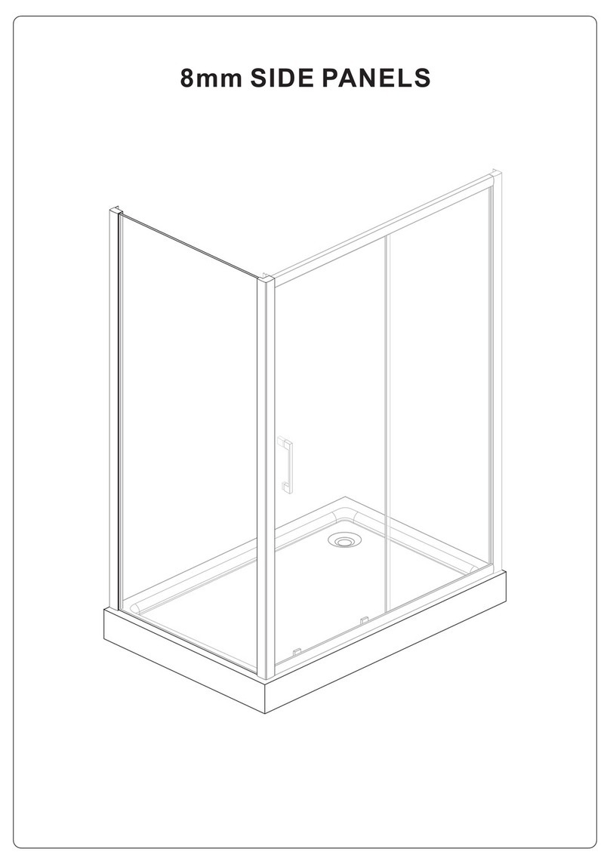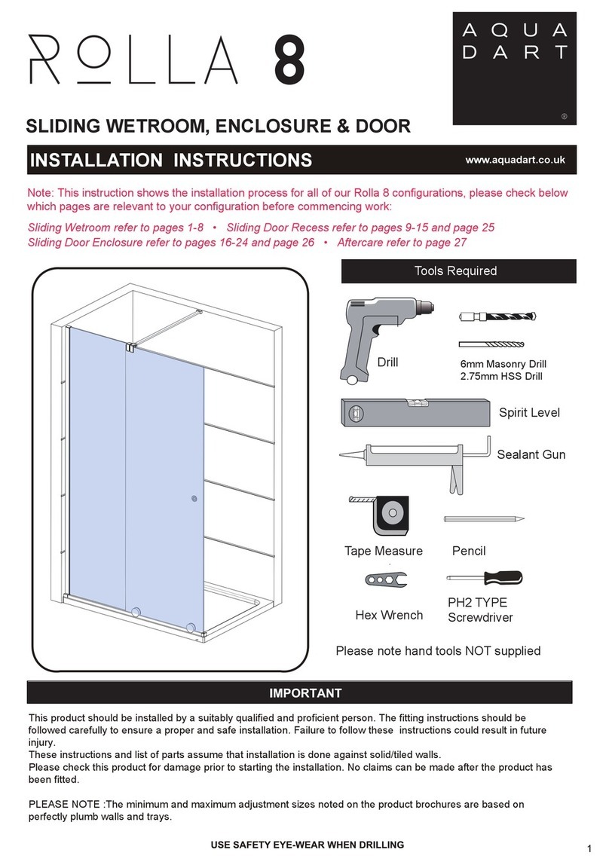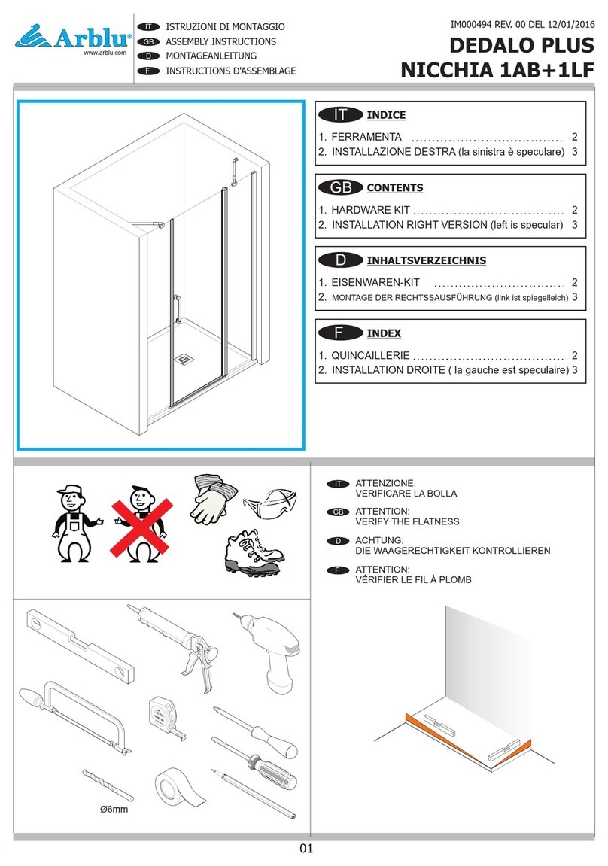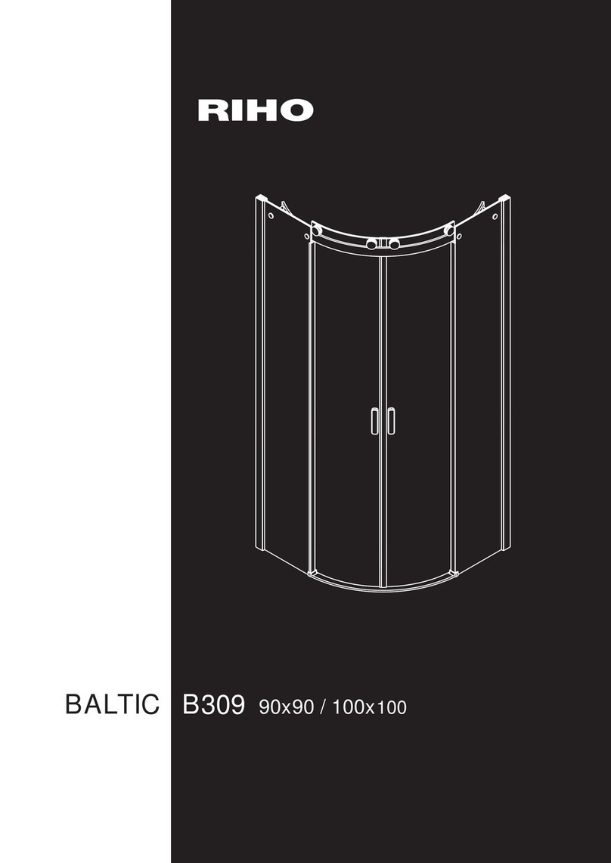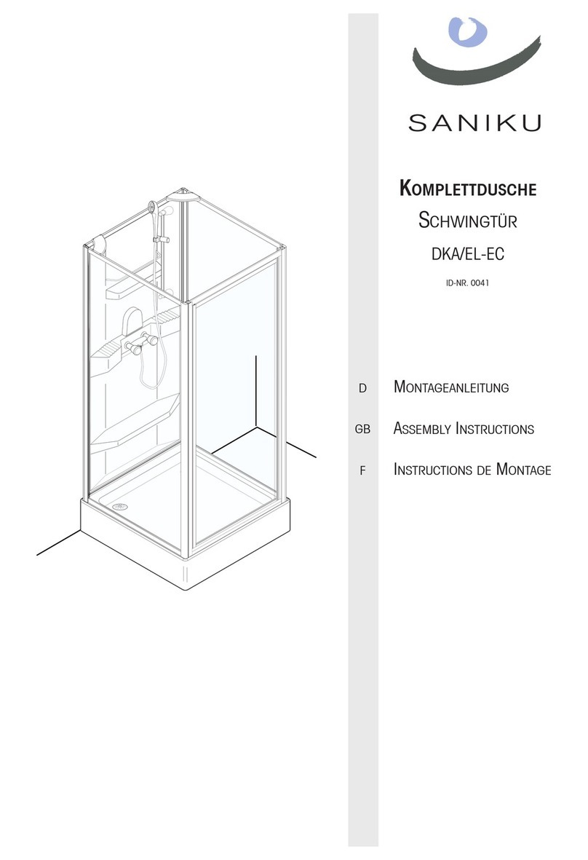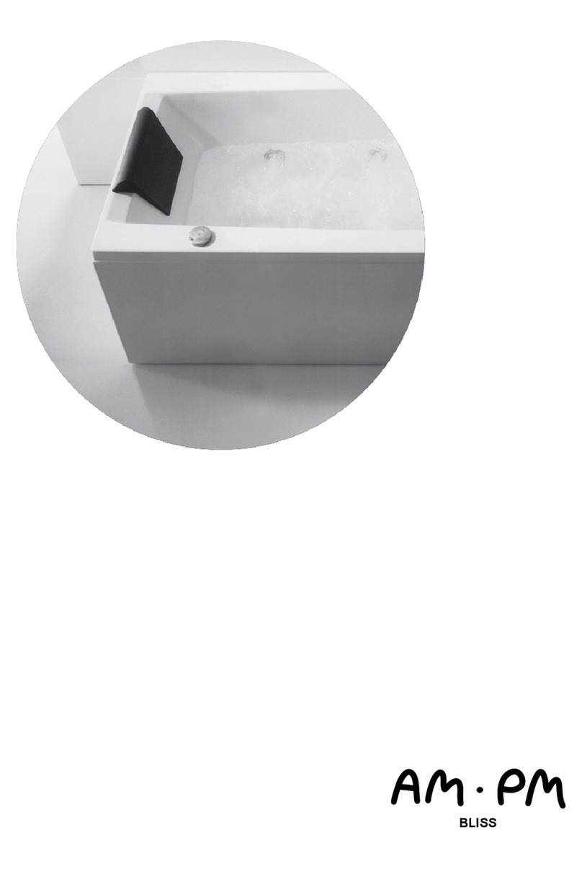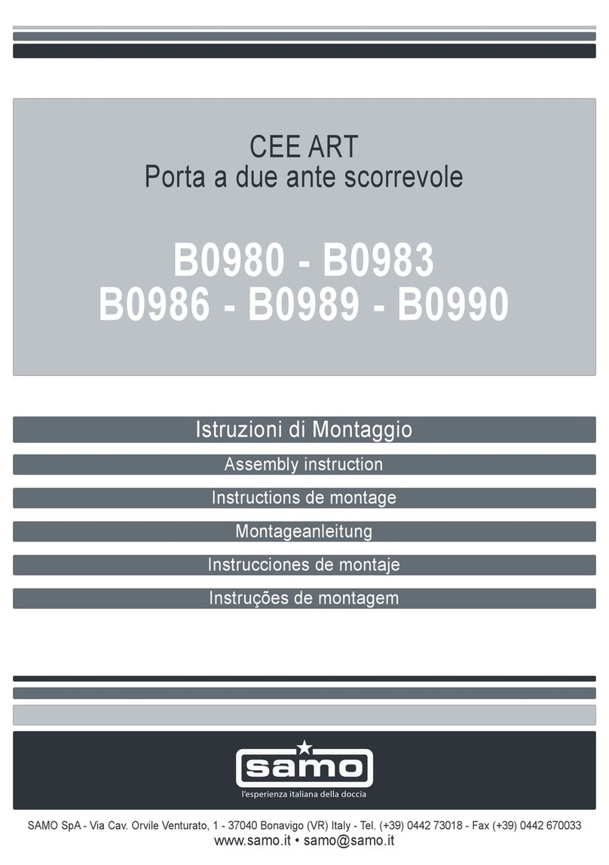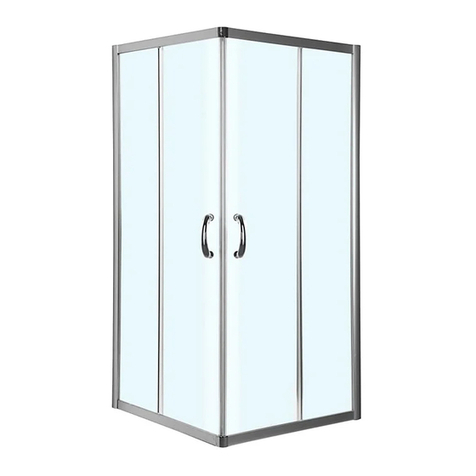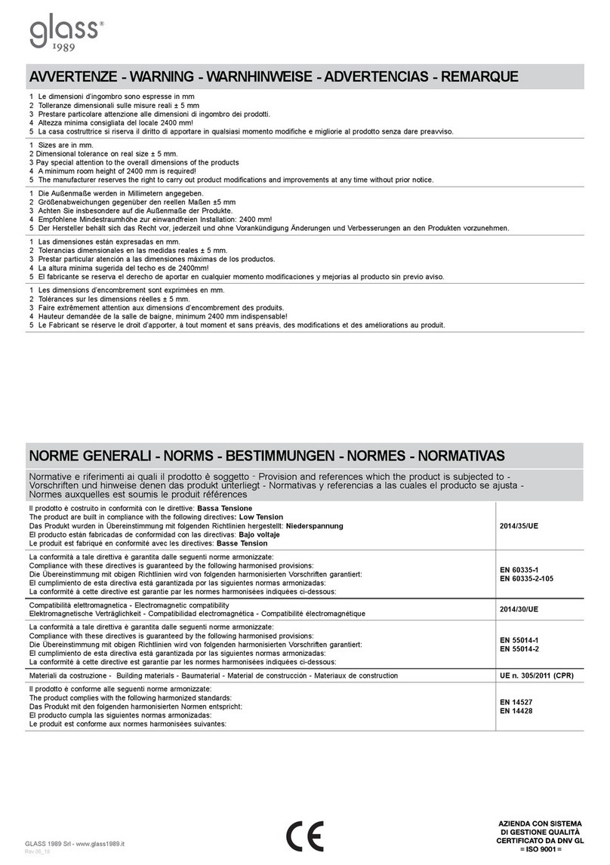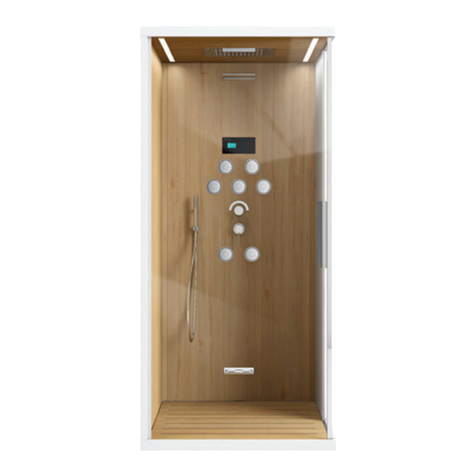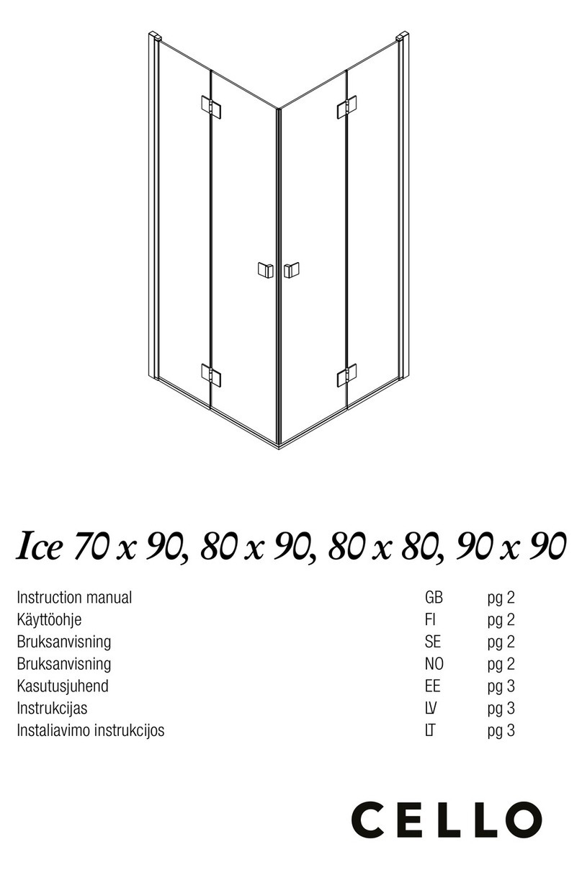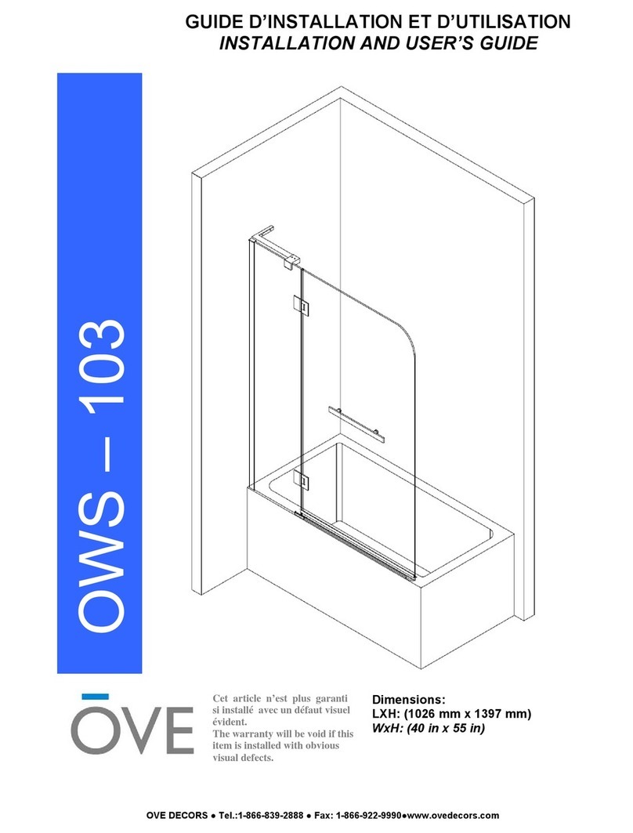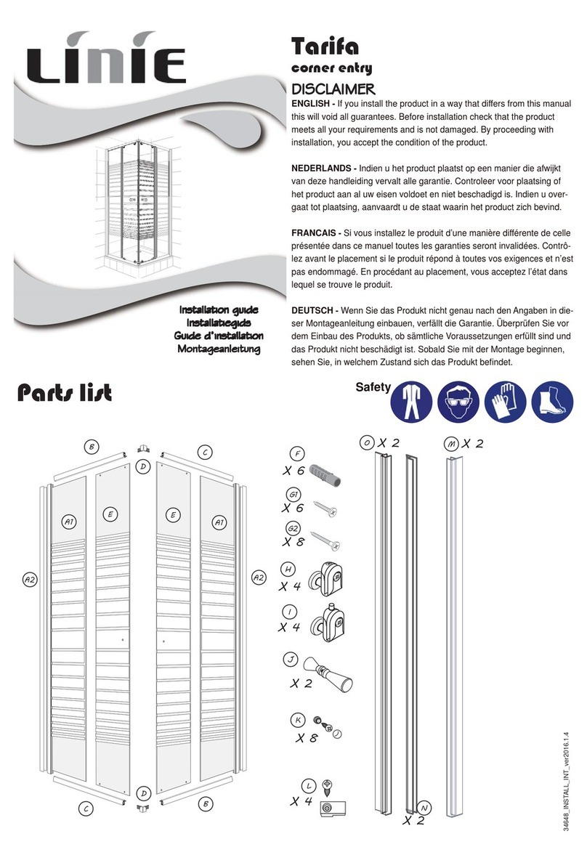
BEFORE YOU START, HERE IS SOME IMPORTANT INFORMATION
1) General Information
2) Additional Notes
Please inspect this product upon delivery. Any missing parts or manufacturing
defects must be reported immediately to the supplier. Damage or defects reported
later will not be accepted. TAKE CARE WHEN HANDLING GLASS PARTS-AVOID
HEAVY CONTACT BETWEEN THE GLASS EDGES AND ANY HARD SURFACE.
Glass breakage claims will not be accepted after the product has been unpacked.
Please note: Alumimium is a soft metal, and undergoes a series of extrusion,
shower cabin. Some light surface marks are normal, and is a result of the
manufacturing processes. Quality control has ensured that this item is of a good
Please read these instructions carefully before starting installation.
Note: This product is heavy and will require two people to install.
TOOLS REQUIRED
This product is heavy and will require two people to install.
Pencil
Spirit level
Tape measure
DESCRIPTION DESCRIPTION
PART IMAGE PART IMAGE
Drill
Cross head
Screwdriver
Rubber mallet
Silicone Sealant
This product requires a minimum of 2 bar water pressure to operate effectively. Do not
exceed a maximum of 4 bar pressure as this will cause damage to the unit and will
invalidate the product warranty.
1
Spanner Forfex
