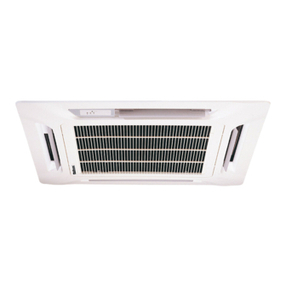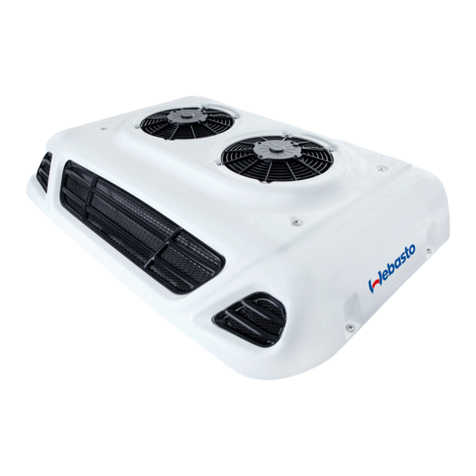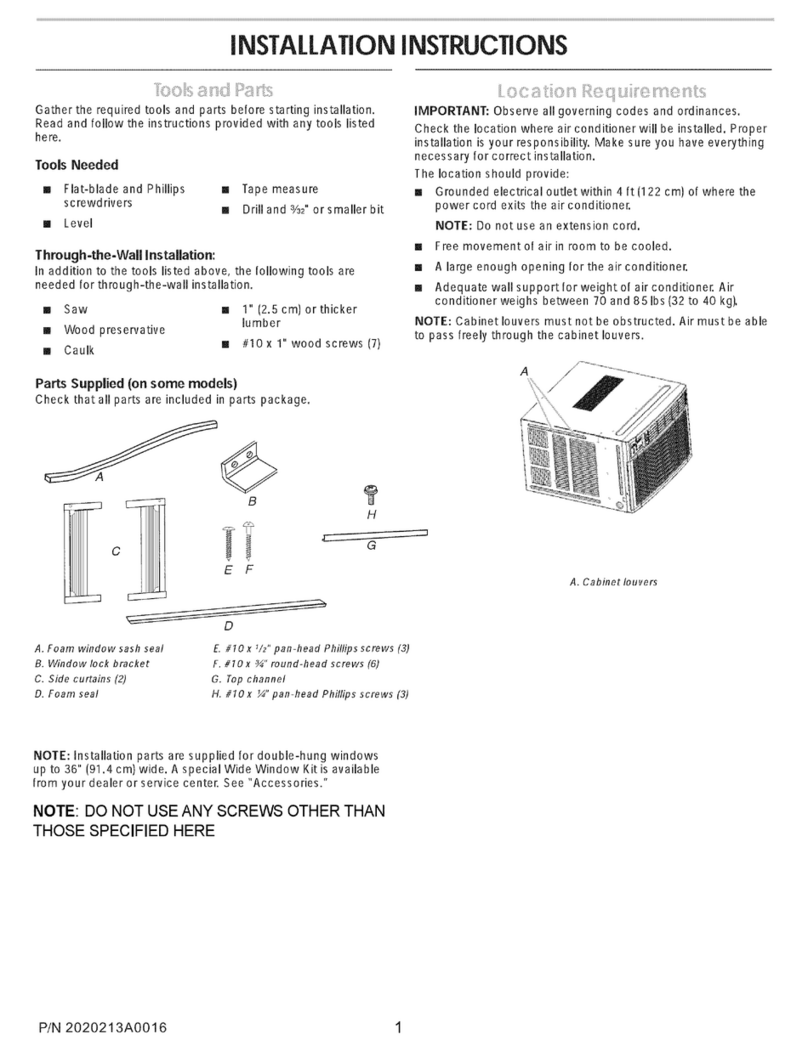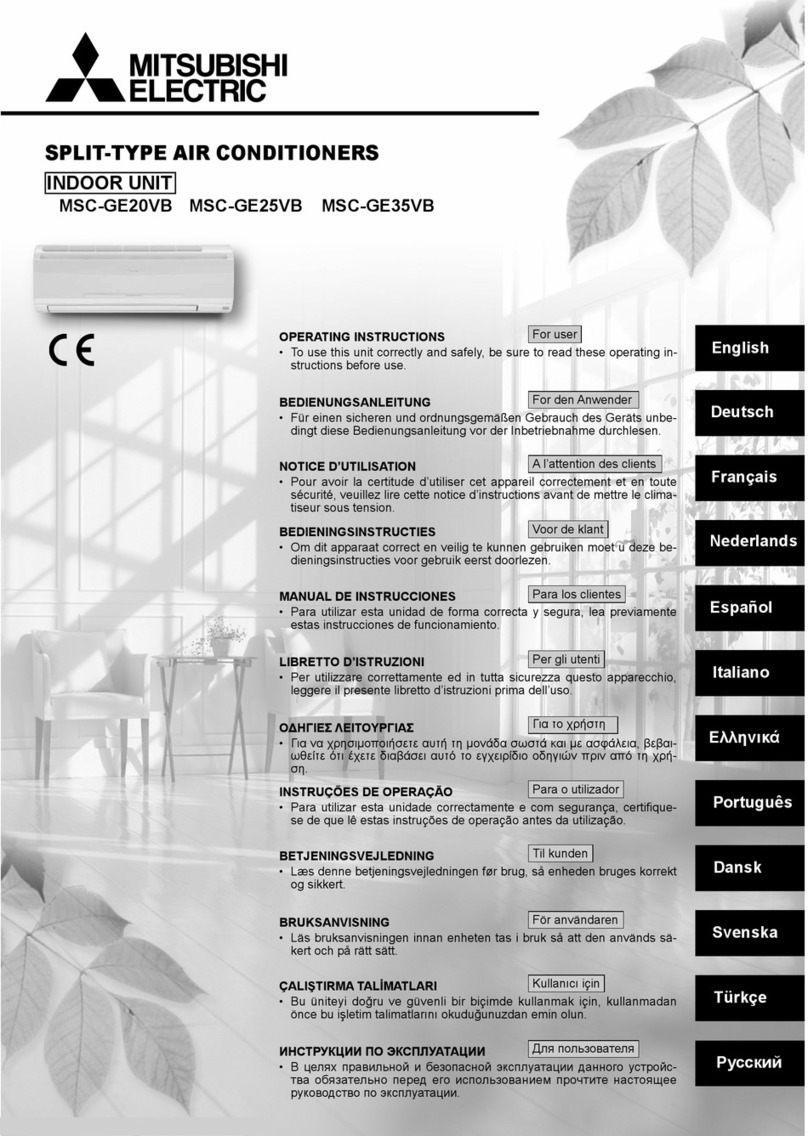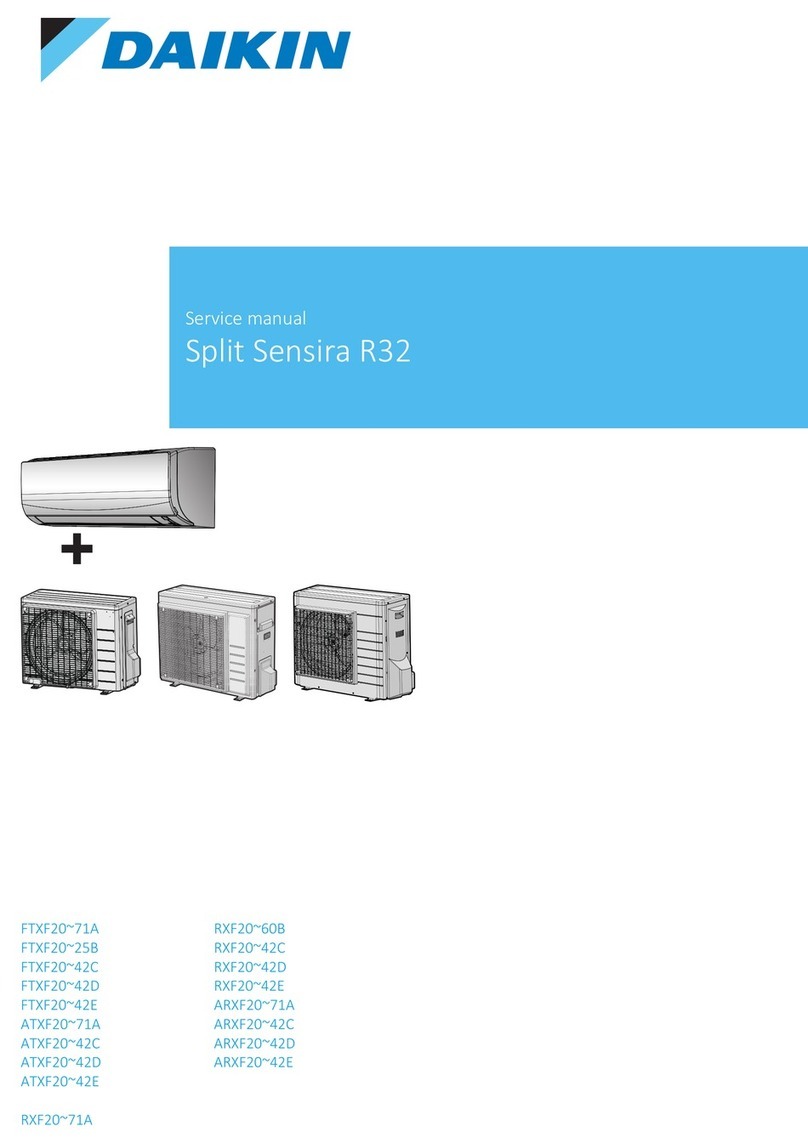
NOTE: These installation and maintenance instructions
should be left with the unit for future reference.
INSTALLATION:
This unit must be installed in accordance with all appli-
cable codes. This unit is not to be used for temporary
heating of buildings or structures under construction.
FOR MAXIMUM PERFORMANCE, IT IS IMPERATIVE
THAT THE COOLING CHASSIS AIR DIVIDER BE SEALED
TO THE CABINET AIR SEAL. ANY LEAKAGE WILL ALLOW
OUTSIDE UNCONDITIONED AIR TO INFILTRATE AND
MIX WITH THE CONDITIONED AIR.THIS CONDITION WILL
DEGRADATE UNIT PERFORMANCE. ALL UNITS SHOULD
BE INSPECTED FOR THIS CONDITION, AS DURING
TRANSPORTATION AND INSTALLATION THE SEALS CAN
BE DISTURBED. IF REQUIRED, A LIGHT BEAD OF CAULK-
ING IS RECOMMENDED TO SEAL THE CHASSIS, TO THE
AIR SEAL TO ELIMINATE LEAKAGE.
This unit shipped with the cooling chassis installed in the
cabinet. Prior to installing the unit in the wall opening, the
shipping bolts located at the bottom on both sides of the cabinet
must be removed to allow for removal of the cooling chassis.
1/4” hole plugs provided with the unit should be installed in the
holes to prevent air leakage.
Shipping bolts are located on both sides below this sticker:
THE SHIPPING BOLTS MUST BE REMOVED PRIOR
TO INSTALLATION OF THE CABINET TO PERMIT
REMOVAL OF THE CHASSIS. INSTALL THE HOLE
PLUGS PROVIDED.
14299588
This unit is designed and approved for through-the-wall
installation only. This unit is not approved for residential
garage; the entire unit must not be installed outside. The
grille side of the unit should extend 3/4” beyond the exterior
wall to allow moisture that may enter the outdoor section to
drain. The pitch of the internal drain pans toward the outside
will assure proper drainage when the cabinet is installed level.
Masonry walls must have a lintel to support the wall.
The grille side must be kept free of any obstructions that will
reduce or alter the air flow pattern. If an optional architectural
grille is to be used on standard units, the stamped and louvered
grille provided must be removed. Consult the factory prior to
ordering product(s) that require an optional architectural grille.
The interior of the unit may be installed with zero clearances to
adjacent combustible surfaces. The unit shall not be installed
directly on carpeting, tile or other combustible material,
except wood flooring. In order to be able to remove the
National Comfort Products
539 Dunksferry Road • Bensalem, PA 19020 • (215) 244-1400 • 1-800-523-7138 • Fax: (215) 244-9579
General
Installation
chassis, 29” of open area must be left unobstructed in front of
the access panels. The 3/4” O.D. drain pan connection should
be connected to the building drain using the flexible tubing
included and a trap.
The unit should be provided with support inside the building in
the area of the return air opening. The support should be high
enough to allow for return air provisions to the unit. To reduce
the possible transmission of sound and vibration, a resilient
material such as rubber or cork should be installed between
the support and the base of the unit. All spaces around the top,
sides and bottom of the exterior grille area should be caulked
and sealed to the wall, making sure that the openings for
drainage in the bottom edge are not blocked.
If the optional wall sleeve is used, caulk the spaces between the
sleeve and the wall. Completely fill the clearance on all sides
between the unit and the wall sleeve with a polyurethane foam
sealant (follow manufacturer’s suggested application manual).
Provide the unit with support inside the building in the area of
the return air opening. Slide the unit into the wall sleeve and
fasten the unit to the sleeve with the five screws provided with
the sleeve.
NOTE: For ease of installation, install the cabinet into the
wall sleeve first without the cooling chassis. Then slide
cooling chassis in after cabinet is in place.
The 3/4” I.D. flexible tubing included should be connected to the
Comfort Pack drain connection so that it can easily be discon-
nected if the cooling chassis must be removed. A trap at least
2” deep should be provided close to the drain pan. The tubing
should not be higher than the bottom of the unit drain pan at
any point to assure proper drainage and allow chassis removal.
The drain line should pitch downward at least 1” per 10 ft. to an
open building drain trap.
1
Drain Connection
Drain Pan
Pitch Downward 1” per 10’
3/4” O.D. Drain Connection
Highest point must not be above
bottom of drain pan
3/4” I.D. Flexible Tubing Included
Dotted line represents components provided and installed by others
2” min.
COMFORT PACK PACKAGED THROUGH-THE-WALL AIR CONDITIONER WITH ELECTRIC HEAT
INSTALLATION AND MAINTENANCE INSTRUCTIONS











