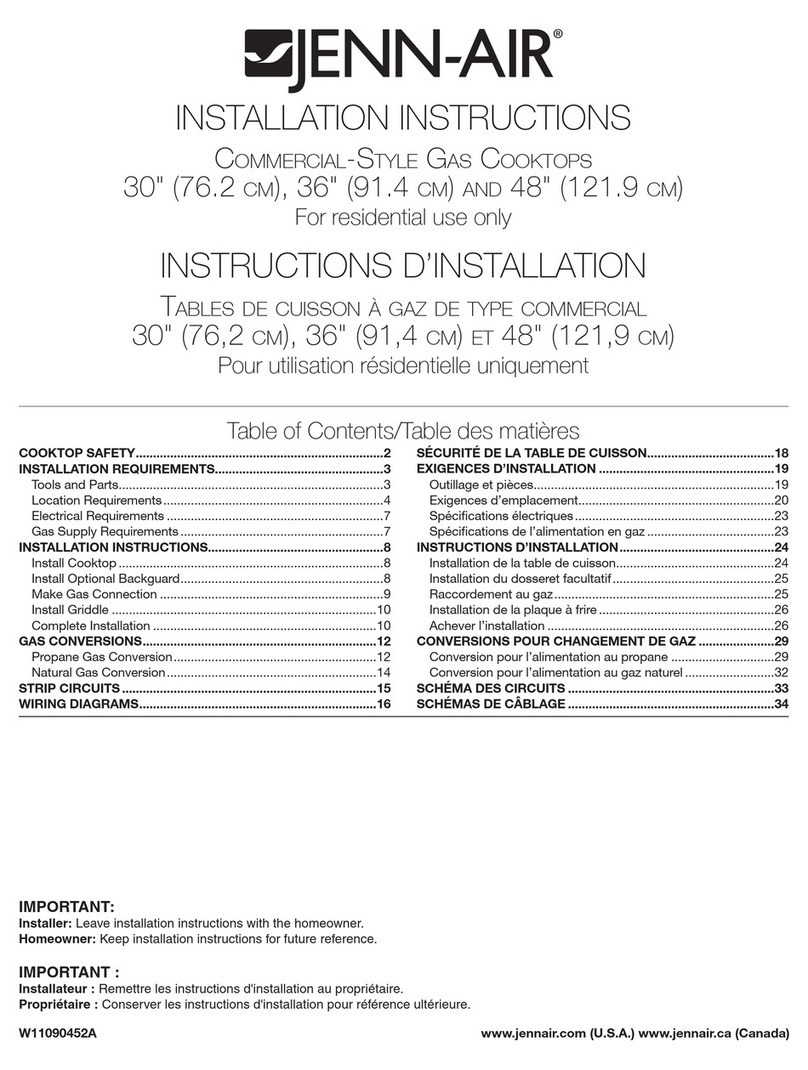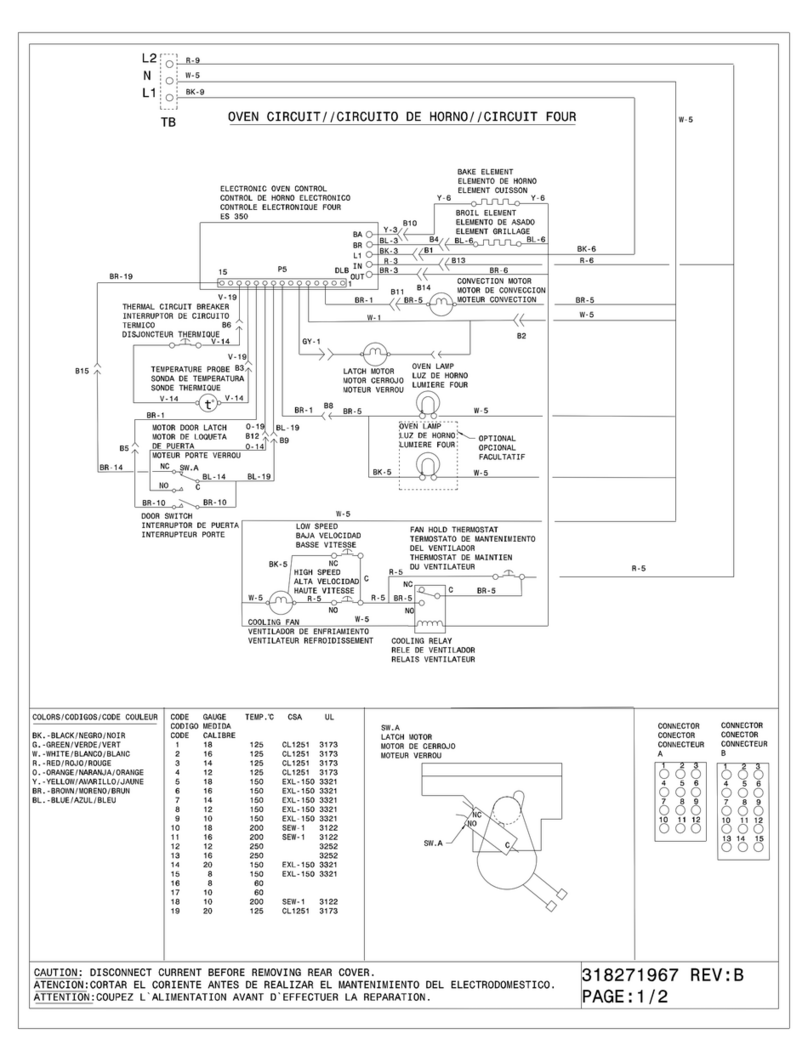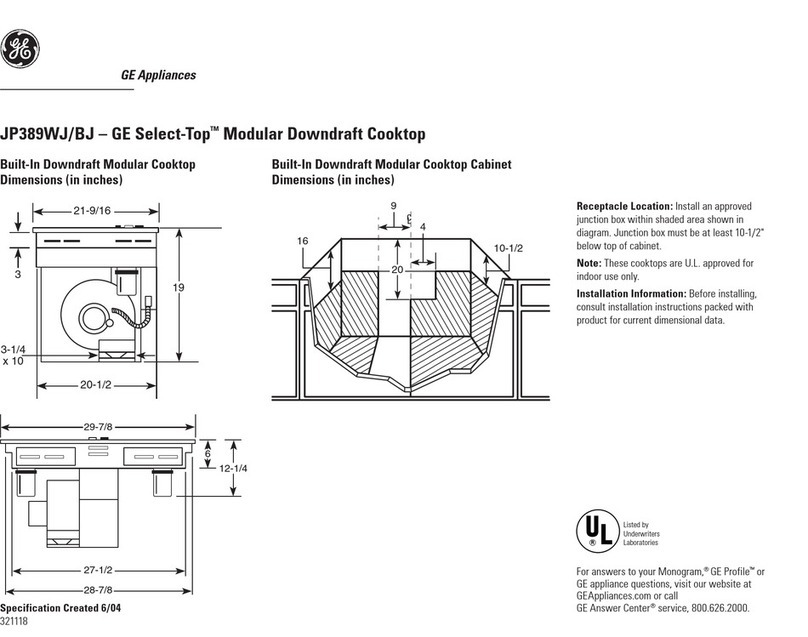
EPA COMPLIANCE STATUS
This manual describesthe installation and operation of the New
Buck
Corporation, Model
70
and
Model
71. The Model 70 Heater meet:; the U.S. Environmental Protection Agen-
cy's Emission limits for catalyst equipped wood heaters sold between July 1, 1990, and
July 1, 1992. Under specific test conditions, the Model
70
heaters have been shown
to
deliver heat at rates ranging from 9800 to
31,100
BTU/Hr. The Model
71
Heater meets
the U.S. Environmental Protection Agency's Emission limits for catalyst equipped wood
heaters sold after July 1. 1992. Underspecific test conditions, the Model
71
heaters have
been shown to deliver heat at rates ranging from 13,100
to
40,200 BTU/Hr.
CATALYST EQUIPPED
This wood heater contains a catalytic combustor, which needs periodic inspection and
replacement for proper operation. It is against the law to operate this wood heater in a
manner inconsistent with operating instructions in this manual, or
if
the catalytic element
is deactivated
or
removed.
CATALYST WARRANTY
The combustor supplied with the Model
70
is a set (2) of corning
2"
x
2"
x
7"
x
25
cell
long life combustors. The combustor supplied with the Model
71
is a set
(3)
of corning
2"
x
2"
x
7"
x 25 cell long life combustors. Consult the catalytic combustor warranty also
supplied with this wood heater. Warranty claims should be addressed to:
Corning Glass Works/Warranty Claim Department
Electronic Materials Plant - A Dock
Addison Road
Painted Post,
NY
14870
See enclosed catalyst warranty for instruction
on
proper packaging for return shipment.
PROPER FUEL SELECTION
This heateris designed to burn natural wood only. Higherefficiencies and lower emissions
generally result when burning air dried seasoned hardwoods, as compared to softwoods
or
to green
or
freshly cut hardwoods.
DO
NOT BURN:
·Treated Wood
·coal
•Garbage
•cardboard
•Solvents ·Trash
·colored
Paper
Burning treated wood, garbage, solvents, colored paper
or
trash may result in release of
toxic fumes and may poison or render ineffective the catalytic combustor.
Burning coal, cardboard,
or
loose paper can produce soot. or large flakes of char
or
fly
ash that can coat the combustor, causing smoke
spilla~e
into the room and rendering the
combustor inellec.tive.
ACHIEVING CATALYTIC LIGHTOFF
The temperature in the stove and the gases
enterin~J
til'.:· combustor must be raised
to
be-
tween 500 deg. F to 700 deg. F for catalytic activity
to
be initiated. During the start up
of
a cold stove
••
'·
)1urn
to high firing rate must be maintained for about 20 minutes. This
ensures that the stove, catalyst. and fuel are all stabilized at proper operating temperatures.
Even though it is possible
to
have gas temperatures reach
600
deg. F within two
to
three
minutes alter a lire is started, if the fire is allowed to die down immediately it may
go
out
or the combustor may stop working. Once the combu5'or starts working, heat generated
in it by burning the smoke will keep it working.
4



























