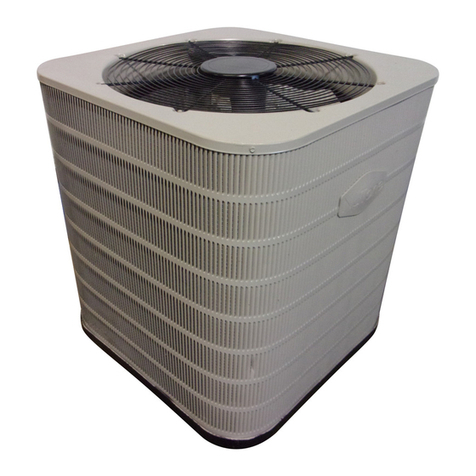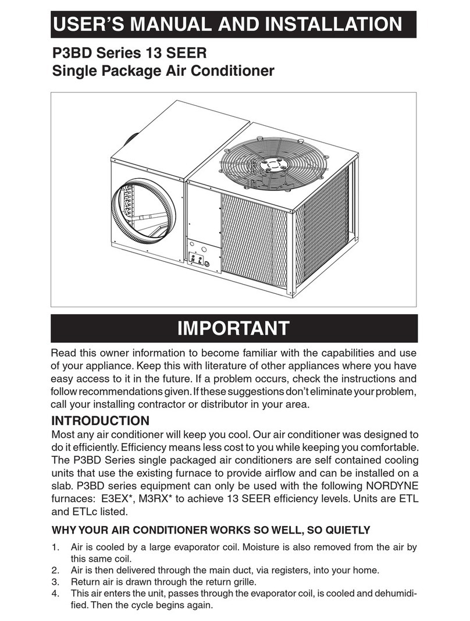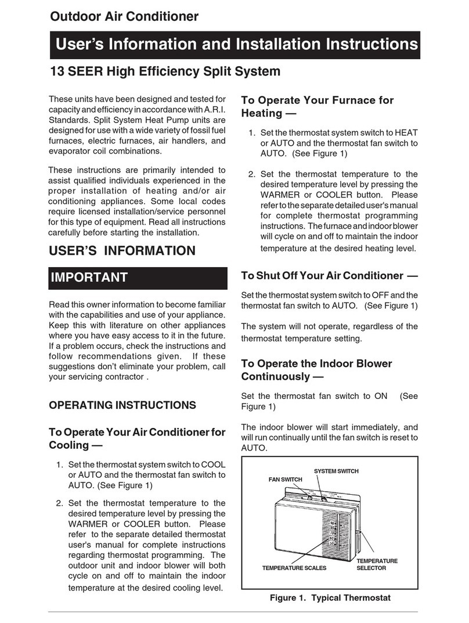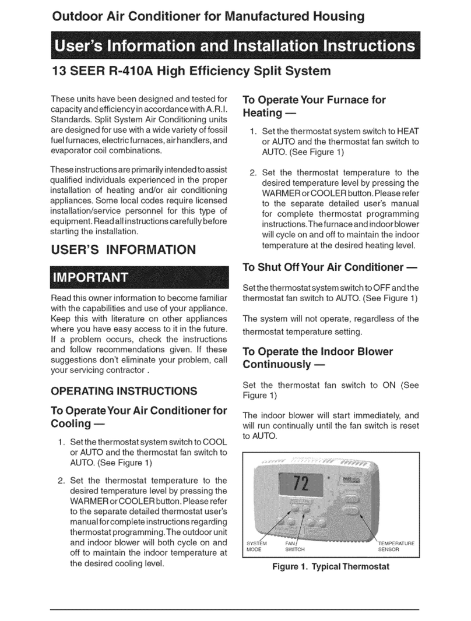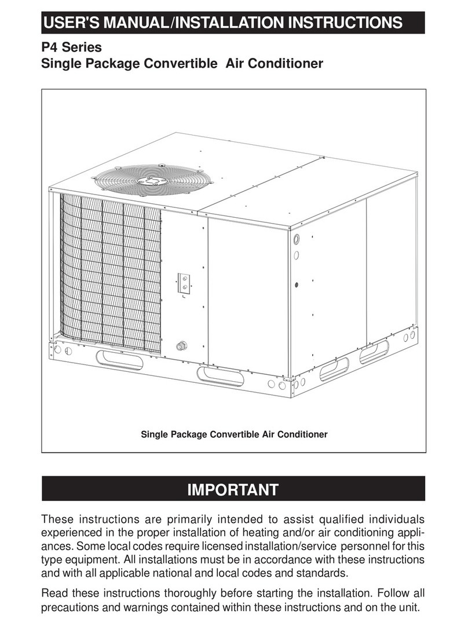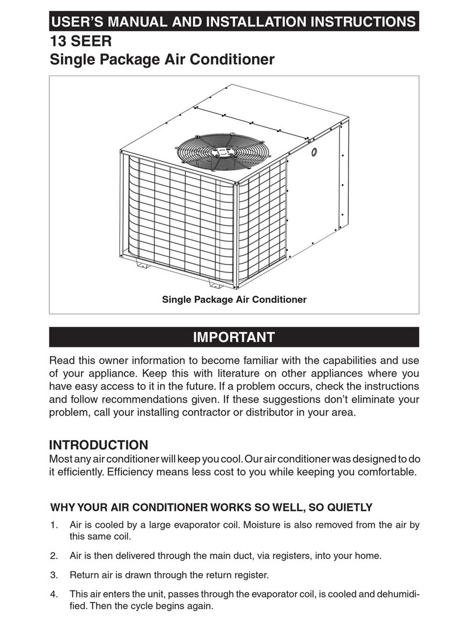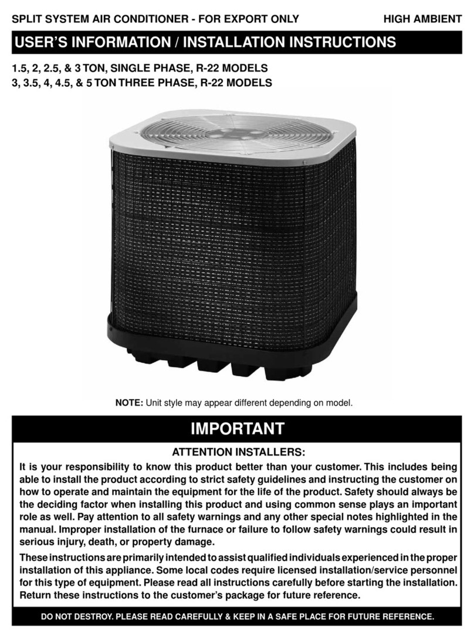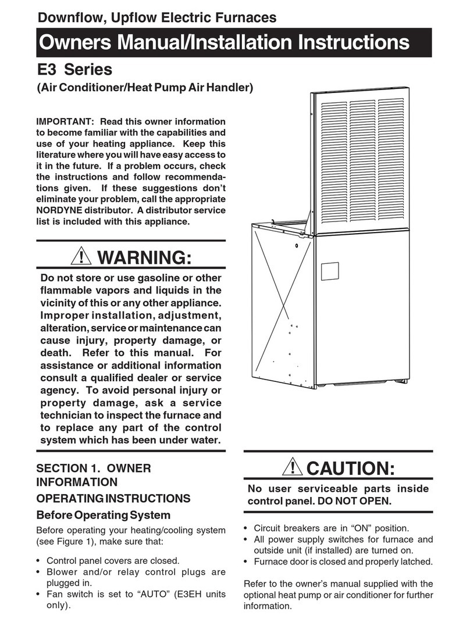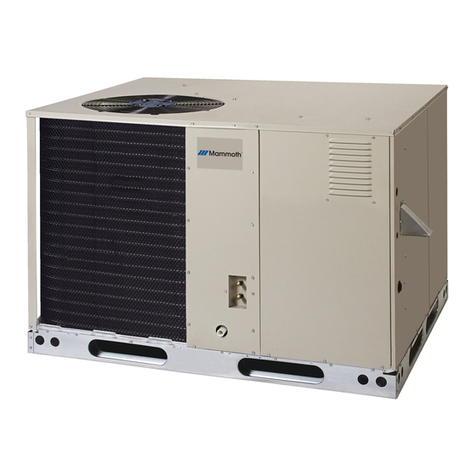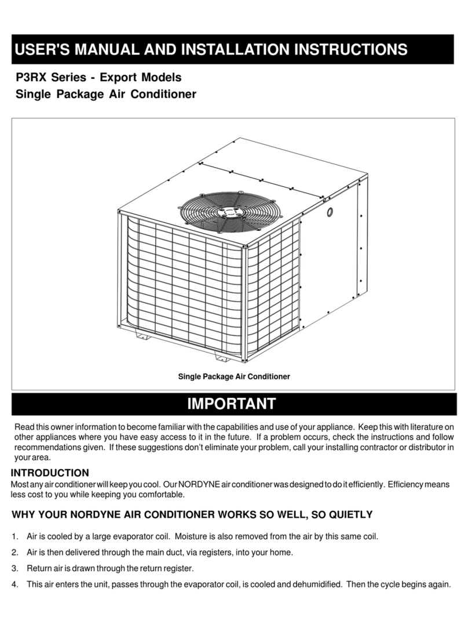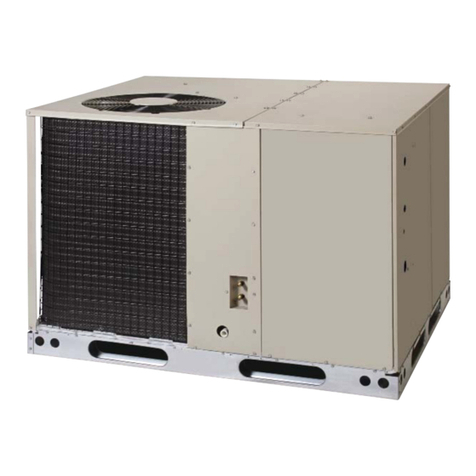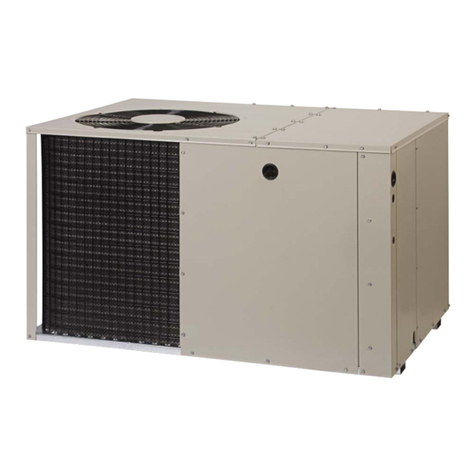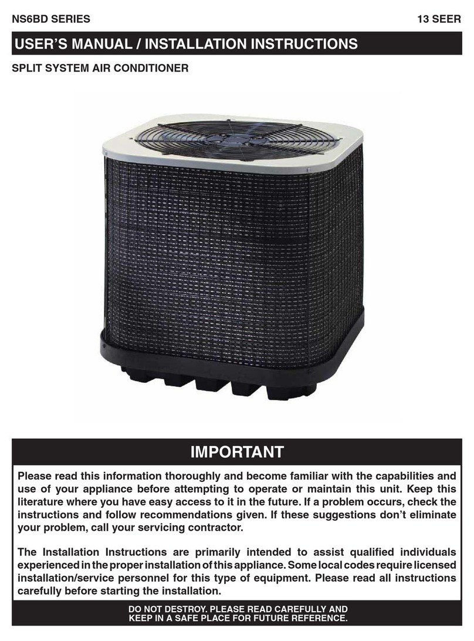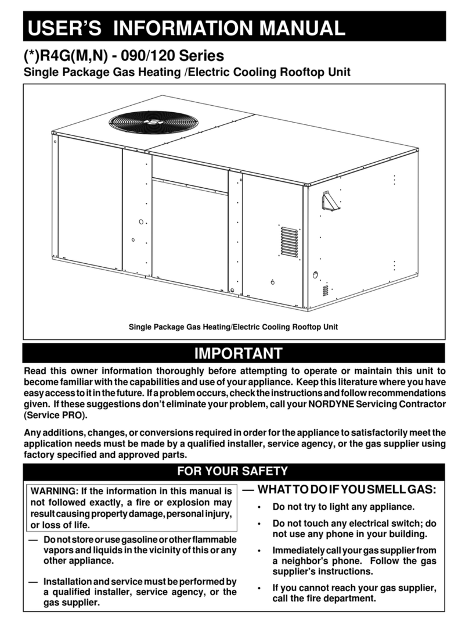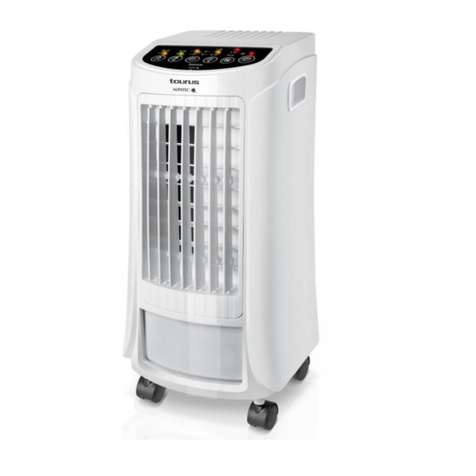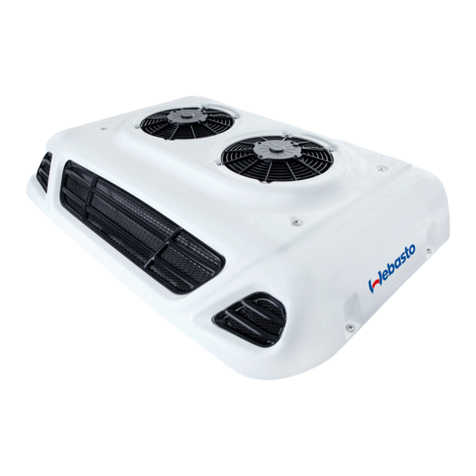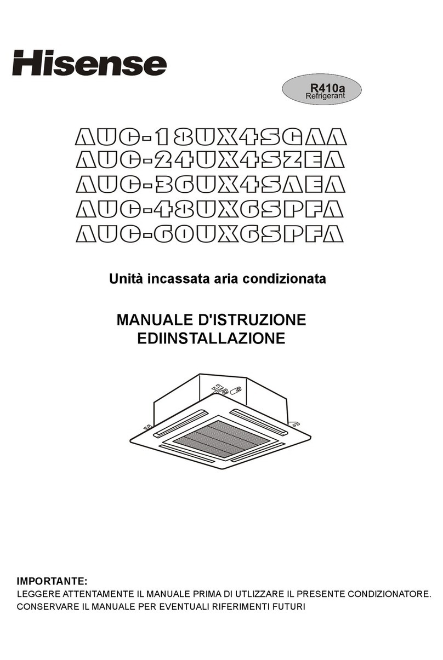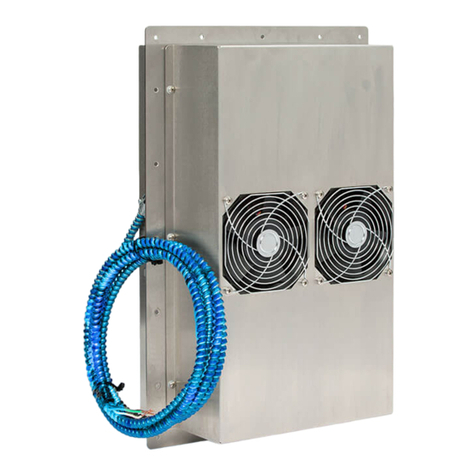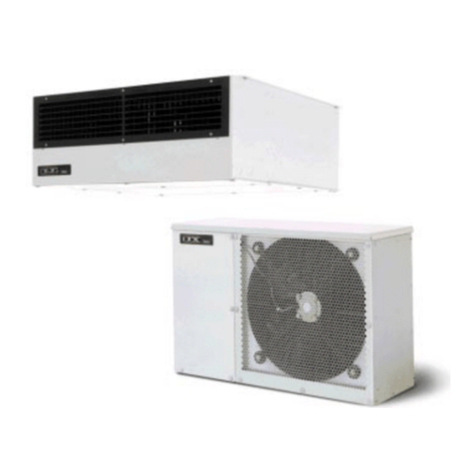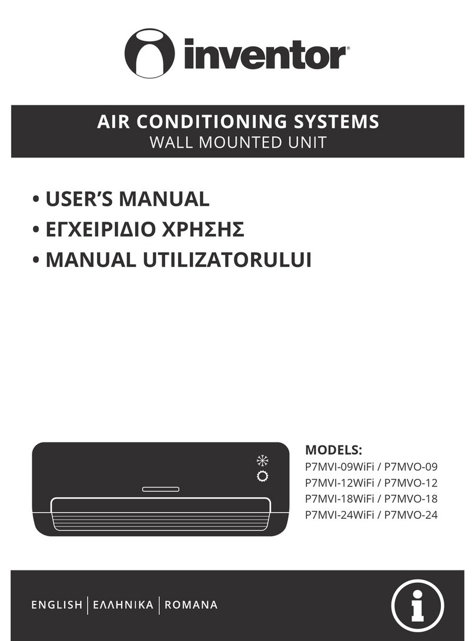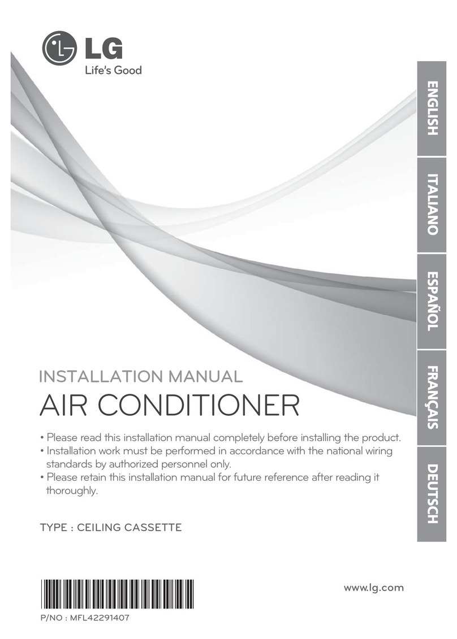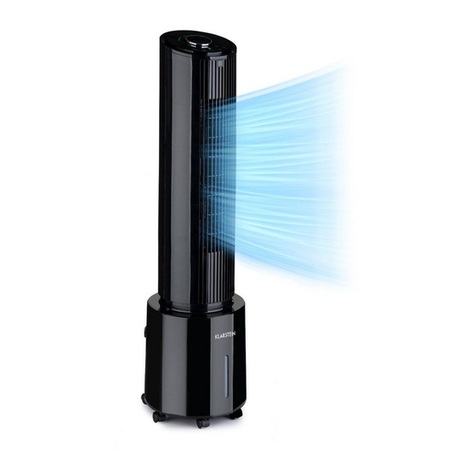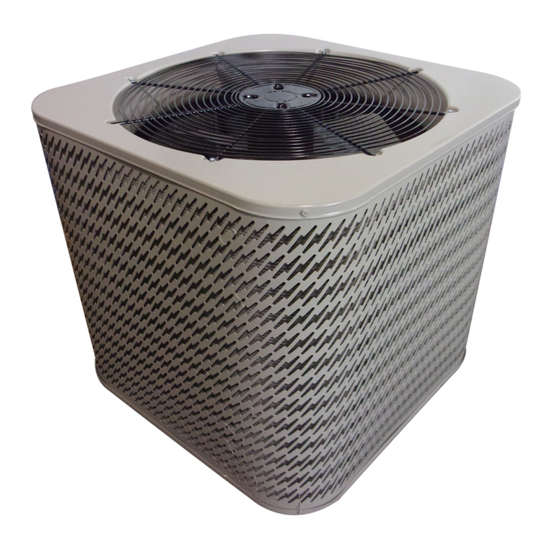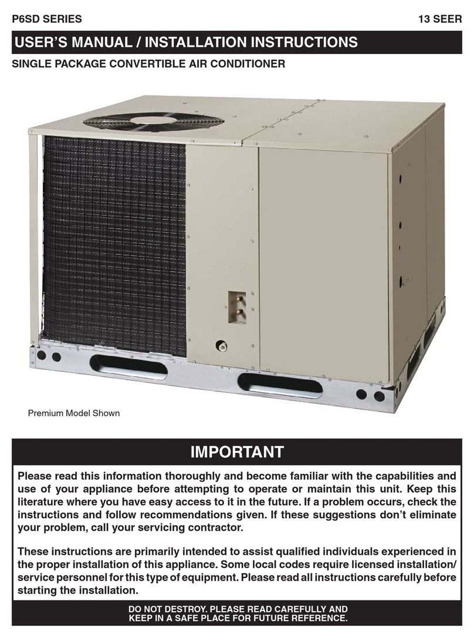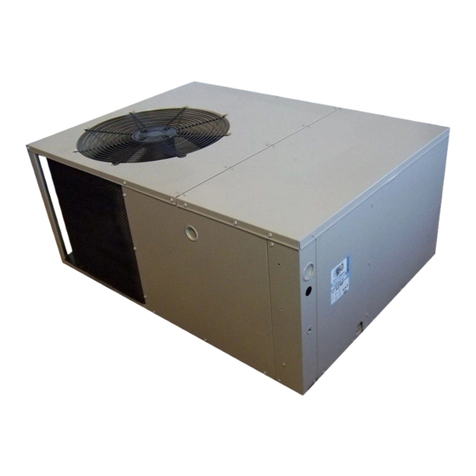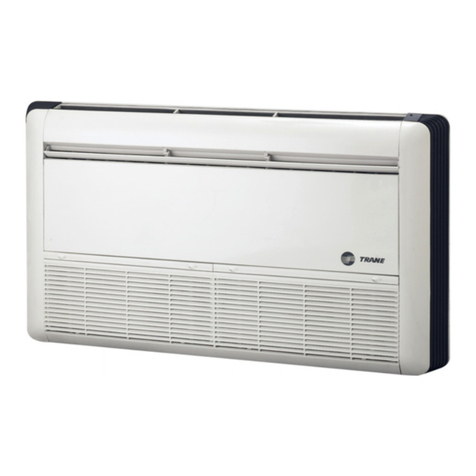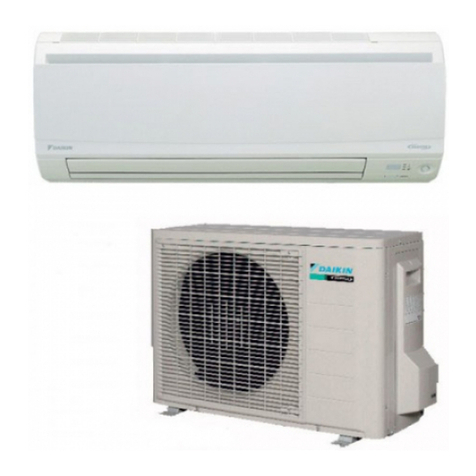
collarovertheopeningandalignthefournotches
inthecollarwiththefourdimplesinthepanel.
Usingself-drillingscrews(10-16x.5)attachthe
collartotherearpanel.
5. LOCATINGAND iNSTALLING THE RE-
TURN AIR ASSEMBLY
To avoid complications, locate and install the
return air assembly first. The return air box
with grille and filter (Figure 4) should not be
located in heavy traffic areas like hallways or
center of rooms. A good spot is in a corner or
under a table, if a minimum two inch clearance
is available. If desired, the return opening can
be located inside a closet with Iouvered doors
that have an open area equal to or greater than
the 12"x 20" grille furnished. The return air grille
can be placed in the wall of a closet and the air
ducted into the filter box through a boxed-in area
at the closet floor level. Make sure the filter is
readily accessible.
After determining the location of the return air
opening, start the installation from under the
home by cutting a small hole in the fiber under-
board to determine how the floor joist location
will affect cutting the opening needed for the box.
Floor joists generally are located on 16"centers,
leaving 14-3/8" between joists. After measuring
the return air box (approximately 12-1/4" x 14-
1/4"), cut the hole through the floor so that the
box will fit between the floor joists. Care should
be taken when cutting through carpeting to avoid
snags. In most installations itwill be necessary to
cut a similar hole in the fiberboard directly under
the hole in the floor. However, if the floor is more
than ten inches deep, it will only be necessary
to cut a hole for the collar on the return air box
or for the insulated duct.
Set the box into the opening and fasten with
screws or nails. Put the filter and return air
grille in place.
6. LOCATING AND iNSTALLING THE
SUPPLY DAMPER(S)
CAUTION:
When a home is not equipped with
amake-ready kit means must be
provided to prevent simultaneous
operation of the heating and cooling
units. A heat/cool thermostat is
available for this purpose.
REGISTER
/
AUTOMATIC DAMPER IS CLOSED
WHEN A/C UNiT iS OFF
Figure 5. Supply Damper
When installing this air conditioning
system in conjunction with a furnace,
adamper must be installed in the fur=
nace base assembly to prevent cold
air being discharged around the heat
exchanger. Damage to the heat ex=
changer and asphyxiation may occur
if a damper is not installed.
Check with the furnace manufacturer
for damper requirements. Failure to
install the required furnace damper
may invalidate code agency listing and
limited warranty on the furnace.
When locating the supply damper(s), carefully
check floor joists and frame members that could
interfere with the installation of the damper or
flexible duct. Ideally, the damper should be
located in the bottom of the main duct, forward
of center of the home, at least three feet from
the nearest register. The round supply opening
in the slanted side of the damper should face
the side of the home where the air conditioner
is located. To locate the center of the heat duct,
first cut a small hole in the fiberboard below the
duct at the desired location. After locating the
duct center, cut a hole approximately 3/4" larger
than the damper opening in the fiberboard. Cut
a 9-1/8" x 13-1/8" hole in the duct and bend
over all tabs flat on the inside of the heat duct.
After inserting the damper into the duct, bend
over all tabs flat on the inside of the heat duct.
Sea! the opening between the fiberboard and
damper or flexible duct.
DUCTING SYSTEM
DUCT REQUIREMENTS
The supply duct system, including the number
and type of registers, will have much more ef-

















