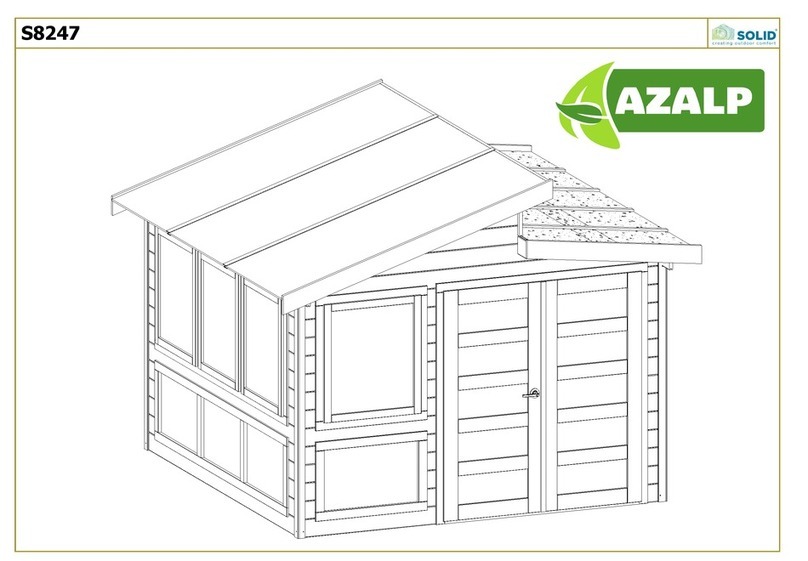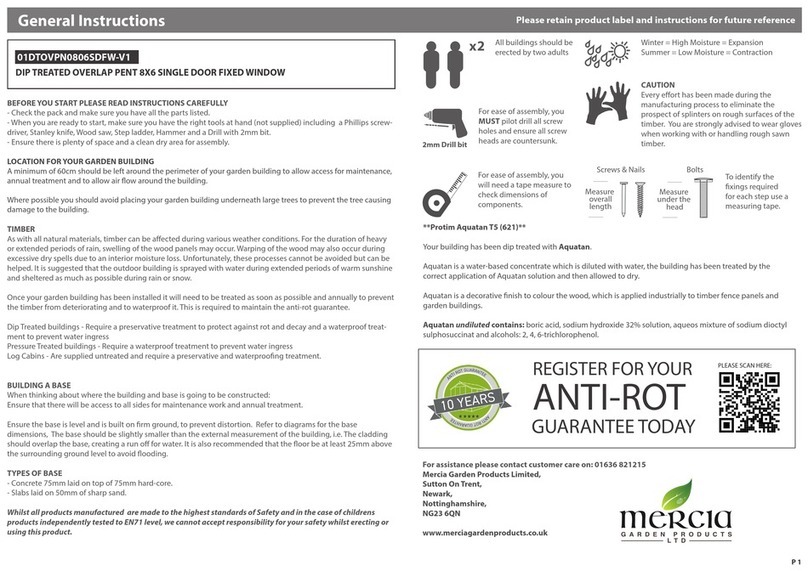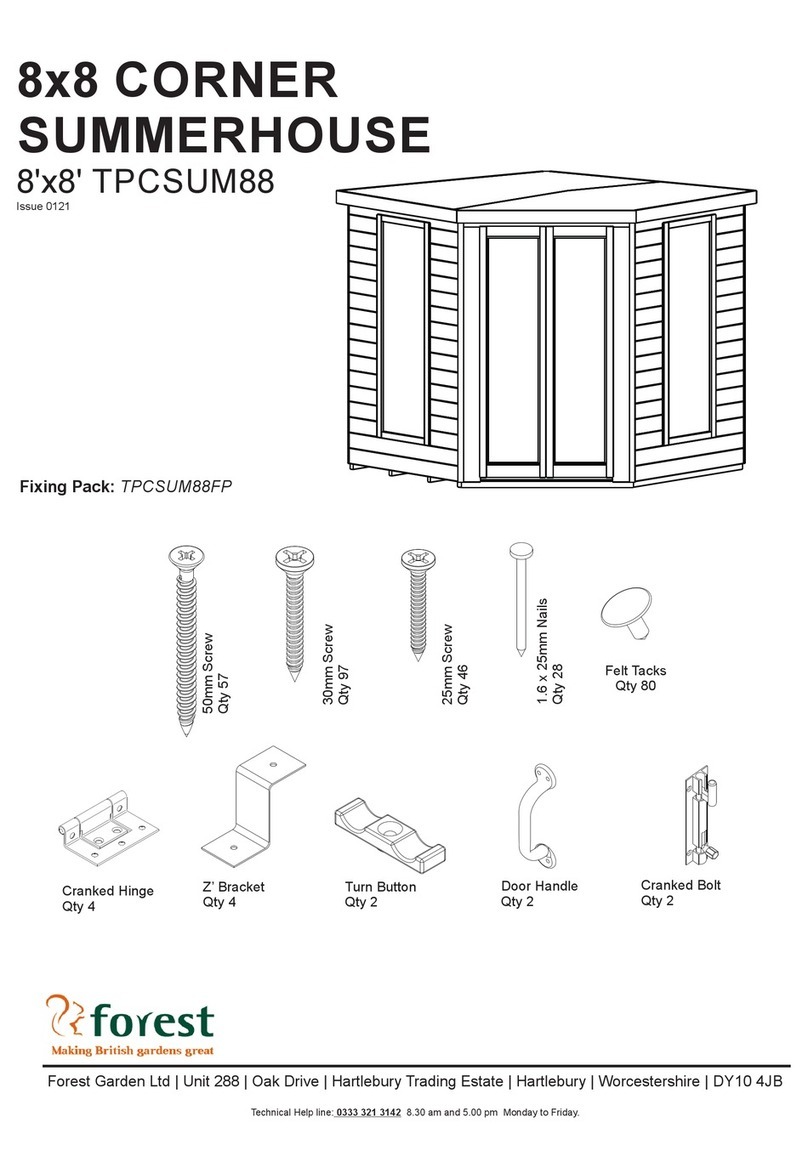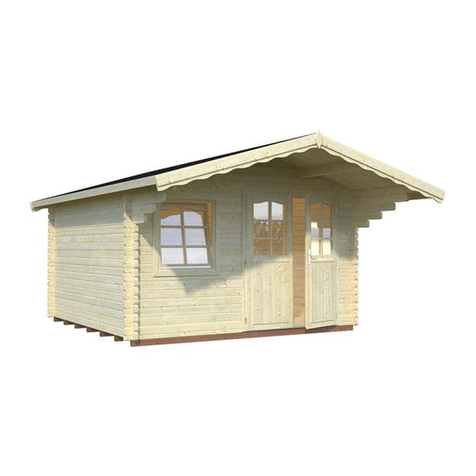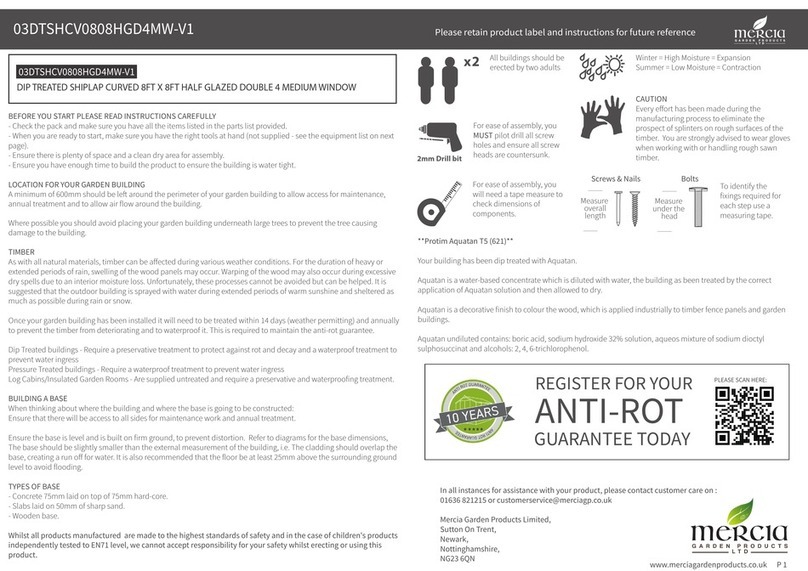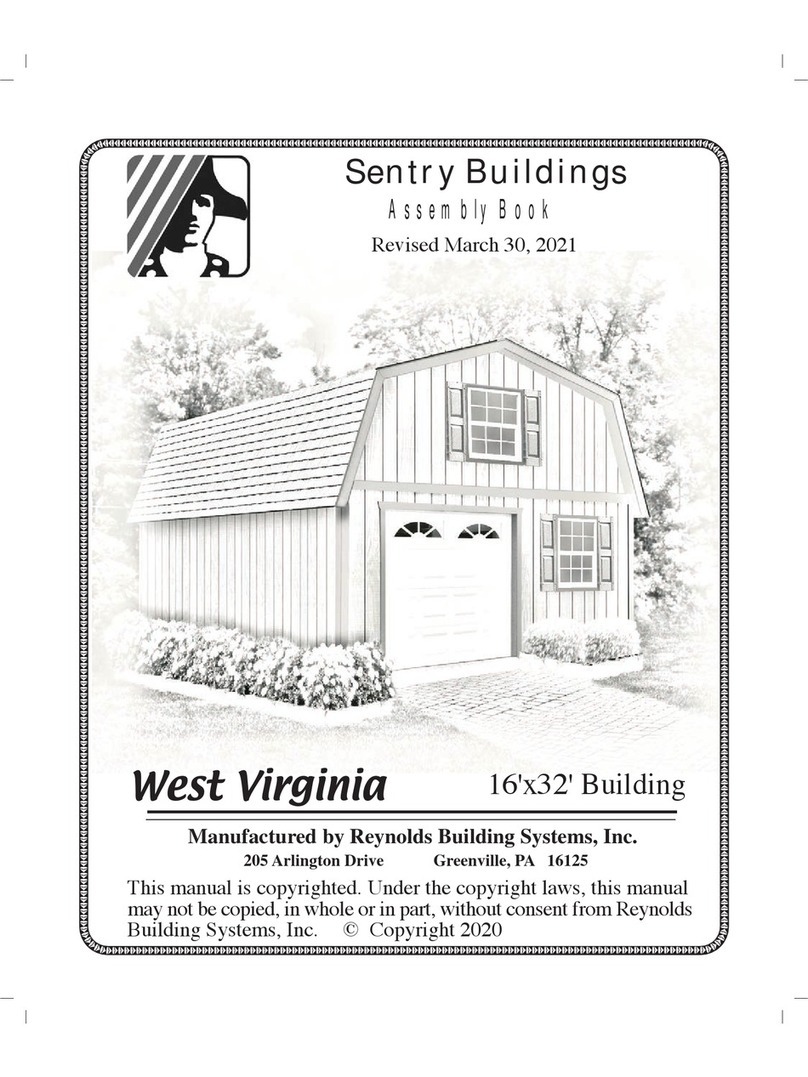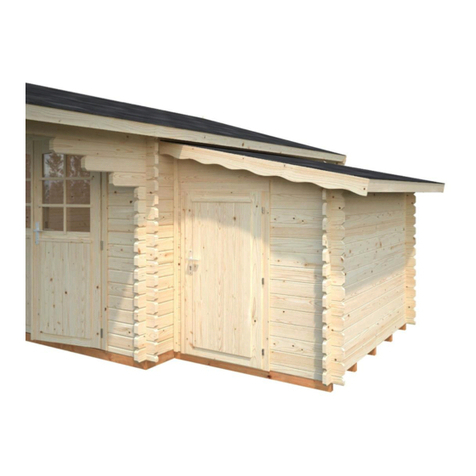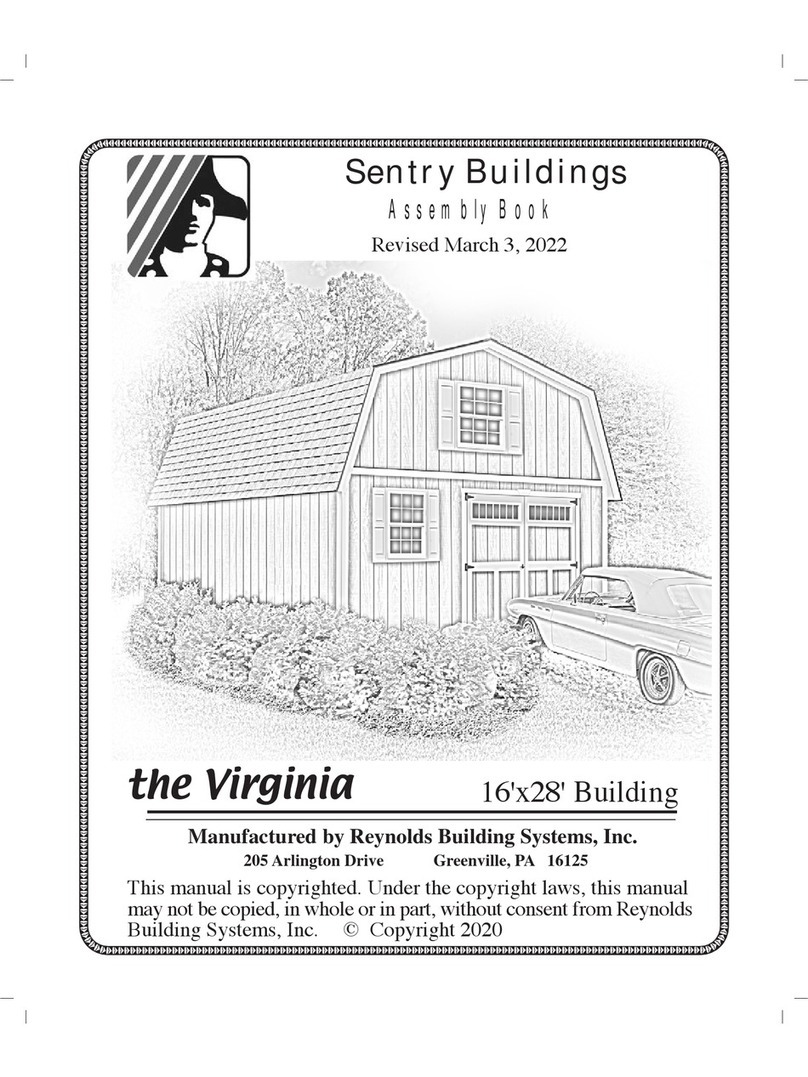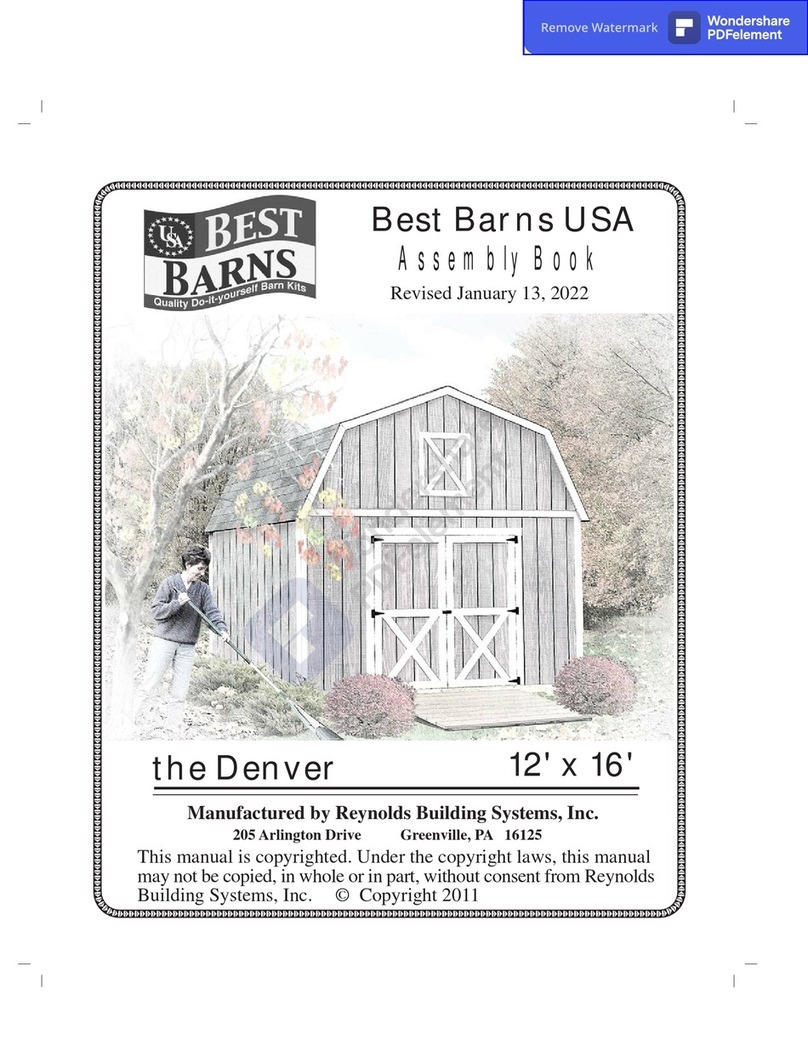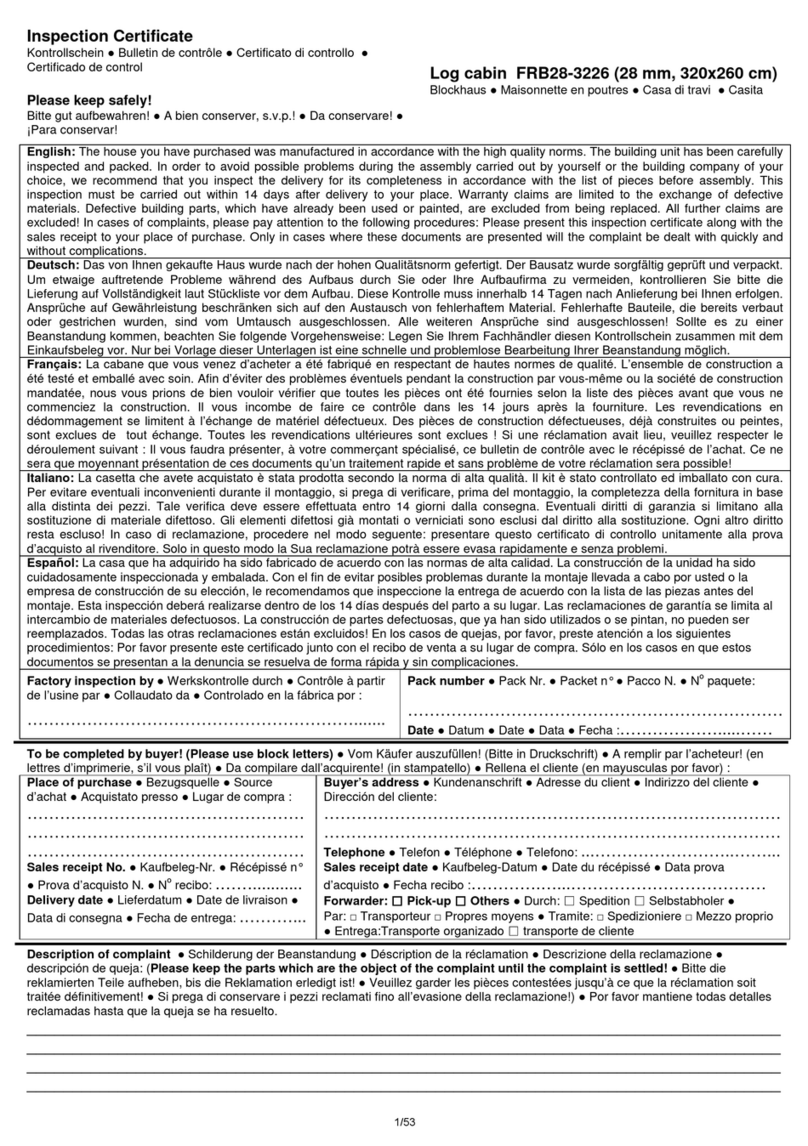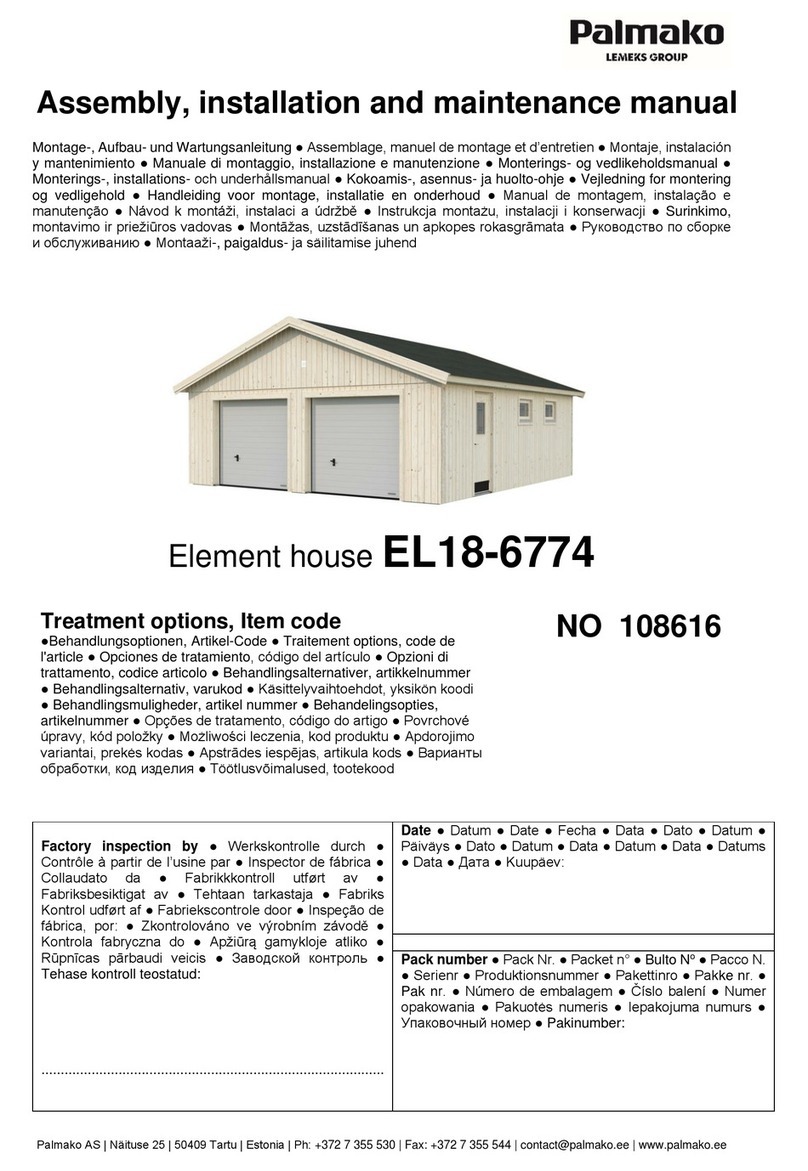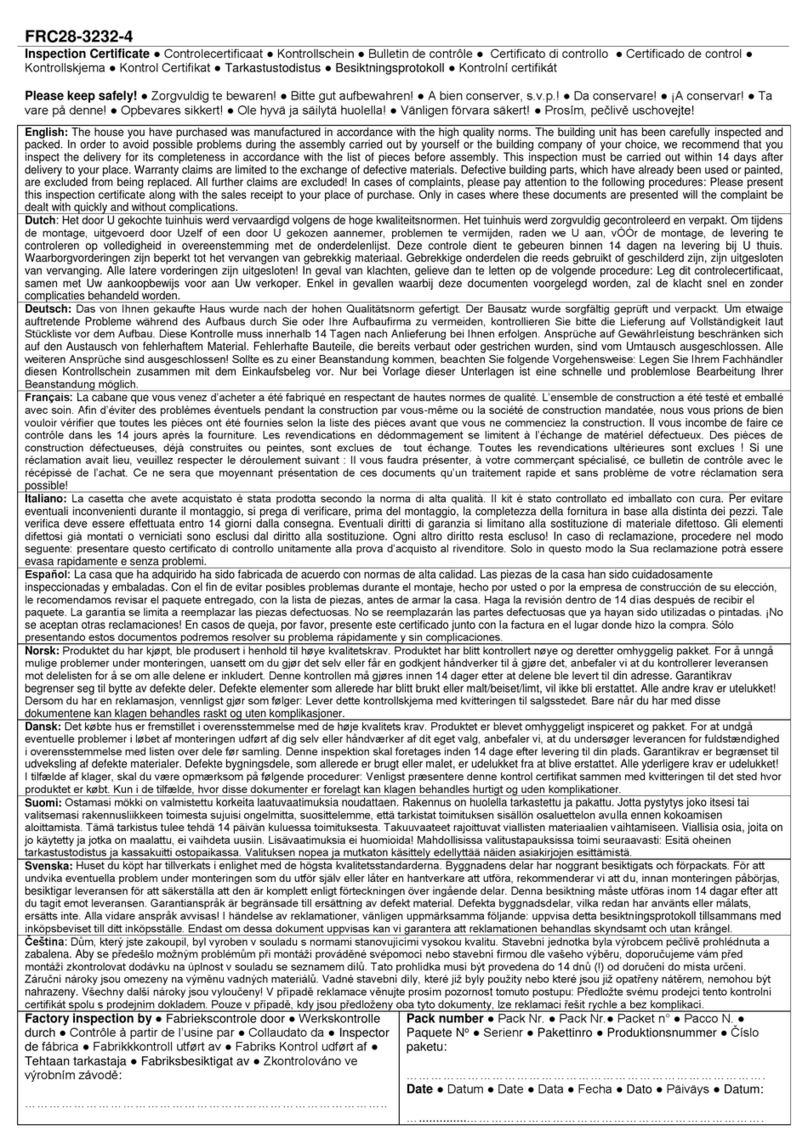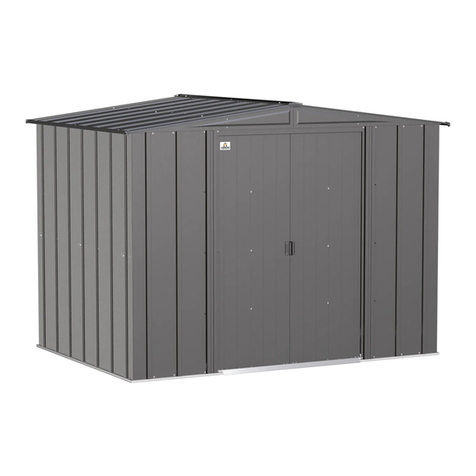
NOTE: For the majority of the assembly of
this building a minimum of two persons are
required.
Remove all travel protection blocks from the
bottom edge of panels (This is the edge
where the cladding extends beyond the
framework).
1. Ensure that your base is firm and
absolutely level.
2. Lay the two floor panels upside down on
your base. Make sure that the open ends of
the floor are facing outwards (Both 2390mm
sides touching). Pre-drill through one of the
2390 mm floor bearers and screw through
into the other using 4 x 80mm screws. Turn
the completed / joined floor over (NOTE: The
join between the floor panels runs from the
front to the back of the building. The front and
back panels sit inside the side panels.)
3. Pre drill a back panel through the frame-
work on both sides (longest sides) in 3
places, top, bottom and middle.
4. Place the left side back panel onto the floor
ensuring that the lip on the cladding has over-
hung the floor. (NOTE: The side panels are to
be placed so that they are flush with the back
edge of the floor and overhanging the floor at
the front). While holding the side panel up-
right, place the pre-drilled back panel on the
back edge of the floor next to the left side
back panel ensuring that the lip on the clad-
ding has overhung the floor. From inside the
building, align the touching framework on
both panels and join the back panel to the
side panel by screwing through the pre-drilled
holes using 3 x 80 mm screws.
5. Pre drill the left side front panel (window)
and place next to the left side back panel
ensuring that the lip on the cladding has over-
hung the floor. Align the touching framework
on both panels and join the back panel to the
side panel by screwing through the pre-drilled
holes using 3 x 80 mm screws.
6. Place the remaining back panel into posi-
tion along the back of the floor ensuring that
the lip on the cladding has overhung the floor.
Using the pre-drilled holes in the first back
panel, align the touching framework and
screw together using 3 x 80 mm screws. Pre
drill the second back panel through the ex-
posed framework on the side that will be
screwed to the other side panel. 3 places,
top, bottom and middle.
7. Place the right side back panel in position
along the side of the floor ensuring that the lip
on the cladding has overhung the floor. From
inside the building. align the touching frame-
work on both panels and join the back panel
to the side panel by screwing through the pre-
drilled holes using 3 x 80 mm screws.
8. Pre drill the right side front panel (window)
and place next to the right side back panel
ensuring that the lip on the cladding has over-
hung the floor. Align the touching framework
on both panels and join the back panel to the
side panel by screwing through the pre-drilled
holes using 3 x 80 mm screws.
9. Pre drill both of the front window panels
through the framework on both sides (longest
sides) in 3 places, top, bottom and middle.
10. Place one front window panel in position
at the front of the floor next to a side panel
ensuring that the lip on the cladding has over-
hung the floor. Note: the window panel frame-
work should be adjacent to the exposed
framework on the side panel. The window
panel should be fixed so that it sits behind the
edge of the boarding to the inside face of the
wings on the side panel. Secure the window
panel o the side panel by screwing through
the pre-drilled holes using 3 x 80 mm screws.
11. Place the other front window panel in
position at the front of the floor next to a side
panel ensuring that the lip on the cladding
has overhung the floor. Note: the window
panel framework should be adjacent to the
exposed framework on the side panel. The
window panel should be fixed so that it sits
behind the edge of the boarding to the inside
face of the wings on the side panel. Secure
the window panel o the side panel by screw-
ing through the pre-drilled holes using 3 x 80
mm screws.
12. Place the door panel in position between
the two window panels. Using the pre-drilled
holes in the both window panels, align the
touching framework and screw together using
3 x 80 mm screws on both sides.
The roof is made up of two large 1600 x 2420
mm roof panels (these are handed) and a
3200 x 520 mm panel that creates the roof
overhang. Note: A temporary prop or an extra
helper may be required during the assembly
of the roof. Ensure the roof panels sit square
to the building prior to screwing.
Lift and place the roof overhang panel at the
front of the building, on top of the projecting
wings on the side panels, using the slots at
either end for location. Note: The front edge
of the roof overhang panel is the side where
the framework and plywood are flush.
1. Pre-drill through the rear framework of the
roof overhang panel (the framework that now
should sit adjacent to the front of the building)
In four places. Screw the roof overhang
panel to the window and door panels using 4
x 80mm screws.
2. Pre-drill through the side framework of the
roof overhang panel (the framework that now
should sit adjacent to the inner boarded face
of the side panel wings) in two places. Screw
the roof overhang panel to the side panels
using 2 x 80mm screws at each end.
3. Lift and place one of the roof panels on top
of the side and back wall panels.
NOTE: The two roof panels are handed and
can only fit in the correct side. On the roof
panels, the back edge is the side with the two
pieces of framework separated by a gap of
approximately 70mm (This sits over the back
wall with the inside framework piece flush to
the inside edge of the back wall panel and the
outer piece of framework sitting outside the
building). The front edge framework piece
sits inside the building adjacent to the inside
edge of the window and door panels.
4. Lift and place one of the second roof panel
in to position on top of the other side and
back wall panels. NOTE: If the roof panels
are placed correctly, framework on each
panel should be touching along a central join
that runs from the front to the back of the
building.
5. Pre drill through the framework on one roof
panel along the middle where they are touch-
ing in 3 places, front, back and middle. Ensur-
ing that the framework on the two panels is
aligned, join the two roof panels together by
screwing through the pre-drilled holes using 3
x 80 mm screws.
6. From inside the building pre drill through
both the front and back framework, on both
roof panels in 3 places, to enable fixing to the
framework on the front and back wall panels.
7. Using the pre-drilled holes in the roof panel
framework, screw the roof panels the back
panels using 3 x 80 mm screws per roof
panel and screw the roof panels to the front
window and door panels using 3 x 80 mm per
roof panel. (12 No. screws in total).
8. From outside the building secure the roof
panels to the side walls by nailing down
through the plywood on the roof panel into the
framework of the side walls below using 3 x
40 mm nails per side. Note: This should be 90
mm in from the outer roof panel edge.
A Floor & Walls
B Roof Assembly



