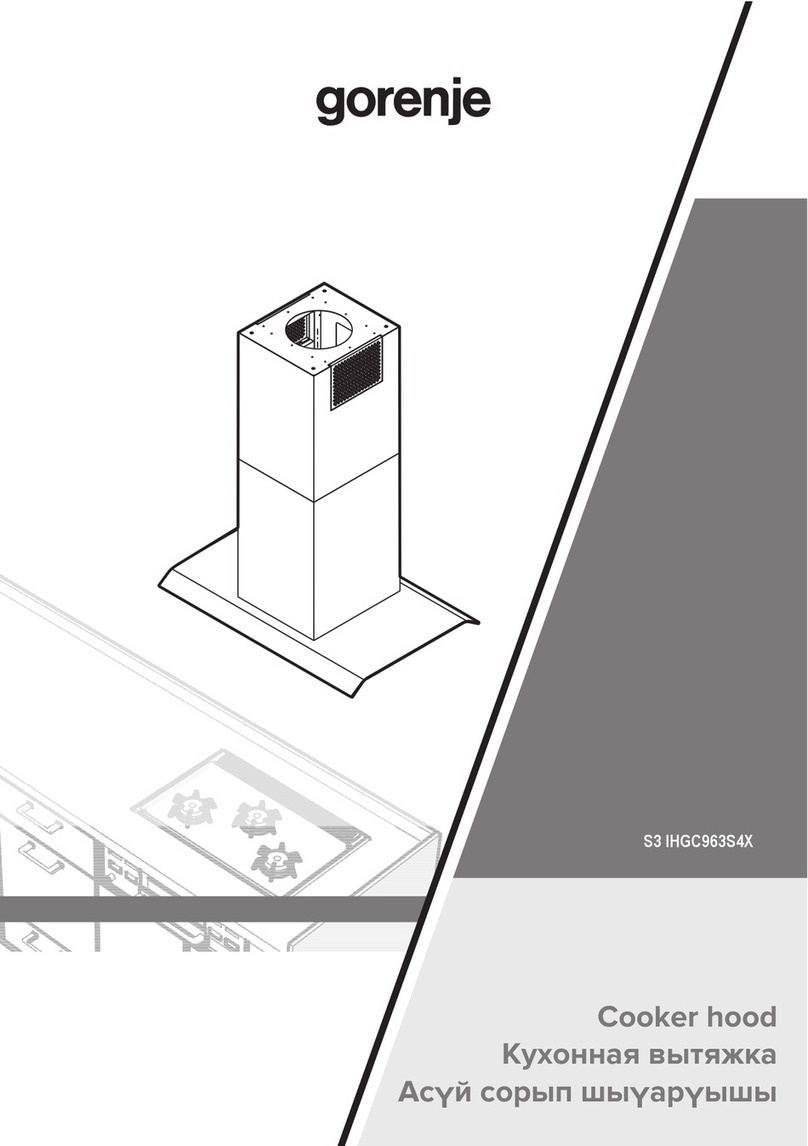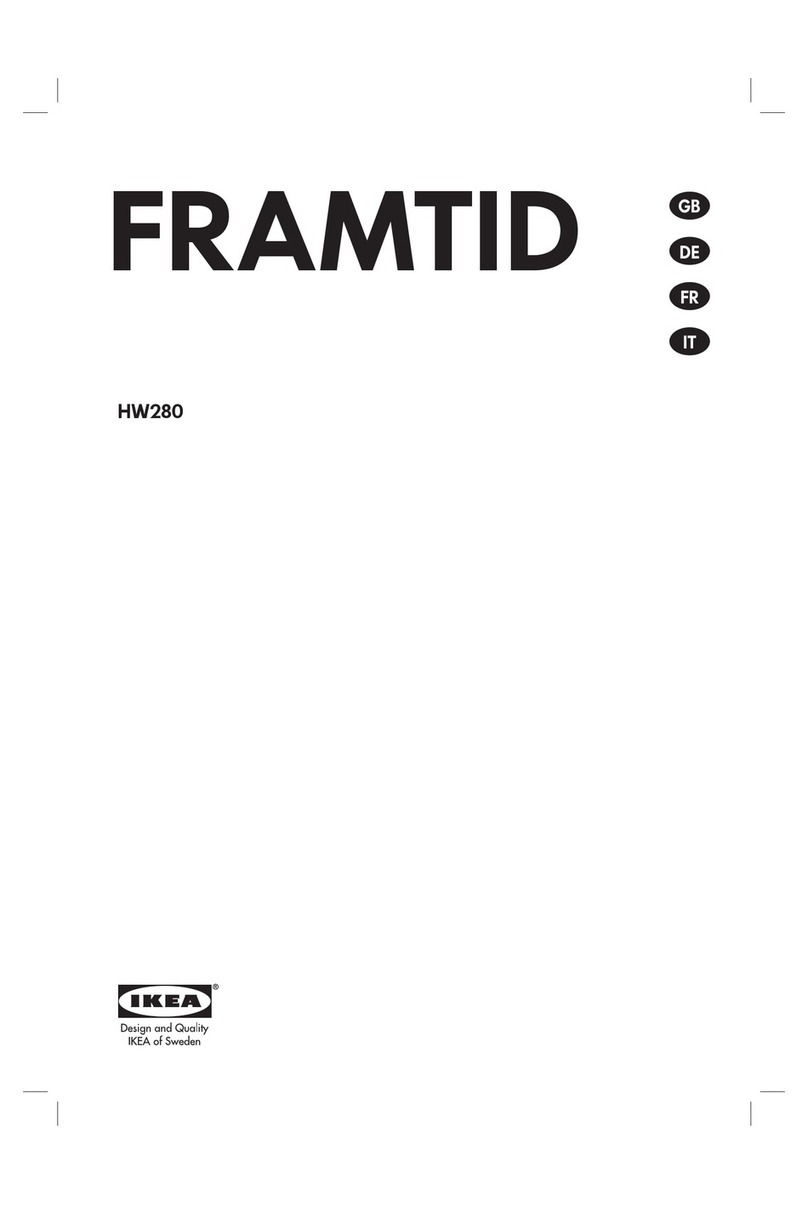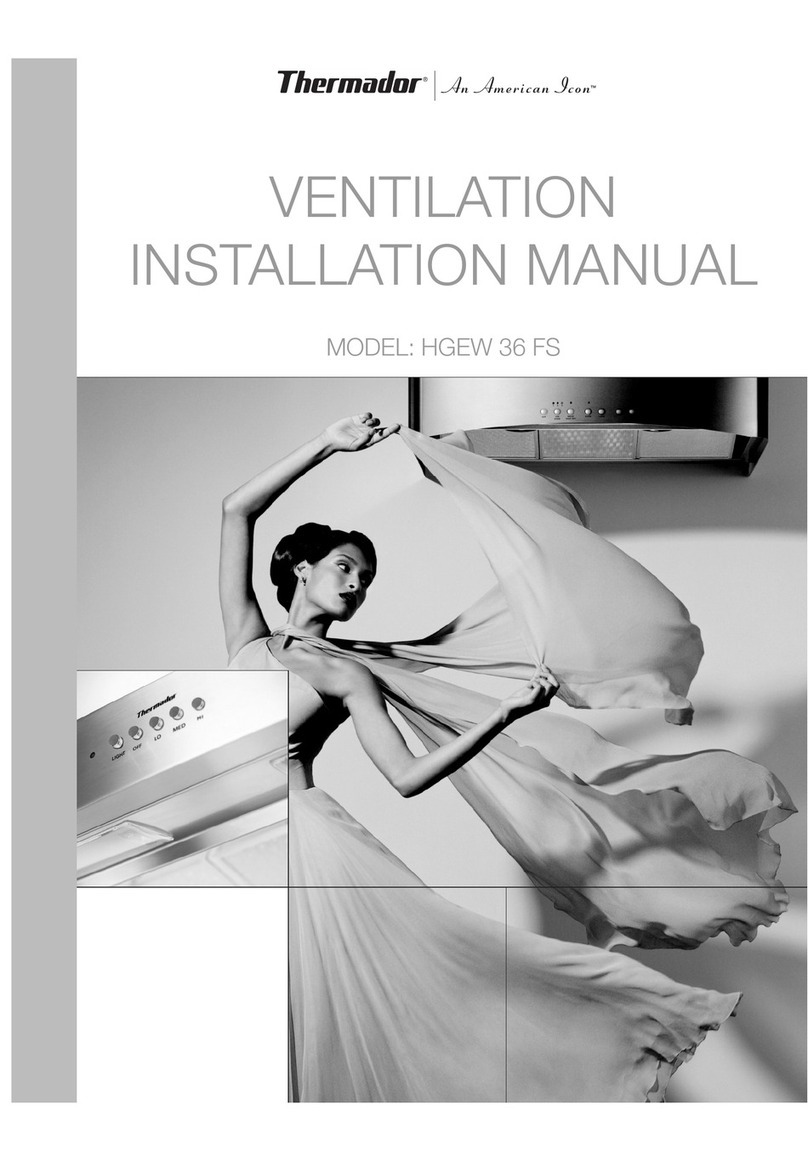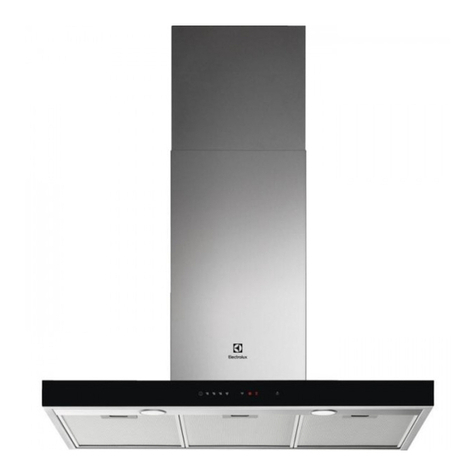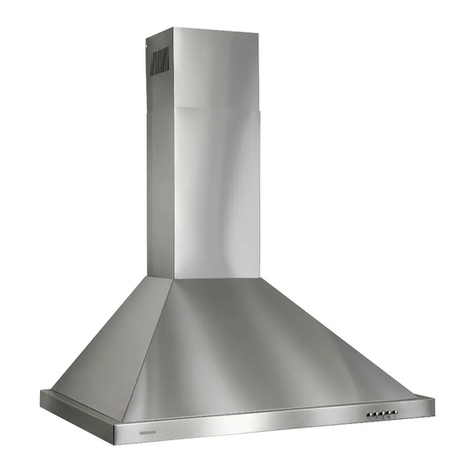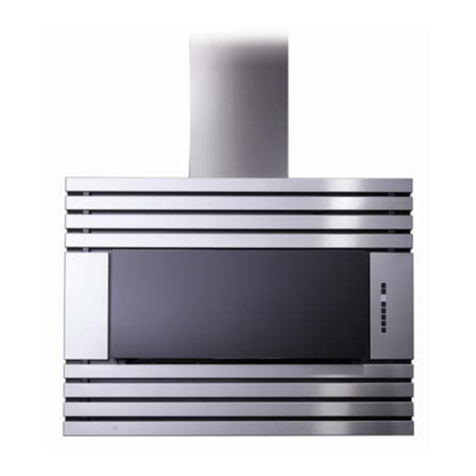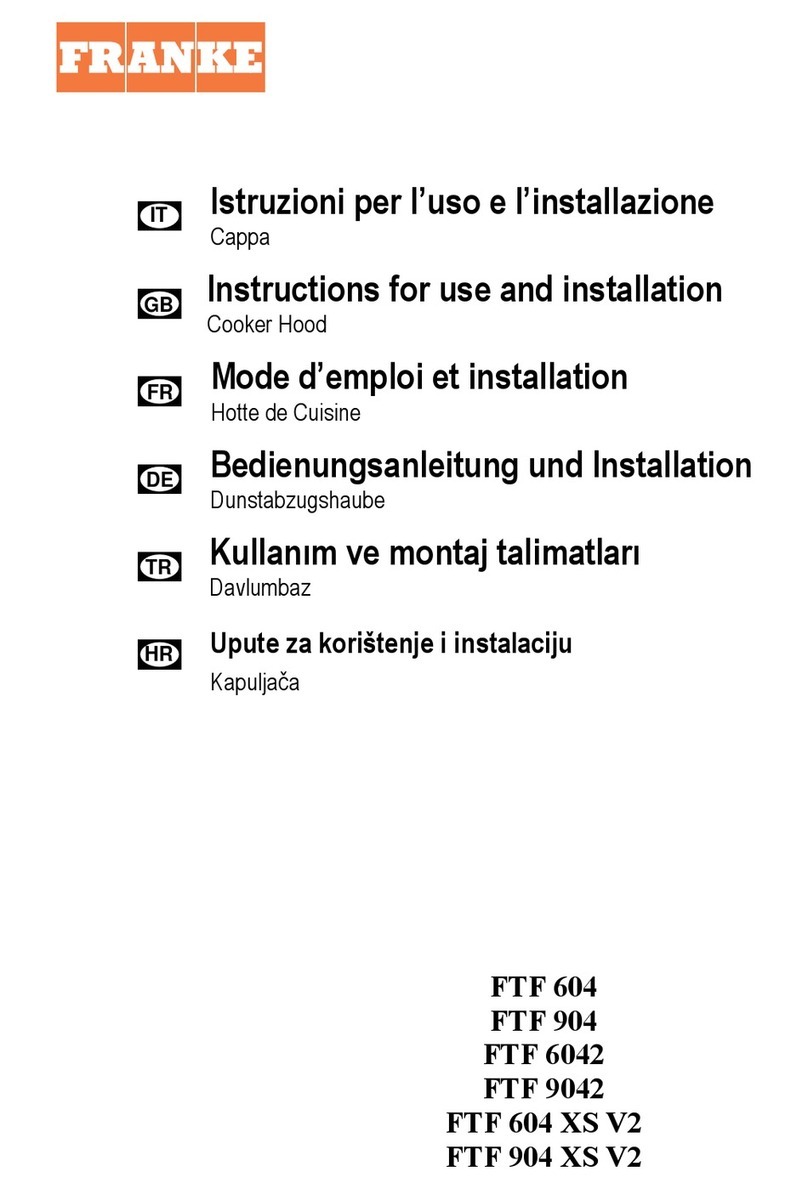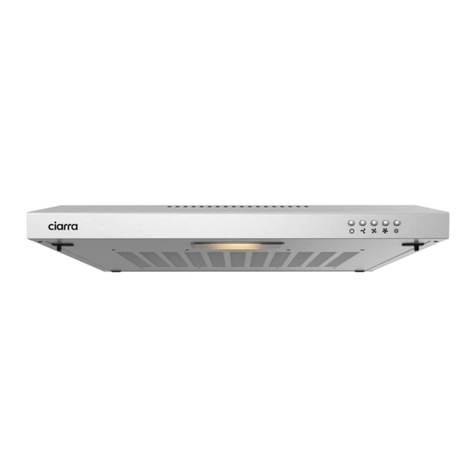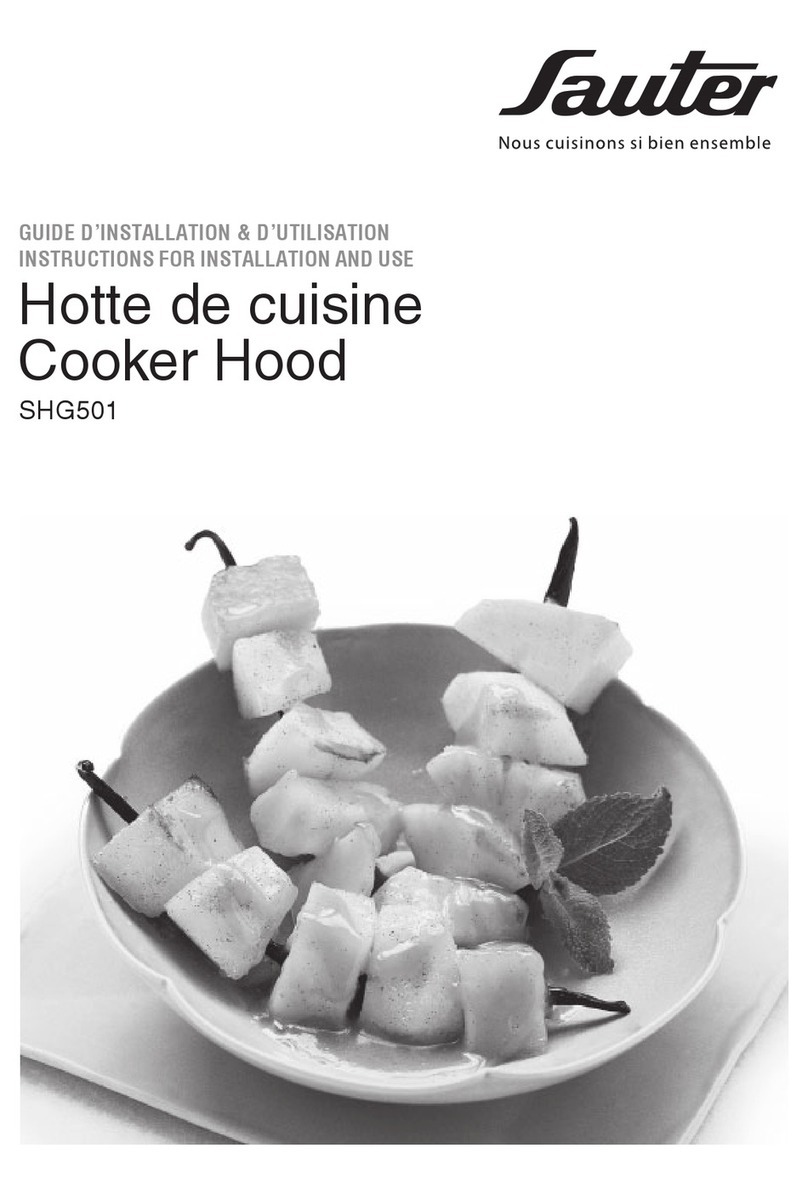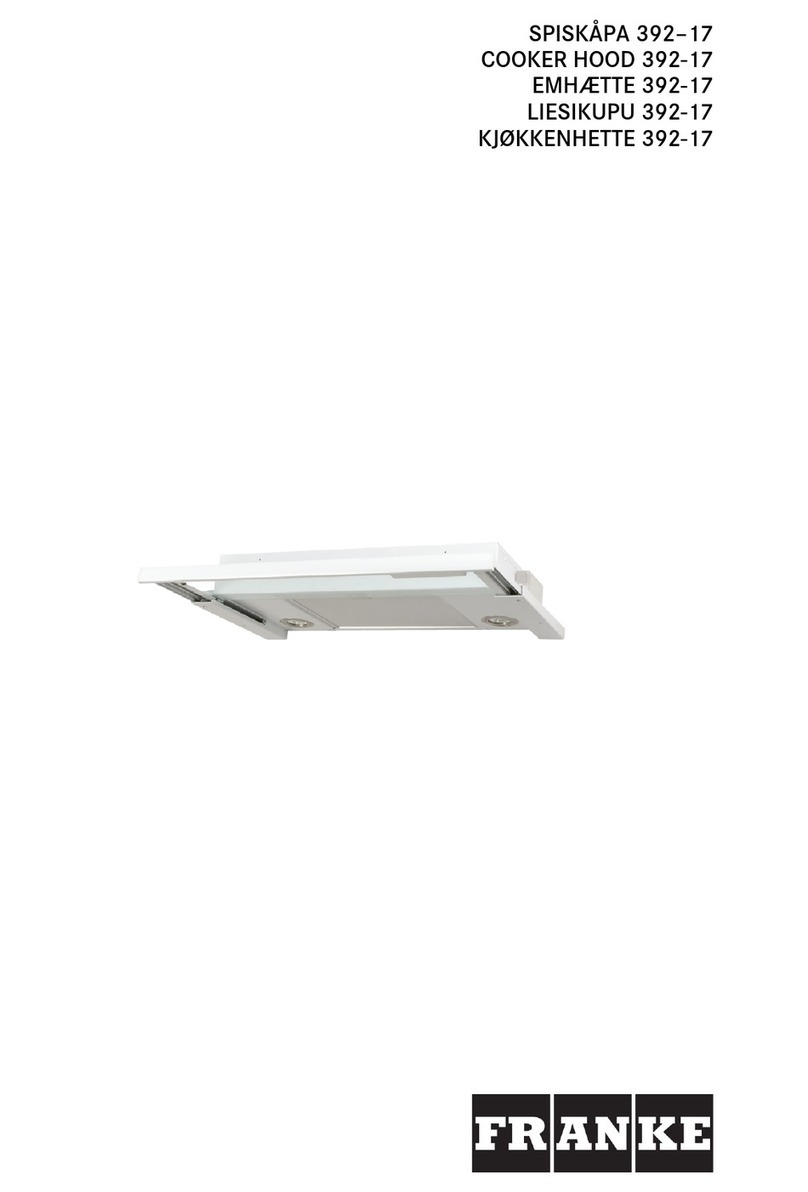
Table of Contents
Safety Guidelines....................................................................................................................................................................................................... 1
Precautions.................................................................................................................................................................................................................. 1
Electrical Grounding................................................................................................................................................................................................. 1
Your Kiln........................................................................................................................................................................................................................ 2
How your Dehumidication Kiln Works ............................................................................................................................................................ 2
Floors ............................................................................................................................................................................................................................. 2
Ceilings.......................................................................................................................................................................................................................... 2
Doors.............................................................................................................................................................................................................................. 2
Construction Guidelines......................................................................................................................................................................................... 3
Equipment Installation............................................................................................................................................................................................ 4
Figure 1-1 Chamber Plan........................................................................................................................................................................................ 5
Figure 1-2 Kiln Chamber Section C ..................................................................................................................................................................... 6
Figure 1-3 Kiln Chamber Section D..................................................................................................................................................................... 7
Figure 1-4 Kiln Chamber Recommended Dimensions ................................................................................................................................ 8
Figure 1-5 Kiln Chamber Wall Details................................................................................................................................................................. 9
Figure 1-6 Kiln Chamber Front Elevation........................................................................................................................................................10
Figure 1-7 Kiln Chamber Door Framing ..........................................................................................................................................................11
Figure 1-8 Kiln Chamber Door Section E ........................................................................................................................................................12
Figure 1-9 Kiln Chamber Door Section F ........................................................................................................................................................13
Figure 1-10 Deectors and Baes ....................................................................................................................................................................14
Figure 1-11 Equipment Front..............................................................................................................................................................................15
Figure 1-12 Equipment Back ...............................................................................................................................................................................16
Figure 1-13 Fan Diagram ......................................................................................................................................................................................17
Wet and Dry Bulb, Controller Installation and Use......................................................................................................................................18
Sensor Technology..................................................................................................................................................................................................18
Dry Bulb Sensor .......................................................................................................................................................................................................18
Wet Bulb Sensor.......................................................................................................................................................................................................18
L200S Kiln Controller..............................................................................................................................................................................................19
Figure 2-1 L200S Controller.................................................................................................................................................................................19
How L200S Control Works....................................................................................................................................................................................19
Wet Bulb Installation..............................................................................................................................................................................................19
Figure 2-2 Wet Bulb ................................................................................................................................................................................................19
Using L200S...............................................................................................................................................................................................................20
Figure 2-3 Controller Display...............................................................................................................................................................................20
Parameters.................................................................................................................................................................................................................20
Settable Parameters ...............................................................................................................................................................................................20
Serial Interface..........................................................................................................................................................................................................20
Alarm Conditions / Messages .............................................................................................................................................................................21
Figure 2-4 Wiring .....................................................................................................................................................................................................22
Technical Specications........................................................................................................................................................................................23
L200M Kiln Controller............................................................................................................................................................................................24
Figure 2-5 L200M Controller................................................................................................................................................................................24
How L200M Works ..................................................................................................................................................................................................24
Figure 2-6 Wet Bulb ................................................................................................................................................................................................24
Wet Bulb .....................................................................................................................................................................................................................24
Timber Probes...........................................................................................................................................................................................................25
Probe Placement .....................................................................................................................................................................................................25
Figure 2-7 Correct Probe Placement ................................................................................................................................................................25
Figure 2-8 Incorrect Probe Placement .............................................................................................................................................................25
Power On....................................................................................................................................................................................................................26
Figure 2-9 L200M Display.....................................................................................................................................................................................26
