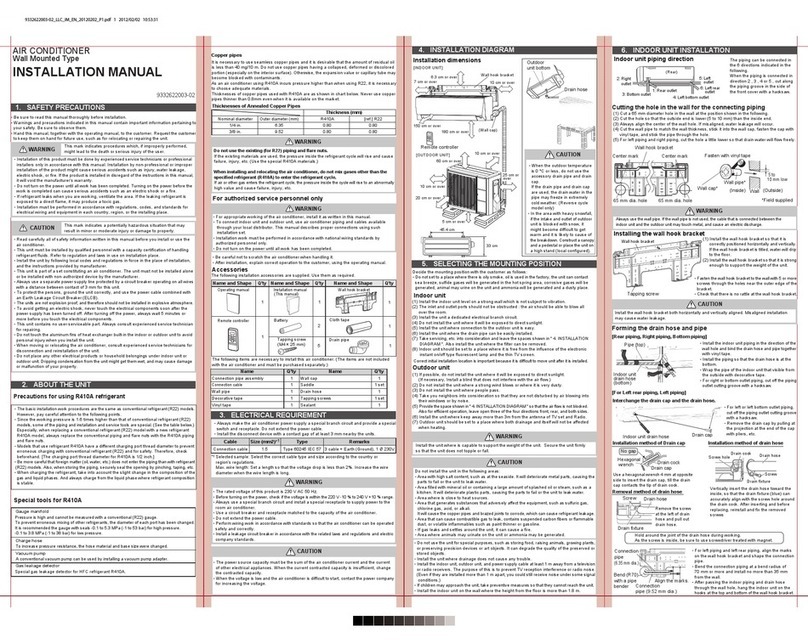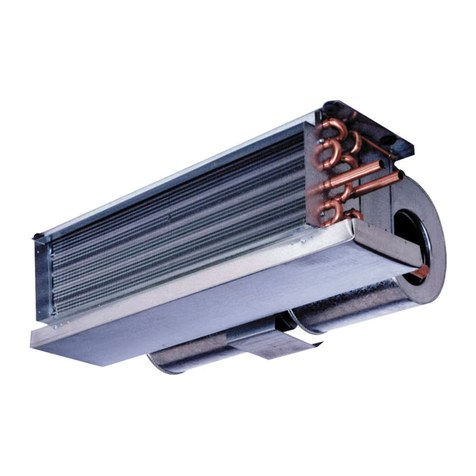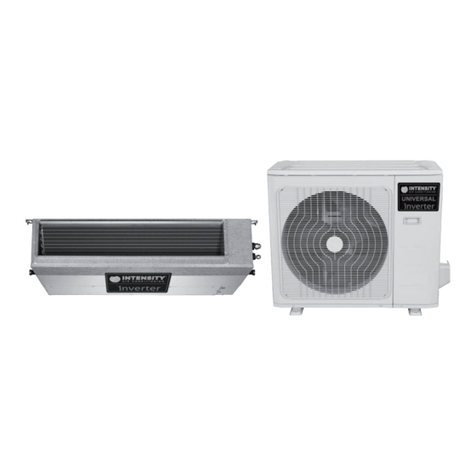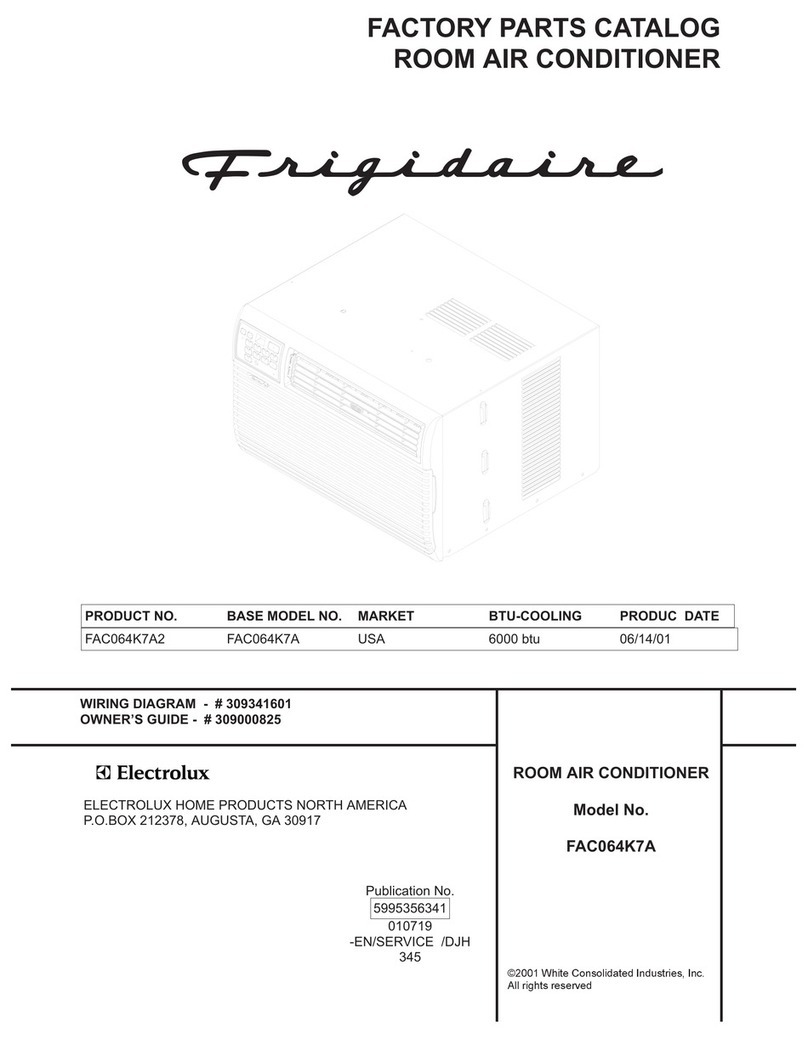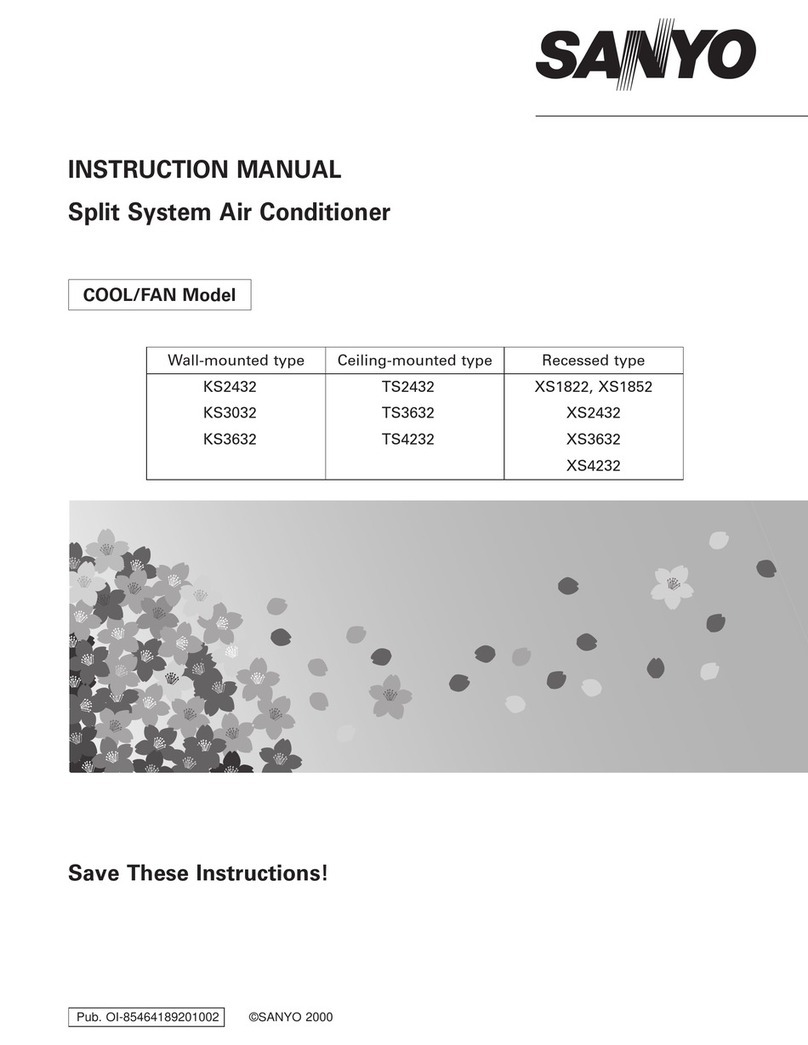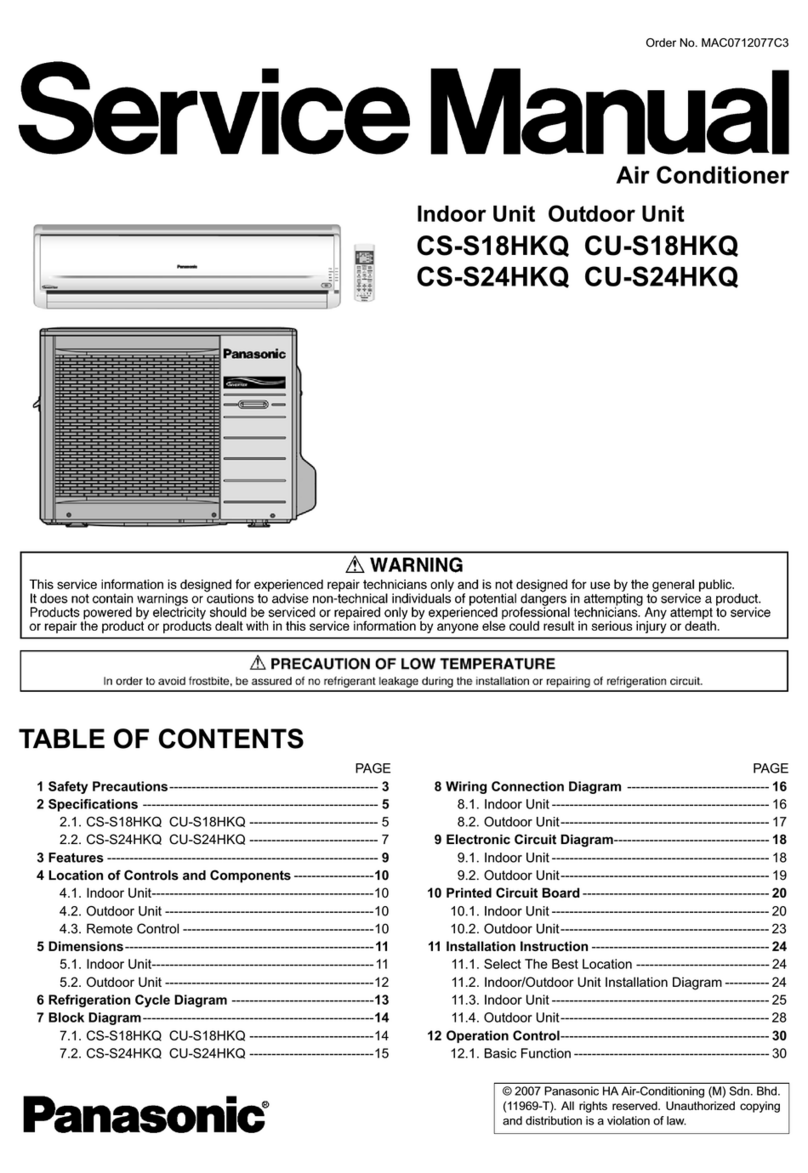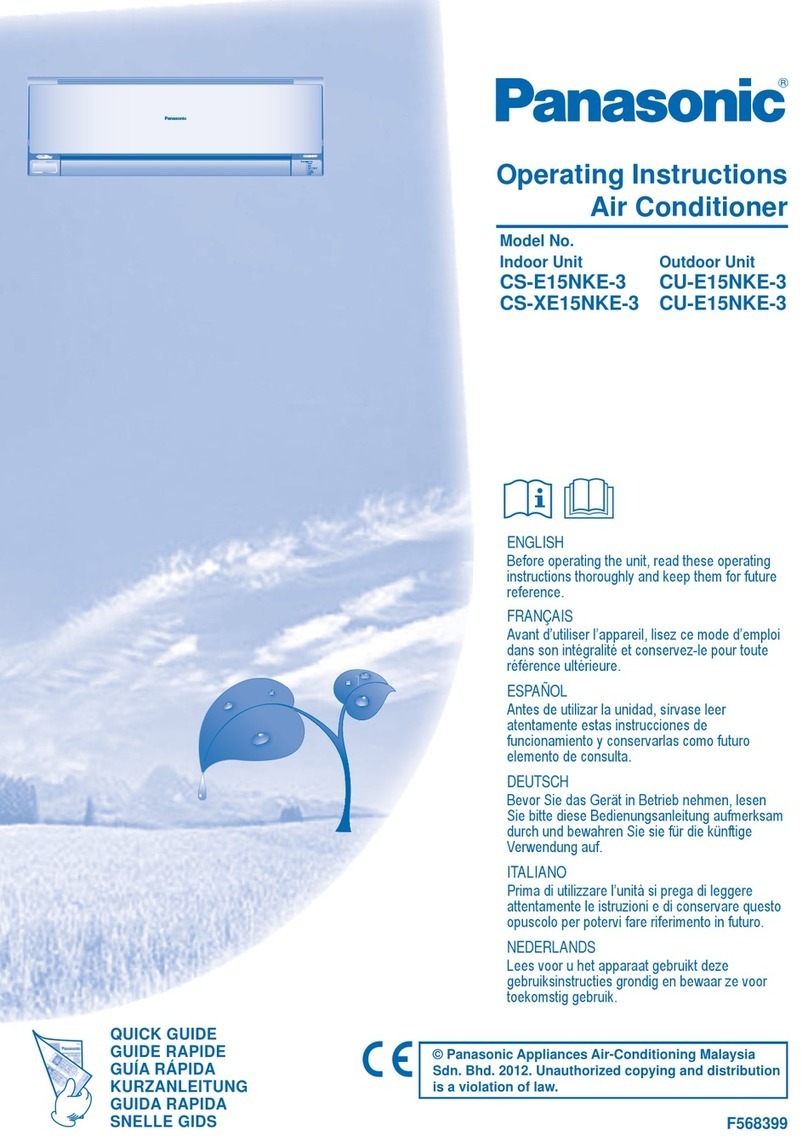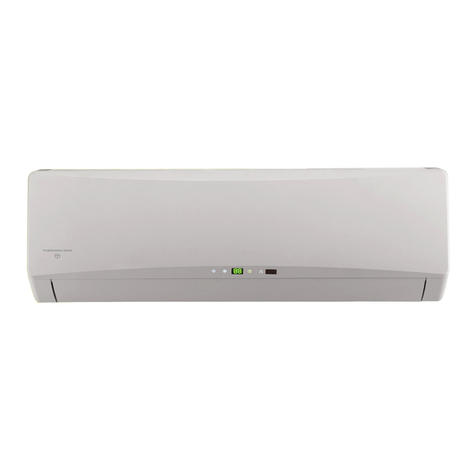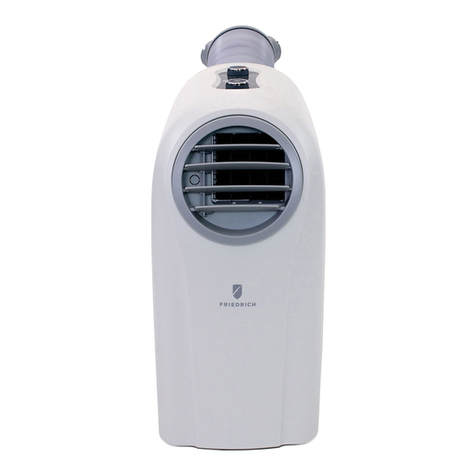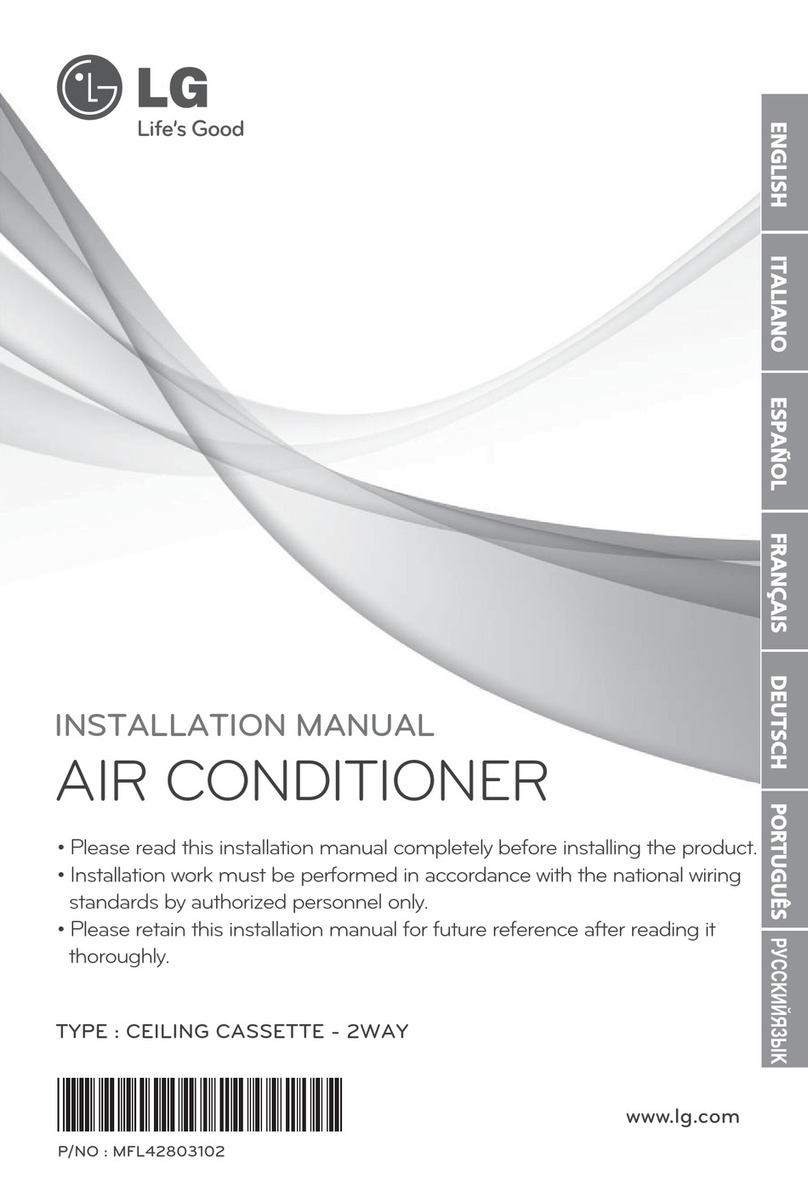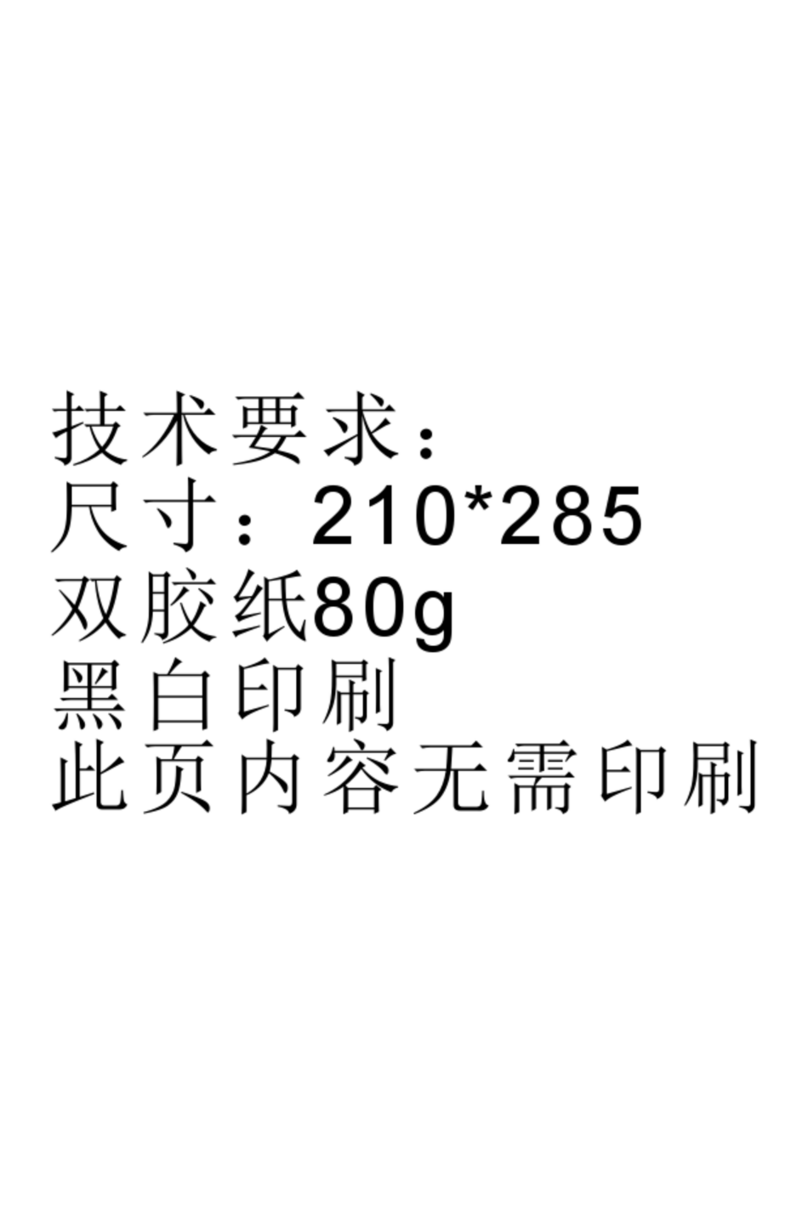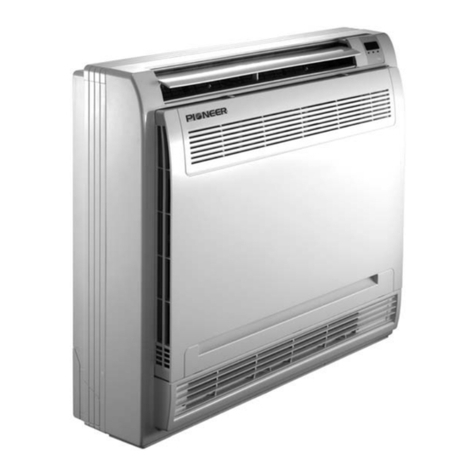
Features of Protector
Feature of HEATING mode
Preheat
DRY Room temperature is below 18
If the air conditioner runs for a long time in
"COOLING" or "DRY" mode at air relative
humidity higher than 80% (doors or windows
opened),dew may generate and drip near air outlet.
The protective device will trip at
following cases.
Stop the appliance and restart it at once
or change other modes during operation,
you have to wait 3 minutes before restarting.
After switching on the power circuit breaker
and then turn on the air conditioner at once,
you have to wait about 20 seconds.
In case all operations have stopped, you need
Press "ON/OFF" button again to restart it.
Set TIMER once again if it has been canceled.
Defrost
After a long time of operation, the air
conditioner should be inspected for
the following items.
Abnormal heating of the power supply
cord and plug or even a burnt smell.
Abnormal operating noise or vibration.
Water leakage from indoor unit.
Metal cabinet electrified .
Stop using the air conditioner if above
problem happened.
It is advisable that the air conditioner
should be given a detail check-up
after using for five years even if none
of the above happen.
Do not place any obstacles in front
of the outlet of the outdoor unit for
fear it affects operation and increases
the noise level.
2-5 minutes are necessary to preheat the indoor heat exchanger at the beginning of
"HEATING" operation, lest cold air be discharged.
In "HEATING" operation the appliance will defrost automatically. This procedure lasts
2 10 minutes, then returns to "HEATING" mode automatically. During defrosting, indoor
fan stop running and return to heating mode operation automatically when
defrosting has finished.
Inspection
Noise pollutionOperating condition
The protective device maybe trip and stop
the unit within temp range listed below:
HEATING
Outdoor air temperature is over 24
COOLING
Outdoor air temperature is below -7
Room temperature is over 31
Outdoor air temperature is over 43
Room temperature is below -15
Install the air conditioner in a place
that can bear its weight in order to
operate more quietly.
Install the outdoor unit in a place
where the air discharged and the
operation noise do not annoy your
neighbors.
3
