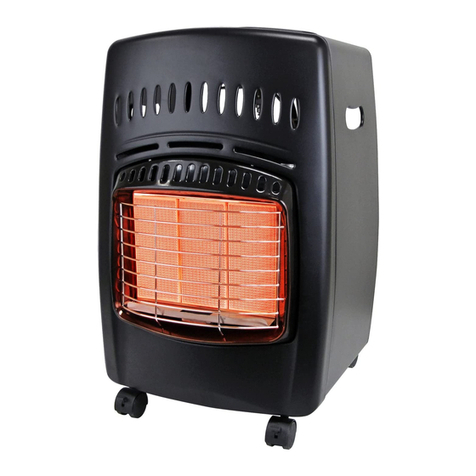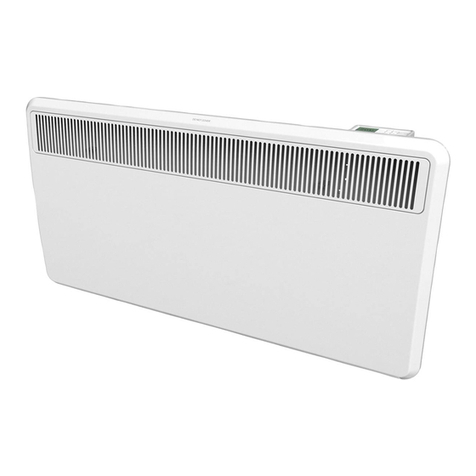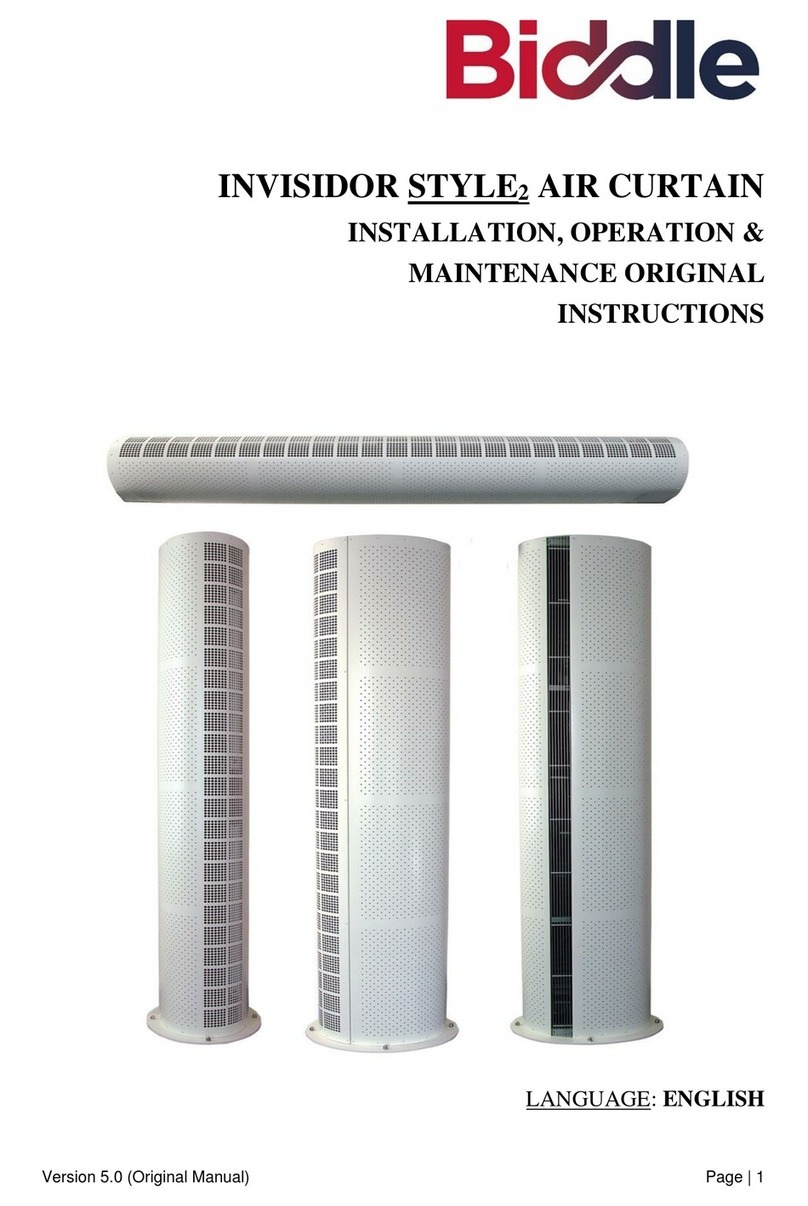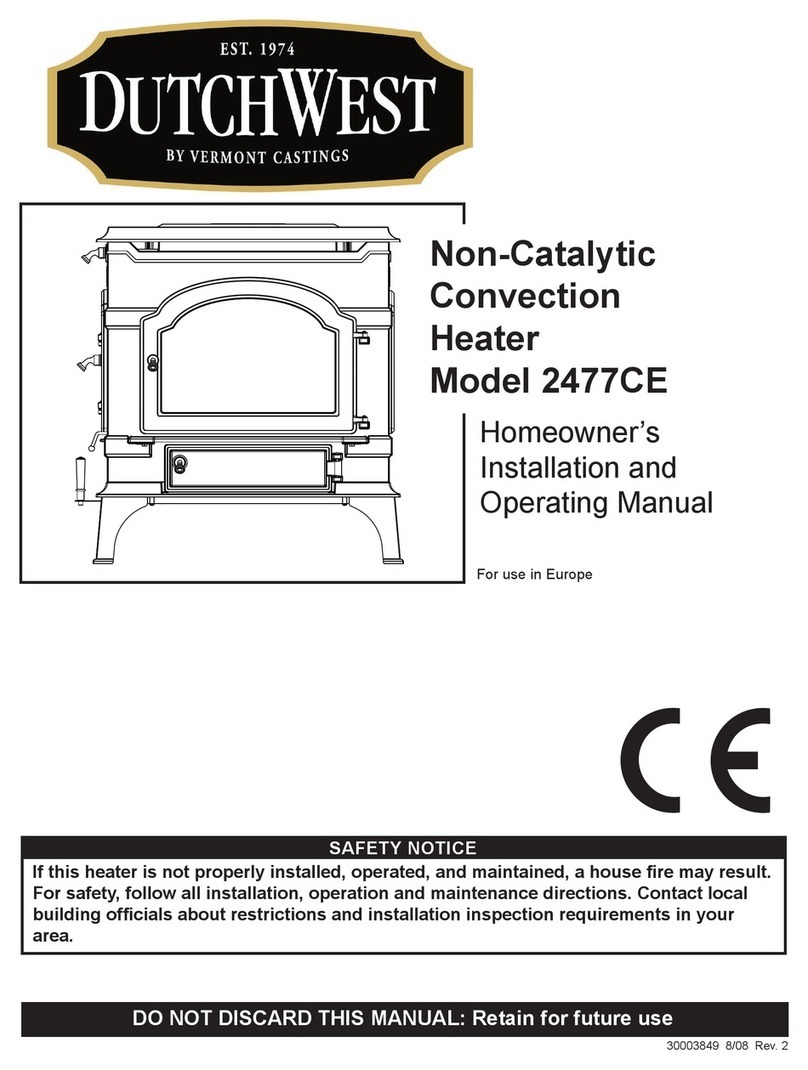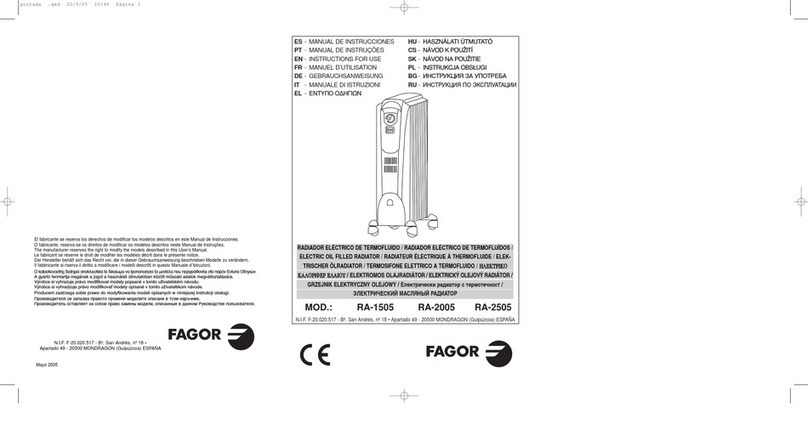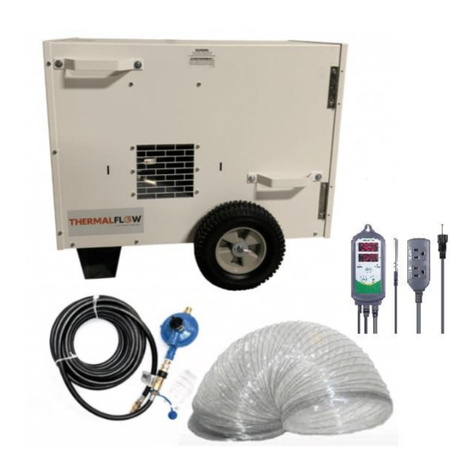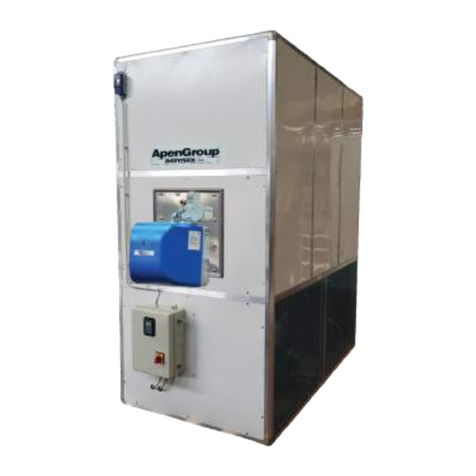2
SECTION I
INTRODUCTION AND SAFETY INFORMATION
INTRODUCTION:
Your purchase of the ORBIS Calorama/Comfort View I, II or III gas fired direct vent wall
furnace will reward you with many years of satisfying safe operation. Read these
instructions carefully. If you cannot understand them, or donot feel comfortable
installing this unit, contact a qualified service technician or your gas supplier for assistance.
BASIC DESCRIPTION:
Your direct vent wall furnace is shipped ready to install against an exterior wall up to
12" thick. For walls less than 12", the vent kit must be trimmed.
QUALIFIED SERVICE AGENCY:
A qualified service agency is defined as any individual, firm, corporation or company
which either in person or through representatives, is engaged in and is responsible for:
(1) the installation or replacement of gas piping or (2) the connection, installation, repair
or servicing of equipment, who is experienced in such work, familiar with all precautions
required, and has complied with all requirements of the authority/authorities having
jurisdiction.
WARNING:
This unit is certified to ANSI Z21.86 (Most Recent Edition) Direct Vent Wall Furnace
Standard (CAN 2-32M98) to provide safe, trouble free operation throughout the
expected life of the unit. Any alteration, modification or adjustment not specifically
mentioned in this owner’s manual is NOT authorized by the manufacturer, distributor or
certifying agency, and may result in the unsafe operation ofthis unit. Responsibility for
these modifications rests solely with the individual or company who performed the change.
This unit must be installed in strict accordance with these instructions and all applicable
local codes, if any. In the absence of local codes, refer to these instructions and National
Fuel Gas Code, ANSI Z 223.1/Canadian Installation Code, CAN/CGA B149, and Combination
Control Standards ANSI Z21.78, most current edition. This unit has been tested IAW
(NFPA #54. These publications are available from the American National Standards
Institute, 1430 Broadway, New York, NY 10018, or from the National Fire Protection
Association, Batterymarch Park, Quincy, Mass., 02269. In Canada, refer to
CAN/CGA-B149.1 (.2), Canadian Standards, most recent edition.
GENERAL SAFETY RULES
WARNING: READ THESE RULES AND THE INSTRUCTIONS CAREFULLY. FAILURE TO FOLLOW
THESE RULES AND INSTRUCTIONS COULD CAUSE A MALFUNCTION OF THE FURNACE.
THIS COULD RESULT IN DEATH, SERIOUS BODILY INJURY, AND/OR PROPERTY DAMAGE.

