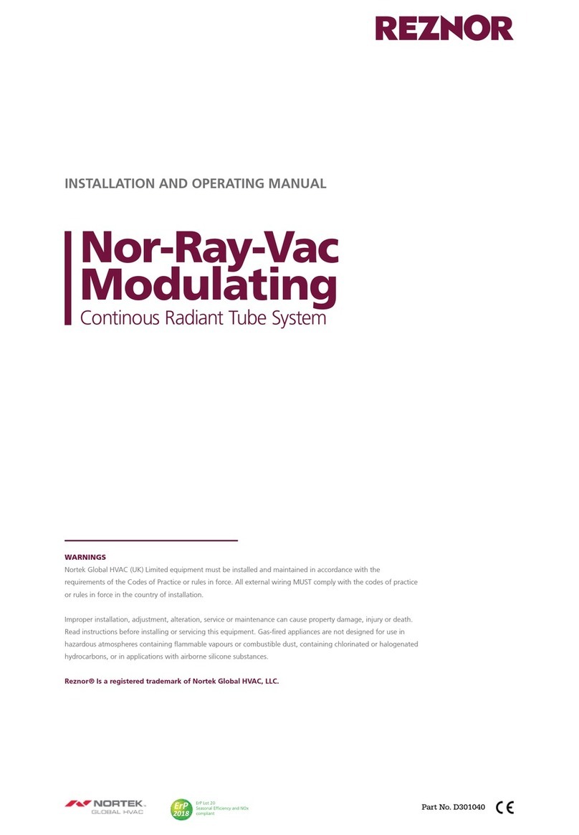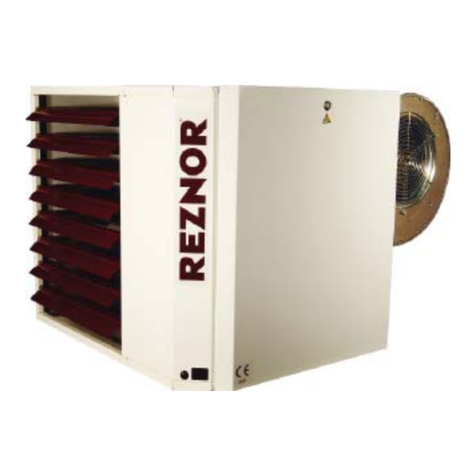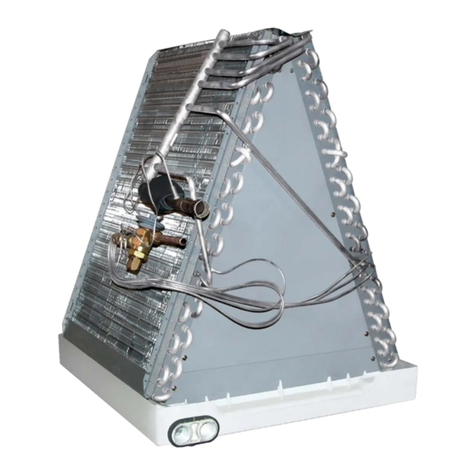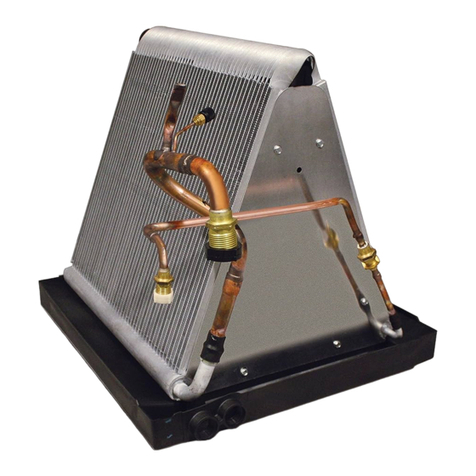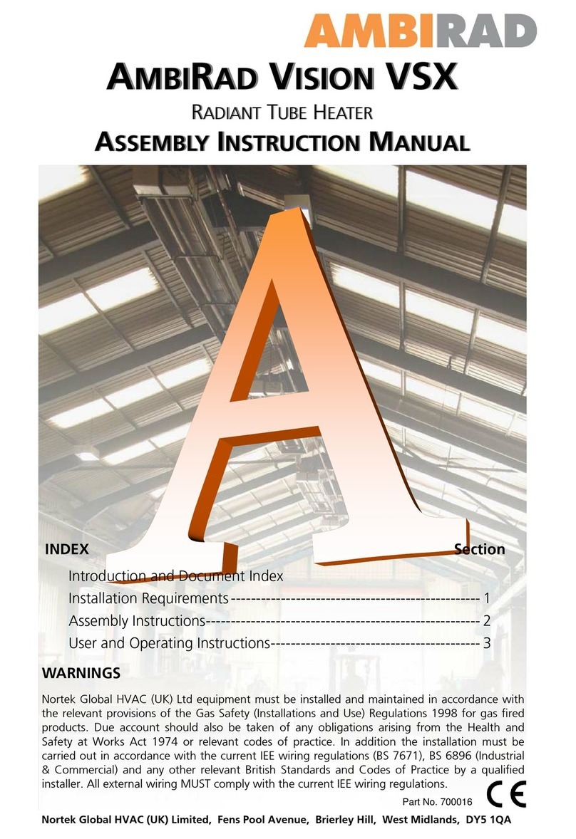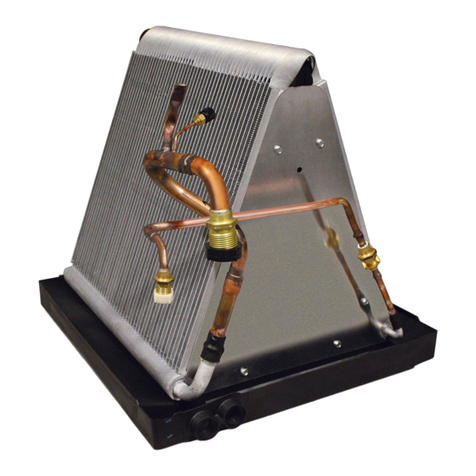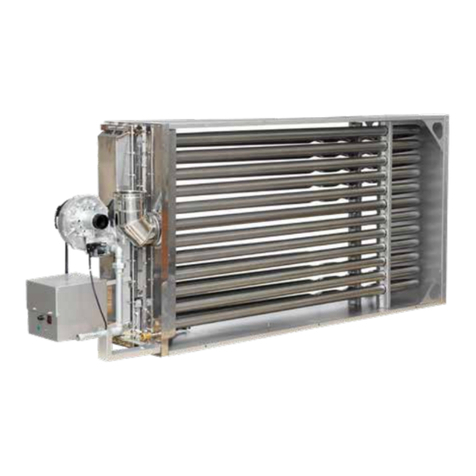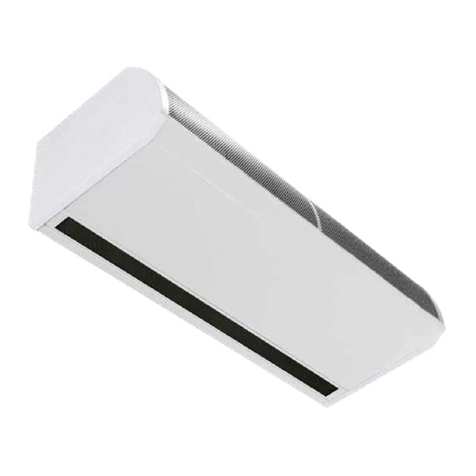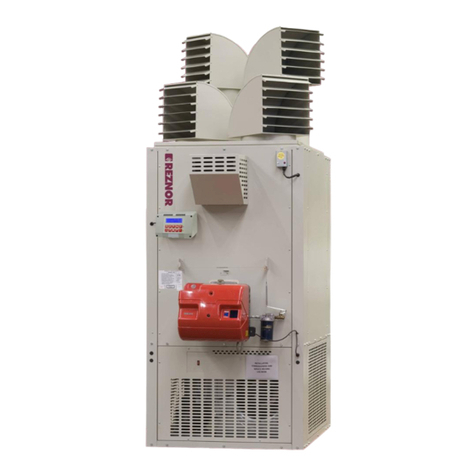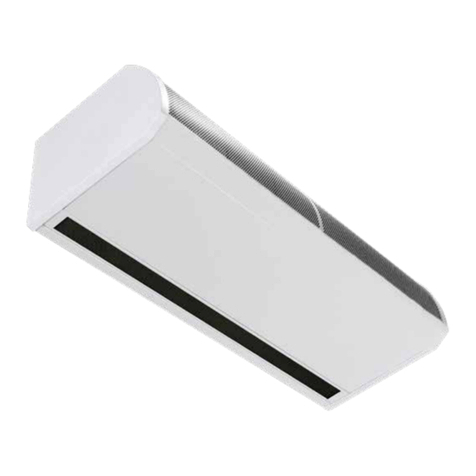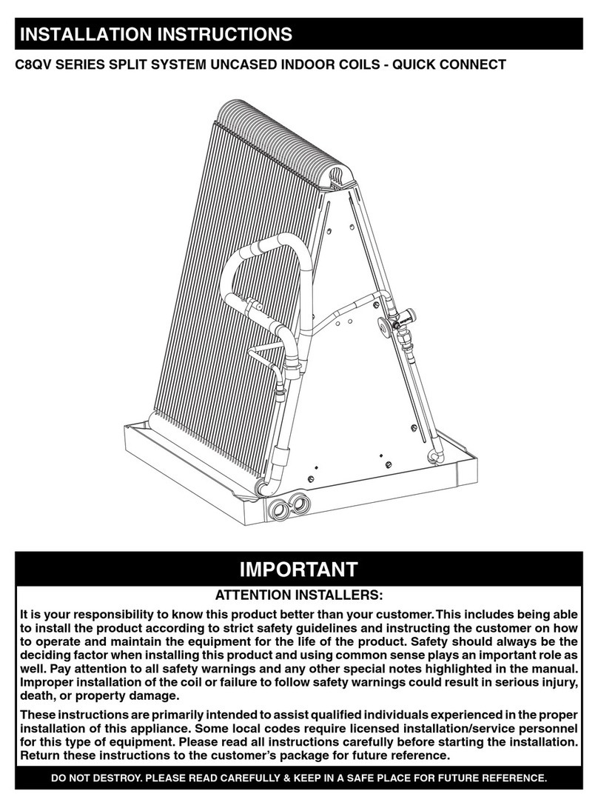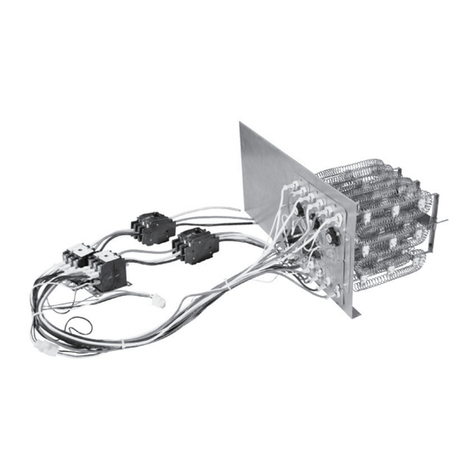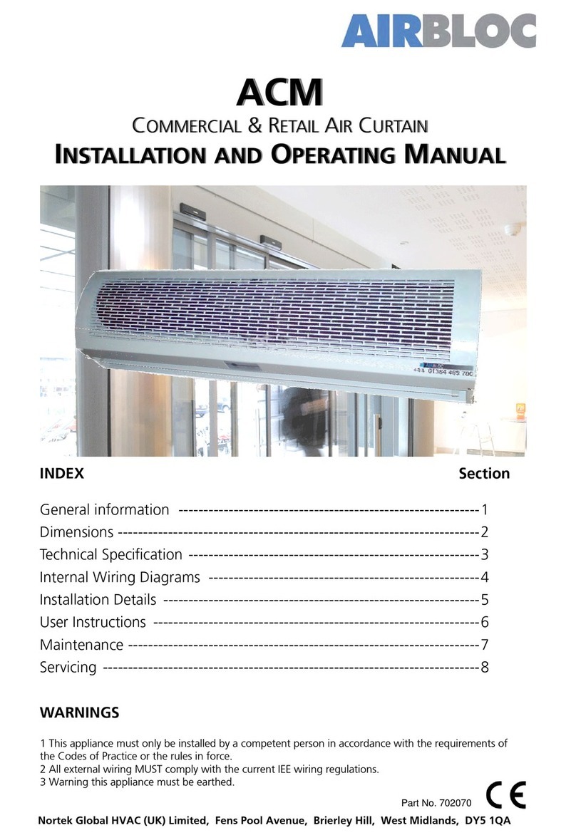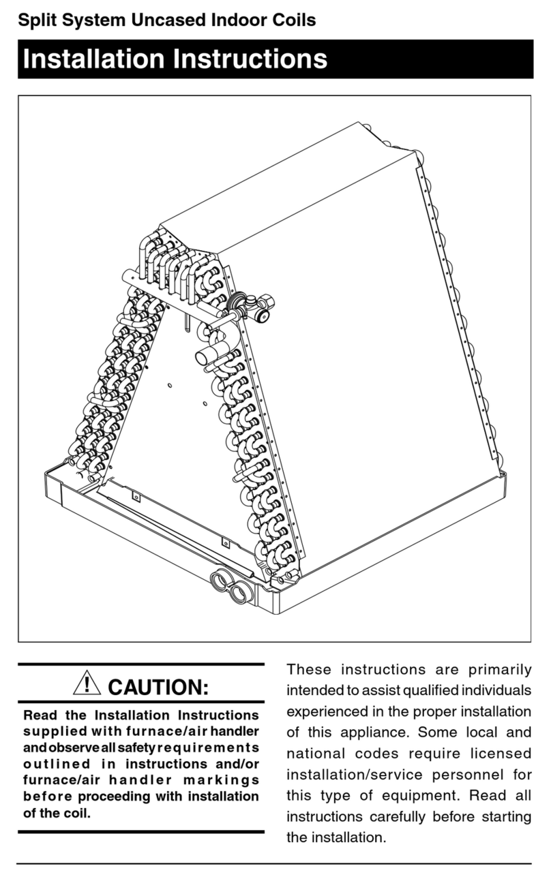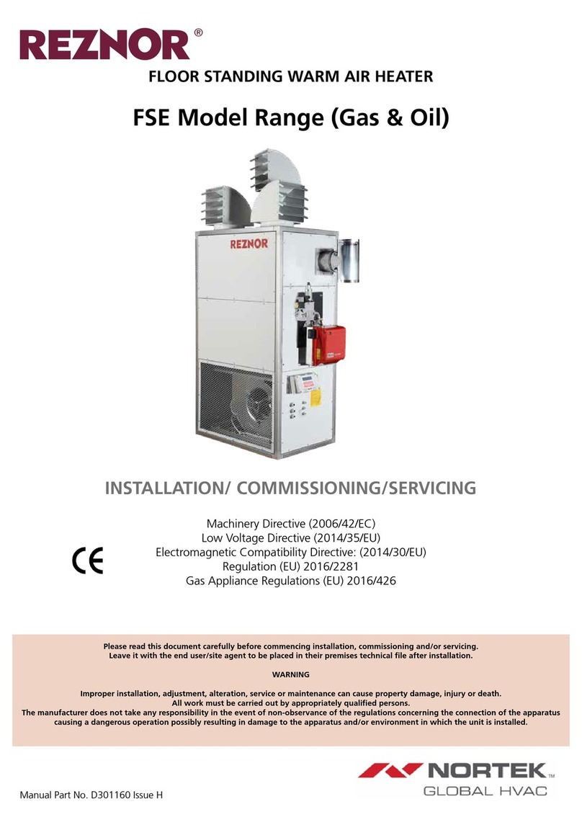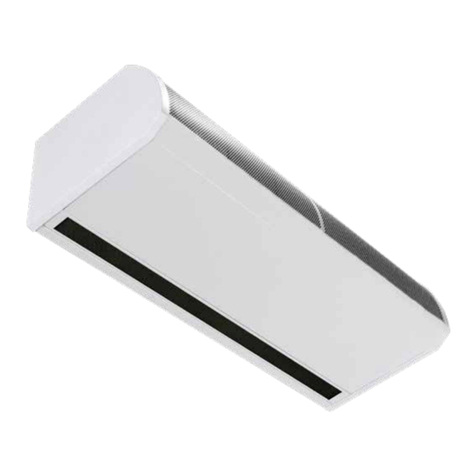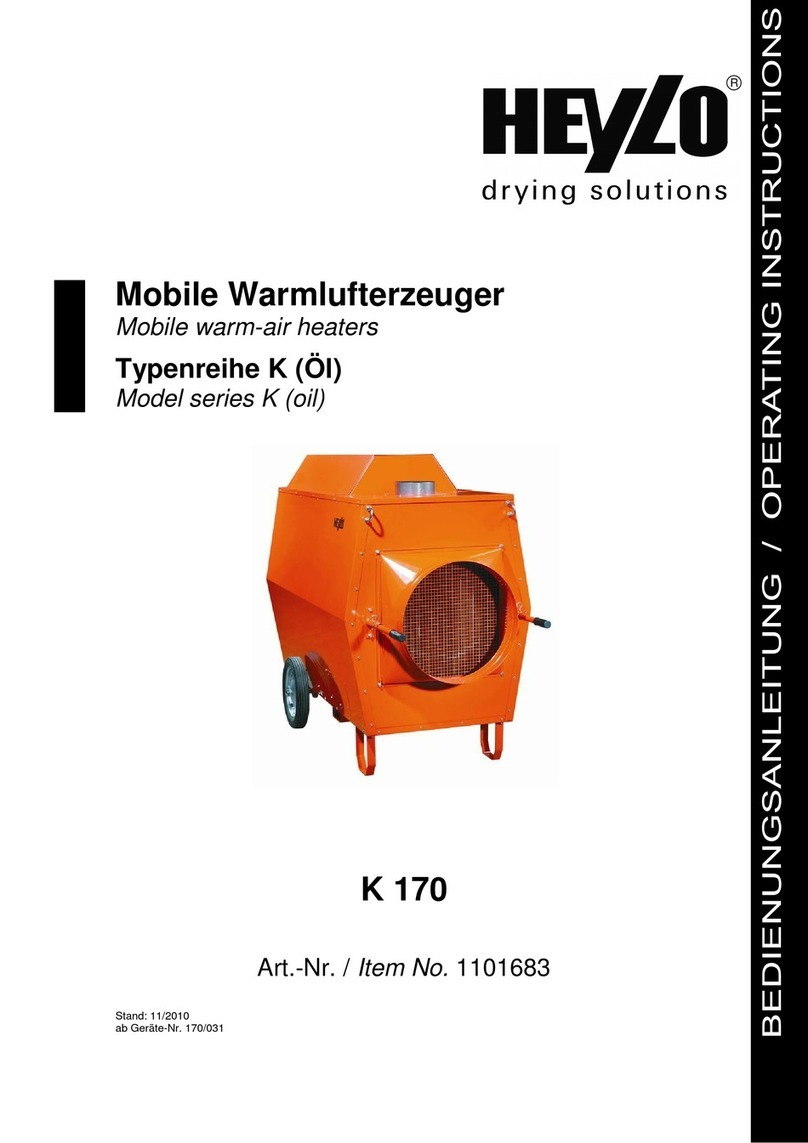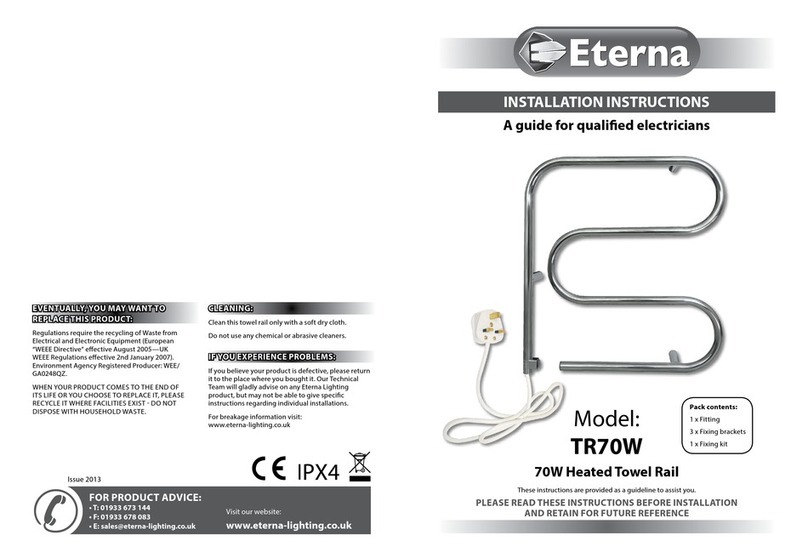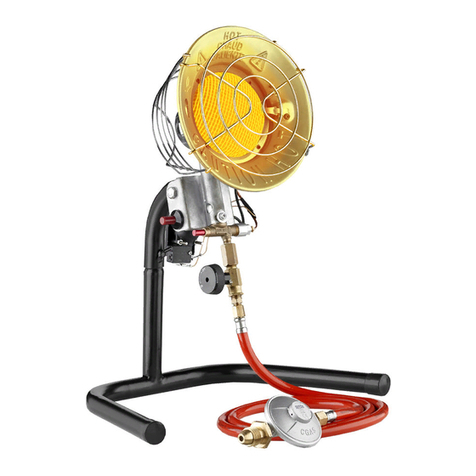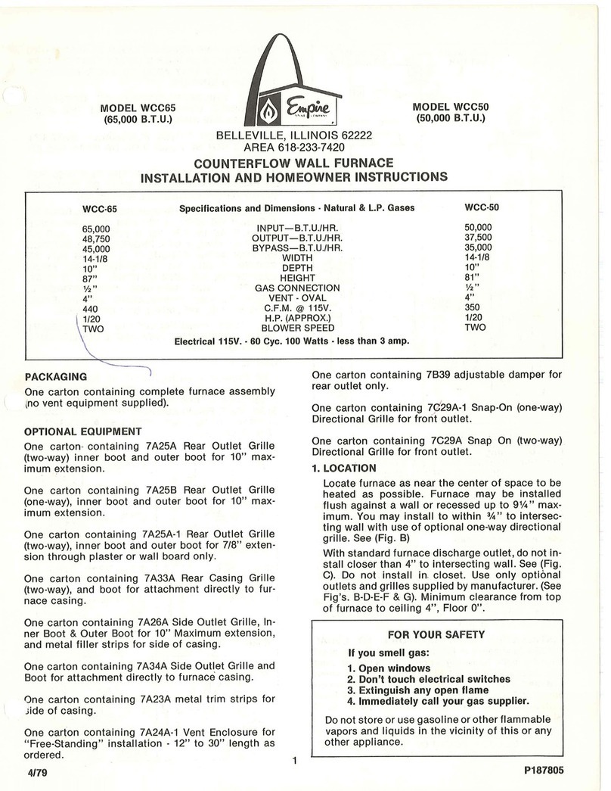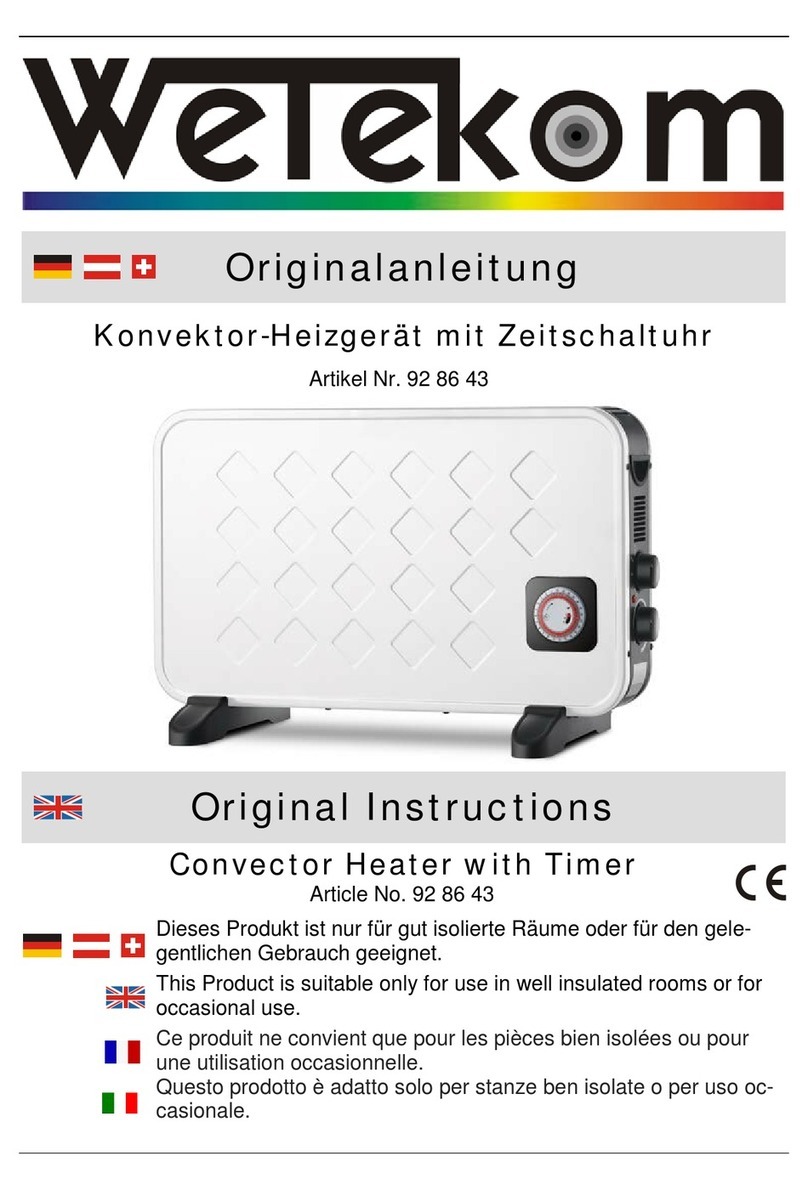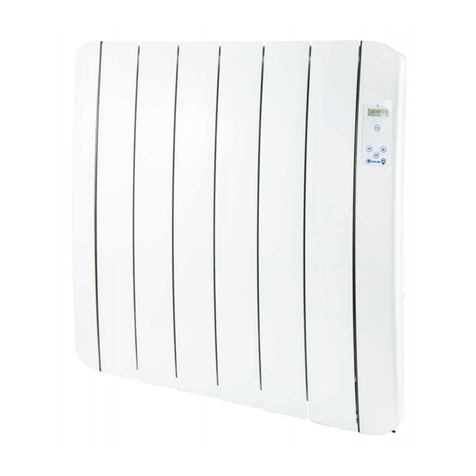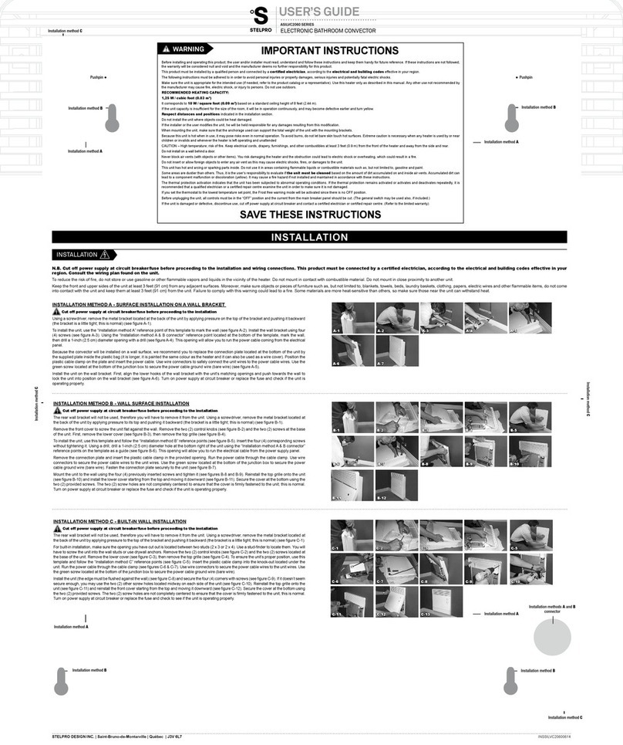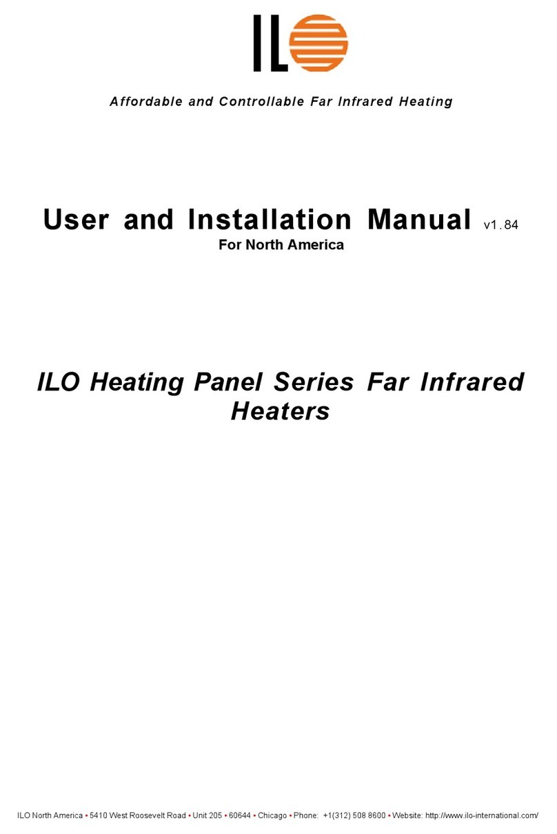
Page 9
Note (ii) All warranty claims must contain the following info to enable processing to take place
• Heater model
• Heater serial number
• Order reference/date of order, together with full installation details (name and address)
• Details or symptoms of fault
• Installers name and address.
Faulty parts must be returned to the supplier, the address of which is provided at the rear of this manual.
Any such parts will undergo inspection to verify the claim. Replacement parts supplied prior to this may be charged,
and a credit supplied upon subsequent validation of the warranty claim.
Consumable items are specically not included within the scope of the warranty.
Note (iii) Notication is required immediately a fault is suspected.
The manufacturer will not accept responsibility for any additional damage that has been caused, expense incurred, or
consequential loss resulting from any failure of the heater(s).
1.7 Health and Safety
WARNING
The Oil Fired Cabinet Heater range must be installed in accordance with the current OFTEC regulations for oil
red products Due account should also be taken of any obligations arising from the Health and Safety at Works
Act 1974 or relevant codes of practice. In addition the installation must be carried out in accordance with the
current IEE wiring regulations (BS 7671), BS 6896: (Industrial & Commercial) and any other relevant British
Standards and Codes of Practice by a qualied installer. Isolate all electrical supplies to the heater & controller
before proceeding.
For your own safety we recommend the use of safety boots and leather faced gloves when handling sharp or heavy
items. The use of protective eye wear is also recommended.
CAUTION Before using this appliance:
• Check that the voltage indicated on the type plate corresponds to the mains supply voltage.
• Ensure that the heater has been securely fastened in its nal mountain position.
WARNING
UNDER NO CIRCUMSTANCES should any item be placed on or above any part of the heater, whether the heater
is being used or not. This appliance must be earthed.
1.8 Location / Positioning
WARNING
All of the basic criteria must be satised prior to commencing installation and commissioning, additionally, the
Oil Fired Cabinet Heater must be positioned and installed so as to comply with all the relevant standards and
guide lines (see section 1.1), as well as meeting national and local re regulations and insurance criteria,
especially if it is proposed that the heater is to be installed within a special risk area (e.g. proximity to where
petrol engined vehicles are stored or parked, where cellulose spraying takes place, where woodworking
machinery is operated, etc,).
Indirect heaters must not be located in hazardous areas, however, it is permissible for the heater to supply air to such
areas.
The heater must not be installed within an environment where there is a high concentration of chlorides, uorides,
salts, or other aggressive or volatile chemicals/compounds. Nor should the heater be positioned where the burner
could be adversely affected by high winds or draughts.
The location chosen for the heater must allow for the tting of an effective ue system.
