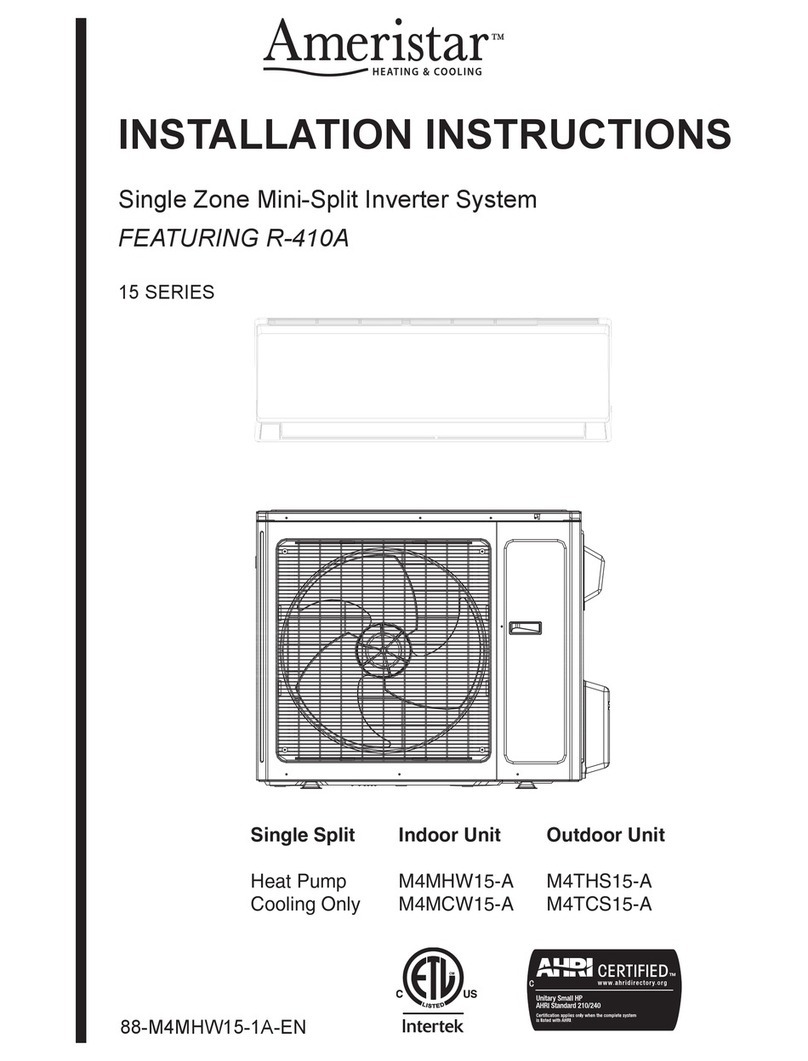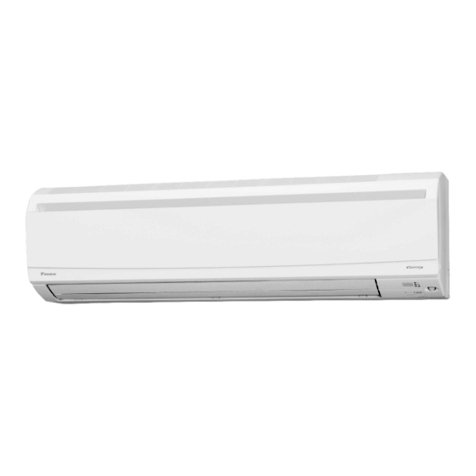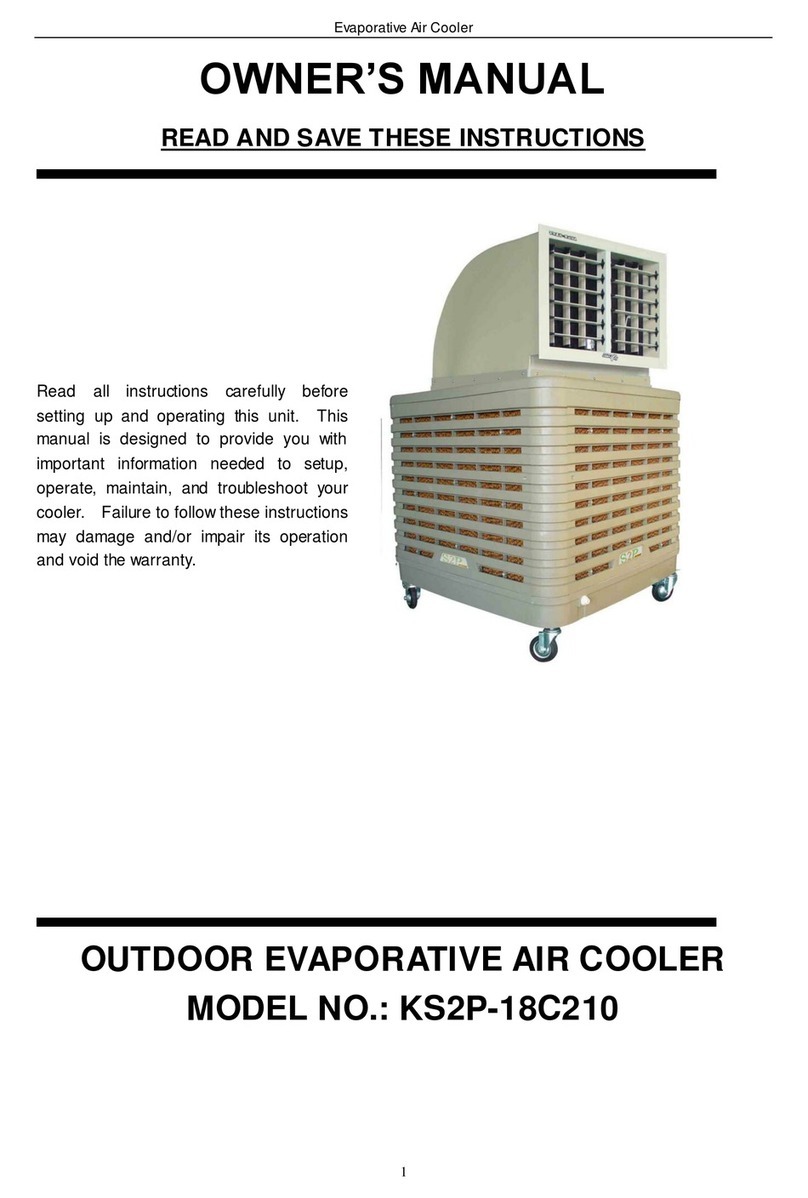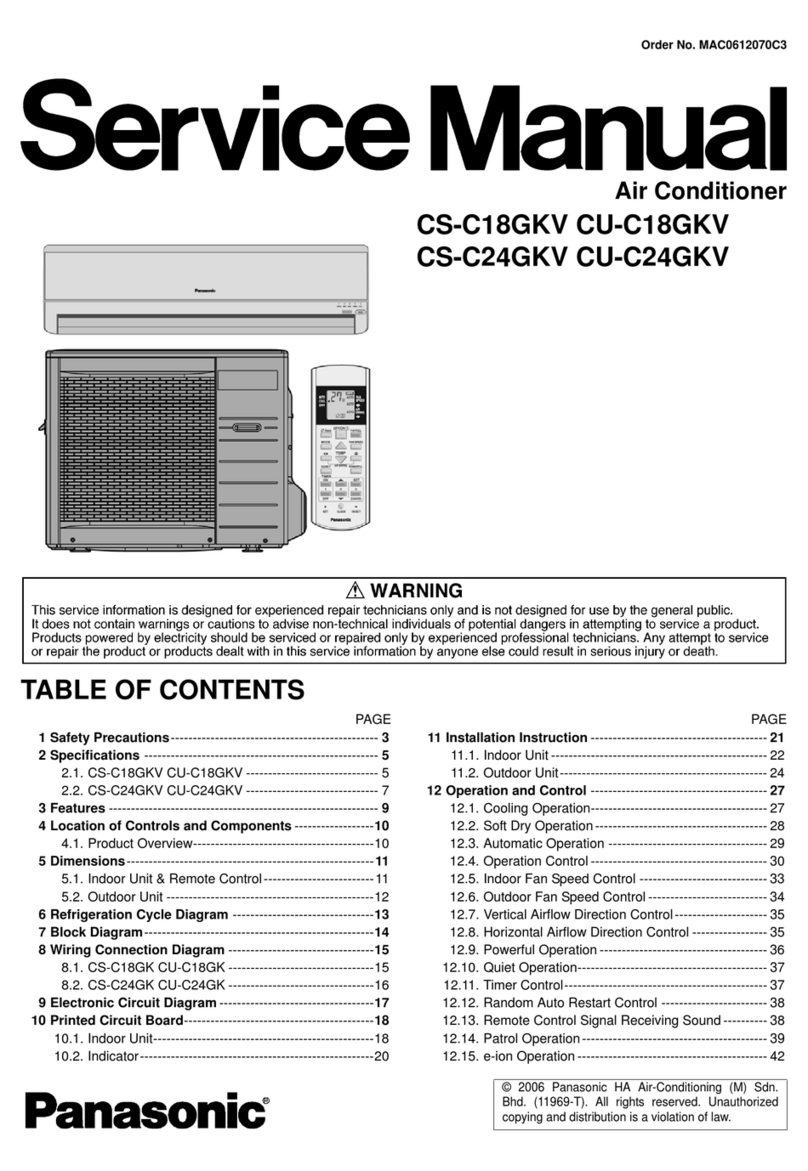ProAir 600 User manual

ProAir 600
Heat Recovery Ventilation Systems
OPERATION
MAINTENANCE
&
TECHNICAL
MAN AL
ProAir Systems, Tuam Business Park, Weir
Rd., Tuam, Co. Galway.
Tel 093 60892
www.proair.ie
Email proair@proair.ie

2
Contents
Contents..................................................................................................................................................................2
System Description ................................................................................................................................................3
Control....................................................................................................................................................................5
Installation..............................................................................................................................................................6
Maintenance ...........................................................................................................................................................9
Technical Specification. .......................................................................................................................................14
Technical performance val es..............................................................................................................................15
PA 600 parts list ...................................................................................................................................................17
Electrical schematic..............................................................................................................................................18

3
System Description
The whole ho se ventilation system has been professionally designed and
man fact red in Ireland by ProAir Heat Recovery Ventilation Systems Ltd. It has been
installed and tested in accordance with the relevant EN standards and in conformity to
Part F and B of the DOE SI 497 of 1997 & DOE SI 581 of 2002 Reg lations.
It has been designed to:
• Contin o sly ventilate all the rooms in yo r ho se in a controlled manner to give a
healthy environment.
• Remove moist re & odo rs thereby preventing condensation b ild- p, mo ld
growth etc.
• Provide a dra ght free environment with the req ired amo nt of filtered fresh air
for the occ pants.
• Minimise the energy losses by recovering the heat from the extracted stale air &
transferring p to 90% of this heat to the incoming fresh air.
The principle behind energy efficient whole ho se ventilation is to contin o sly
s pply fresh air & extract stale air, s ch that the air is changed in the ho se aro nd ten
times per day. Air is s pplied to living areas (bedrooms living room) and extracted
from service areas (bathrooms, kitchen, tility).
It is normal to feel a very slight air movement at s pply points. This air will be within
2 degrees of the average temperat re of yo r ho se (17-19°C) b t may still feel cool.
This is beca se of the movement of the air and beca se yo r body temperat re will be
normally aro nd 37°C.
The temperat re of the s pply air is dependant on the average of all the extract points.
If one extract point is at low temperat re (beca se a bathroom window was opened in
winter and forgotten) then this will bring down that average and ca se s pply air
temperat re to be low thro gho t the system.
The ProAir system in yo r ho se is the PA 600 model shown in fig.1 It is designed to
operate 24 ho rs / day, 7 days/week, r nning at a low speed while the ho se is
normally occ pied. At other times when there is higher than normal water vapo r
generated (cooking & showers) the system can be triggered, extract higher vol mes of
air, for a pre-defined period.

4
These two modes (low and occasional boost) will provide yo with the reg lation air-
changes req ired for yo and yo r dwelling. The medi m mode is available for special
sit ations s ch as spring cleaning, or when extra people are in the ho se.
Fresh from o tside@ 2°C RH 81%
Extract from
bathrooms & kitchen @ 20°C RH 66%
Exha st to o tside
@ 3°C RH 74%
S pply to bedrooms & living areas @18.5°C
RH 36%
Fig re 1
When air is heated the relative h midity of the air red ces as shown above. This
allows water to be picked p and expelled to o tside in one of two ways.
1. Exha sted directly with the stale air as water vapo r.
2. Condenses in the heat exchanger exha st passages and drains to o tside via a
15mm hose connected from the bottom of the HRV nit to o tside.

5
Control
In the tility room, or at some central point in the ho se yo will find a switch as
shown below in Fig re 2. This is the master controller. The system is controlled by
progressive switching. The options for controlling the nit are as follows:
Off: As with any other electro-mechanical system it can be switched off as
req ired, b t it is recommended to r n the system as m ch as possible.
On: In this position the other two switches are f nctional
Low Speed: Operate d ring normal occ pancy at this position.
Medi m Speed: Operate in this position d ring abnormal occ pancy as described
above.
Boost Speed: Momentary depression of this switch provides a pre-set timed boost
for high water vapo r generation (Cooking & showers). It is normal
that this switch does not stay on. The defa lt pre-set time is 24
min tes, b t this can be set to any time yo like by the ProAir
technician.
While the system is in the boost mode, the low/normal switch is non-
operational.
The system goes back to the low or medi m mode after the pre-set
time has elapsed.
At other locations thro gho t the ho se yo will find switches as shown in Fig re 3.
These are mimics of the boost switch on the main controller and allow yo to go to
boost mode from o tside yo r shower.
Pressing more than one boost switch together does not ca se a problem. Whoever gets
there first triggers the timer.
Figure
2
Figure 3

6
Installation
The system consists of
• Air Handling Unit (AHU) nit s ally located in the attic
• Intake and exha st vents leading to o tside
• D cting to facilitate the transport of air to and from this nit to the vario s rooms
• Ceiling terminals for the delivery and extraction of air in rooms
• Control switches
The Air Handling Unit (AHU) is located in either the attic or a tility area. It contains
a high efficiency co nter-flow heat exchanger, fans to drive air in and o t and filters to
clean the air. It is mains powered (220V) from a standard 13Amp socket. It is
s spended by light chain from the rafters and s pported slightly pro d of the ceiling
joists. This is for two reasons, (a) to prevent any vibration and (b) to allow ho se
ins lation nder the nit.
The o ter casing is made of polypropylene and is ins lated on the inside where
possible to minimise noise levels and heat loss. It is j st off level. This helps the egress
of water thro gh the condensate drain. This is a 15mm plastic hose from the nit to the
o tside. It has been provided to assist in the disposal of any water that may res lt from
condensation.
One end of the nit is connected to o tside in order to take in fresh air and exha st
stale air. There are a few options for this:
1. D ct connections to slate vents.
2. D ct connections to soffits
3. D ct connections to gables
4. A combination of any of above
The o tdoor and intake vents have been reasonably separated to ens re that the
exha st air is not collected as fresh air.

7
Plastic d cts have been installed to carry the air to and from each room. Sealant has
been applied at all joints to make s re that no air leaks occ r. The d cts are s pported
where appropriate. D ct r ns are optimised to the shortest overall length. All d cts
exposed in the attic are thermally ins lated in order to (i) eliminate the possibility of
condensation happening inside or o tside of the d cts and (ii) avoid heat losses to the
attic. The n mber of bends has been minimized. Similarly the se of flexible d cting is
minimized to less than5% of the total installation so as provide an internal s rface that
is as smooth as possible thereby minimizing air flow resistance. Silencers are installed
as the final connections to the AHU to eliminate noise from the fans reaching the
rooms via the d cts.
In each room yo will find a delivery or
extract terminal as shown in Fig re 4. These
terminals have an adj stable centre disc
which we se to control air-flow and balance
the system. Yo r system has been tested &
balanced by o r technicians and needs no
f rther adj stment. These terminals sho ld
not be adj sted in any way as to do so will
impede the effective operation of the entire
system.
Fig re 4
The system is designed, to f lly ventilate the ho se witho t opening any windows
d ring the heating season (anytime the external temperat re is below 14°C). Below
this temperat re, yo r heating system, if properly controlled, will come on at a low
level and will not appreciate the ingress of cold air thro gh an open window. Above
this temperat re, when there will be no heating demand it is h man nat re to open
doors and windows. At this point, yo r s pply fan will go off a tomatically and start
again when the o tside temperat re drops.
There are two advantages to this, a saving on fan power and a s mmer bypass
arrangement whereby cool air is being drawn thro gh open windows and exha sted as
normal from the wet area

8

9
Maintenance
In order for the system to work correctly and effectively it is important that approved
maintenance proced res are followed. The three main points are:
1. Cleaning the Filter Material to be carried o t every 3 months.
2. Changing the Filter Material to be carried o t at least every year.
3. Service by ProAir technician every 3 years.
WARNING Safety is of the utmost importance whilst working on the system. he
power supply must be disconnected before attempting any procedure. Wear
protective clothing and an appropriate face mask in the attic space if
recommended by the insulation provider. Gloves should be worn when handling
filter media.
THUMBSCREWS 8 PLACES FILTER HOUSING 2 PLACES
OPEN CLOSE
Figure 5
Figure 6
1. Cleaning the Filter Media.
Dirty or clogged filters can lower ventilation efficiency. It is highly recommended that
they are cleaned at least every three months. Having t rned off the power
a. Remove the 4 th mb screws from the topside of the exchanger nit Fig re 5).
b. Remove the cover to reveal the exchanger core & filter ho sings (Fig re 6).
c. Extract each filter ho sing separately noting it’s location and orientation.
d. Clean the filter media by sing a vac m cleaner.

10
e. Refit the filter media into the ho sing exactly as previo sly fitted.
f. Replace the HRV nit cover.
g. Refit the 4 th mb screws.
2. Changing the Filter Media.
This sho ld be done on an ann al basis. A spare set of filters has been provided for
installation at the end of the first year’s operation. For s bseq ent years order the
replacement media from ProAir Systems (Order Form at the back of this booklet).
a. Carry o t steps 1.a, 1.b & 1.c.
b. Remove the filter media from the ho sing & replace with the new media.
c. Carry o t steps 1.e, 1.f & 1.g.
3. hree year service by ProAir technician.
This consists of cleaning the heat exchanger, checking the fans for dirt b ild- p and
clearing of same, check and cleaning of condensate drain, replacing of filters and
overall check of the system operation.
Check the o tdoor intake and exha st points. Remove leaves, dirt, waste paper or
other obstr ctions that may be blocking the o tside vents of yo r HRV. Check all the
d ctwork leading to and from yo r HRV.
If d ctwork is damaged, cr shed, kinked etc. contact ProAir to have it repaired
correctly.
A record of all maintenance work done sho ld be kept. A page at the back of this
booklet has been provided for this p rpose
.

11
Service Recor
Date Filter Cleaning Filter
Replacement
Service by
ProAir
(Fill in and tick as appropriate)

12
Or er Form
ProAir
Heat Recovery Ventilation Systems
Tuam Business Park, Weir Roa ,
Tuam, Co Galway.
Customer
Name
Serial No.
A ress 1 Date of
Installation
A ress 2 Date of last
full service(
if
applicable
)
A ress 3
Please supply set of filters for above unit
Please arrange full service
Tick as appropriate
Details of costs are outline on our website www.proair.ie
Payment to be ma e in a vance.
Signe …………………. Date ………………

13
Warranty
A 3 year warranty starts from the day of commissioning. It incl des parts and labo r
for the first year. A spare set of replacement filters has been provided to facilitate the
change of filters at the end of the first year’s operation. The warranty covers parts only
(excl ding filters) for the remaining 2 years. Replacement filters sho ld be ordered
from ProAir for the end of Year 2 change. This warranty is conditional on planned
maintenance being ndertaken as sched led in the Maintenance section above.

14
Technical Specification.
Length 0.995m
Width 0.490m
Height 0.495m
Weight 32Kg
Casing: Polyethylene.
Heat exchanger ype; Co nter flow reed exchanger
Material; Polystyrene.
Filters: EU5 grade media in cardboard panel450*225*20mm
2 No
Fans: FB190C Backward c rved centrif gal impellors
2 No

15
Technical performance values
House
size
m2**
Speed System
Efficiency
Supply
airflow
M3/hr
Extract
Airflow
M3/hr
Power
Consumption
Watts
Sound
power
dba at
1 meter
Low
92.6 177 177 34 39
Med
91.5 308 308 56 45
170
High
89.4 485 485 137 54
Low
92.2 207 207 34 41
Med
91.6 332 332 60 46
190
High
88.9 497 497 144 54
Low
91.8 227 227 37 42
Med
91.2 372 372 77 47
210
High
89.2 501 501 143 55
Low
92.5 241 241 42 43
Med
91.7 386 386 89 48
230
High
89.3 502 502 146 55
Low
92.7 257 257 46 44
Med
91.8 409 409 98 50
250
High
90.2 507 507 146 56
Low
92.1 290 290 53 45
Med
91.2 451 451 119 52
270
High
89.6 510 510 145 56
Low
91.8 299 299 56 47
Med
90.4 499 499 134 54
290
High
88.9 514 514 146 56
Low
91.1 321 321 58 48
Med
89.6 506 506 141 54
310
High
88.3 516 516 144 57
** Above air flows were meas red in a laboratory environment with a sim lated
installation. Act al air flows may vary from ho se to ho se depending on d cting
layo ts etc.

16
Notes on above technical data.
1. So nd data is based on that meas red at 1 meter and will normally be
considerably red ced by the incl sion of ins lation between it and the living
space.
2. Power cons med is for the total nit incl ding both fans.
The ProAir 600 is fitted with the new generation electronically comm tated (EC) motors
to drive its FB190C backward c rved centrif gal fans.
One of the advantages of the new EC motors is their controllability. There is an option of
32 control points within the range. This means that each installation can be commissioned
to match the application exactly, within the air-flows shown. The ProAir technician will
programme in three speeds s itable for yo r ho se size.
With a traditional AC ind ction motor, efficiency is compromised at lower speeds, which
is the region that ventilation fans are s ally operated at. This is why the electronically
comm tated motors are so well s ited to this application.

17
PA 600 parts list
1 S pply fan
2 Extract fan
3 Heat Exchanger
4 Electrical control panel
5 S pply air filter
6 Extract air filter
7 Fresh air inlets(3 of)
8 Exha st to o tside
9 Extract from bathrooms & kitchen
10 S pply to bedrooms & living areas
11 Exterior Spigot Plate
12 Interior Spigot Plate

18
Electrical schematic

19
Table of contents
Other ProAir Air Conditioner manuals
Popular Air Conditioner manuals by other brands

Mitsubishi Electric
Mitsubishi Electric PUZ-ZM200YKA2-ET Service manual
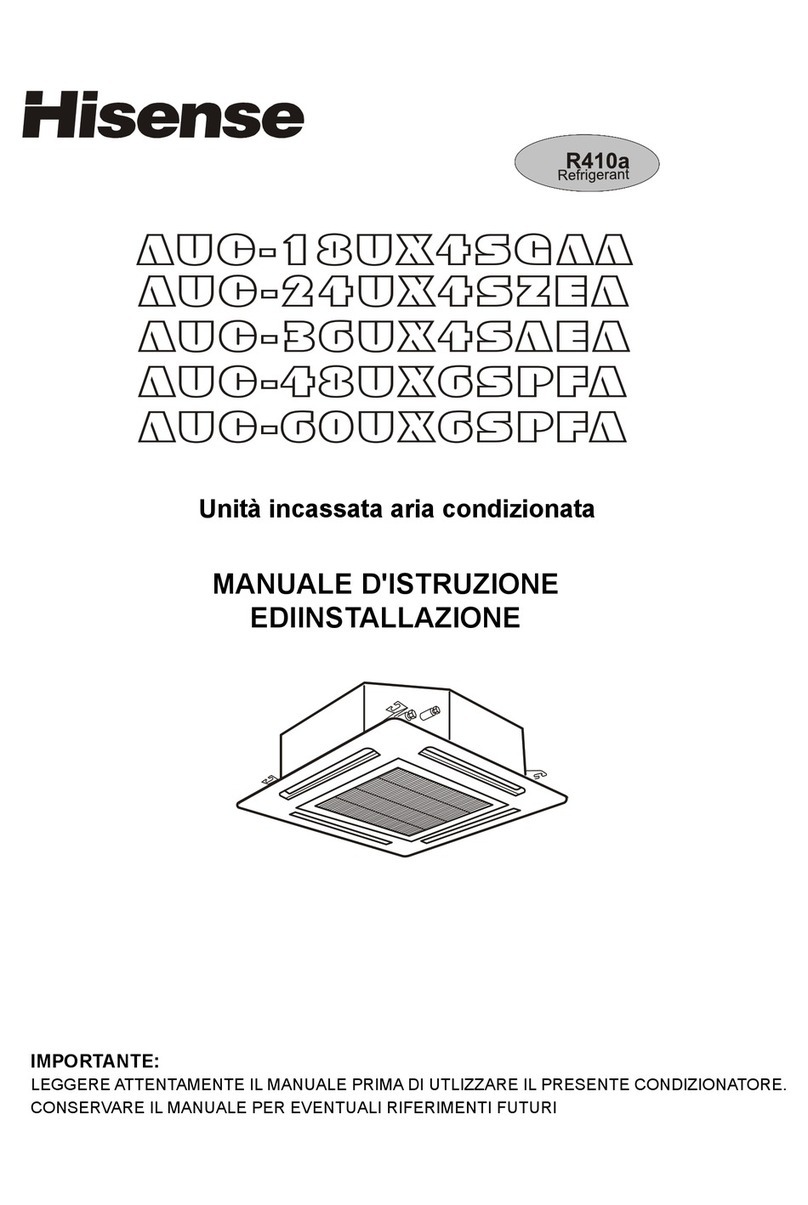
Hisense
Hisense AUC-18UX4SGAA Instruction and installation manual
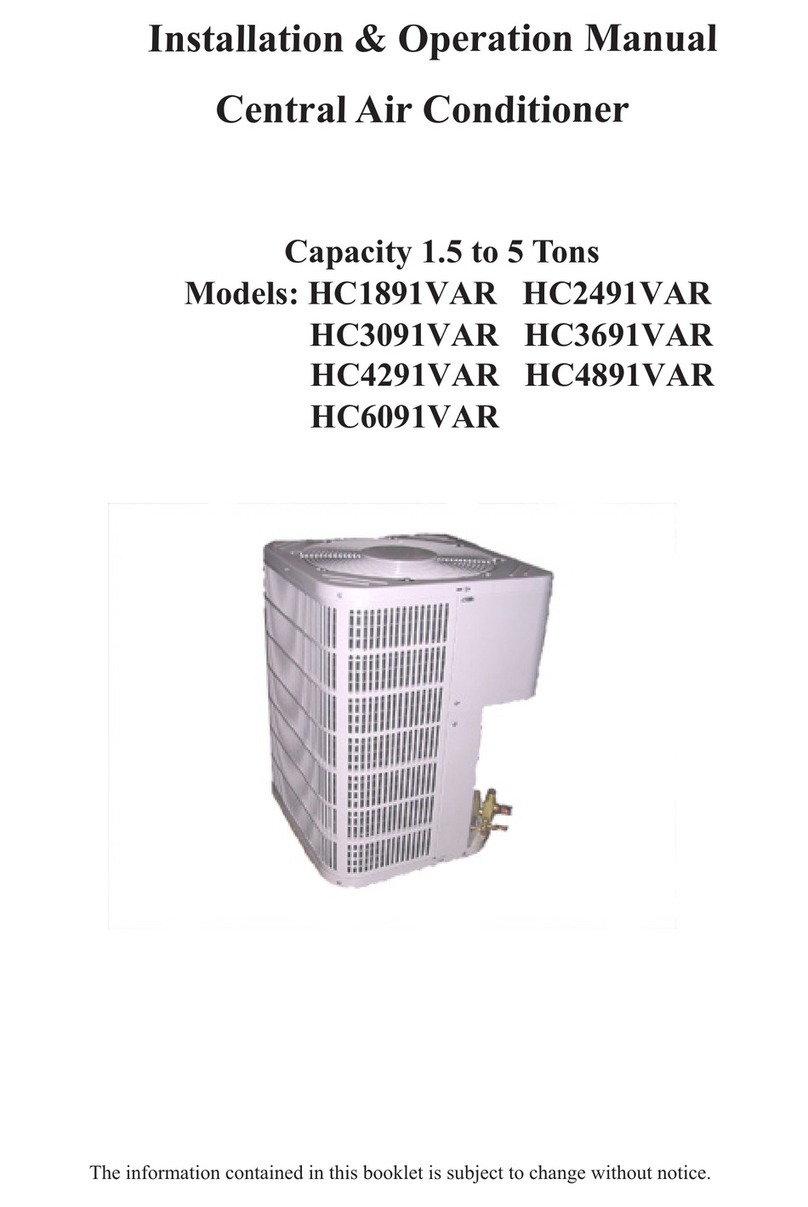
Haier
Haier HC1891VAR Installation & operation manual
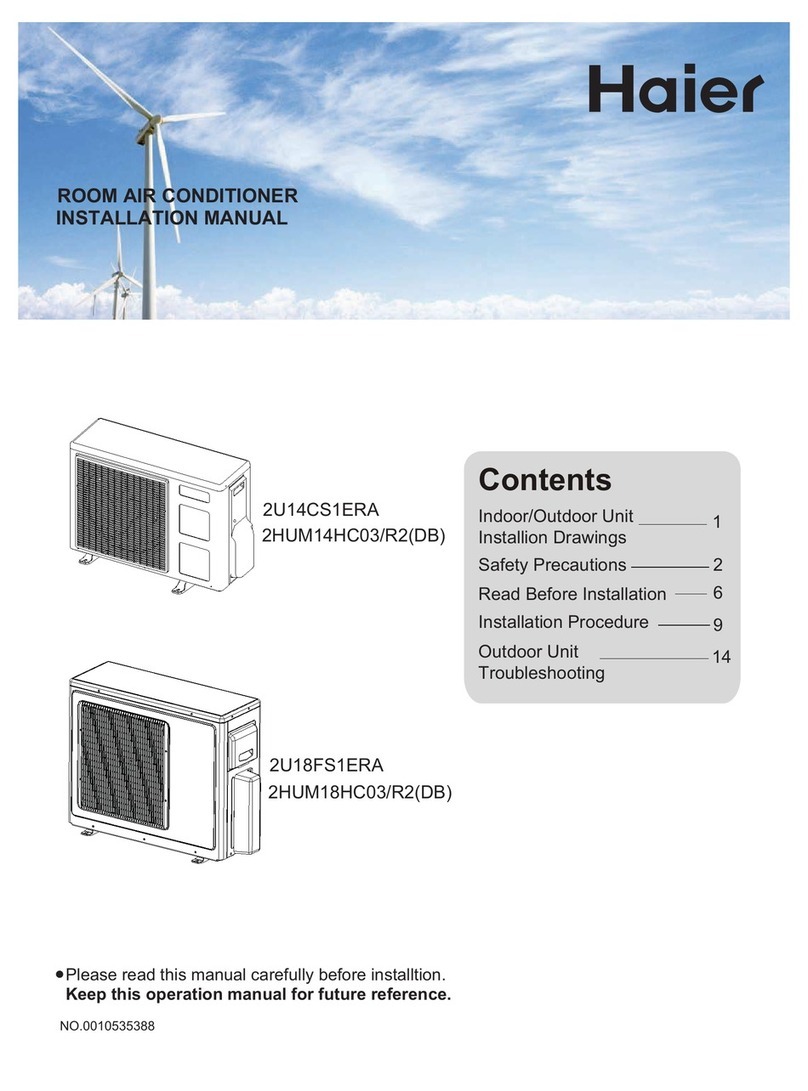
Haier
Haier 2HUM14HC03-R2 installation manual

AirStage
AirStage ASUA7RLAV installation manual
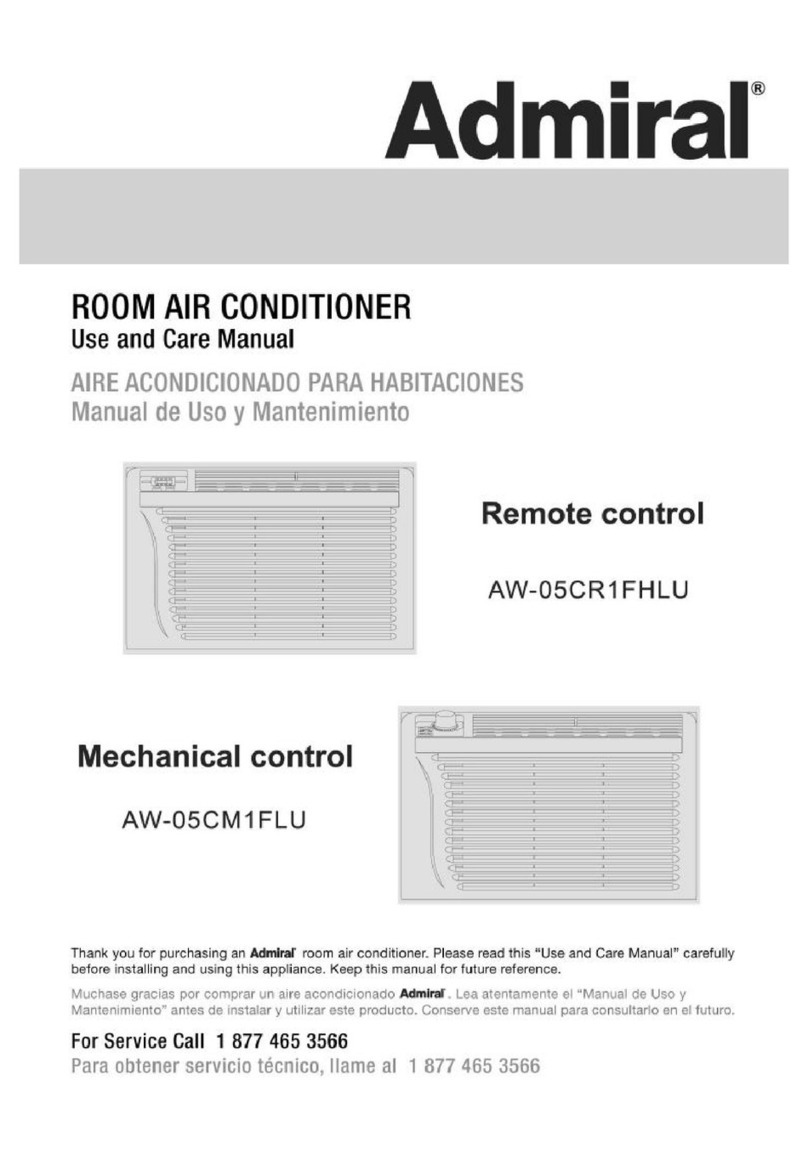
Admiral
Admiral AW-05CM1FLU use and care manual
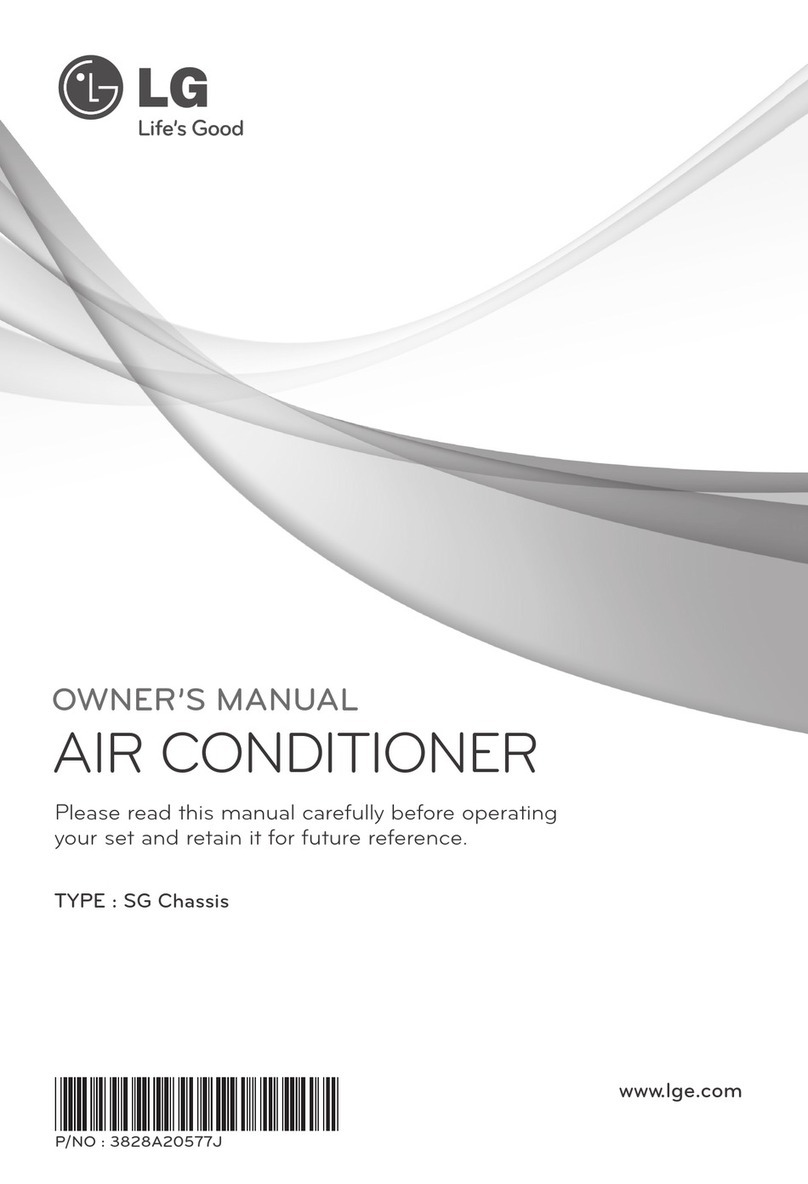
LG
LG E1823P owner's manual
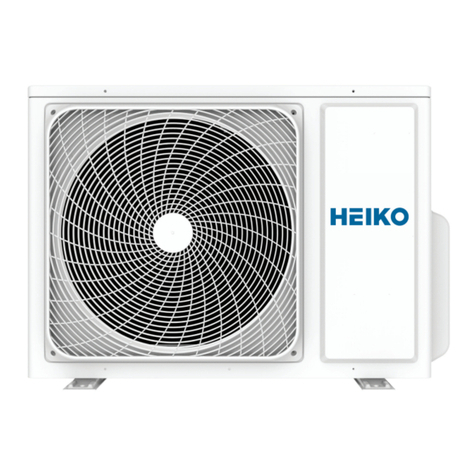
Heiko
Heiko JZ026-B1 installation manual

Mitsubishi
Mitsubishi PQHY-P200YGM-A installation manual
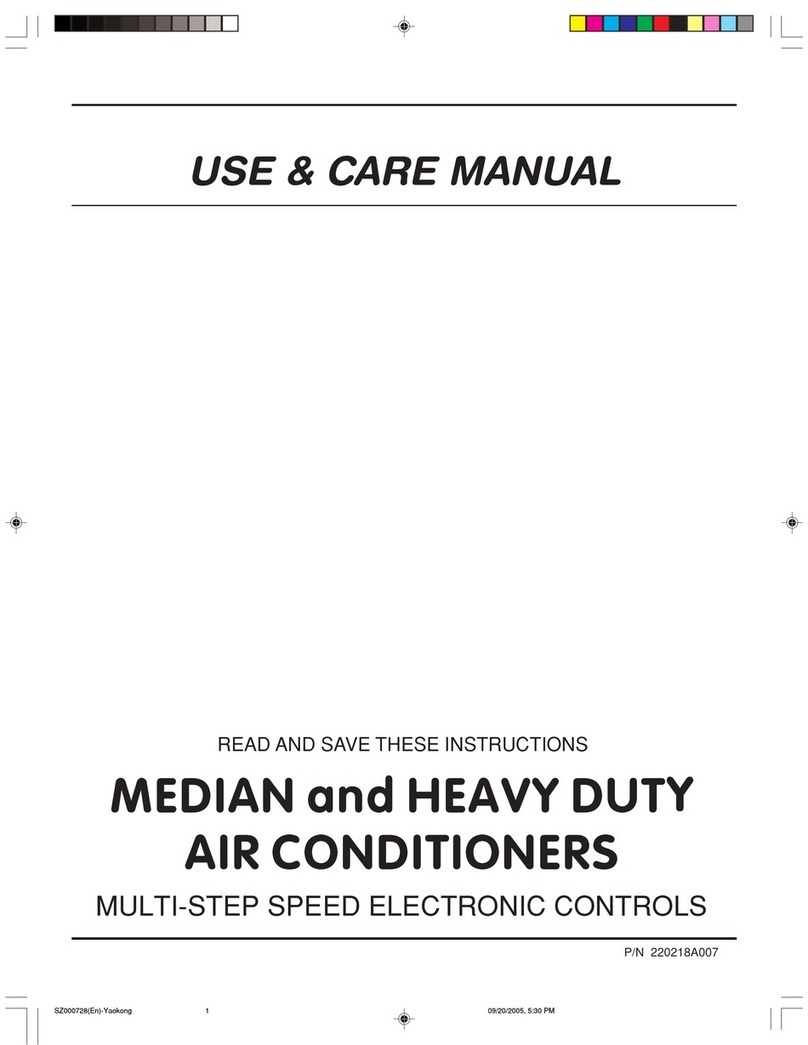
Frigidaire
Frigidaire 220218A007 use and care manual
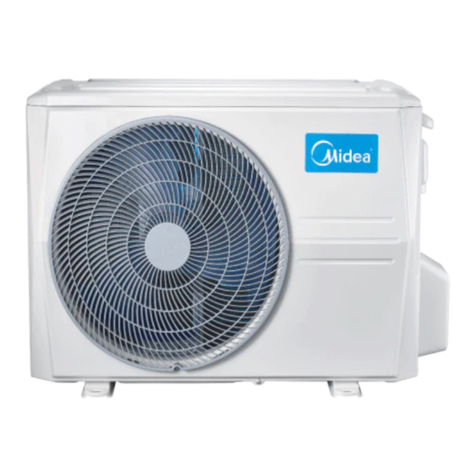
GD Midea Refrigeration Equipment
GD Midea Refrigeration Equipment Elite Series Technical & service manual
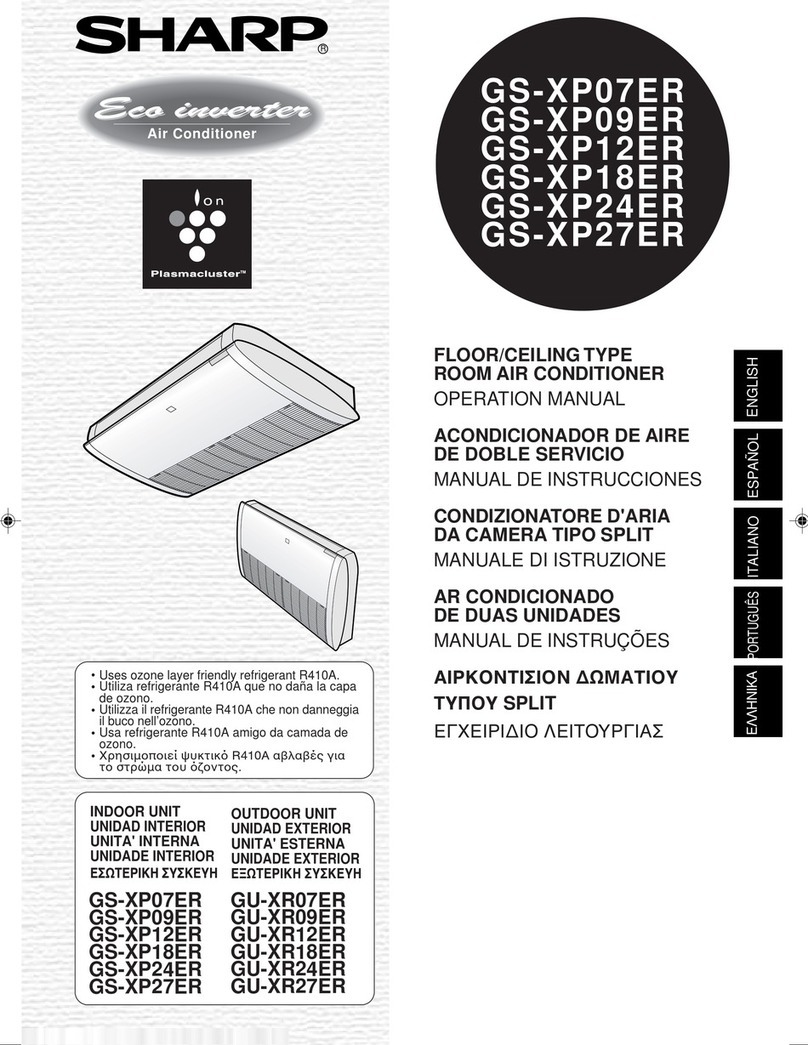
Sharp
Sharp Plasmacluster GS-XP07ER Operation manual

