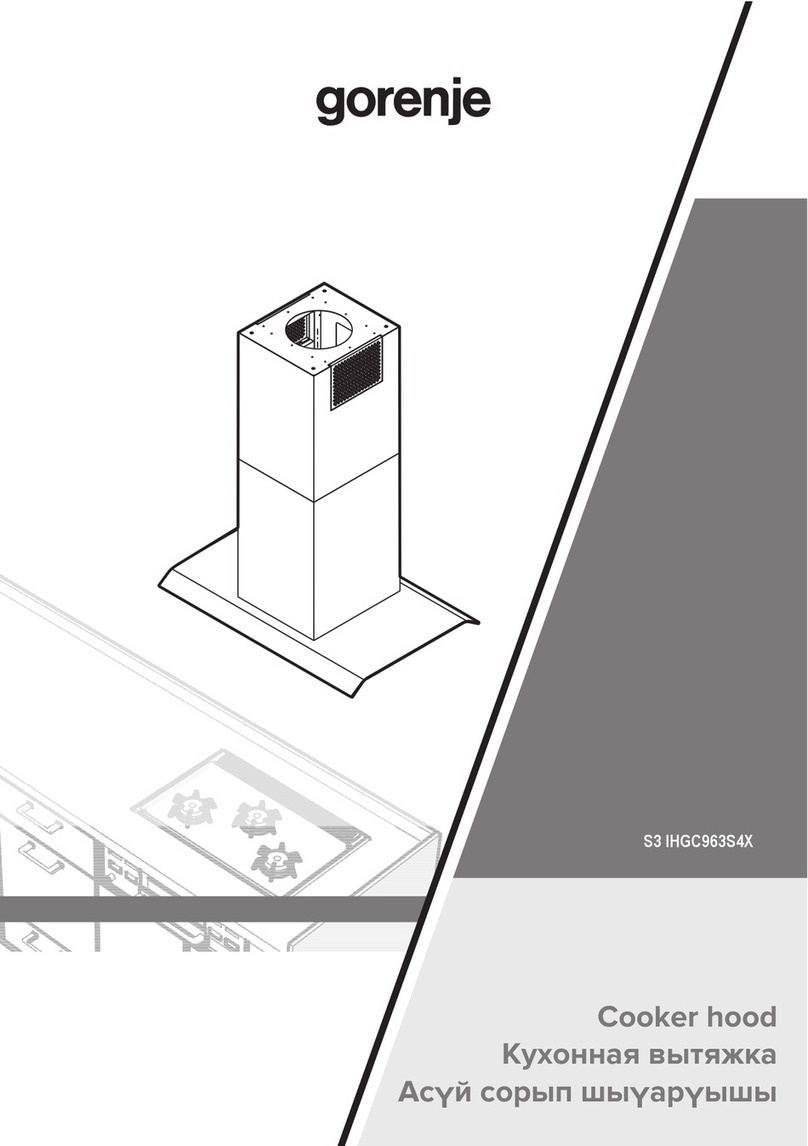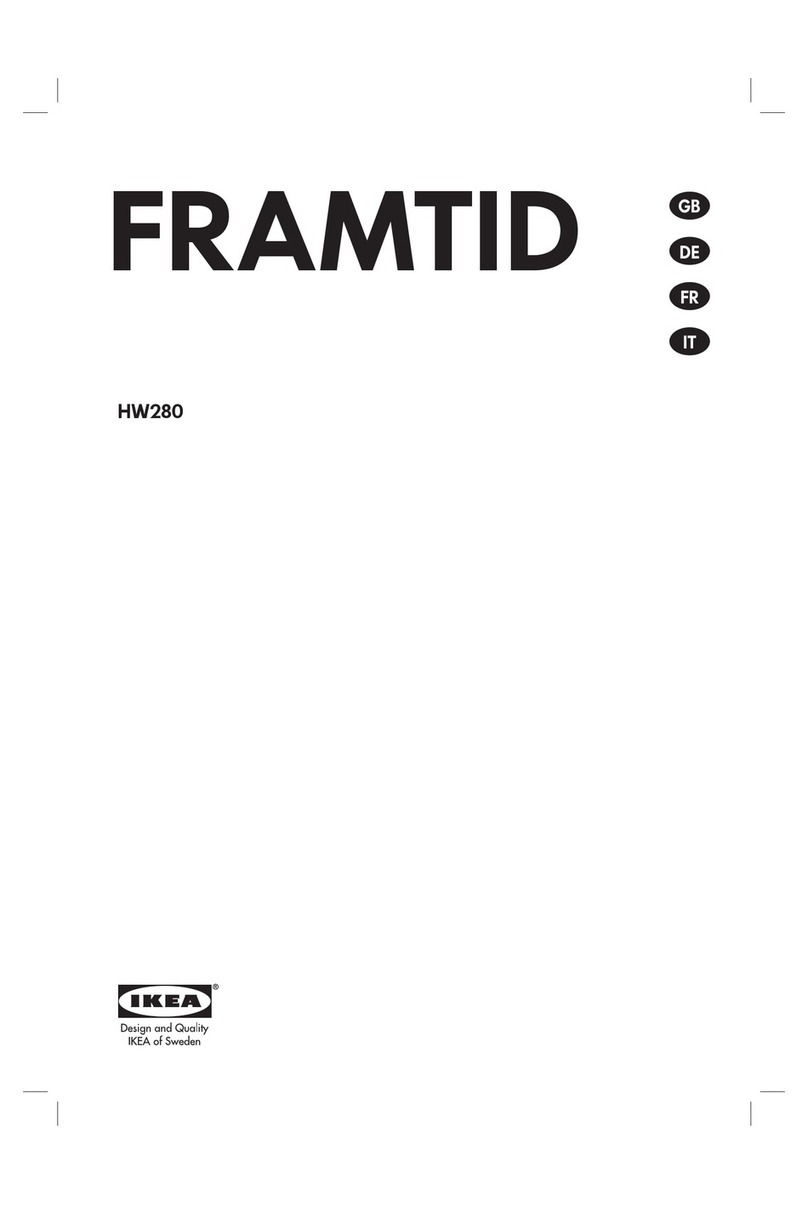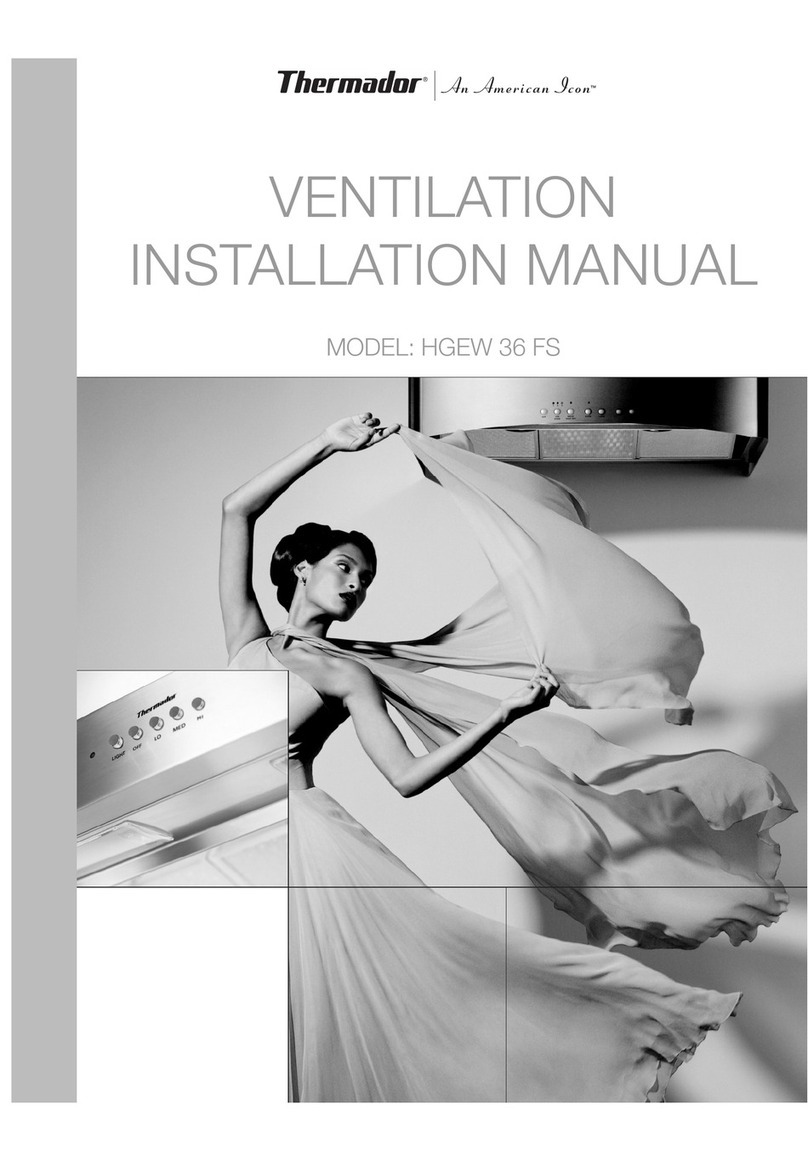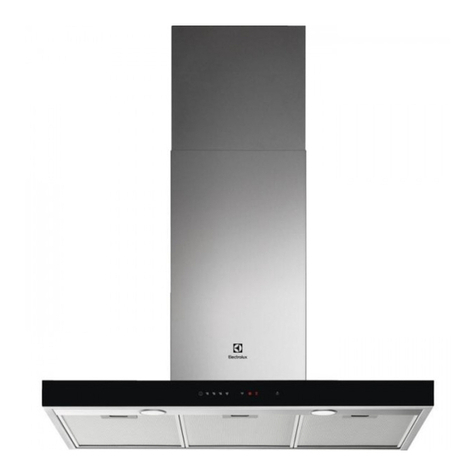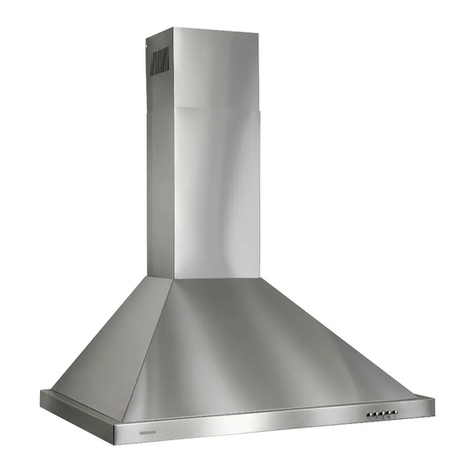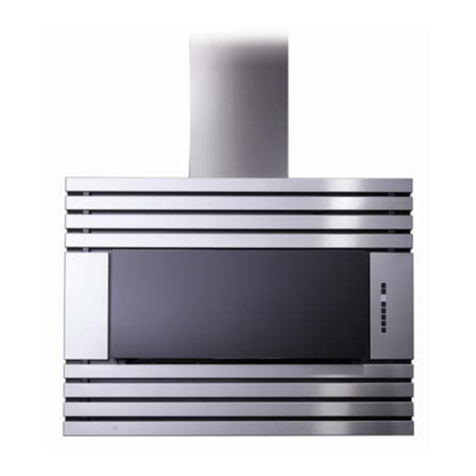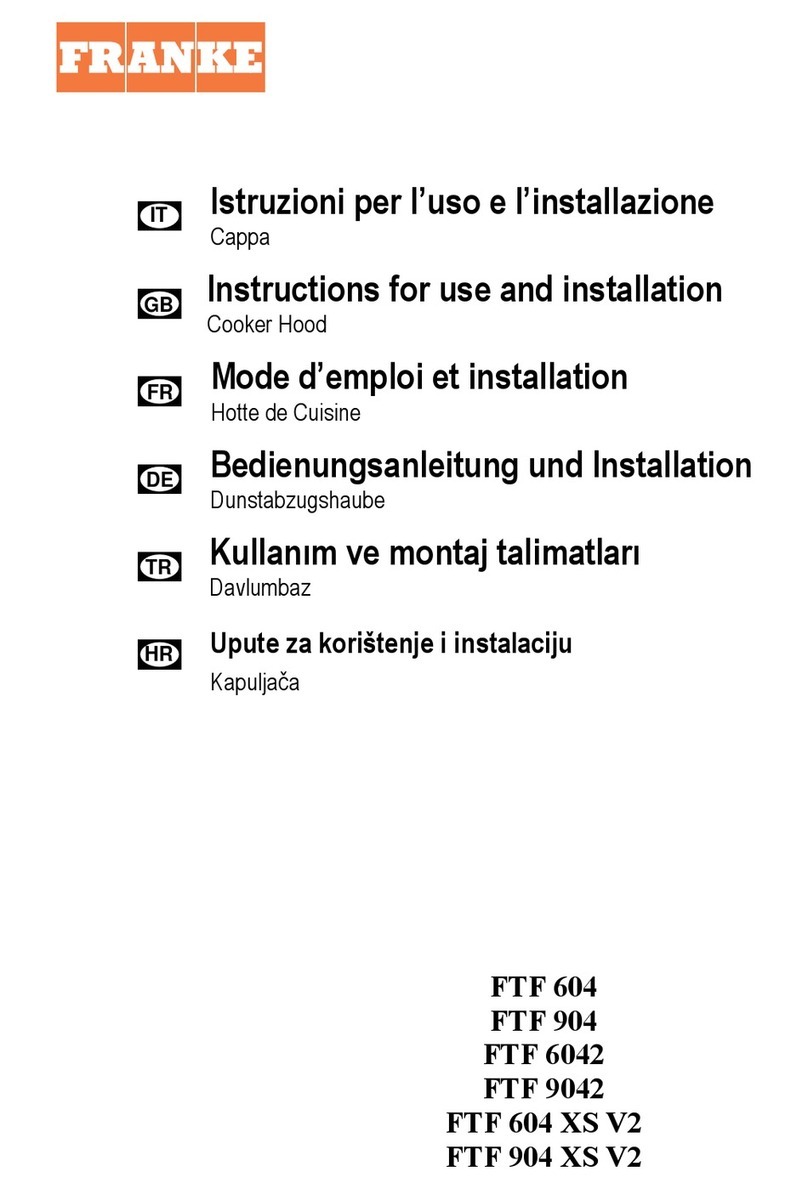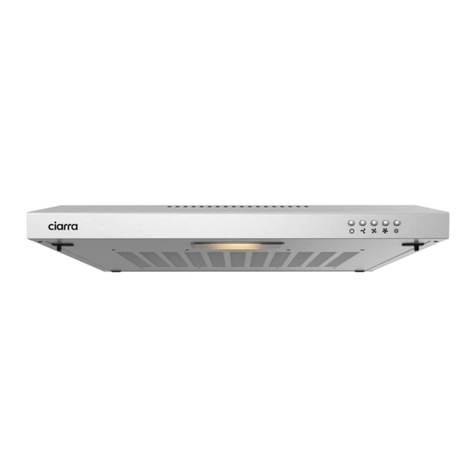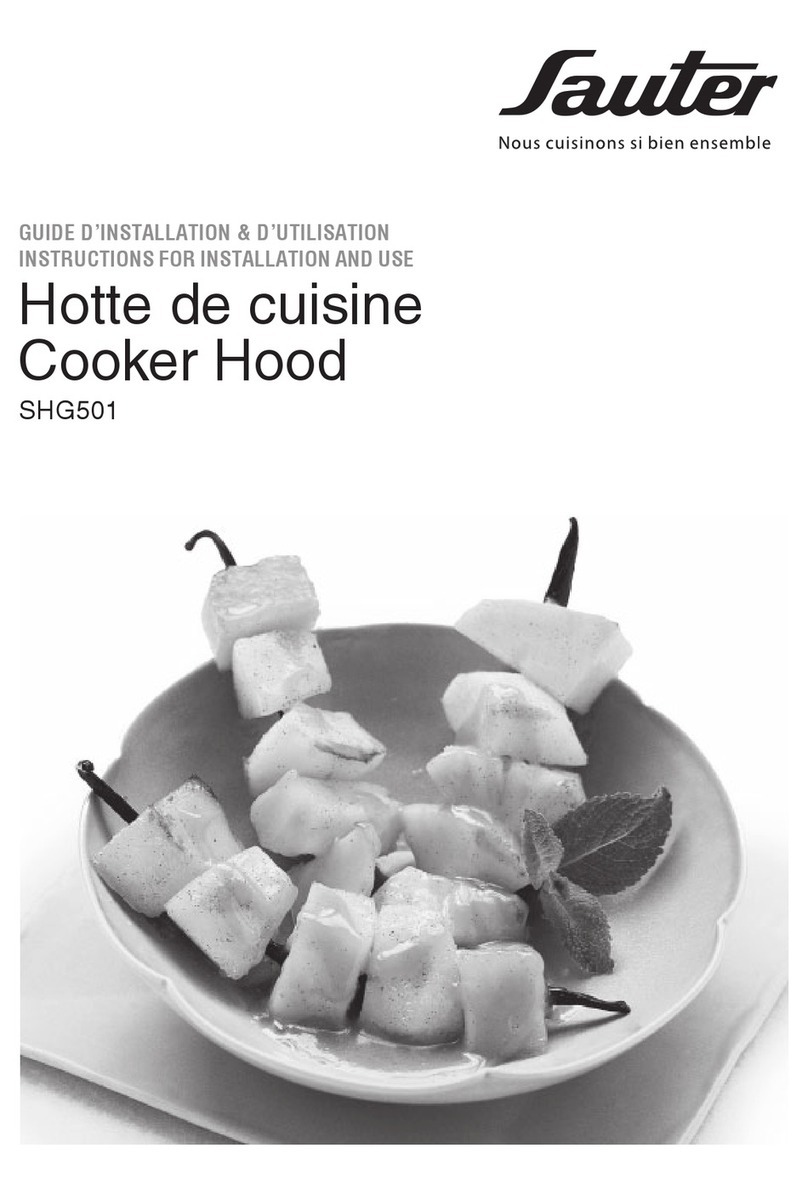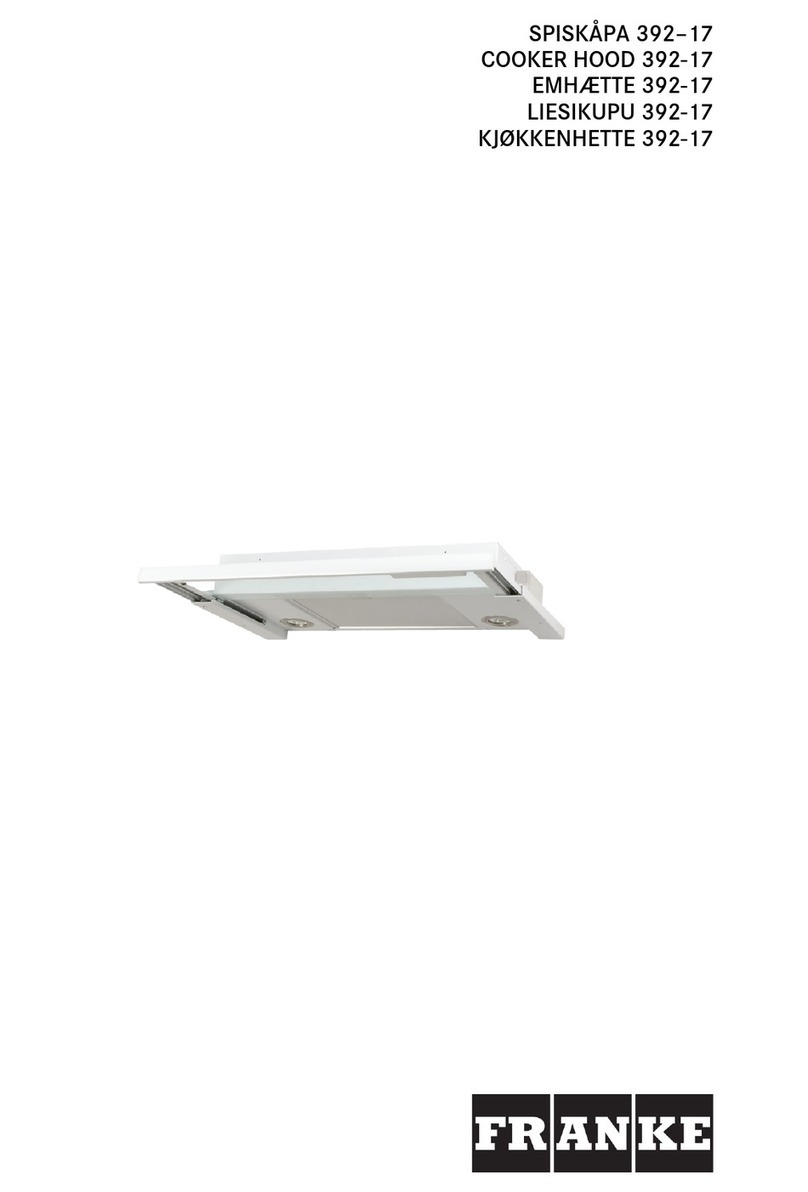
INSTALLATION INSTRUCTIONS
KADO
LUX 3-IN-1 HEAT LIGHT EXHAUST UNIT
Please read these instructions carefully before installing and using the product. Keep the instructions handy for future
reference. Electrical wiring must only be done by a licensed electrician and a “Certicate of Compliance” must be issued on
completion of the installation.
LOCATION
The unit must be located and installed in accordance with AS/NZS 3000 and local building codes relating to damp situations.
The unit can be installed in any room that requires direct radiant heating and circulated airow such as bathrooms, ensuites,
laundries etc. The unit can be installed in at ceilings with a minimum height of 2.3 metres. At least 220mm height clearance in
the ceiling cavity is required to ensure sufcient ventilation for moisture to disperse. The unit must be installed at least 250mm
away from walls.
Ensure adequate inlets exist through windows, vents or under the door for airow.
Regulations concerning the discharge of air must be fullled.
POWER
AC220~240V, 50Hz electrical supply is required. The unit can be connected to a lighting or power circuit if loading permits.
All electrical work must be carried out in accordance with AS/NZS 3000 or latest edition thereof, and local building codes and
regulations. A four gang switch is included for all kinds of wiring combinations, e.g. One “HEAT” for one heat lamp and two
“HEAT” for two heat lamps. Ensure that the power supply is isolated before commencing installation.
MOUNTING
1. To remove Fascia, on one side of
the unit, press the plastic xing buttons
inwards and gently pry the fascia away
from the unit.
2. Bend the exible metal xing tabs
outward to allow the glass to be seated
in position.
3. Slide the glass into position against
the end tabs, then bend side xing tabs
back into position to ensure the glass is
xed securely.
4. Use the supplied card as a template.
Place in the required location and
mark out the hole cutting size. The
hole size is 505mm x 330mm. Before
commencing cutting, ensure that the
area behind the intended location is
clear of all cables, pipes and joists.
Once clear, cut out the section along
the previously marked lines.
5. Remove terminal box cover on back
of unit and connect wiring as per wiring
diagram supplied. Connect Ducting
if required then insert unit into cutout
hole. Ensure the 4 metal xing springs
on sides have popped back into positon
on backside of Gyprock then tighten
4 x xing clamps at ends of units and
ensure unit is properly secured.
6. Replace fascia, locate one side
into position then gently press plastic
xing buttons on other side to help click
fascia into nal position.
page 3 of 4
Electricians, please ensure a copy of the installation instructions
is left with the end user for future reference.
