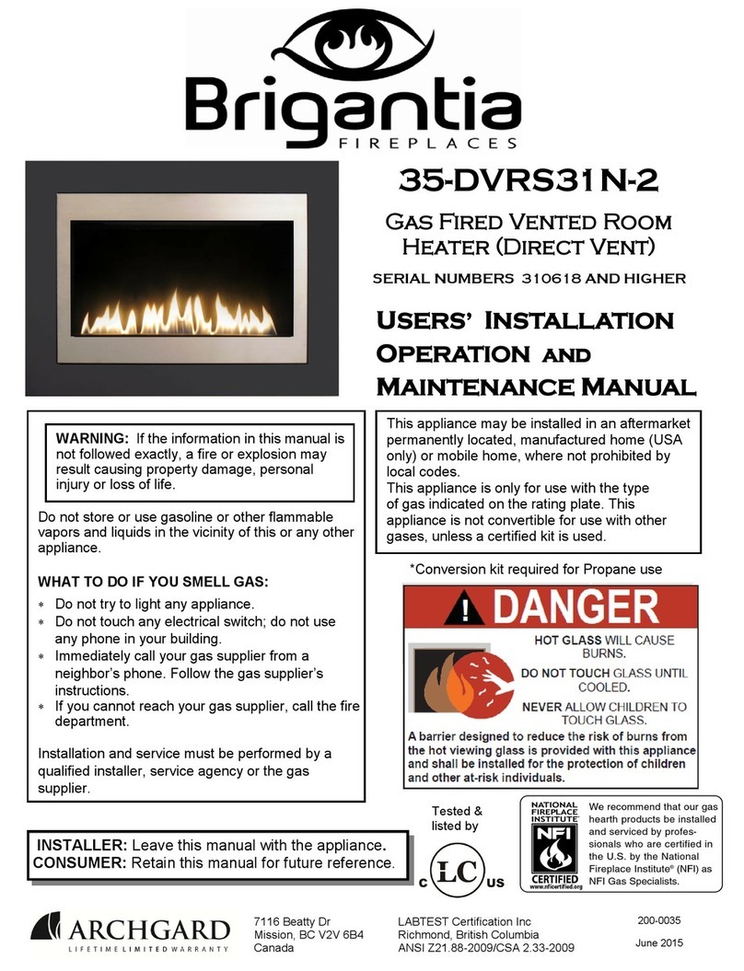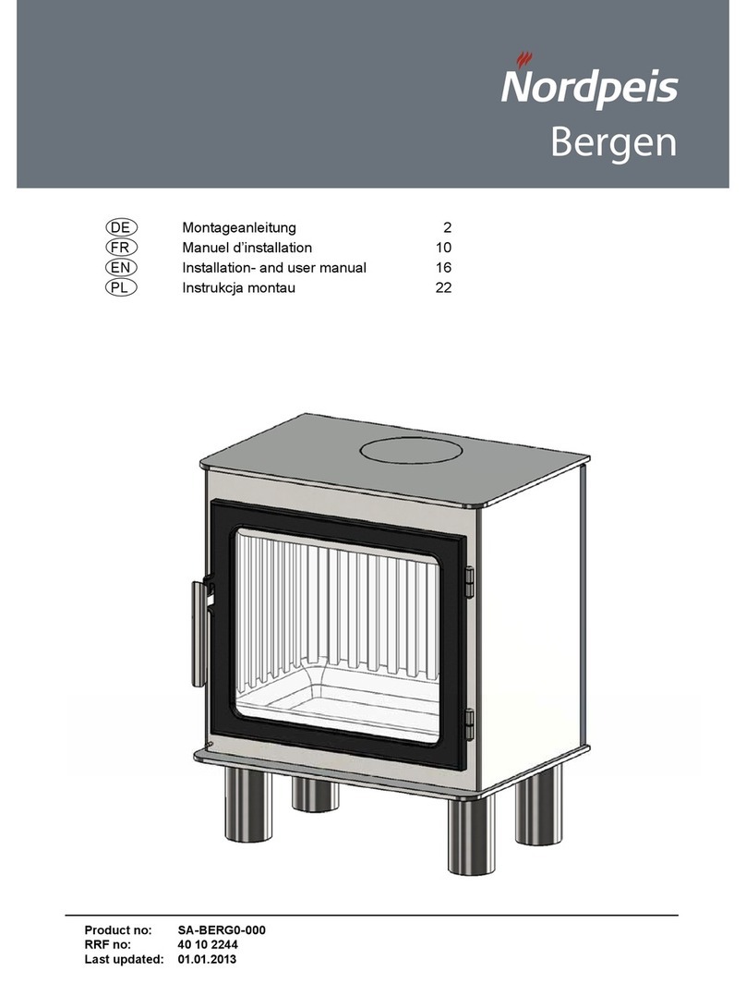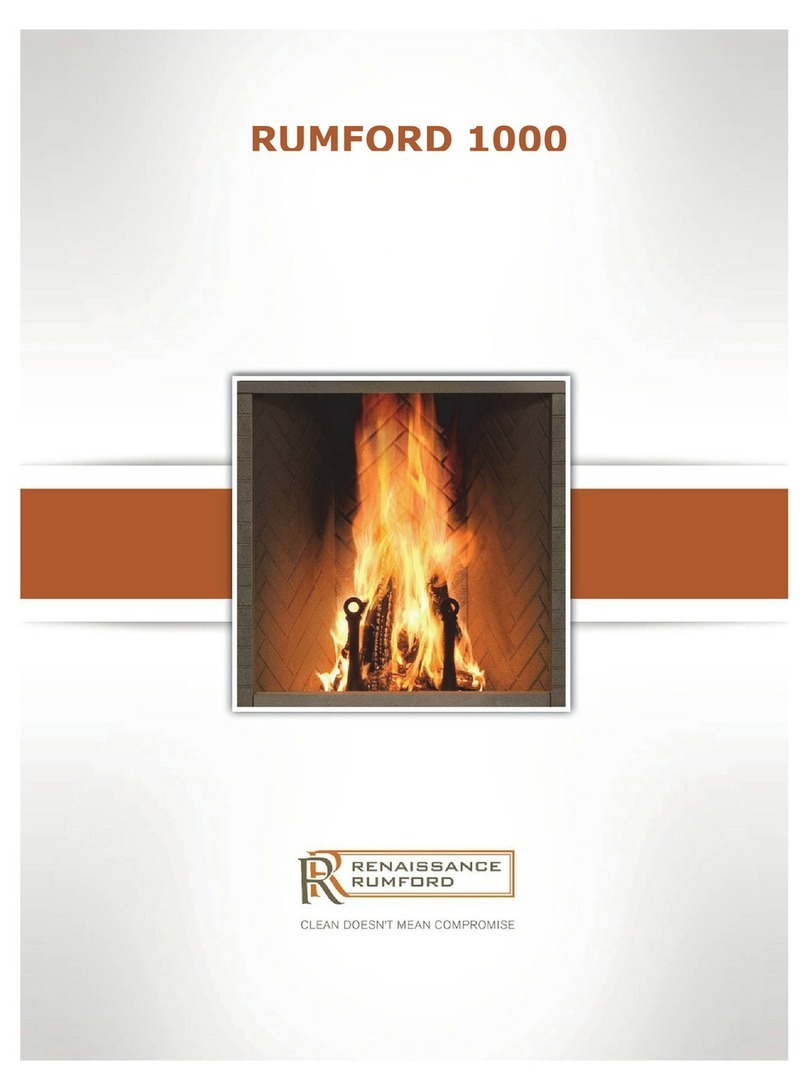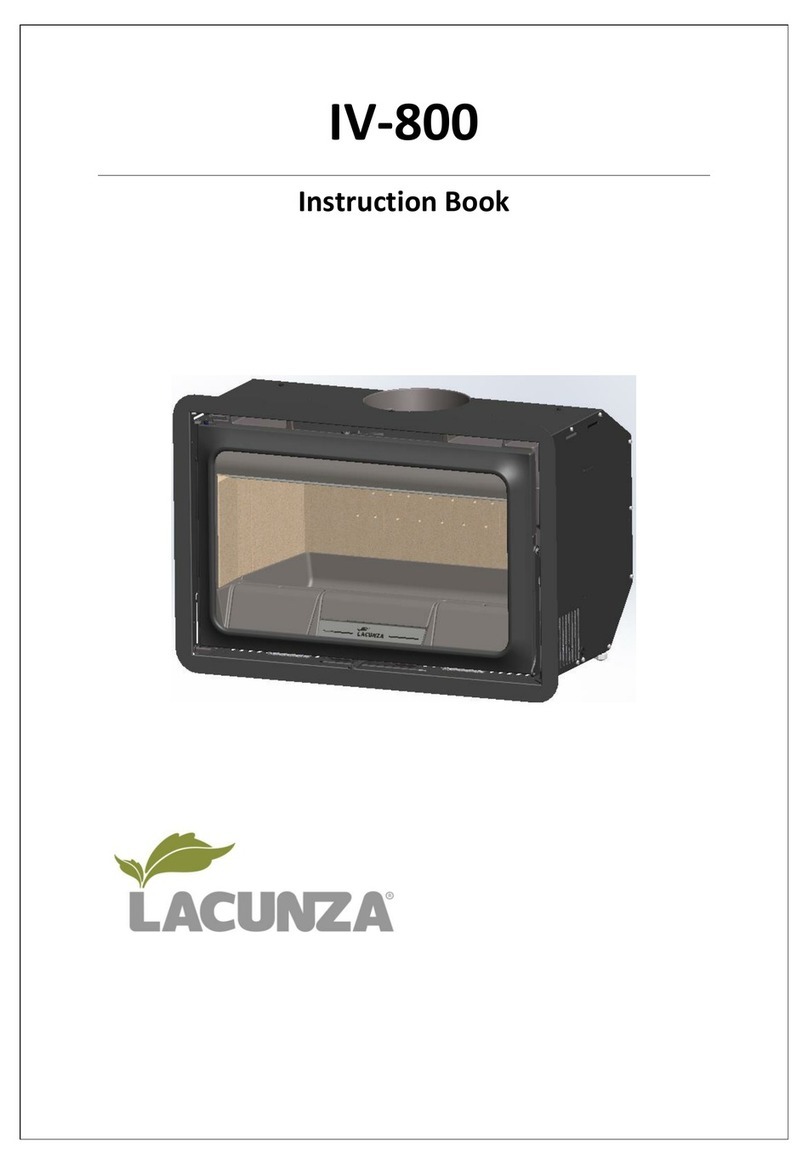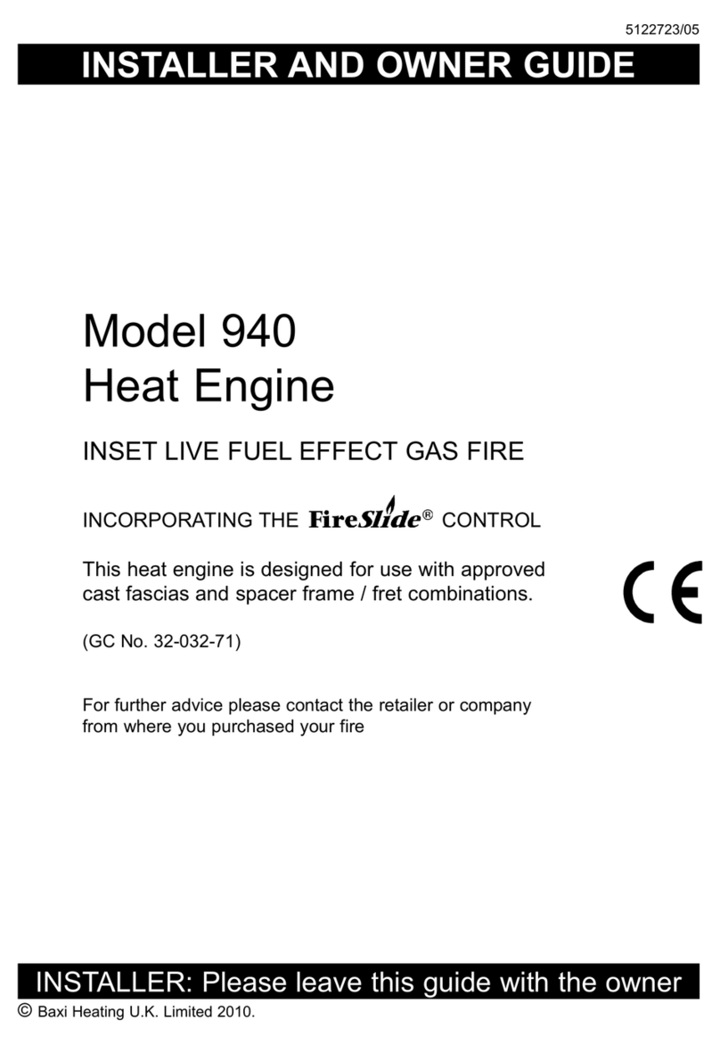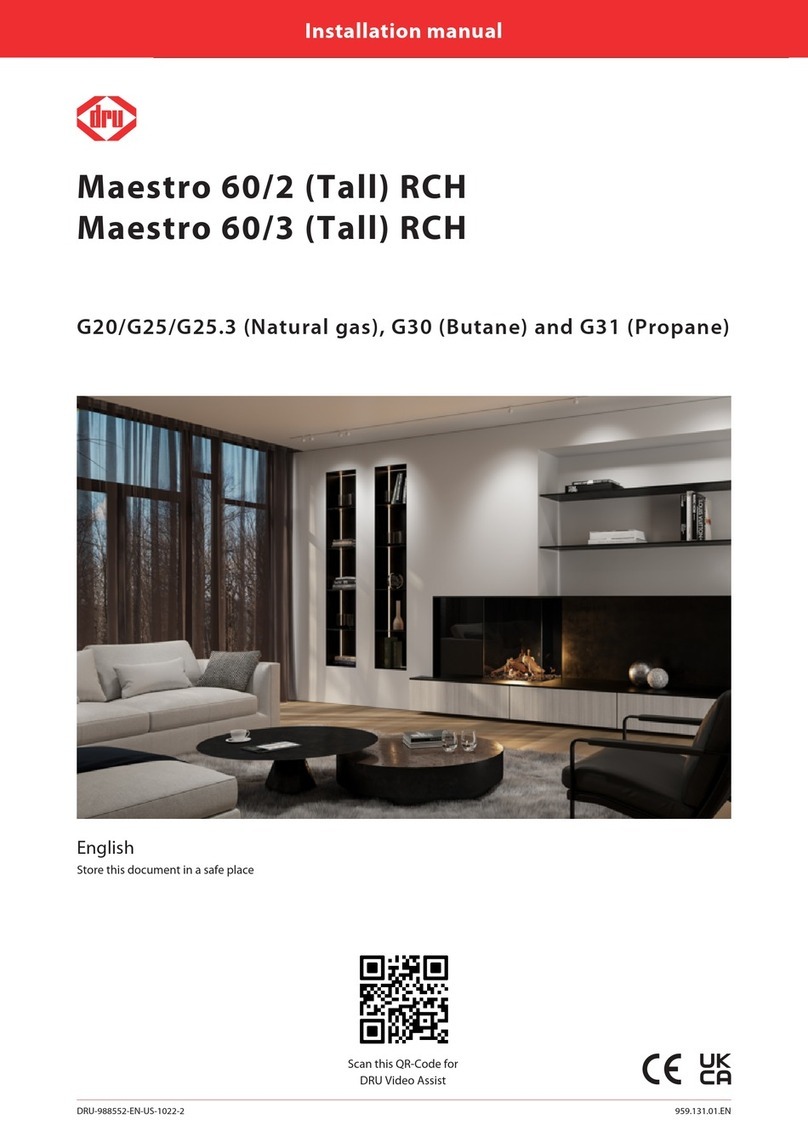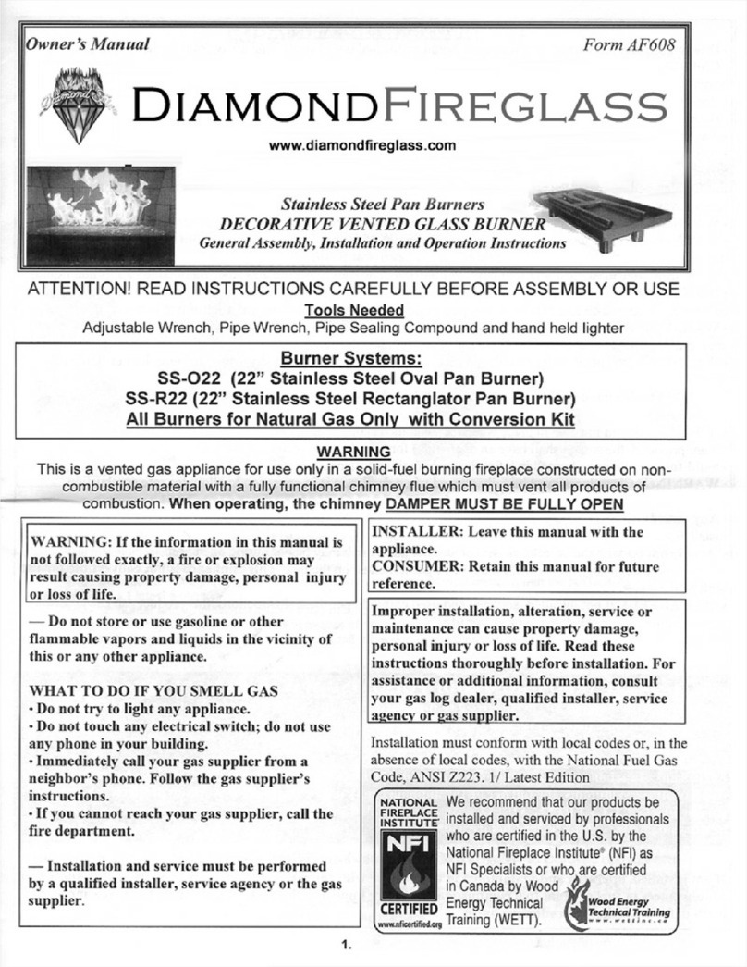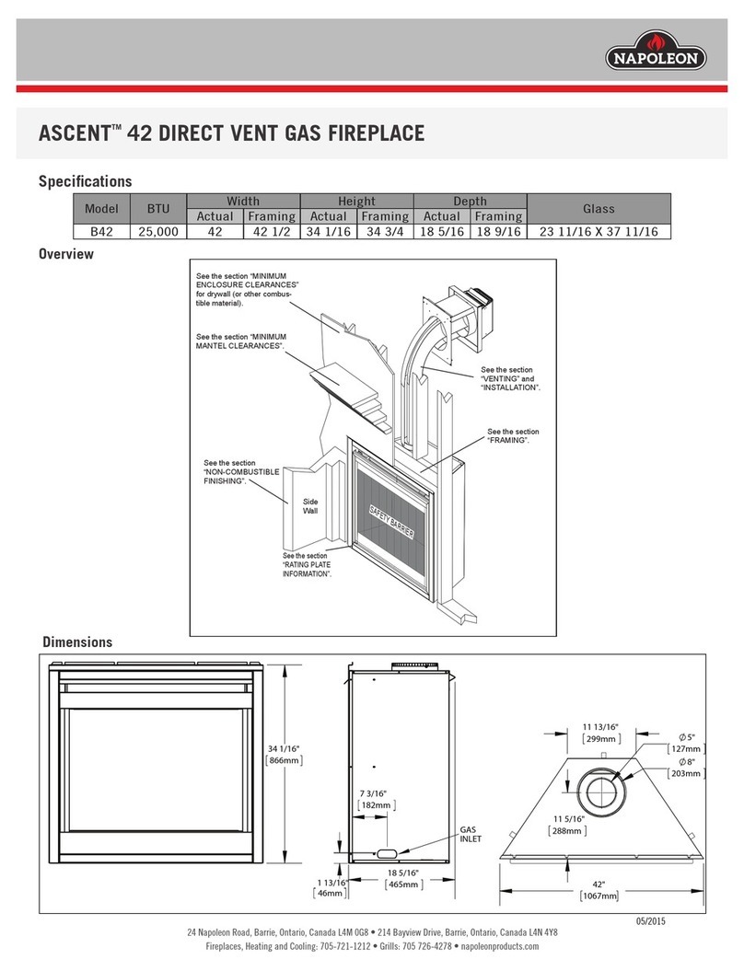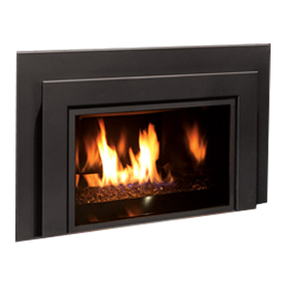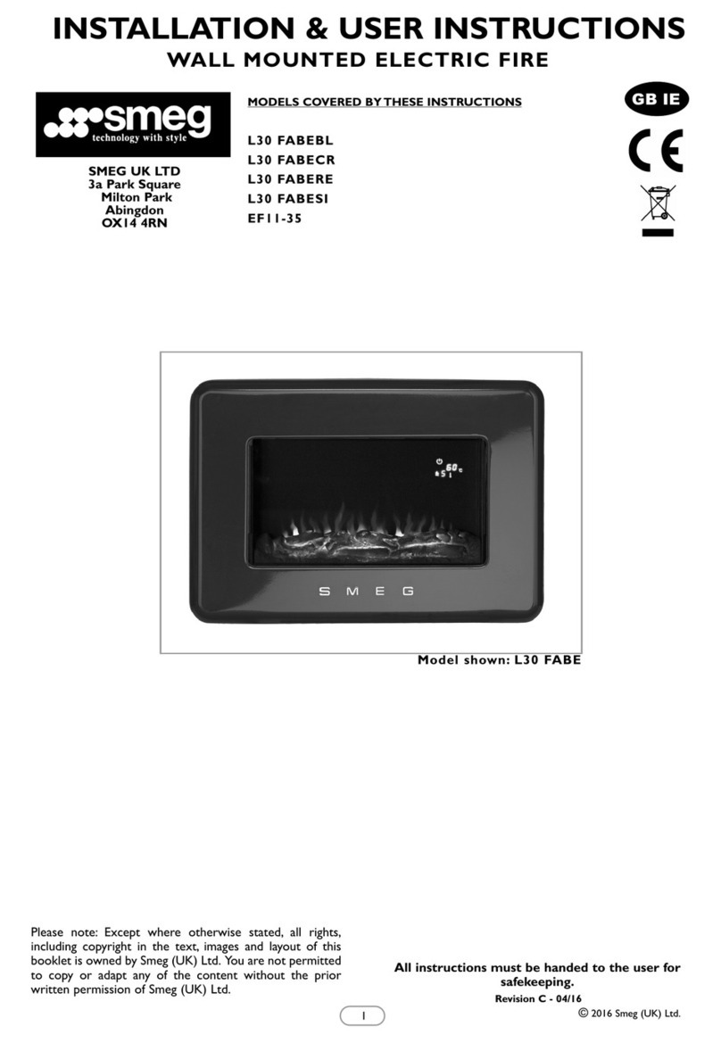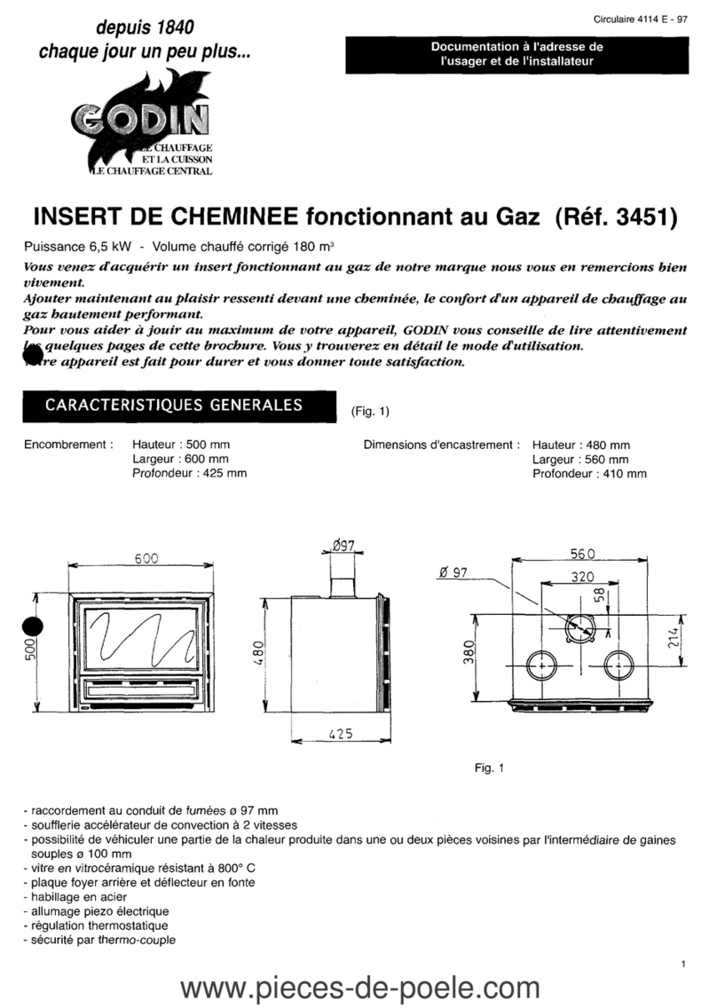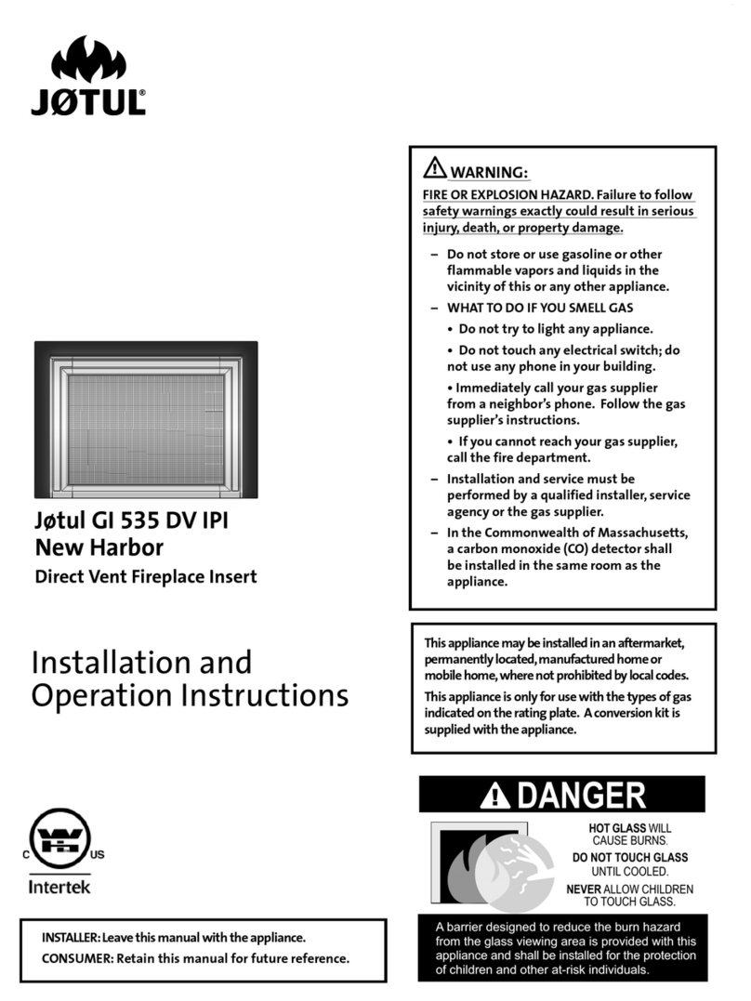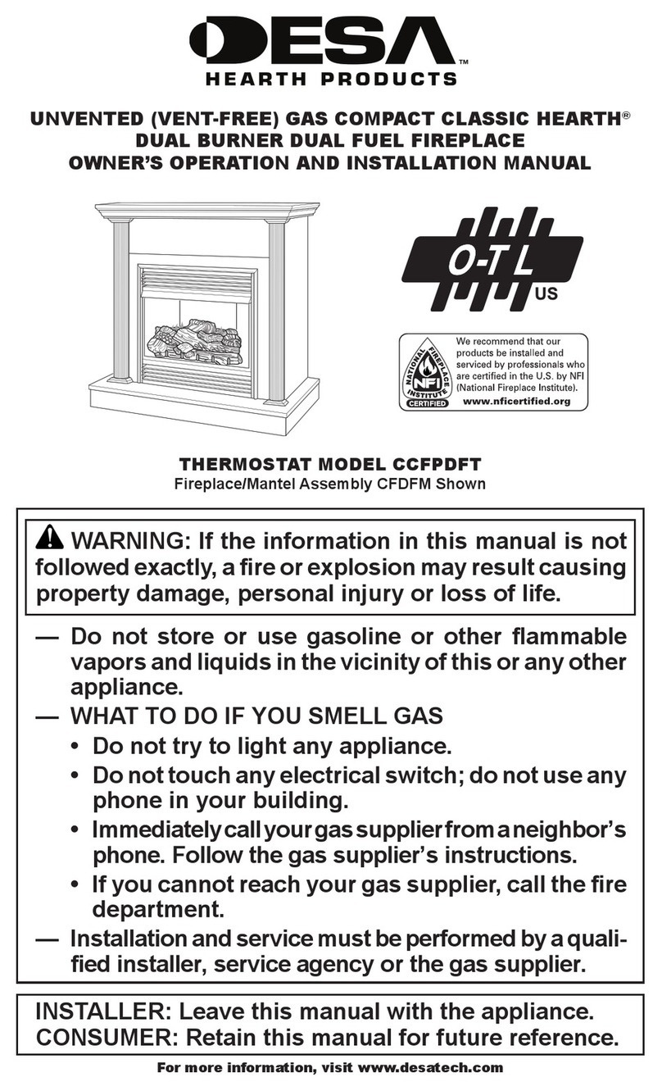
Page 7
10. Distribution of Makeup Air
Makeup air can be introduced to the building either through distribu-
tion ducts or through controlled pressurization with little or no duct-
work. Makeup air should be introduced and maintained using the low-
est possible air velocity. With ductwork distribution, this is accom-
plished using a multiplicity of discharge openings over the greatest
centerline distance. When a makeup air system is automatically con-
trolled to maintain a set building pressure, the entering air will travel
naturally toward the relief areas at the perimeter walls using the build-
ing structure as the distribution ductwork.
Makeup air should enter at the highest point practical. By doing this,
the fresh air will entrain dust laden air at the ceiling and move it toward
the point of exhaust. Also, fresh air directed downward from the roof or
ceiling will mix with hot ceiling air resulting in improved distribution of
heat in the building.
Always introduce fresh makeup air so that it moves across the greatest
distance within the room or building before reaching an exhauster.
Sizing and Installation of Distribution Ductwork
Proper sizing of warm air ductwork is necessary to ensure a satisfac-
tory heating installation. The recognized authority for such informa-
tion is the Air Conditioning Contractors Association, 1228 17th Street,
N.W., Washington, DC 20036. A manual covering duct sizing in detail
may be purchased directly from them.
nstalling Ducts (See Figure 1 for duct connection dimensions.):
oThe type of duct installation depends in part on the type of con-
struction of the roof (wood joist, steelbar joist, steel truss, pre-cast
concrete, etc.) and the ceiling (hung, flush, etc.).
oRectangular ducts should be constructed of not lighter than No. 26
U.S. gauge galvanized iron or No. 24 B&S gauge aluminum.
oAll duct sections 24" or wider, and over 48" in length, should be
cross-broken on top and bottom and have seams or angle-iron braces.
Joints should be S and drive strip or locked.
oWarm air ducts should not contact masonry walls. Insulate around
all air ducts through masonry walls with not less than 1/2" of insu-
lation.
oInsulate all exposed warm air ducts passing through an unheated
space with at least 1/2" thickness of insulation.
oDuct Supports - Suspend all ducts securely from adjacent building
members. Do not support ducts from unit duct connections.
oDuct Connections - At the heater, use a flexible canvas connection
on indoor units to eliminate vibration transmission. On outdoor
installations, the ducts can be slid over the flange of the heater and
then sealed for an airtight and watertight fit. On duct-to-heater con-
nections, use sheetmetal screws to fasten ducts to the heater flange.
Use stiffening flanges around the perimeter of the duct connections.
oReturn Air Duct - The return air duct must be sized for a pres-
sure drop of .5" w.c. at 2850 fpm in order to balance the system.
If not sized properly, there may be difficulty in obtaining the de-
sired air flow over the burner when the return air damper is full
open.
be within approved conduit and have a minimum temperature rise rat-
ing of 60°C. For motor load amps, see Paragraph 13 or check the motor
nameplate. System FLA is on the rating plate.
Specific wiring diagrams and complete instructions are packed with
each unit and should be kept readily accessible in legible condition.
Disconnect Switch - A safety disconnect is required. Refer to Figure 6
for recommended location and install the disconnect switch in accor-
dance with Article 430 of the National Electrical Code ANSI/NFPA 70.
When attaching the disconnect switch to the heater, use hardware with
"teeth" to provide electrical grounding. The "teeth" should face the
disconnect switch, scratching off the painted surface. Attach the dis-
connect tightly against the heater cabinet.
When providing or replacing fuses in a fusible disconnect switch, use
dual element time delay fuses and size according to 1.25 times the
maximum total input amps.
Convenience Outlet Option
When a convenience outlet option is included, an individual power
supply must be provided to the receptacle. This circuit MUST BE on
a ground fault breaker to meet requirements. All wiring to the conve-
nience outlet must meet National Electrical Code ANSI/NFPA No. 70
(latest edition) and any local or utility codes that may apply.
Control Wiring
A separate weatherproof field wiring enclosure is provided as the en-
trance of 24-volt control wiring to the electrical compartment. For
locations, see Figure 6, page 8. Low voltage wiring must be in individual
conduit, separated from primary high voltage wiring.
CAUTION: Su ly voltage and 24-volt control
wiring cannot be installed in the same conduit.
Maxitrol systems will be adversely affected if
control wiring is in conduit with su ly voltage
wiring.
A 3-position control switch is the standard switch supplied with each
system, either packed loose inside the unit or mounted on a remote
console.
Control Wiring nclosure
On Sizes 1-20, 1-40, 1-50, 1-65, 2-80, 2-120, 110, 112, 115, 118, and
119, the 24-volt field-wiring enclosure is factory-mounted on the heater.
Remove the cover to facilitate feeding the 24-volt wiring through the
enclosure. When replacing the cover, be careful to slide it under the edge
of the heater to maintain waterproof integrity.
On Sizes 3-180, 3-260,
122 and 130, the 24-volt
field-wiring enclosure is
packed inside the heater for
field installation. The pack-
age contains all items in the
table.
nstructions for nstalling 24-volt Wiring Enclosure
1. Refer to Figure 6, page 8, for mounting location. Loosen the screws
that are in the top side of the cabinet in the selected location. Slide
the field-wiring enclosure base under the edge of the top of the
cabinet.
2. Align the four mounting holes in the enclosure base with the holes in
the cabinet side panel. Attach the enclosure base with four sheetmetal
screws.
3. Insert the Heyco bushing through the side panel of the unit.
4. Feed the 24-volt control wiring through the control-wiring enclo-
sure.
5. To install the enclosure cover, slide the upper edge of the enclosure
cover under the top panel of the cabinet. Place the cover on the base
and secure it using the six remaining sheetmetal screws.
6. Tighten the two screws loosened in Step No. 1.
11. Electrical Supply and
Connections
All electrical wiring and connections including electrical grounding must
be in accordance with the National Electric Code ANSI/NFPA No. 70
(latest edition). Check any local ordinances or utility company require-
ments that apply.
Wire Gauge Sizes -- 100 ft maximum
Full Load Amps 510152025303540
Wire Gauge 141412108866
Run a separate line voltage supply directly from the building electrical
panel to the disconnect switch for the system. All external wiring must
Qty Description
10 1/2 x 10 Sheetmetal Screws
1 SB-1, 500-21 Heyco Bushing
1 Enclosure Base with three plugs
1 Enclosure Cover
