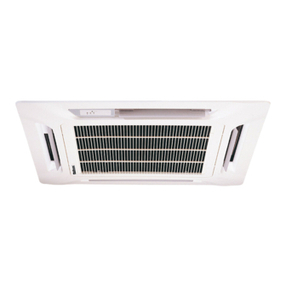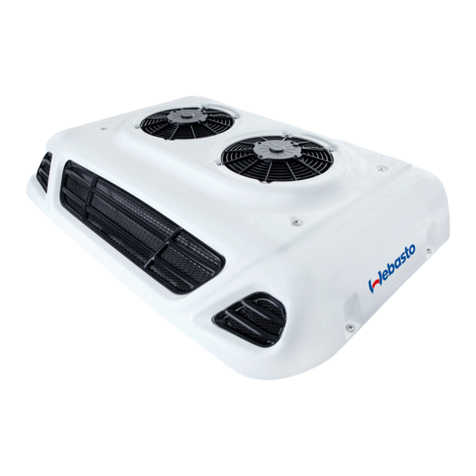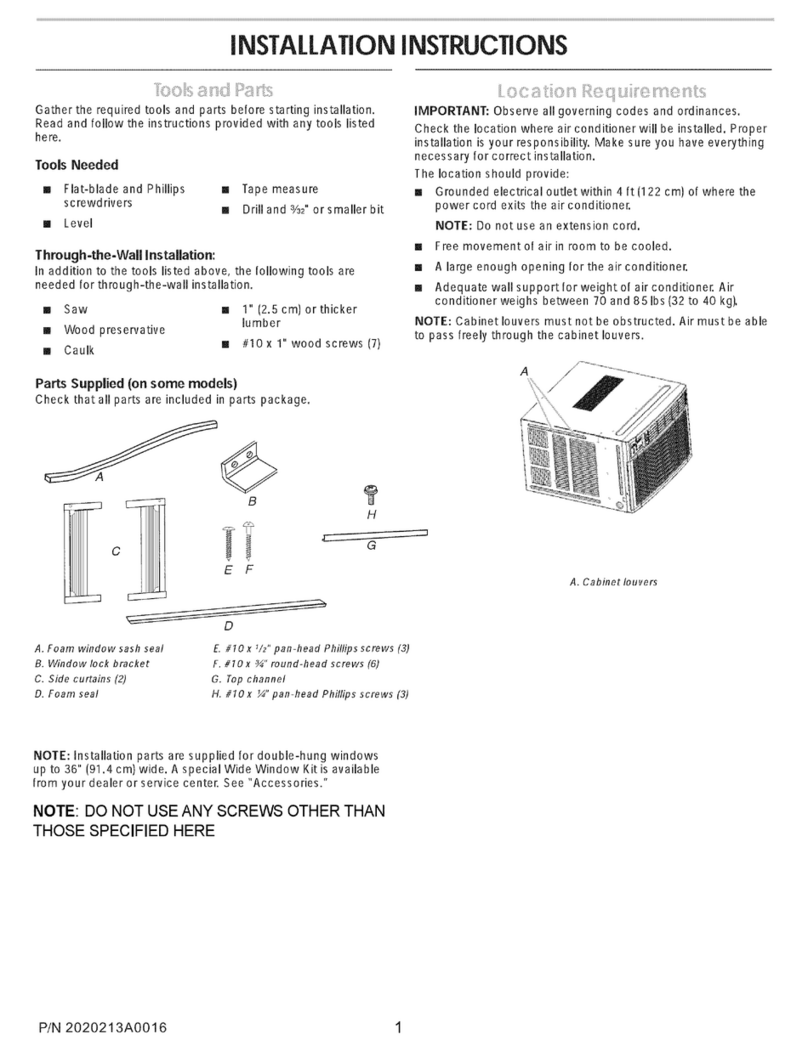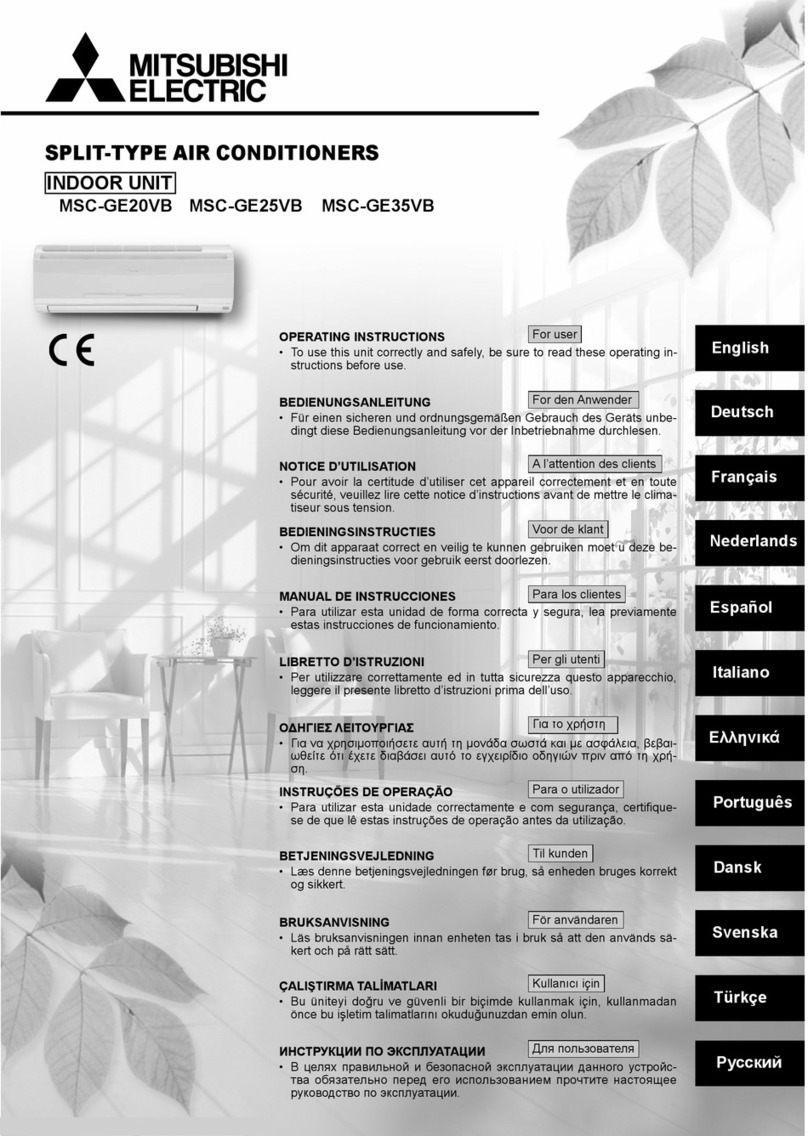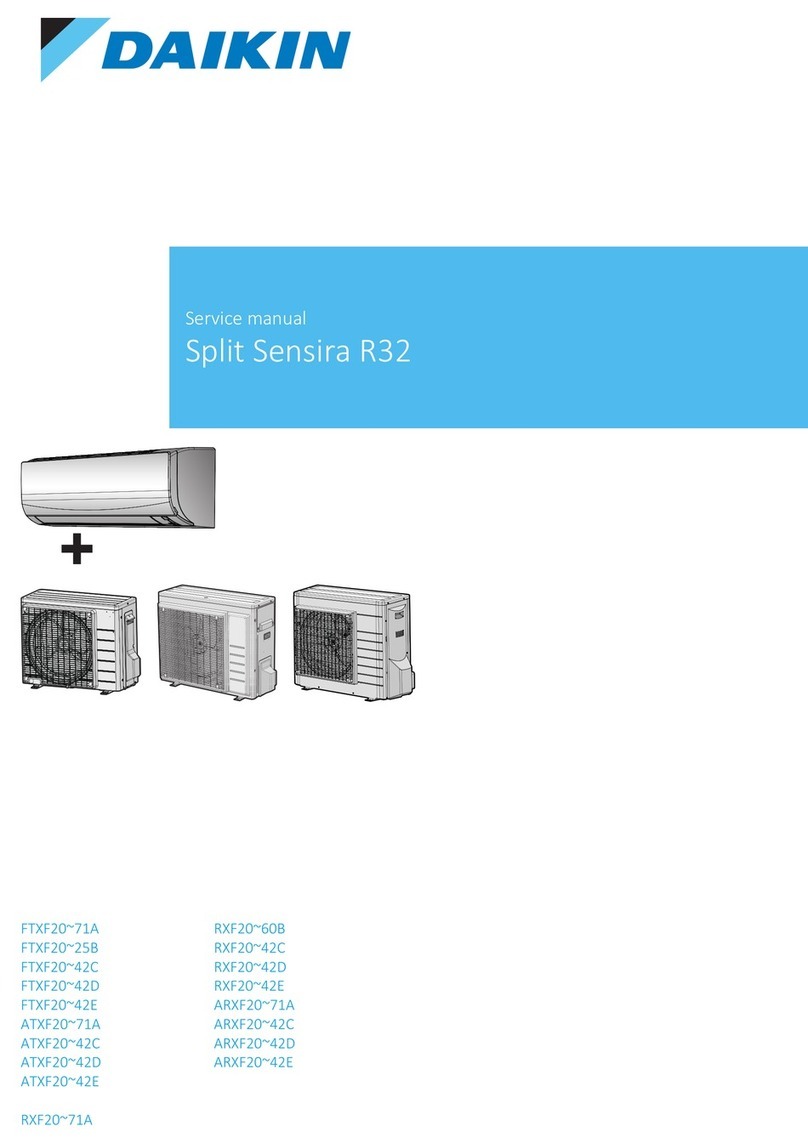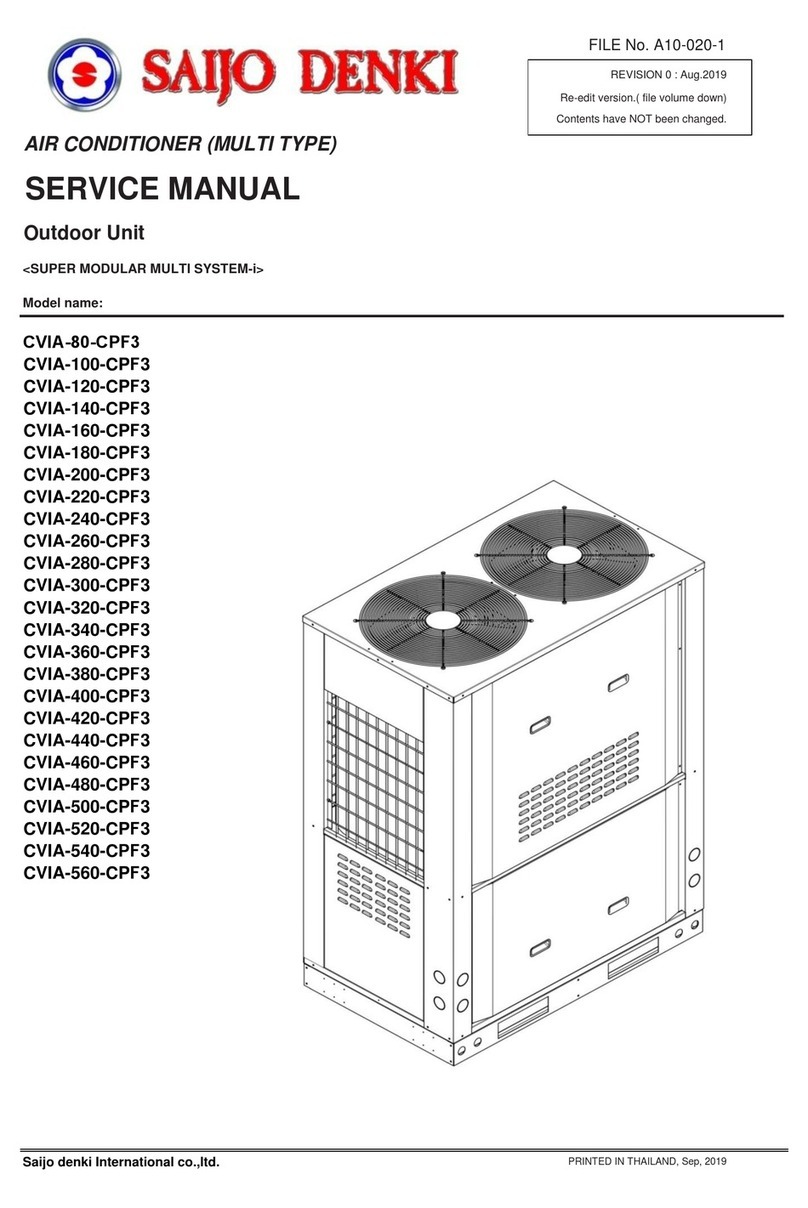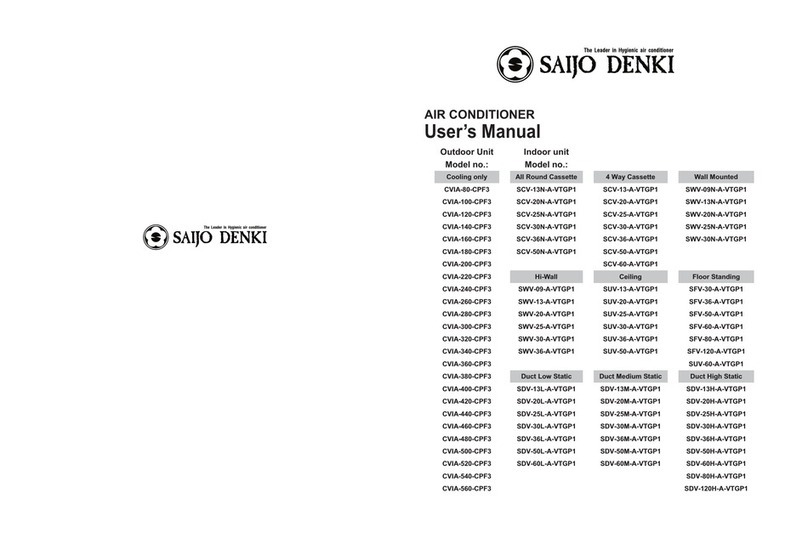0.15 m.1.50 m.
Wall Building
2.Selectingthe area for installation
To best decision for selecting the area for installation that should be suited with customer’s
requirement and should be depend on which as following.
2.1 Indoor Unit
QMake sure that you installed the indoor unit in the good ventilation area and avoid to
blocking the both of the return air and the supply air.
Q Make sure that you installed the indoor unit in the area where there is no nearby source
of heat or vapor.
Q Make sure that you installed the indo or unit in the area that far from hot or cool air will
always spread in the room.
Q Make sure that you installed the indoor unit in an area thateasily to connecting with the
outdoor unit, and easily to drainage for condensed water.
Q The installed location sh ould be strong enough to hang the indoor unit and endurance
from vibration of indoor unit.
Q Should be have enough space around the indoor unit for ease of service.
Q The distance between indoor unit and outdoor unit should not exceed 10 meter and the
height different between indoor unitand outdoor unit should not exceed 4 meter, the
recommended distance is 5 meter.
2.2Outdoor Unit
QMake sure that you installed the outdoor unit in the area, which is not exposed to the rain
or direct sun light. (Should be added t o Installing for sunblind if exposed to direct sun
light.)
QMake sure that you install the outdoor unit inthe area allowing good air moment, which is
not amplifying for noise or vibration, especially to avoid disturbing neighbors. (Fix the unit
firmly if it is mounted in a high place.)
QMake sure that you install the outdoor Unit in the good ventilation area,has not dusty and
avoid to blocking the both of the fresh air and the outlet air.
Q Make sure that you install the outdoor unit inthe area free from animals or plants.
Q Make sure that you install the outdoor unit inthe area not blocking the traffic.
QMake sure that you install the outdoor unit in the area, which easily to drain for
condensed water from the indoor unit.
Q If necessary to install on a desk, d o not install in a direction that against the airflow from
the condensing unit. Working of air conditioner will be abnormal.
Q Do not let hot air flow into the condensing unit because the air conditioner will malfunction.
The hot air may come from another near-by condensing unit or heating equipment or itself.
Q If the condensing unit is installed in the direction such that the airflow goes directly
against a wall, the minimum distance between condensing unit and the wall is 1.5 meter
as show in the figure below.
Should
Indoor
N to
4 13
1.
2. Avoid tapping the power cord.
3.If necessary, extend the supplied plug cable. Using the recommended cable follow as table.
4. Pass the assembly cable through the rear of the indoor unit and plug the wired cable with the
supplied plug cable.
5. Pass the left end of cables through out the wall and gather with the refrigerant tubes and draining
pipe.
Recommended size of extensi on AC cord to the outdoor unit
Model
Connecting The Cable To The Out door Unit
4.7.
Use the end of the assembly cables from indoor unit connec ting to the terminal of outdoorunit
Grounding
4.8.
If the power distribution circuit does not have is earth, an earthing electrode must be
installed. The corresponding accessories are not supplied with the air conditioner.
1. Select an earthling electrode that its length at least1/2 meter.
2. Determine a suitable location for earthling electrode :
- Away from underground structures or facilities, such as gas pipes, water pipes, telephone
lines, underground cables and etc.
- At least 2 meters away from a lightening conductor earthling electrode and its cable.
3. Dig a hole of the size around 50 cm. width and 30 cm depth, drive theearthling electrode into the
position and cover the top of the electrode with the excavated soil.
4. Install a green/yellowinsulated earthling wire to the electrode.
5. Connect the earthling wire to theearthling screw on the outdoor unit.
Vacuum Tube And Leakage Checking Procedure
4.9.
1. Use only the vacuum pump to take out the air from the system. Do not use any solvent. Take the
following steps.
¨After connecting the refrigerant tube between the indoor unit and the condensing unit,
connect the manifold gage to the arrow valve (blue cord) and vacuum pump (yellow cord).
¨ Operate the vacuum pump for ½ hour.
¨ Close the manifold gage and take out the vacuum pump.
1. Should separate one circuit breaker for one air conditioner only.
All AC cords unit in table is Sq.mm.
The extensiblecable, which connects between indoor and outdoor unit, is recommended 1 Sq.mm. at
least.
1. Remove the cover of outdoor unit.
2. Connect the assembly cable to the terminal following to wiring diagram.
3. Each wire is colored with the corresponding terminal number.
4. Replace the cover of outdoor unit.
9,000-13,000 15,000-18,000
25,000-26,000 30,000-34,000
2.5220Vac
380Vac
4 6 10
4
36,000-38,000 40,000-44,000 52,000-60,000
16
6 62.5






