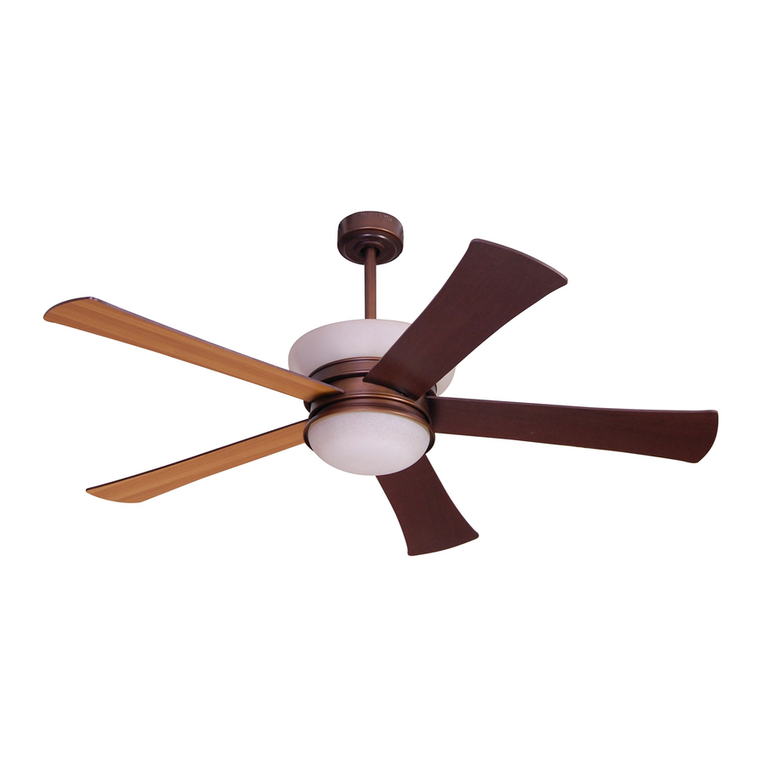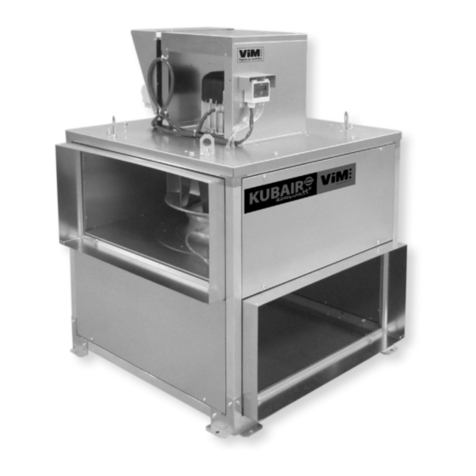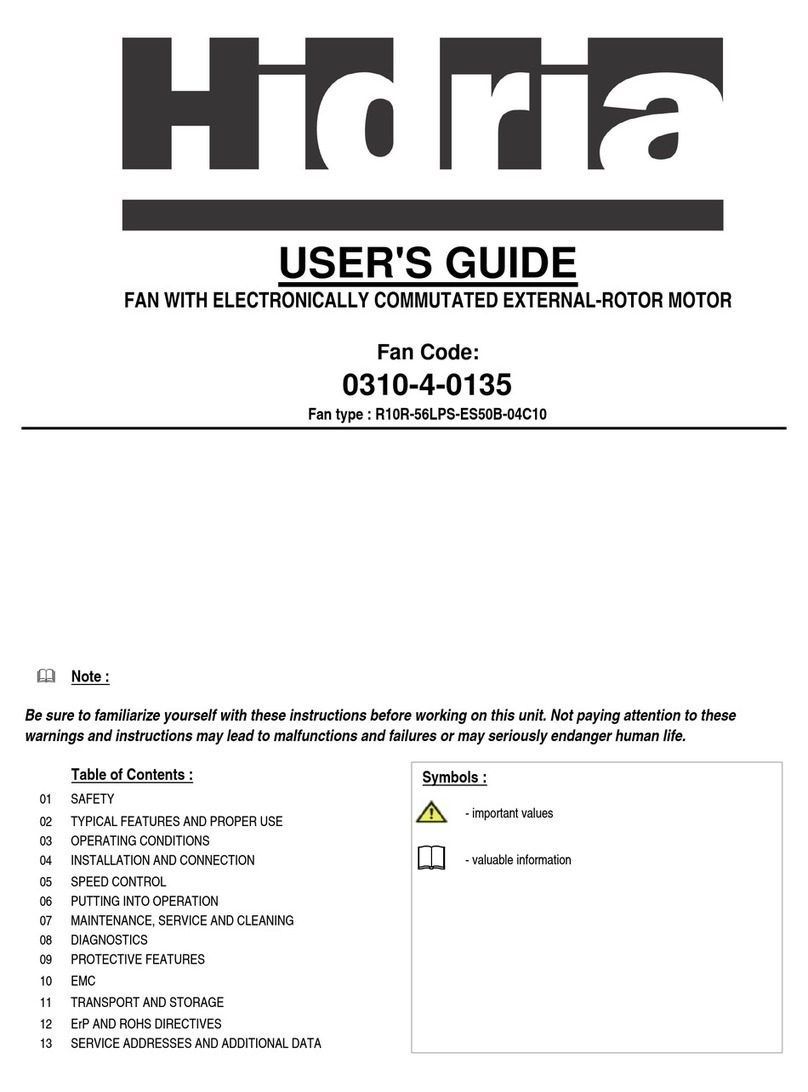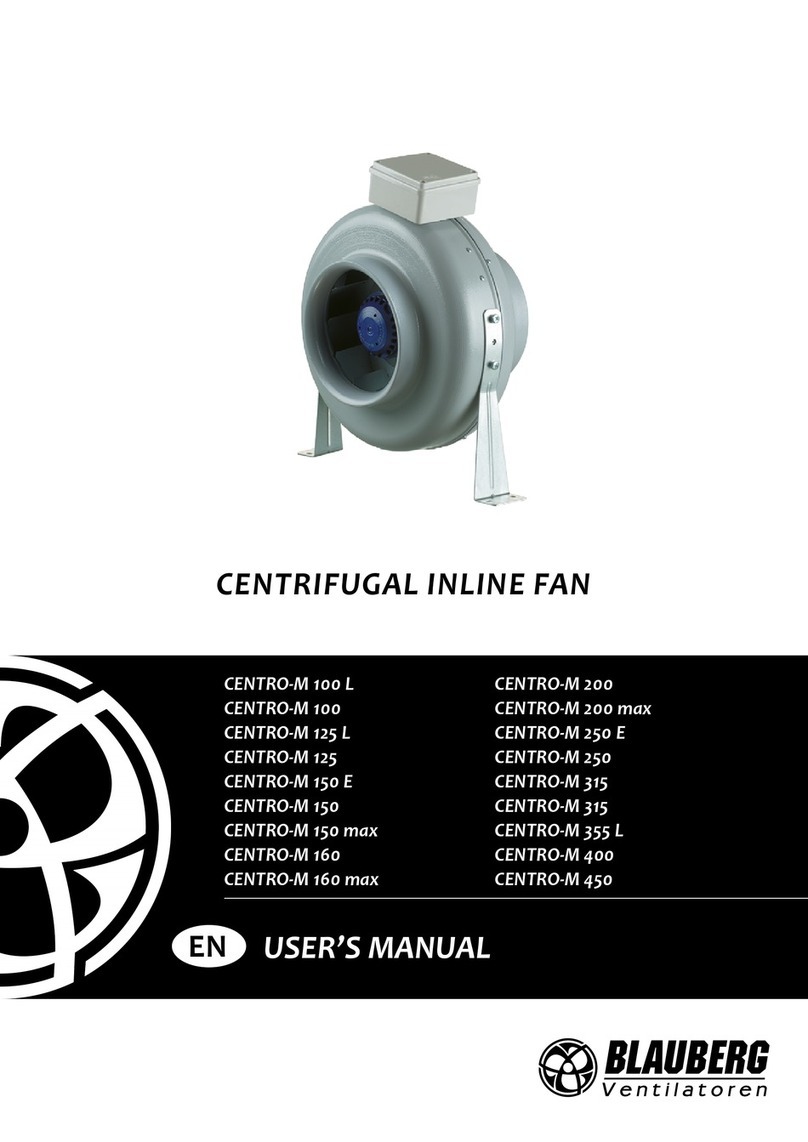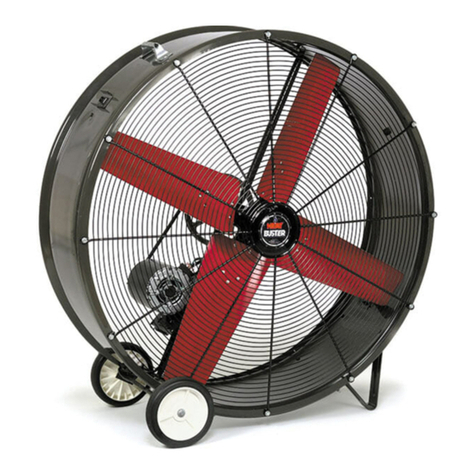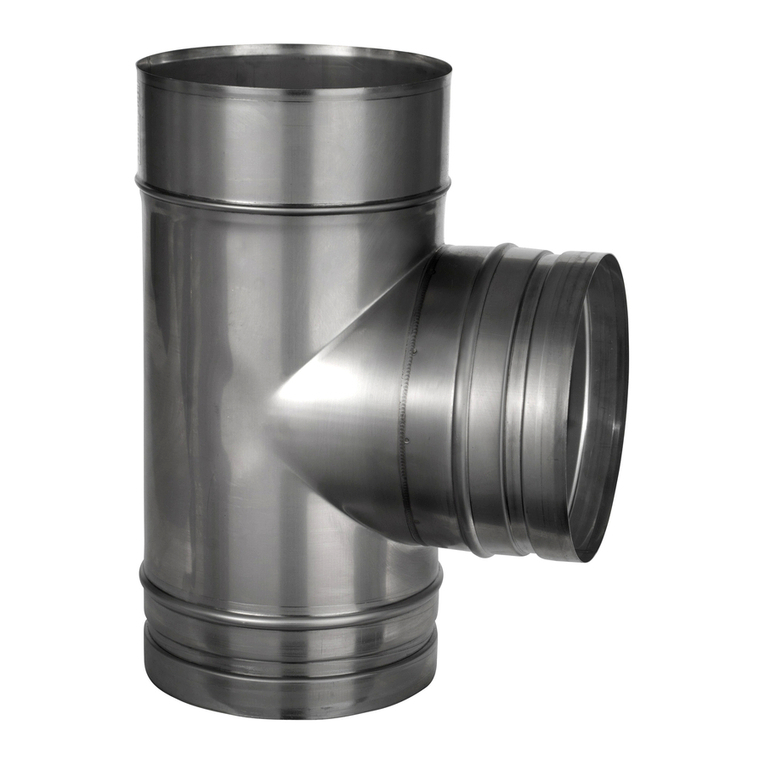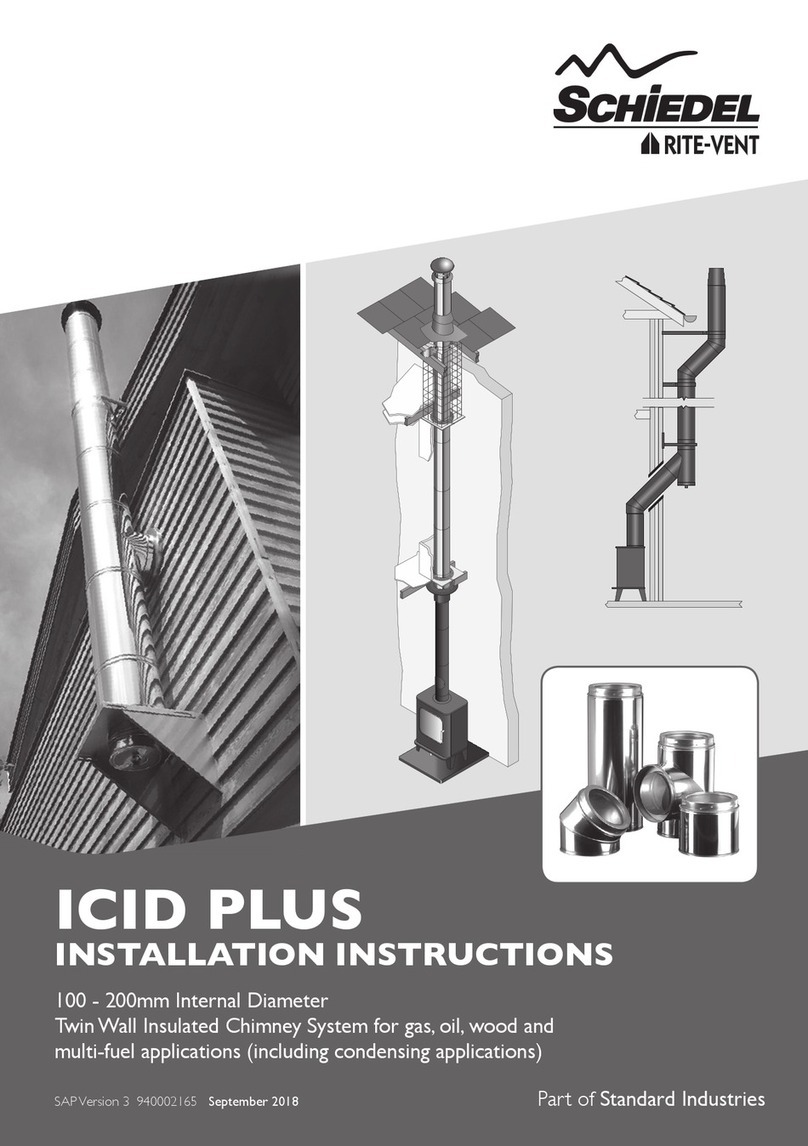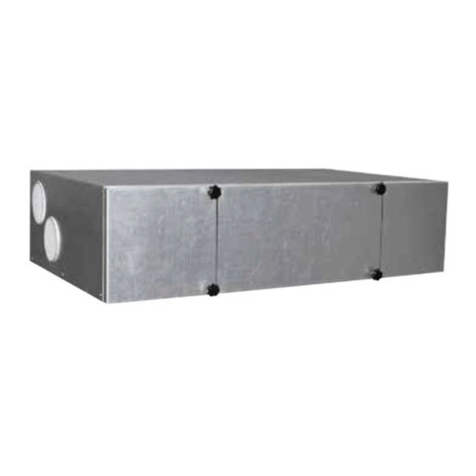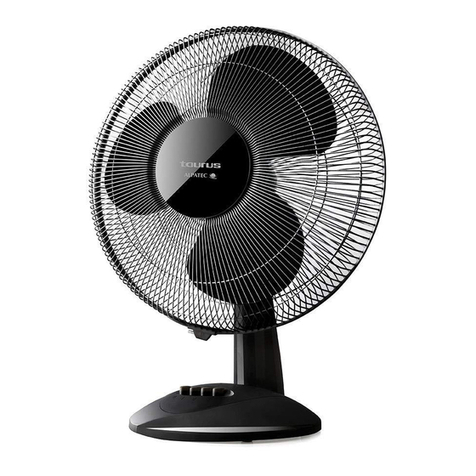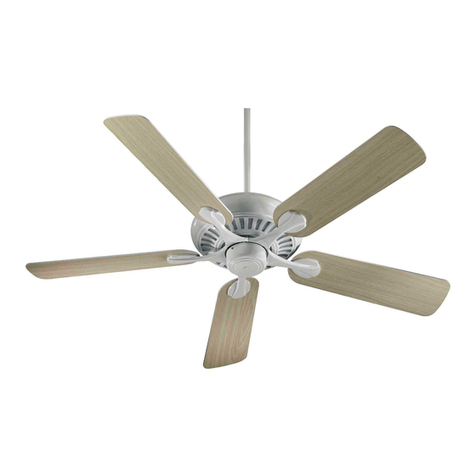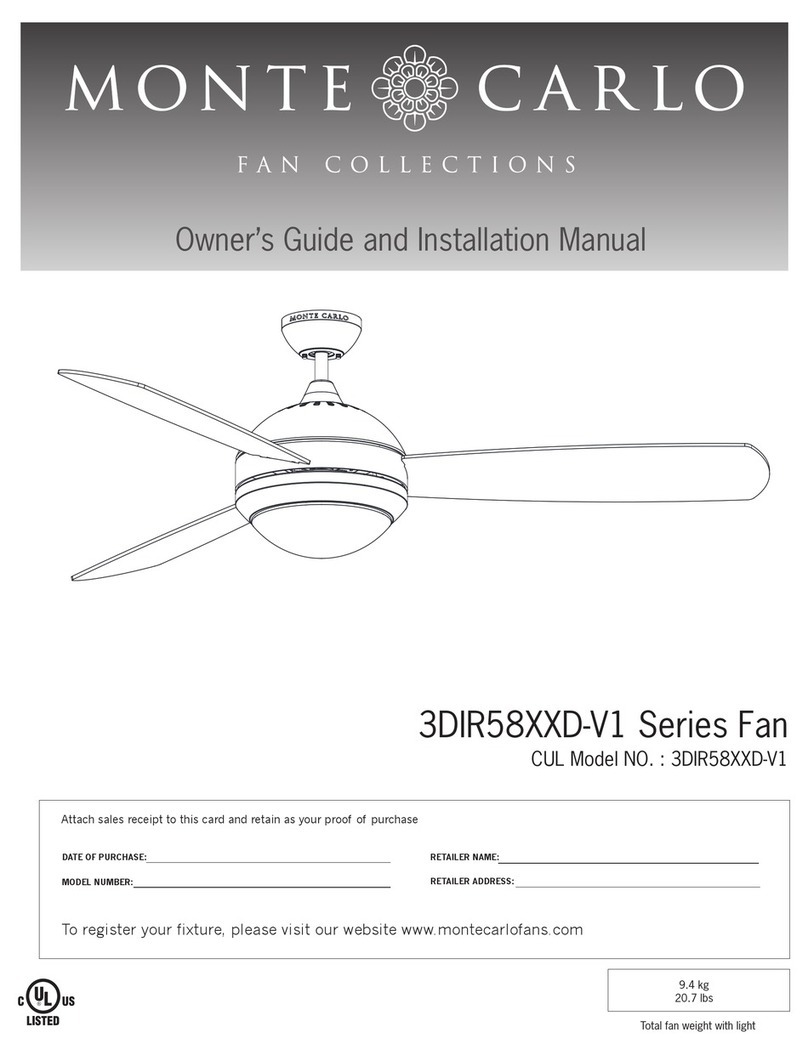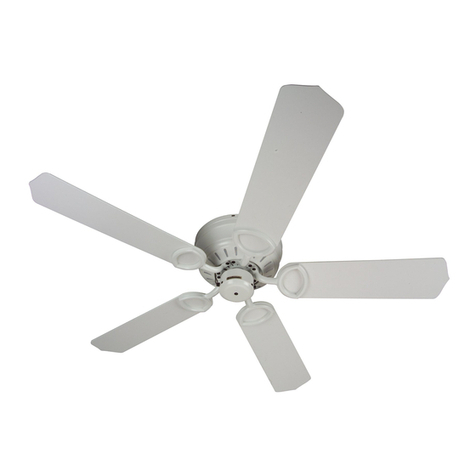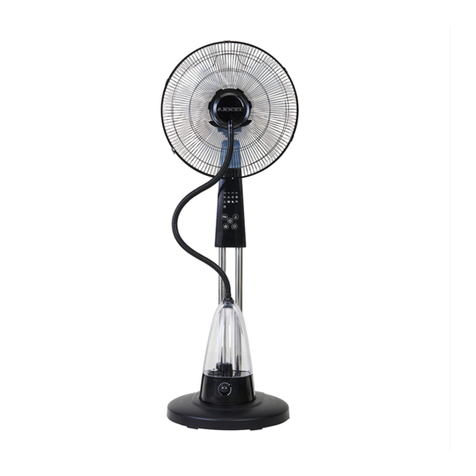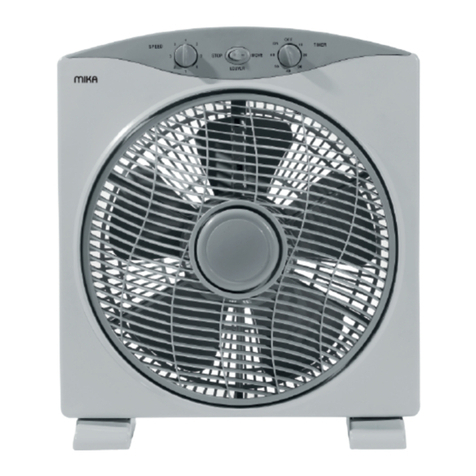
2
Contents
Approvals
ICS is CE Certified to EN1856-1 TÜV 0036 CPR 9195 001 with designations:
ICS is CE Certified to EN1856-2 TÜV 0036 CPR 9195 041 with designations
High Temperature
Applications EN1856-1
Low Temperature
Applications EN1856-1
Connecting Flue Pipe
EN1856-2
T450 N1 W V2 L50050 G60
T450 N1 D V3 L50050 G60
60mm distance
to combustibles in
a combustible shaft *
T450 N1 W V2 L50050 G50
T450 N1 D V3 L50050 G50
50mm distance
to combustibles in
a non combustible shaft
or in free air *
T200 P1 W V2 L50050 O00
Zero distance
to combustibles *
T450 NI D V2 L50050 G100M
• Manufactured under a Quality Management Scheme approved to BS EN ISO 9001
• 4 Hour Fire Rating to BS476 Part 20
• Certified for corrosion resistance on gas, oil and solid fuel by Gastec, MPA and TÜV
• HETAS listed for use on solid fuel applications.
* For full information please see p.8 - Distance to Combustibles Section
Approvals..................................................................................................................................................................2
Design Guide..........................................................................................................................................................3
Prior to Installation .............................................................................................................................................4
Connecting Flue Pipe ...................................................................................................................................5-6
BS EN 15287-1...................................................................................................................................................7-8
System Chimney............................................................................................................................................ 9-11
Installation Instructions............................................................................................................................12-17
Double Wall Adjustable Starter Section .....................................................................................18-19
Offset Dimensions....................................................................................................................................20-21
Firestop Components.............................................................................................................................22-23
Support Components.............................................................................................................................24-27
Typical Installations....................................................................................................................................28-31
Protect Box ...........................................................................................................................................................32
Support Components.............................................................................................................................33-35
System Design .............................................................................................................................................36-38
Typical External Installations...................................................................................................................... 39
Load Bearing Data............................................................................................................................................40
Component Weights......................................................................................................................................40
After Installation.................................................................................................................................................41
Notice Plate...........................................................................................................................................................41
Product Guarantee...........................................................................................................................................42
Schiedel Installer Rewards............................................................................................................................42
Useful Guides.......................................................................................................................................................43

