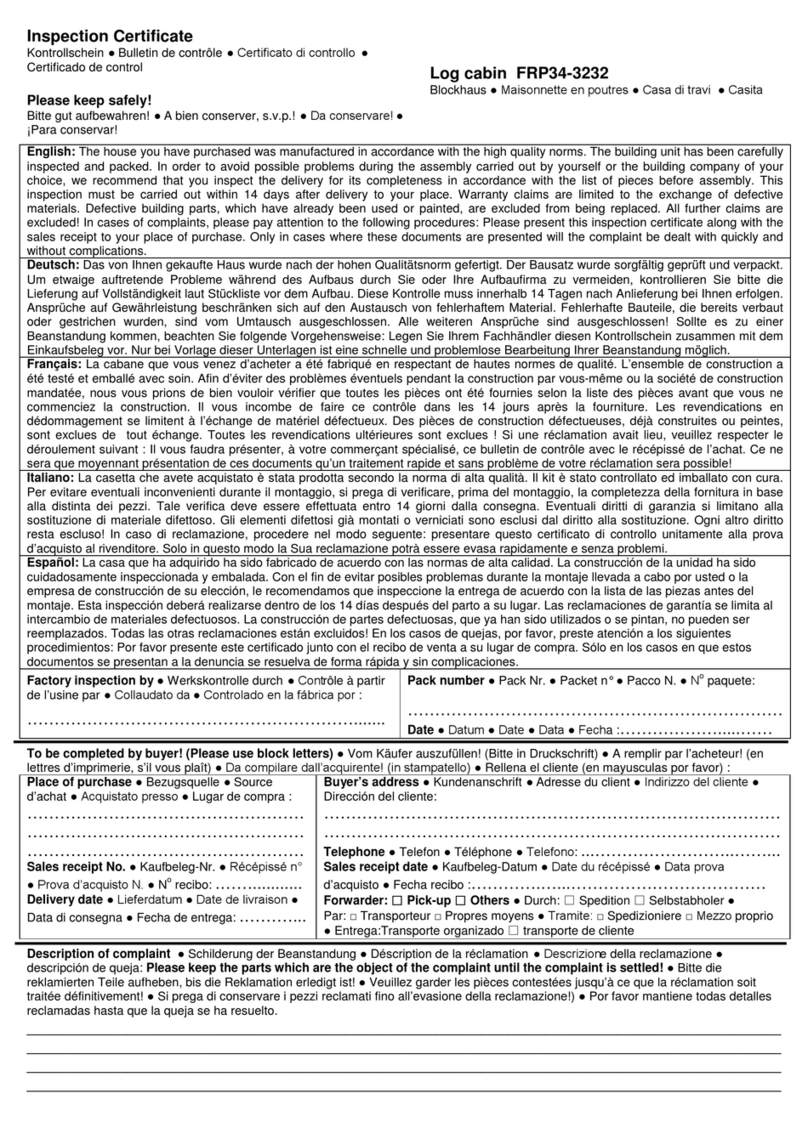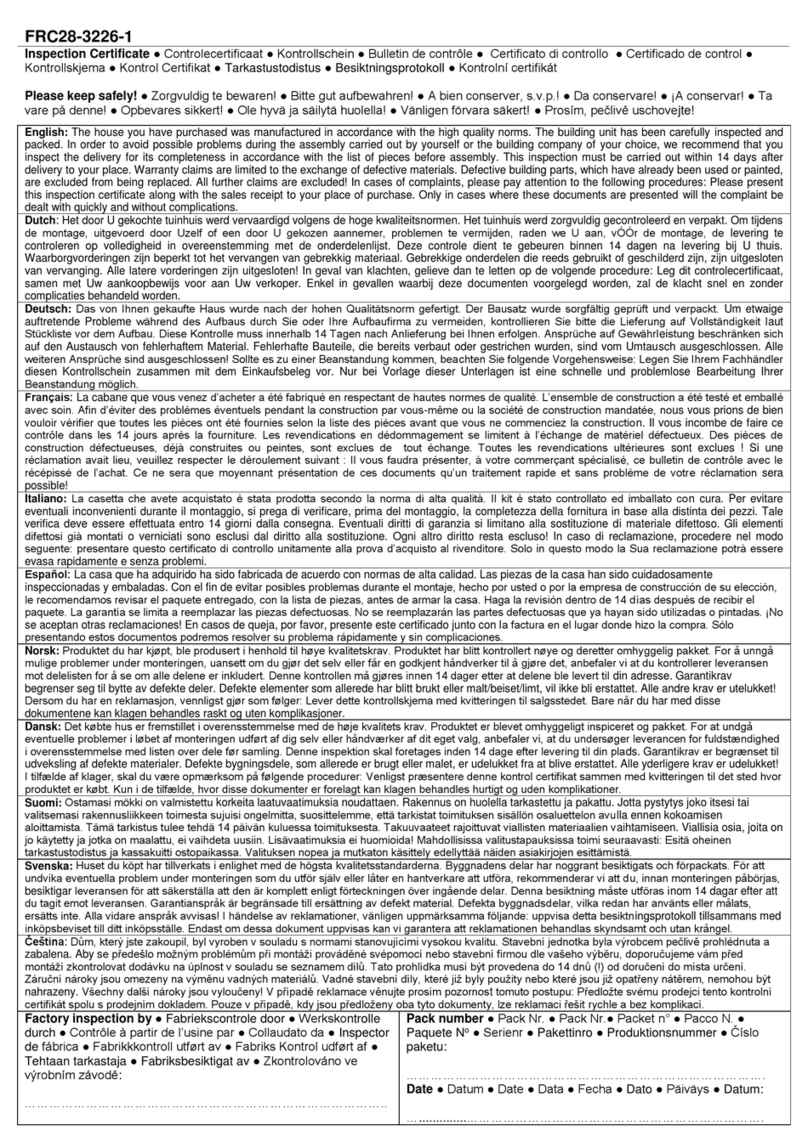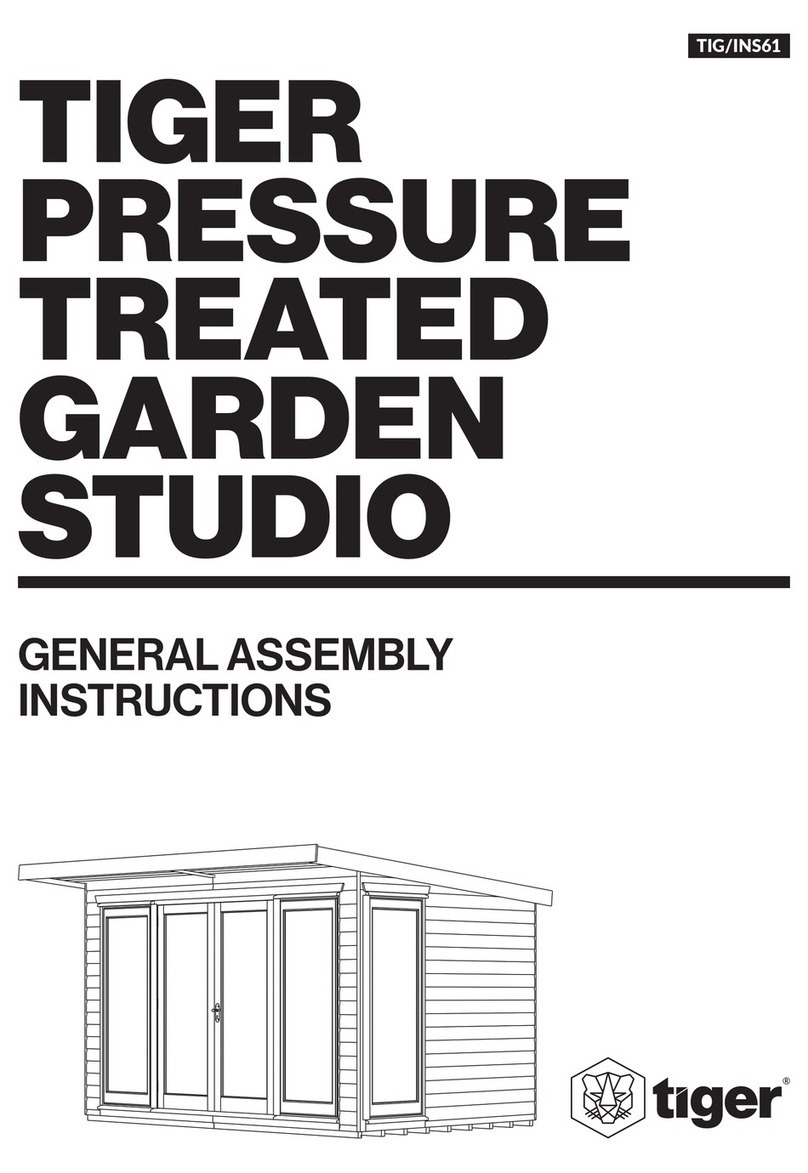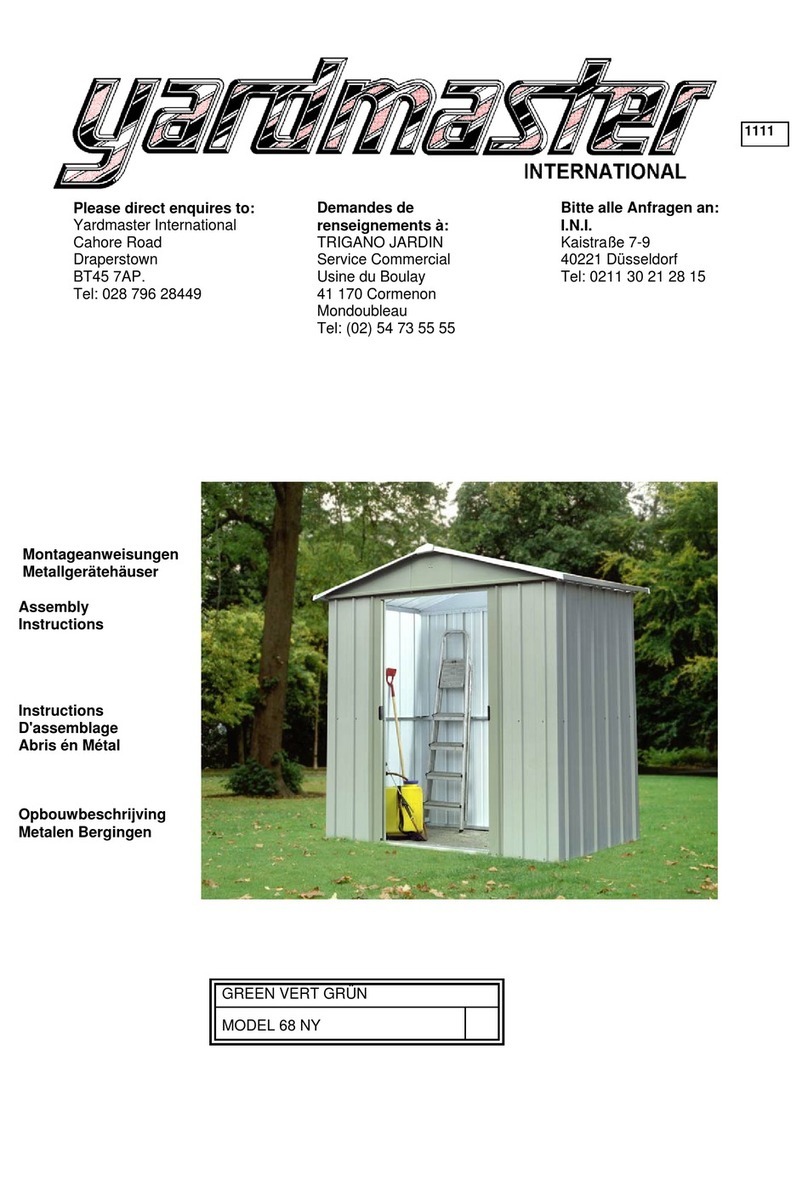Sentry Buildings The Jefferson Safety guide




















Other manuals for The Jefferson
1
Other Sentry Buildings Garden House manuals

Sentry Buildings
Sentry Buildings the Pinewood Safety guide
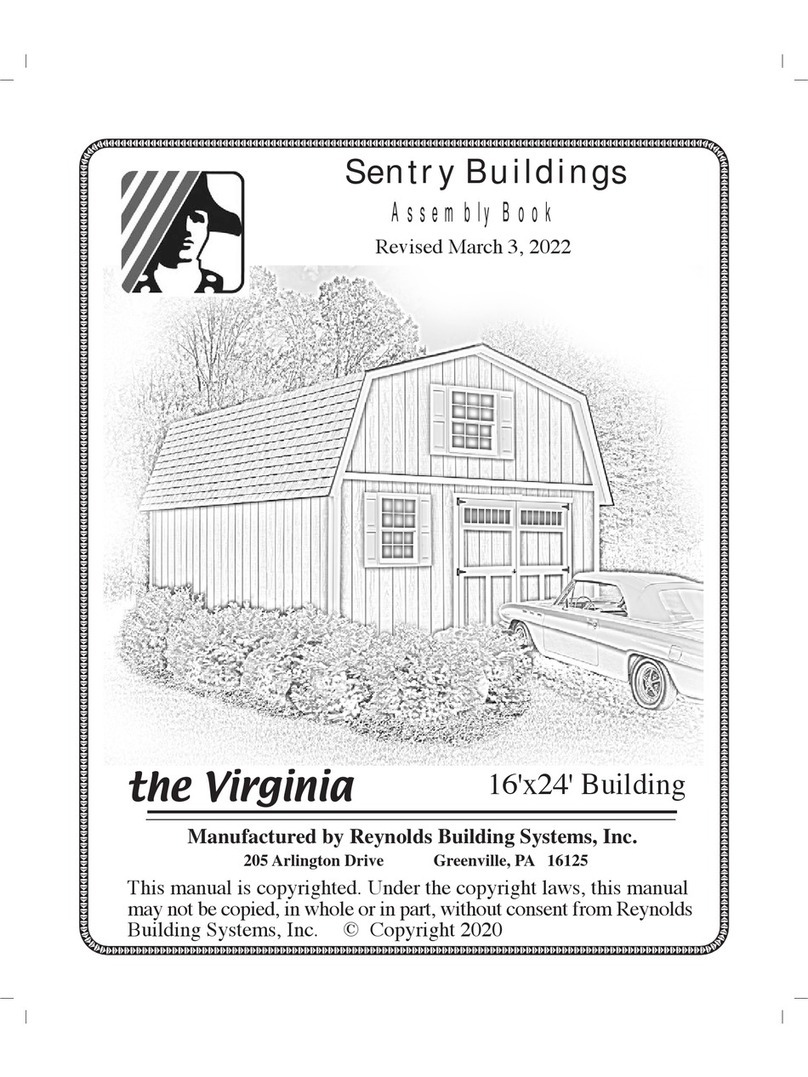
Sentry Buildings
Sentry Buildings Virginia 16x24 Safety guide

Sentry Buildings
Sentry Buildings The Virginia Safety guide
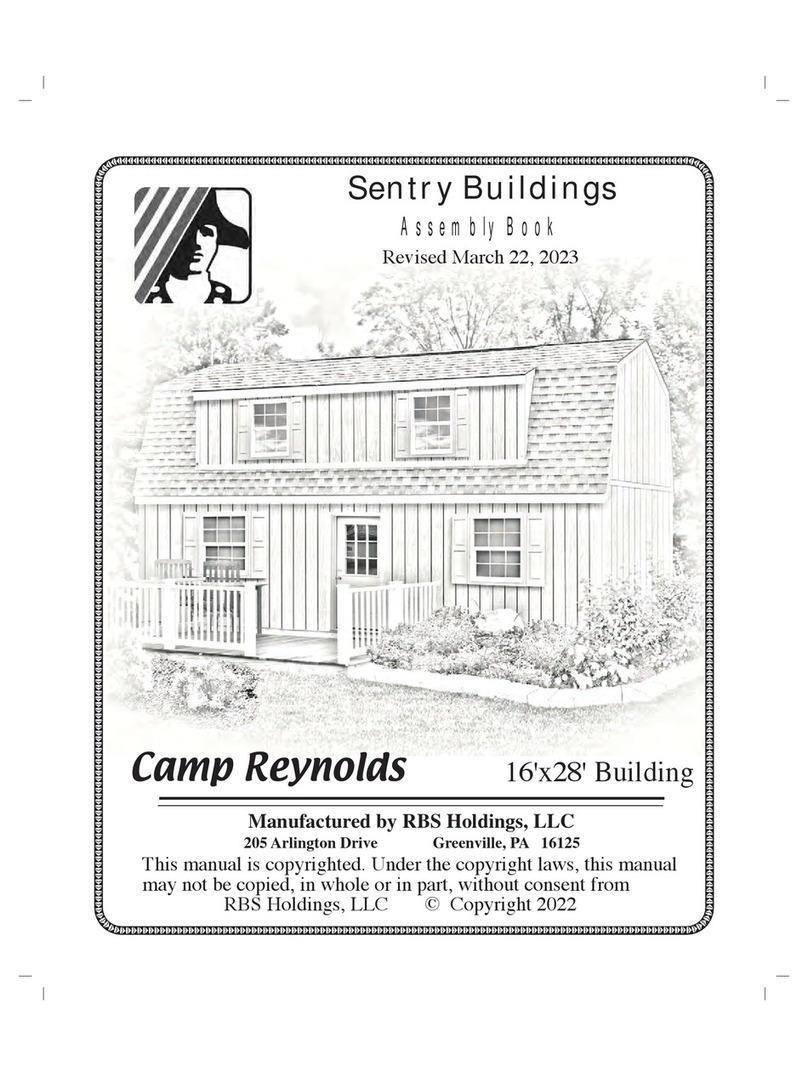
Sentry Buildings
Sentry Buildings Camp Reynolds Safety guide
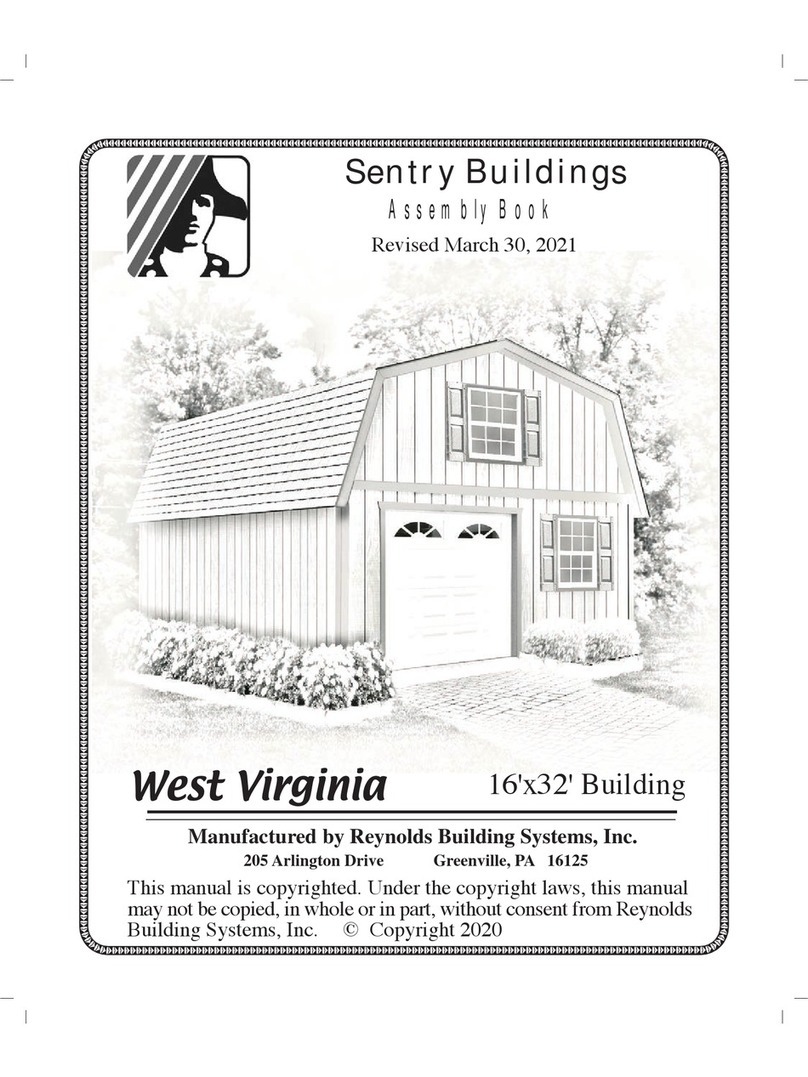
Sentry Buildings
Sentry Buildings West Virginia Safety guide
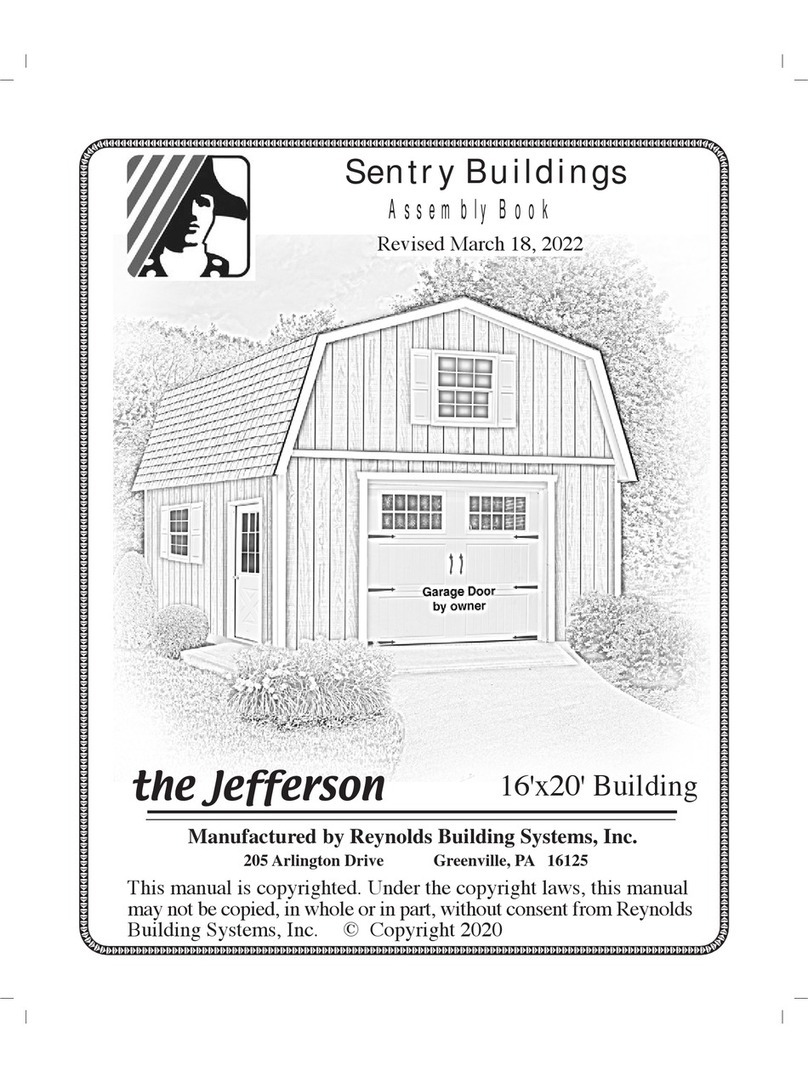
Sentry Buildings
Sentry Buildings Jefferson 16x20 Building Safety guide
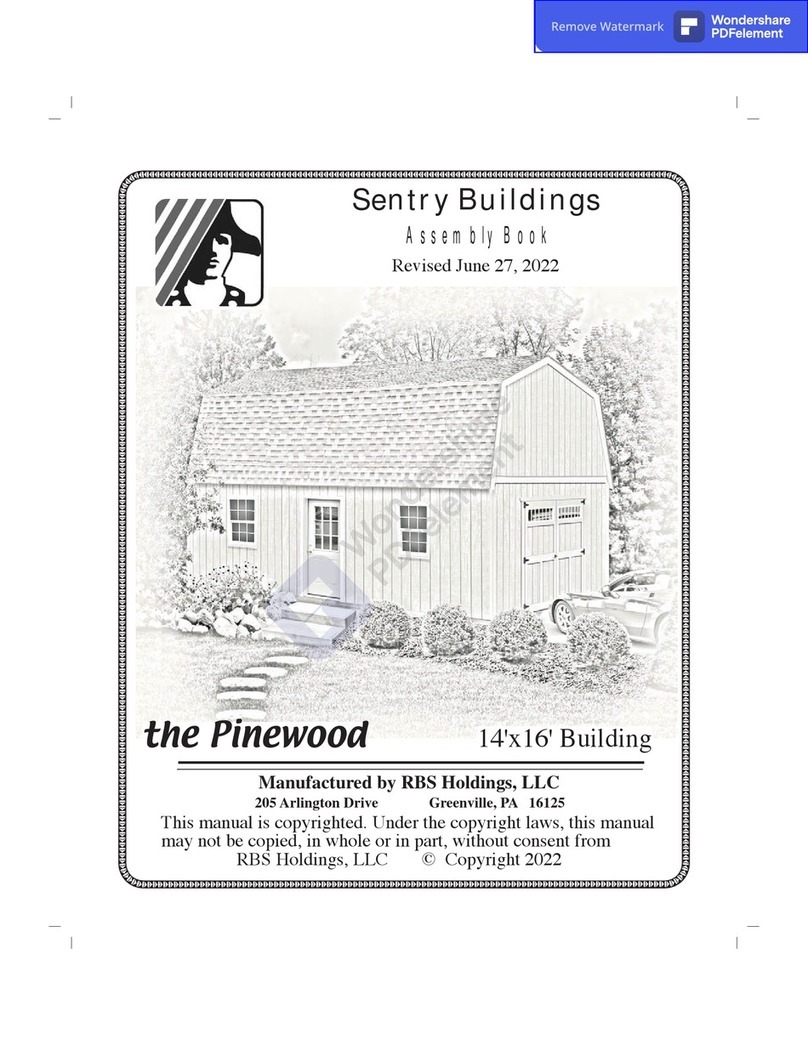
Sentry Buildings
Sentry Buildings Pinewood 1416 Safety guide

Sentry Buildings
Sentry Buildings the Pinewood Safety guide
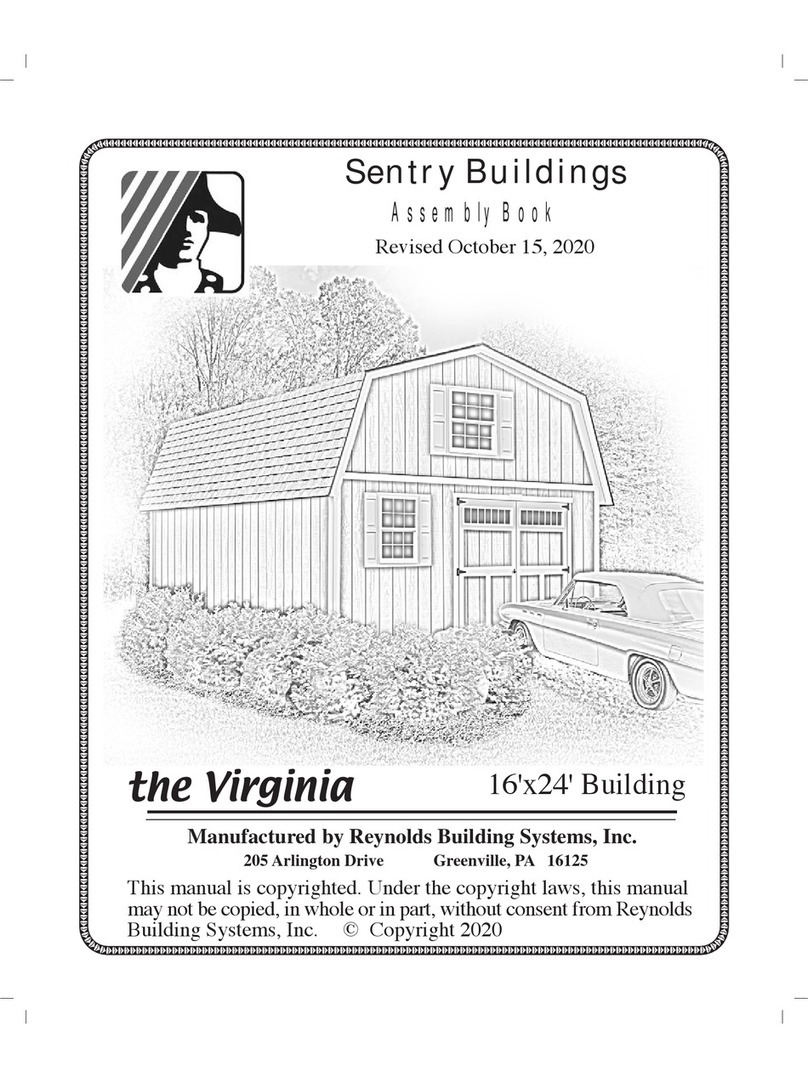
Sentry Buildings
Sentry Buildings The Virginia Safety guide

Sentry Buildings
Sentry Buildings Richmond Safety guide
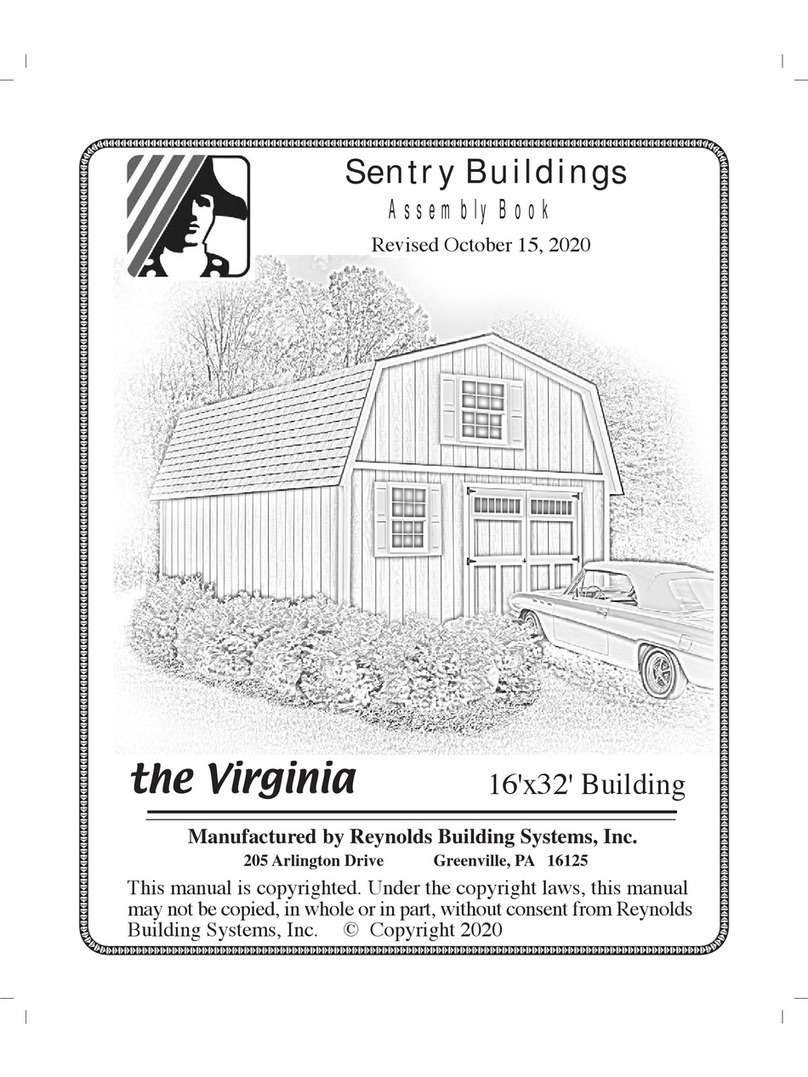
Sentry Buildings
Sentry Buildings The Virginia Safety guide
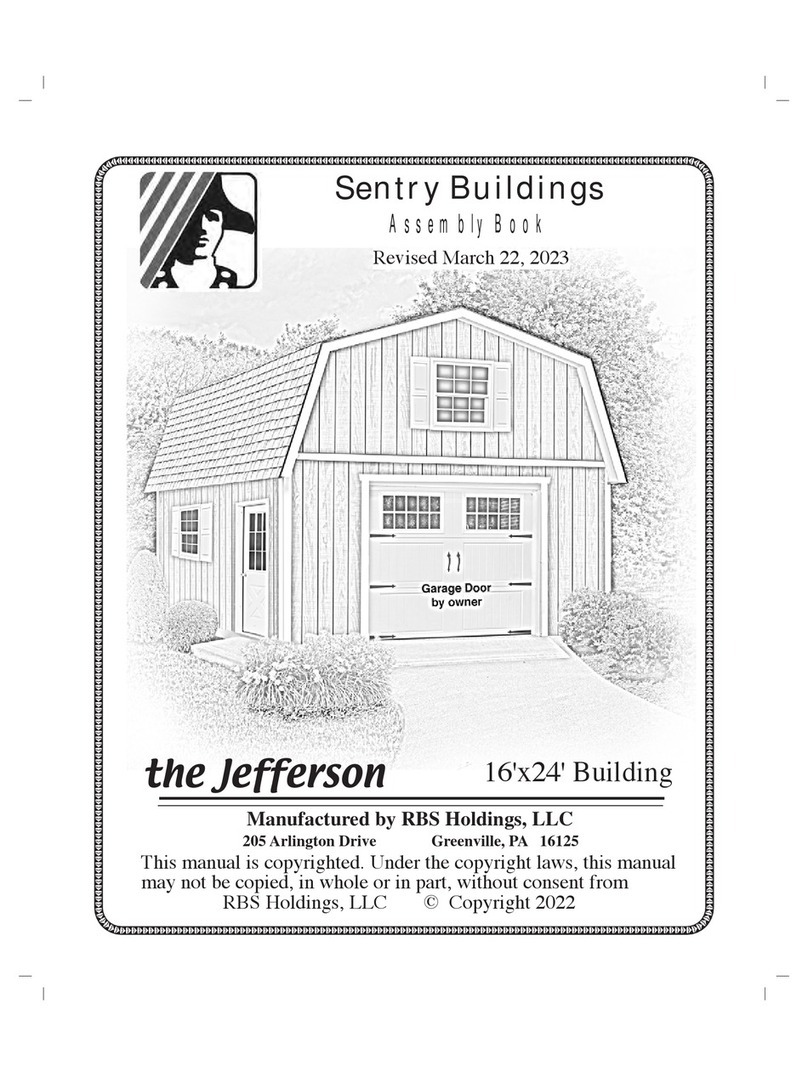
Sentry Buildings
Sentry Buildings The Jefferson Safety guide

Sentry Buildings
Sentry Buildings the Pinewood Safety guide
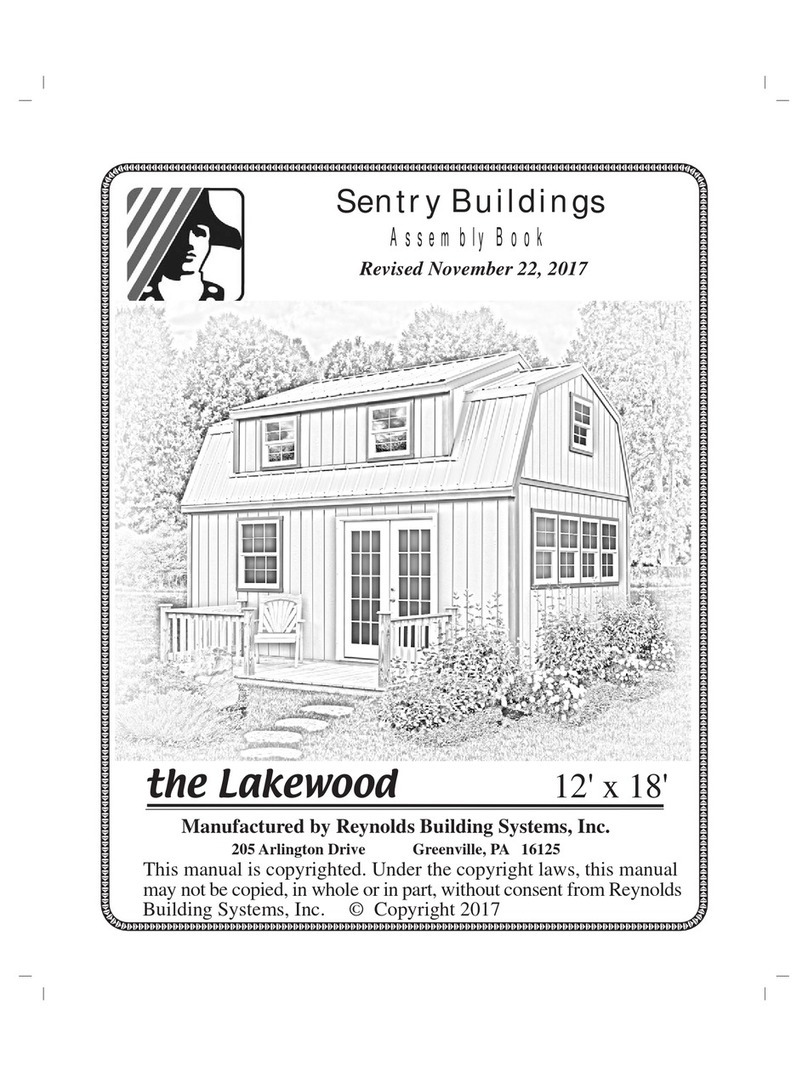
Sentry Buildings
Sentry Buildings the Lakewood 12' x 18' Safety guide

Sentry Buildings
Sentry Buildings The Virginia Safety guide
Popular Garden House manuals by other brands
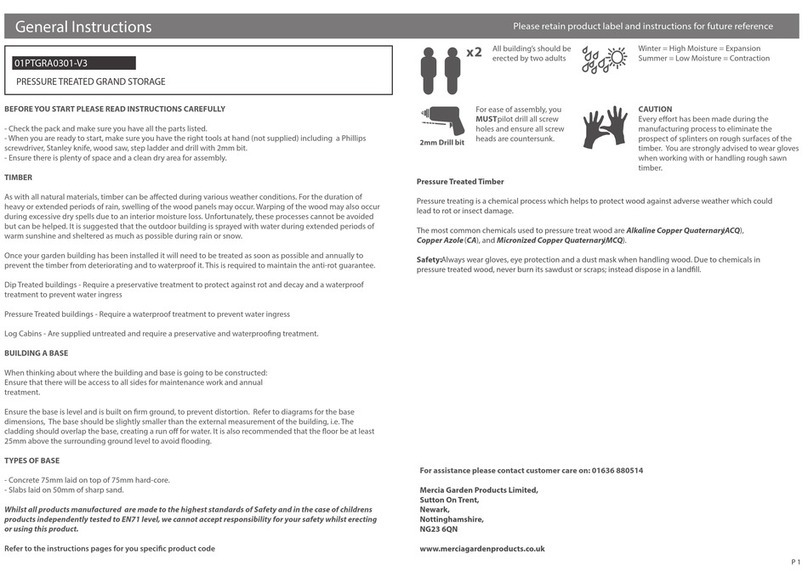
Mercia Garden Products
Mercia Garden Products 01PTGRA0301-V3 General instructions

ABSCO SHEDS
ABSCO SHEDS 30152GK manual
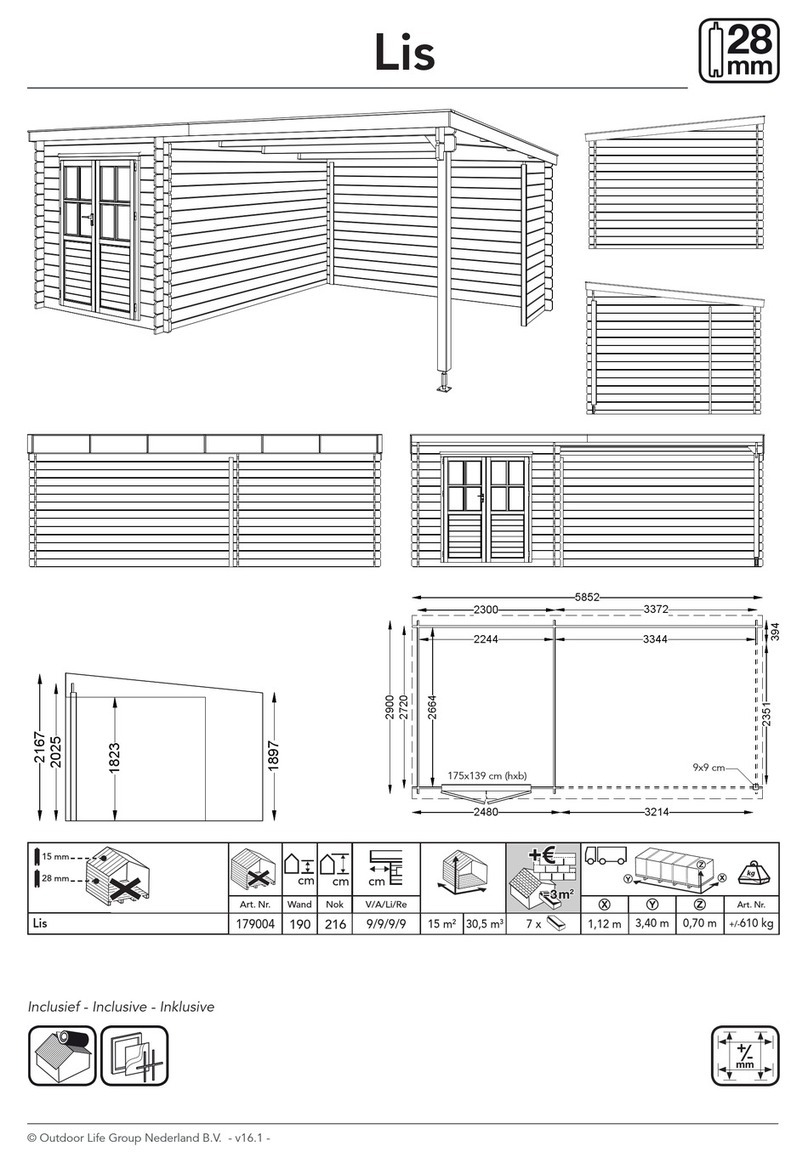
Outdoor Life Group
Outdoor Life Group Lis Assembly instructions
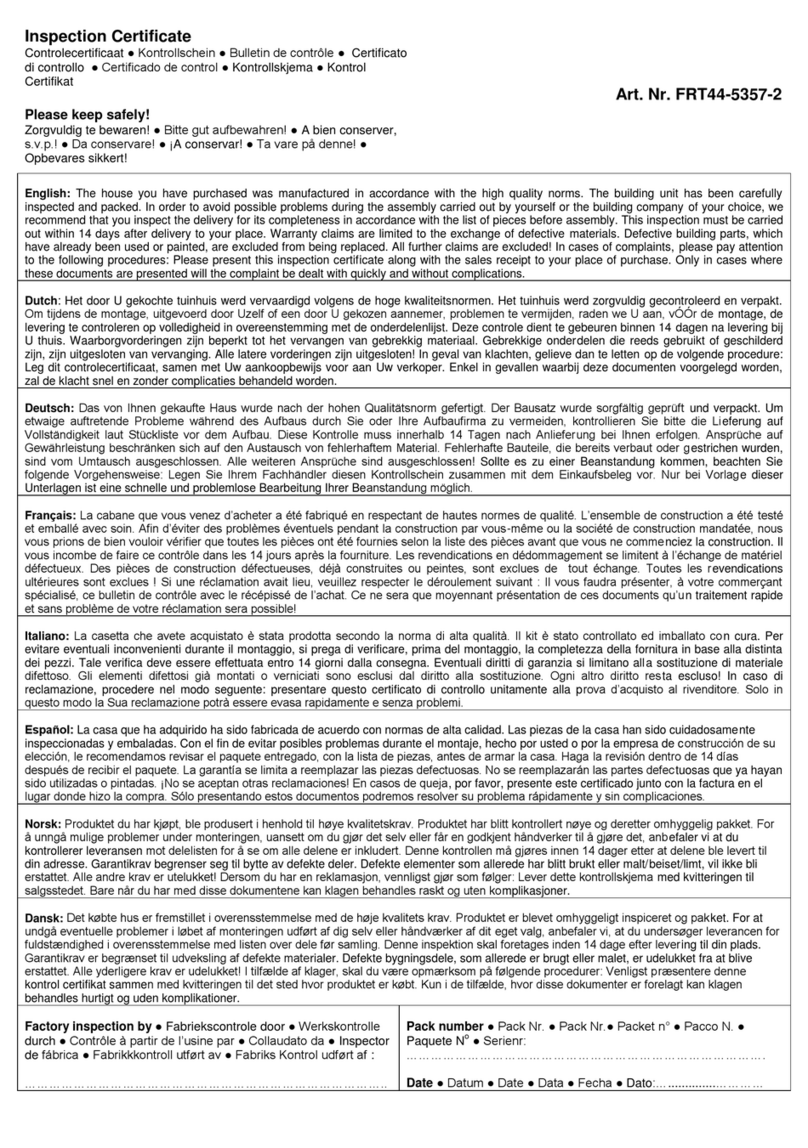
Lemeks
Lemeks Palmako Irene FRT44-5357-2 installation manual
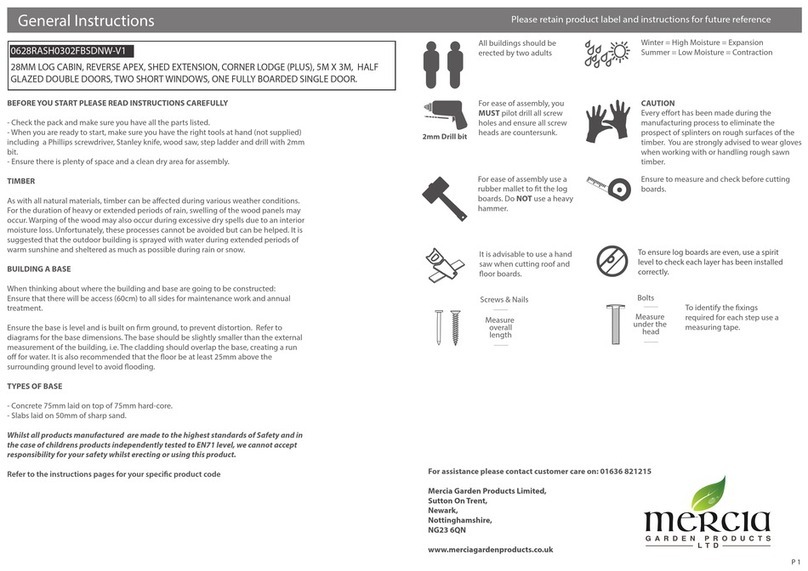
Mercia Garden Products
Mercia Garden Products 0628RASH0302FBSDNW-V1 manual
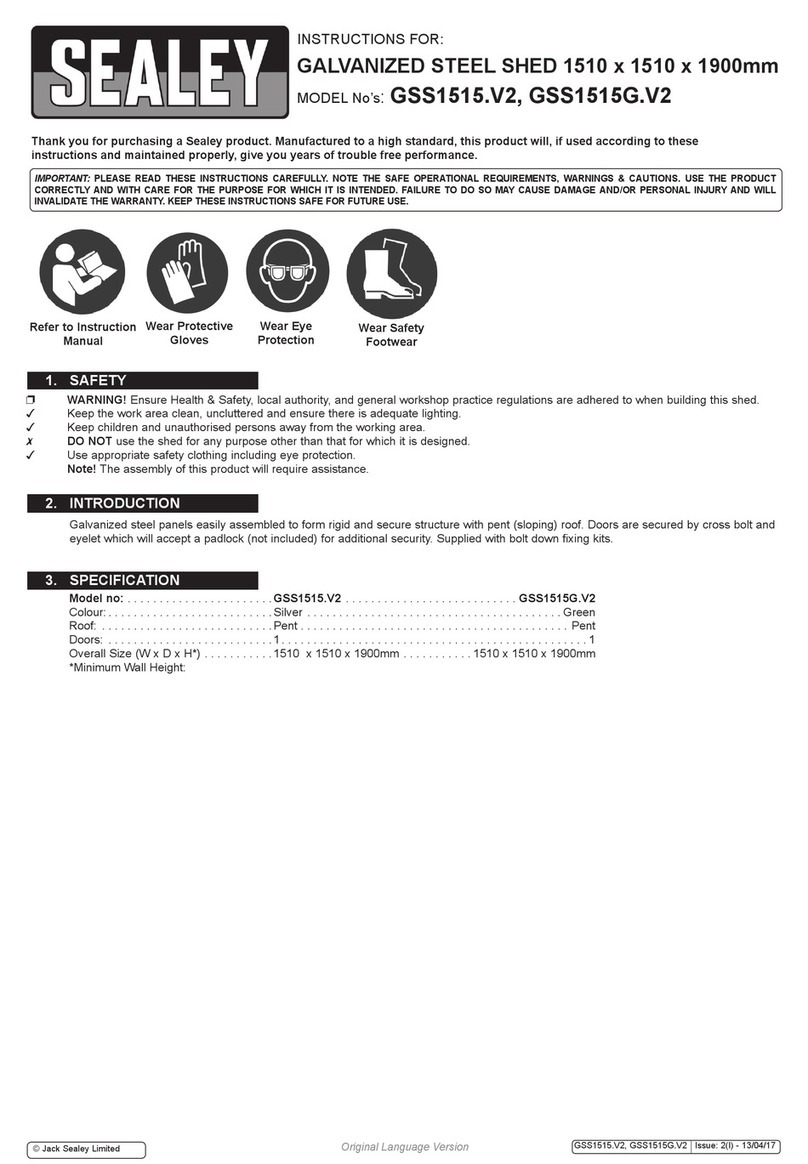
Sealey
Sealey GSS1515.V2 instructions
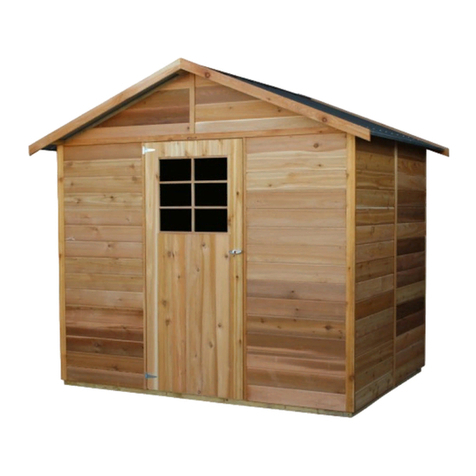
STILLA
STILLA Hyland S3015 Assembly instructions
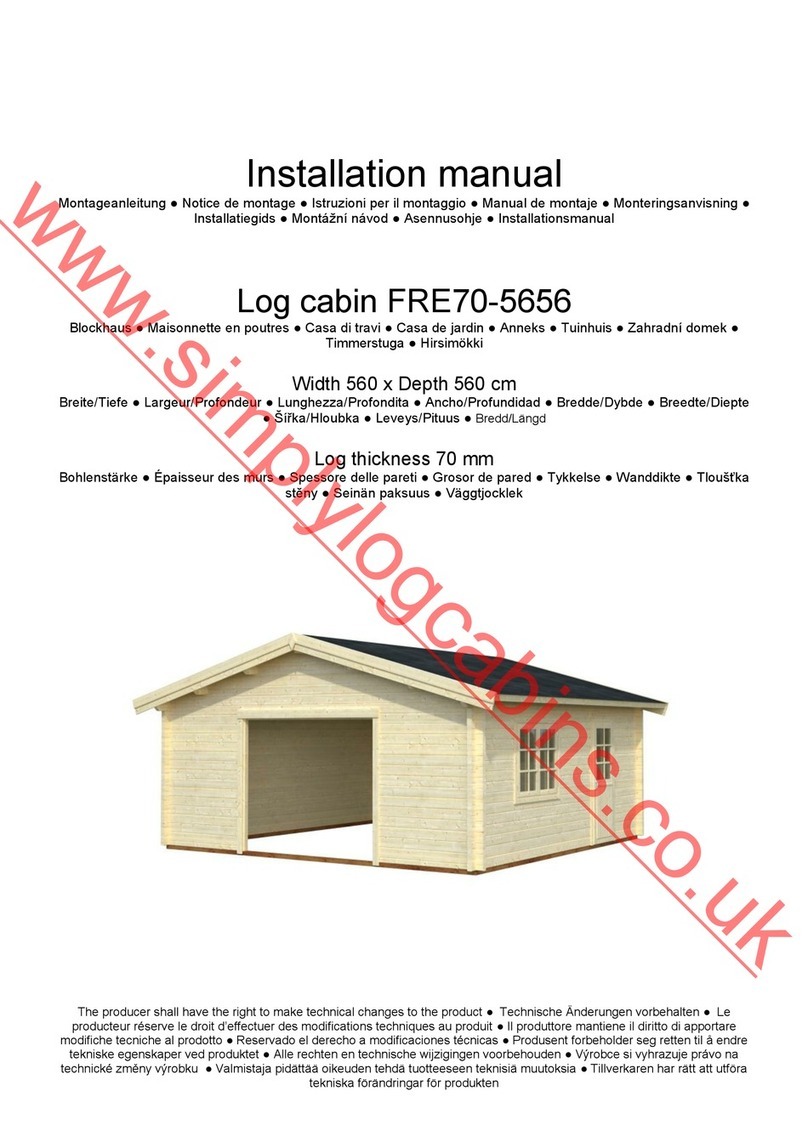
Palmako
Palmako Roger 27.7m2 installation manual
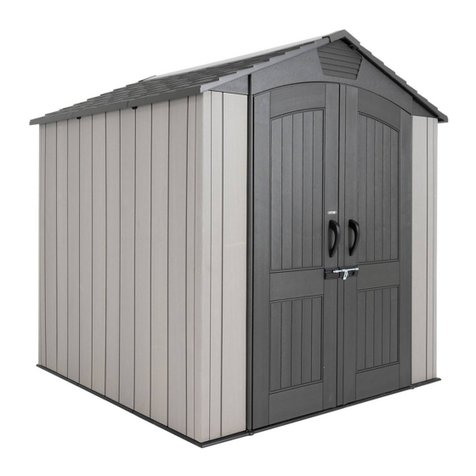
Lifetime
Lifetime 60363 Assembly instructions
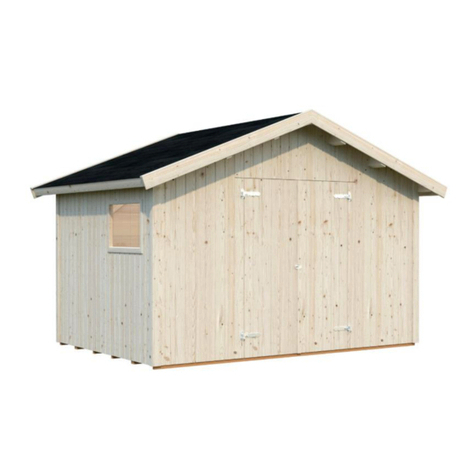
Lemeks
Lemeks Palmako Nils EL16-3524 Assembly, installation and maintenance manual
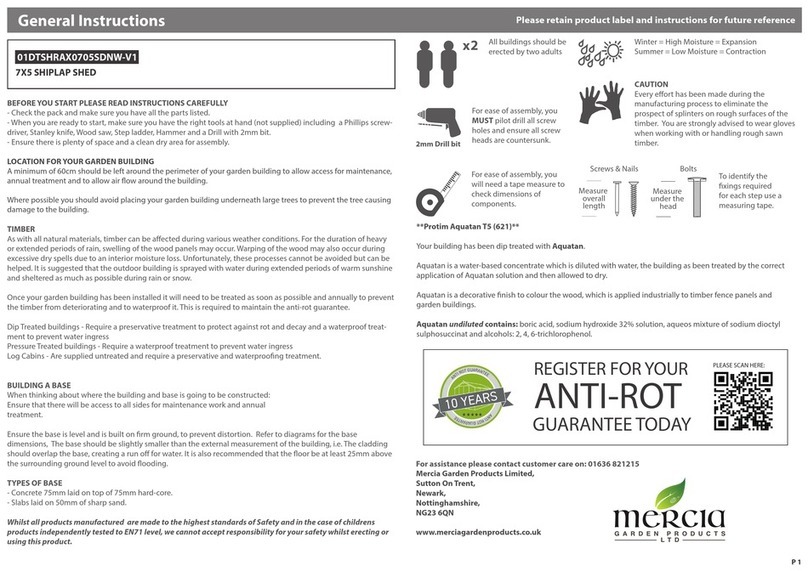
Mercia Garden Products
Mercia Garden Products 01DTSHRAX0705SDNW-V1 General instructions

Palmako
Palmako PM44-434 installation manual

