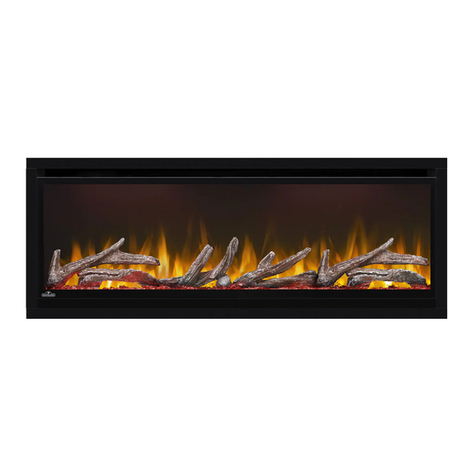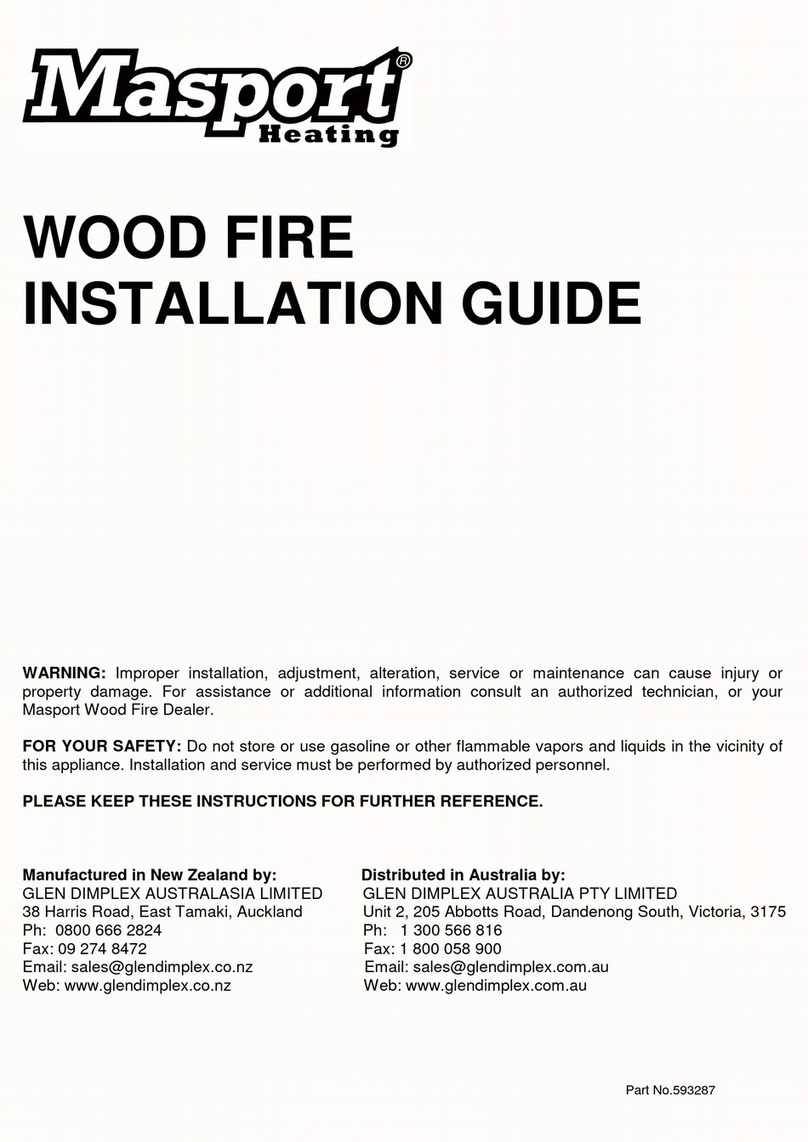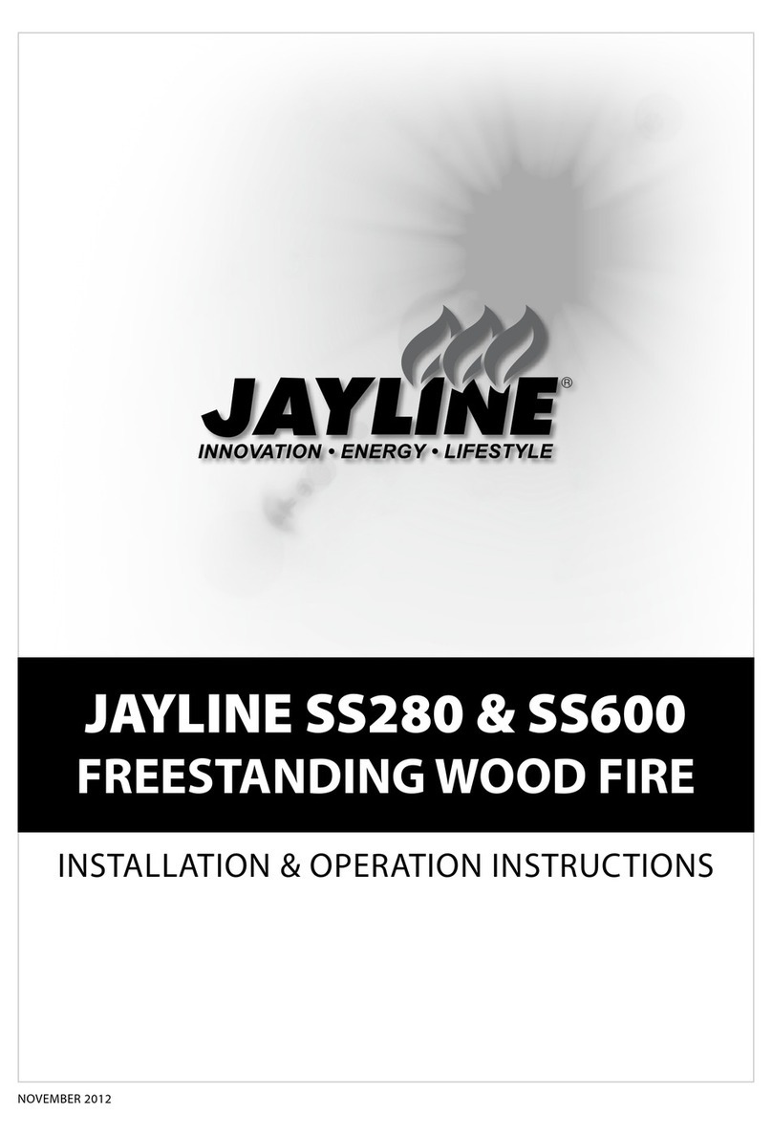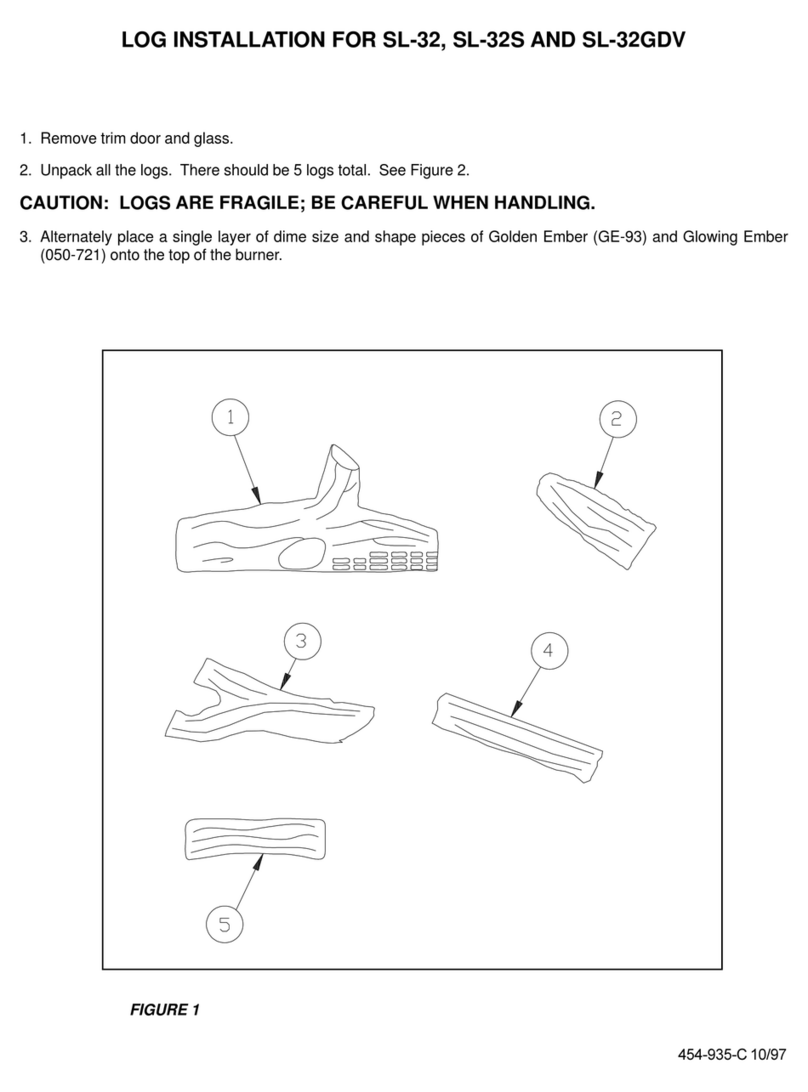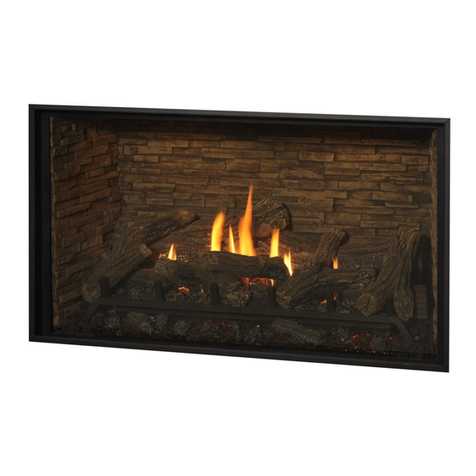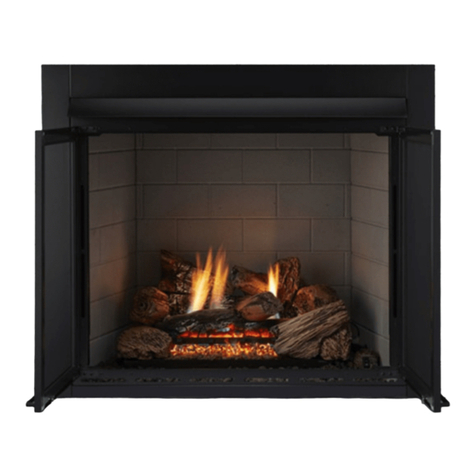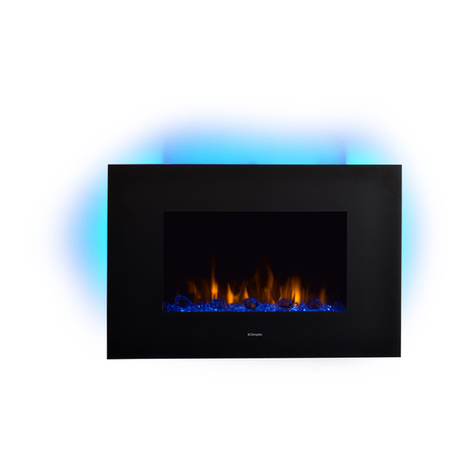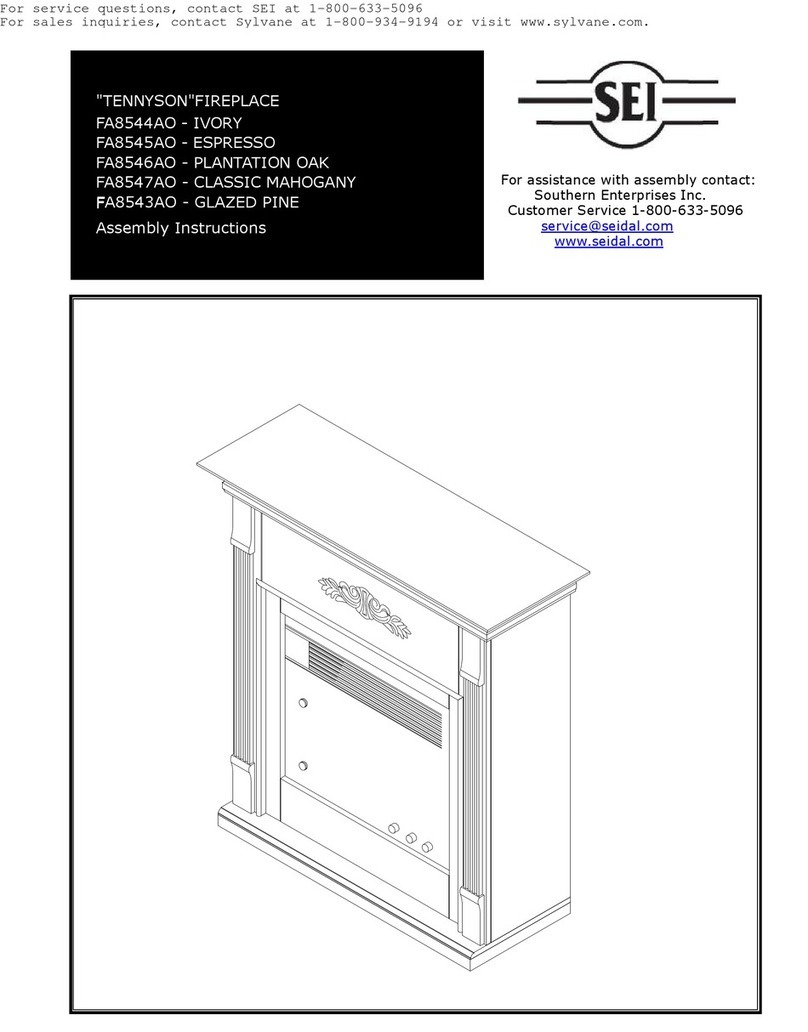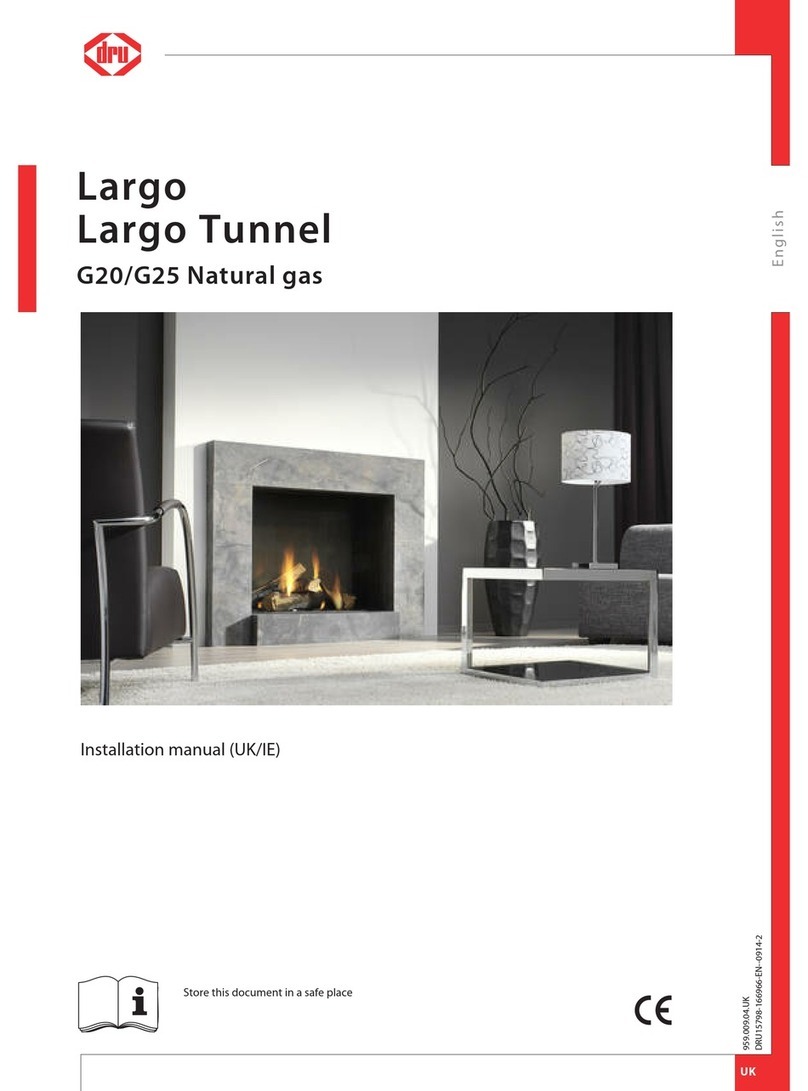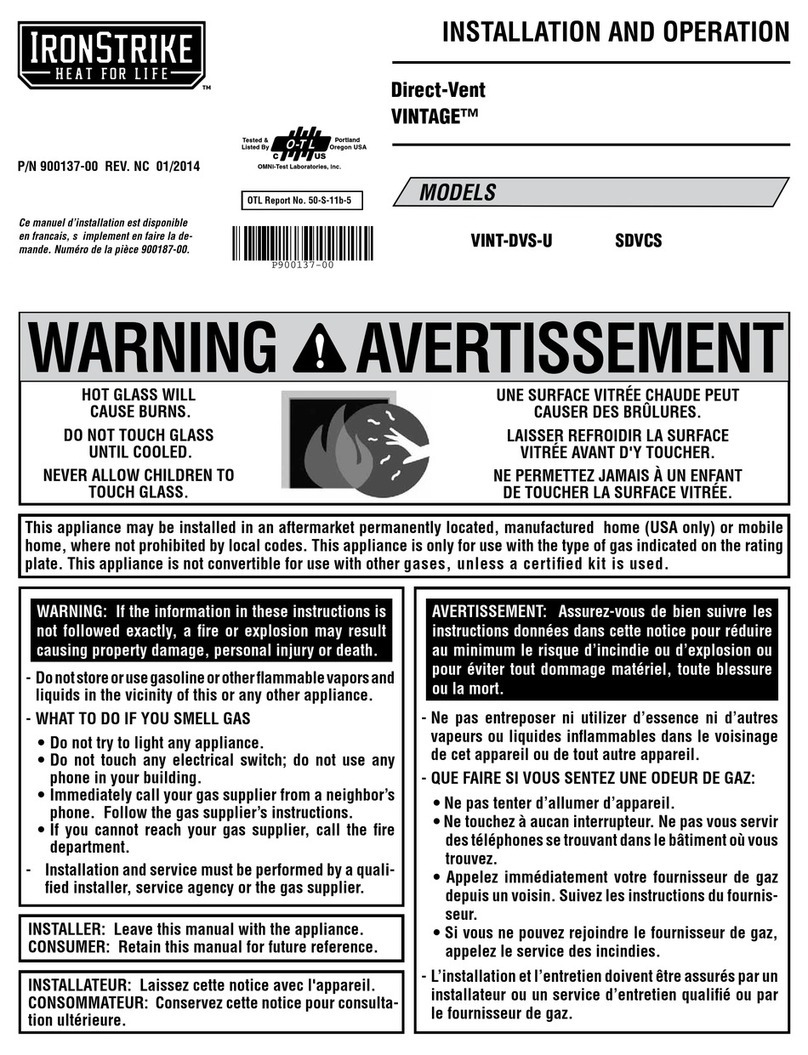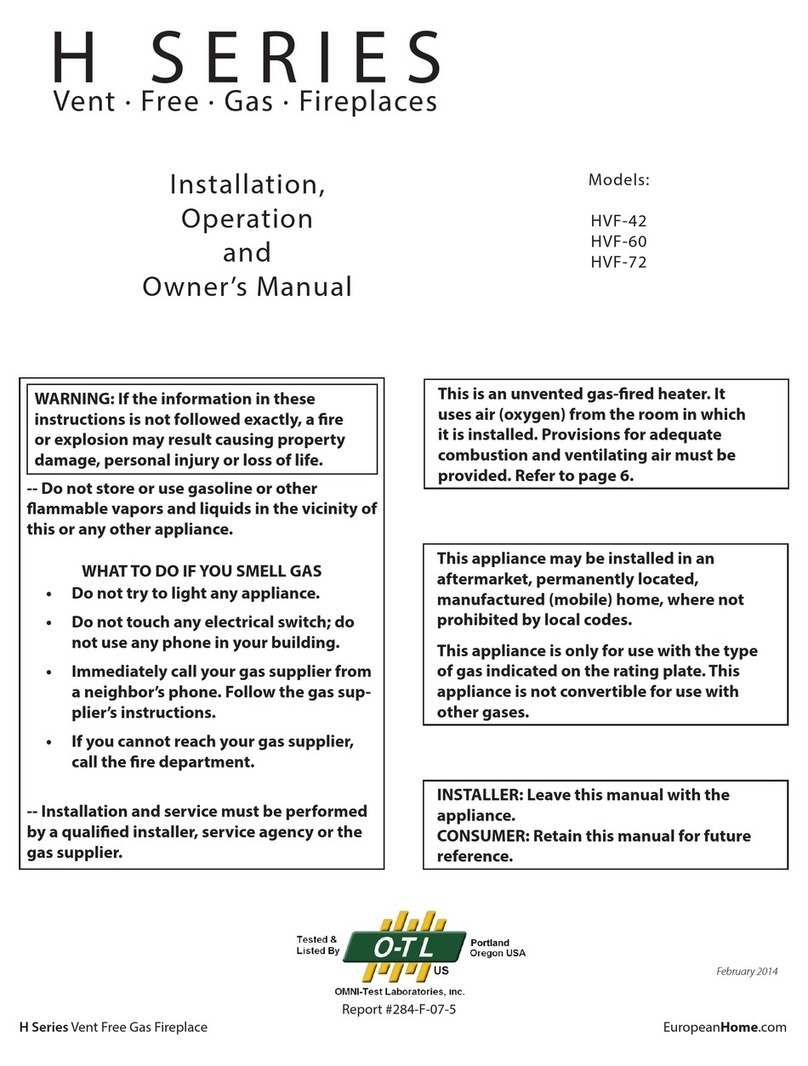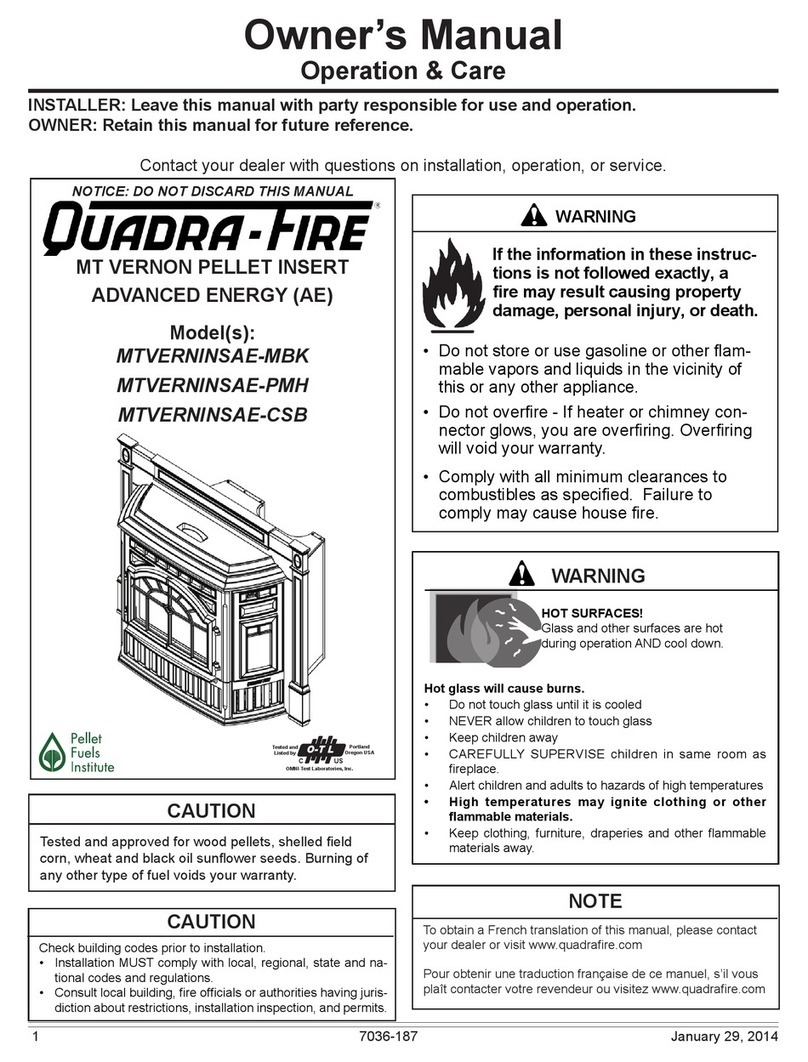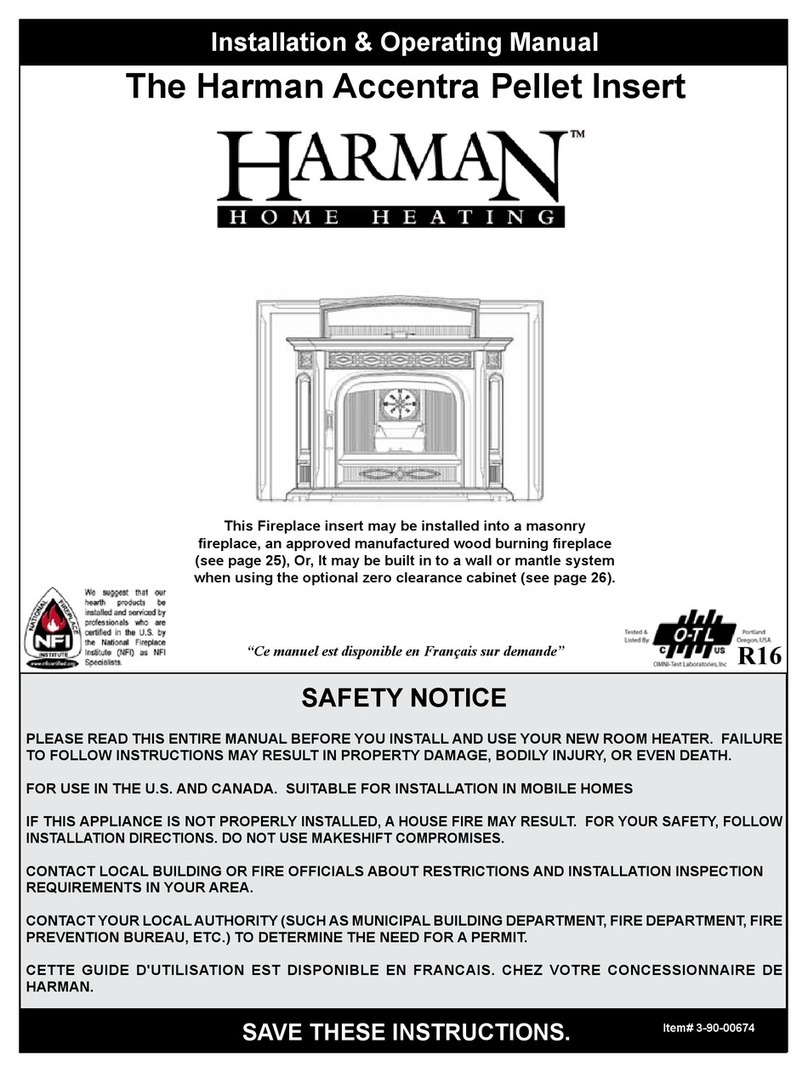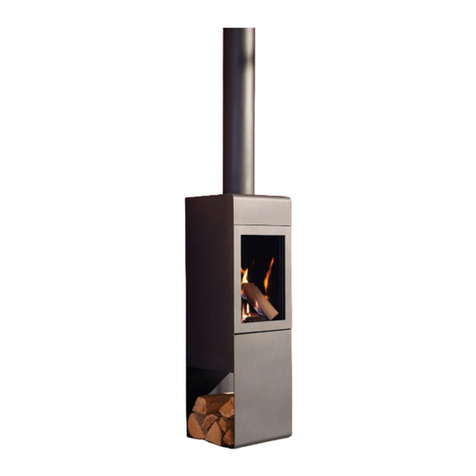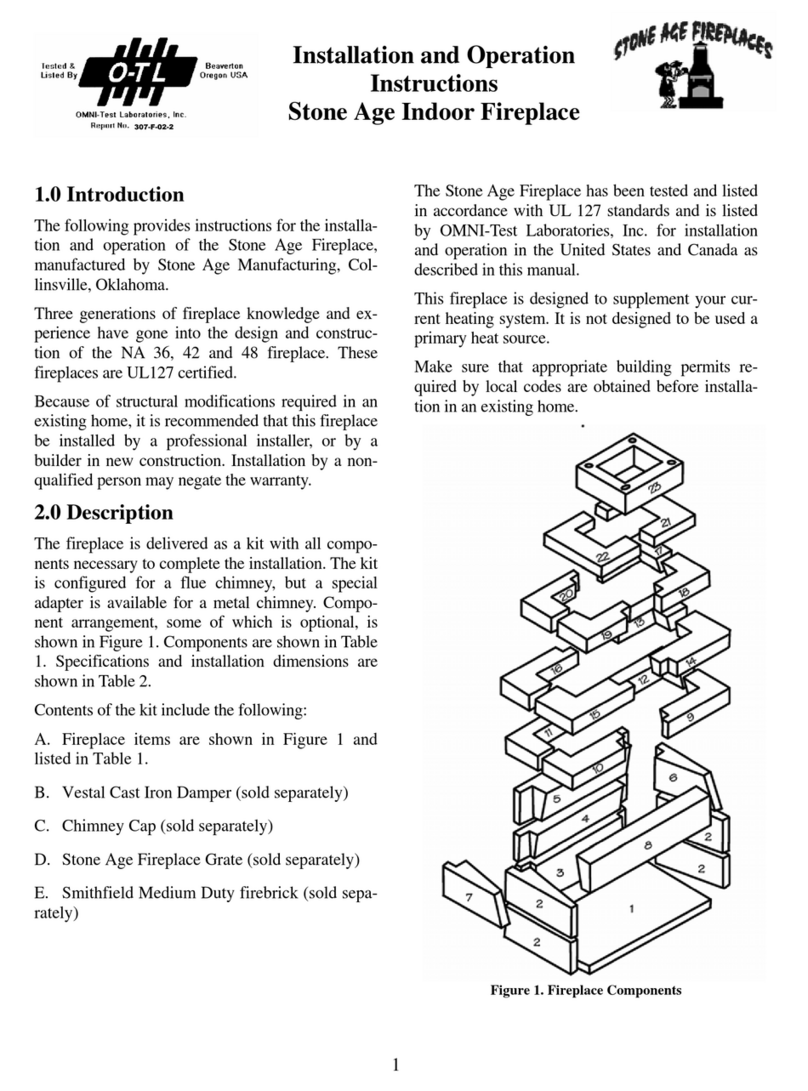
2
Table 1. Component Dimensions (In.)
Item Description 24” 36” 48”
1 Legs 18x40 18x40 18x40
2 Baseplate 33X34 33X46 33X58
3 Sidewall 11X33 11X33 11X33
4 Backplate 22.5X27 22.5X40 22.5X52
5 Slanted Side 11X26 11X26 11X26
6 Back Header 11X34 11X46 11X58
7 Front Header 11X34 11x46 11X58
8 Throat 19 sq.
at top 23 sq.
at top 31 sq.
at top
9 Flue (Note 2) 19 sq. 22 sq 22 sq
10 Hearth 11x5x40 11x5x52 11x5x64
11 Throat to Flue
Adapter --- --- 27.5x30
Note 1: Item numbers refer to component numbers in Figure
1.
Note 2: Flue sections are available but not provided in
sufficient quantity to reach a height of 16 feet. Flue sections
must be purchased separately.
2.1 Specifications
Table 2: Specifications
SA 24, 36 and 48 Fireplace
Size SA 24, 36, 48”
Sidewall to Opening 18”
Top Trim to Opening 17”
Side Trim to Opening 3”
Mantle to Opening 25”
Floor to Opening 7”
Front Hearth Extension 24”
Side Hearth Extension 12”
Opening to Combustibles 48”
Minimum Ceiling Height 7’6”
Clearance around Chimney flue 2”
Chimney Height from floor 16’
Note 1. This Fireplace intended for use with solid wood
fuel only.
Note 2: this fireplace has not been tested for use with glass
doors. If glass doors are installed, make sure they are left in
the open position while a fire is burning to reduce the risk
of fire or injury.
Note 3: Do not use fireplace insert or other products not
specified for use with this model. Use only Stone Age
fireplace grate.
Note 4:This fireplace has not been tested with an unvented
gas log. Do not install an unvented gas log set into this
fireplace.
Note 5: Clay flue liners installed in flue section (item 9,
Figure 1) meet the specifications of ASTM Section C315-
02.
Note 6: Make sure installation complies with local building
codes.
Note 7: Thermal Floor Protection of ½ “ of k=0.84 thermal
protection
Note 8: Floor under unit must be non-combustible to earth
3.0 Installation of the Fireplace
3.1 Installation in Manufactured Homes
If the fireplace is to be installed in a manufactured
home, the following WARNING and CAUTION
apply:
WARNING: Do not install in sleeping room.
CAUTION: The structural integrity of the
manufactured home floor, wall and
ceiling/roof must be maintained.
3.2 Preparations
Select wall location where all the minimum
distances, as shown in Table 2 can be met. Proceed
as follows. Numbers in ( ) are item numbers from
Table 1 and Figure 1.
Determine the height you want the firebox floor off
the finished grade. The legs (1) provided with the
kit are 18 inches tall and place the firebox about 24
inches above the finished grade. If this height is not
desirable, discard the legs and construct base from
concrete blocks.
Select a high temperature fire clay or refractory
cement and mix according to manufacturer’s
instructions.
Once the fireplace is constructed you must wait at
least 21 days before building a fire to give the
cement adequate time to cure.
3.3 Assembly of Components
A. When the base is level and square, set the
baseplate (2). Level it from side to side and
front to back.
B. As shown in Figure 1, install the four sidewall
pieces (3) and the back header (6). Use one-
half inch of mortar between each section.
Smooth out mortar and make sure sections
remain level.
C. After installation of the back header (6), Install
the firebrick inside the firebox. Line the floor,
then the back and then the sides Apply ¼-inch
thick layer cement to the back of the brick, and
1/4 –inch mortar joint around the brick.
Note: Add extra cement to mixture when applying
brick and add water to thin mixture. The
cement should be richer and wetter when used
on firebrick.





