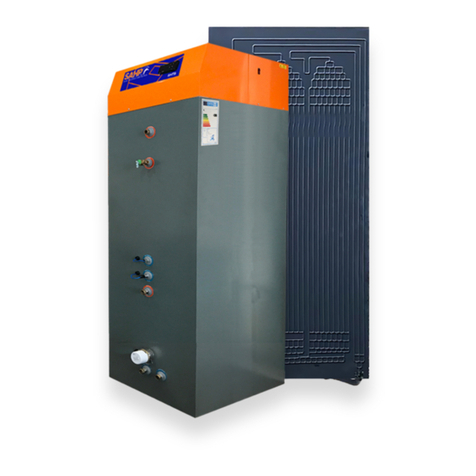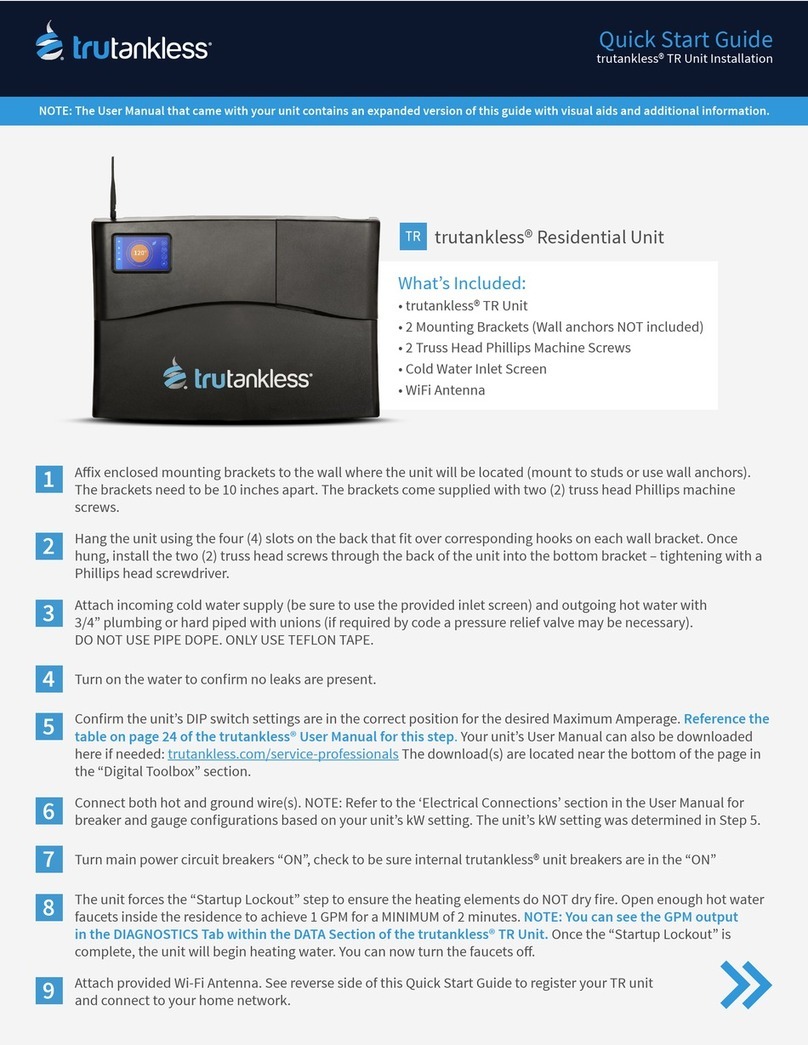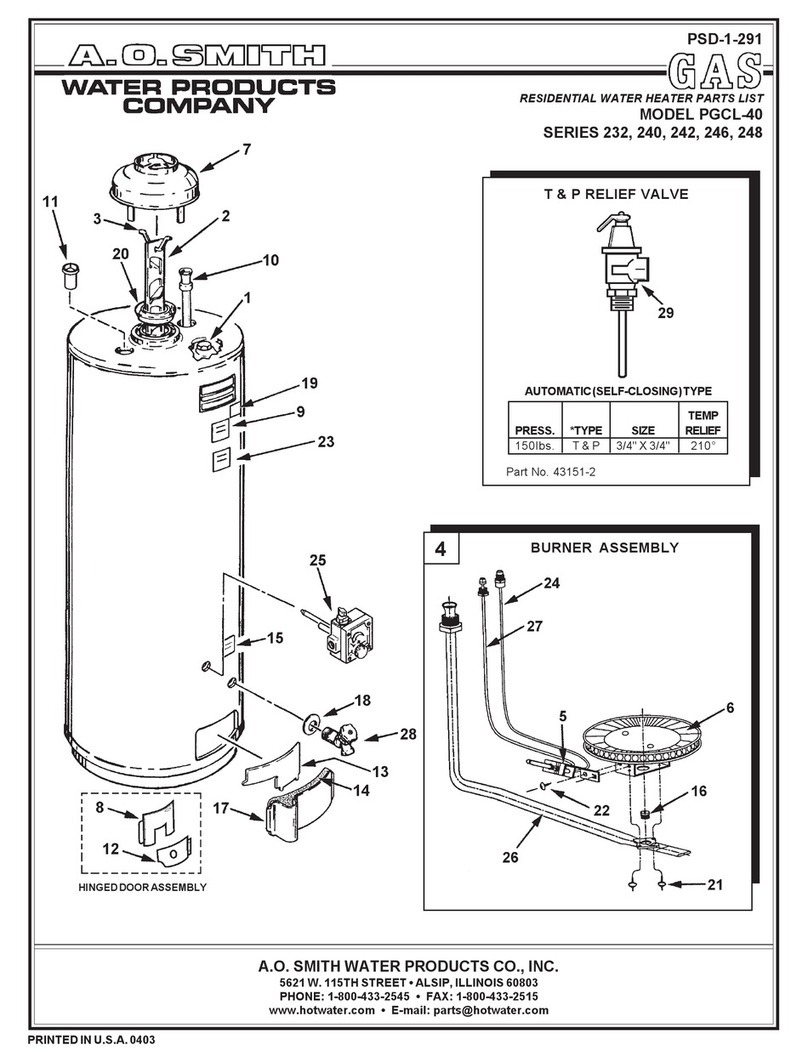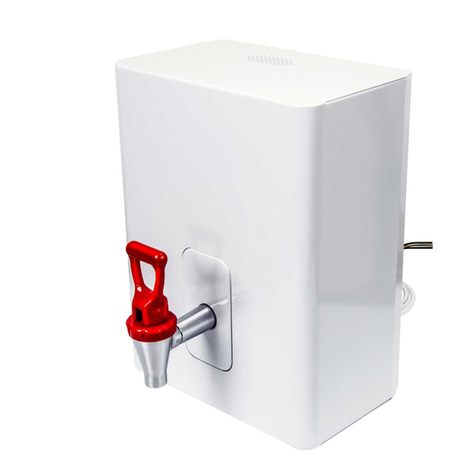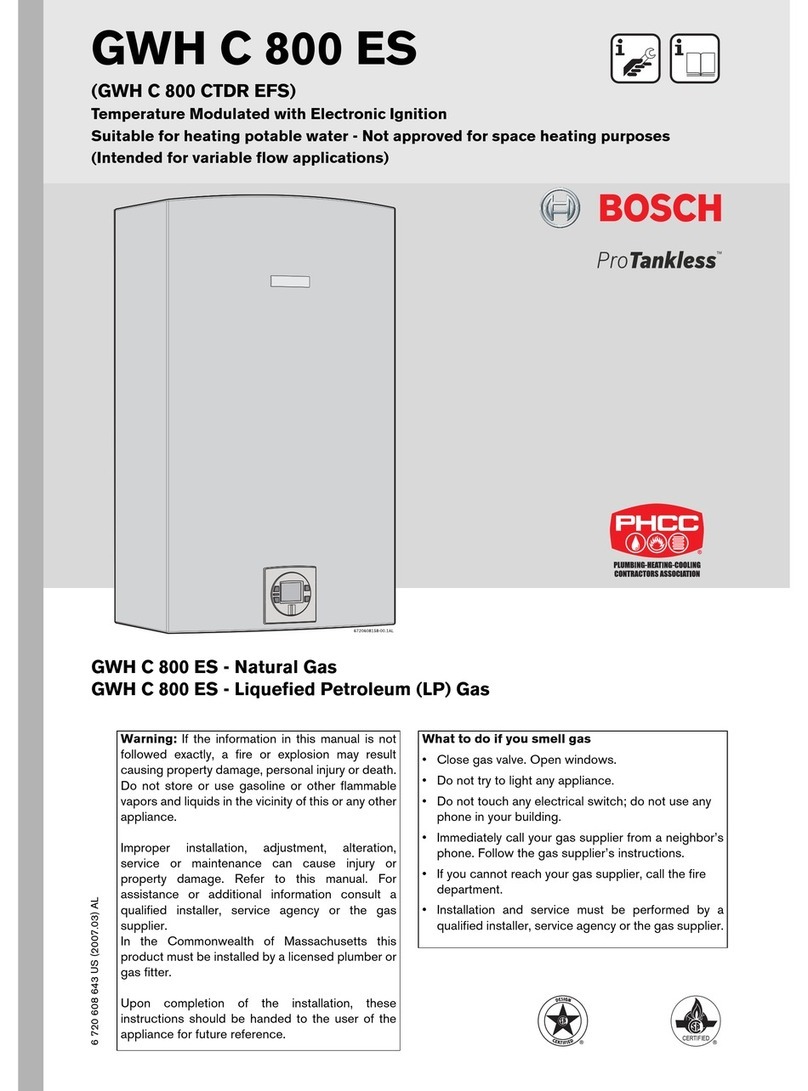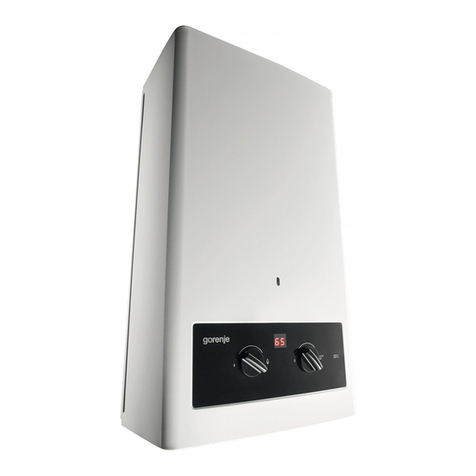Striem LB-15 Technical Document

Striem
3100 Brinkerhoff
Kansas City, KS 66115
Tel: 913-222-1500
Fax: 913-291-0457
www.
striemco.com
Made in the U.S.A
LB-275
250 gallons
LB-15
15 gallons
LB-25
21 gallons
LB-35
38 gallons
LB-50
57 gallons
Sheet Descriptions
Sheet #1 - Series overview and Warranty information
Sheet #2 - General installation guidelines and Operation/Maintenance guidelines
Sheet #3 - Below Grade installation guidelines (LB-35, LB-50, LB-125, LB-275)
Sheet #4 - Below and Above Grade installation guidelines (LB-15, LB-25)
Sheet #5 - TeleGlide Riser installation guidelines (LB-35, LB-50, LB-125, LB-275)
Sheet #6 - TeleGlide Riser installation guidelines (LB-15, LB-25)
Leak/Seal Testing
DO NOT AIR TEST UNIT OR TELEGLIDE RISER SYSTEM! Doing so may result in property damage, personal injury or death.
Base Unit:
To perform a leak/seal test on the base unit, cap/plug all plumbing connections, remove the cover, and fill the unit with water just above the
highest connection. Inspect unit and connections for leaks. Check water level at specific time intervals per local code.
TeleGlide Riser System:
If required by local code, the riser system may be leak/seal tested similar to the base unit.
CAUTION:
the riser(s) must be supported
before filling with water to keep from tipping over. Once the riser system is in place and properly supported, cap/plug all plumbing connections on the main unit,
remove the cover from the top of the riser assembly and fill the unit and riser system with water to finished grade level. Carefully, as the riser(s) will be very
heavy from the weight of the water, inspect all gasket(s) and clamps (if applicable) for any leaks. Check the water level at specific time intervals per local code.
Lifetime Warranty
Effective March 2, 2015 Striem represents and warrants that polyethylene products will be free from any
and all defects in material and workmanship, including corrosion, during the lifetime of the plumbing system in which the products were originally
installed and will, at its option, agree to repair, replace, or supply credit to the original purchaser.
This warranty does not cover damage caused by the products’ normal usage, or wear and tear, nor does it cover damage from naturally occurring
phenomenon, including, but not limited to, UV, freeze-related damage, or natural disasters. This warranty does not cover the purchaser’s cost of routine
maintenance including replacement of parts required in routine maintenance.
This warranty does not cover fabricated steel products, or any monitoring equipment. This warranty shall be effective if, and only if, the products:
* Were installed in accordance with Striem’s notes, specifications and instructions, for installation, operation, and maintenance;
* Were installed in conformance with all applicable building and plumbing codes, and passed all applicable testing methods immediately following installation;
* Have not been subjected to misuse or abuse, whether negligent or intentional;
* Were never modified, repaired, or altered by any individual(s) not authorized by Striem.
This warranty is the purchaser’s sole and exclusive remedy, and acceptance of this exclusive remedy is a condition of the contract for the purchase of these
products. In no event shall Striem be liable for any incidental, special, consequential or punitive damages, or for any costs, attorney fees, expenses, losses or
delays claimed to be as a consequence of any damage to, failure of, or defect in any products including, but not limited to, any claims for loss of profits,
transportation, removal and installation charges. This warranty is exclusive and in lieu of all other warranties or conditions, written or oral, expressed or implied.
LAB BASIN NEUTRALIZATION TANKS
(Models LB-15, LB-25, LB-35, LB-50, LB-125, and LB-275)
LB-125
110 gallons
LAB BASIN SERIES INSTALLATION,
OPERATION AND MAINTENANCE GUIDE
ECO:
10/22/18
MJ
REV:
DATE:
DWG BY:
DESCRIPTION:
PROPRIETARY AND CONFIDENTIAL
THE INFORMATION CONTAINED IN THIS DRAWING IS THE SOLE PROPERTY OF
STRIEM, LLC.
ANY REPRODUCTION IN PART OR AS A WHOLE WITHOUT THE WRITTEN PERMISSION OF
STRIEM, LLC.
IS
PROHIBITED.
NOTES:
Striem Lab Basins are not to be installed in any other manner except as shown. Consult local
codes for separate trapping requirements, cleanout locations and additional installation instructions.
Vent required on outlet pipe only if outlet diptube is present.
SHEET NUMBER:
1 of 6

Striem
3100 Brinkerhoff
Kansas City, KS 66115
Tel: 913-222-1500
Fax: 913-291-0457
www.
striemco.com
Made in the U.S.A
FLOW
Set unit on level solid surface as close as
possible to fixtures being served. If unit is
to be installed below grade refer to below
grade installation instructions. (sheet #3)
Isometric View
Connect inlet and outlet drainage lines to
unit. Mechanically couple pipes to
unit.
Do not solvent weld
.
Top View
FLOW
FLOW
LB-275 SHOWN
Locking collar
Cover
Closed top
inlet diffuser
to provide sewer
gas trap
Adapter
Vent
GENERAL NEUTRALIZATION TANK INSTALLATION INSTRUCTIONS
(LB-275 SHOWN)
OPERATION:
Striem Lab Basins are designed to neutralize or dilute (based on specific requirements) chemical
wastewater and bring it to a more neutral state, rendering it acceptable for local wastewater treatment
facilities. Diffusion Flow design and extended flow path improve neutralization over traditional cylindrical
tanks. The most common neutralization situation occurs when acidic waste is filtered through a
neutralizing media, most often a specific size and composition of limetsone.
Wastewater flows through the inlet connection and is forced to the bottom of the unit via diffuser. For
neutralization tanks, the wastewater is then filtered through a neutralizing agent (Limestone with a
Calcium Carbonate level of 90% or better is most common) and then exits the chemical waste tank
though the outlet. For dilution tanks, intermittent chemical waste moves through a majority water solution
from previous batches and then exits the chemical waste tank through the outlet.
MAINTENANCE
Remove the cover(s).
1.
For the best maintenance contact a professional sewer and drain contractor. Proper mainentance is
2.
essential to keep the Neutralization Tank in proper working order. Debris entering the tank from a sink or lab
station may plug the invert or foul the neutralizing agent. If limestone is to be used as a neutralizing agent,
the limestone will be depleted as it works to neutralize the incoming effluent. Once the limestone is depleted,
the tank should be cleared of sludge, sediment, and debris before adding the new neutralizing agent.
A
qualified professional should be responsible for the analysis of effluent, inspection, maintenance,
and replacement of neutralizing agent.
Observe a regular schedule of maintenance. Start by inspecting the new system every month to three
3.
months until a proper schedule can be established. The frequency will depend on the tank capacity and the
content of the chemical waste passing through the system.
Debris and sludge must be cleaned out periodically to allow the free flow of water through the tank. If it is
4.
determined that the Neutralization Tank or System will encounter large amounts of debris or sediment,
specify a Striem Solids Interceptor.
As the limestone is depleted, the tank should be cleared of sludge, sediment, and debris before new
5.
neutralizing agent is added. When limestone begins to foul, it often dissipates into a muddy substance and
the level of the stone will begin to recede. When the stone is mostly fouled, the tank should be flushed with
fresh water, the fouled debris removed from the tank, the tank cleaned, and new limestone added.
TROUBLESHOOTING TIPS:
Slow drainage is course for immediate inspection! Call a professional contractor for assistance. Call Striem for
details on tank specifications.
LAB BASIN SERIES INSTALLATION,
OPERATION AND MAINTENANCE GUIDE
ECO:
10/22/18
MJ
REV:
DATE:
DWG BY:
DESCRIPTION:
PROPRIETARY AND CONFIDENTIAL
THE INFORMATION CONTAINED IN THIS DRAWING IS THE SOLE PROPERTY OF
STRIEM, LLC.
ANY REPRODUCTION IN PART OR AS A WHOLE WITHOUT THE WRITTEN PERMISSION OF
STRIEM, LLC.
IS
PROHIBITED.
NOTES:
Striem Lab Basins are not to be installed in any other manner except as shown. Consult local
codes for separate trapping requirements, cleanout locations and additional installation instructions
Vent required on outlet pipe only if outlet diptube is present.
SHEET NUMBER:
2 of 6

FLOW FLOW
Striem
3100 Brinkerhoff
Kansas City, KS 66115
Tel: 913-222-1500
Fax: 913-291-0457
www.
striemco.com
Made in the U.S.A
For unit details see specification sheet for selected unit
(Connecting pipe and fittings by others)
BACKFILLING & FINISHED CONCRETE SLAB
Preparation of sub grade per geotech recommendations.
1.
Stabilize and compact sub grade to 95% proctor.
2.
Fill the tank with water before backfilling to prevent float out during piping installation.
3.
Before backfilling and pouring of slab secure cover(s) and riser/s (if necessary) to the unit(s)
4.
Backfill using crushed aggregate material approximately 3/4" size rock, or sand,
5.
with no fines.
Place 6" of aggregate base under slab. Aggregate should be 3/4" size rock, or sand, with no fines.
6.
Thickness of concrete around cover to be determined by specifying engineer. If traffic
7.
loading is required the concrete slab dimensions shown are for guideline purposes only.
Concrete to be 28 day compressive strength to 4000 PSI.
8.
NO. 4 rebar (
1/2") grade 60 steel per ASTM A615: connected with tie wire.
9.
Rebar to be 2 1/2" from edge of concrete.
10.
Rebar spacing 12" grid. 4" spacing around access openings.
11.
All pipe penetrations to be sleeved or have slip connections.
12.
BELOW GRADE INSTALLATION INSTRUCTIONS
EXCAVATION
Install the unit(s) as close as possible to fixtures being serviced.
1.
Width and length of excavation shall be minimum 12" greater
2.
than the tank on all sides.
Depth of excavation shall be 6" deeper than tank bottom.
3.
Set the tank in well-packed crushed aggregate material
4.
approximately 3/4" size rock, or sand, with no fines.
Anchor kit is recommended for installations in high water table conditions to
5.
prevent float out. To be determined by specifying engineer. If necessary,
order optional "Anchor Kit" (see detail right).
INTERIOR OR EXTERIOR BELOW GRADE INSTALLATION INSTRUCTIONS
(LB-35 (INTERIOR ONLY), LB-50, LB-125, LB-275)
30"
60"
4"
the unit footprint
Concrete Pad
must extend
18" outside
45.00°
2 1/2"
Min.
18" outside the unit footprint
Concrete Pad must extend
8"
4"
Rebar
Finished Grade
Rebar
LB-275
Shown
CONCRETE SLAB DETAIL FOR TRAFFIC LOADING
(INTERIOR OR EXTERIOR)
(LB-275 Shown)
Top View
Elevation View
Stainless steel
anchor strap
Stainless steel
Anchor plate
Stainless hardware
ANCHOR KIT INSTALLATION DETAIL
Anchor Kit Installation Steps
Slide "Anchor Hook" over tie down point on end wall and
1.
bolt to Anchor Strap.
Bolt "Anchor Strap" to "Anchor Plate" using provided hardware
2.
For LB-50, Anchor Strap must be cut and shortened
3.
on-site to avoid piping.
Hold down force achieved by backfill weight acting on Anchor Plate.
4.
Anchor Plate may be bolted to concrete slab, if required, by using
5.
holes provided in Anchor Plate.
Stainless steel
anchor hook
Clean out to grade
on inlet pipe of each
unit (by others)
Clean out to grade
on outlet pipe of each
unit (by others)
Risers to grade
EXCAVATION AND BACKFILL DETAIL
(INTERIOR OR EXTERIOR)
2-Way cleanout
tee (by others)
2-Way cleanout
tee (by others)
SIDE VIEW DETAIL
Optional Anchor kit
see detail
Optional Anchor kit
see detail
Concrete slab
Native soil
Crushed aggregate
or sand
Optional Anchor kit
see detail
ECO:
10/22/18
MJ
REV:
DATE:
DWG BY:
DESCRIPTION:
PROPRIETARY AND CONFIDENTIAL
THE INFORMATION CONTAINED IN THIS DRAWING IS THE SOLE PROPERTY OF
STRIEM, LLC.
ANY REPRODUCTION IN PART OR AS A WHOLE WITHOUT THE WRITTEN PERMISSION OF
STRIEM, LLC.
IS
PROHIBITED.
SHEET NUMBER:
3 of 6
NOTES:
Striem Lab Basins are not to be installed in any other manner except as shown. Consult local
codes for separate trapping requirements, cleanout locations and additional installation instructions.
Vent required on outlet pipe only if outlet diptube is present.
LAB BASIN SERIES INSTALLATION,
OPERATION AND MAINTENANCE GUIDE

Striem
3100 Brinkerhoff
Kansas City, KS 66115
Tel: 913-222-1500
Fax: 913-291-0457
www.
striemco.com
Made in the U.S.A
16" Max.
LB-25 Shown
2,500 lb.
Max. load
Vent
FLOW FLOW
450 lb. Max
Load
LB-25 Shown without riser
FLOW
FLOW
ON-THE-FLOOR DETAIL
(LB-125 SHOWN)
FLOW FLOW
2,500 lb.
Max Load
Riser (sold separately)
Rebar
LB-25 Shown with riser
INTERIOR BELOW GRADE INSTALLATION INSTRUCTIONS
(LB-15, LB-25)
INTERIOR ABOVE GRADE INSTALLATION INSTRUCTIONS
(LB-15, LB-25, LB-35, LB-50, LB-125, LB-275)
If concrete slab falls within body of unit, reinforce with rebar,
extending 6" beyond footprint of unit to connect main floor slab.
When the jobsite requires burying unit flush with floor
without using a riser kit, maximum cover/unit top load rating is 450 lbs.
Native soil
CONNECTIONS
Install unit(s) as close as possible to fixtures/drains being serviced.
1.
Connect waste piping to the unit.
2.
Crushed aggregate or sand backfill
Concrete
EXCAVATION
Install unit(s) as close as possible to fixtures being serviced.
1.
Width and length of excavation shall be minimum 6" greater
2.
than the tank on all sides.
Depth of excavation shall be 6" deeper than tank bottom.
3.
Set the tank in well-packed crushed aggregate material
4.
approximately 3/4" size rock, or sand, with no fines.
CONNECTIONS
Connect waste piping to the unit.
1.
BACKFILLING & FINISHED CONCRETE SLAB
Before backfilling and pouring of slab secure cover(s) to the unit(s).
1.
Backfill using crushed aggregate material approximately 3/4" size rock or sand
2.
with no fines.
3. Place 6" aggregate base under slab.
3.
LAB BASIN SERIES INSTALLATION,
OPERATION AND MAINTENANCE GUIDE
ECO:
10/22/18
MJ
REV:
DATE:
DWG BY:
DESCRIPTION:
PROPRIETARY AND CONFIDENTIAL
THE INFORMATION CONTAINED IN THIS DRAWING IS THE SOLE PROPERTY OF
STRIEM, LLC.
ANY REPRODUCTION IN PART OR AS A WHOLE WITHOUT THE WRITTEN PERMISSION OF
STRIEM, LLC.
IS
PROHIBITED.
NOTES:
Striem Lab Basins are not to be installed in any other manner except as shown. Consult local
codes for separate trapping requirements, cleanout locations and additional installation instructions.
Vent required on outlet pipe only if outlet diptube is present.
SHEET NUMBER:
4 of 6

Striem
3100 Brinkerhoff
Kansas City, KS 66115
Tel: 913-222-1500
Fax: 913-291-0457
www.
striemco.com
Made in the U.S.A
Adapter
Adapter
Cover
Cover
Gasket
Gasket
LB-275
(standard)
Upper clamp
Lower clamp
Lower clamp
Upper clamp
Cut location "C"
LR24
(long riser)
(optional component)
Gasket
Upper Clamp
Lower Clamp
Cut location "B"
SR24
(short riser)
(optional component)
Gasket
Lower Clamp
Upper Clamp
LB-35, LB-50,
LB-125 & LB-275
(standard)
Adapter
Cover
Gasket
Upper clamp
Lower clamp
Figure 2
Adapter
Riser
Riser Height +
Distance from step 5
4"
Cut
Mark
Figure 3
Adapter
Riser
exceed 4"*
Must be at least
2-1/2" and cannot
Gasket
Unit
Riser/Adapter
Upper Clamp
Lower Clamp
Figure 4
*3" for a LB-35 with 4" connections
5. Adjust
adapter
upwards to reach 20" to 22"
6. Adjust
adapter
upwards to reach 35" to 37"
Cut location "A"
Adapter
Cover
Adapter & Cover
(standard component)
FLOW
Finished floor
Figure 1
Riser Height
Adapter
Unit
Tools included (with base grease interceptor unit(s))
7/16" Nut driver tool/bit
•
Silver permanent marker
•
Tools Needed:
Tape measure
•
Regular or cordless drill with 1/2" chuck
•
Tools needed if Riser(s) require cutting:
Jigsaw or
•
Cordless circular saw or
•
Reciprocating saw
•
Riser Assembly Instructions/Steps:
If the unit is to be installed on grade (on-the-floor), there is no need for any adjustments.
1.
The unit is ready to be put into service.
2. If the unit is to be buried: Once the unit is set so that the pipe connections line up with
the jobsite piping, measure the total riser height needed from the top of the cover to finished
grade. Make sure you include any future tile work, etc. that may be installed
in your finished grade measurements. See figure 1.
3. Select the according riser(s) needed based off Table 1.
4. If riser(s) are needed, remove the cover(s) from the adapter and remove the adapter from the
main unit by loosening the upper clamp with the included nut driver bit (lower band is factory
set, do not adjust or remove). On the floor near the unit, insert the adapter into the first riser
until it stops. If needed, insert the bottom of the first riser into the top of the second riser until
it stops. You may need to tighten the upper clamps during this step to keep the risers from
shifting. Adapter and riser(s) should sit level with each other. Removal of the cover during this
process will ease assembly.
5. From the top of the adapter, measure your needed total riser height downward to the
sidewall of the riser. Then, add
5”
(for LB-35 or LB-50) or
6”
( for LB-125, or LB-275).
For example, if you have a LB-275 and need a 15-1/2” extension, you would measure
down from the top of the adapter 21-1/2” (15-1/2” + 6” = 21-1/2”). See Figure 2.
6. Refer to Table 2, Table 3 or Table 3a to determine if, and where, any cuts need to be made.
If a cut needs to be made, make a circular line around the sidewall of the riser with the
included silver marker at your riser height
+dimension from step 5
. Using a jigsaw, circular
saw or reciprocating saw, cut along your line. Discard/recycle the cutoff scrap.
7. Whether the riser needs to be cut or not, make another mark with the silver marker on the
sidewall of the riser a distance of
4 INCHES
(3 INCHES for a LB-35 w/ 4” connections) above
the edge just cut. If you did not make a cut (meaning your riser height
+ dimension from
step 5
line was beyond the bottom edge of your riser), still mark the sidewall of the riser
4 INCHES above where your riser height
+ dimension from step 5
line would have been.
DO NOT cut this new line. Once the riser is installed into the main unit, this new line will end
up at the top of the gasket and will aid in re-assembly. See Figure 3.
8. IMPORTANT: Before the next step:
Make sure diffuser is installed inside the main unit at the appropriate location.
9. Refer to sheet 1 of the installation instructions for leak/water testing procedures.
10. Take riser(s) and adapters apart to reduce the weight during installation. Wipe all sidewalls and
inside of gasket with a damp cloth to remove jobsite dust/debris. Install components into the main
unit starting from the lowest (cut) riser and working your way toward the finished floor level. Upper
clamps at each gasket need to be loosened or removed to aid in assembly. Once riser(s)/adapter
is inserted into gasket, upper clamp can be tightened.
11. Verify that the bottom of the lowest riser is protruding at least 2-1/2” but no more than 4” into
the main unit from the top of the gasket. Your mark from step 7 should be at the top edge
of the gasket on the main unit. If measurements were made correctly, this should happen
automatically. See figure 4.
12. If tilting of the adapter is required to be flush with finished grade, it must be done AFTER all
clamps have been tightened with riser(s)/adaptor in a vertical and level position. Tilting is
achieved by using the flexibility of the gasket. If tilting is done before clamps are tightened, a
perfect gasket seal may be compromised. Striem recommends tilting only the adapter versus the
entire riser assembly to make sure your riser height is maintained.
13. Tighten all clamps to a minimum of 5 and a maximum of 8 ft lbs. of torque. Use the same torque
as you would tighten a rubber no-hub coupling.
14. The adapter must be adjusted
upward
to achieve certain extension heights. See Table 2,
Table 3 or Table 3a.
15. If jobsite riser height conditions change after the above steps have been completed, there
may still be room for vertical adjustment in both directions. As long as minimum and maximum
overlaps are maintained (see Figure 4), the adapter/riser(s) can be adjusted/cut as many times
as necessary. Please follow these steps from the beginning to ensure the proper overlaps are
maintained.
1. Adjust
adapter
upwards to reach 22" to 24"
2. Adjust
adapter
upwards to reach 37" to 39"
3. Adjust
adapter
upwards to reach 56" to 58"
4. Adjust
adapter
upwards to reach 70" to 72"
7. Adjust
adapter
upwards to reach 19" to 21"
8. Adjust
adapter
upwards to reach 34" to 36"
TeleGlide Riser (24 Series) Installation Guidelines
(LB-35, LB-50, LB-125, LB-275)
Call Striem with questions or suggestions @ 1-913-222-1500 Customer Service Hours: 8 AM-5 PM CST
LAB BASIN SERIES INSTALLATION,
OPERATION AND MAINTENANCE GUIDE
ECO:
10/22/18
MJ
REV:
DATE:
DWG BY:
DESCRIPTION:
PROPRIETARY AND CONFIDENTIAL
THE INFORMATION CONTAINED IN THIS DRAWING IS THE SOLE PROPERTY OF
STRIEM, LLC.
ANY REPRODUCTION IN PART OR AS A WHOLE WITHOUT THE WRITTEN PERMISSION OF
STRIEM, LLC.
IS
PROHIBITED.
NOTES:
Striem Lab Basins are not to be installed in any other manner except as shown. Consult local
codes for separate trapping requirements, cleanout locations and additional installation instructions.
Vent required on outlet pipe only if outlet diptube is present.
SHEET NUMBER:
5 of 6

Striem
3100 Brinkerhoff
Kansas City, KS 66115
Tel: 913-222-1500
Fax: 913-291-0457
www.
striemco.com
Made in the U.S.A
LB-15
Cover
(included with
base unit)
Riser Kit
LB-25
X"
Figure 3
Riser
Mark, cut,
and deburr
Measurement from
Figure 2
Riser
Bolts
Gasketed Ring
SR16 Riser Kit
(Sold Separately)
Figure 4
Finished floor
Fasten Cover
Install Riser
FLOW
Figure 1
Remove cover
Install ring / bolts
Finished floor
FLOW
X"
Figure 2
Finished floor
Install
Riser
Measure
FLOW
2-1/8" Min.
Figure 5
FLOW
16" Max.
FLOW
Tools included (with riser kit)
Silver permanent marker
•
Tools Needed:
Tape measure
•
Phillips head screwdriver
•
Jigsaw or
•
Cordless circular saw or
•
Reciprocating saw
•
Riser Assembly Instructions/Steps:
If the unit is to be buried, you will need a riser kit (sold separately). The 16 Series TeleGlide Riser System for these models
1.
allows riser heights from 2-1/8" above standard unit up to 16". Only ONE riser may be used per base unit to allow sufficient
access to internal serviecable components. See Figure 5.
2. If more than 16" of riser height is needed, you will need to adjust jobsite requirements OR purchase the next available model
with a 24 Series TeleGlide Riser System which allows taller riser heights.
3. Once the unit is set so that pipe connections line up with jobsite piping, remove the cover from the unit. Fasten the yellow
gasketed ring to the unit with hardware provided in separate riser kit. The ring flange with 4 bolt notches faces down against
the unit. See Figure 1.
4. Push the riser into the ring until it stops (about 1 inch). See Figure 2.
5. Measure the distance from the top edge of the riser down to the finished floor. Make sure to account for any future tile work in
your measurment. See Figure 2.
6. Remove the riser from the ring. Take the measurement from step 5 from the BOTTOM of the riser upwards towards the top of
the riser. Mark a line around the riser, and cut with a handsaw, jig saw, or reciprocating saw. Remove the debris from the cut
edge with a scraper, utility knife, or gloves. See Figure 3.
7. Place the cut riser back into the ring on the unit until it stops. Fasten the cover from unit into riser with the same 4 bolts from
the unit. The unit is ready to be water tested and backfilled. Install finished floor. See Figure 4.
TeleGlide Riser (16 Series) Installation Guidelines
(LB-15, LB-25)
Minimum and maximum riser heights when units are buried.
LAB BASIN SERIES INSTALLATION,
OPERATION AND MAINTENANCE GUIDE
ECO:
10/22/18
MJ
REV:
DATE:
DWG BY:
DESCRIPTION:
PROPRIETARY AND CONFIDENTIAL
THE INFORMATION CONTAINED IN THIS DRAWING IS THE SOLE PROPERTY OF
STRIEM, LLC.
ANY REPRODUCTION IN PART OR AS A WHOLE WITHOUT THE WRITTEN PERMISSION OF
STRIEM, LLC.
IS
PROHIBITED.
NOTES:
Striem Lab Basins are not to be installed in any other manner except as shown. Consult local
codes for separate trapping requirements, cleanout locations and additional installation instructions.
Vent required on outlet pipe only if outlet diptube is present.
SHEET NUMBER:
6 of 6
This manual suits for next models
5
Popular Water Heater manuals by other brands
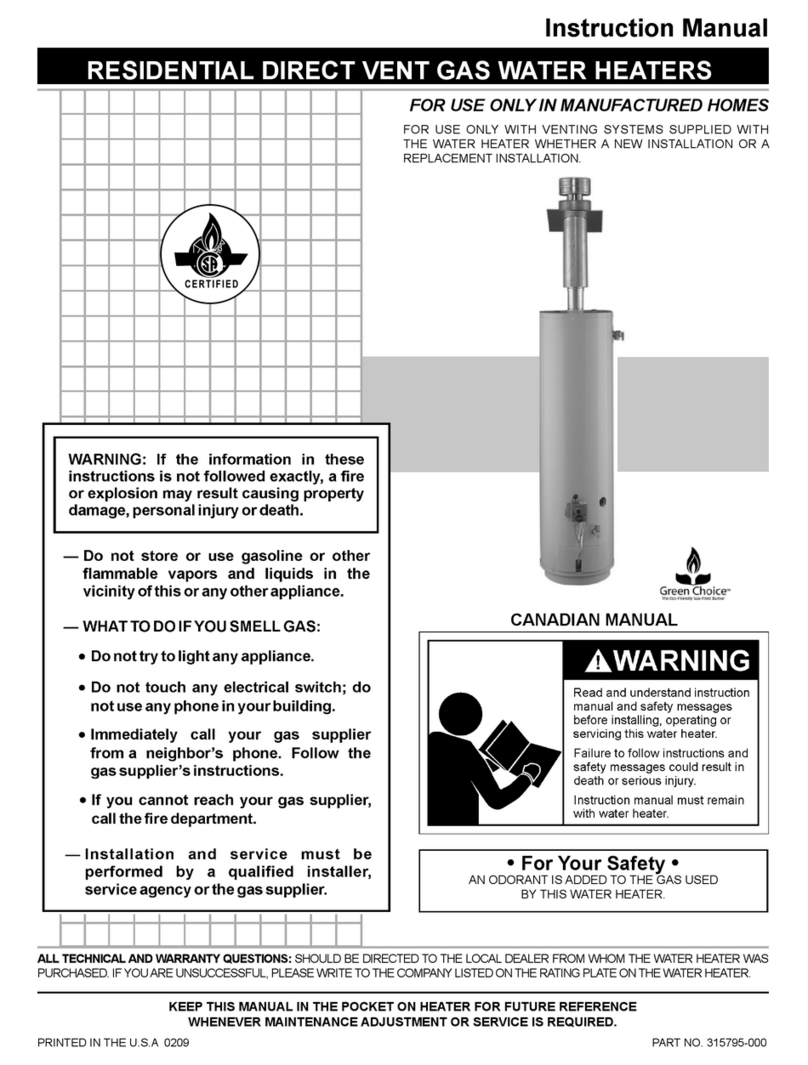
A.O. Smith
A.O. Smith 315795-000 MH instruction manual

Lochinvar
Lochinvar Armor AW 150 thru 500 Replacement parts list

Kospel
Kospel SE140 installation instructions
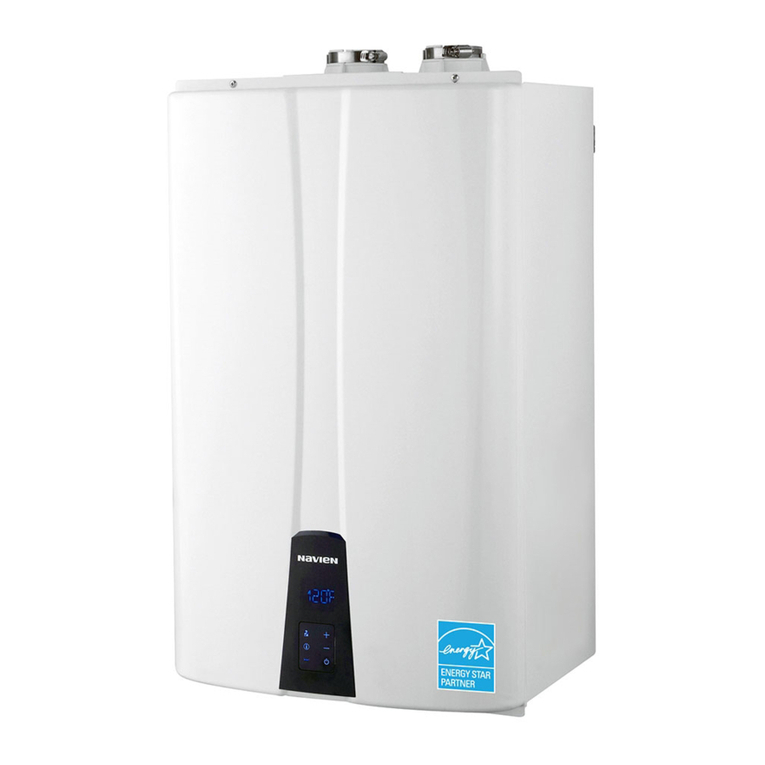
Navien
Navien NPE-180A Quick installation guide
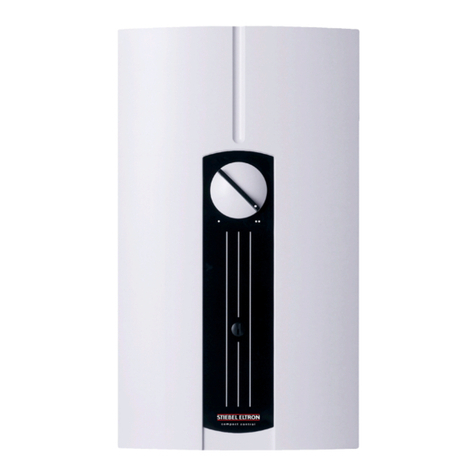
STIEBEL ELTRON
STIEBEL ELTRON DHF 13 C-AU OPERATING AND INSTALLATION Manual
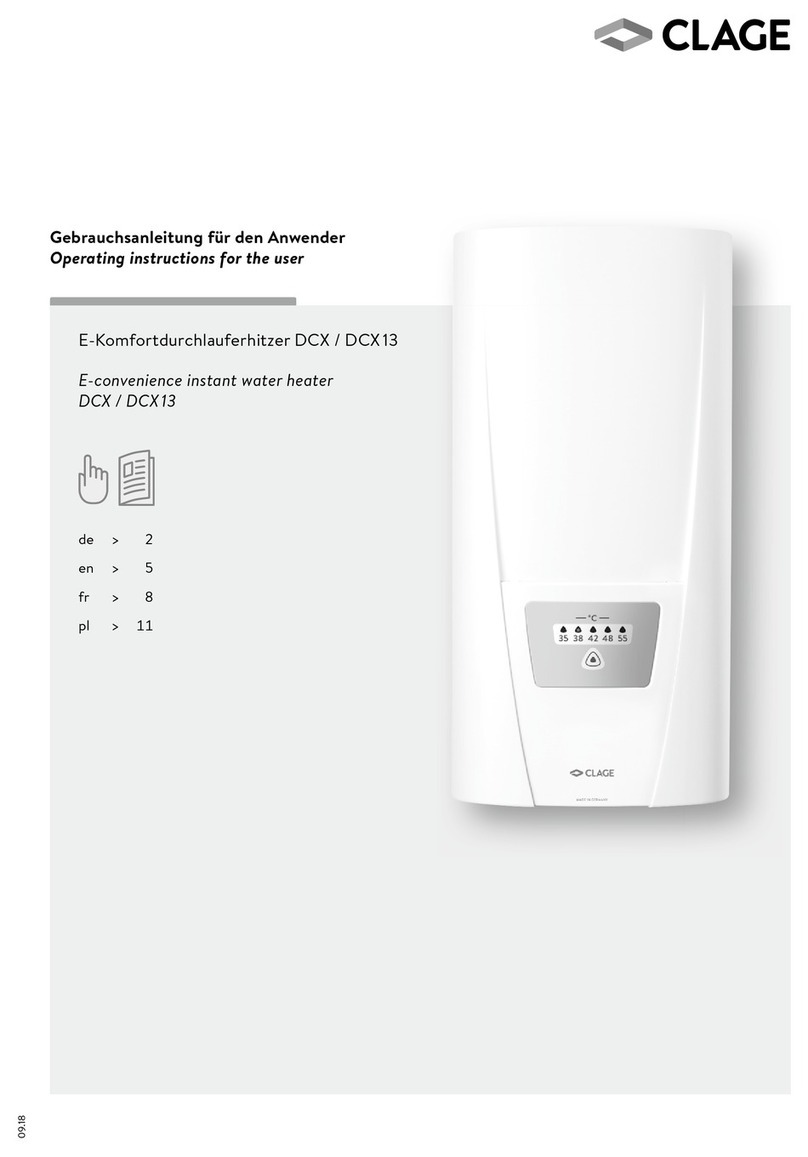
clage
clage DCX operating instructions
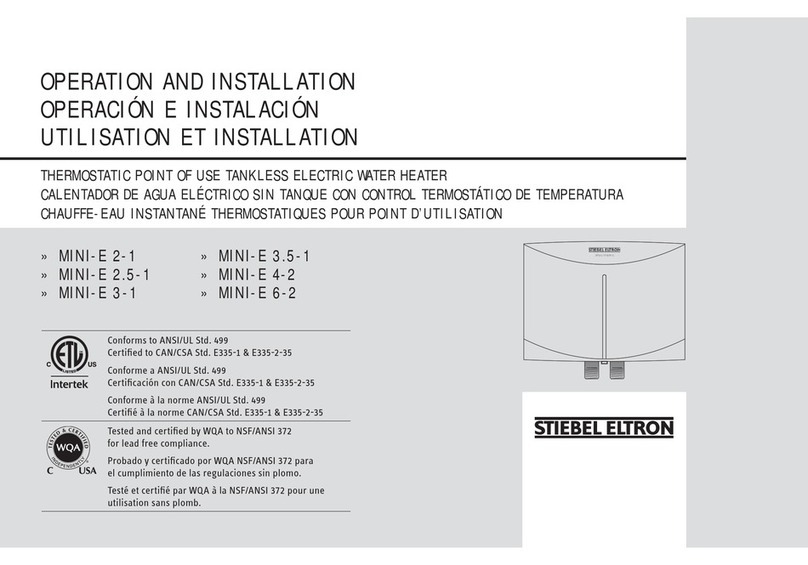
STIEBEL ELTRON
STIEBEL ELTRON MINI-E 2-1 Operation and installation manual

Ferroli
Ferroli DOMINA F32 N Instructions for use, installation and maintenance

Nibe
Nibe UKV 100 User's and installer's manual
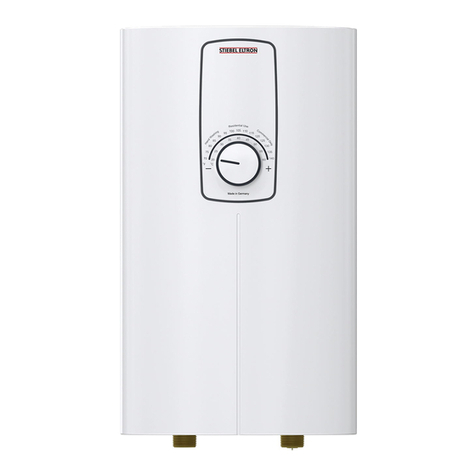
STIEBEL ELTRON
STIEBEL ELTRON DCE-S 6/8 Plus Operation and installation

Gorenje
Gorenje GBF 50 Instructions for use
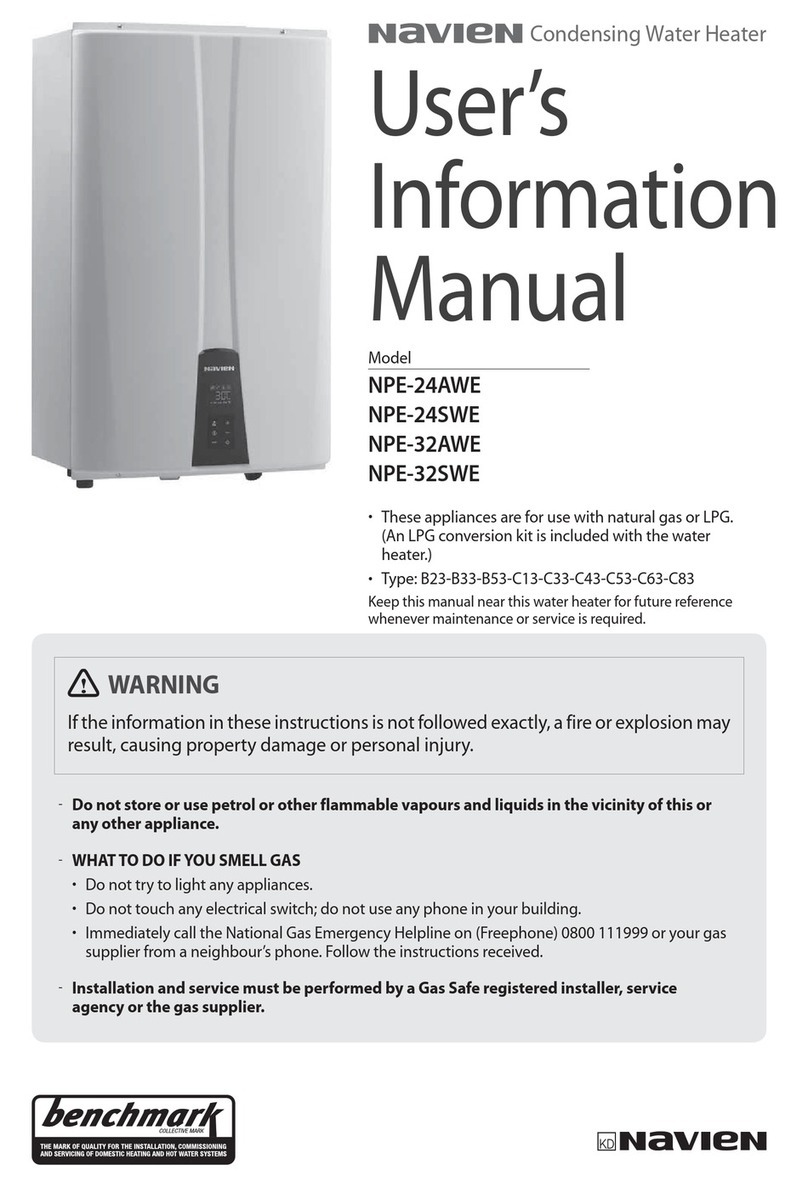
Navien
Navien NPE-24AWE User's information manual
