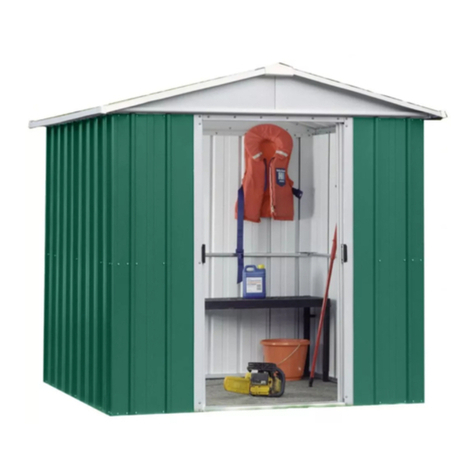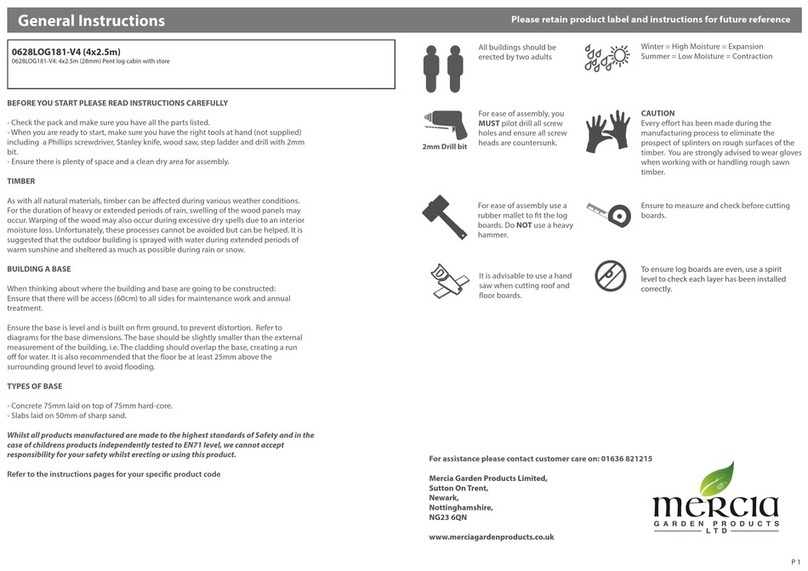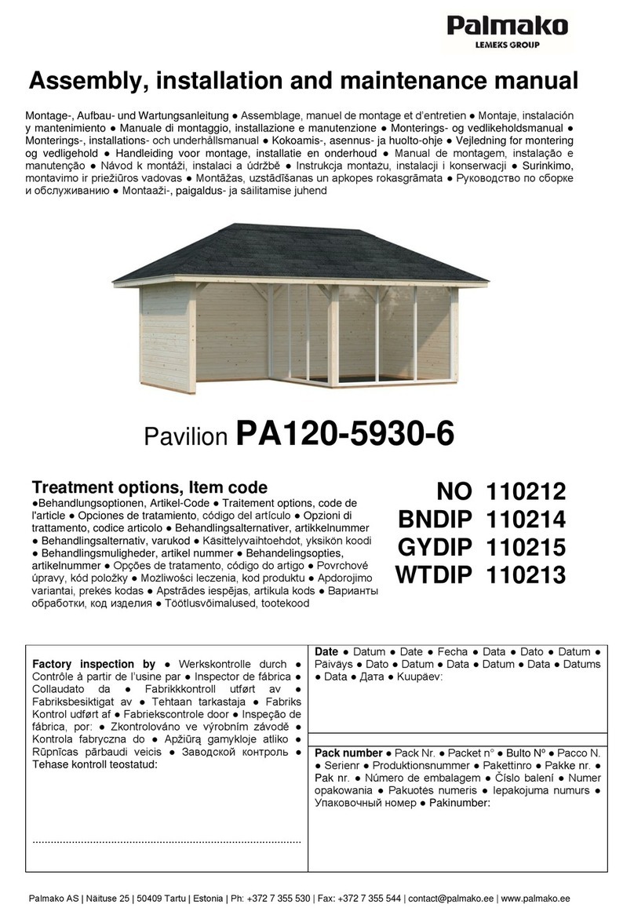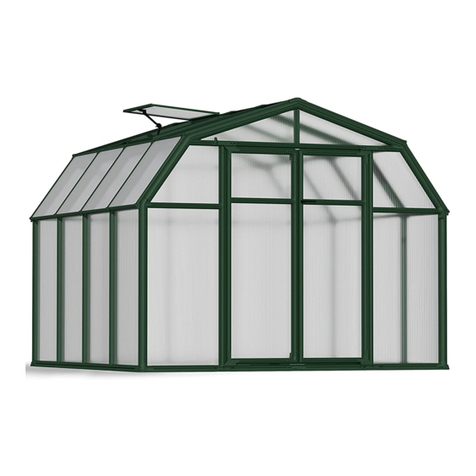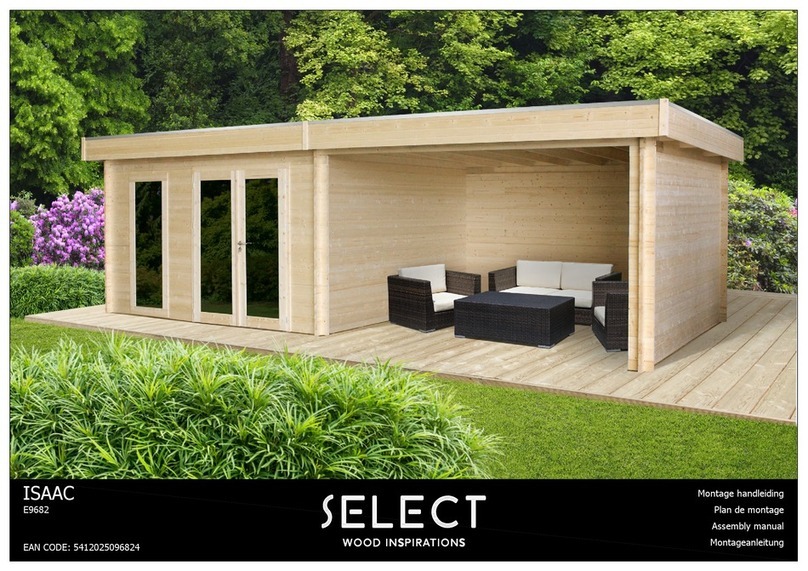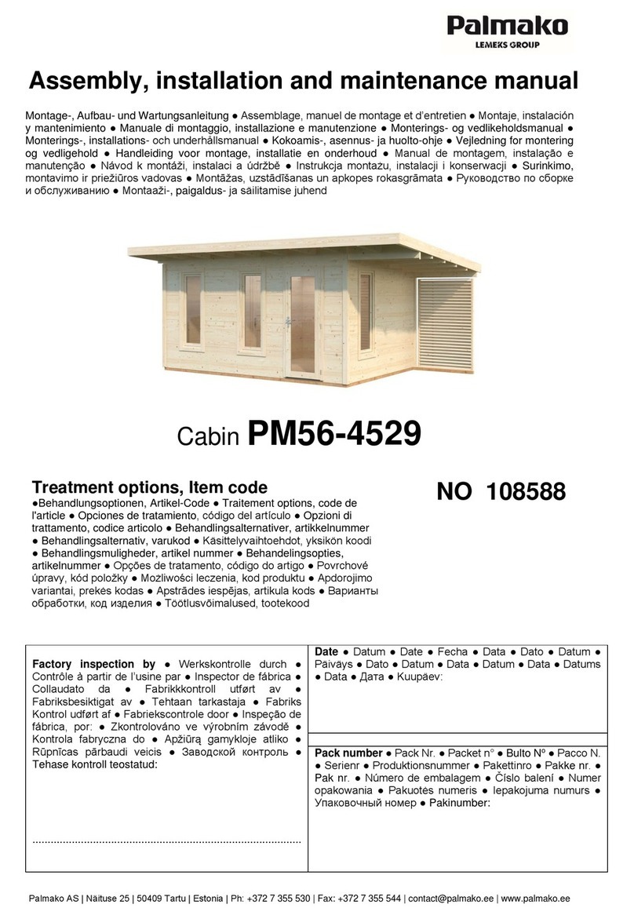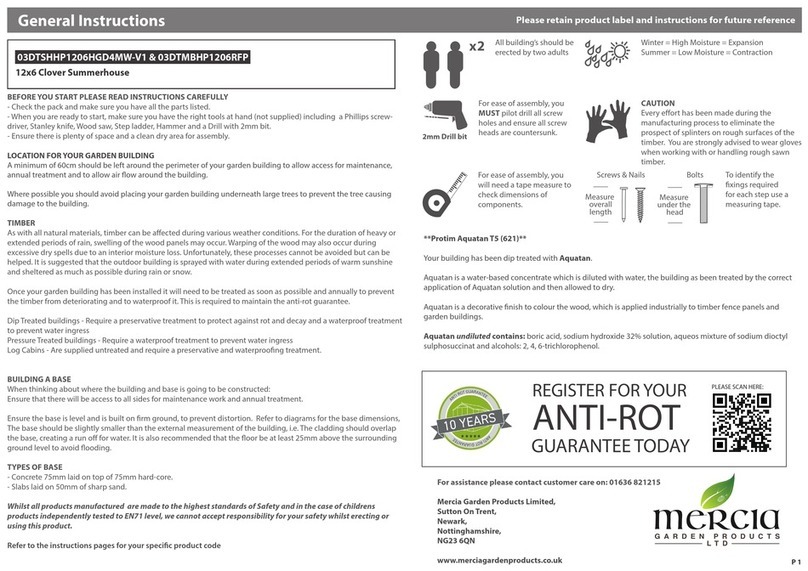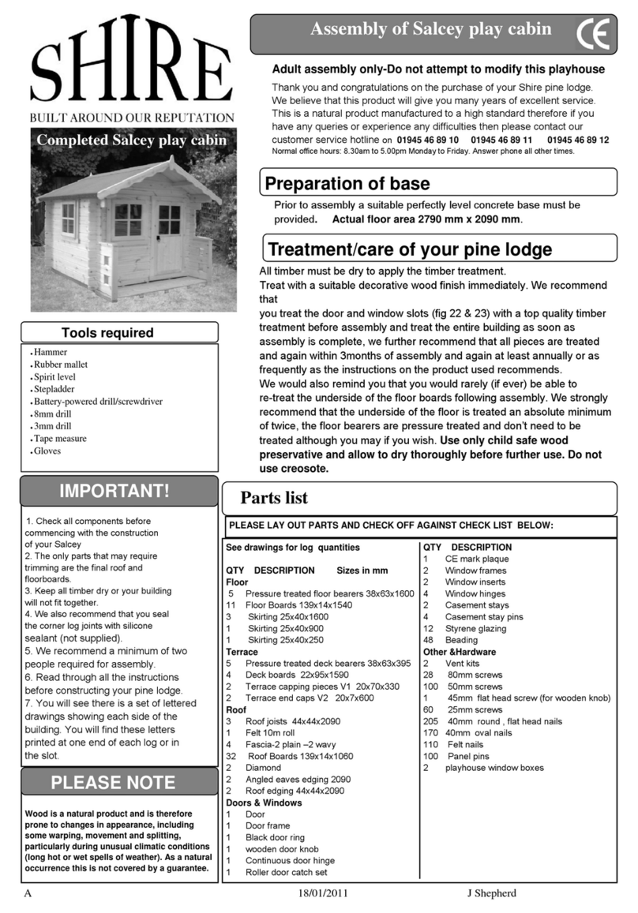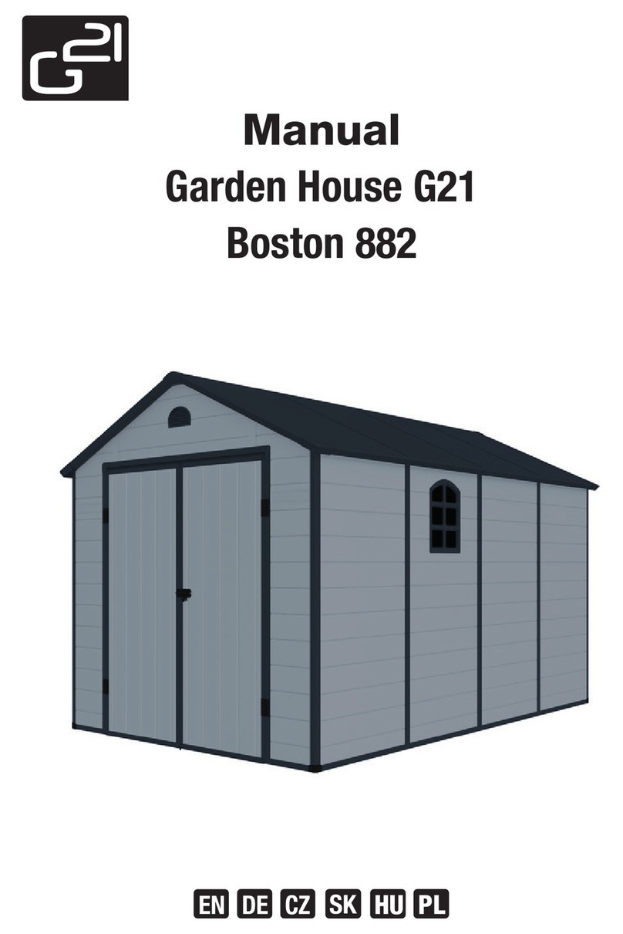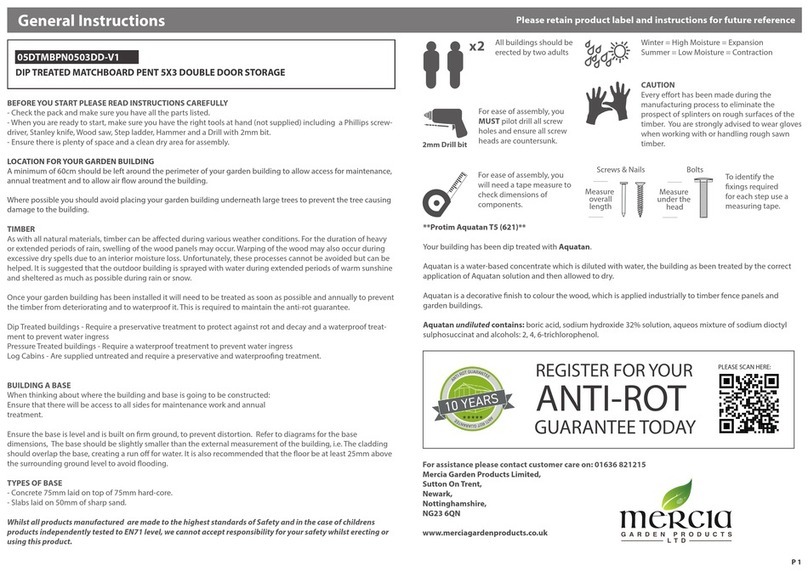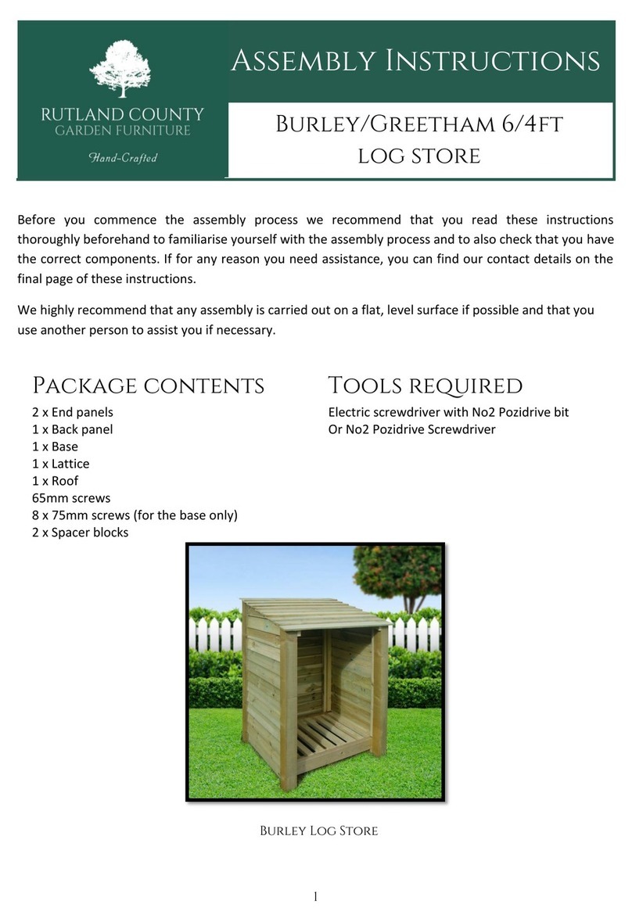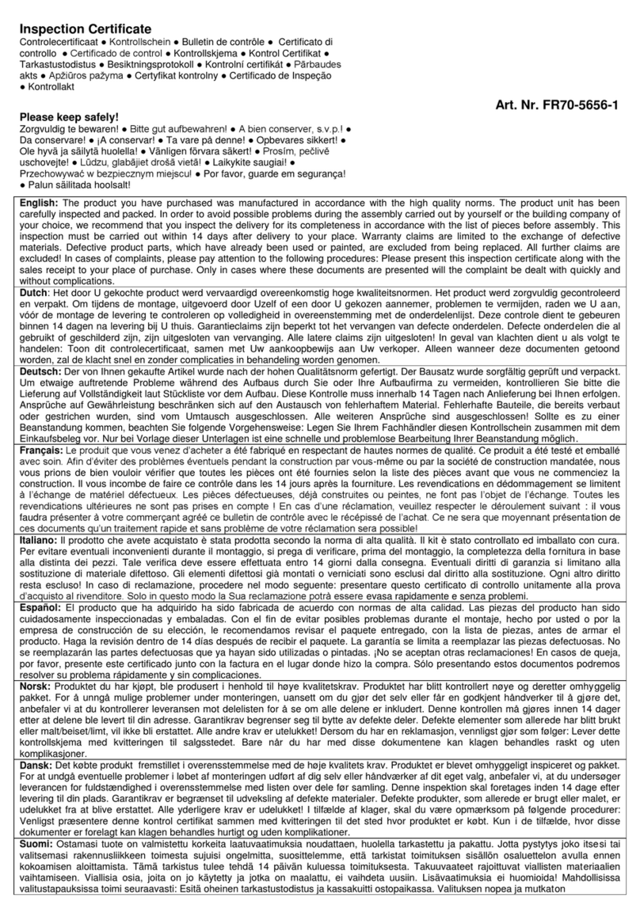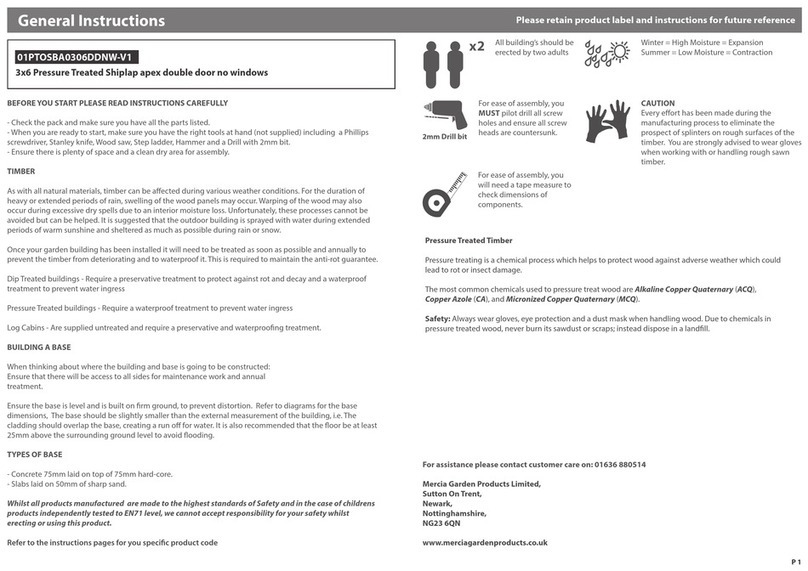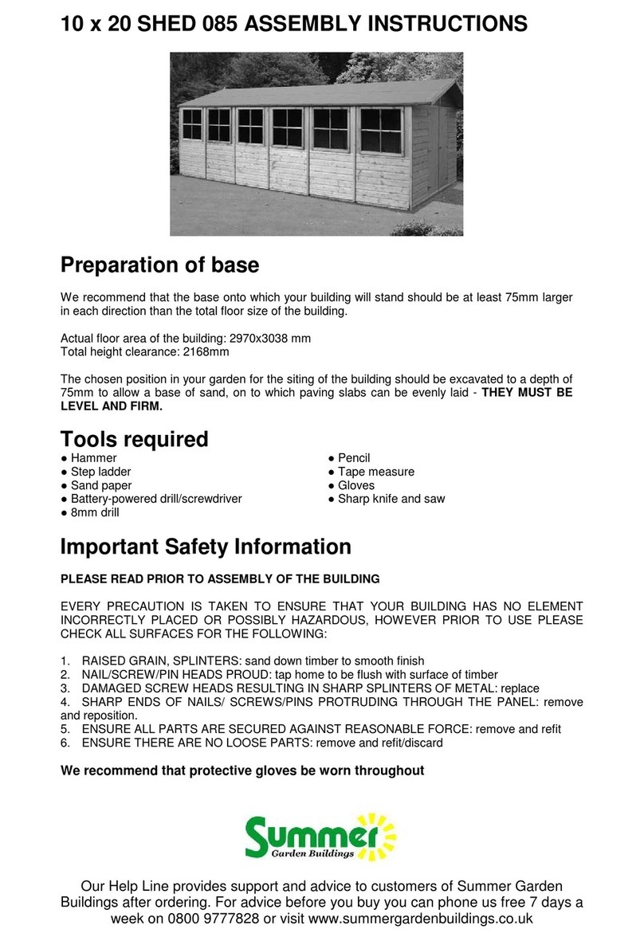
16.Bargeboards andfinials Summer Garden Buildings – Hipped Summerhouse 270
Attach the side bargeboards as shown using 4 x 38mm nails per board long board and 3 x 30mm nails per short board, ensure the top edges and the ends are flush with
the roof line. With the sides in position secure the front and back barge boards using 4 x 38mm nails per board, Ensure their top edges are flush with the roof line and
the ends level with the side bargeboards. The 2 finial centres are about 90mm from the ends of the capping piece. Drill 2 holes for each finial in the capping and secure
the finials using 2 x 63mm screws per finial. Place the capping centrally over the centre of the roof and secure using 4 x 63mm screws. Screw through the capping into the
centreroofblock.
Drill pilot holes for all screws
in thecappingpiece.
3mm
Drill
63mm
38mm
38mm
38mm
38mm
17. Glazing
It is recommendedthat awaterproofsealantis appliedaroundthe
edgeof
38mm
38mm
38mm
the glazing beforefitting.Placewindow panesonthe
Finials centres are90mmin
from each end
38mm
63mm
insideof thewindowframes.Position the
woodenbeadingaround theedge andnailintoposition using 2x25mm
nailsper
beadinglength.
25mm
Window frame
Window pane
Woodenbeading
Important information - retain for future reference
Shiplapbuildingscomereadystainedbutthisisonlyapreparatorytreatment.To VALIDATE the guarantee, the building mustbe properlytreatedwitha recognized
external wood preserver WITHIN 3 MONTHS of assembly and RE-TREATED ANNUALLY thereafter. Adequate provision must be made to ensure ground
contact
isavoidedandairisabletocirculate underneath thebuilding.
Placing the buildingonaconcretepad or slabbaseisacceptableprovidedthat thebuildingisnot allowedtositinpooledwaterduringwetconditions.
If the building is to sit on soil or grass it MUST be erected on pressure treated wooden 50mm x 50mm or similar bearers (These are not supplied in the kit). We
recommend using pressure treated bearers with all buildings on anytype of base.
Timber Information.
As timber is a natural material, there are certain weather conditions that may affect the materials properties. In times of excessive dry spells the material may lose some of
its internal moisture causing a certain degree of shrinkage on a panel and in periods of excessive rain there will be a certain amount of swelling throughout the wooden
panels. This process can not be avoided. If you have problems with certain boards shrinking in dry spells try to decrease the amount of direct sunlight on the building or the
amountofairpassingover the building. Duringhot spells spray waterdirectly ontothe panels a garden hose.
Ifindoubtofanyaspectregardingthe assembly,useorsafetyof yourbuildingpleasecontactourHelpLine
ROWLINSON GARDENPRODUCTS LIMITED
Green Lane
Wardle Nr.Nantwich
Cheshire
CW5 6BN
Weconstantlyimprovethe quality of ourproducts,
occasionally the components may differ from the
components shown and are only correct at time of
printing. We reserve the right to change the
specification of our products without prior notice.
Summer Garden Buildings does not
guarantee that this is the most recent version of these instructions
or that all data has been accurately reproduced. You are advised to refer to the instructions supplied
with the product before assembly. If for any reason the instructions are not delivered with the product
you are advised to obtain the most recent version before assembly. No guarantee is given regarding
the accuracy of these instructions and no liability will be accepted for any errors or inaccuracies.
