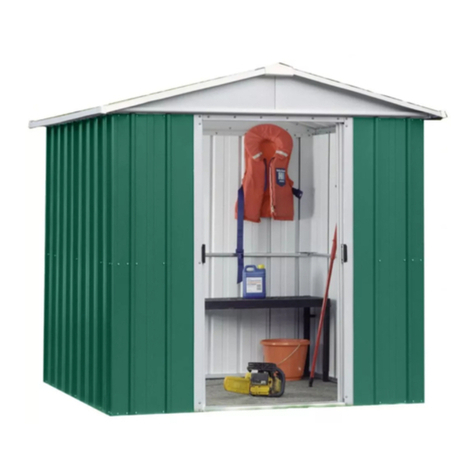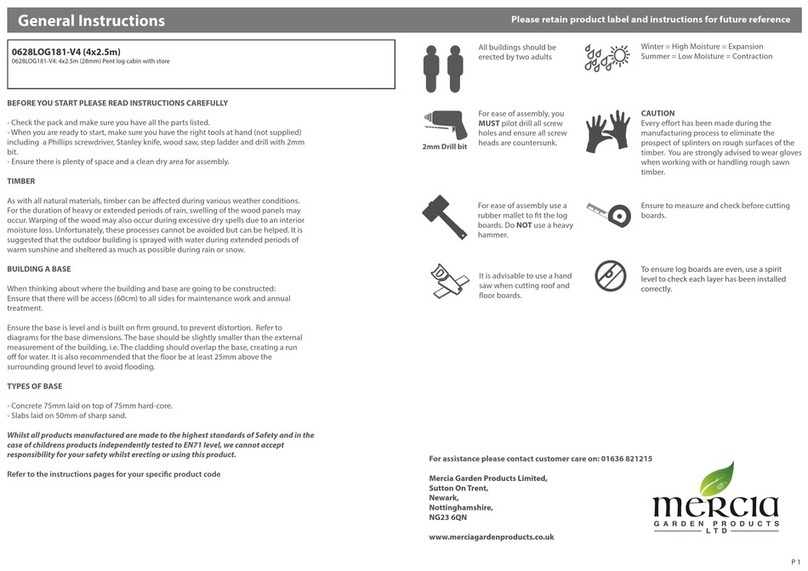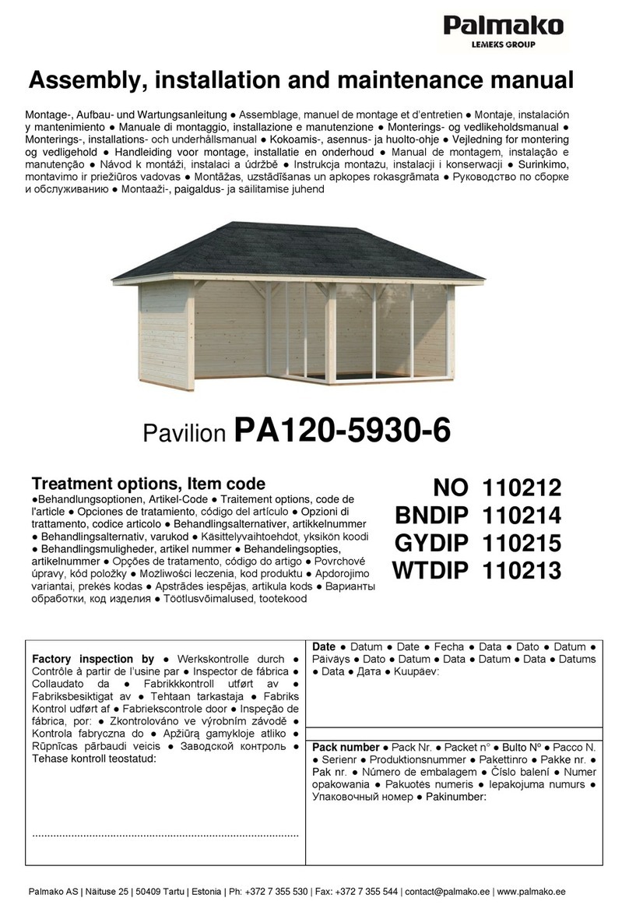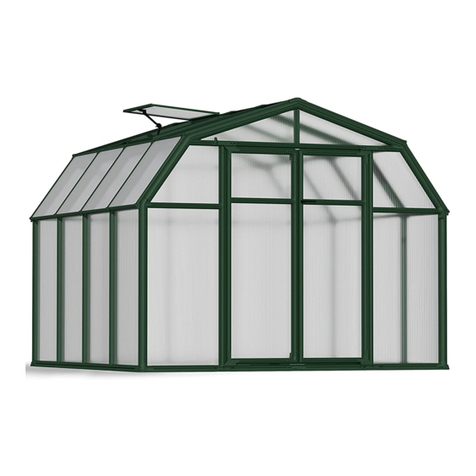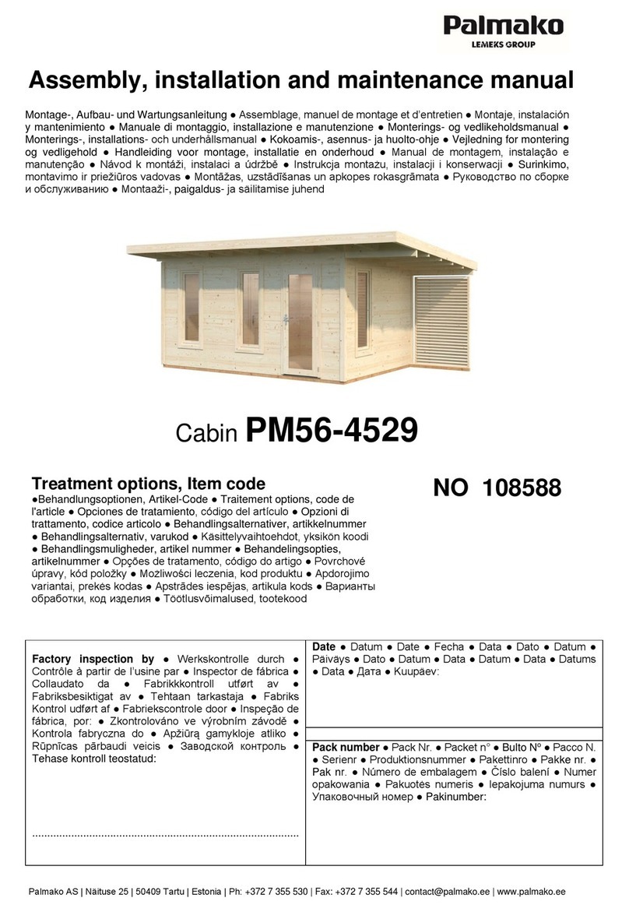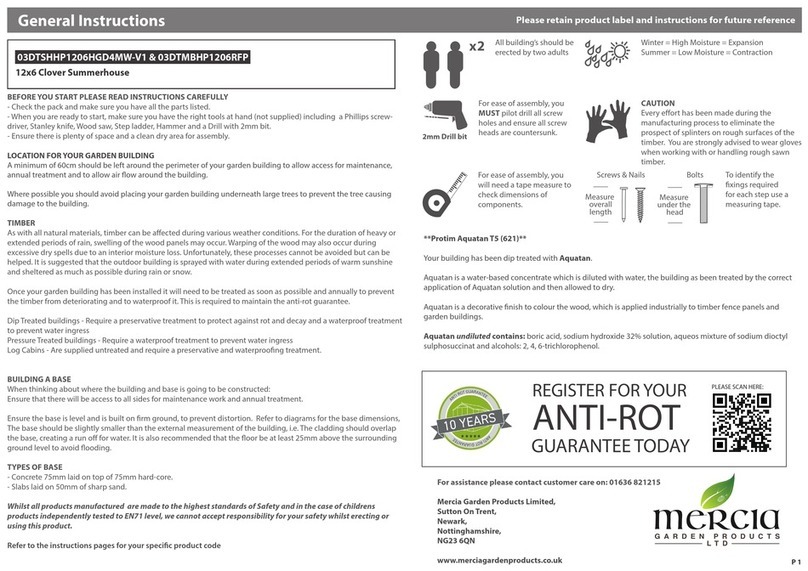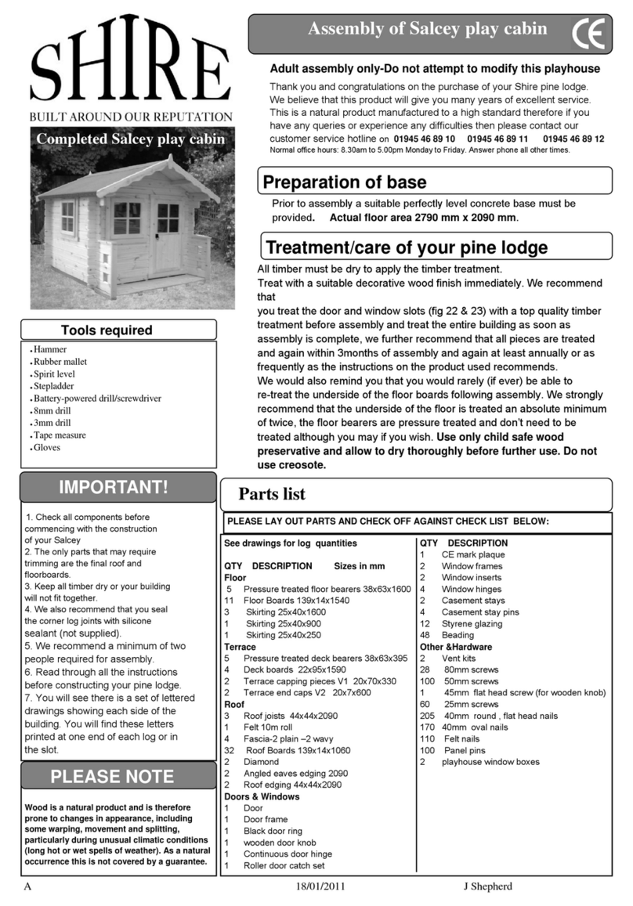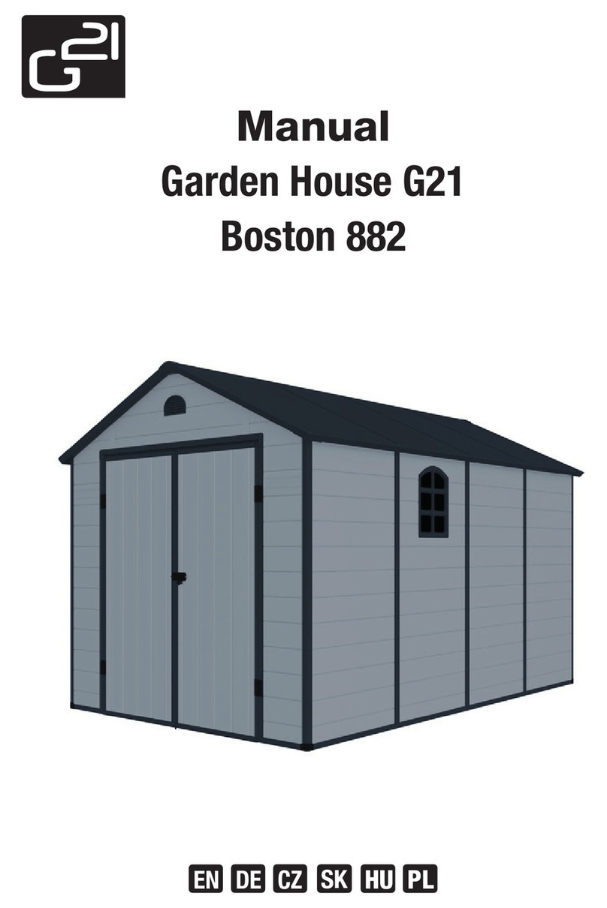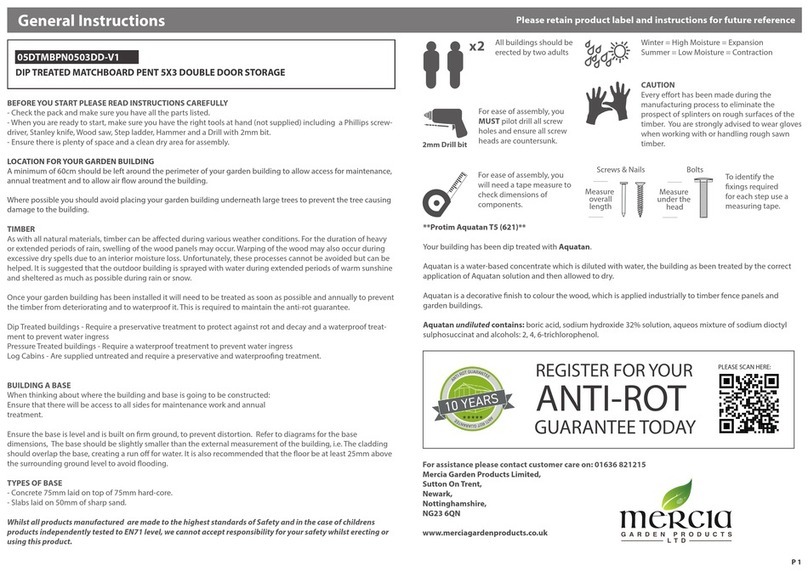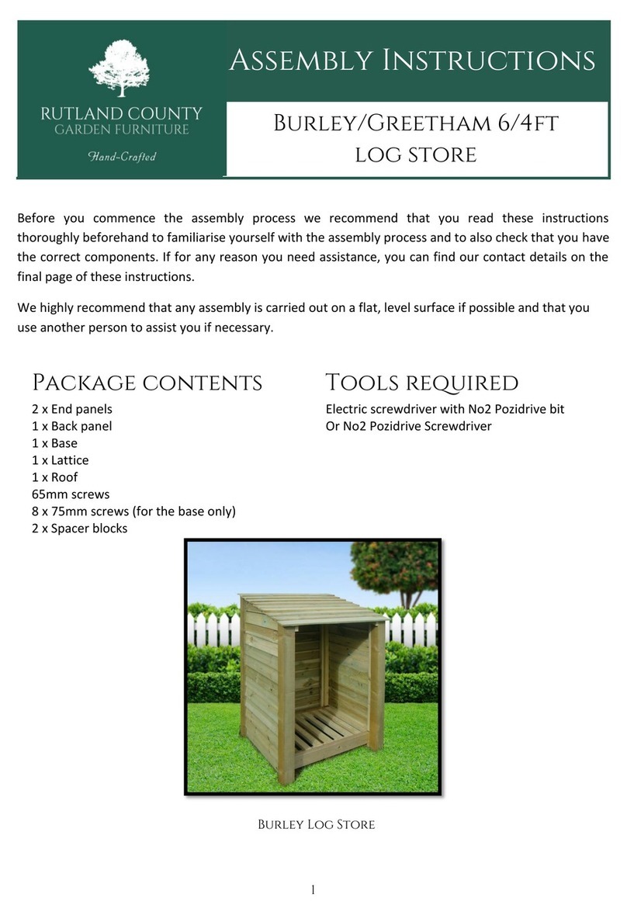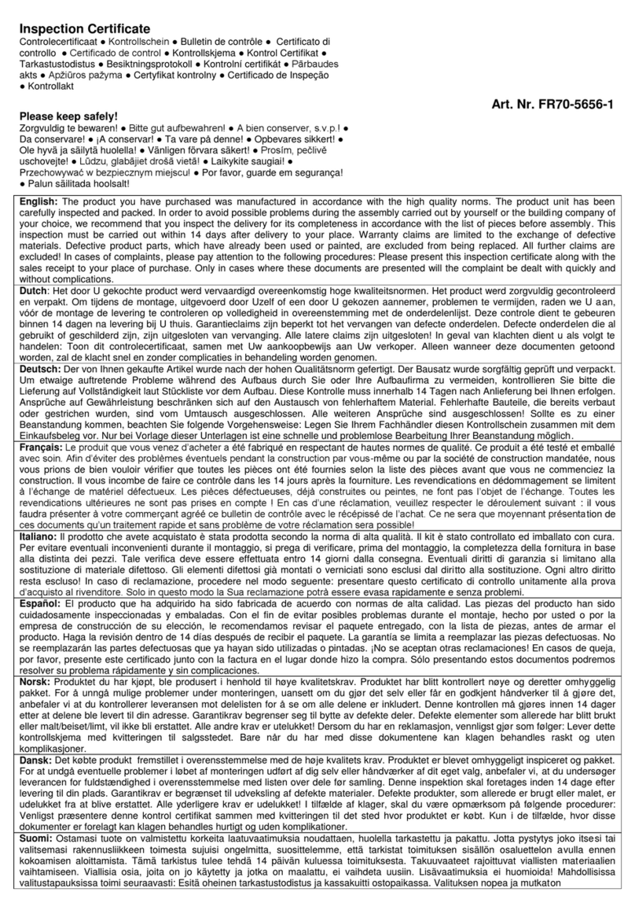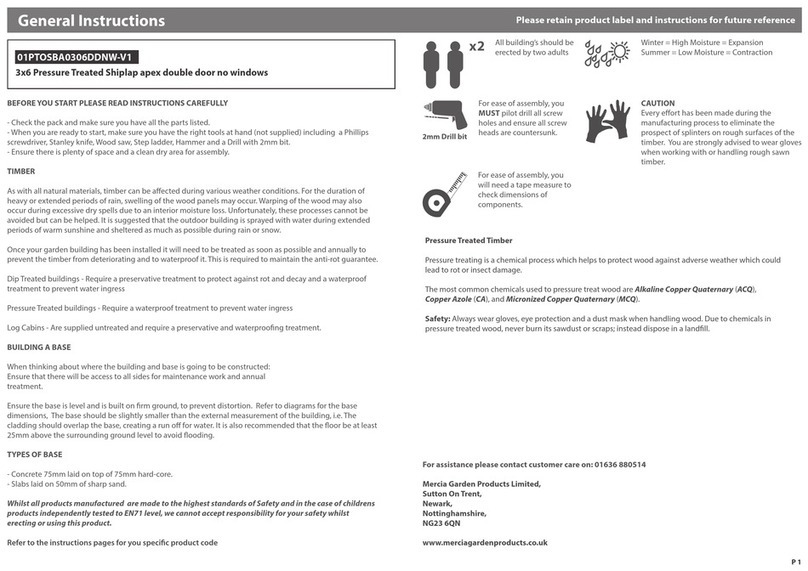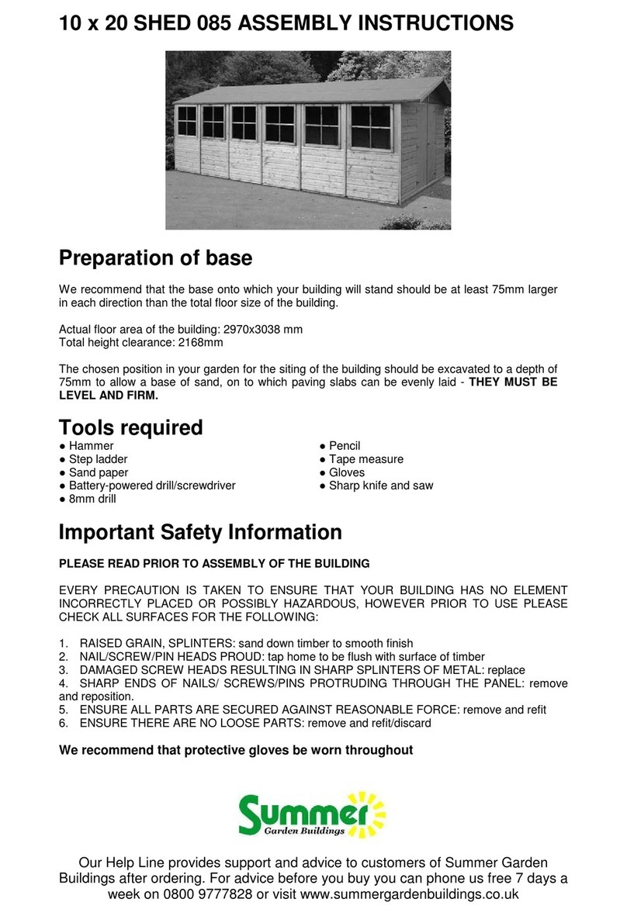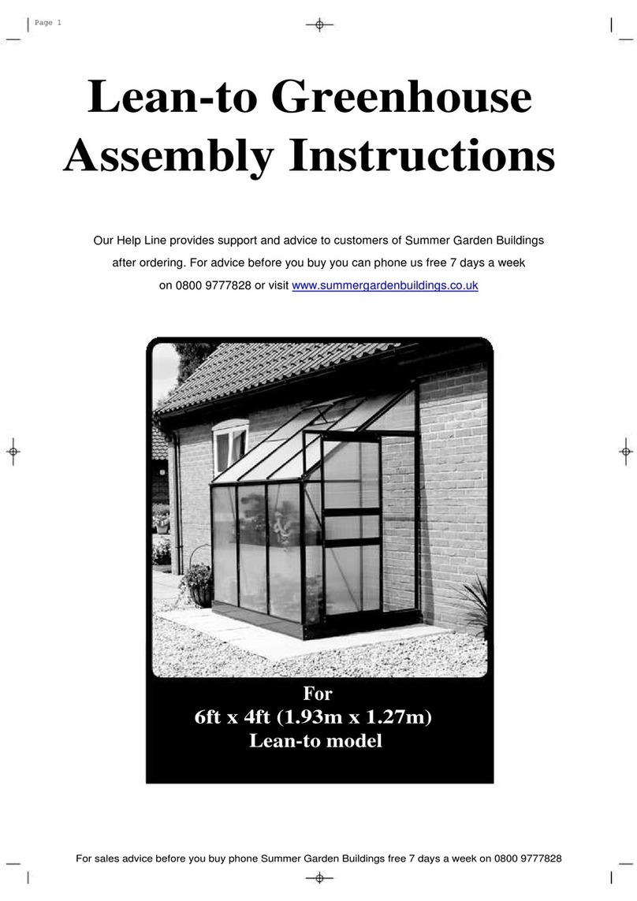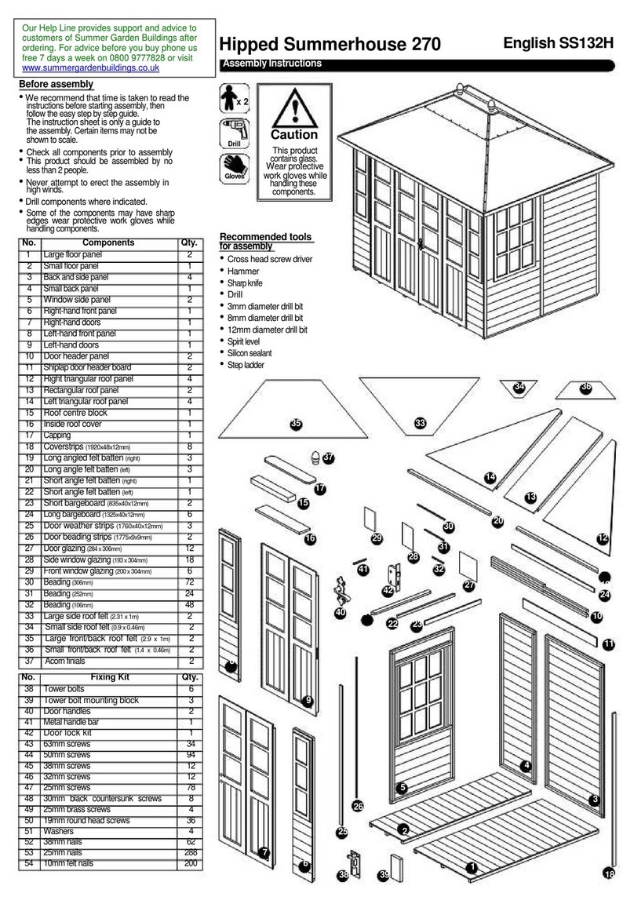
7. Cover strips, bargeboards and finial Summer Garden Buildings – Octagonal Summerhouse 272
Onto the centre of the roof position the roof top piece with finials, ensure the bolts go though the drilled holes in the roof support and secure the bolts inside the building with
the nuts and washers. Around the edge of the roof secure the bargeboards, ensure the top edge of the bargeboards are flush to the roof line and secure each board using 3
x38mm nails.Attachtoeachof the 8corners a cover stripusing 4x 25mm nails per strip.
Ensuretheboltsgothroughthe
drilled holes in the roof support
and secure on the inside of the
buildingwith nutand
awasher
oneachbolt.
38mm
25mm
38mm
38mm
8. Glazing and window boxes
It is recommended that a waterproof sealant is applied around the edge of the glazing before fitting. From the inside of the building fit the window panes into the window
frame, fix each window pane in place with 4 window beading strips secured in place using 3 x 20mm nails per beading strip. Locate a window box at the desired height under each
window.Fromtheinsideofthesummerhousescrewthroughtheshiplapcladdingintothecorner framingofthewindowboxusing4x32mmscrewsperbox.
wearprotectivegloves
whilehandlingglazing.
Gloves Outside windowpanel.
Insidewindowpanel.
20mm
Glazing Window frame
Windowpane
Woodenbeading
63mm
Important information - retain for future reference
Shiplap buildings come ready stained but this is only a preparatory treatment.To VALIDATE the guarantee, the building must be properly treated with a recognized
external wood preserver WITHIN 3 MONTHS of assembly and RE-TREATED ANNUALLY thereafter.
Timber Information.
As timber is a natural material, there are certain weather conditions that may affect the materials properties. In times of excessive dry spells the material may lose some of its
internal moisturecausing acertaindegreeofshrinkageona panelandinperiodsofexcessive rain therewill be acertainamountofswellingthroughoutthewooden
panels. This
process can not be avoided. If you have problems with certain boards shrinking in dry spells try to decrease the amount of direct sunlight on the building or the amount of air
passingoverthebuilding.Duringhotspells spraywaterdirectlyontothepanelswiththeaidof a gardenhose.
Ifindoubtofanyaspectregardingtheassembly,useorsafetyofyourbuildingpleasecontactourHelpLine
Weconstantlyimprove thequalityofourproducts,
occasionally the components may differ from the
components shown and are only correct at time of
printing. We reserve the right to change the
specification of our products without priornotice.
Summer Garden Buildings does not guarantee that this is the most recent version of these
instructions or that all data has been accurately reproduced. You are advised to refer to the
instructions supplied with the product before assembly. If for any reason the instructions are not
delivered with the product you are advised to obtain the most recent version before assembly. No
guarantee is given regarding the accuracy of these instructions and no liability will be accepted for
