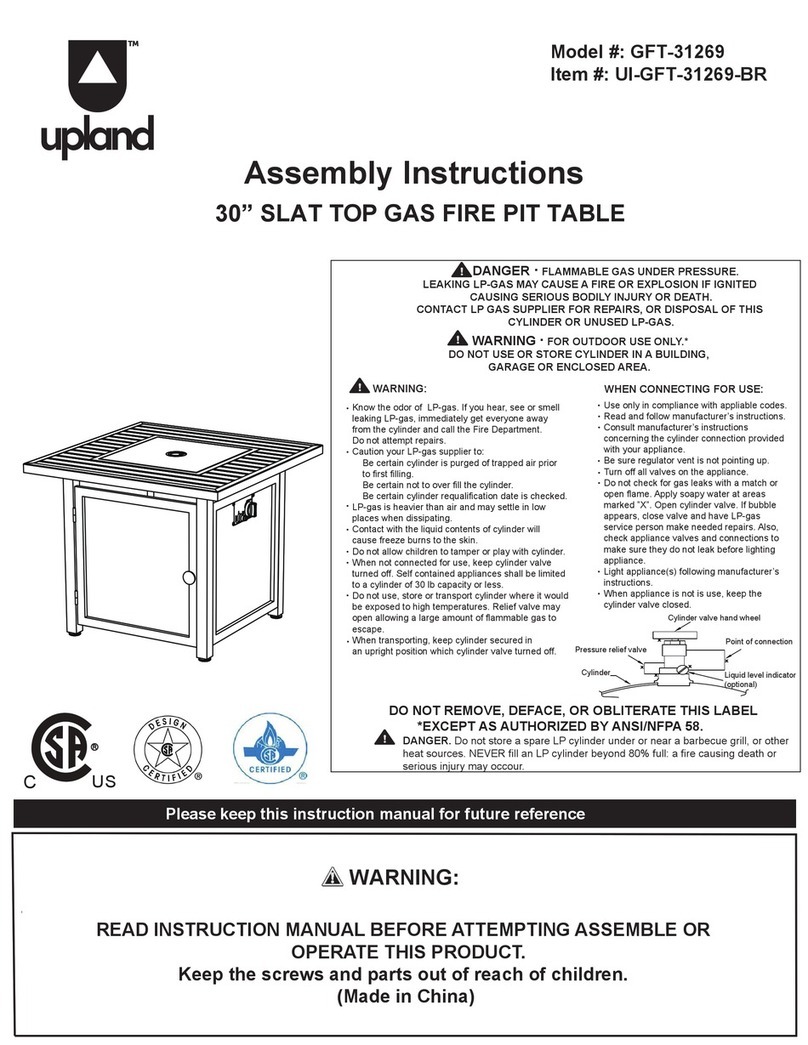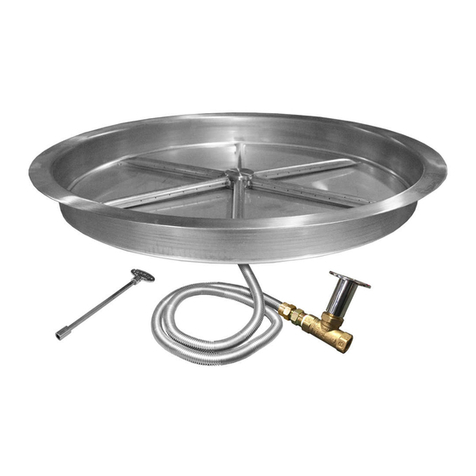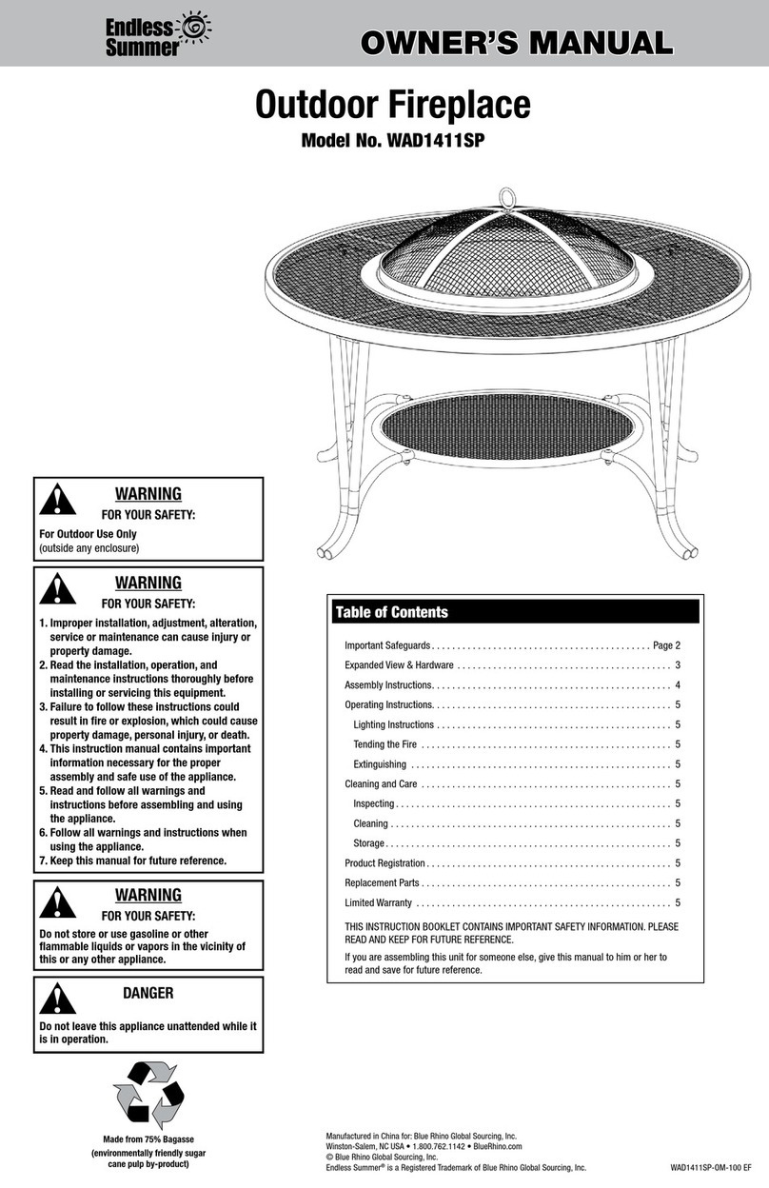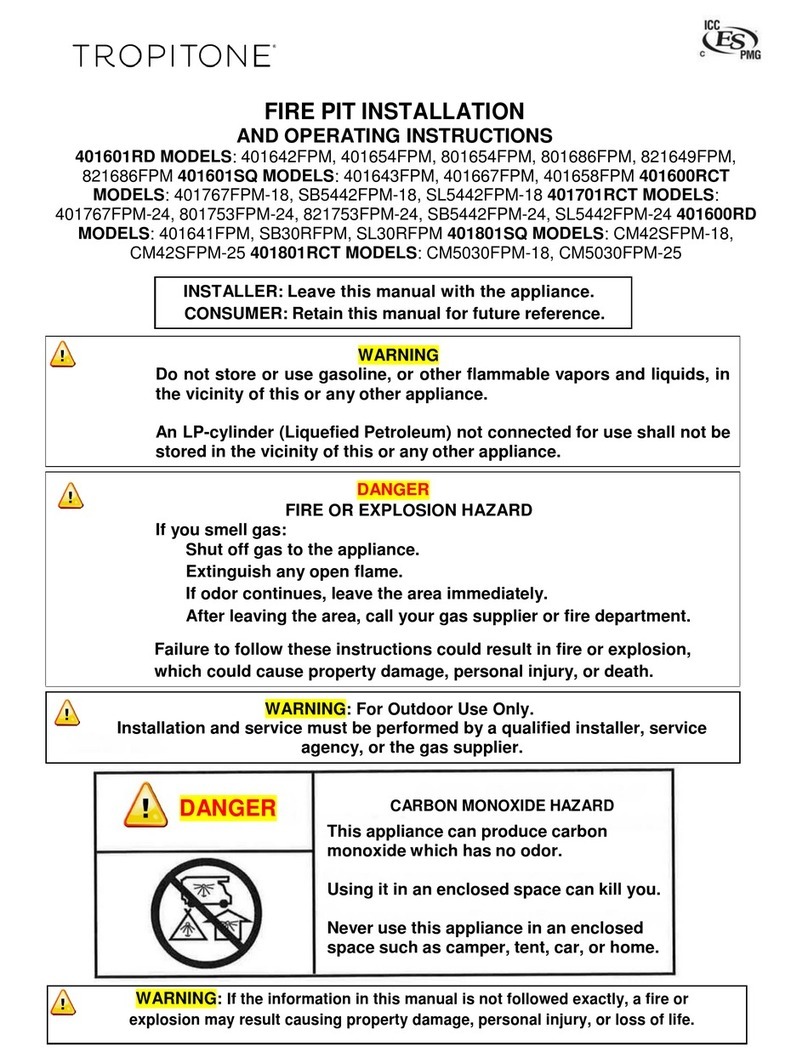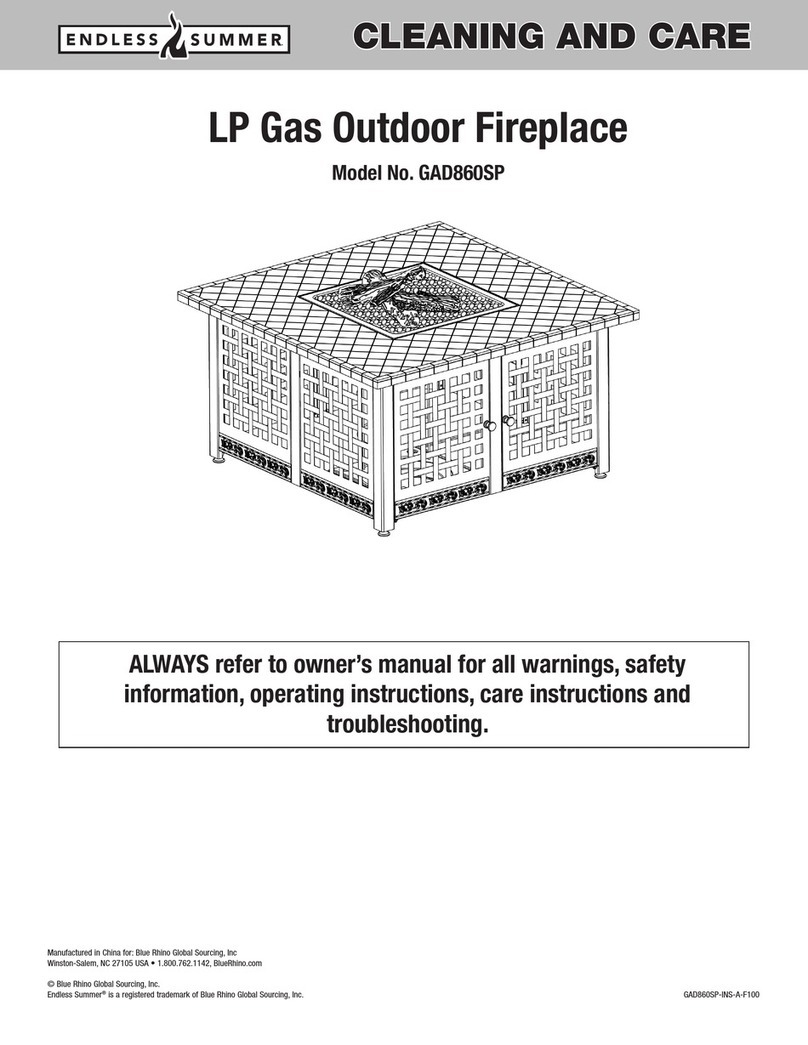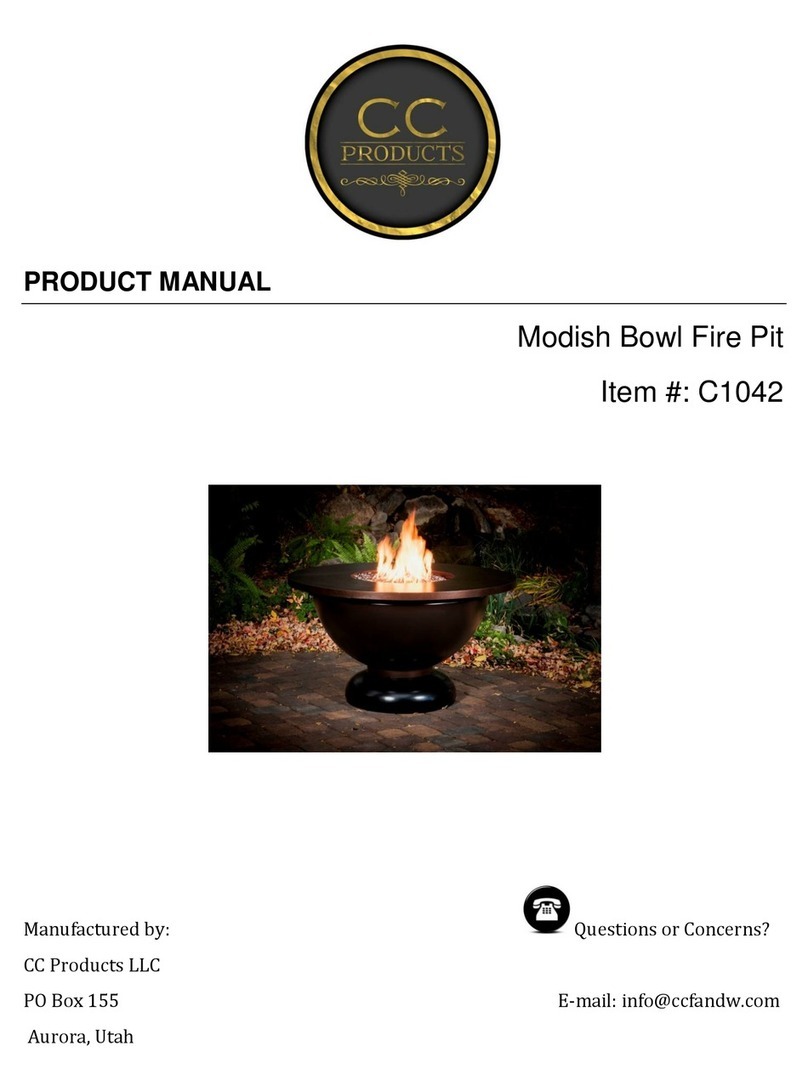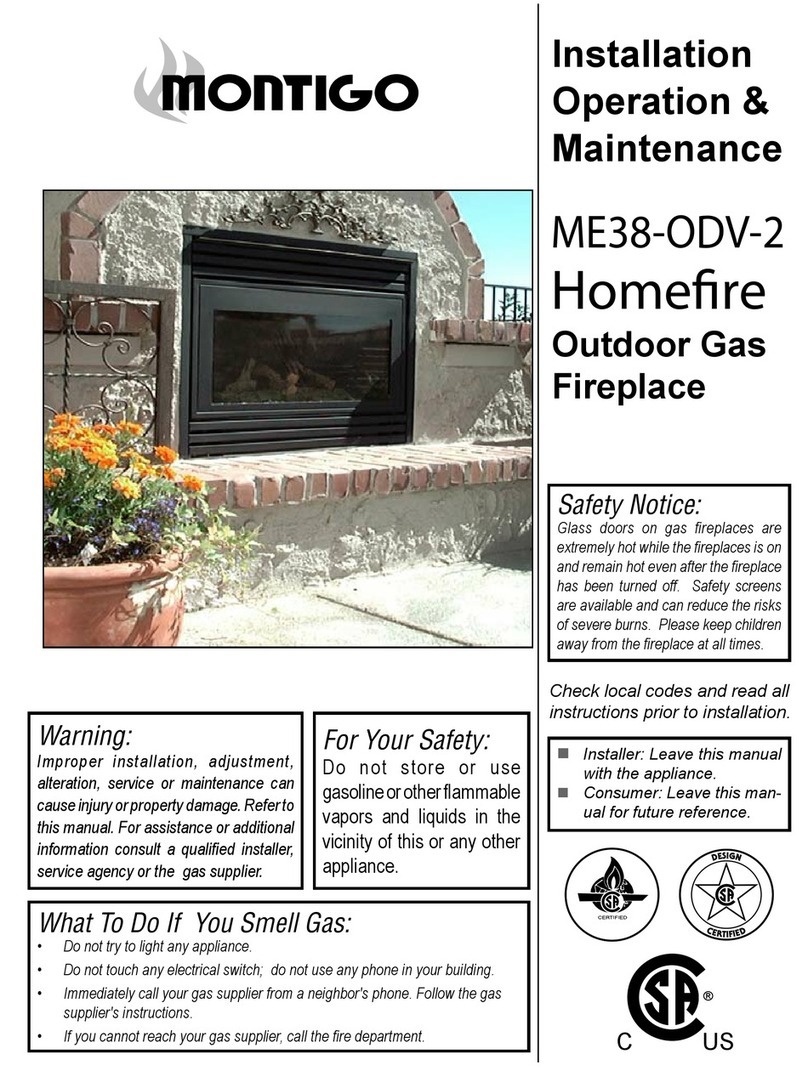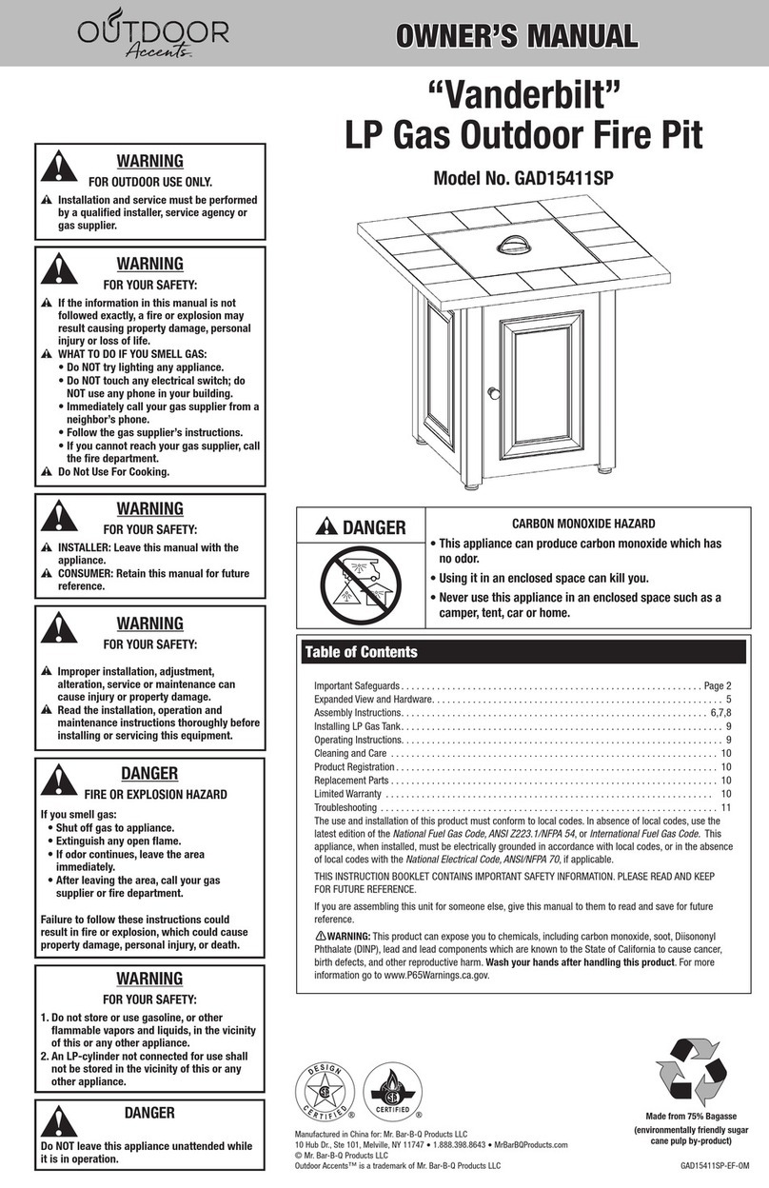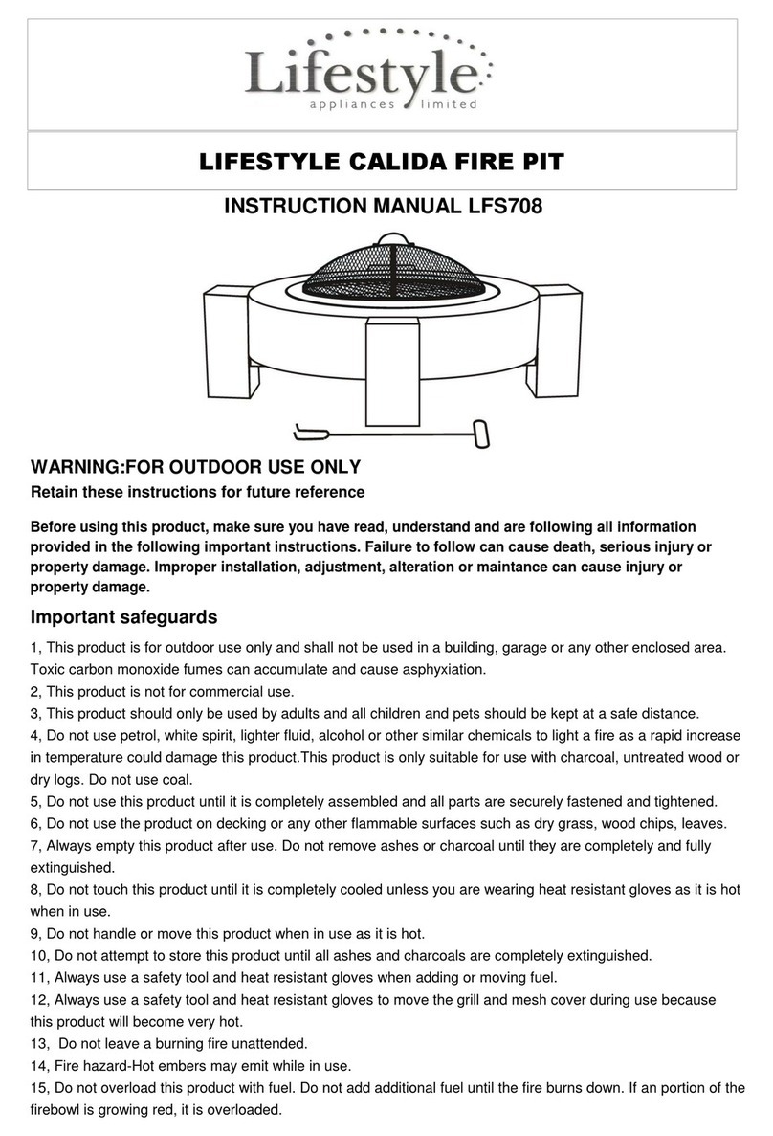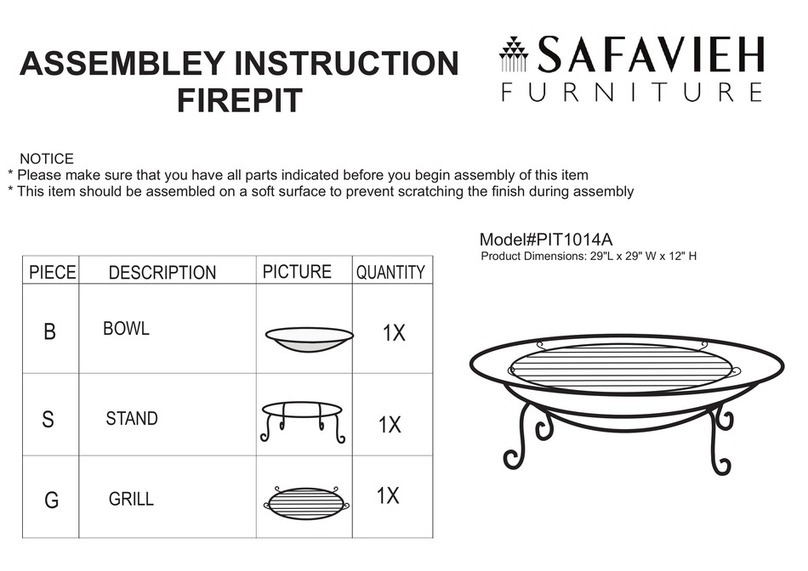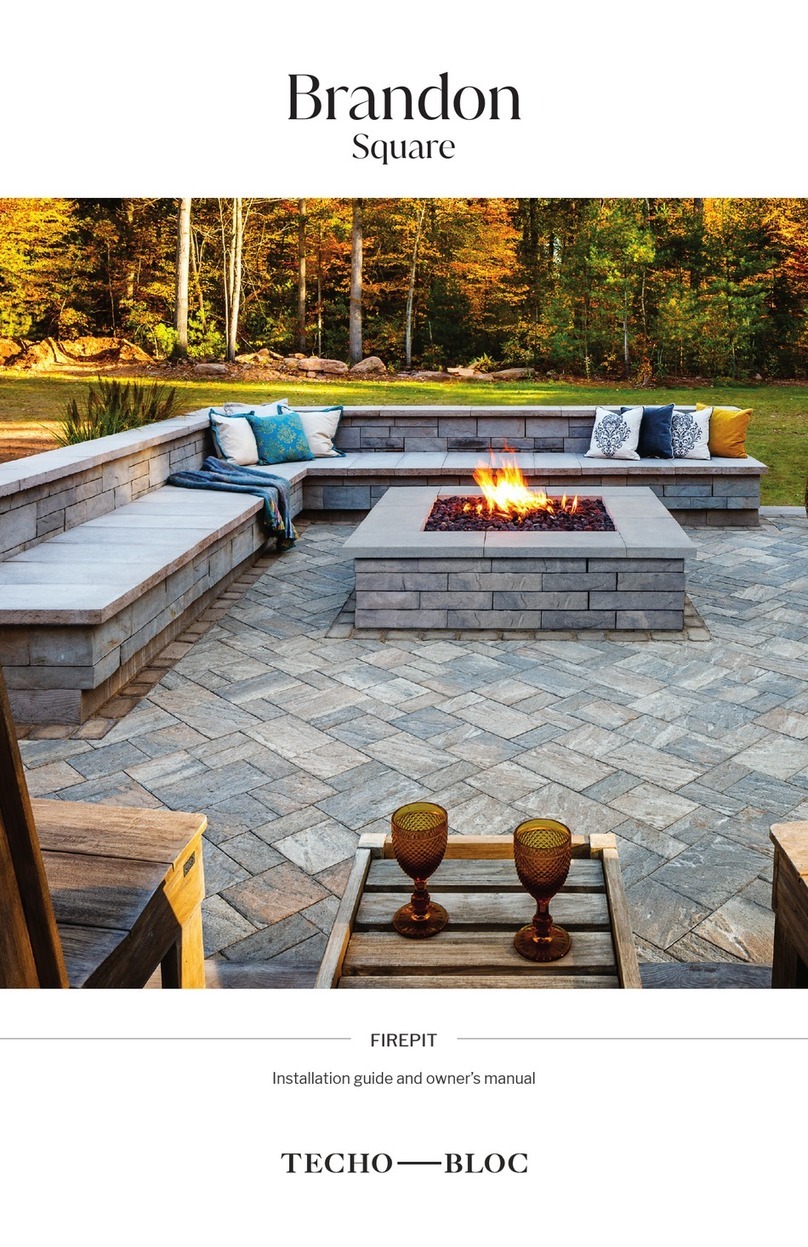
112
technical
information
Valencia
Fire Pit
THE FOUNDATION
CONCRETE BASE OR CONCRETE PAVERS (SEE DIAGRAM A)
Diagram A: Concrete Base or Concrete Pavers
When installing your fi re pit on a concrete
base or on concrete pavers, make sure you
fi ll the inside of the fi re pit with a layer of
sand [at least 75 mm (3")]. This will allow
the fi ltration of any water that may evacuate
through the walls following a rain storm.
COMPACTED GRAVEL BASE (SEE DIAGRAM B)
Diagram B: Compacted Gravel Foundation
The Valencia fi re pit should be
installed on a well compacted
0-20 mm (0-3⁄4") stone base
[minimum of 10 cm (4")]. The
fi rst row of Valencia blocks
should be embedded below
ground level (see diagram B).
BUILDING FIRST COURSE
After laying down the fi rst row of blocks, make sure they are perfectly leveled, and then glue the second
row of blocks to the fi rst using heat-resistant concrete adhesive. Do not glue the second row of blocks,
as that is where the log support and fi re bowl will be installed . Make sure that the joints of the second
row are not aligned with the fi rst row of blocks (crossed joints). This is accomplished by laying the fi rst
block of the second row as follows: place the center of the block directly on top of the joint created by
the two fi rst-row blocks (see to image 2). Repeat step 2 until you have achieved the desired height of the
fi re bowl and continue to step 3.
NOTE: Your Valencia fi re pit must be a minimum height of 15" including the cap.
INSTALLATION OF LOG SUPPORT AND FIRE BOWL
Before installing the last row of blocks (caps), you will need to insert the fi re bowl and the log support
grill (see image 3).
INSTALLING CAPS
We strongly recommend against the gluing of caps. When placing the spark screen, make sure it rests on the fi re
bowl and not on the caps (see images 4A + 4B). Finally, you will be required to use the poker stick to remove or
place the spark screen when the fi re pit is in use. The spark screen handle becomes very hot from the fi re.
CONVERTING INTO A PLANTER
We recommend against gluing the caps on the last row to facilitate the maintenance of your fi re pit
and the possibility of converting it into a planter (see image 5).
CONCRETE BASE OR CONCRETE PAVERS
SAND
29 1/4"
[743 MM]
9.84"
[250 MM]
9.84"
[250 MM]
GROUND
LEVEL
SAND
PAVERS OR
EXISTING SOIL
CRUSHED
STONE 0-3/4"
GEO-MEMBRANE
FABRIC
Compacted Gravel
29 1/4"
[743 MM]
9.84"
[250 MM]
9.84"
[250 MM]
20.67 IN.
[525 MM]
It is strongly recommended that
the sand be replaced at the start
of each season in order to ensure
proper fi ltration.
3
1
2
4A
4B
5


