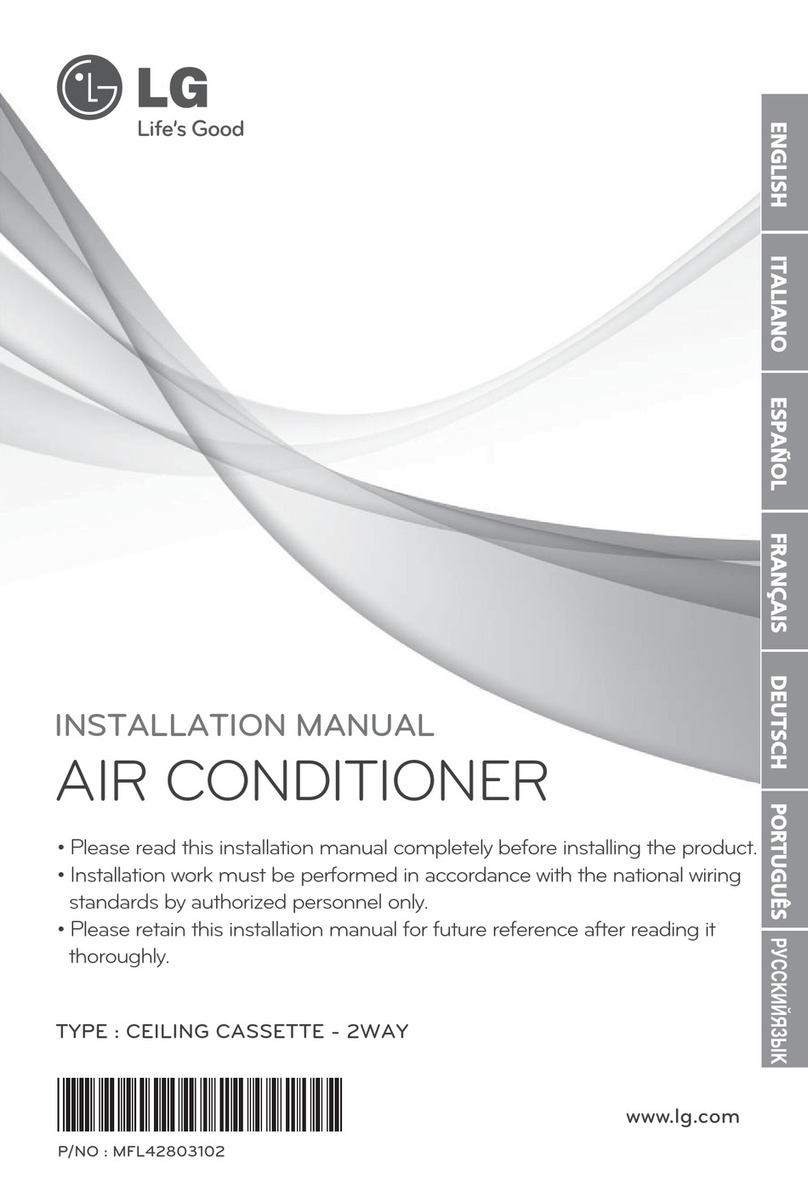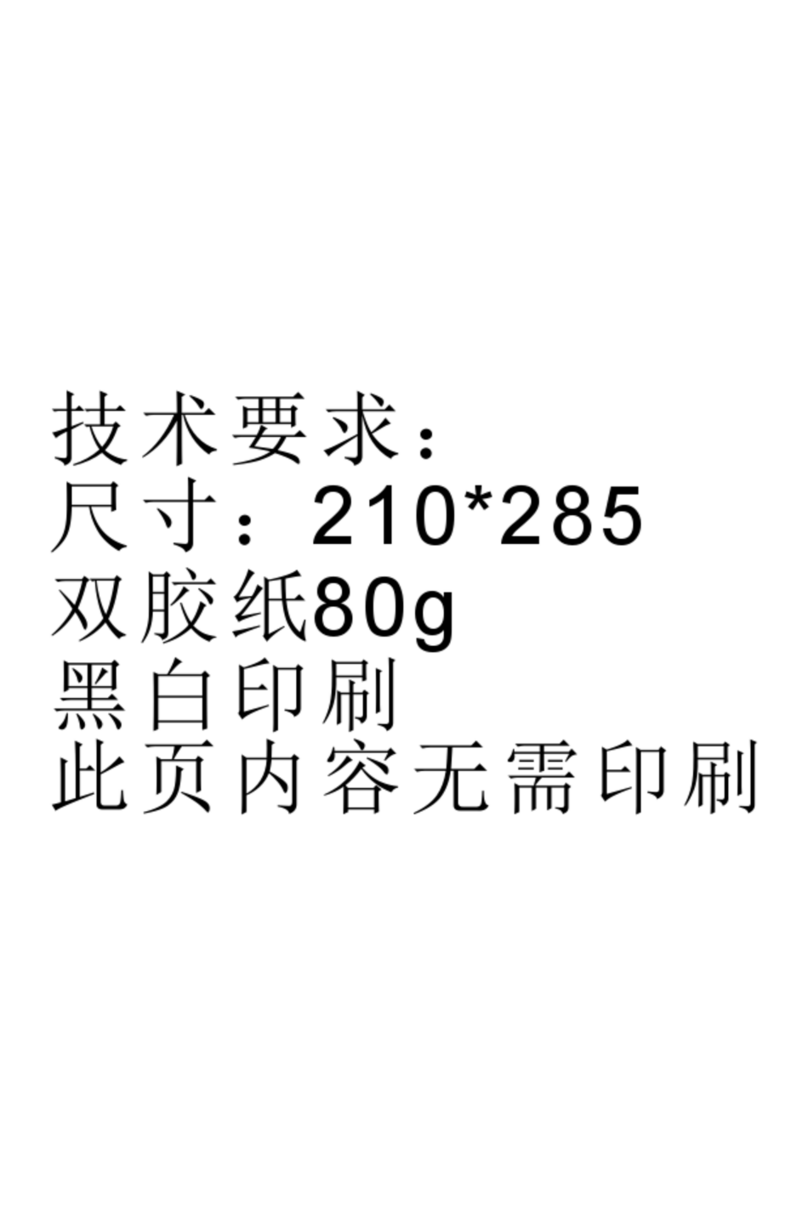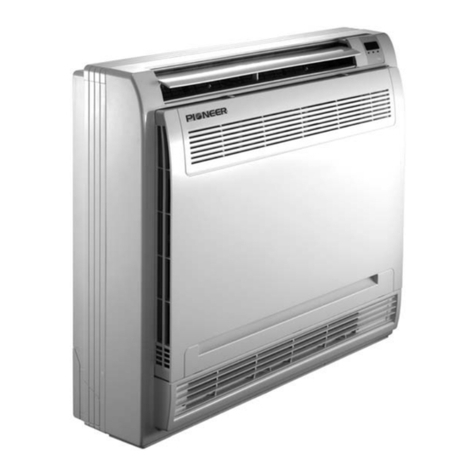TEV Marstair CKA 17 Series User manual

56408015-02
TECHNICAL MANUAL & INSTALLATION INSTRUCTION
SEE ALSO 56408020 INTERCONNECTING INSTRUCTIONS
GENERAL
1. TEV Ltd recommend that personnel working on this equipment be skilled and fully conversant with
the appropriate Air Conditioning, Refrigeration and Electrical practices and have sound knowledge
of current Industrial Safe Working practices.
2. These units contain live electrical components, moving parts and refrigerant under pressure.
Always site out of reach of children and protect from vandalism.
3. The data plate only gives information for the particular unit. For system details add input power and
current of indoor and outdoor unit, including any heater load.
4. NOTE: The New 17 series CKA’s are pre-charged for 7.5 metre pipe run. The older models of the
CKA’s have a small nitrogen charge. Please check before installation.
CX(E)A & CKA SYSTEMS

2/8 56408015-02
Model
Weight (kg)
CX(E)A 30
18
CX(E)A 50
20
CX(E)A 70
23
DIMENSIONS (mm)
CONDENSATE DRAIN 22mm OD
96
35 65 TYP.
140
75
215 36
17.5
17.5
39
39
124
422.5
70
845
888
124
888 (Fixing centres)
(Fixing centres)
320
96
MIN. 500
FOR SIDE ACCESS
483
20
X = Interconnecting Wiring
Z1= Suction
Z2= Liquid / Expansion
SIDE VIEW
(Wall mounted)
X
Z1
Z2
X
SIDE VIEW
(Ceiling mounted)
TOP VIEW
(Ceiling Mounted)
REAR VIEW
(Wall mounted)
FRONT VIEW
(Wall mounted)
120
MIN. 120
MIN.
DIMENSIONS & WEIGHTS

3/8 56408015-02
INSTALLATION
CKA
35
CKA 50
CKA 70
A
760
760
860
B
256
256
307
C
552
552
660
D
330
330
370
E
290
290
340
F
510
510
630
G
50
50
50
H
85
85
85
J
70
70
70
WEIGHT
35Kg
42Kg
56Kg
Valve Size
LIQUID (upper)
1/4"
1/4"
3/8"
Valve Size
SUCTION (lower)
1/2"
1/2"
5/8"
CKA ARRANGEMENT

4/8 56408015-02
INSTALLATION
The unit may be mounted on a wall or solid ceiling using brackets supplied. It should be matched with the appropriately
sized outdoor unit; this instruction should be used in conjunction with the outdoor unit installation instructions.
UNIT COMBINATIONS
1. Fit all kits prior to installing the unit. (Heater kit is easier to fit
when unit has been mounted).
2. Ensure that the mounting surface will support the operating
weight of the unit (see table below).
3. Mark out the mounting positions and drill holes to suit 6mm
rawlbolt shields or equivalent strength fasteners (ensure that
the unit is positioned to give sufficient access (min 0.5m) to
the removable side panel).
4. Fix the mounting brackets to the unit in the correct position
for wall or ceiling mounting.
5. Raise the unit into position and secure the fixings, ensuring that it is square and level.
6. Remove the drain tray then fit the drain stub, nut & gasket. Refit the drain tray.
NITROGEN CHARGE
The unit contains a small charge of dry nitrogen, which should be discharged into the atmosphere. This is a non-toxic,
non-ozone depleting gas with no global warming potential.
The new 17 Series CKA are pre-charged with R410A Refrigerant.
CKA Part numbers
56517002
CKA35
56517003
CKA50
56517004
CKA70
The older series of CKA’s have a nitrogen charge
CKA Part numbers
56500002
CKA35
56500003
CKA50
56500004
CKA70
NOTE: Please check this before installation.
CONTENTS
PARTS DESCRIPTION
QTY
ACTION
Envelope containing operating instructions and
Declaration of Conformity
1
Pass to the end user.
Drain Stub/Nut/Gasket
1
Fitted by installer.
Drain stub adaptor
1
Convert to ¾" drain if required.
Screw M5
6
To fix brackets to unit.
Washer nylon
6
To fix brackets to unit.
Minimum Set Temperature 8°C
INDOOR UNIT
OUTDOOR UNIT
CX(E)A 30
CKA35
CX(E)A 50
CKA35
CX(E)A 50
CKA50
CX(E)A 70
CKA70
DRAIN TRAY
GASKET
NUT
DRAIN STUB
CKA

5/8 56408015-02
MOUNTING
Whether floor or wall mounted, it is essential that the mounting surface is capable of supporting the unit
weight. Leave space around the unit for air circulation and access for installation and maintenance.
NOTE: Please check this before installation.
MAXIMUM EQUIVALENT PIPE LENGTHS 15m
1. Performance is based on 7.5m pipe runs. Correctly sized pipes for each installation will result in no
significant loss of capacity on extended pipe runs up to 15m.
2. In calculating equivalent lengths of pipe runs, the effect of bends and fittings must be taken into
account. The table below covers the fittings most likely to be encountered in this installation.
The equivalent lengths of all the fittings in a pipe run should be added together and the total added to
the actual pipe length in order to calculate the total equivalent length.
3. Use the shortest possible route, avoiding sharp bends.
4. Completely insulate the suction line, fully over the indoor unit drain tray.
FITTING LOSSES, in equivalent straight lengths of pipe (m).
FITTING
Pipe Size OD
To calculate the total equivalent
length, the equivalent lengths of all
fittings in a pipe run must be added to
the actual length of pipe in the run:
these are the fittings most likely to be
used.
R = Radius of bend
d = Diameter of tube
C = Centres of bend
3/8"
1/2"
5/8"
45° Bend
0.12
0.15
0.18
90° Bend R/d = 1
0.37
0.43
0.49
90° Bend R/d = 1.5
0.24
0.27
0.30
180° Bend R/d = 1.5
0.73
0.91
1.10
180° Bend C/d = 2.5
0.46
0.55
0.64
90° Elbow
0.67
0.85
1.04
A. SUCTION AND LIQUID/EXPANSION LINES:
The expansion capillary is located in the outdoor unit and the equivalent pipe run is 15m maximum, including
a maximum lift of 7.5m. Fully insulate the suction and liquid/expansion line. Ensure the suction pipe is
insulated well over the drain tray at the indoor unit. Liquid lines should be routed to avoid hot areas. This
prevents flash gas forming, which may result in erratic control of liquid refrigerant to the evaporator.
MAXIMUM EQUIVALENT LENGTH
OF SUCTION LINE PIPE SIZES
(m)
LIQUID/EXPANSION LINE
TOTAL CHARGE
(kgs) for 7.5m
supplied in 17
series units only
SYSTEM
1/2"
5/8"
1/4"
3/8"
-
CX(E)A30 + CKA 35
15
-
15
-
0.724
CX(E)A50 + CKA 35
15
-
15
-
0.856
CX(E)A50 + CKA 50
15
-
15
-
1.306
CX(E)A70 + CKA 70
-
15
-
15
1.882
CKA PIPEWORK
1500 min air off
100 min 100 min
600 min
CKA INSTALLATION

6/8 56408015-02
For systems with interconnecting pipework in excess of 7.5 metre add 20gms per metre on
CKA 35 & CKA 50, add 30gms per metre on CKA 70. No additional oil is required.
PIPE CONNECTIONS
Units are supplied with the following male flare connections (sizes in inches):
INTERCONNECTING PIPEWORK
1. The Indoor unit has a low pressure charge of N2, which may be safely released into the atmosphere
before connection. The service valves on the outdoor unit should remain closed (IN, fully clockwise)
until pipework has been fitted, and system evacuated.
2. Connecting the pipework
a. Remove the flare nuts from the suction and liquid service valves.
b. Ensure that the suction line is fully insulated: if an expansion line is used this should also be fully
insulated.
c. Place the flare nuts over the incoming pipework and flare the pipe ends. The use of a little
refrigeration oil on the flaring tool will help.
d. Connect the pipework between the units. Do not leave pipe ends, valves etc. open to the
atmosphere.
R410A is very hygroscopic, and will absorb damaging levels of moisture if left open.
Always use two spanners when tightening the flare nuts to avoid twisting the pipes. Use a small
amount of refrigerant oil on the mating surfaces.
e. Sight glasses and filter driers are not necessary, but if required should be fitted between the
outdoor unit liquid shut off valve and the expansion device.
EVACUATING (DO NOT RELEASE THE OUTDOOR UNIT SERVICE VALVES) UNTIL THE SYTEM IS
EVACUATED.
1. Release the nitrogen holding charge in the indoor unit to atmosphere. Connect a vacuum pump to the
service ports on the outdoor unit valves and evacuate the system to 1000 microns (1 Torr) or better
and allow to be held for a minimum of 15 minutes.
2. Replace the caps on the service ports, (torque to 25NM).
ADDING REFRIGERANT
1. A 3-minute delay occurs between successive compressor operations.
2. R410A should be introduced through the Schrader valve on the indoor unit, or the service port on the
suction service valve on the outdoor unit. No other refrigerant must be used.
NOTE: LABEL R410A POE (supplied loose) TO BE FIXED ABOVE SERVICE VALVES.
3. Run the system for a few minutes to allow it to stabilize. Where possible, charge to a sweat line on the
evaporator. Typical suction pressure on short lines at UK conditions should be approx. 6.2bar
(90 psig)
INTERCONNECTING PIPEWORK (Max 15 metres)
Torque (NM)
Nut A/F (mm)
System
Liquid/
Expansion
Suction
Liquid
Line
Suction
Line
Liquid
Line
Suction
Line
CX(E)A 30 + CKA35
1/4"
1/2"
17
54
17
24
CX(E)A 50 + CKA35
1/4"
1/2"
17
54
17
24
CX(E)A 50 + CKA50
1/4"
1/2"
17
54
17
24
CX(E)A 70 + CKA70
3/8”
5/8”
34
73
22
27
CKA REFRIGERANT

7/8 56408015-02
CONDENSATE DRAIN
Push fit connections are widely available for the 7/8” (22mm) OD condensate drain and 3/4"(19mm) ID drain stub
adaptor. Alternatively 7/8” (22mm) bore plastic tubing may be fitted directly to the stub/adaptor with a hose clamp. Take
care not to over tighten hose clamps as this could damage the stub pipe.
ELECTRICAL CONNECTIONS
•Cables are routed to the terminal block via the cable cord grips at the rear of the unit and then through the back of
the electrics box (see page 2).
•Cables MUST be size compatible with the recommended system fuse.
FUSES
SYSTEM
COOL ONLY
WITH ELECTRIC
HEATER
1PH
3PH
1PH
3PH
CX(E)A30 + CKA35
16A
-
16A
-
CX(E)A50 + CKA35
20A
-
20A
-
CX(E)A50 + CKA50
20A
-
20A
-
CX(E)A70 + CKA70
20A
-
32A
-
ELECTRICAL DATA
Indoor CX(E)A
30
50
50
70
Outdoor CKA
35
35
50
70
Rated Current Cooling A
5.2
5.2
8.0
11.0
Maximum Running Current A
7.3
7.3
10.8
14.2
Starting Current A
26.0
26.0
40.0
61.0
UNIT ELECTRICAL LOADS [230V 50Hz 1Ph (A) or 400V 50Hz 3Ph (A/Ph)]
MODEL
FAN MOTOR
HEATER
CX(E)A 30
0.8
13.0
CX(E)A 50
0.8
13.0
CX(E)A 70
0.8
13.0
INTERCONNECTING WIRING
2 CORE + EARTH 1.5mm 3 CORE + EARTH 1.5mm
ELECTRICAL DATA.
INTERCONNECTING INSTRUCTIONS FOR CX(E)A AND CKA SYSTEMS

8/8 56408015-02
MODEL
UNPACKED
PACKED
CX(E)A
HEIGHT
WIDTH
DEPTH
WEIGHT
HEIGHT
WIDTH
DEPTH
WEIGHT
30
483
845
320
18
530
950
370
21
50
483
845
320
20
530
950
370
23
70
483
845
320
23
530
950
370
26
CKA
HEIGHT
WIDTH
DEPTH
WEIGHT
HEIGHT
WIDTH
DEPTH
WEIGHT
1Ph
1Ph
35
552
760
256
35
620
863
376
38
50
552
760
256
42
620
863
376
46
70
660
860
307
56
730
990
415
63
MODEL
RATING CONDITIONS
(ROOM 12.7C / 10C) (AMBIENT 35C / 19C)
OPTIONAL ELECTRIC
HEATER
TOTAL
SENSIBLE
240V
230V
CX(E)A 30 + CKA 35
2.20
1.77
3.25
3.0
CX(E)A 50 + CKA 35
2.83
2.15
3.25
3.0
CX(E)A 50 + CKA 50
3.50
2.45
3.25
3.0
CX(E)A 70 + CKA 70
4.62
3.24
3.25
3.0
OPTIONAL KITS
PART NUMBER
DESCRIPTION
55900700
3kW heater (CXA only)
55900701
Digital temperature display (CXA only) STD on CX(E)A
55900702
De-ice thermostat (CXA only) STD on CX(E)A
55900715
3kW heater (CX(E)A only)
MODEL
RATING CONDITIONS
(ROOM 12.7C / 10C) (AMBIENT 27C / 19C)
OPTIONAL ELECTRIC
HEATER
TOTAL
SENSIBLE
240V
230V
CX(E)A 30 + CKA 35
2.28
1.98
3.25
3.0
CX(E)A 50 + CKA 35
3.25
2.48
3.25
3.0
CX(E)A 50 + CKA 50
4.25
2.90
3.25
3.0
CX(E)A 70 + CKA 70
5.60
3.83
3.25
3.0
MODEL
m³/s
MODEL
m³/s
CX(E)A 30
0.61
CKA 35
0.81
CX(E)A 50
0.66
CKA 50
0.78
CX(E)A 70
0.58
CKA 70
0.70
CX(E)A OPTIONS
DIMENSIONS & WEIGHTS
PERFORMANCE DATA (kW)
AIRFLOWS

9/8 56408015-02
INDOOR UNIT
MAXIMUM
SPEED
SOUND PRESSURE
LEVELS
dB(A)
NC
CX(E)A 30
55
48
CX(E)A 50
56
50
CX(E)A 70
56
49
Sound Power Levels were obtained in full accordance with the direct method of BS EN ISO3174:2000. Levels are shown in dB
with a standard reference of 1 pW.
Sound Pressure Levels in dB(A) refer to semi-hemispherical radiation (wall or ceiling mounted) at a distance of 1.5m from the
front of the unit, with the fan operating at full speed.
OUTDOOR UNIT
MAXIMUM
SPEED
SOUND PRESSURE
LEVELS
dB(A)
NC
CKA 35
55
44
CKA 50
58
44
CKA 70
58
44
Sound Power Levels were obtained in full accordance with the direct method of ISO 3741: 1988. Levels are shown in dB with a
standard reference of 1 pW.
Sound Pressure Levels in dB(A) refer to semi-hemispherical radiation (wall or floor mounted) at a distance of 3m from the front
of the unit, with the fan operating at full speed; (add 3dBA or 3NC for units at an intersection of a wall, add 1dBA or 1NC for high
level wall mounted units).
TEMPERATURE CONTROL (Do not set the controller below 8°C.)
The SET temperature is factory set at 12⁰C.
The digital display normally displays the return air temperature.
To change the SET temperature, press and hold down the SET button. If no
alarms active, the ‘St1’ label appears and the current value is shown on the screen
and will flash.
To change the Setpoint value, press ▲ and ▼ keys within 60 seconds.
The display will revert to the return air temperature after 60 seconds.
The fitted de-ice thermostat will activate a de-ice cycle when there is a build up of
ice on the evaporator coil.
Cellarators will only heat a room if the electric heater option is fitted.
WARNING
The following actions could damage your system:
1. Switching the unit OFF and ON quickly
2. Setting the unit to HEAT and then back to COOL quickly
NB: Allow at least 3 minutes between the above actions.
TEV LTD,ARMYTAGE ROAD, BRIGHOUSE, WESTYORKSHIRE, HD6 1QF. + 44 (0) 1484 405600 +44 (0) 1484 405620
sales@marstair.com www.marstair.com
TEL: FAX:
EMAIL: WEB:
CXE(A) ELECTRONIC COOLING SYSTEM CONTROLS
SOUND POWER AND SOUND PRESSURE LEVELS
This manual suits for next models
15
Table of contents
Other TEV Air Conditioner manuals
Popular Air Conditioner manuals by other brands
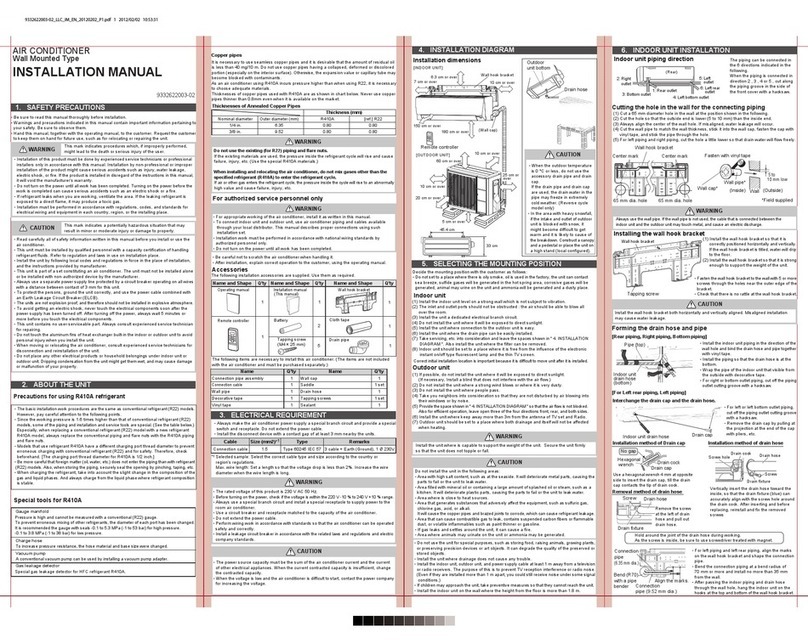
Fujitsu
Fujitsu ASYG 09 LLCA installation manual

York
York HVHC 07-12DS Installation & owner's manual
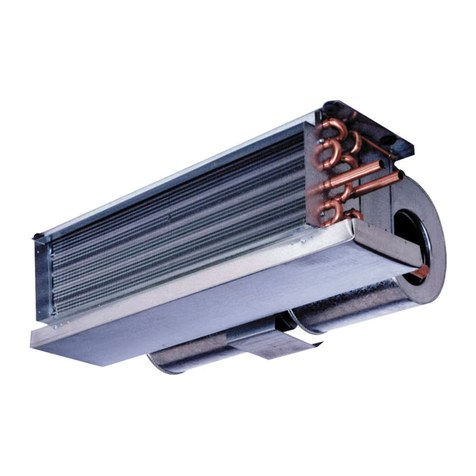
Carrier
Carrier Fan Coil 42B Installation, operation and maintenance manual
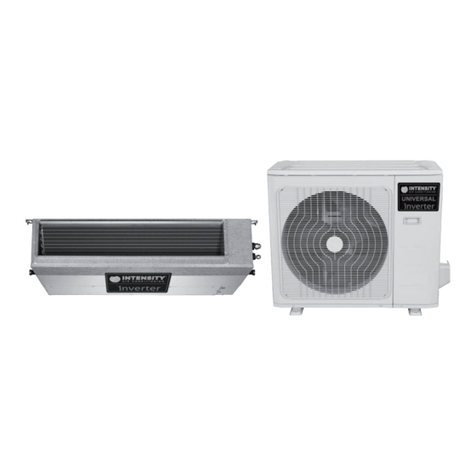
intensity
intensity IDUFCI60KC-3 installation manual
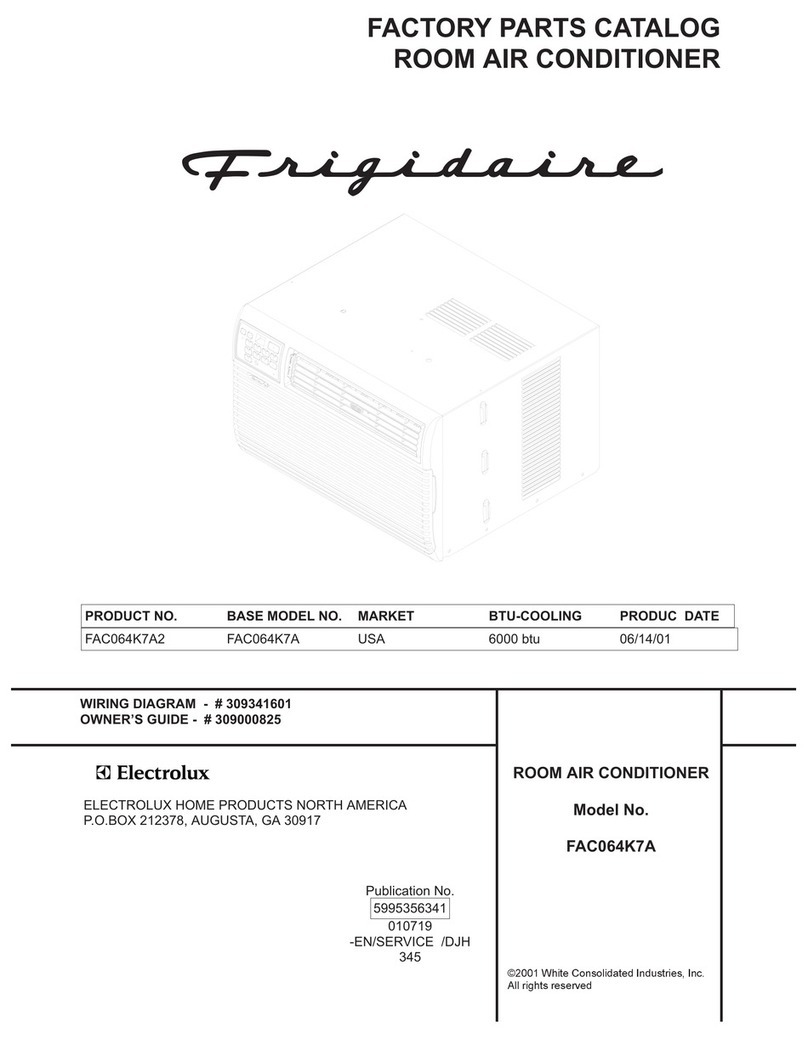
Frigidaire
Frigidaire FAC064K7A2 Factory parts catalog
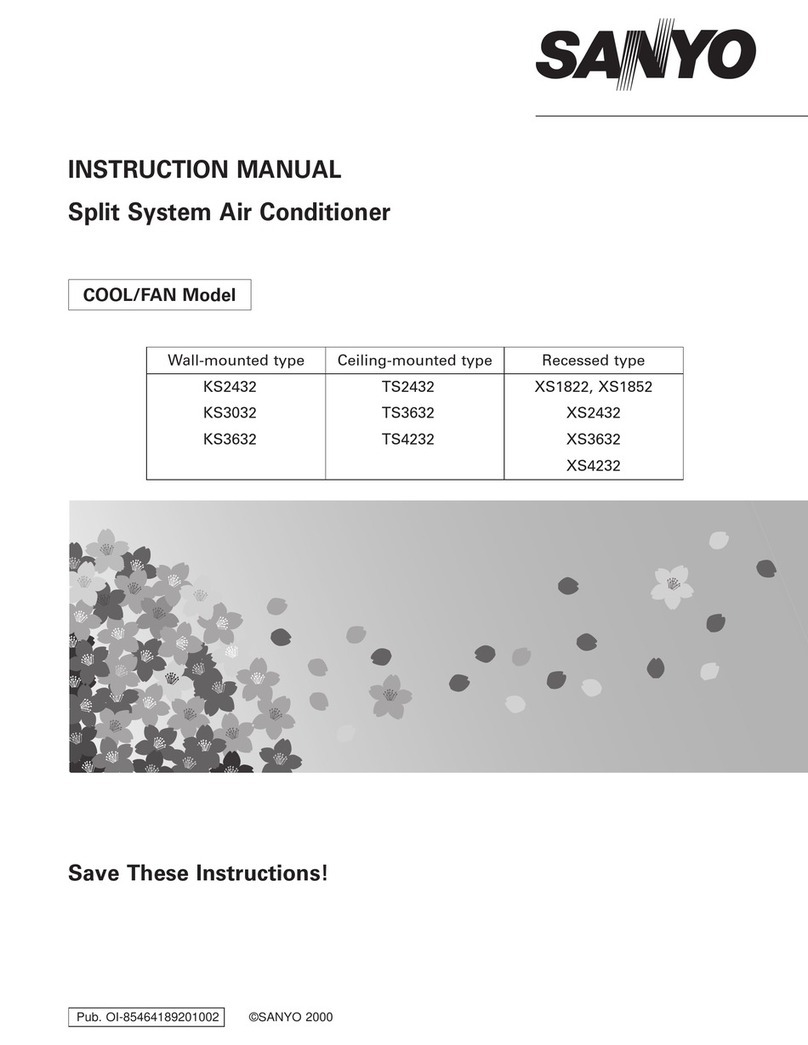
Sanyo
Sanyo KS2432 instruction manual

Mitsubishi Electric
Mitsubishi Electric PUHZ-RP50VHA4 Service manual
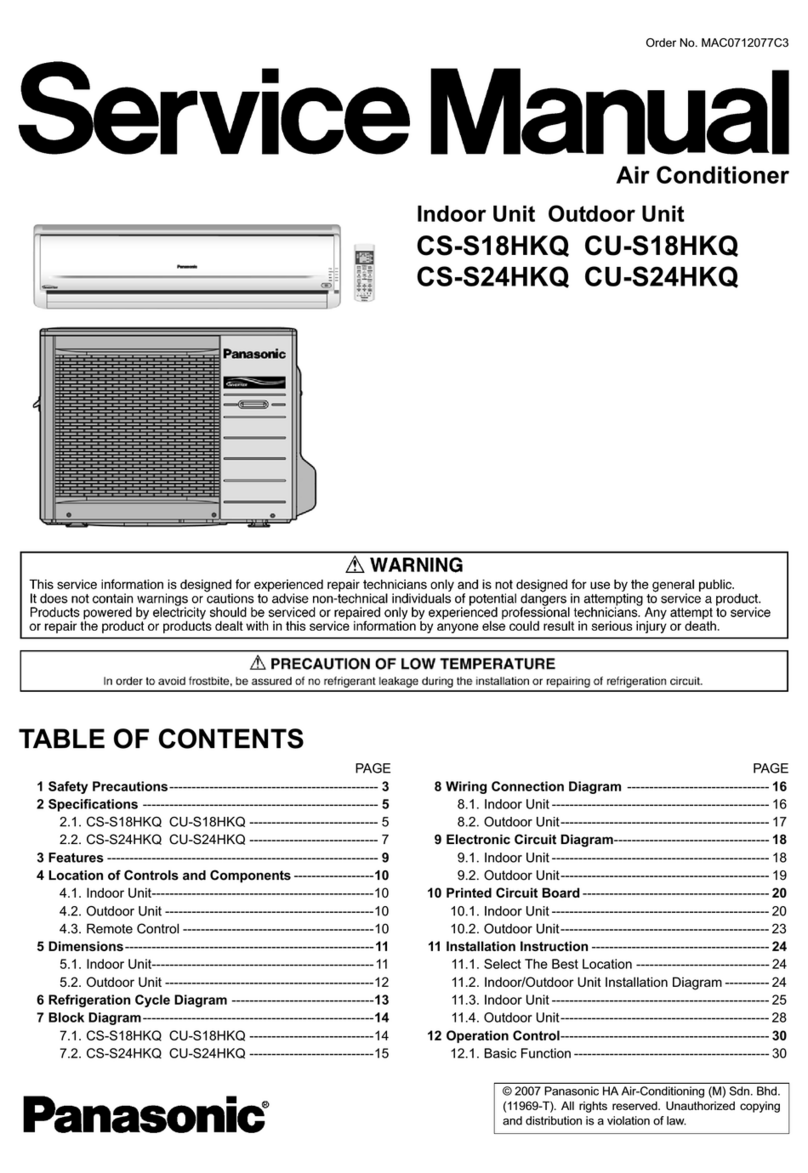
Panasonic
Panasonic CS-S18HKQ Service manual
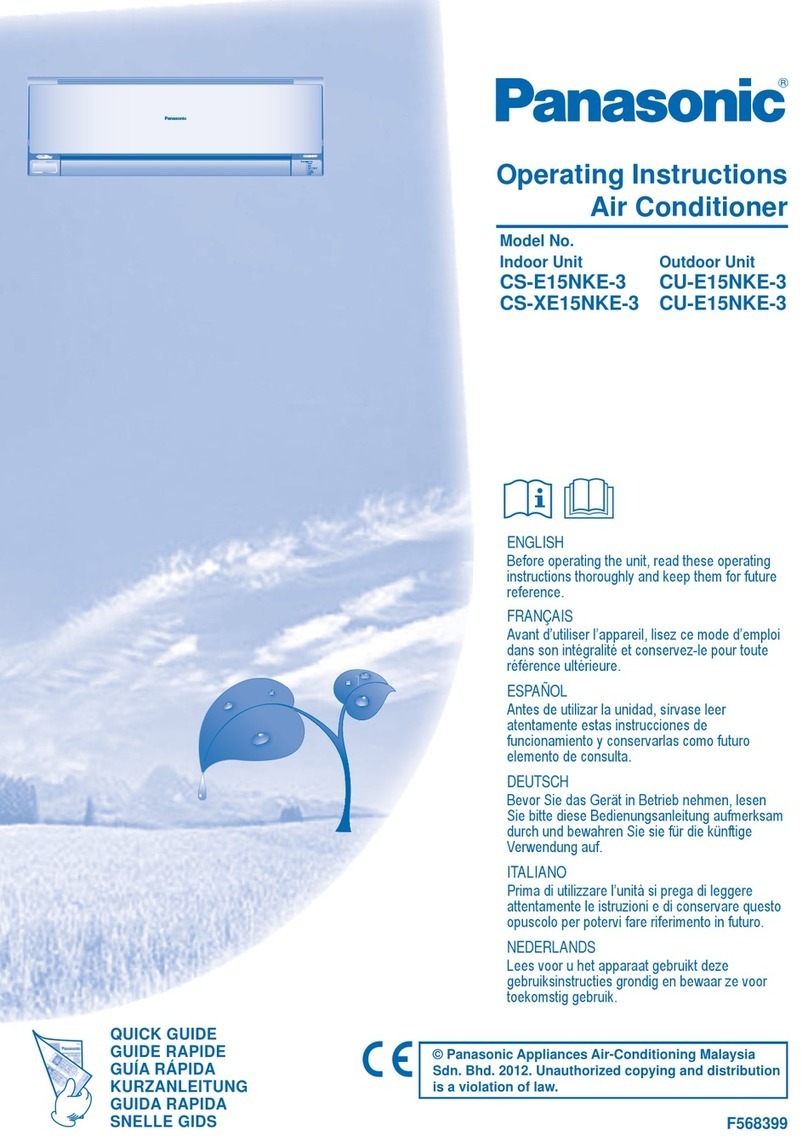
Panasonic
Panasonic CS-E15NKE3 operating instructions
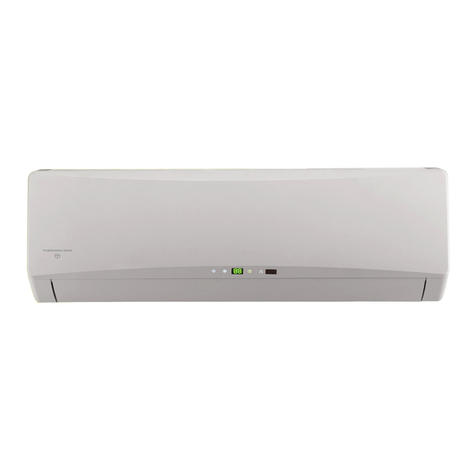
Gree
Gree GWH18TC-K3DNA1B/I Service manual
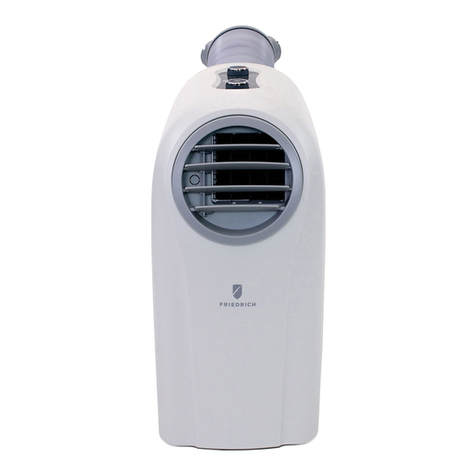
Friedrich
Friedrich ZoneAire Compact P08SA owner's manual

Daikin
Daikin R32 Split Series installation manual


