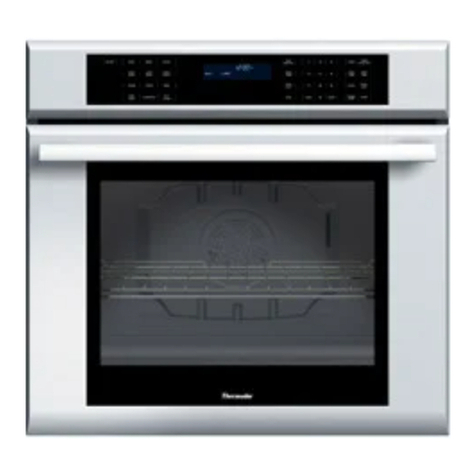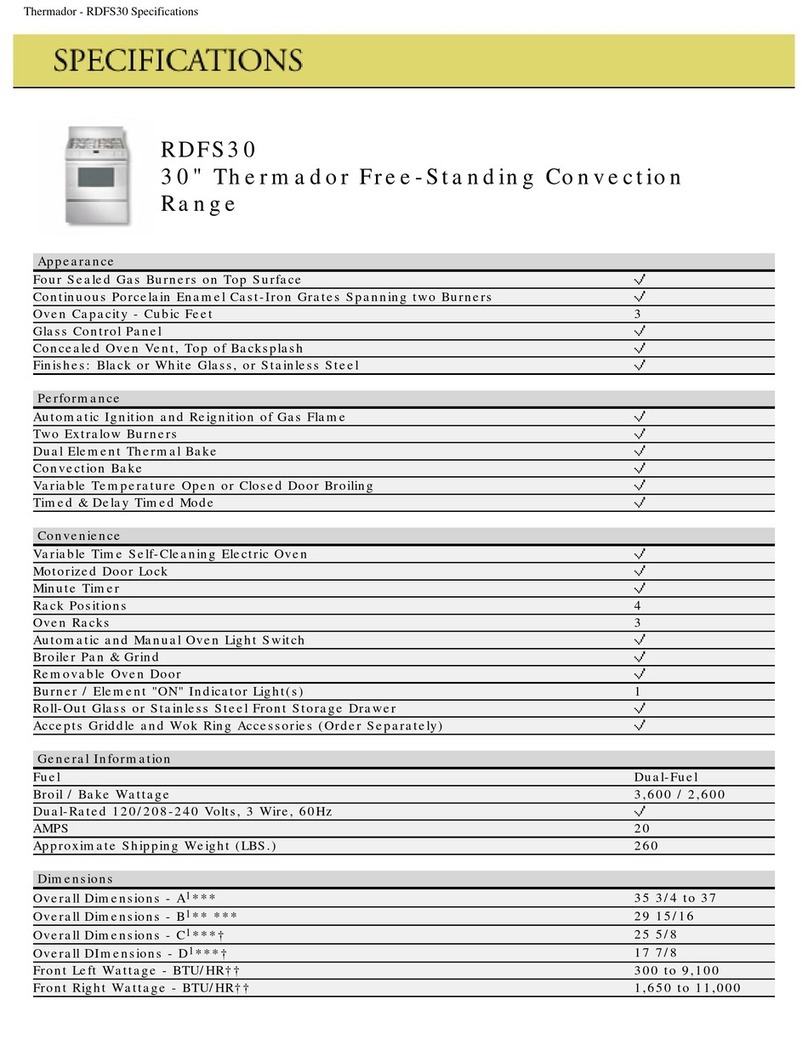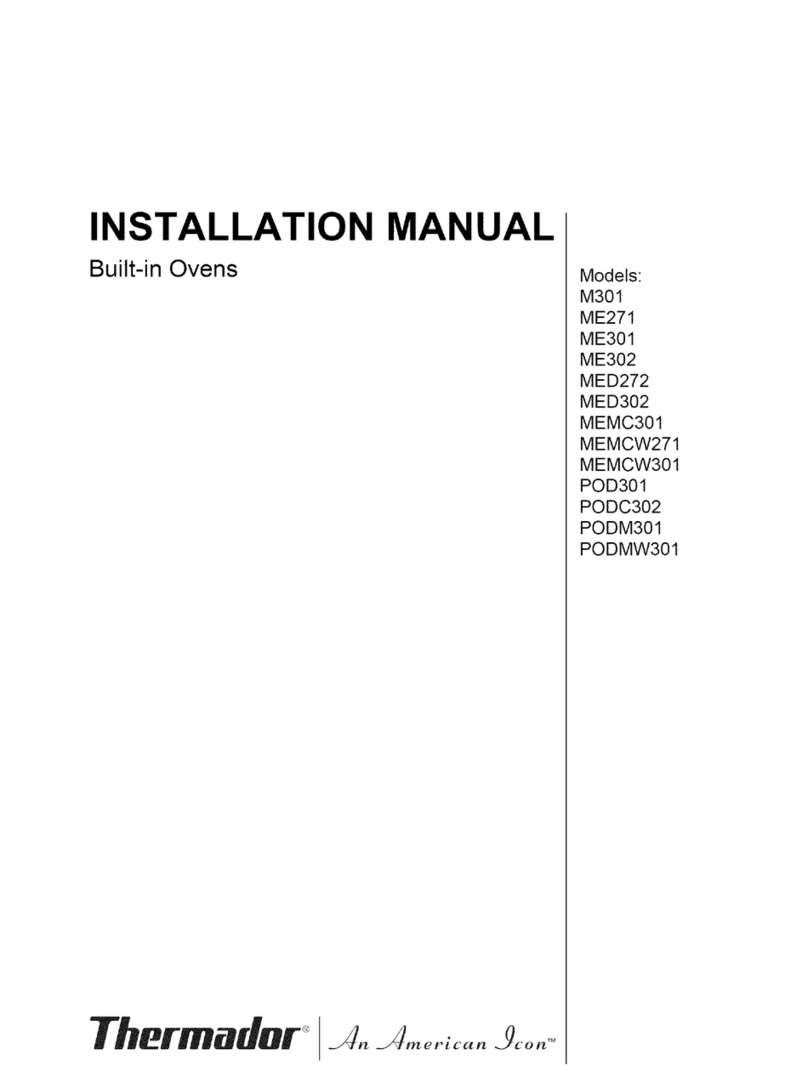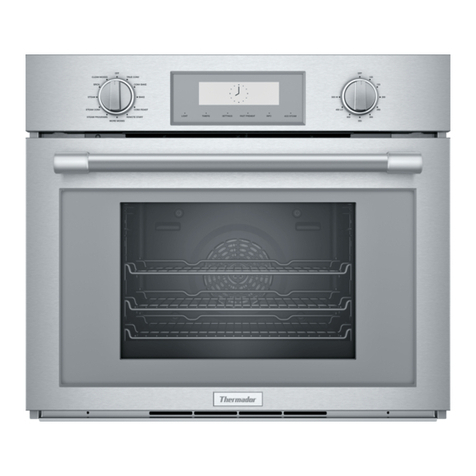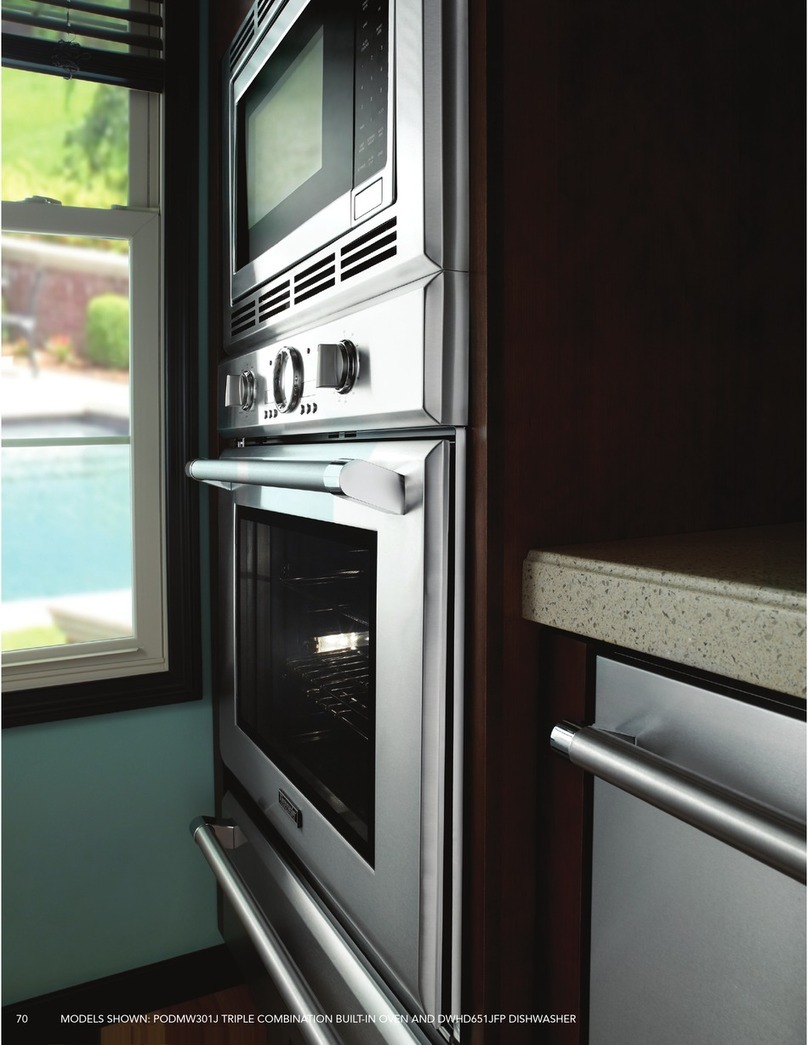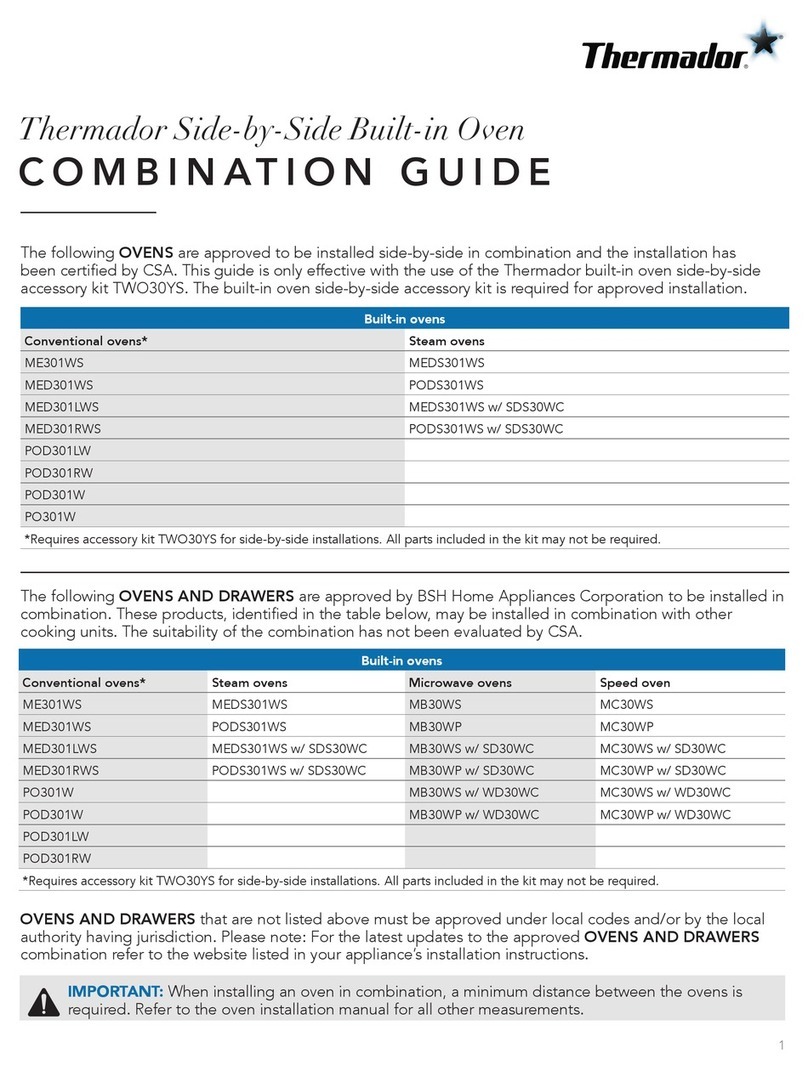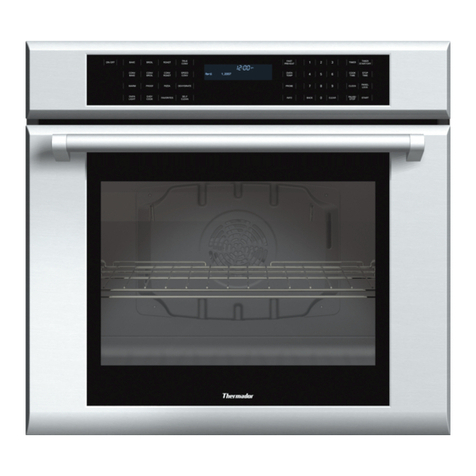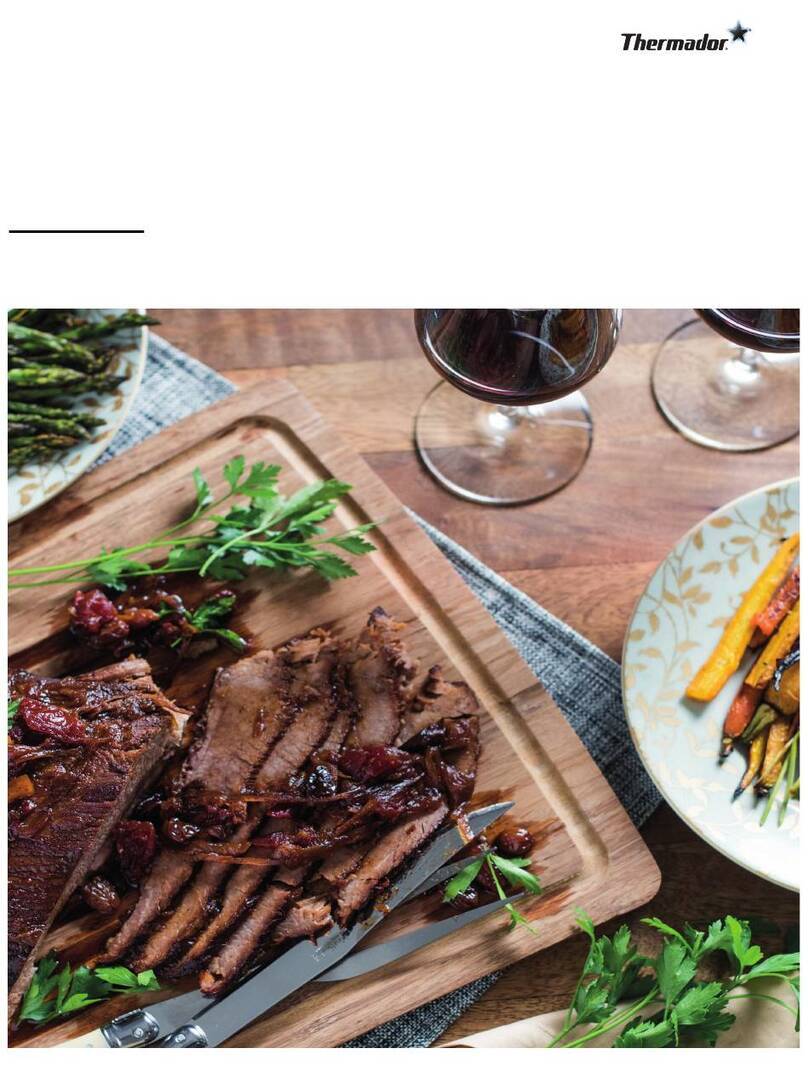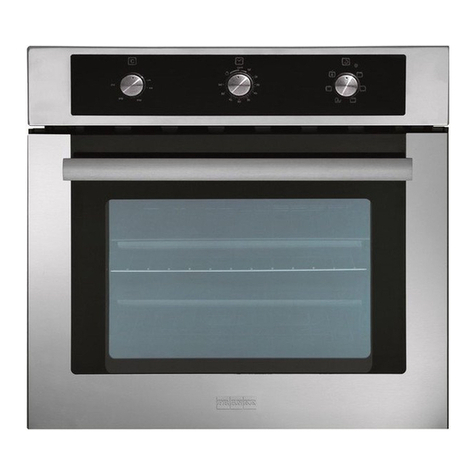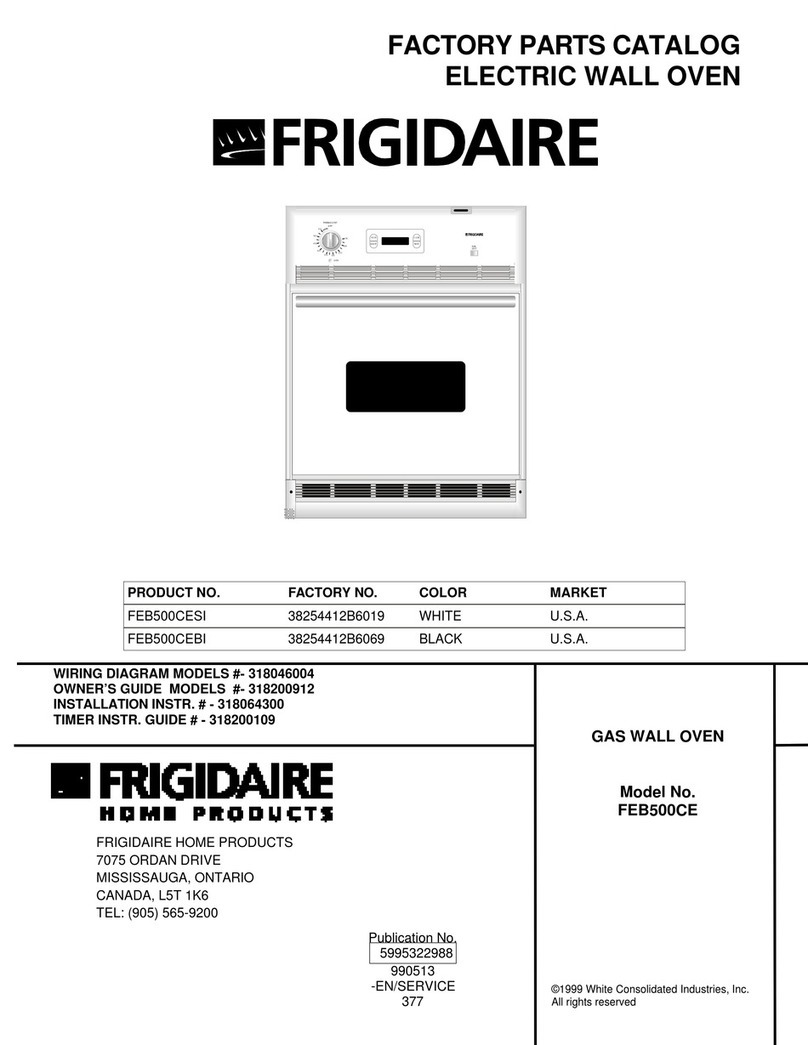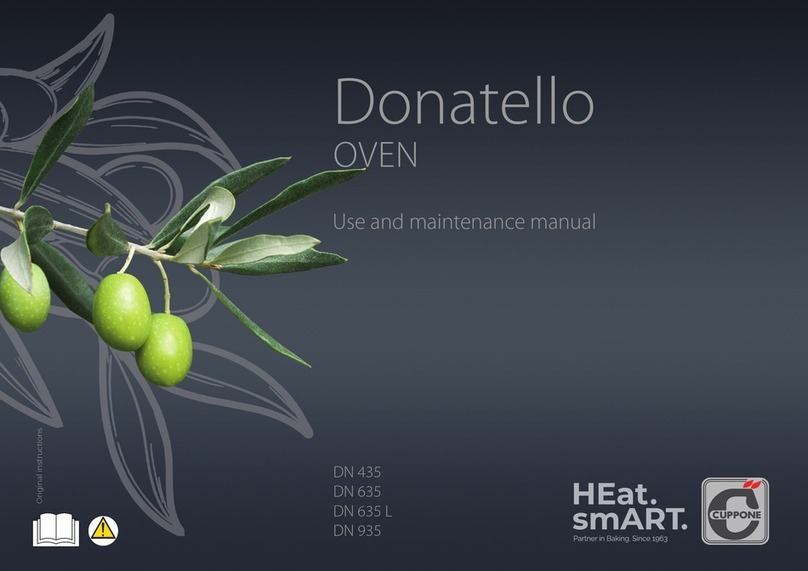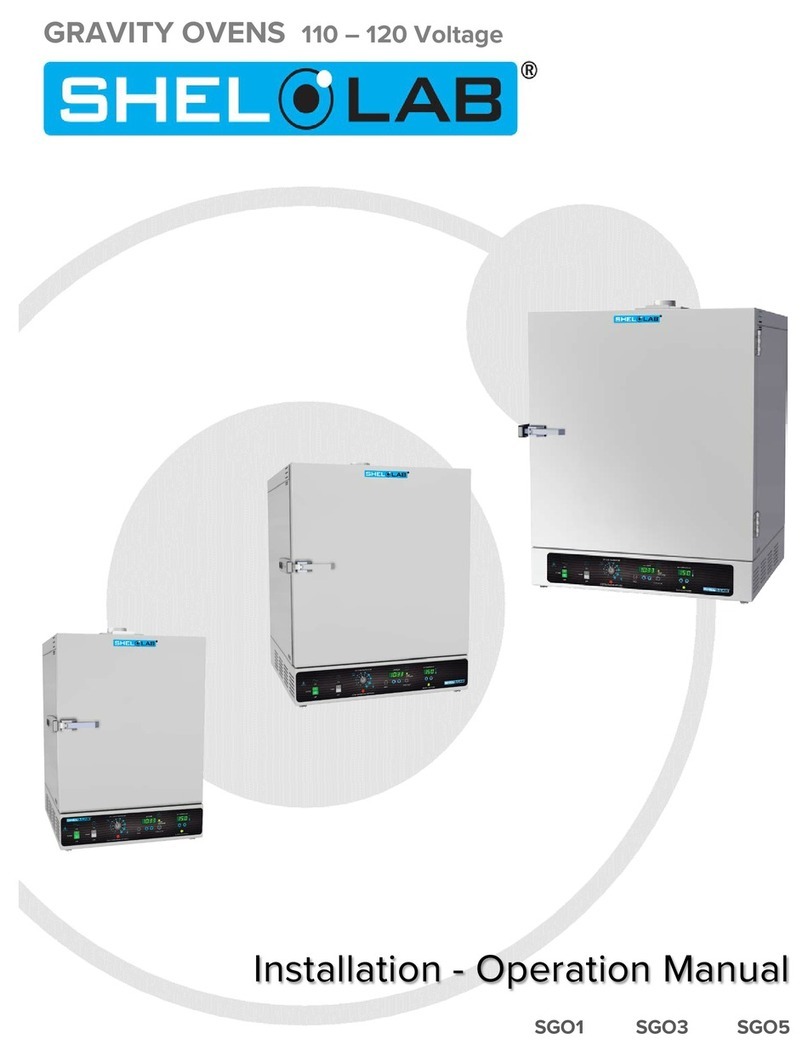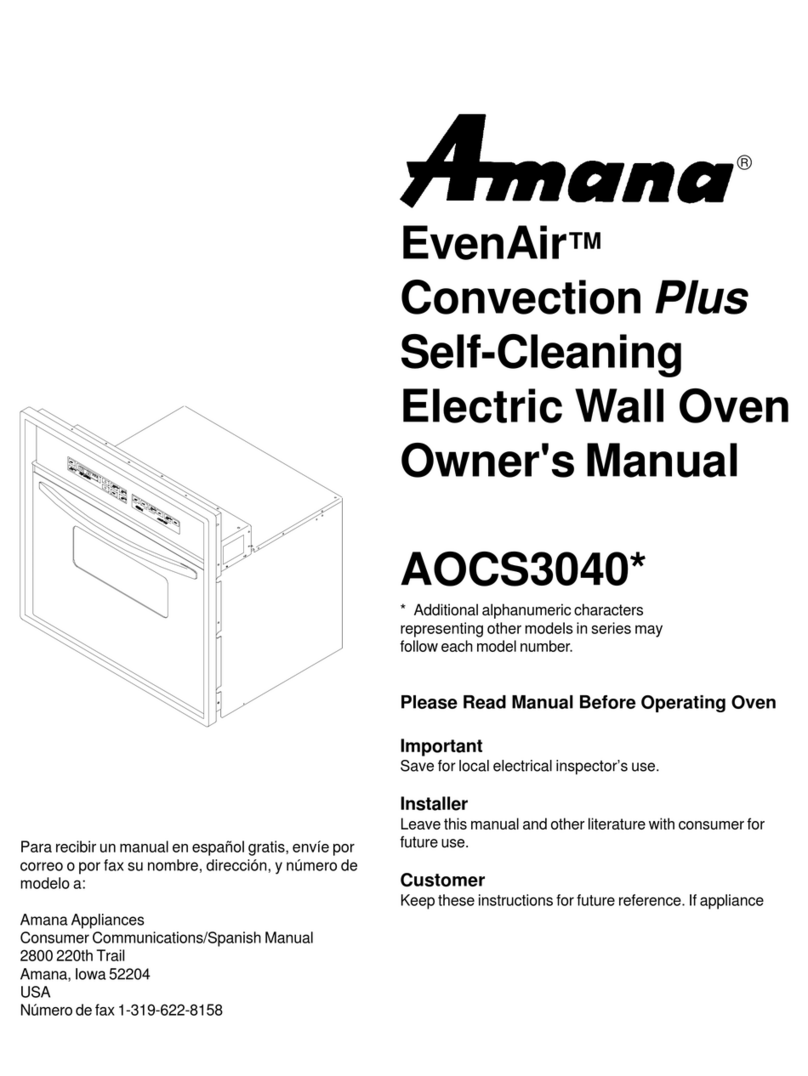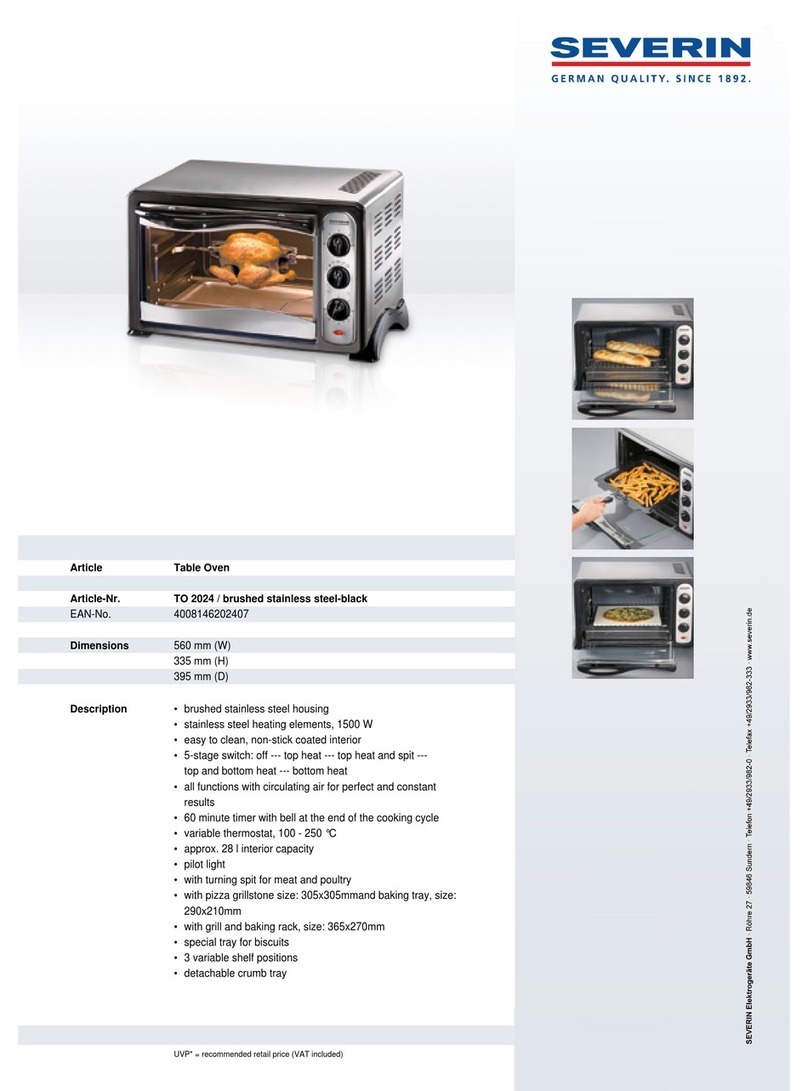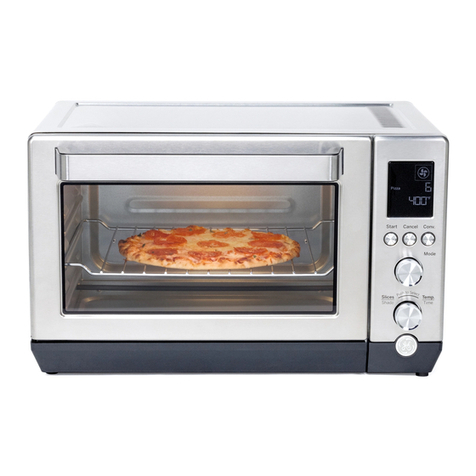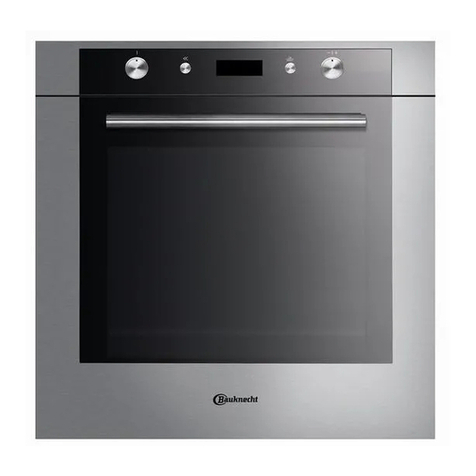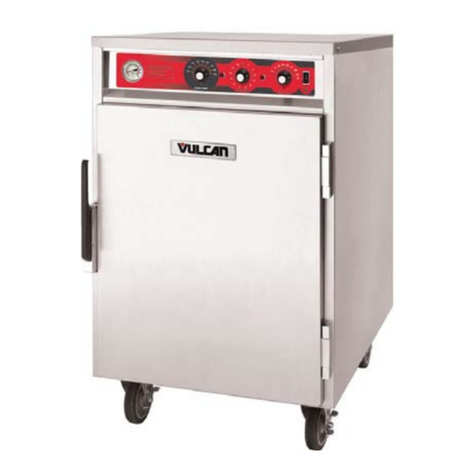
Page 4
Under the Counter Units —
A single oven (SC301, C301, CJ301 or CM301) installed
under the counter allows for the installation of most
Thermador Gas or Electric non-Cook'n'Vent® Model
Cooktops. (See Table 1 for recommended cooktop
models.) Downdraft units cannot be installed in
this configuration; Thermador overhead ventilation is
recommended.
Fig. 2- Cabinet Cutout - Wall Mounted Installation
* Add 1/16" for stainless steel ovens (S- Series Ovens Only) ** Add 1/8" for stainless steel ovens (S- Series Ovens Only)
*** Measured from cabinet face, largest door.
27" Built-In Electric Double Wall Ovens: C272, SC272, SCD272
Cabinet Cutout Dimensions Overall Dimension
A (Height) B (Width) C (Depth) D (Floor to Cutout) E (Height)* F (Width)** G (Depth) H***
51-1/8" 25-1/2" 24" 9-3/4" 51-1/2" 26-3/4" 23-7/8" 22"
(129, 9 cm) (64, 8 cm) (61, 0 cm) (24, 8 cm) (130, 8 cm) (68, 0 cm) (60, 6 cm) (55, 9 cm)
27" Built-In Electric Single Wall Ovens: C271
Cabinet Cutout Dimensions Overall Dimension
A (Height) B (Width) C (Depth) D (Floor to Cutout) E
(Height)* F (Width)** G (Depth) H***
28-1/4" 25-1/2" 24" 4-3/4" to 31-3/8" 28-5/8" 26-3/4" 23-7/8" 22"
(71, 8 cm) (64, 8 cm) (61, 0 cm) (12, 1 to 79, 7 cm) (72, 7 cm) (68, 0 cm) (60, 6 cm) (55,9 cm)
27" Built-In Electric Wall Ovens: SMW272
Cabinet Cutout Dimensions Overall Dimension
A (Height) B (Width) C (Depth) D (Floor to Cutout) E (Height)* F (Width)** G (Depth) H***
55-3/8" 25-1/2" 24" 9-3/4" 55-3/4" 26-3/4" 23-7/8" 22"
(140, 6 cm) (64, 8 cm) (61, 0 cm) (24, 8 cm) (141, 6 cm) (68, 0 cm) (60, 6 cm) (55, 9 cm)30"
27" Built-In Electric Wall Ovens: SM272
Cabinet Cutout Dimensions Overall Dimension
A (Height) B (Width) C (Depth) D (Floor to Cutout) E (Height)* F (Width)** G (Depth) H***
45-3/4" 25-1/2" 24" 19-1/2" 46-1/8" 26-3/4" 23-7/8" 22"
(116, 2 cm) (64, 8 cm) (61, 0 cm) (50 cm) (117, 1 cm) (68, 0 cm) (60, 6 cm) (55, 9 cm)30"
Built-In Electric Double Wall Ovens: C302, CM302, SC302, SCD302 - Excluding CJ302 (See below)
Cabinet Cutout Dimensions Overall Dimension
A (Height) B (Width) C (Depth) D (Floor to Cutout) E
(Height)* F (Width)** G (Depth) H***
51-1/8" 28-1/2" 24" 9-3/4" 51-1/2" 29-3/4" 23-7/8" 22"
(129, 9 cm) (72, 4 cm) (61,0 cm) (24, 8 cm) (130, 8 cm) (75, 6 cm) (60, 6 cm) (55, 9 cm)
30" Built-In Electric Single Wall Ovens: C301, CM301, SC301
Cabinet Cutout Dimensions Overall Dimension
A (Height) B (Width) C (Depth) D (Floor to Cutout) E
(Height)* F (Width)** G (Depth) H***
28-1/4" 28-1/2" 24" 4-3/4" to 31-3/8" 28-5/8" 29-3/4" 23-7/8" 22"
(71, 8 cm) (72, 4 cm) (61, 0 cm) (12, 1 to 79, 7 cm) (72, 7 cm) (75, 6 cm) (60, 6 cm) (55,9 cm)
30" Built-In Electric Double Wall Oven: CJ302
Cabinet Cutout Dimensions Overall Dimension
A (Height) B (Width) C (Depth) D (Floor to Cutout) E
(Height)* F (Width)** G (Depth) H***
45-5/8" 28-1/2" 24" 15-1/4" 46" 29-3/4" 23-7/8" 22"
(115, 9 cm) (72, 4 cm) (61, 0 cm) (38, 7 cm) (116, 8 cm) (75, 6 cm) (60, 6 cm) (55, 9 cm)
30" Built-In Electric Double Wall Oven: CJ301
Cabinet Cutout Dimensions Overall Dimension
A (Height) B (Width) C (Depth) D (Floor to Cutout) E
(Height) F (Width) G (Depth) H***
23-7/8" 28-1/2" 24" 9-1/4" to 35-7/8" 24-1/4" 29-3/4" 23-7/8" 22"
(60, 6 cm) (72, 4 cm) (61, 0 cm) (23.5 to 91, 1 cm) (61, 6 cm) (75, 6 cm) (60, 6 cm) (55, 9 cm)
Door
Extension
Door
Extension
Door
Extension
Door
Extension
Door
Extension
A Thermador cooktop should be installed on the same
center line as the under-the-counter single oven. Follow
the installation instructions provided with cooktop for
installationofcooktops.Three(3)inches(7.5cm)minimum
is required from the top of the countertop to the top of the
cutoutopening(seeFigure3d)forunder-counterinstallation
with Thermador cooktops (see Table 1, Page 6). If the type










