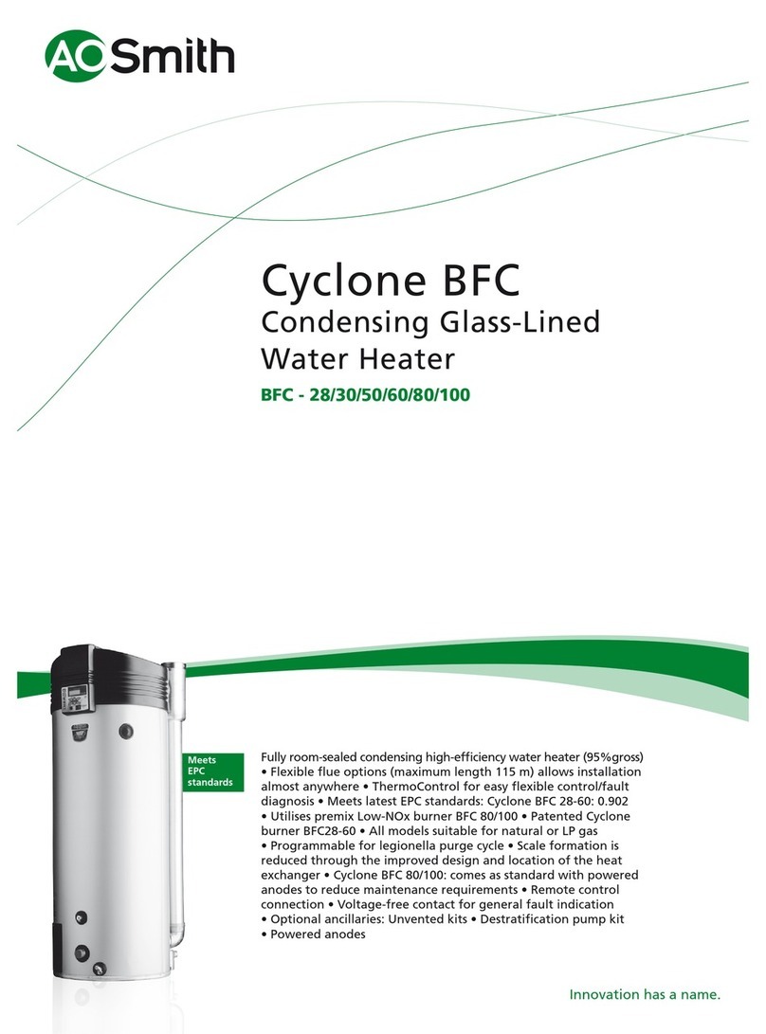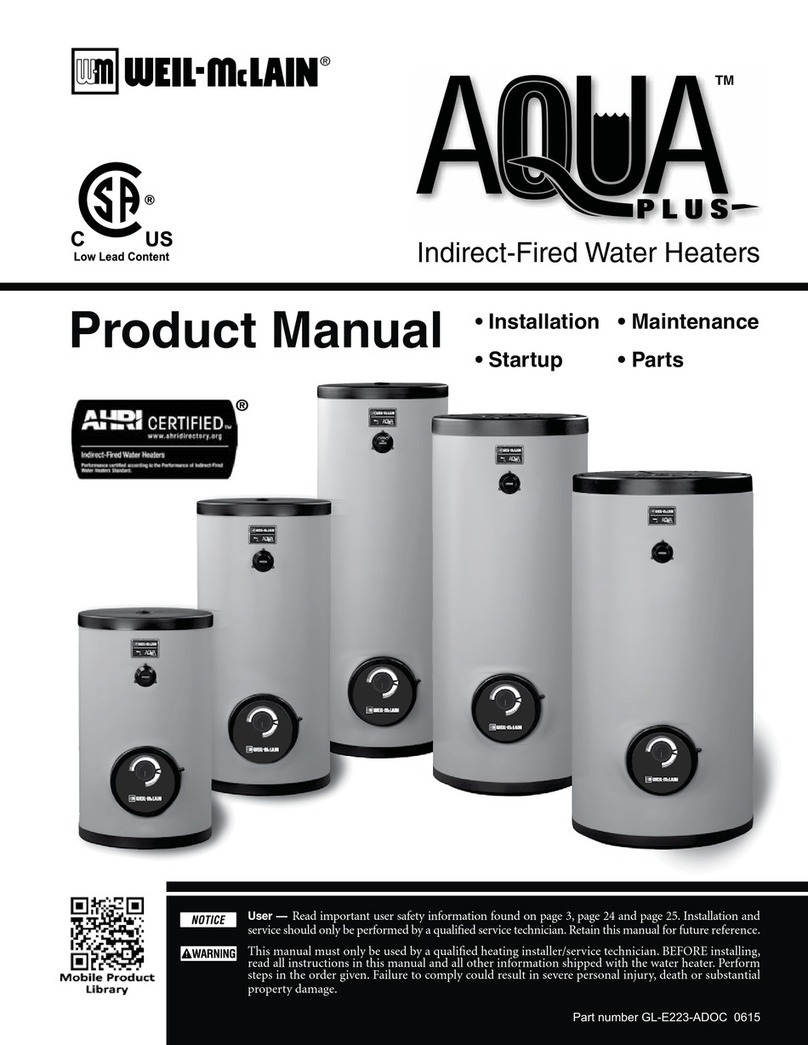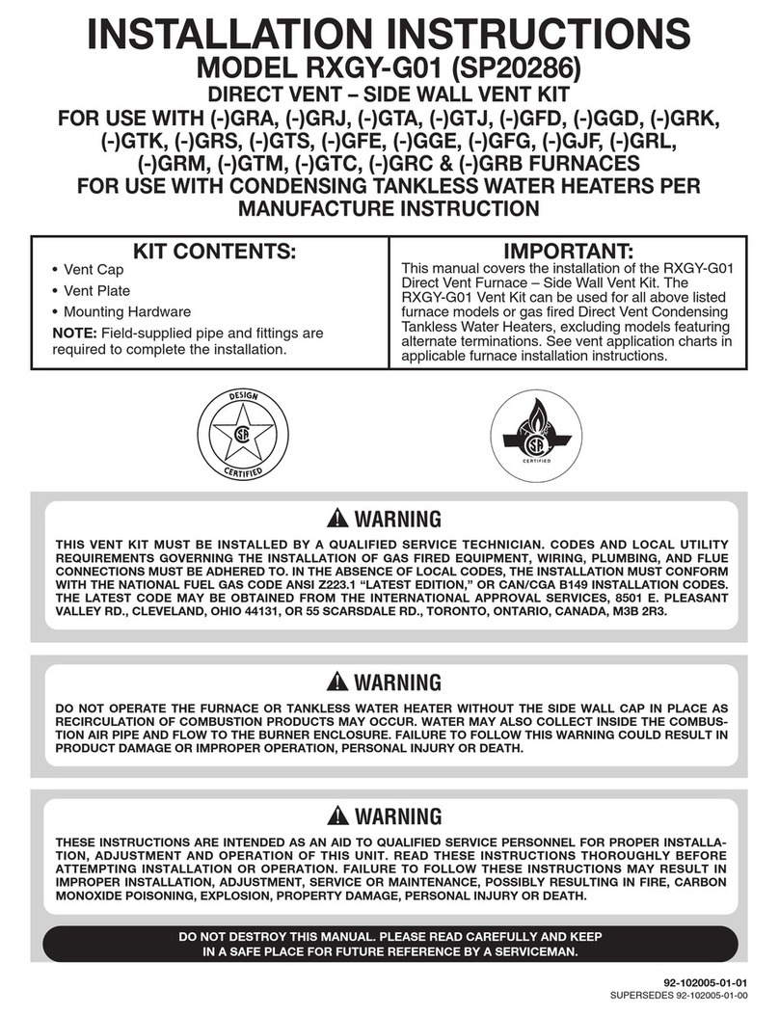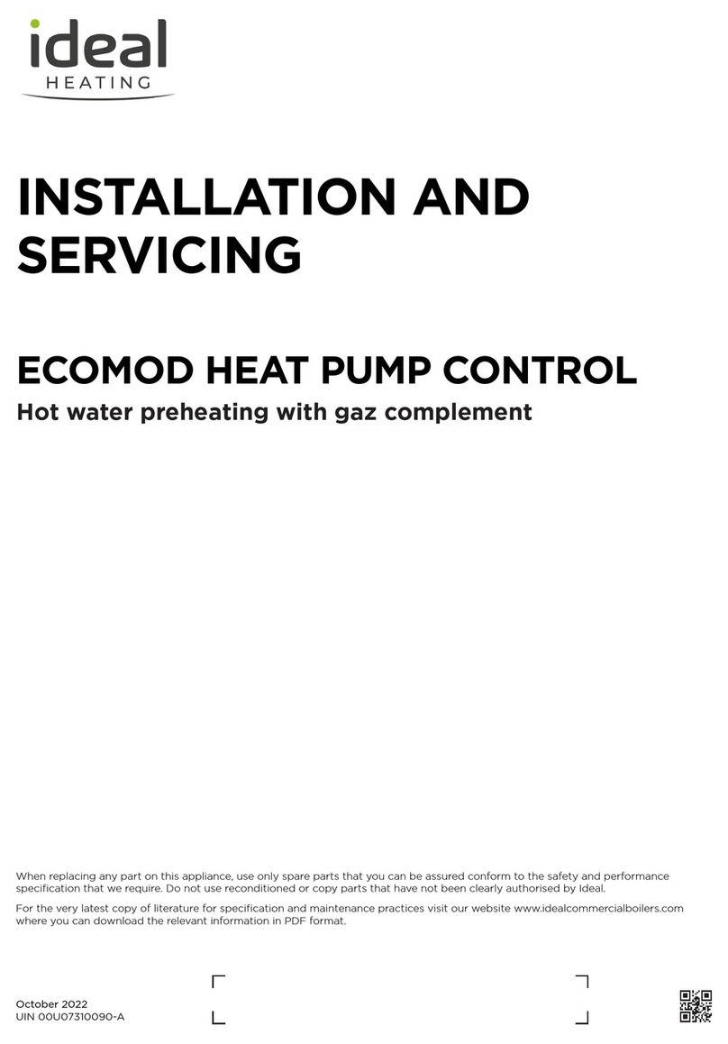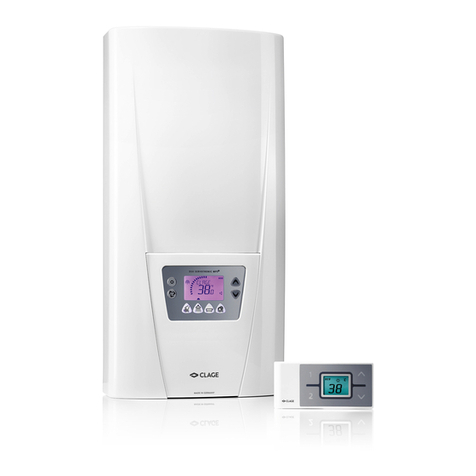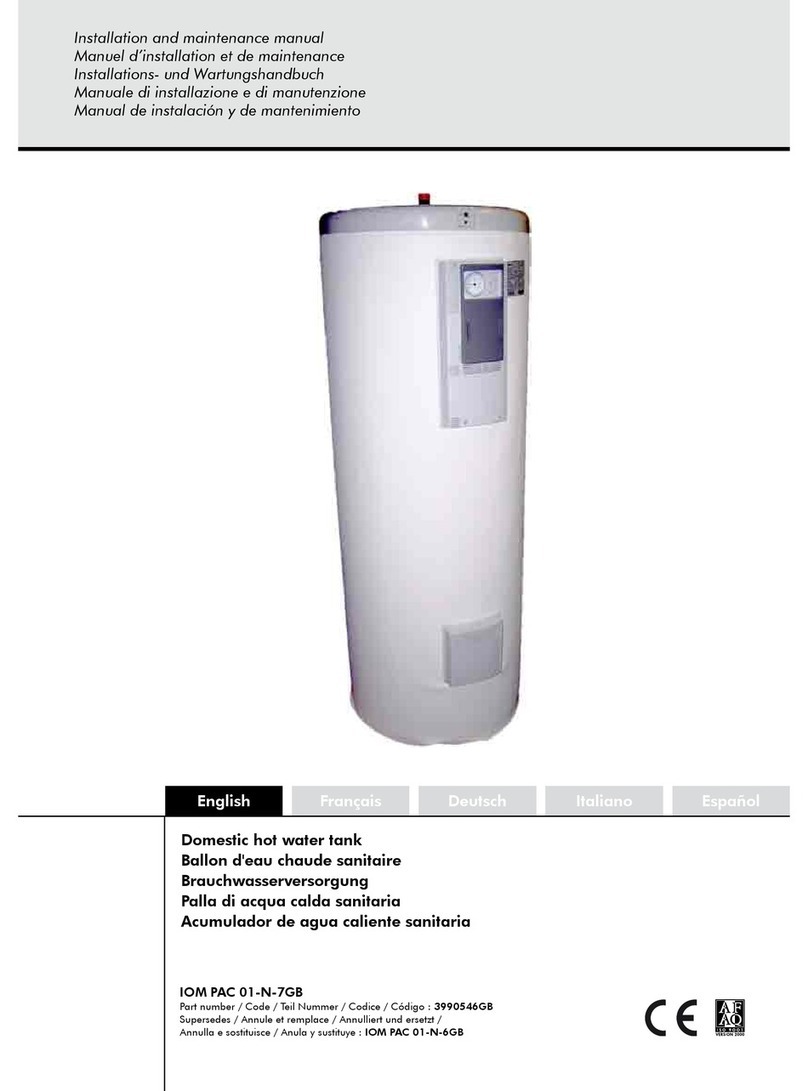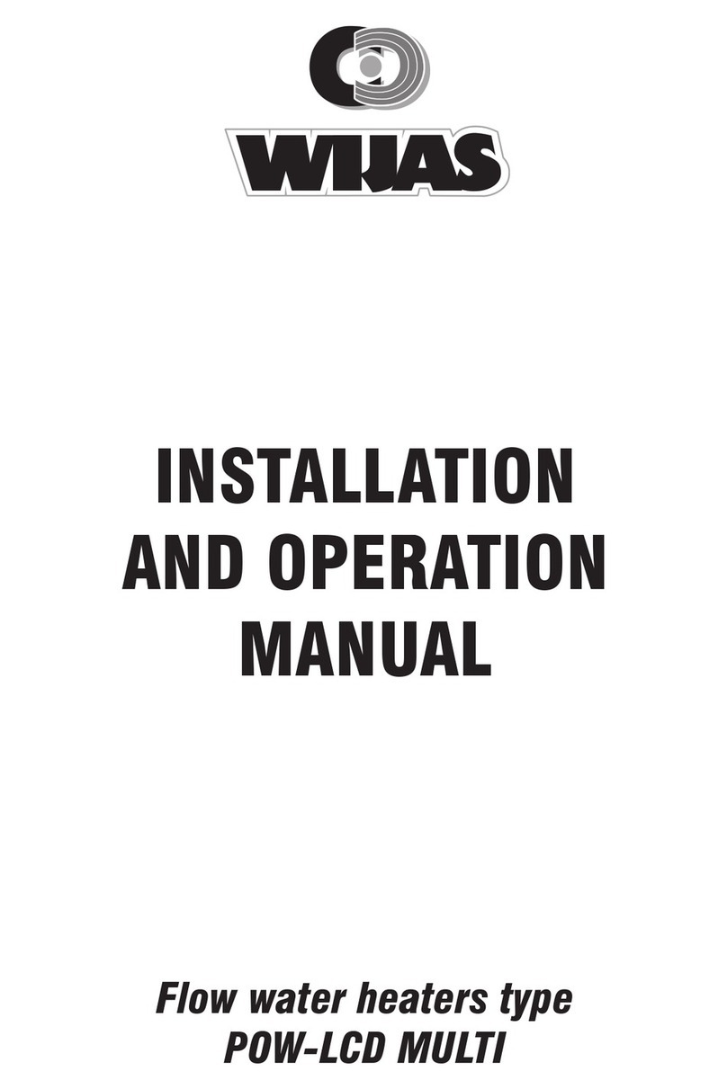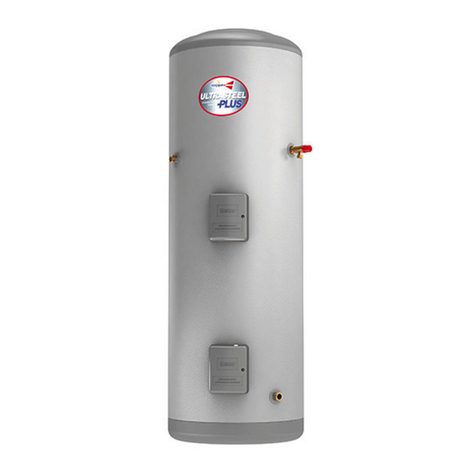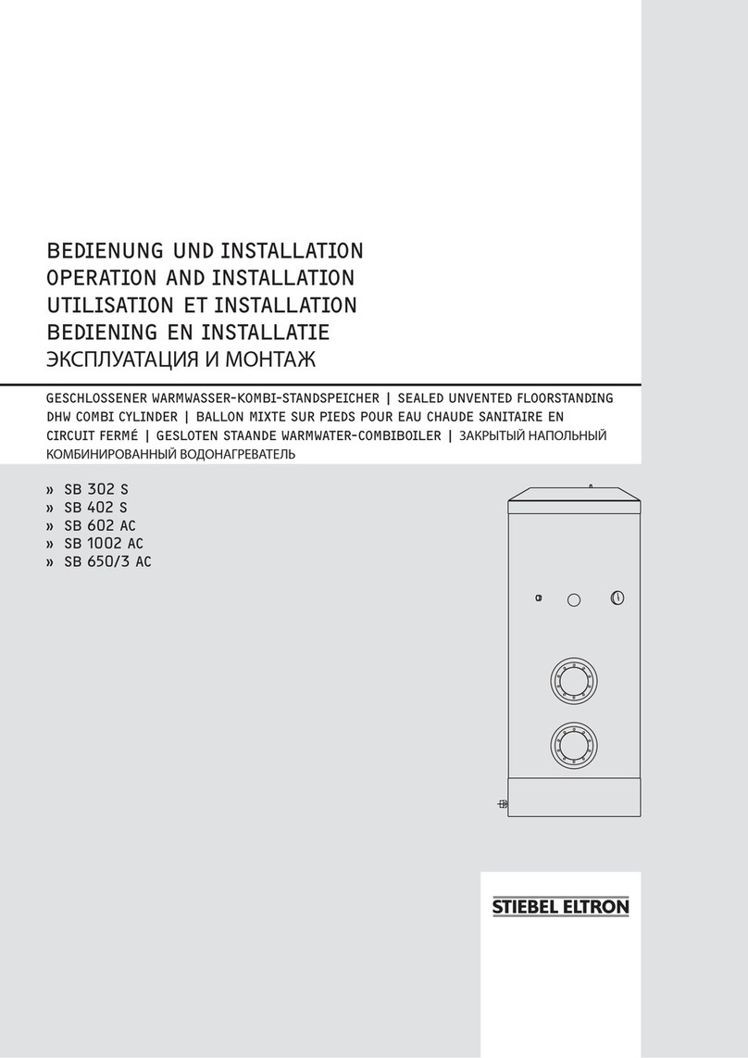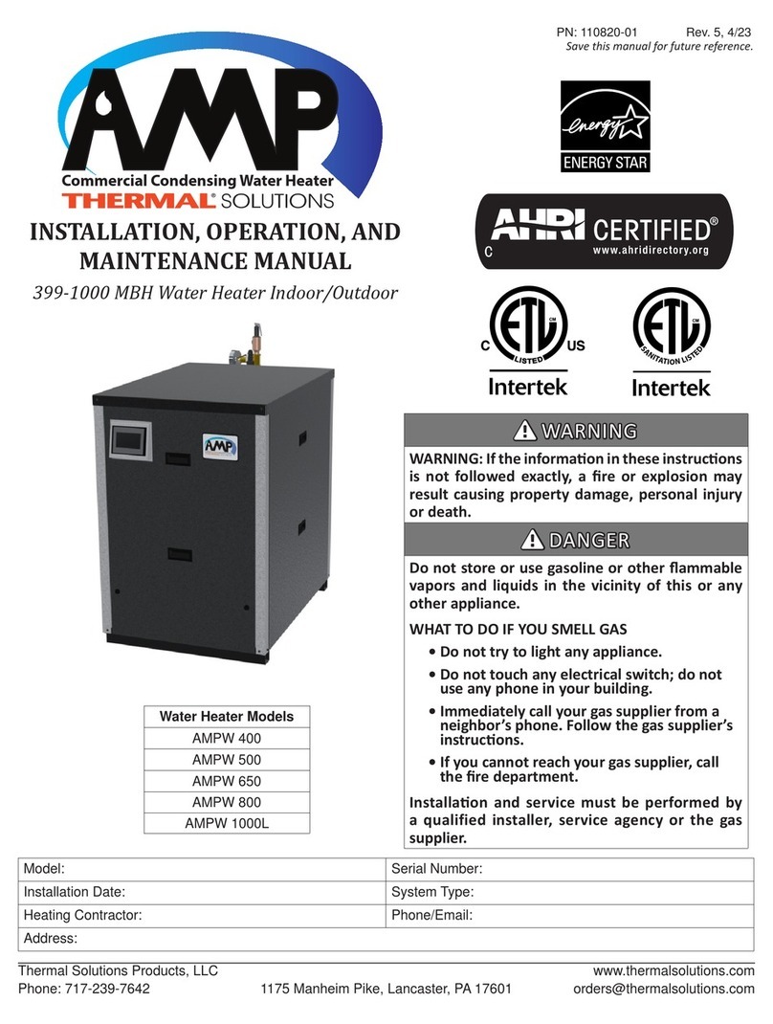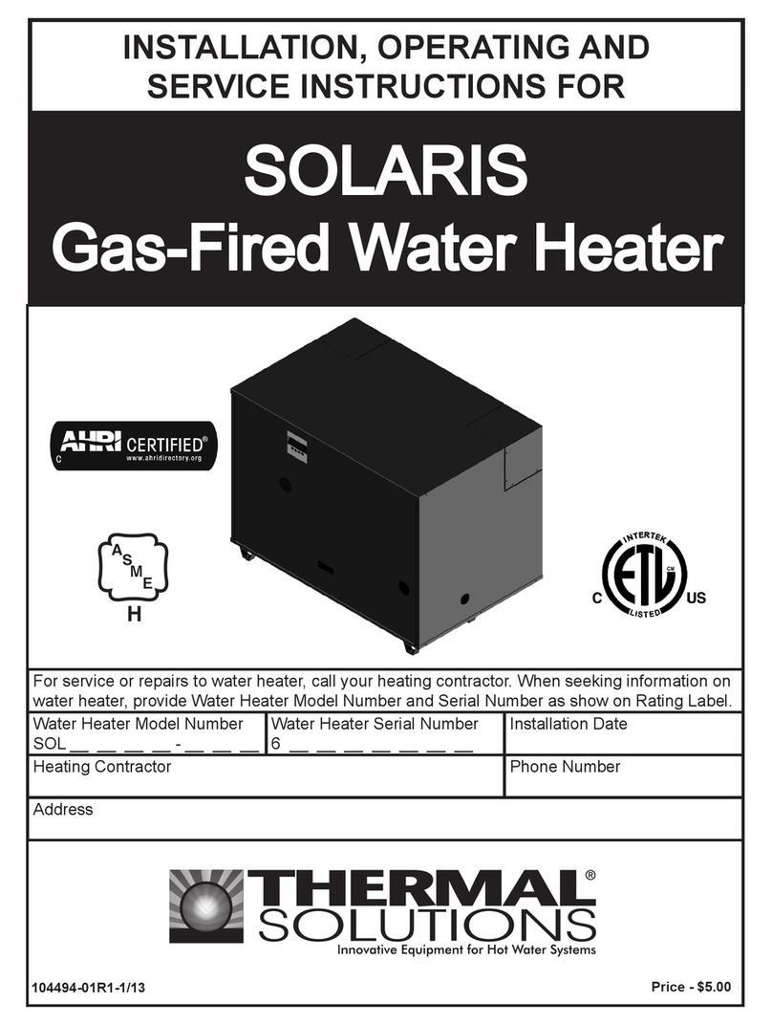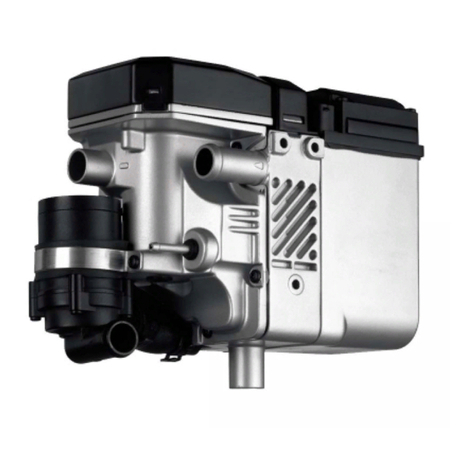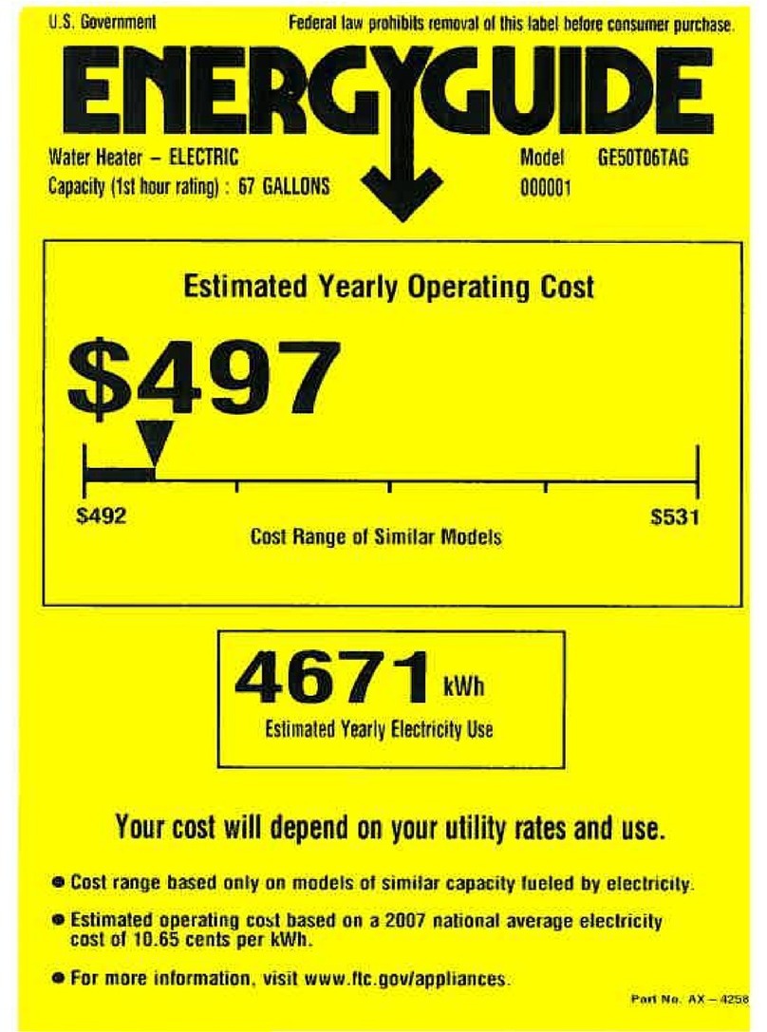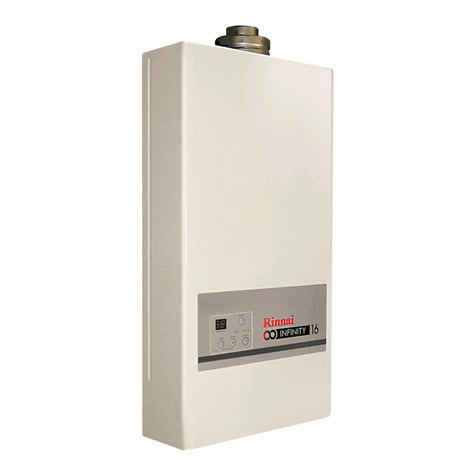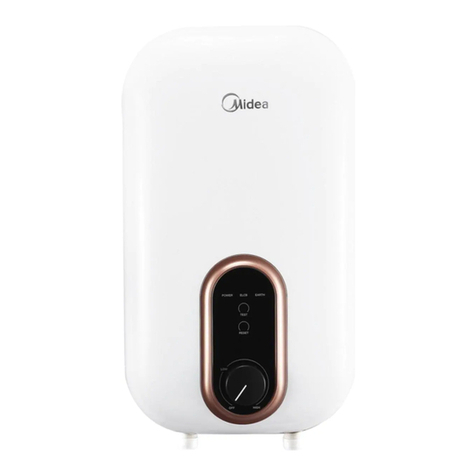
11
c. The minimum chimney/vertical vent height is 15
feet.
d. Install a condensate drain to collect any
condensate that may form in the lined chimney/
vertical vent.
e. Install a double acting barometric damper with
integraluespillageinterlock.
f. Thechimney/verticalventandueconnectormust
besizedandconguredtoprovideaminimum-0.04
inchw.c.pressure(draft)atthewaterheaterue
outlet.
g. The chimney must be protected from down drafts,
rain and debris by using a chimney cap or star.
h. Start installing vent at vent cap and continue
installation toward the water heater.
i. Theueconnectorandchimneyuediametermay
need to be increased or decreased depending on
the dimensions of the water heater. Consult the
National Fuel Gas Code or Local Codes for sizing.
Waterheaterinput,ueconnectorlateraldistance
andchimneyheightaffecttheueconnectoror
chimneyuediameters.
j. A double acting barometric damper with integral
uespillageinterlockswitchmustbeusedwhen
the water heater is vented conventionally.
4. General Guidelines
a. ThiswaterheaterhasbeencertiedwithAL29-
4C® venting. Select a vent material that is
approvedforusewithcondensinguegasses.
b. Install vent system before installing air intake,
water, gas or electrical connections.
c. For instances where the vent system
manufacturer’s instructions do not make a
specication,refertothebelowpoints.
i. Makesurepipeandttingsarecleanby
swabbing with alcohol. Use Dow Corning 736 or
732 RTV, Polybar #500 RTV or Sil-bond 4500 or
6500 to seal vent pipe.
ii. Refer to the appropriate drawings in this
section of this manual to determine common
acceptablecongurationsofventingsystem.
5. IMPORTANT
The Commonwealth of Massachusetts requires
compliance with regulation 248 CMR 4.00 and
5.00 for installation of side-wall vented gas
appliances as follows:
(a) For all side wall horizontally vented gas
fueled equipment installed in every dwelling,
building or structure used in whole or in part for
residential purposes, including those owned or
operated by the Commonwealth and where the
side wall exhaust vent termination is less than
seven(7)feetabovenishedgradeinthearea
of the venting, including but not limited to decks
and porches, the following requirements shall
besatised:
1. INSTALLATION OF CARBON MONOXIDE
DETECTORS. At the time of installation of
the side wall horizontal vented gas fueled
equipment,theinstallingplumberorgastter
shall observe that a hard wired carbon
monoxide detector with an alarm and battery
back-upisinstalledontheoorlevelwherethe
gas equipment is to be installed. In addition,
theinstallingplumberorgasttershallobserve
that a battery operated or hard wired carbon
monoxide detector with an alarm is installed on
each additional level of the dwelling, building
or structure served by the side wall horizontal
vented gas fueled equipment. It shall be the
responsibility of the property owner to secure
theservicesofqualiedlicensedprofessionals
for the installation of hard wired carbon
monoxide detectors.
a. In the event that the side wall
horizontally vented gas fueled equipment
is installed in a crawl space or an attic, the
hard wired carbon monoxide detector with
alarm and battery back-up may be installed
onthenextadjacentoorlevel.
b. In the event that the requirements of
this subdivision can not be met at the time
of completion of installation, the owner shall
have a period of thirty (30) days to comply
with the above requirements; provided,
however, that during said thirty (30) day
period, a battery operated carbon monoxide
detector with an alarm shall be installed.
2. APPROVED CARBON MONOXIDE
DETECTORS. Each carbon monoxide detector
as required in accordance with the above
provisions shall comply with NFPA 720 and be
ANSI/UL2034listedandIAScertied.
3. SIGNAGE.Ametalorplasticidentication
plate shall be permanently mounted to the
exterior of the building at a minimum height of
eight (8) feet above grade directly in line with
the exhaust vent terminal for the horizontally
vented gas fueled heating appliance or
equipment. The sign shall read, in print size
no less than one-half (1/2) inch in size, “GAS
VENT DIRECTLY BELOW. KEEP CLEAR OF
ALL OBSTRUCTIONS”.




















