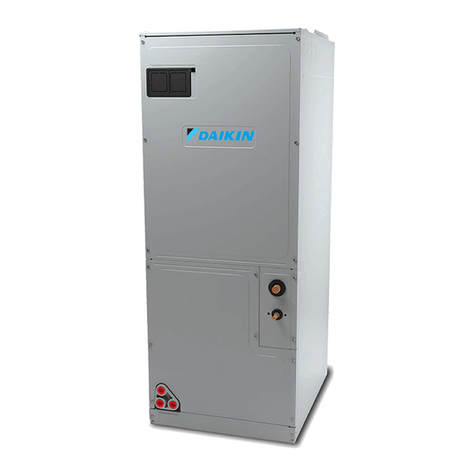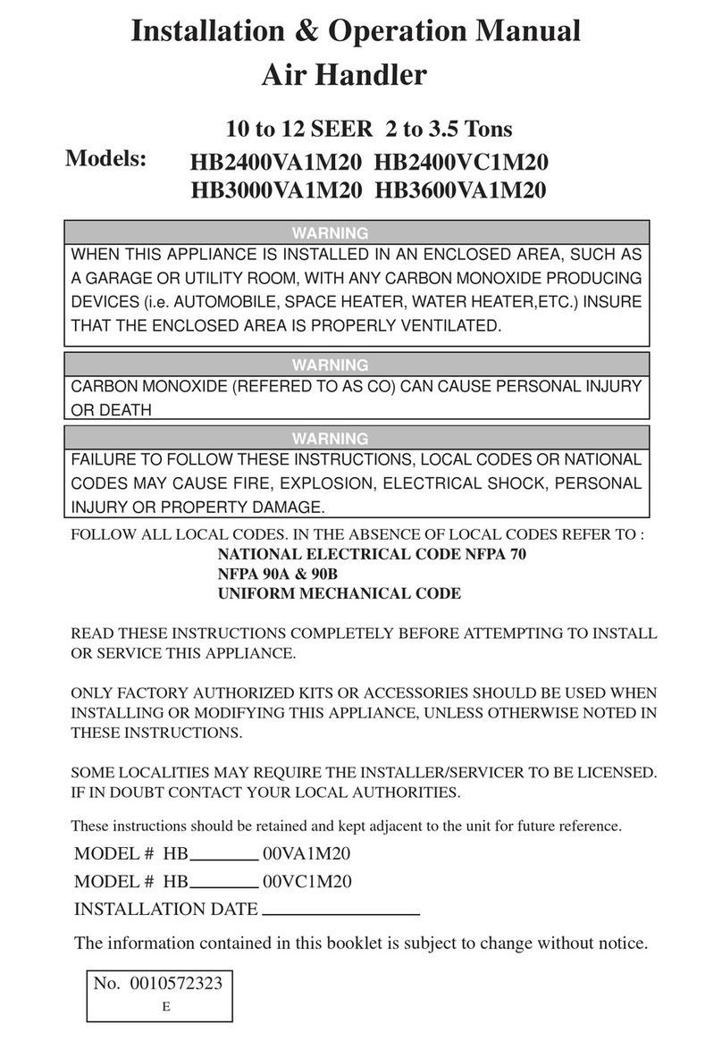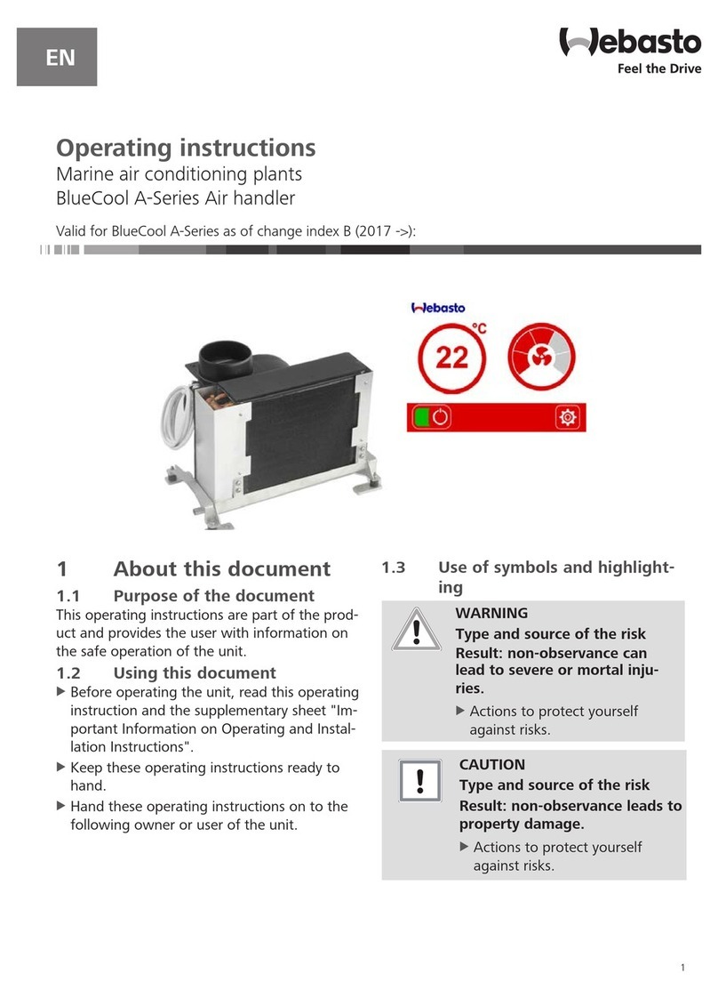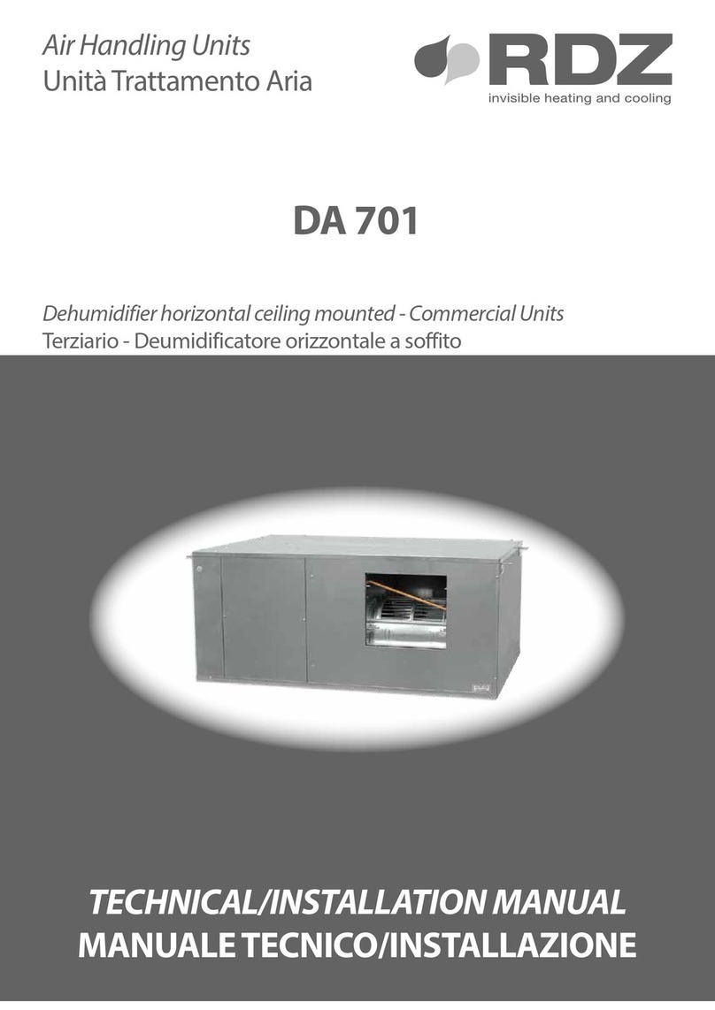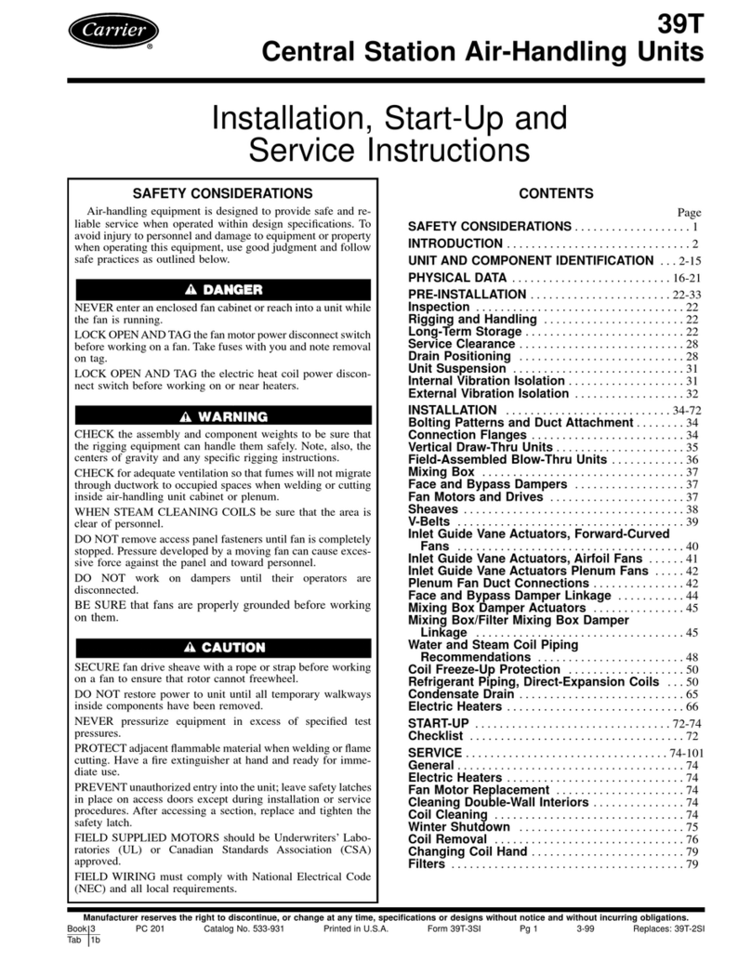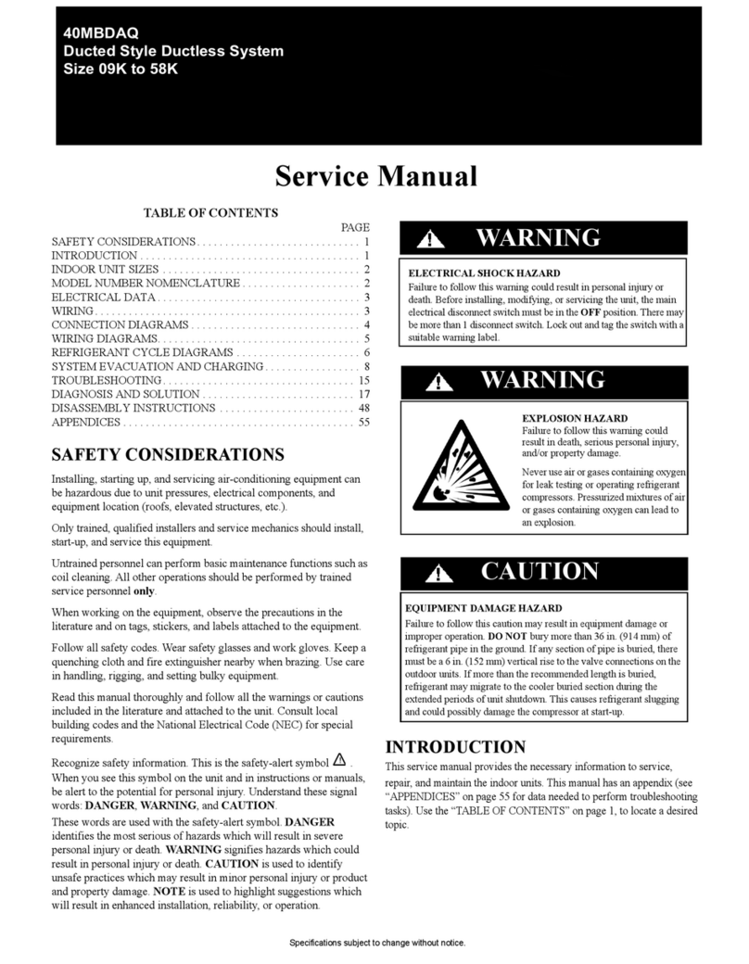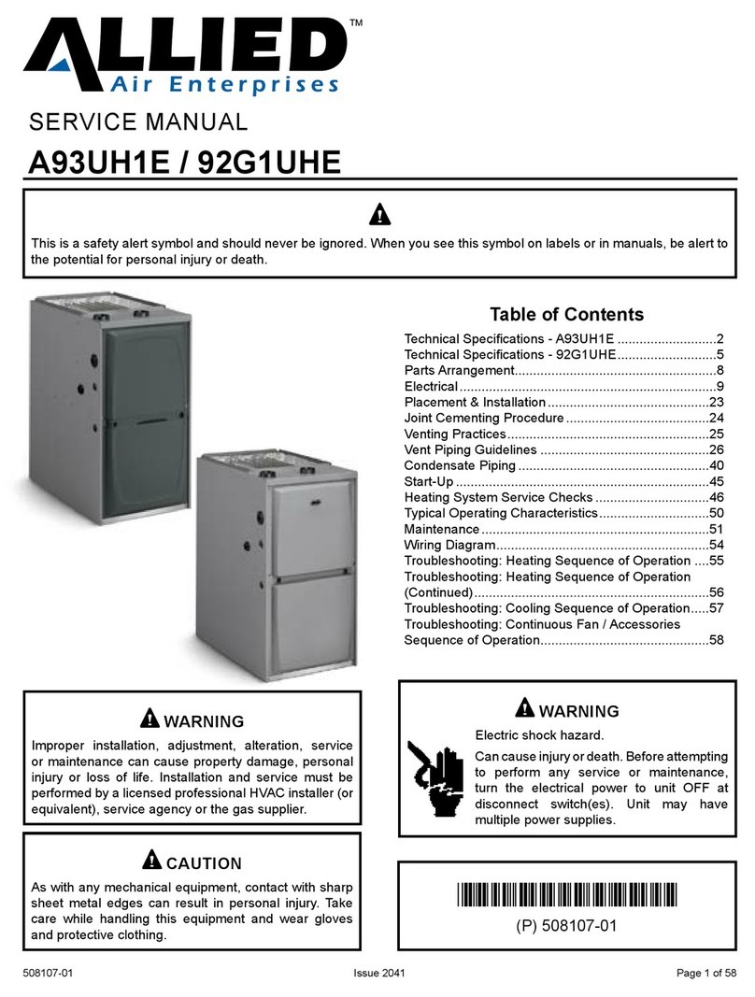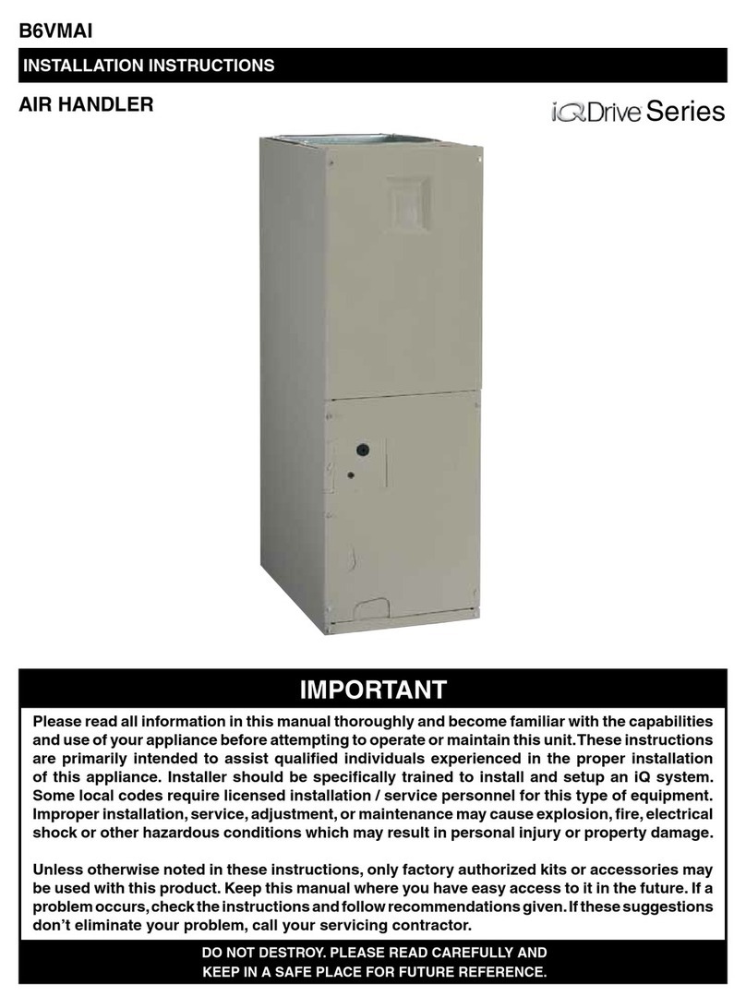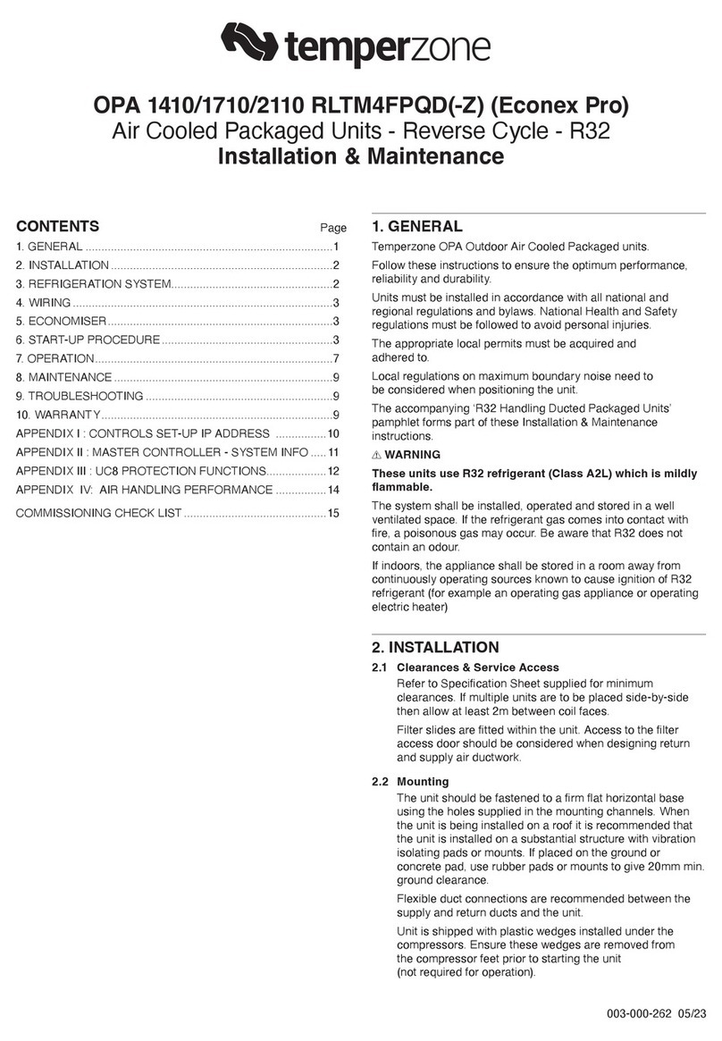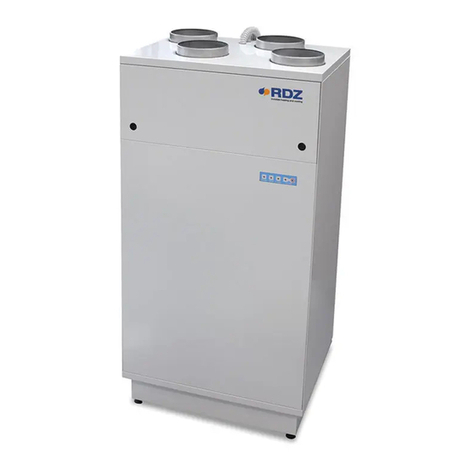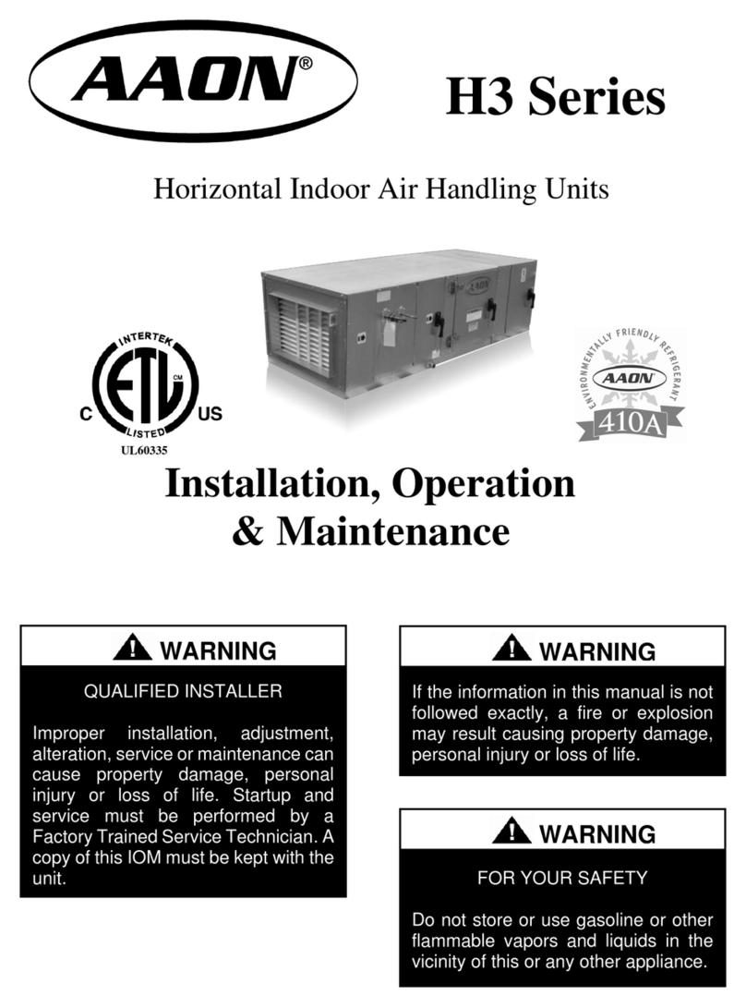2
Installation
A. Code Compliance
•Air Handler installation must conform with the
instructions in this manual and where applica-
ble:
-Local, state, provincial, and national
codes, laws, regulations and ordinances.
•Clean Air Act of 1990 requires technician cer-
tification for handling refrigerant.
Where recommendations in this manual differ
from local, or national codes, the local or national
codes take precedence.
B. Locating the Air Handler
•The Air Handler is not intended for outdoor
installation.
•Keep distance between boiler or Combination
Water Heater and air handler to a minimal to:
- reduce piping heat loss
- provide minimum friction loss
•The Air Handler should not be located in an
area where possible water leakage will result in
damage to the appliance or to the surrounding
structure.
-When such a location is unavoidable, a
suitable drain pan with adequate drainage
should be placed under the Air Handler.
Exterior surface of the air handler may
sweat when the unit is installed in a non-con-
dition space (i.e. attic or garage). Install pro-
tection such as an auxiliary drain pan to
prevent damage from condensation run-off.
C. Recommended Clearances
•Zero clearance is permissible to the rear and
either side of the Air Handler, but some infor-
mation labels may be hidden.
•Recommended front clearance is 30” for ser-
vicing.
•Zero clearance is permissible for discharge air
plenum and duct.
•Refer to the boiler or Combination Water
Heater installation manual for installation
clearances.
D. Operating Restrictions
•Maximum primary water temperature is 180ºF.
•Maximum working pressure for Air Handler
hydro-coil is 125 psig.
E. Duct Work Installation & Sizing
•Installed in accordance with NFPA 90A and
90B installation of Air Conditioning, Warm Air
Heating and Ventilating Systems.
•Refer to Air Conditioning Contractors of
America Manual D for duct sizing recommen-
dations.
•Air distribution duct system should be sized for
0.2 inches of available static pressure.
•Installation of ducts in non-conditioned spaces
must be insulated to prevent formation of con-
densation and for maximum operating efficiency.
F. General Piping
•All plumbing must meet or exceed all local,
state and national plumbing codes.
•Use isolation valves to isolate system compo-
nents.
G. Hydro Coil System Piping
• Air Handler may be piped in conjunction with
a radiant system using zone valves or zone cir-
culators
•For recommended primary system piping
arrangements see Fig. 1 and 2 page 4.
H. Refrigerant Piping
Refer to condensing unit manufacturer’s speci-
fications for sizing liquid and suction lines to
the cooling coil.
NOTICE





