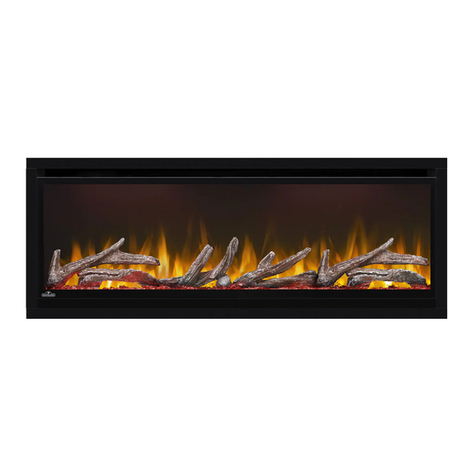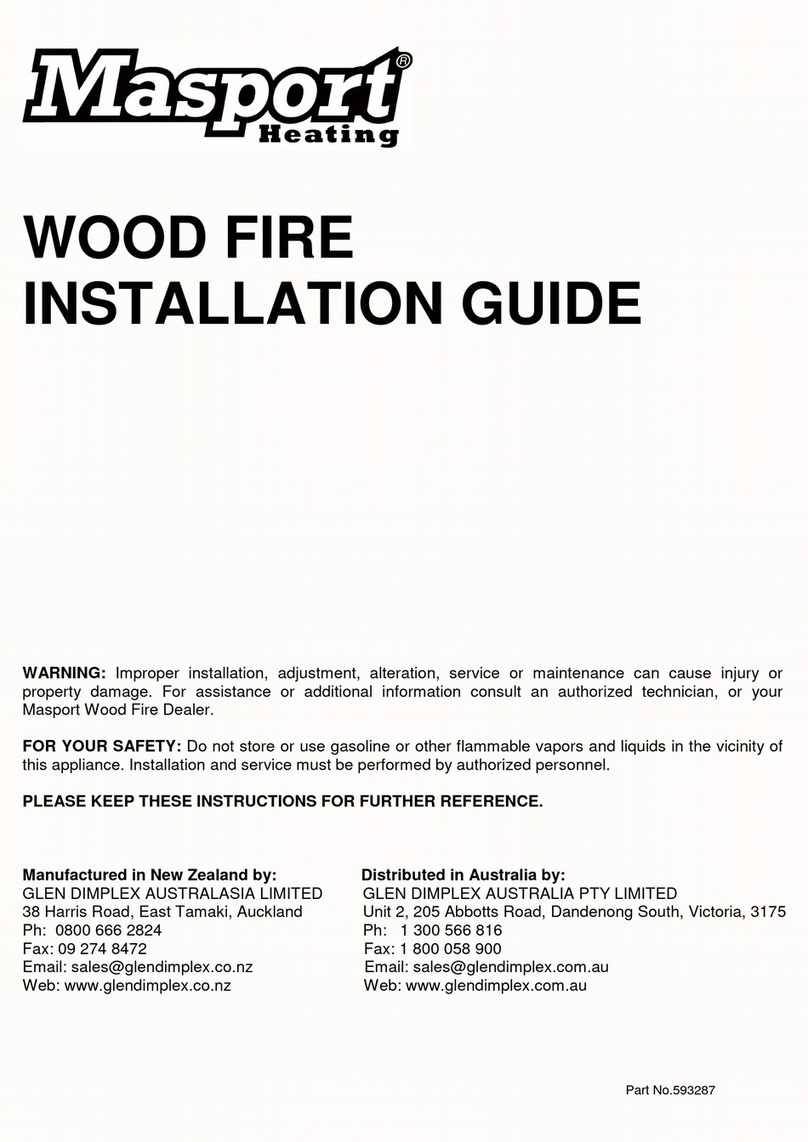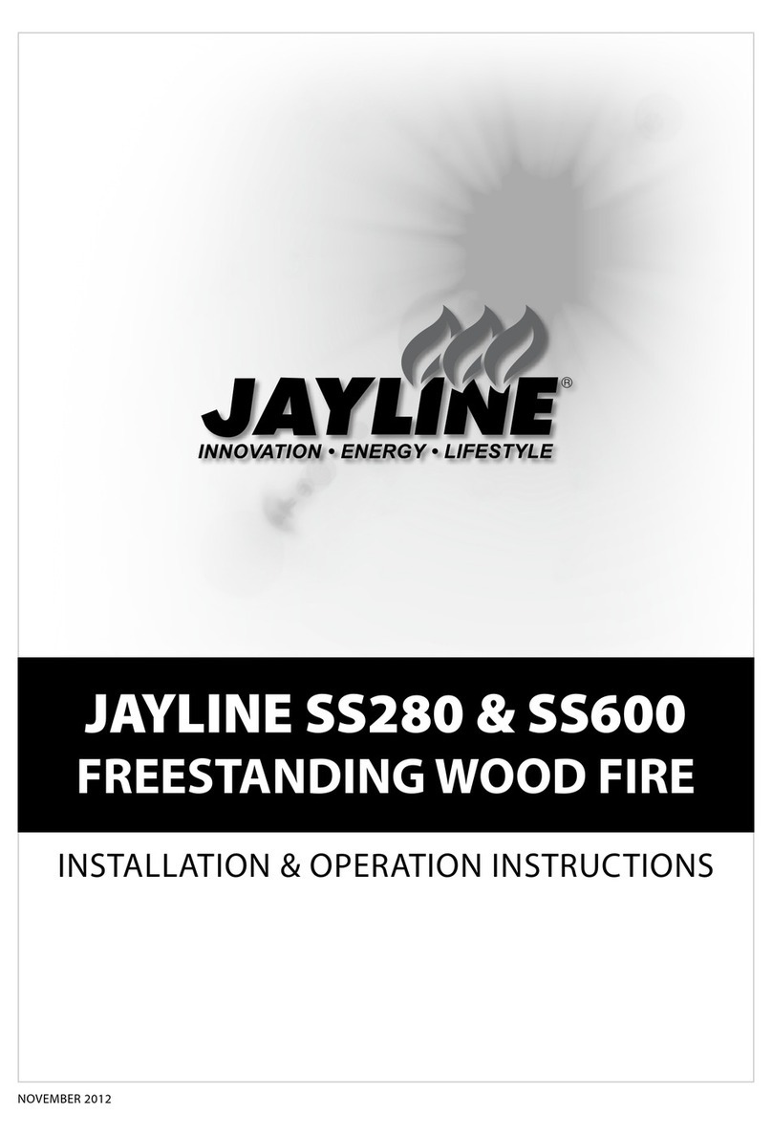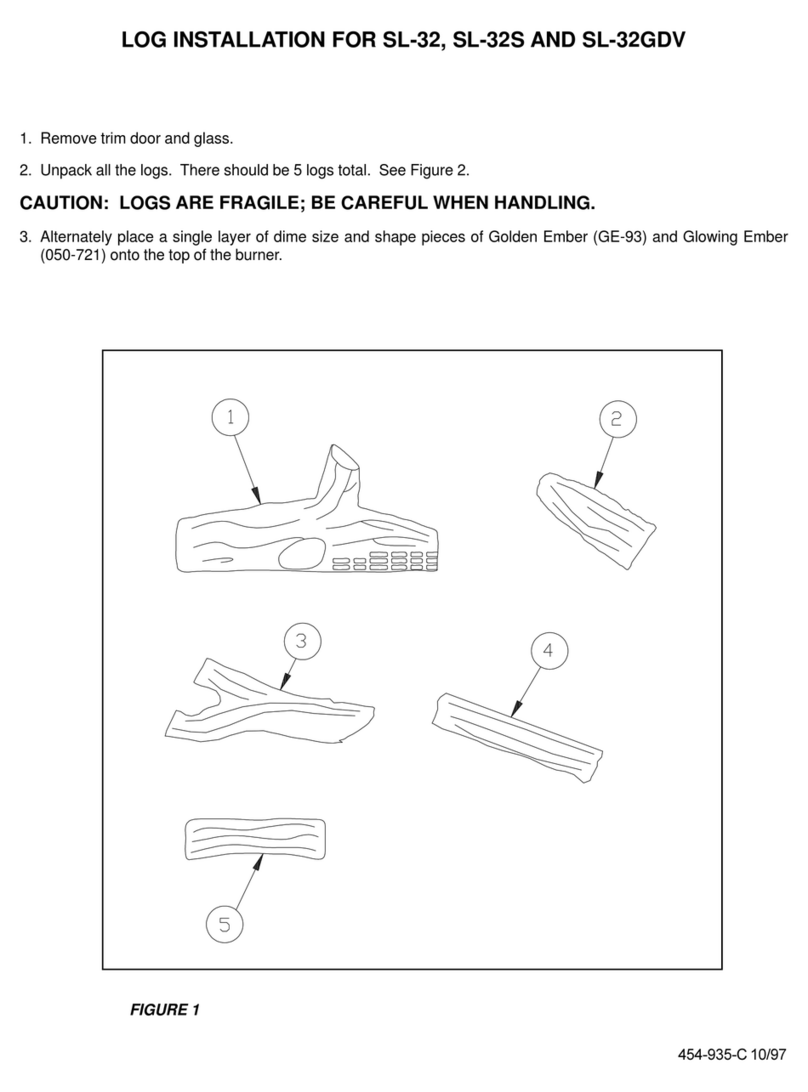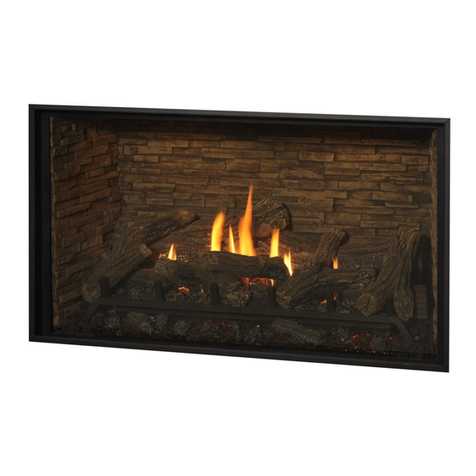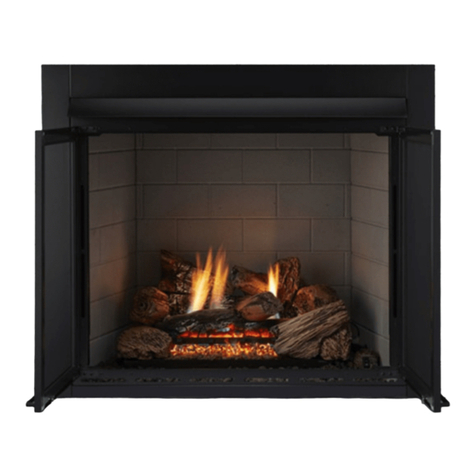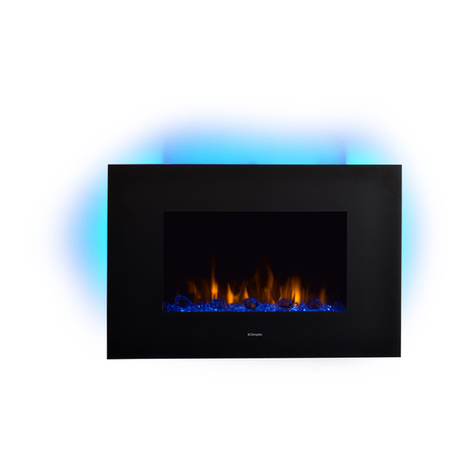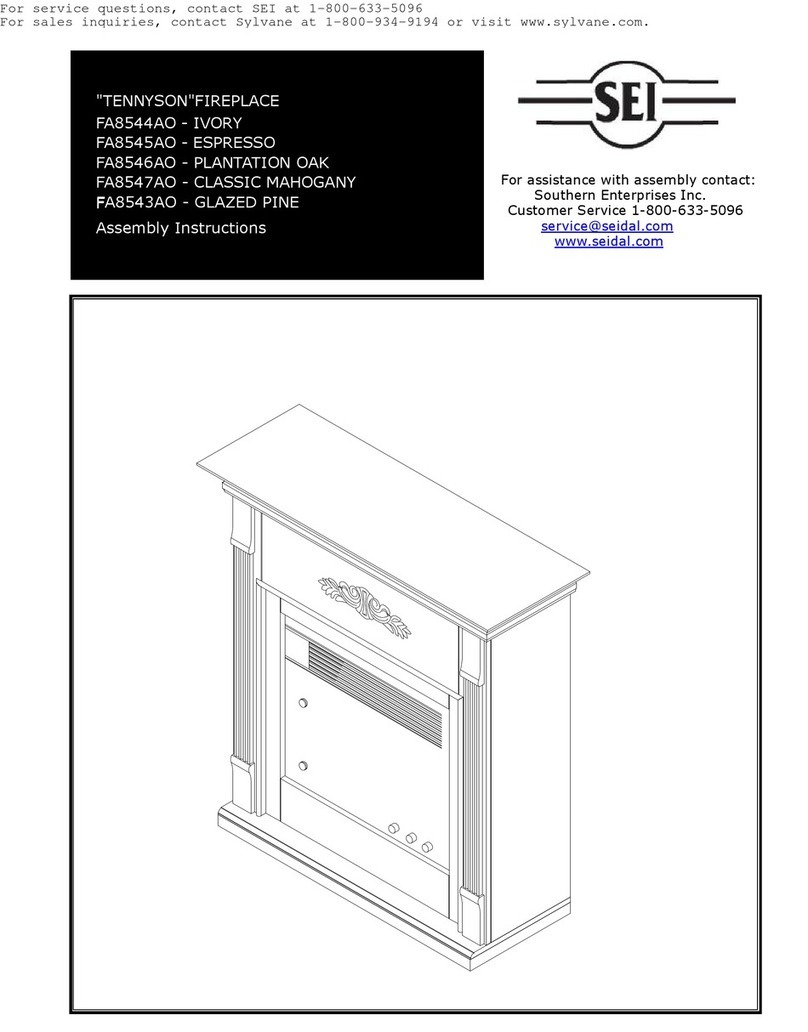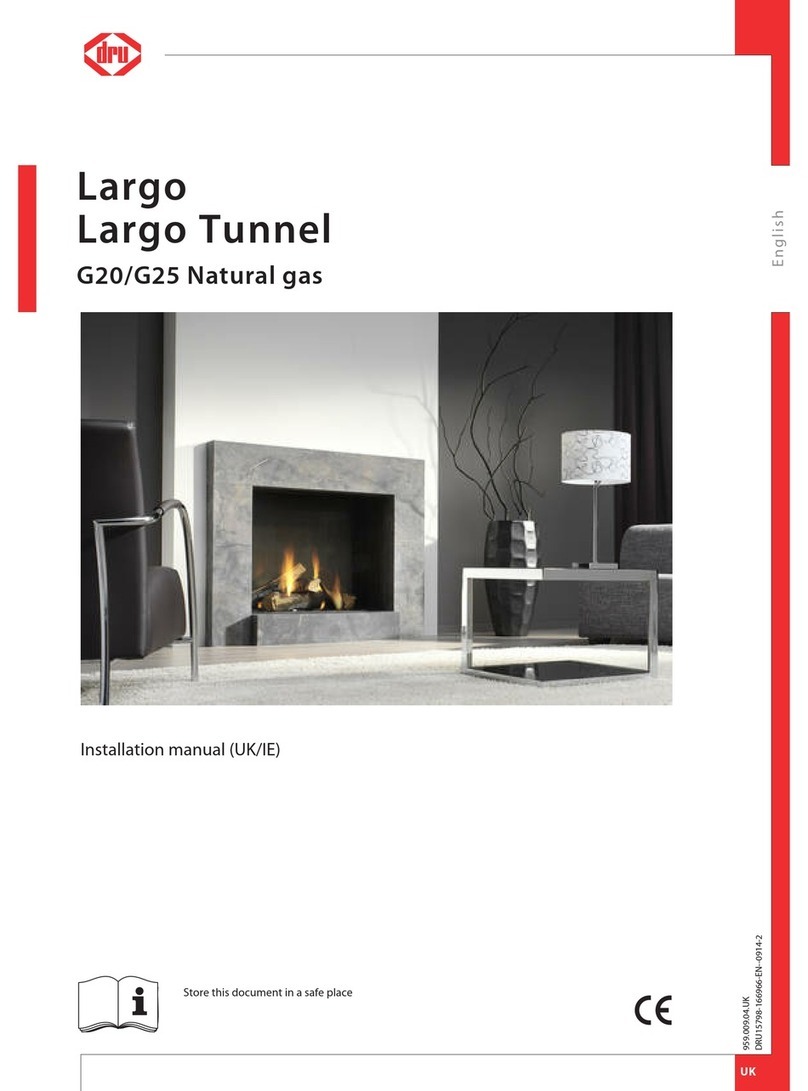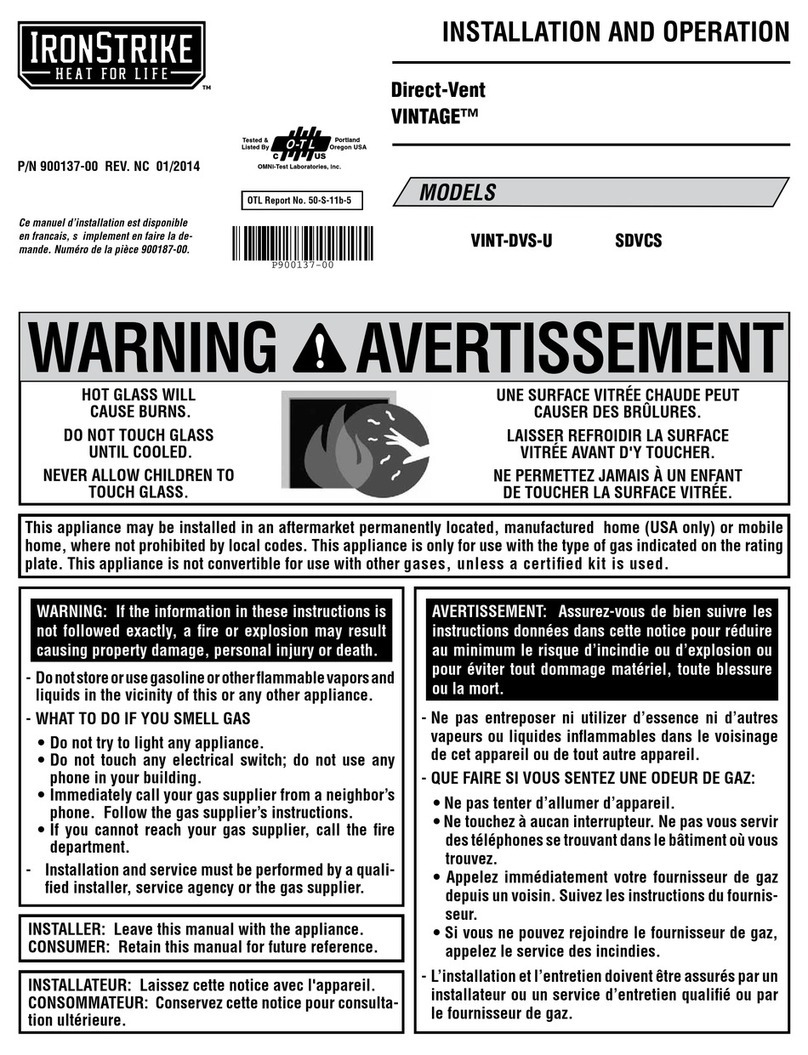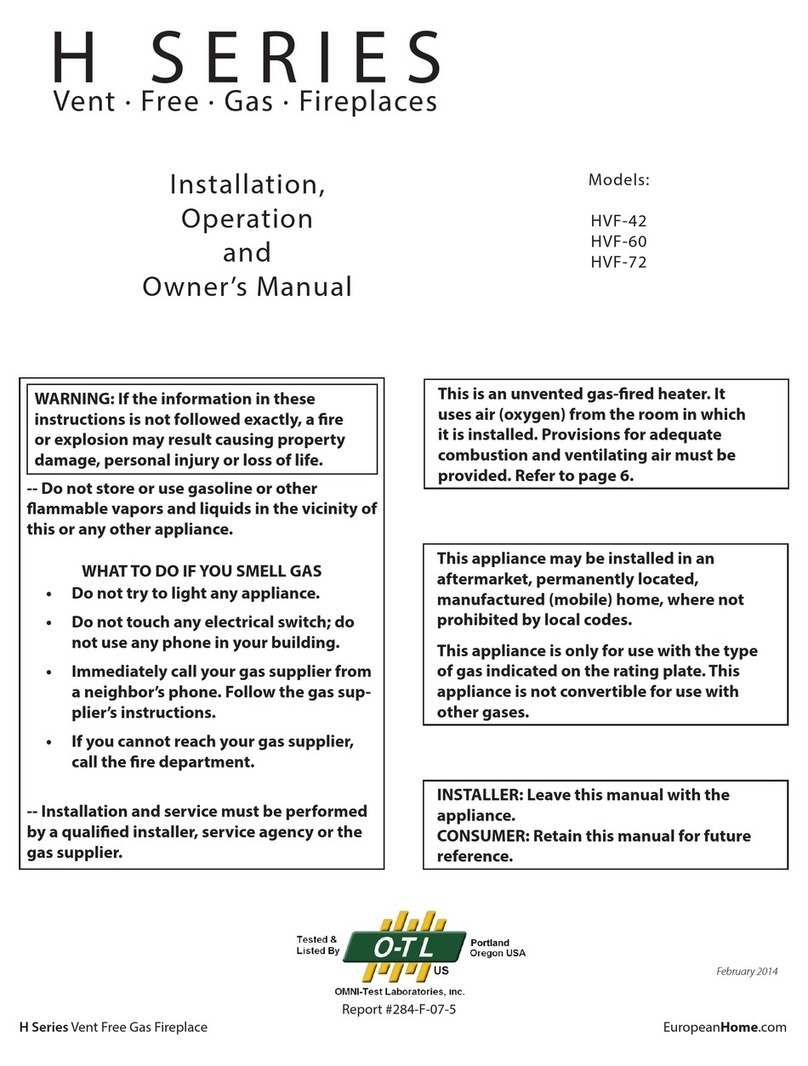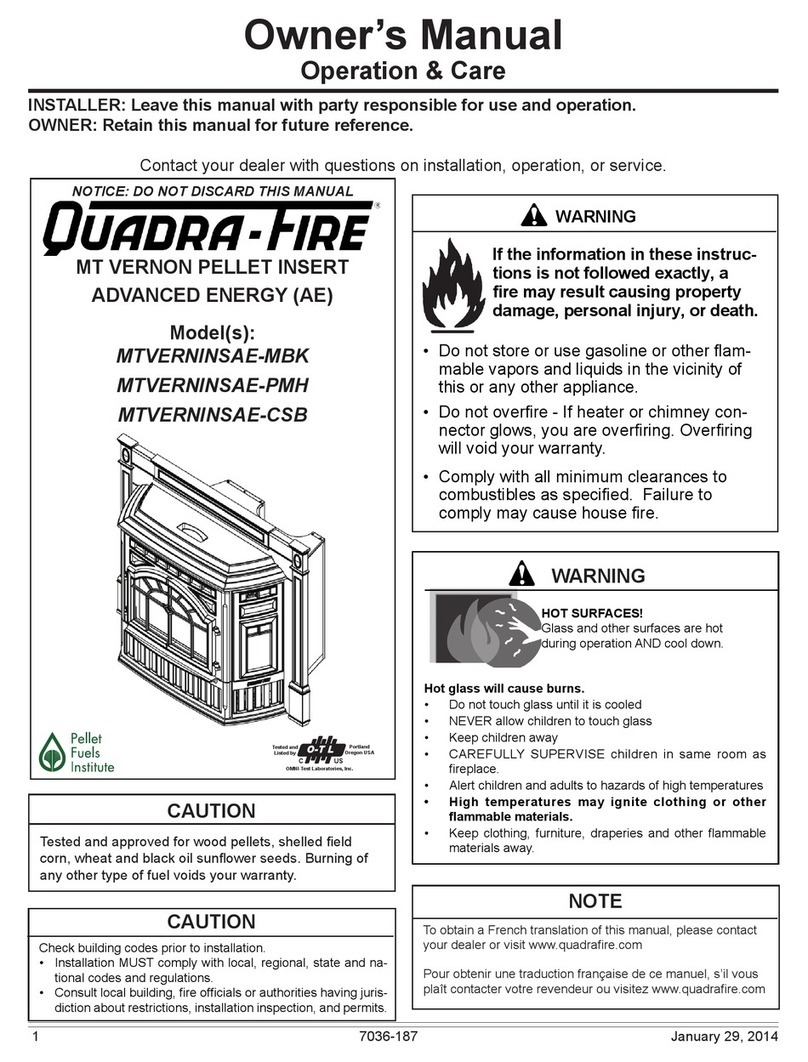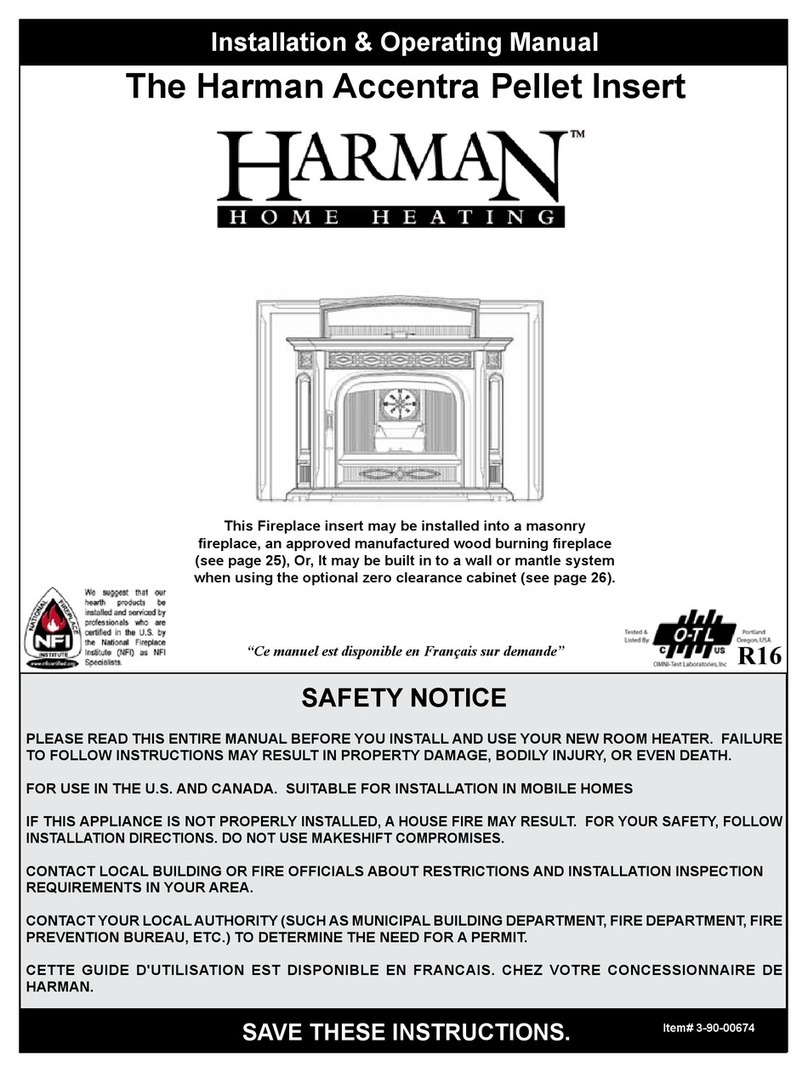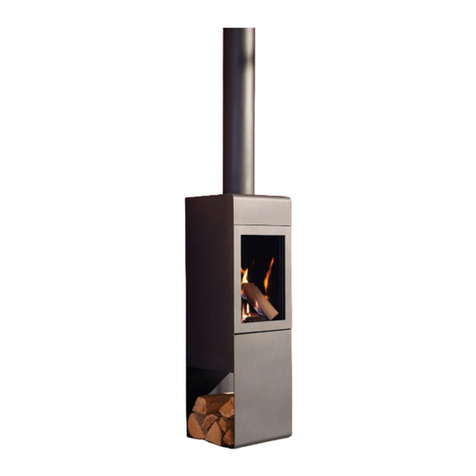Step 6. Firestopspacers should nowbe installedat
every
joist
level
except the
roof.
Thefirestop spacers should be
nailed
upto the bottomof the joist between
living
spaces and nailed
down
to the top of the joist in the attic space. See
FIG.
22.
Please note that roofjoist shields must be installed
as
outlined on page 9 for the TH42series and all double offset installations.
Step
7:
You
are
now ready to install
the
fireplace
chimney system. Determine the numberof chimney
sections required to reach
the
desired height
and
install the shortest chimney section first to
the
top
of the fireplace. The reason for installing
the
shortest
sections
first is
so
there
are
fewer joints
of pipe above
the
roof. To install a
section
of pipe,
firmly
push the inner (stainless steel) pipe down in
to
the
8 or 10inch starting flue on
the
fireplace. The
pipe
must
lock
securely
into
position.
To
check
the
fit, pull up on pipe
section.
Ifproperly
installed
the
pipe will not pull
out
of
the
flue on
the
fireplace.
If
the
pipe
pulls
out
push
it
back
down
inside
the
pipe until it locks. Next, install
the
outer
pipe. Push
the
outer
pipe
down
over
the
starting
collar
on
the
fireplace. Again, pull up on
the
pipe
to
make
sure
it is properly locked. Install
the
remaining pipe in
the
same
wayalways inserting the flue (center) pipe
inside
the
previous
section
and
installing
the
outer
section
over
the
outside
of
the
previous
section.
Check
each
section
to
make
sure
it is properly
locked
to
the
previous
section.
To
ensure
that
the
pipedoes not-come apart, the.instalier, at his option, mayattach the outer walls of the chimney pipe with 2
sheet
metal screws.
Drill
two holes 180°apart using %drillbit less than 2inches longand screw
sections
together. WARNING: BE
VERY
CAREFUL,
WHEN
DRILLING
HOLES IN THE OUTER PIPE, NOTTO
DRILL
THROUGH THE STAINLESS STEEL FLUE,
FIG.
22
MOUNT
FIRESTOP
SPACER
IN
THIS
MANNER
WITH
ATTIC
ABOVE
CEIUNG.
MOUNT
FIRESTOP
SPACER
IN
THIS
MANNER
WITH
ANOTHER
ROOM
ABOVE
CEILING
TABLE
5
PITCH
MINIMUM
ROOF
OPENINGS/
FRAMING
MEMBERS
TH28,
TH36
x/12
2x4
2x6
2x8
2x10 2x12
0/12 18x18 18x18
18x18
18x18
18x18
1/12
18x18'/!
18x18%
18x18%
18x19%
18x19%
2/12
18x19
18x19'/.
18x19%
18x20
16x20'/.
3/12
18x19'/.
18x20'/.
18x20
>/.
18x21V.
16x21 V.
4/12
18x20%
18x21
18x21%
18x22% 18x23
5/12 18x21 •/.
18x22
18x22'/.
18x23'/.
18x24%
6/12 18x22'/,
18x23% 18x24%
18x25'/,
18x26%
7/12 18x23 18x24'/.
18x25% 18x26%
18x27'4
8/12
18x24'/,
18x25'/,
18x26'/.
18x26%
18x29%
9/12
18x25%
18x27 18x28%
18x30
18'/.x31%
10/12 18x26"/.
18x28%
18x30
18x31 V.
18x33%
11/12
18x27
V,
18x29%
18x31% 18x33%
18x35%
12/12
18x29'/.
18x31'/.
18x33%
18x35%
18x37%
TABLE
6
PITCH
MINIMUM
ROOF
OPENINGS!
FRAMING
MEMBERS
TH42
x/12
2x12
2x4
2x6
2x8
2x10
0/12
19x19 19x19
19x19
19x19
19 x 19
1/12 19X20% 19 x 19% 19 x
19%
19x19%
19x20%
2(12
19x21%
19x20
19 x 20%
19x20%
19x21
3/12 19 X
22%
19 x
20'/.
19x21% 19x21%
19 x
22%
4/12
19x24
19x 21'/,
19x22
19x22%
19 x
23%
5/12 19 x
25%
19 x
22%
19x23
19 x 23%
19x24%
6/12
19x 27%
19x23%
19x 24% 19x 25% 19x
26%
7/12 19 x
28%
19x24
19 x
25%
19x26%
19 x
27%
8/12
19 x
30%
19 x 25% 19x
26%
19 x
27%
19x 29%
9/12
19x32% 19x26%
19 x 26 19 x
29%
19x31
10/12 19 x
34%
19 x
27%
19x29%
19x31
19x32%
11/12
19x 36% 19 x
28%
19x30%
19 x
32%
19x34%
12/12
19 x 38% 19 x 30% 19 x
32%
19 x
34%
19 x 36%
Note:
Some
local
building
codes
require
that
the
chimney
sections
be
secured
with
sheet
metal
screws.
Check
your
local
building
codes
for
details.
Note:
When
the
fireplace
chimney
height
exceeds
30 ft. a
chimney
support
piece
must
be
used.
The
support
section
should
be
secured
to
the
framing
members
as
shown
in FIG 27,
page
17.
Page
14




















